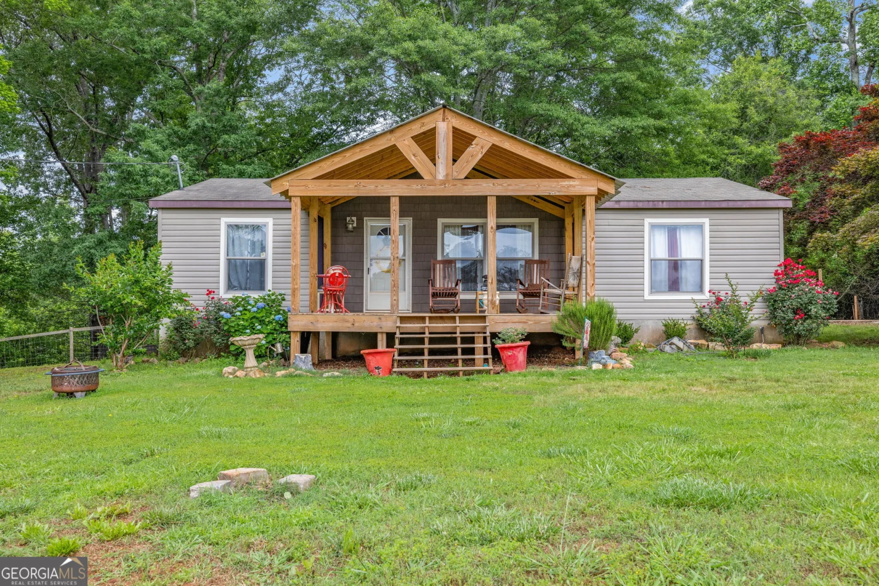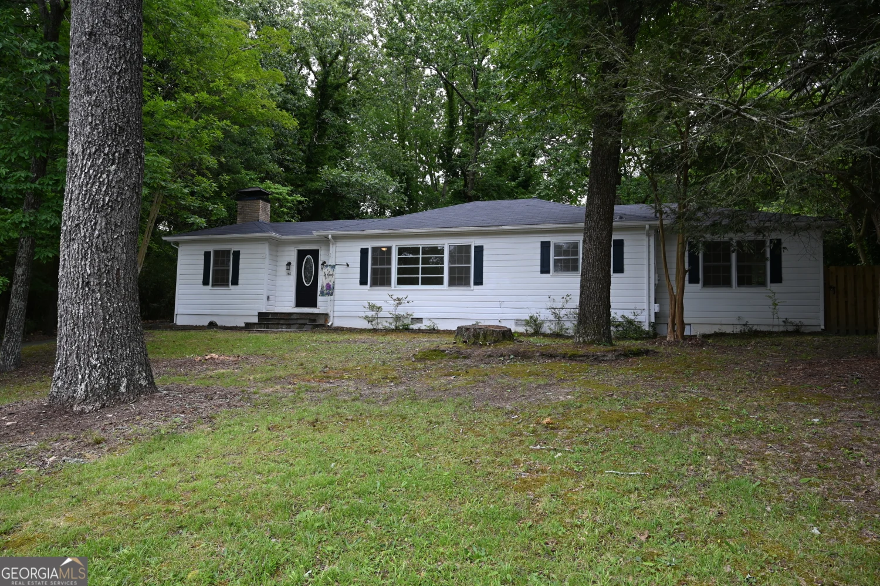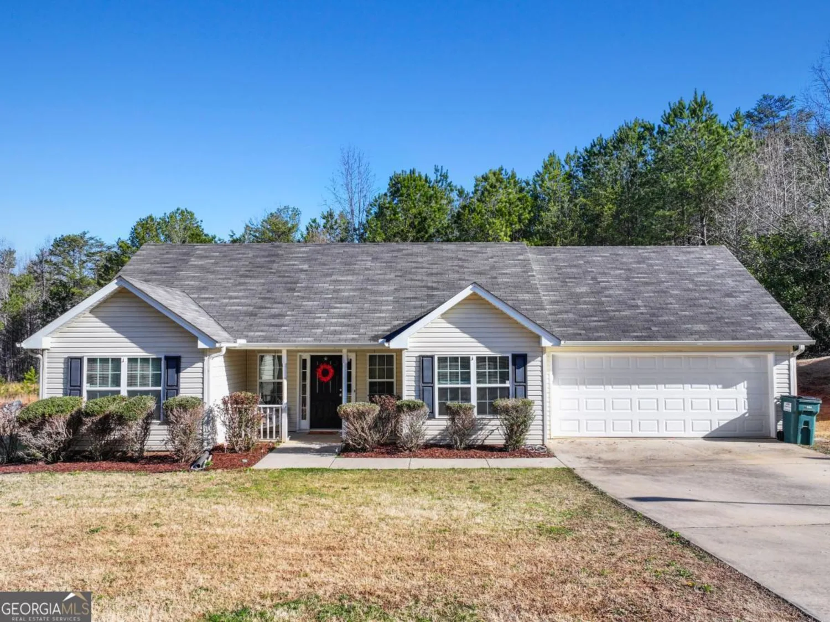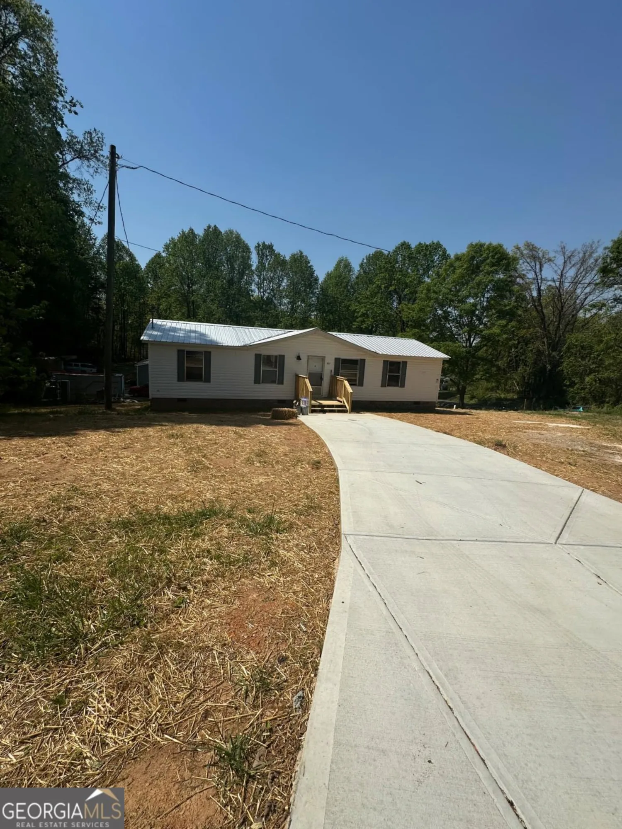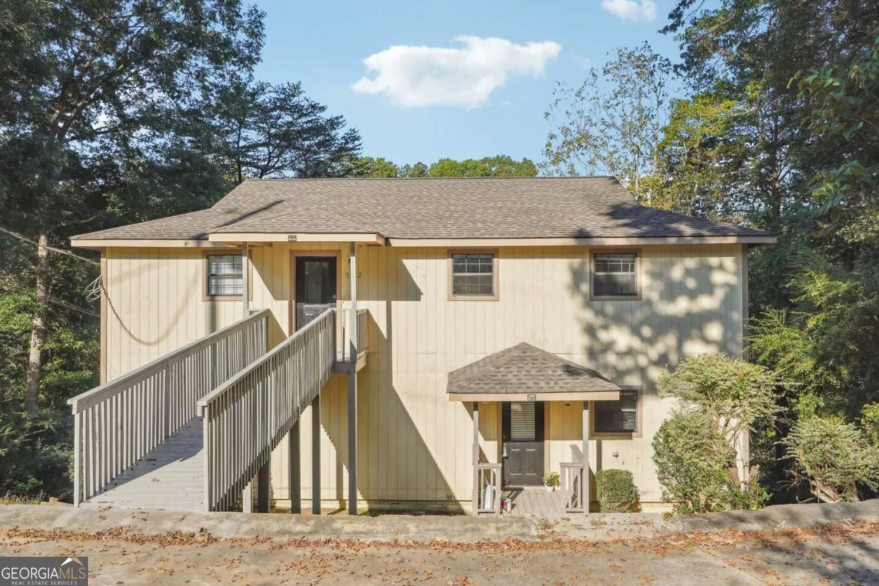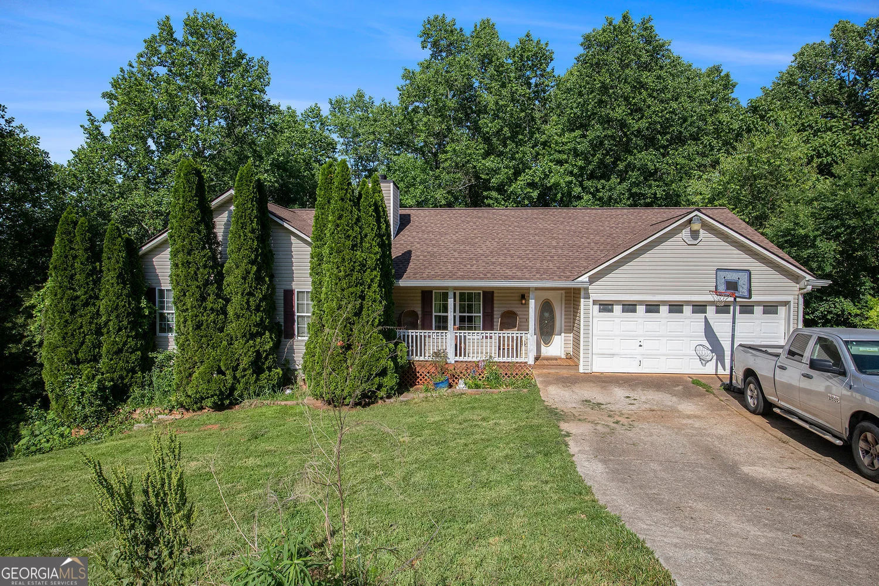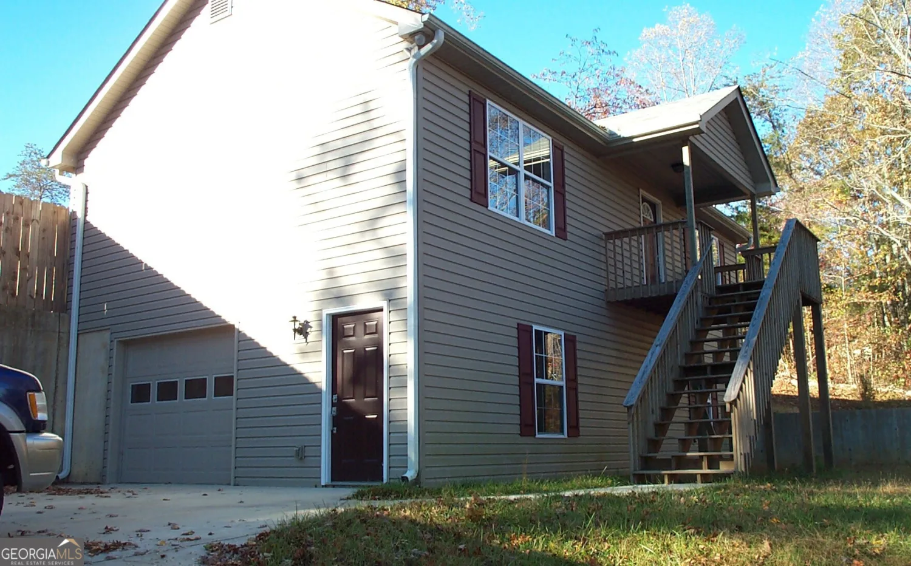4110 belvedere driveGainesville, GA 30506
4110 belvedere driveGainesville, GA 30506
Description
Presenting a well maintained 3-bedroom, 2-bathroom home that seamlessly combines functionality with contemporary touch. This residence features refined hardwood flooring throughout the main living areas, creating a warm and timeless aesthetic. The thoughtfully updated kitchen is equipped with stainless steel appliances, updated backsplash, and white cabinetry-designed to meet the needs of today's discerning homeowner. Recent upgrades also include new light fixtures, enhancing the home's overall appeal and attention to detail. Other major improvements include a fully replaced roof (2022), hot water heater (2022), as well as HVAC (2019). The partially finished basement with full bathroom offers flexible space ideal for a home office, fitness area, media room, or future expansion. Outdoors, the property boasts a generously sized, fully fenced backyard-perfect for recreation, entertaining, or potential landscape customization. Situated in a desirable neighborhood with convenient access to local amenities, schools, and commuter routes, this home offers exceptional value, comfort, and style. This home offers a turnkey opportunity for buyers seeking a move-in-ready property with lasting appeal while still offering opportunity for personalization and expansion.
Property Details for 4110 Belvedere Drive
- Subdivision ComplexBelvedere Acres
- Architectural StyleBrick Front, Ranch
- Num Of Parking Spaces1
- Parking FeaturesCarport, Parking Pad
- Property AttachedYes
- Waterfront FeaturesNo Dock Or Boathouse
LISTING UPDATED:
- StatusActive
- MLS #10529588
- Days on Site0
- Taxes$2,231 / year
- MLS TypeResidential
- Year Built1960
- Lot Size0.68 Acres
- CountryHall
LISTING UPDATED:
- StatusActive
- MLS #10529588
- Days on Site0
- Taxes$2,231 / year
- MLS TypeResidential
- Year Built1960
- Lot Size0.68 Acres
- CountryHall
Building Information for 4110 Belvedere Drive
- StoriesOne
- Year Built1960
- Lot Size0.6800 Acres
Payment Calculator
Term
Interest
Home Price
Down Payment
The Payment Calculator is for illustrative purposes only. Read More
Property Information for 4110 Belvedere Drive
Summary
Location and General Information
- Community Features: None
- Directions: From GA-306 E, turn right onto Hwy 53 E, turn left onto Sardis Rd, turn right onto GA-136 E, then turn left onto Belvedere Dr and the home will be on your right
- Coordinates: 34.380177,-83.889543
School Information
- Elementary School: Lanier
- Middle School: Chestatee
- High School: Chestatee
Taxes and HOA Information
- Parcel Number: 100007901072
- Tax Year: 2024
- Association Fee Includes: None
Virtual Tour
Parking
- Open Parking: Yes
Interior and Exterior Features
Interior Features
- Cooling: Ceiling Fan(s), Central Air
- Heating: Electric
- Appliances: Electric Water Heater
- Basement: Bath Finished, Daylight
- Flooring: Hardwood
- Interior Features: Master On Main Level
- Levels/Stories: One
- Kitchen Features: Solid Surface Counters
- Main Bedrooms: 3
- Bathrooms Total Integer: 2
- Main Full Baths: 1
- Bathrooms Total Decimal: 2
Exterior Features
- Construction Materials: Brick
- Fencing: Back Yard, Wood
- Roof Type: Other
- Laundry Features: In Basement
- Pool Private: No
Property
Utilities
- Sewer: Septic Tank
- Utilities: Cable Available, Electricity Available, Water Available
- Water Source: Public
Property and Assessments
- Home Warranty: Yes
- Property Condition: Resale
Green Features
Lot Information
- Above Grade Finished Area: 1025
- Common Walls: No Common Walls
- Lot Features: Other
- Waterfront Footage: No Dock Or Boathouse
Multi Family
- Number of Units To Be Built: Square Feet
Rental
Rent Information
- Land Lease: Yes
Public Records for 4110 Belvedere Drive
Tax Record
- 2024$2,231.00 ($185.92 / month)
Home Facts
- Beds3
- Baths2
- Total Finished SqFt1,025 SqFt
- Above Grade Finished1,025 SqFt
- StoriesOne
- Lot Size0.6800 Acres
- StyleSingle Family Residence
- Year Built1960
- APN100007901072
- CountyHall


