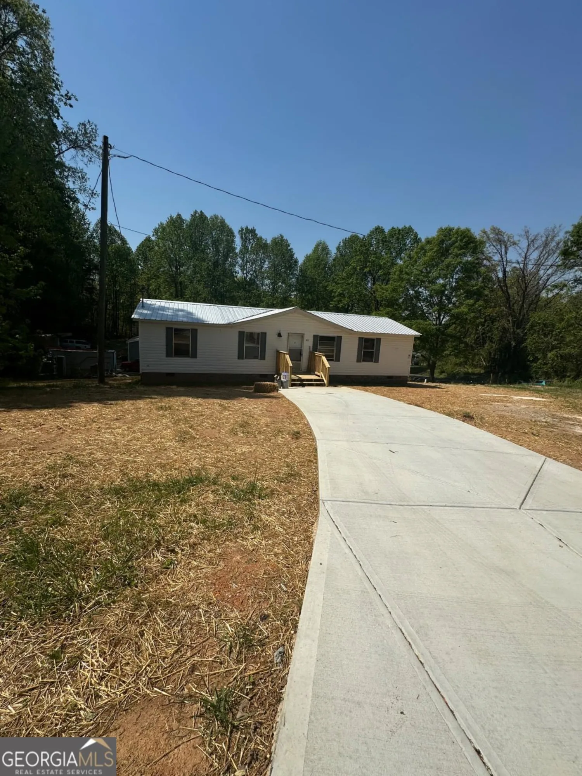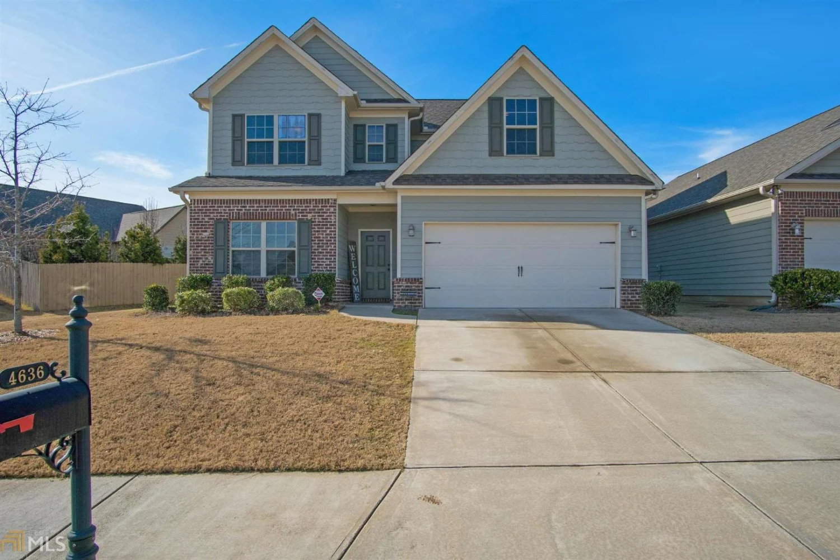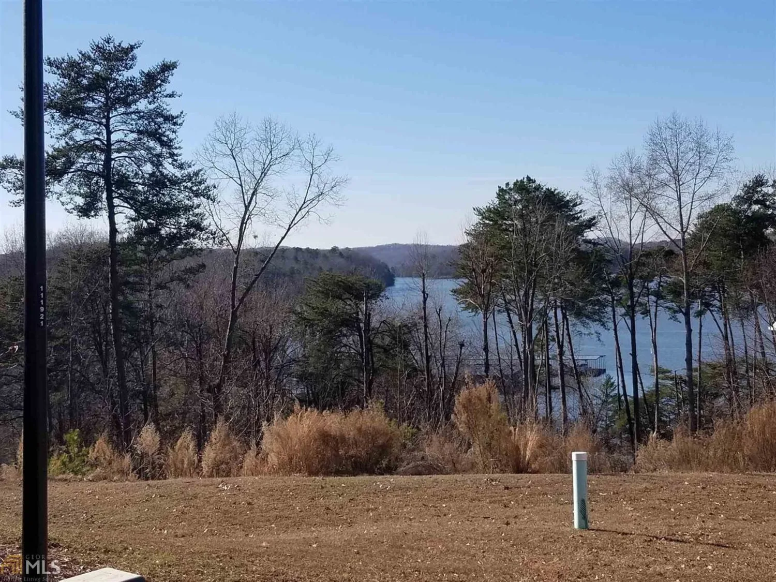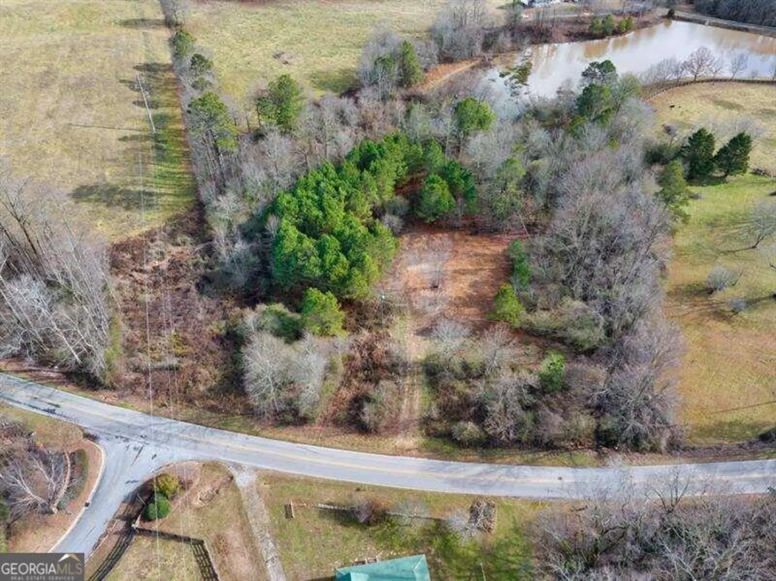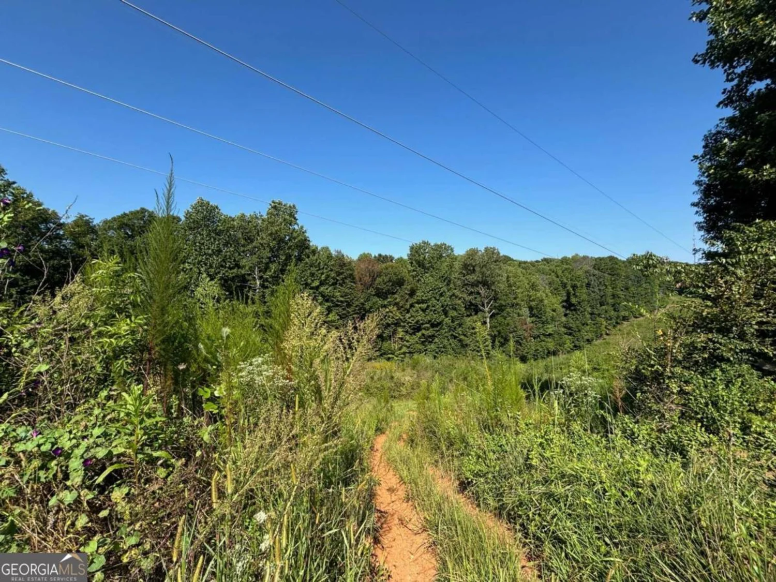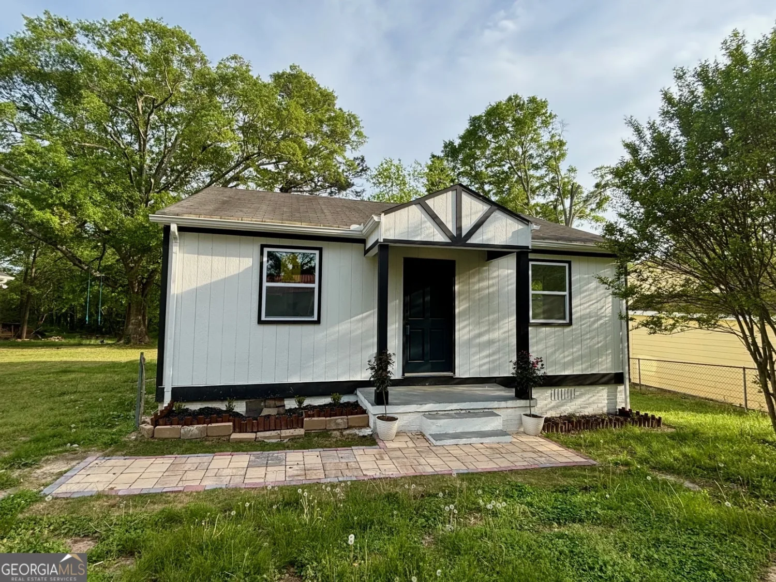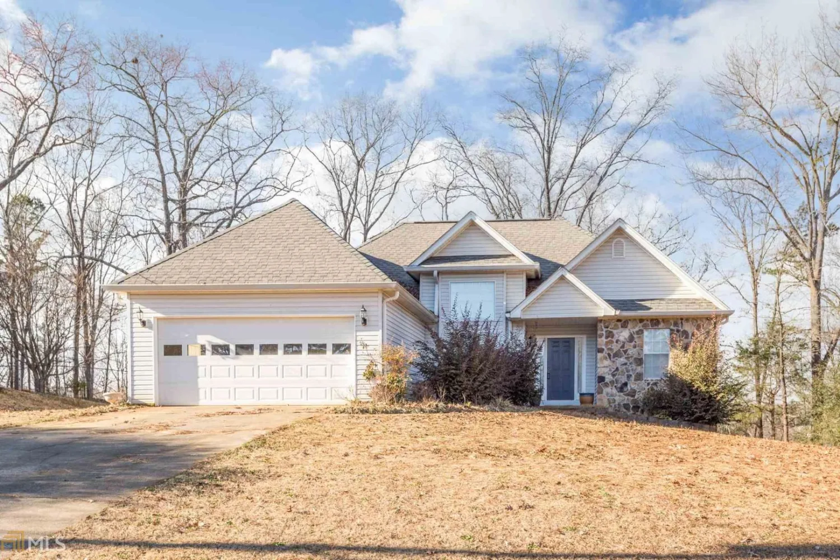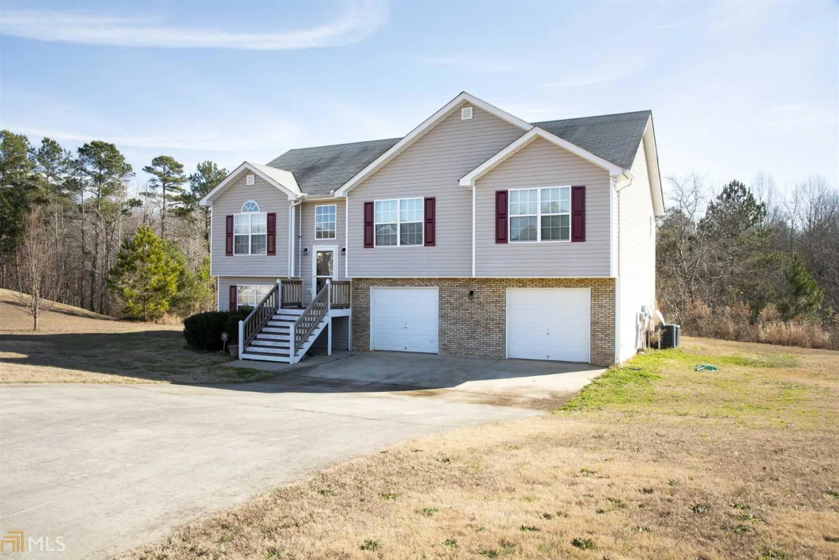105 bennett drGainesville, GA 30501
105 bennett drGainesville, GA 30501
Description
Charming 3-bedroom home just minutes from Downtown Gainesville! This cozy 1,210 sq ft residence offers a perfect blend of comfort and convenience, situated on a spacious 0.58-acre lot. Built in 1945, the home features original character with modern potential. With 3 bedrooms and 1 full bathroom, it's ideal for first-time buyers, investors, or anyone looking for a peaceful place to call home. Enjoy the privacy of a large yard while being close to shopping, restaurants, schools, and parks. Currently occupied - please do not disturb tenants. Showings by appointment only.
Property Details for 105 BENNETT DR
- Subdivision Complexnone
- Architectural StyleBungalow/Cottage
- Num Of Parking Spaces1
- Parking FeaturesCarport
- Property AttachedYes
LISTING UPDATED:
- StatusActive
- MLS #10529436
- Days on Site3
- Taxes$1,879 / year
- MLS TypeResidential
- Year Built1945
- Lot Size0.59 Acres
- CountryHall
LISTING UPDATED:
- StatusActive
- MLS #10529436
- Days on Site3
- Taxes$1,879 / year
- MLS TypeResidential
- Year Built1945
- Lot Size0.59 Acres
- CountryHall
Building Information for 105 BENNETT DR
- StoriesOne
- Year Built1945
- Lot Size0.5870 Acres
Payment Calculator
Term
Interest
Home Price
Down Payment
The Payment Calculator is for illustrative purposes only. Read More
Property Information for 105 BENNETT DR
Summary
Location and General Information
- Community Features: None
- Directions: TAKE 985 NORTH. GET OFF ON EXIT ---. TAKE A RIGHT. FOUR LIGHTS DOWN, MAKE A RIGHT AND THEN LEFT ON BENNETT DRIVE.
- Coordinates: 34.2740862,-83.8151414
School Information
- Elementary School: Chicopee Woods
- Middle School: South Hall
- High School: Johnson
Taxes and HOA Information
- Parcel Number: 000013800044
- Tax Year: 2024
- Association Fee Includes: None
Virtual Tour
Parking
- Open Parking: No
Interior and Exterior Features
Interior Features
- Cooling: Central Air
- Heating: Central
- Appliances: Electric Water Heater, Refrigerator
- Basement: None
- Flooring: Other
- Interior Features: Other
- Levels/Stories: One
- Main Bedrooms: 3
- Bathrooms Total Integer: 1
- Main Full Baths: 1
- Bathrooms Total Decimal: 1
Exterior Features
- Construction Materials: Other
- Roof Type: Other
- Laundry Features: Laundry Closet
- Pool Private: No
Property
Utilities
- Sewer: Public Sewer
- Utilities: Electricity Available, Water Available
- Water Source: Private
Property and Assessments
- Home Warranty: Yes
- Property Condition: Resale
Green Features
Lot Information
- Common Walls: No Common Walls
- Lot Features: City Lot
Multi Family
- Number of Units To Be Built: Square Feet
Rental
Rent Information
- Land Lease: Yes
Public Records for 105 BENNETT DR
Tax Record
- 2024$1,879.00 ($156.58 / month)
Home Facts
- Beds3
- Baths1
- StoriesOne
- Lot Size0.5870 Acres
- StyleSingle Family Residence
- Year Built1945
- APN000013800044
- CountyHall


