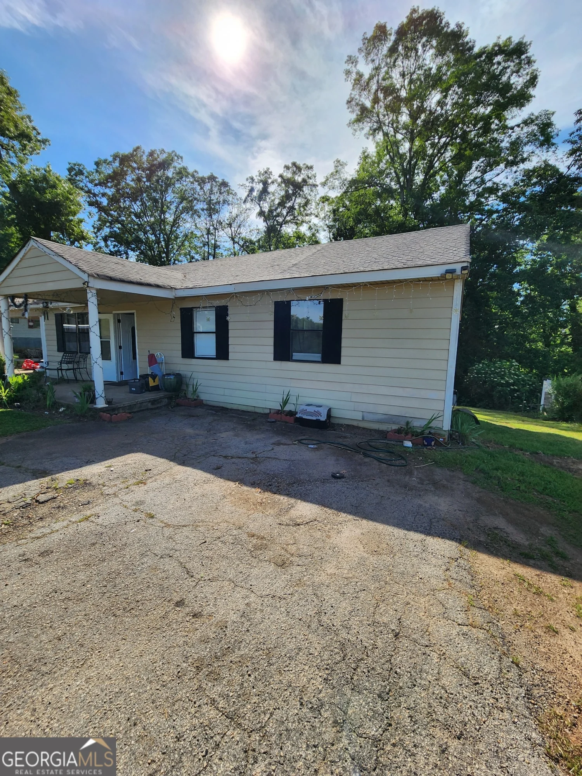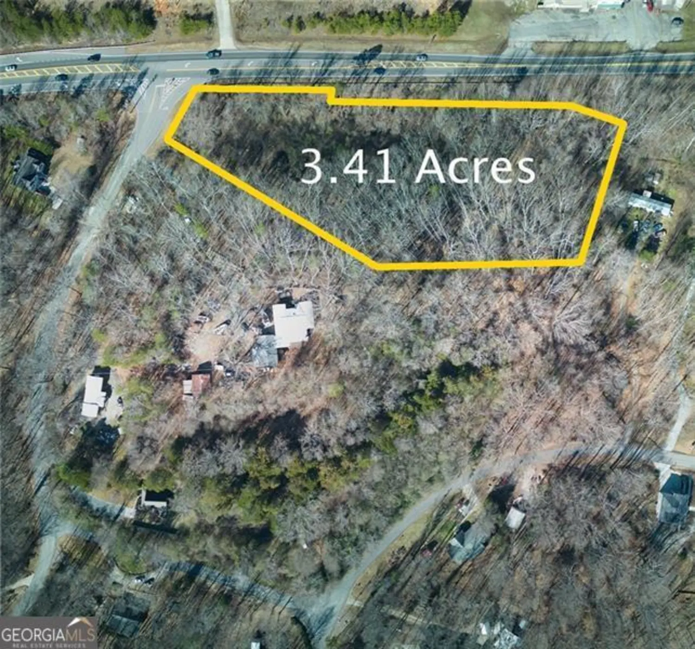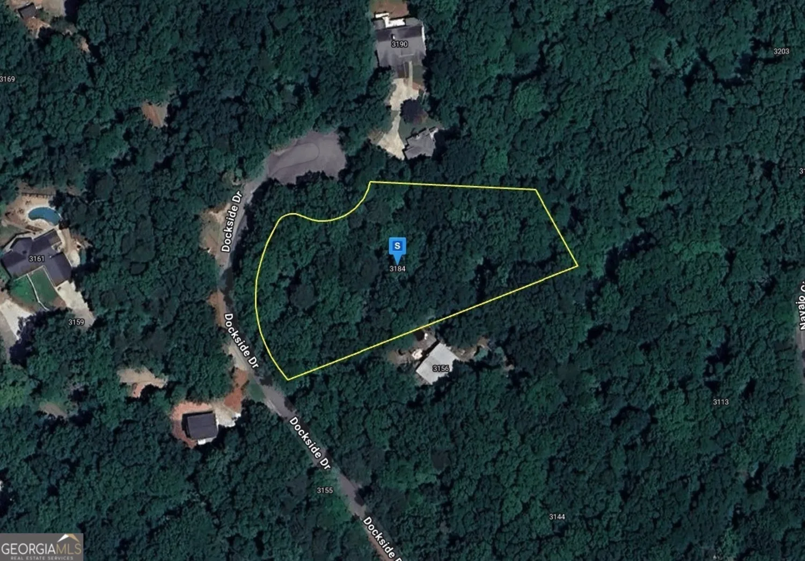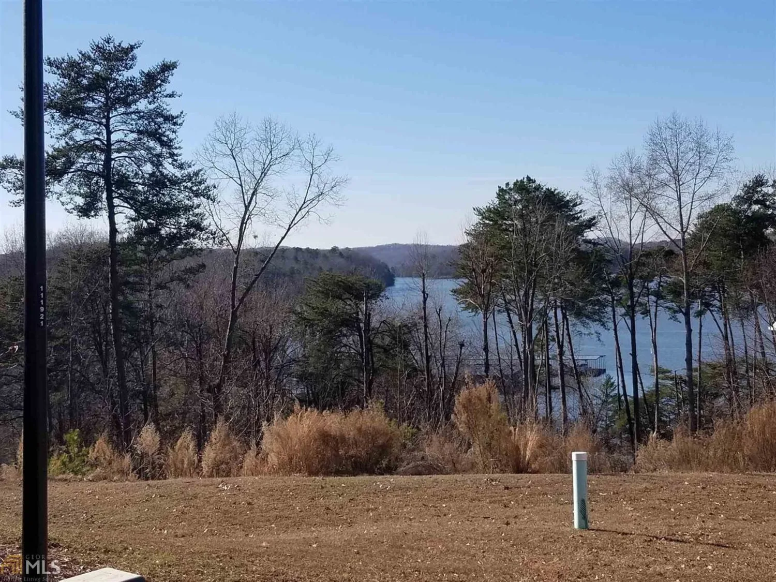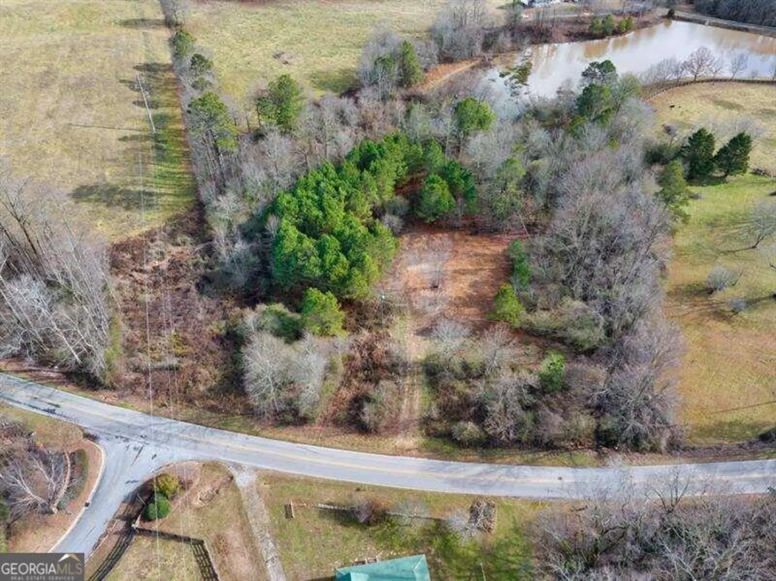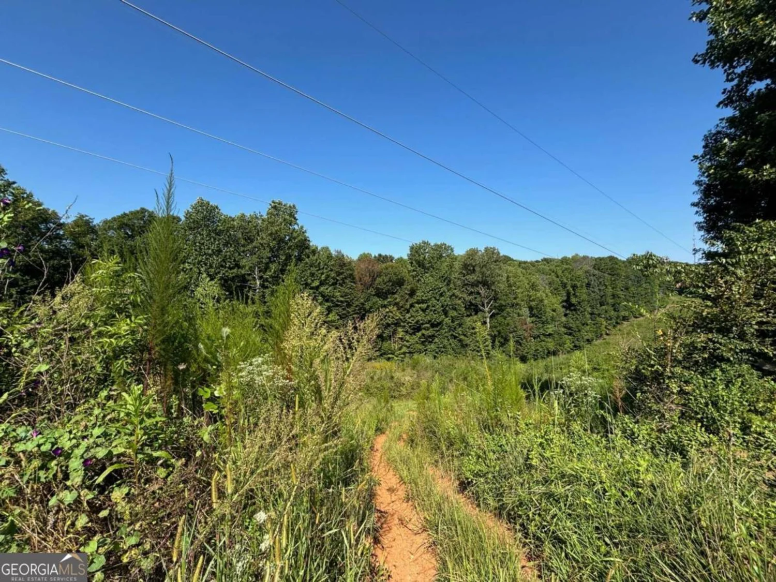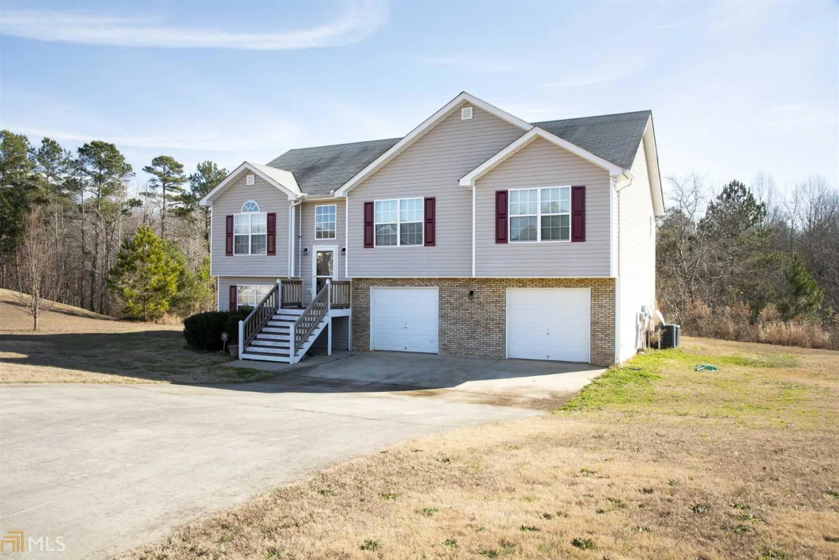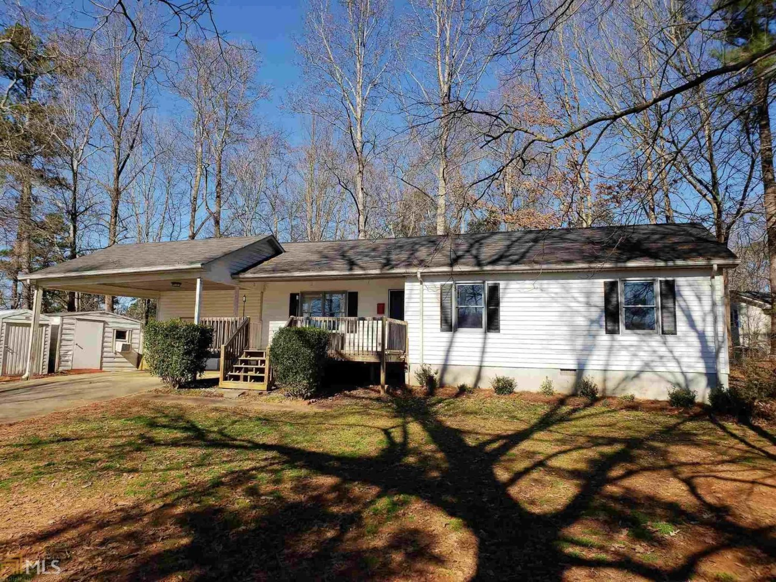4401 woodglenn driveGainesville, GA 30507
4401 woodglenn driveGainesville, GA 30507
Description
Your family will love this traditional-style ranch while enjoying all Gainesville has to offer. This home boasts a large family room with 10' ceilings and a master on main. From the spacious back porch, enjoy great views of your large wooded lot decorated by new landscaping. Quick access to I-985 as well as great schools like Chestnut Mountain Elem and South Hall Middle. Convenient to your favorite restaurants and grocery stores!
Property Details for 4401 Woodglenn Drive
- Subdivision ComplexPine Vale Estate
- Architectural StyleRanch, Traditional
- Parking FeaturesAttached, Garage Door Opener, Garage
- Property AttachedNo
- Waterfront FeaturesNo Dock Rights
LISTING UPDATED:
- StatusClosed
- MLS #8511335
- Days on Site4
- Taxes$650 / year
- MLS TypeResidential
- Year Built1994
- Lot Size0.59 Acres
- CountryHall
LISTING UPDATED:
- StatusClosed
- MLS #8511335
- Days on Site4
- Taxes$650 / year
- MLS TypeResidential
- Year Built1994
- Lot Size0.59 Acres
- CountryHall
Building Information for 4401 Woodglenn Drive
- StoriesOne
- Year Built1994
- Lot Size0.5900 Acres
Payment Calculator
Term
Interest
Home Price
Down Payment
The Payment Calculator is for illustrative purposes only. Read More
Property Information for 4401 Woodglenn Drive
Summary
Location and General Information
- Community Features: None
- Directions: Address is GPS friendly
- Coordinates: 34.191556,-83.825156
School Information
- Elementary School: Chestnut Mountain
- Middle School: South Hall
- High School: Johnson
Taxes and HOA Information
- Parcel Number: 15037L000034
- Tax Year: 2018
- Association Fee Includes: None
Virtual Tour
Parking
- Open Parking: No
Interior and Exterior Features
Interior Features
- Cooling: Electric, Central Air
- Heating: Natural Gas, None
- Appliances: Dishwasher, Other, Refrigerator
- Basement: None
- Fireplace Features: Living Room, Gas Starter
- Flooring: Carpet
- Interior Features: High Ceilings
- Levels/Stories: One
- Kitchen Features: Pantry
- Foundation: Slab
- Main Bedrooms: 3
- Bathrooms Total Integer: 2
- Main Full Baths: 2
- Bathrooms Total Decimal: 2
Exterior Features
- Construction Materials: Aluminum Siding, Vinyl Siding
- Roof Type: Composition
- Laundry Features: In Kitchen, Other
- Pool Private: No
Property
Utilities
- Sewer: Septic Tank
- Water Source: Public
Property and Assessments
- Home Warranty: Yes
- Property Condition: Resale
Green Features
Lot Information
- Above Grade Finished Area: 1531
- Lot Features: None
- Waterfront Footage: No Dock Rights
Multi Family
- Number of Units To Be Built: Square Feet
Rental
Rent Information
- Land Lease: Yes
- Occupant Types: Vacant
Public Records for 4401 Woodglenn Drive
Tax Record
- 2018$650.00 ($54.17 / month)
Home Facts
- Beds3
- Baths2
- Total Finished SqFt1,531 SqFt
- Above Grade Finished1,531 SqFt
- StoriesOne
- Lot Size0.5900 Acres
- StyleSingle Family Residence
- Year Built1994
- APN15037L000034
- CountyHall
- Fireplaces1


