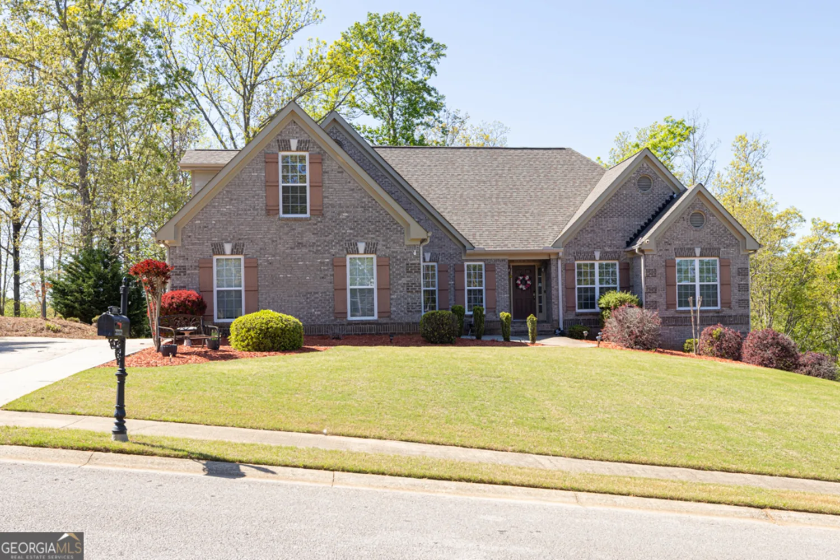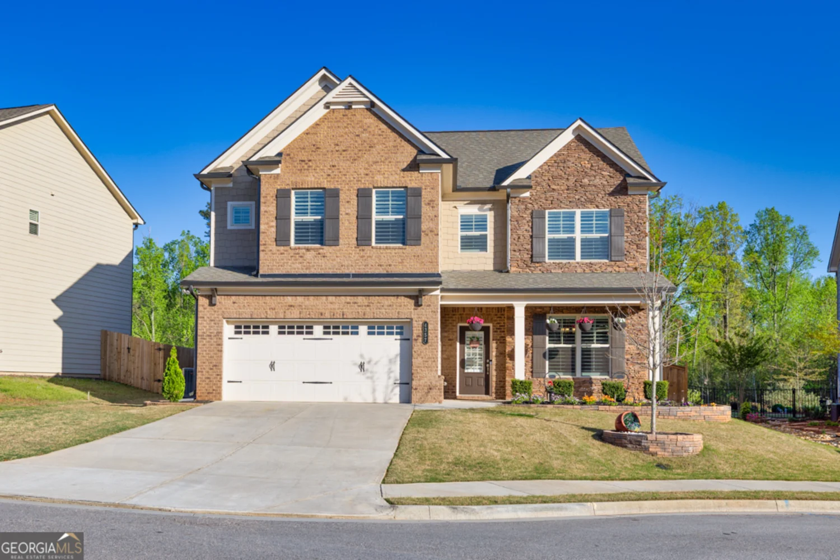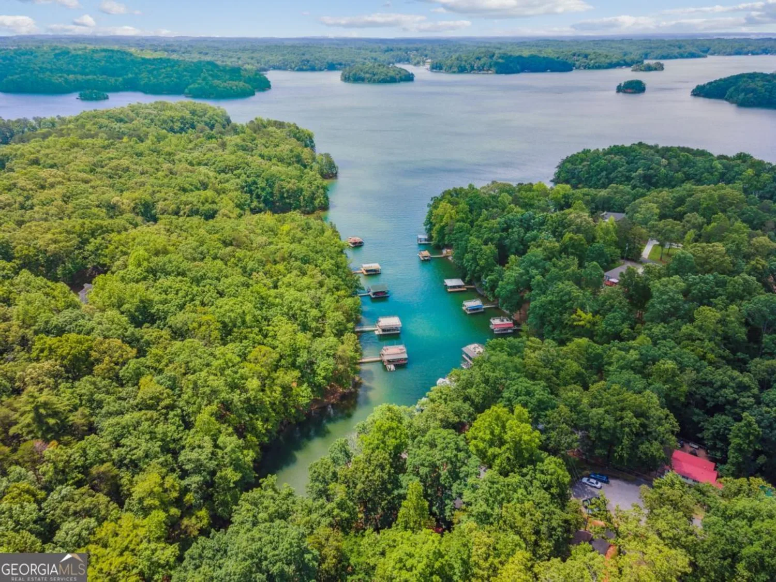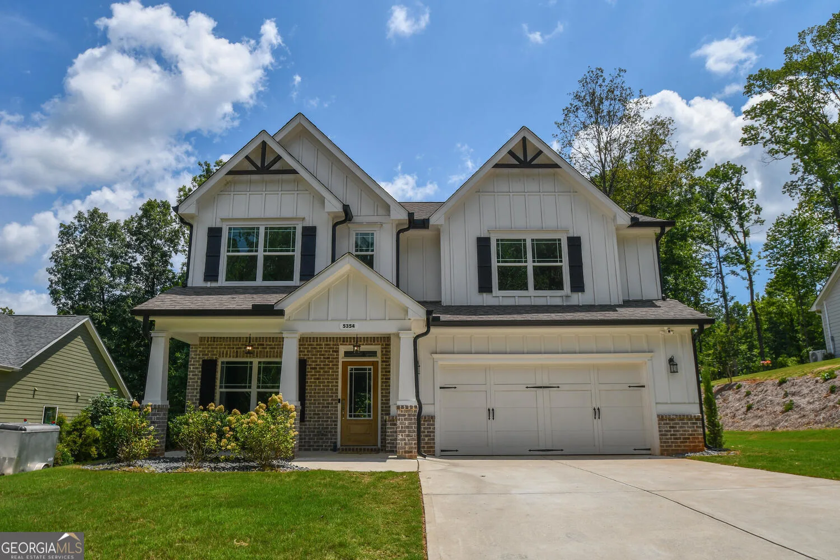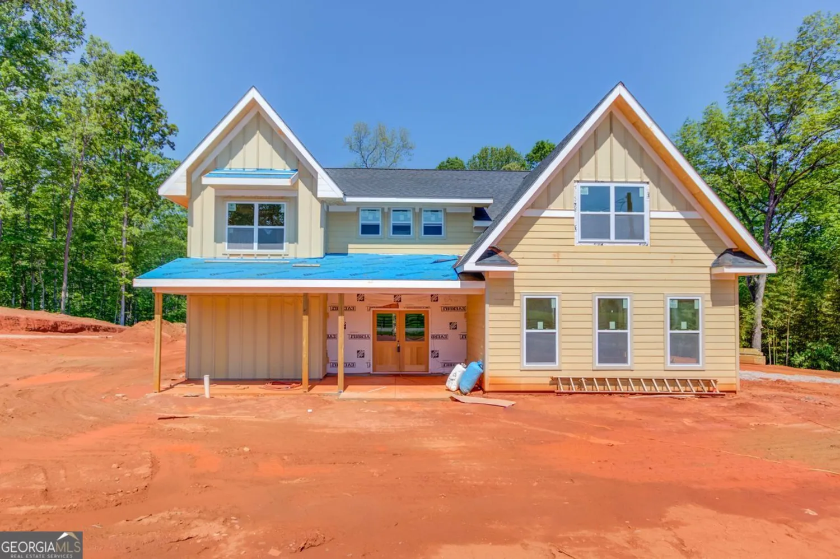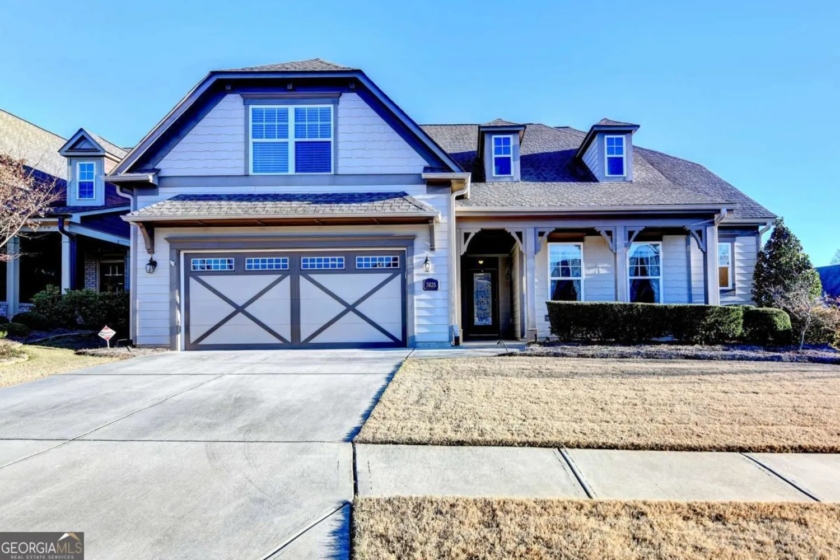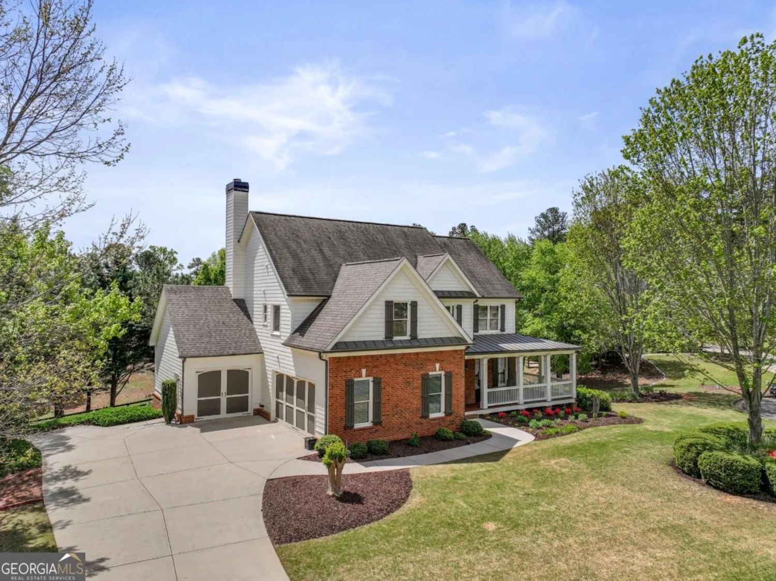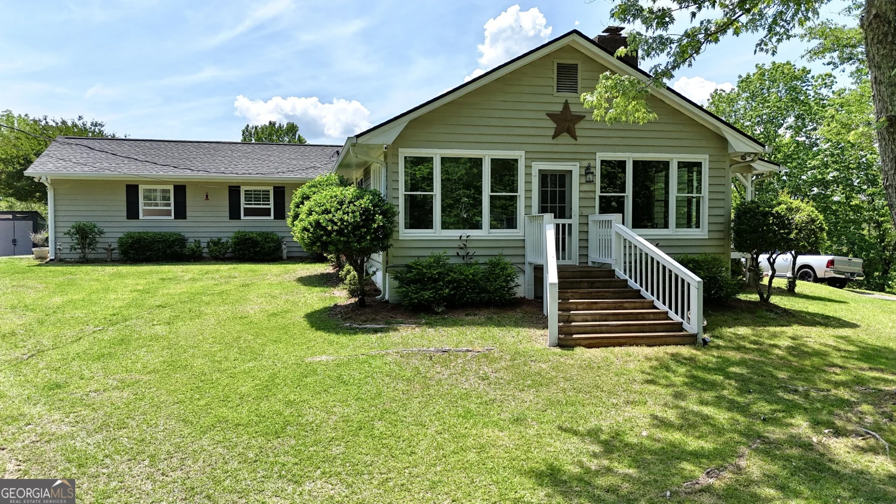9035 forest path driveGainesville, GA 30506
9035 forest path driveGainesville, GA 30506
Description
Welcome to this beautiful 4-bedroom, 2.5-bathroom home in a sought-after community offering incredible amenities, including a pool, tennis courts, gym, and a guest house. But that's not all-this vibrant community also features an Olympic-size pool, a kiddie pool with a fun mushroom waterfall, a playground, basketball courts, tennis courts, a pickleball court, and a covered pavilion with BBQ grills-perfect for entertaining and outdoor fun! Nestled in a well-maintained neighborhood, this home boasts spacious living areas, high ceilings, and modern updates. As you step inside, you'll be greeted by soaring ceilings and an inviting open-concept living room and kitchen-perfect for entertaining! Fresh interior paint throughout - move-in ready! Brick gas-log fireplace (also wood-burning capable) adds warmth and charm. The kitchen was remodeled in 2024, featuring new light fixtures, a stylish backsplash, and a walk-in pantry. A separate laundry room is conveniently located next to the kitchen and the spacious 2-car garage, providing plenty of room for storage. Need extra living space? This home includes a second living room/sunroom, perfect for a home office, playroom, or bonus area. The formal dining room comfortably fits a table for 8+ guests, making it perfect for gatherings. Upstairs, you'll find spacious bedrooms, each with easy access to the bathrooms. NEW master bathroom light fixtures for a fresh, modern feel. Master suite is a true retreat, featuring elegant ceilings, a private sunroom, and a spa-like ensuite with his-and-hers sinks, a large closet, and plenty of storage. Enjoy the serene outdoor space with a screened-in patio overlooking a peaceful creek and wooded area-no neighbors in sight! It's the perfect spot for BBQs, morning coffee, or simply unwinding in nature. The basement offers endless potential, with half of it already finished as a playroom/living area and the other half prepped for expansion. With plumbing connections already in place, you could easily add a bathroom and two additional bedrooms, making this home even more versatile! Additional updates include a new HVAC system installed in 2021, ensuring comfort and efficiency for years to come. With resort-style community amenities and a move-in-ready home, this is an opportunity you don't want to miss! Schedule your showing today before it's gone!
Property Details for 9035 Forest Path Drive
- Subdivision ComplexRiverstone Plantation/Woodlands
- Architectural StyleStone Frame, Traditional
- ExteriorBalcony
- Num Of Parking Spaces4
- Parking FeaturesGarage, Garage Door Opener, Side/Rear Entrance
- Property AttachedYes
- Waterfront FeaturesCreek, No Dock Or Boathouse
LISTING UPDATED:
- StatusActive
- MLS #10476888
- Days on Site70
- Taxes$4,670 / year
- HOA Fees$850 / month
- MLS TypeResidential
- Year Built2004
- Lot Size0.52 Acres
- CountryForsyth
LISTING UPDATED:
- StatusActive
- MLS #10476888
- Days on Site70
- Taxes$4,670 / year
- HOA Fees$850 / month
- MLS TypeResidential
- Year Built2004
- Lot Size0.52 Acres
- CountryForsyth
Building Information for 9035 Forest Path Drive
- StoriesTwo
- Year Built2004
- Lot Size0.5200 Acres
Payment Calculator
Term
Interest
Home Price
Down Payment
The Payment Calculator is for illustrative purposes only. Read More
Property Information for 9035 Forest Path Drive
Summary
Location and General Information
- Community Features: Clubhouse, Fitness Center, Gated, Playground, Pool, Sidewalks, Street Lights, Tennis Court(s)
- Directions: Head east toward GA-9 S 105 ft Exit the traffic circle onto GA-9 N/Hwy 53 E/Dahlonega St/Main St Continue to follow GA-9 N/Hwy 53 E/Dahlonega St 0.1 mi Turn right onto Hwy 53 E Pass by Waffle House (on the right in 6.7 mi) 7.2 mi At the traffic circle, take the 2nd exit 384 ft Continue ont
- Coordinates: 34.277324,-84.009686
School Information
- Elementary School: Chestatee Primary
- Middle School: Little Mill
- High School: East Forsyth
Taxes and HOA Information
- Parcel Number: 293 155
- Tax Year: 2023
- Association Fee Includes: Sewer, Swimming, Tennis
- Tax Lot: 49
Virtual Tour
Parking
- Open Parking: No
Interior and Exterior Features
Interior Features
- Cooling: Electric
- Heating: Electric
- Appliances: Dishwasher, Disposal, Dryer, Electric Water Heater, Refrigerator, Washer
- Basement: Partial, Unfinished
- Fireplace Features: Gas Log, Living Room, Wood Burning Stove
- Flooring: Carpet, Hardwood
- Interior Features: Beamed Ceilings, Vaulted Ceiling(s), Walk-In Closet(s)
- Levels/Stories: Two
- Kitchen Features: Breakfast Bar, Walk-in Pantry
- Foundation: Slab
- Total Half Baths: 1
- Bathrooms Total Integer: 3
- Bathrooms Total Decimal: 2
Exterior Features
- Construction Materials: Stone, Vinyl Siding
- Patio And Porch Features: Patio, Screened
- Roof Type: Composition
- Security Features: Smoke Detector(s)
- Laundry Features: Other
- Pool Private: No
Property
Utilities
- Sewer: Public Sewer
- Utilities: Cable Available, Electricity Available, High Speed Internet, Natural Gas Available, Phone Available, Sewer Available, Water Available
- Water Source: Public
- Electric: 220 Volts
Property and Assessments
- Home Warranty: Yes
- Property Condition: Resale
Green Features
Lot Information
- Common Walls: No Common Walls
- Lot Features: Private
- Waterfront Footage: Creek, No Dock Or Boathouse
Multi Family
- Number of Units To Be Built: Square Feet
Rental
Rent Information
- Land Lease: Yes
Public Records for 9035 Forest Path Drive
Tax Record
- 2023$4,670.00 ($389.17 / month)
Home Facts
- Beds4
- Baths2
- StoriesTwo
- Lot Size0.5200 Acres
- StyleSingle Family Residence
- Year Built2004
- APN293 155
- CountyForsyth
- Fireplaces1


