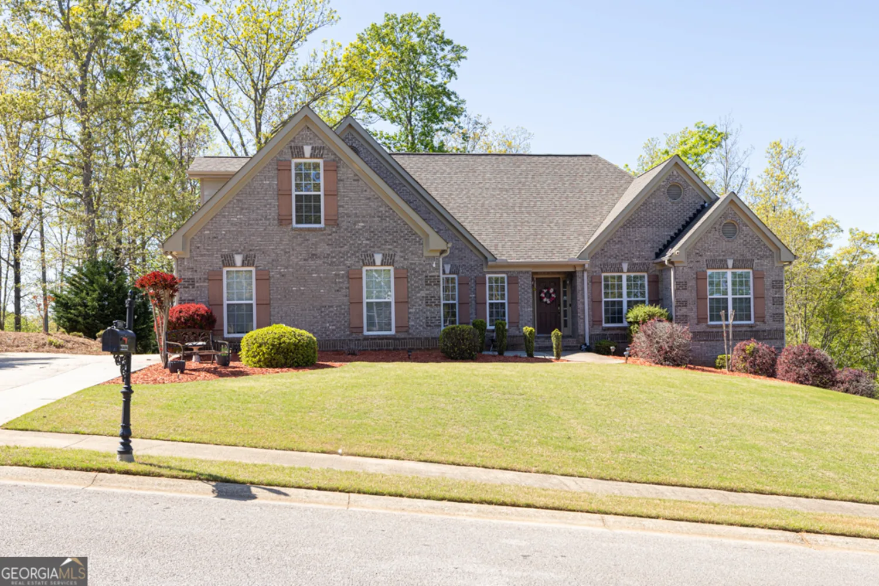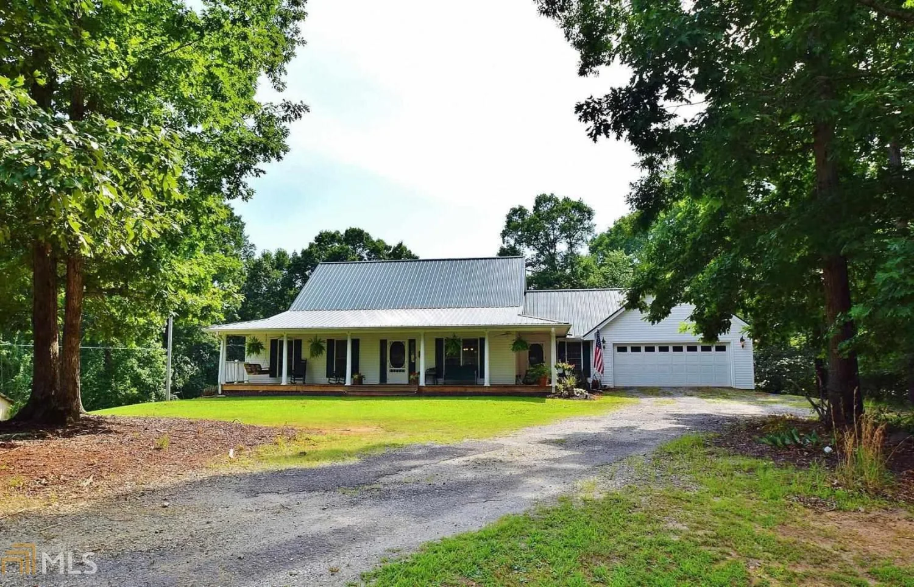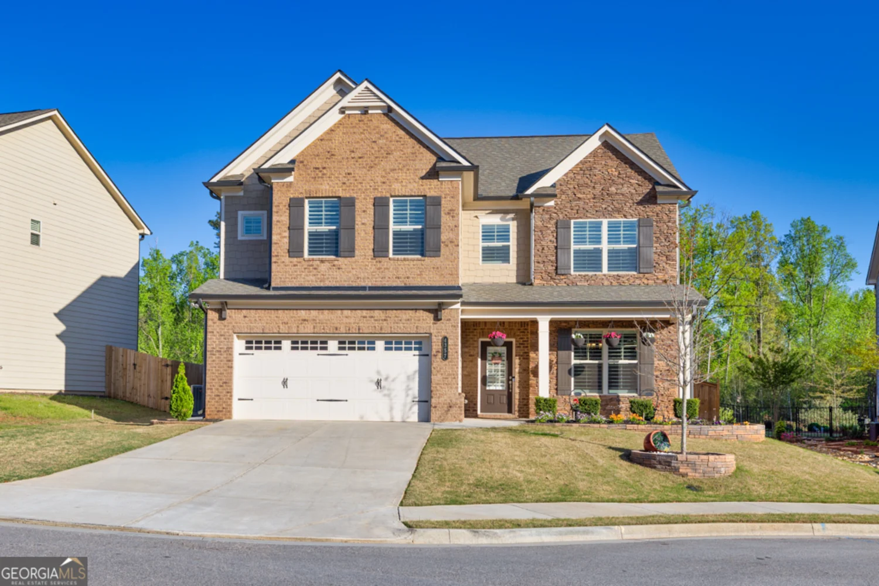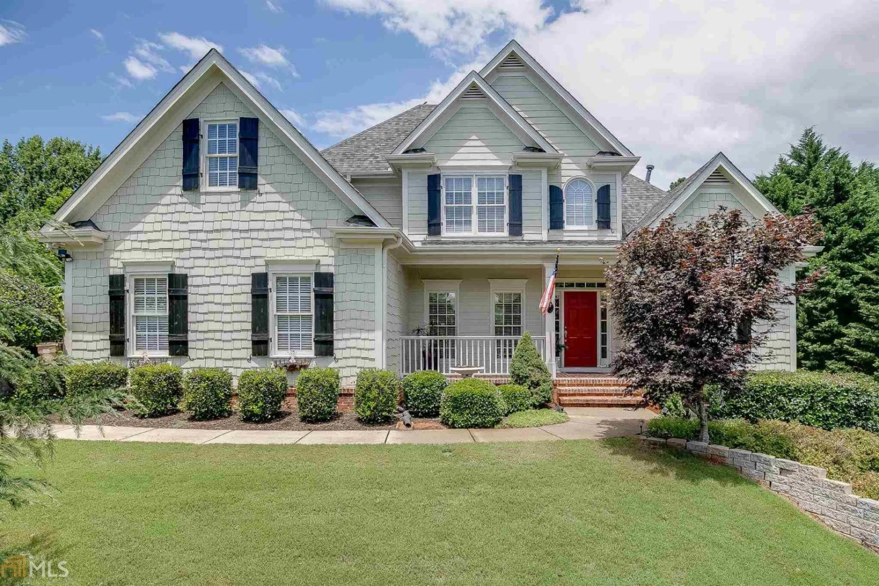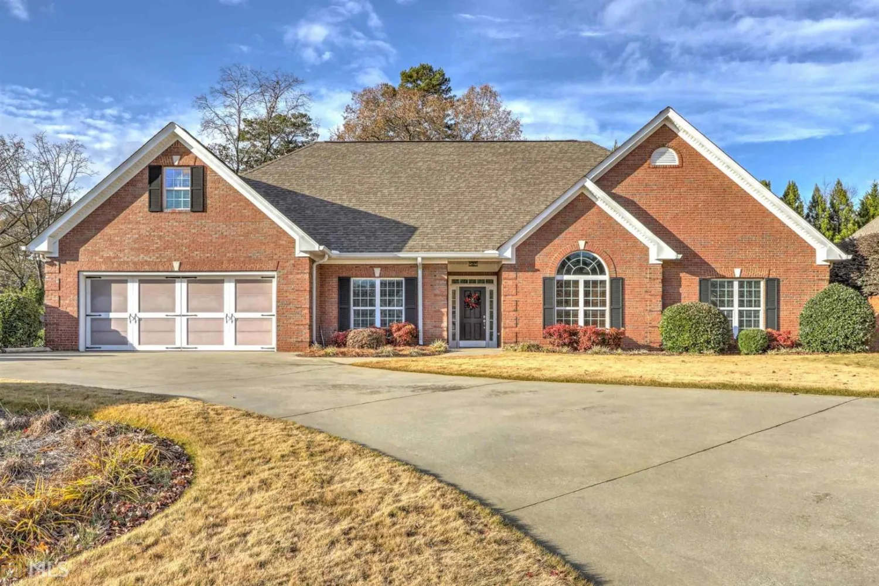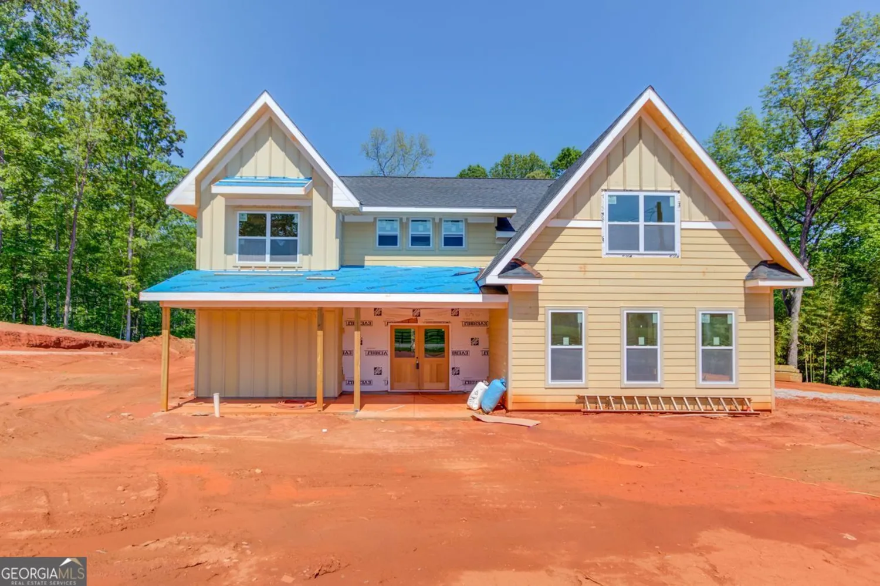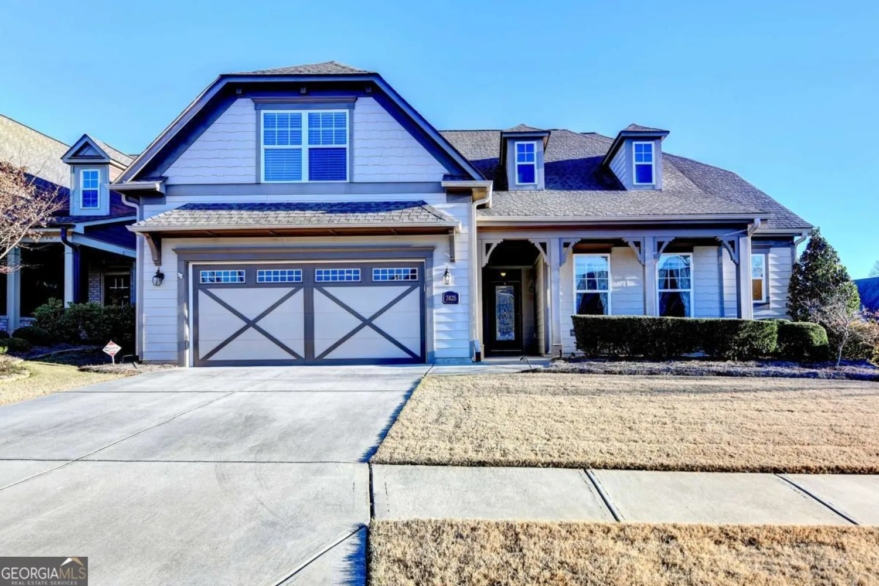5354 shadow walk wayGainesville, GA 30507
5354 shadow walk wayGainesville, GA 30507
Description
Welcome to Georgian Acres! This stunning, nearly new home offers a perfect blend of modern comfort and classic charm. Boasting 4 spacious bedrooms and 3.5 elegant bathrooms, this residence is designed with both style and functionality in mind. Open and airy floor plan with high ceilings and abundant natural light. The gourmet kitchen is a chef's dream, featuring high-end appliances, sleek countertops, and ample cabinetry. The adjacent dining area and large living room create an inviting space perfect for both everyday living and entertaining. A standout feature of this home is the screen porch, which includes a second fireplace, perfect for relaxing and entertaining year-round. Enjoy outdoor living with a beautifully landscaped backyard, ideal for gatherings and relaxation. Seller willing to consider contributing towards buyer closing cost with good offer.
Property Details for 5354 Shadow Walk Way
- Subdivision ComplexGeorgian Acres
- Architectural StyleCraftsman
- ExteriorOther
- Parking FeaturesAttached, Garage Door Opener, Garage
- Property AttachedNo
LISTING UPDATED:
- StatusActive
- MLS #10352925
- Days on Site289
- Taxes$0.01 / year
- HOA Fees$700 / month
- MLS TypeResidential
- Year Built2021
- Lot Size1.00 Acres
- CountryHall
LISTING UPDATED:
- StatusActive
- MLS #10352925
- Days on Site289
- Taxes$0.01 / year
- HOA Fees$700 / month
- MLS TypeResidential
- Year Built2021
- Lot Size1.00 Acres
- CountryHall
Building Information for 5354 Shadow Walk Way
- StoriesTwo
- Year Built2021
- Lot Size1.0000 Acres
Payment Calculator
Term
Interest
Home Price
Down Payment
The Payment Calculator is for illustrative purposes only. Read More
Property Information for 5354 Shadow Walk Way
Summary
Location and General Information
- Community Features: Playground, Pool
- Directions: 985N to exit 13, Right on Winder Highway, Left on 211/Tanners Mill, Left on Tanners Ridge, Right on Woodstream, Left on Chastain, Left on Smoke House, Right on Shadow Walk, home on right.
- Coordinates: 34.180078,-83.810538
School Information
- Elementary School: Chestnut Mountain
- Middle School: Cherokee Bluff
- High School: Cherokee Bluff
Taxes and HOA Information
- Parcel Number: 15029B000185
- Tax Year: 2023
- Association Fee Includes: Other
- Tax Lot: 155
Virtual Tour
Parking
- Open Parking: No
Interior and Exterior Features
Interior Features
- Cooling: Other, Ceiling Fan(s), Central Air, Zoned, Dual
- Heating: Other, Forced Air, Zoned, Dual
- Appliances: Dishwasher, Disposal, Microwave
- Basement: None
- Fireplace Features: Living Room
- Flooring: Carpet, Hardwood
- Interior Features: Separate Shower, Walk-In Closet(s)
- Levels/Stories: Two
- Window Features: Double Pane Windows
- Kitchen Features: Breakfast Room, Kitchen Island, Pantry
- Foundation: Slab
- Total Half Baths: 1
- Bathrooms Total Integer: 4
- Bathrooms Total Decimal: 3
Exterior Features
- Construction Materials: Concrete
- Roof Type: Composition
- Security Features: Open Access
- Laundry Features: Upper Level
- Pool Private: No
Property
Utilities
- Sewer: Septic Tank
- Utilities: Underground Utilities, Cable Available
- Water Source: Public
Property and Assessments
- Home Warranty: Yes
- Property Condition: Resale
Green Features
Lot Information
- Above Grade Finished Area: 3112
- Lot Features: Level
Multi Family
- Number of Units To Be Built: Square Feet
Rental
Rent Information
- Land Lease: Yes
- Occupant Types: Vacant
Public Records for 5354 Shadow Walk Way
Tax Record
- 2023$0.01 ($0.00 / month)
Home Facts
- Beds4
- Baths3
- Total Finished SqFt3,112 SqFt
- Above Grade Finished3,112 SqFt
- StoriesTwo
- Lot Size1.0000 Acres
- StyleSingle Family Residence
- Year Built2021
- APN15029B000185
- CountyHall
- Fireplaces2


