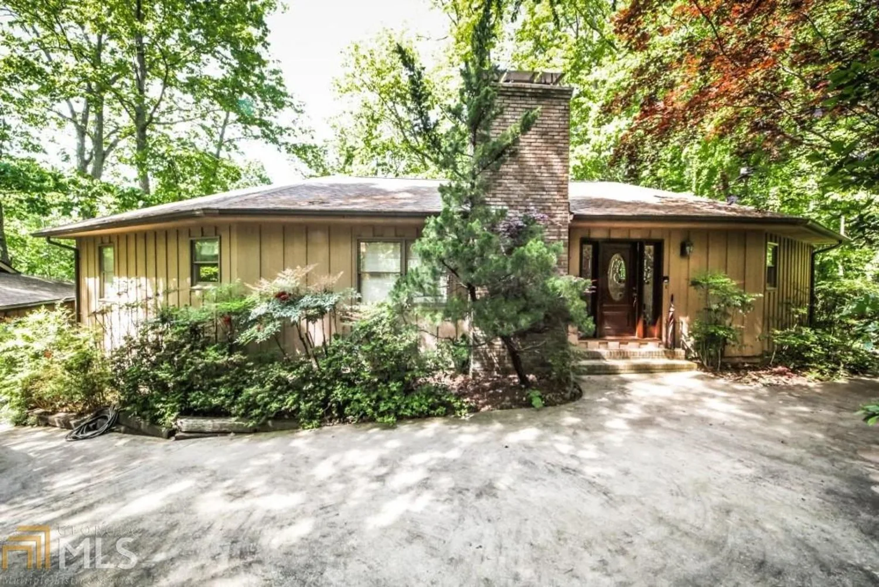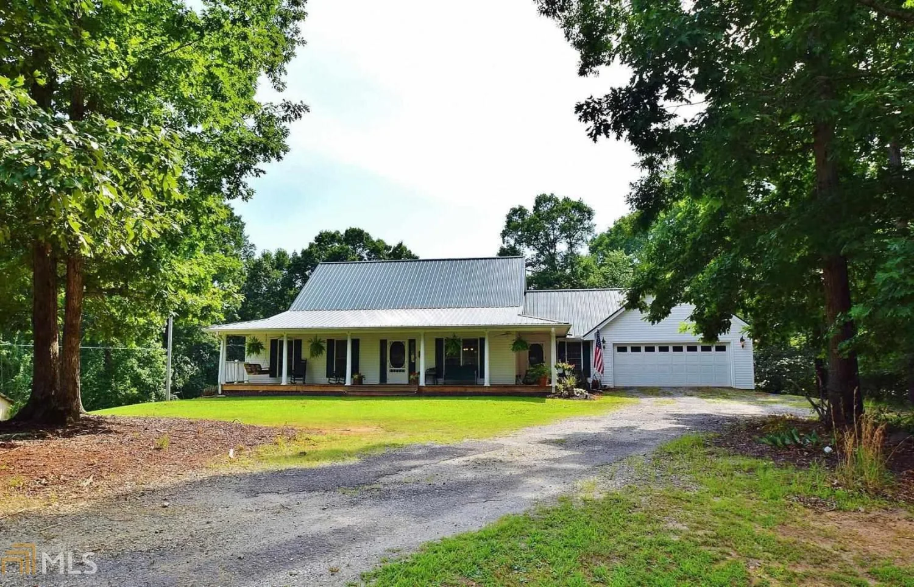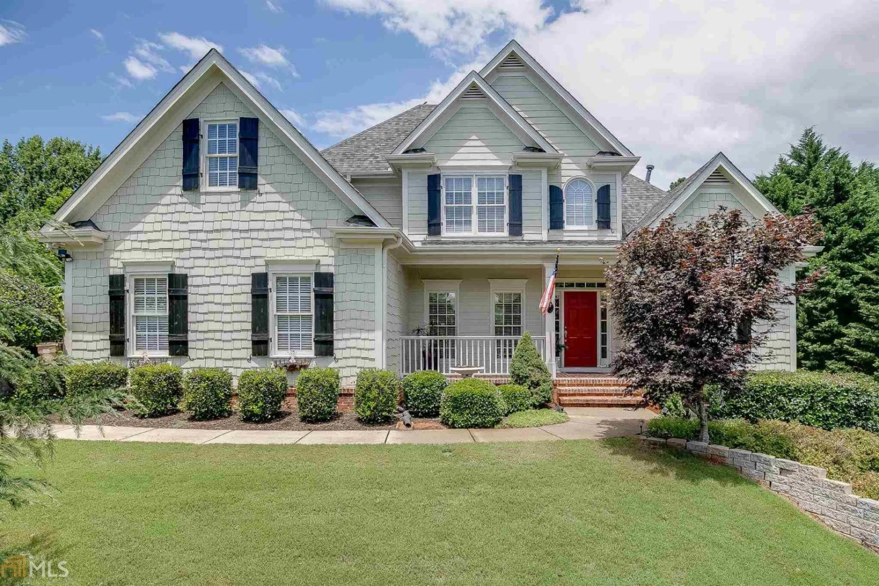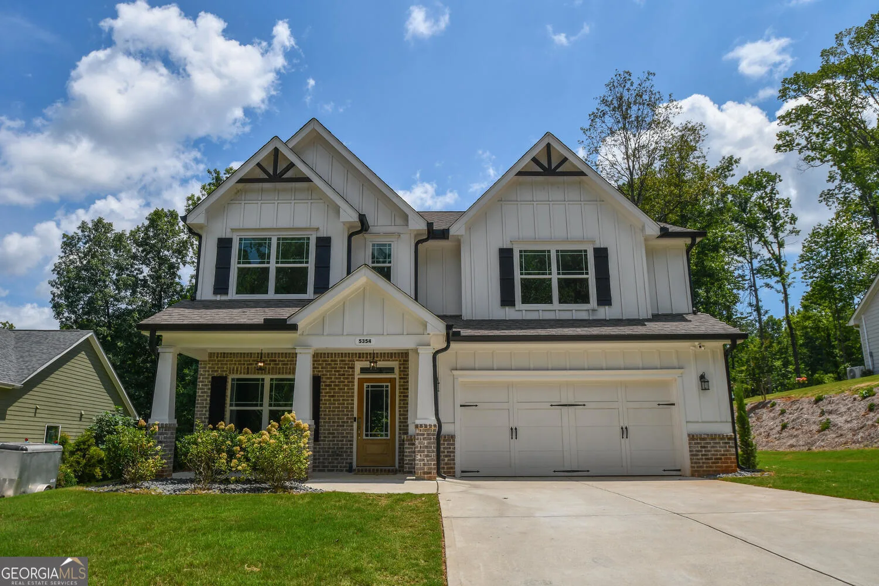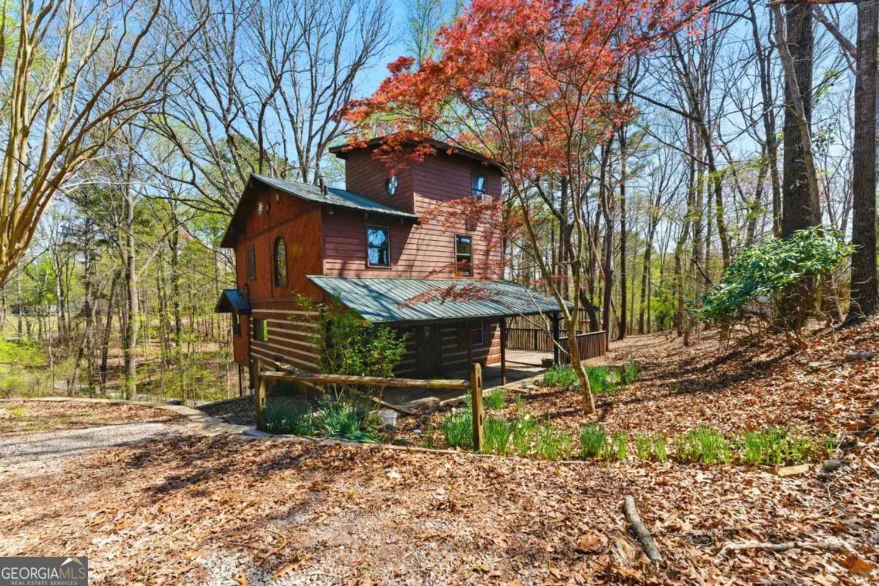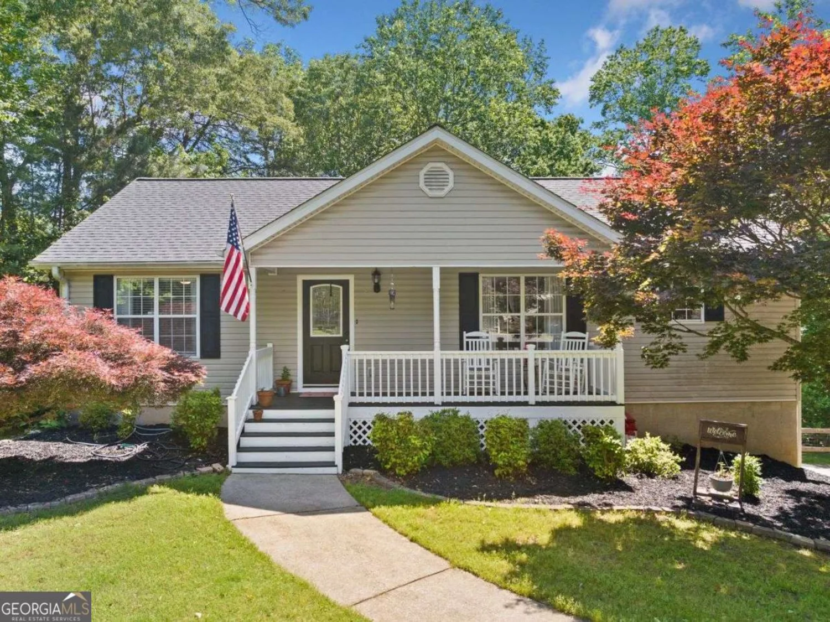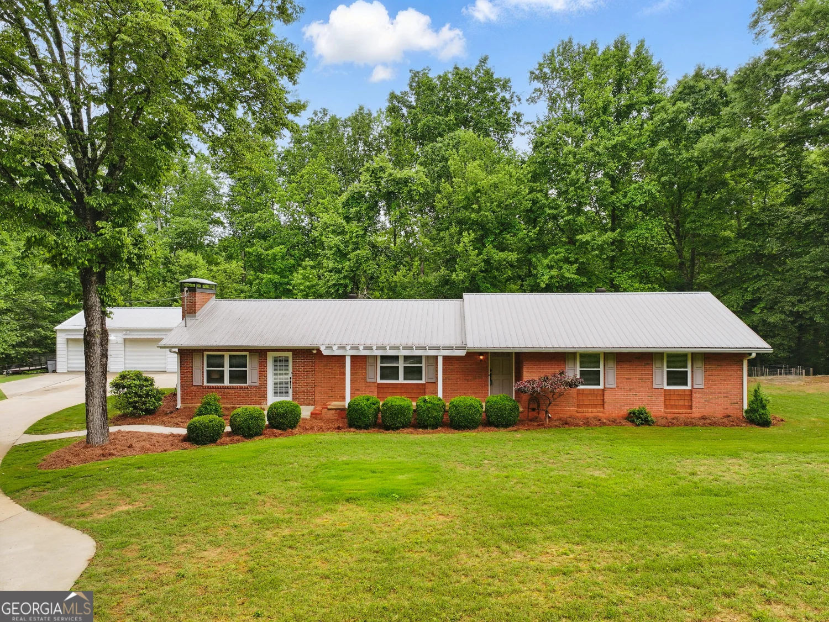1526 berkeley courtGainesville, GA 30501
1526 berkeley courtGainesville, GA 30501
Description
Accepting Backup contracts, under Due Diligence until 07/23/2020! Small Prestigious community located close to the benefits of Gainesville City, this Berkeley Court home is move in ready! Full brick stepless ranch opens to a wonderful foyer, separate Dining and Den with vaulted ceiling and french doors. The gracious family room has a ventless gas fireplace and views to the kitchen and then the cozy courtyard patio. The Owners' Suite features a sitting area and french doors to the patio as well as a beautiful spa and extra large closets. Split bedroom plan has twin guests' suites each with private full bath. Ready to see your offers!
Property Details for 1526 Berkeley Court
- Subdivision ComplexRiverside Commons
- Architectural StyleBrick 4 Side, Ranch, Traditional
- ExteriorGarden
- Num Of Parking Spaces2
- Parking FeaturesAttached, Garage Door Opener, Garage, Kitchen Level
- Property AttachedNo
LISTING UPDATED:
- StatusClosed
- MLS #8606587
- Days on Site388
- Taxes$2,468 / year
- HOA Fees$350 / month
- MLS TypeResidential
- Year Built2004
- Lot Size0.33 Acres
- CountryHall
LISTING UPDATED:
- StatusClosed
- MLS #8606587
- Days on Site388
- Taxes$2,468 / year
- HOA Fees$350 / month
- MLS TypeResidential
- Year Built2004
- Lot Size0.33 Acres
- CountryHall
Building Information for 1526 Berkeley Court
- StoriesOne
- Year Built2004
- Lot Size0.3300 Acres
Payment Calculator
Term
Interest
Home Price
Down Payment
The Payment Calculator is for illustrative purposes only. Read More
Property Information for 1526 Berkeley Court
Summary
Location and General Information
- Community Features: Sidewalks, Street Lights
- Directions: Green Street north, bear right at the Civic Center onto Riverside Drive. Turn left to stay on Riverside Drive.Turn Left on Berkeley Court, House is on the right.
- Coordinates: 34.323985,-83.831048
School Information
- Elementary School: Enota
- Middle School: Gainesville
- High School: Gainesville
Taxes and HOA Information
- Parcel Number: 01087 005035
- Tax Year: 2018
- Association Fee Includes: Maintenance Grounds
- Tax Lot: 13
Virtual Tour
Parking
- Open Parking: No
Interior and Exterior Features
Interior Features
- Cooling: Electric, Ceiling Fan(s), Central Air
- Heating: Natural Gas, Central, Forced Air
- Appliances: Gas Water Heater, Dryer, Washer, Cooktop, Dishwasher, Double Oven, Ice Maker, Microwave, Oven/Range (Combo), Refrigerator
- Basement: None
- Fireplace Features: Family Room, Factory Built, Gas Starter, Gas Log
- Flooring: Carpet, Hardwood
- Interior Features: Bookcases, Tray Ceiling(s), Vaulted Ceiling(s), Double Vanity, Soaking Tub, Separate Shower, Walk-In Closet(s), Master On Main Level, Split Bedroom Plan
- Levels/Stories: One
- Window Features: Double Pane Windows
- Kitchen Features: Breakfast Area, Breakfast Bar, Pantry, Solid Surface Counters
- Foundation: Slab
- Main Bedrooms: 3
- Total Half Baths: 1
- Bathrooms Total Integer: 4
- Main Full Baths: 3
- Bathrooms Total Decimal: 3
Exterior Features
- Accessibility Features: Accessible Entrance
- Patio And Porch Features: Deck, Patio
- Roof Type: Composition
- Security Features: Smoke Detector(s)
- Laundry Features: In Hall
- Pool Private: No
Property
Utilities
- Utilities: Sewer Connected
- Water Source: Public
Property and Assessments
- Home Warranty: Yes
- Property Condition: Resale
Green Features
Lot Information
- Above Grade Finished Area: 2781
- Lot Features: Private
Multi Family
- Number of Units To Be Built: Square Feet
Rental
Rent Information
- Land Lease: Yes
Public Records for 1526 Berkeley Court
Tax Record
- 2018$2,468.00 ($205.67 / month)
Home Facts
- Beds3
- Baths3
- Total Finished SqFt2,781 SqFt
- Above Grade Finished2,781 SqFt
- StoriesOne
- Lot Size0.3300 Acres
- StyleSingle Family Residence
- Year Built2004
- APN01087 005035
- CountyHall
- Fireplaces1


