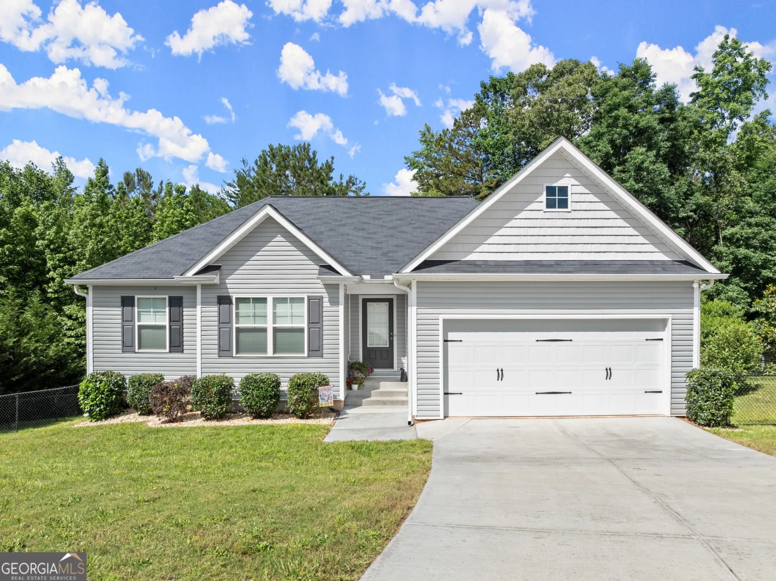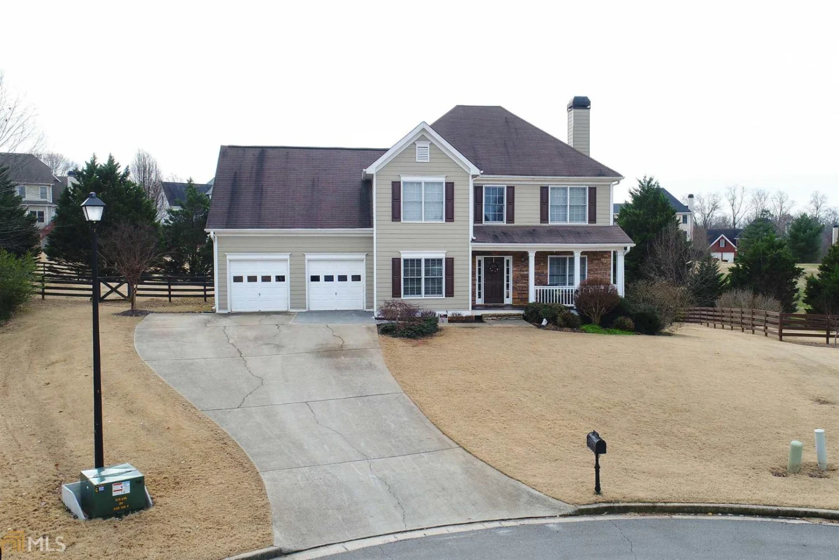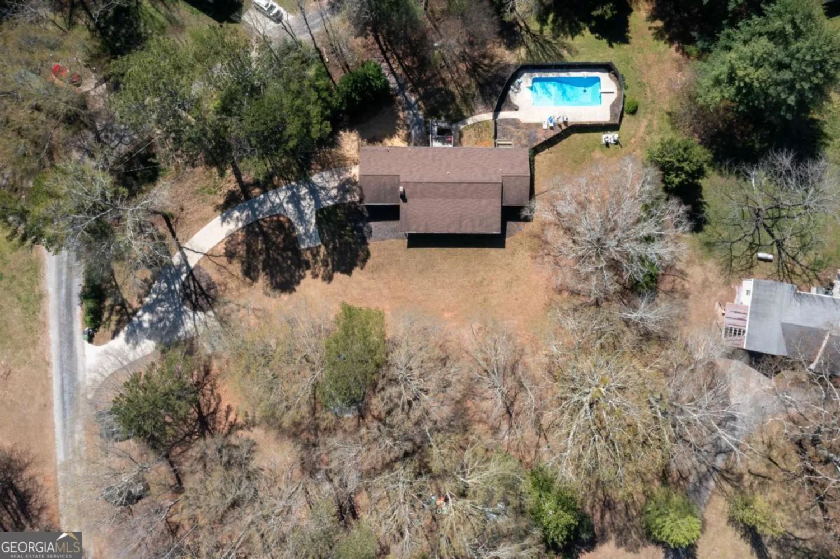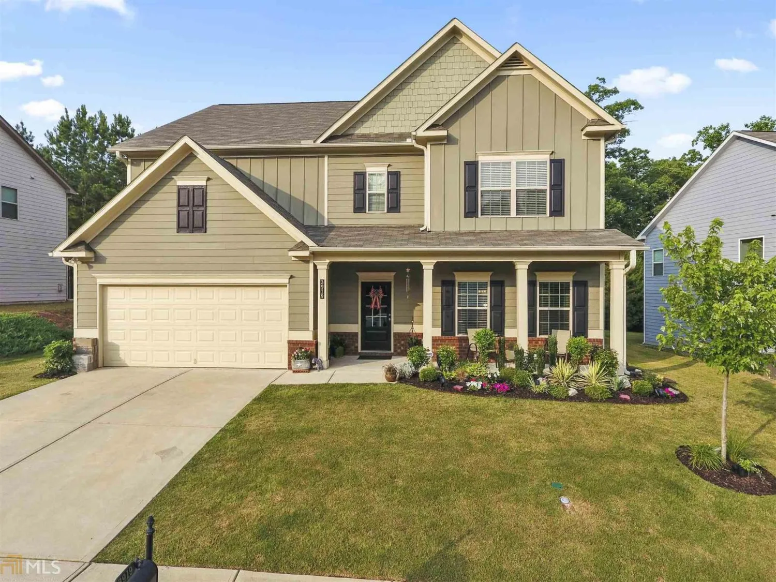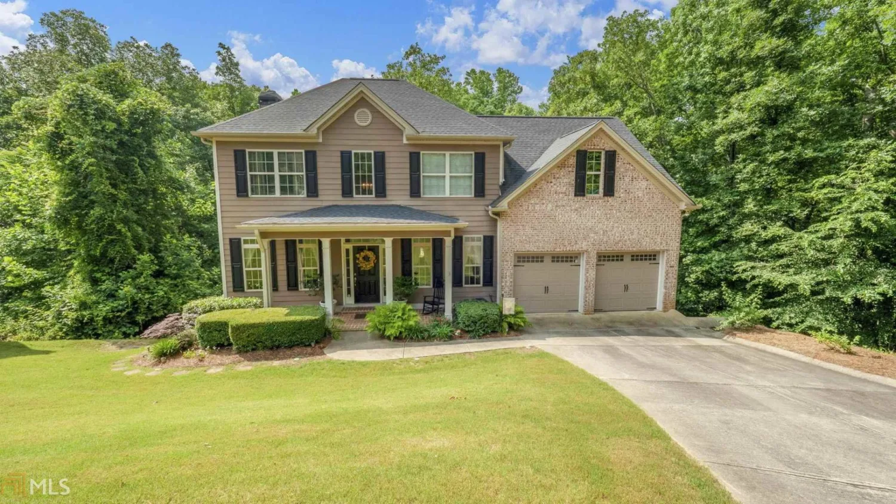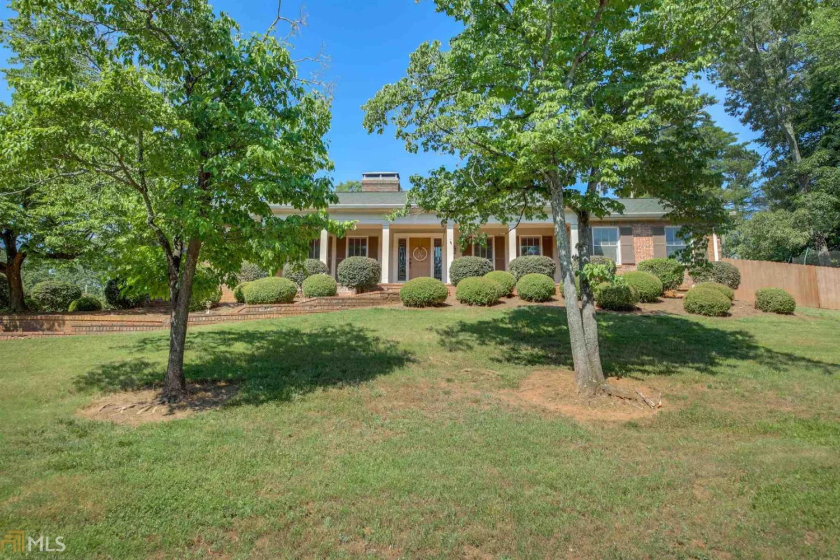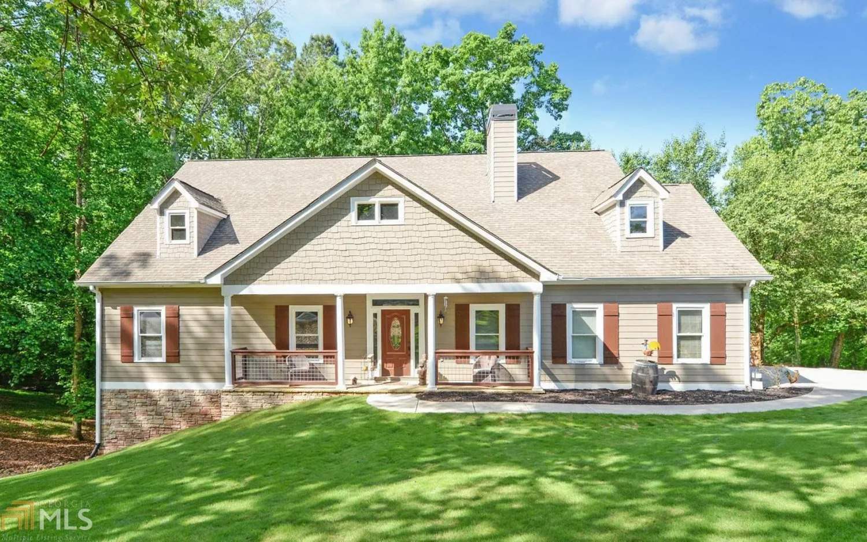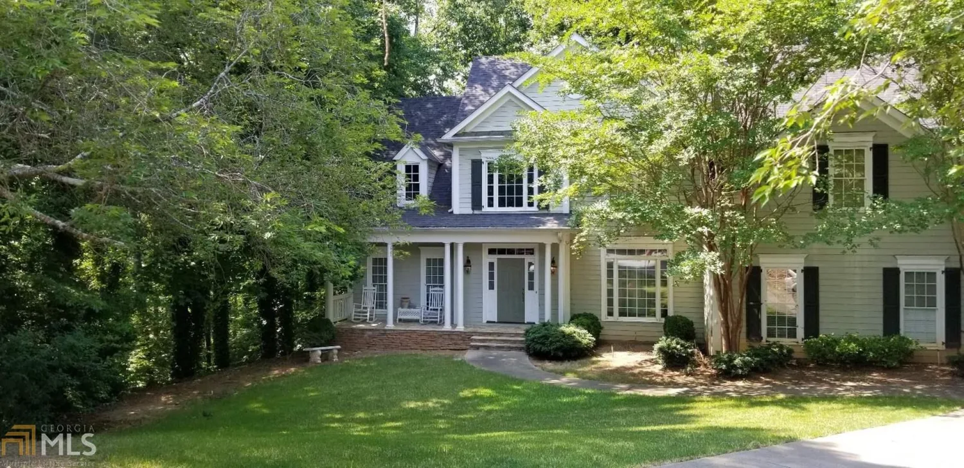8840 stone river driveGainesville, GA 30506
8840 stone river driveGainesville, GA 30506
Description
Beautifully maintained 5 Bed 3.5 Bath home in Cumming! Home features spacious kitchen w/ great lighting, granite counter-tops, breakfast area, stainless steel appliances, pantry, and large dining room. Master suite includes a walk in closet, tray ceilings double vanity, garden tub and tile shower. Finished basement/ in-law suite w/ 1 Bedroom, kitchen, bathroom, living room, and separate laundry room. Basement includes workshop area and extra storage. Exterior features professionally landscaped backyard w/ large brick patio and screened porch perfect for entertaining.
Property Details for 8840 Stone River Drive
- Subdivision ComplexRiverstone Plantation
- Architectural StyleTraditional
- ExteriorGarden
- Num Of Parking Spaces2
- Parking FeaturesAttached, Garage, Kitchen Level
- Property AttachedNo
LISTING UPDATED:
- StatusClosed
- MLS #8608339
- Days on Site121
- Taxes$734.25 / year
- HOA Fees$600 / month
- MLS TypeResidential
- Year Built2003
- Lot Size0.51 Acres
- CountryForsyth
LISTING UPDATED:
- StatusClosed
- MLS #8608339
- Days on Site121
- Taxes$734.25 / year
- HOA Fees$600 / month
- MLS TypeResidential
- Year Built2003
- Lot Size0.51 Acres
- CountryForsyth
Building Information for 8840 Stone River Drive
- StoriesTwo
- Year Built2003
- Lot Size0.5100 Acres
Payment Calculator
Term
Interest
Home Price
Down Payment
The Payment Calculator is for illustrative purposes only. Read More
Property Information for 8840 Stone River Drive
Summary
Location and General Information
- Community Features: Clubhouse, Playground, Pool, Sidewalks, Street Lights, Tennis Court(s)
- Directions: 400N to Exit 17 and turn right on 306. Travel approx. 7 miles to right onto Jot-Em-Down. Subdivision is approx. 1 mile on right. Turn right onto Forest Path and turn right on 2nd s
- Coordinates: 34.281978,-84.006139
School Information
- Elementary School: Chestatee Primary
- Middle School: Little Mill
- High School: North Forsyth
Taxes and HOA Information
- Parcel Number: 292 080
- Tax Year: 2017
- Association Fee Includes: None
- Tax Lot: 107
Virtual Tour
Parking
- Open Parking: No
Interior and Exterior Features
Interior Features
- Cooling: Electric, Central Air, Zoned, Dual
- Heating: Natural Gas, Central, Forced Air
- Appliances: Gas Water Heater, Dishwasher, Microwave, Oven/Range (Combo), Refrigerator, Stainless Steel Appliance(s)
- Basement: Bath Finished, Daylight, Interior Entry, Exterior Entry, Finished, Full
- Fireplace Features: Family Room, Factory Built, Gas Log
- Flooring: Hardwood
- Interior Features: Tray Ceiling(s), Vaulted Ceiling(s), High Ceilings, Double Vanity, Entrance Foyer, Soaking Tub, Separate Shower, Tile Bath, Walk-In Closet(s), In-Law Floorplan, Master On Main Level
- Levels/Stories: Two
- Window Features: Double Pane Windows
- Kitchen Features: Breakfast Area, Breakfast Bar, Pantry, Second Kitchen, Solid Surface Counters
- Main Bedrooms: 1
- Total Half Baths: 1
- Bathrooms Total Integer: 4
- Main Full Baths: 1
- Bathrooms Total Decimal: 3
Exterior Features
- Construction Materials: Concrete
- Patio And Porch Features: Deck, Patio, Porch, Screened
- Roof Type: Composition
- Laundry Features: In Kitchen
- Pool Private: No
Property
Utilities
- Sewer: Septic Tank
- Utilities: Underground Utilities, Cable Available
- Water Source: Public
Property and Assessments
- Home Warranty: Yes
- Property Condition: Resale
Green Features
- Green Energy Efficient: Insulation, Thermostat
Lot Information
- Above Grade Finished Area: 2343
- Lot Features: Private
Multi Family
- Number of Units To Be Built: Square Feet
Rental
Rent Information
- Land Lease: Yes
Public Records for 8840 Stone River Drive
Tax Record
- 2017$734.25 ($61.19 / month)
Home Facts
- Beds5
- Baths3
- Total Finished SqFt3,899 SqFt
- Above Grade Finished2,343 SqFt
- Below Grade Finished1,556 SqFt
- StoriesTwo
- Lot Size0.5100 Acres
- StyleSingle Family Residence
- Year Built2003
- APN292 080
- CountyForsyth
- Fireplaces1


