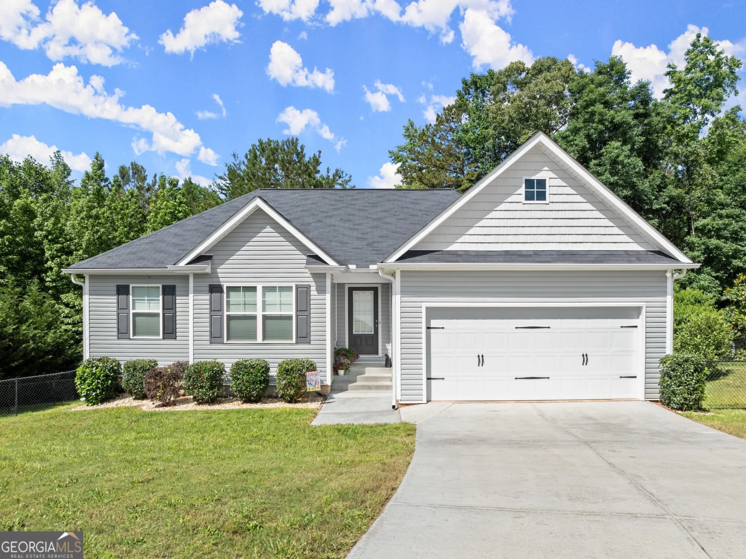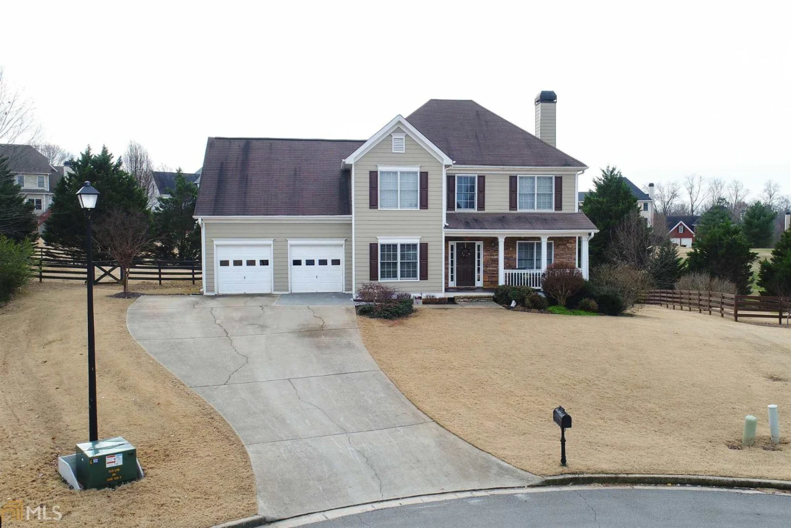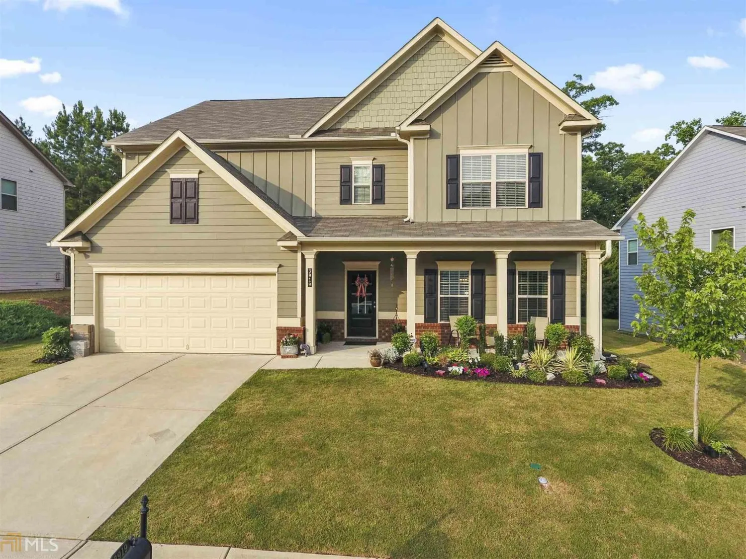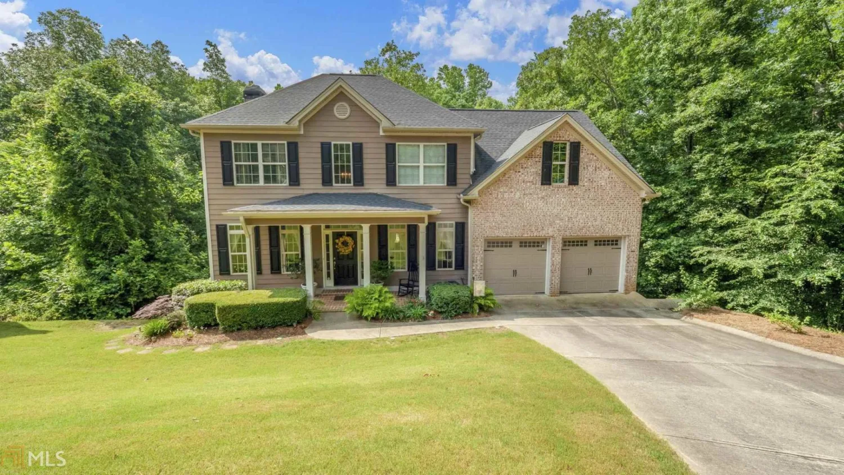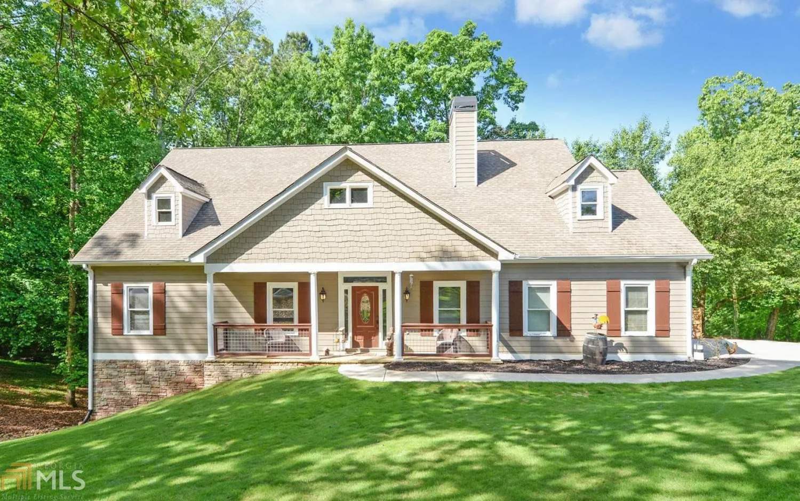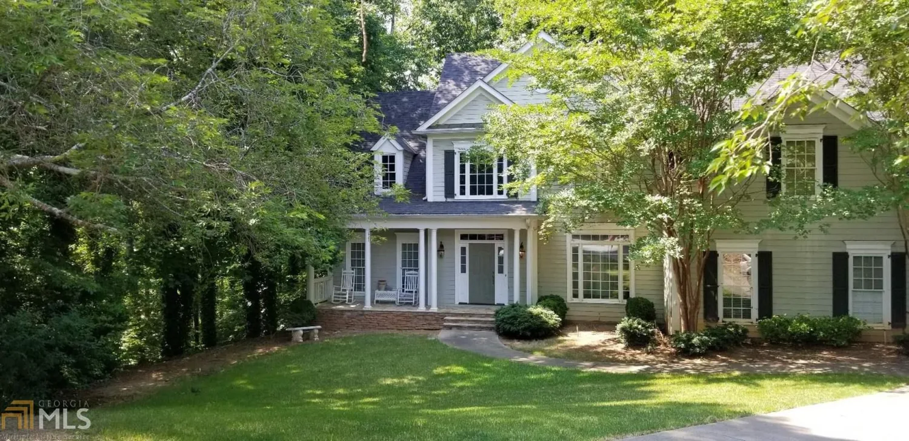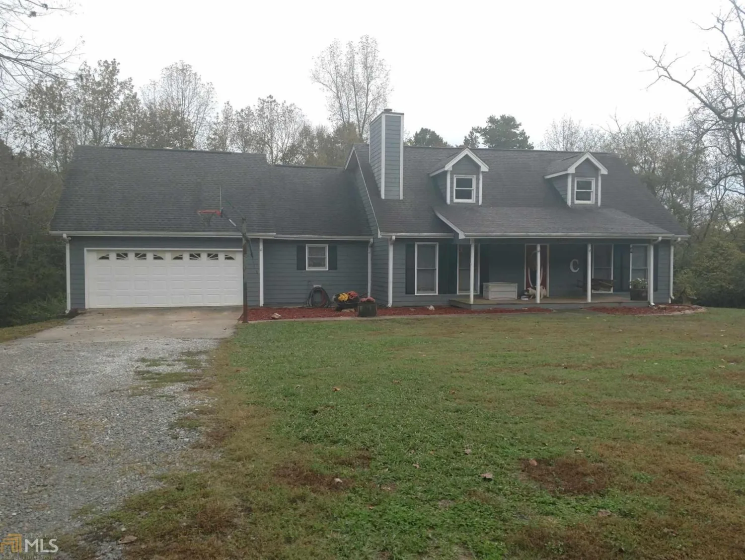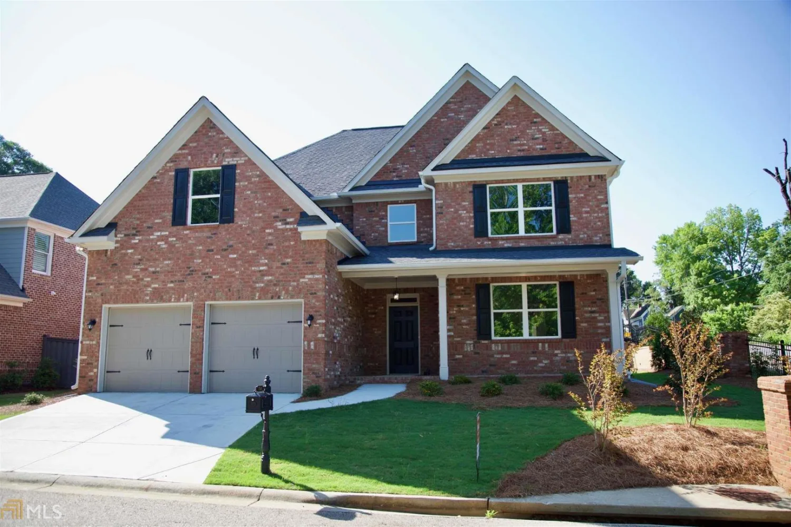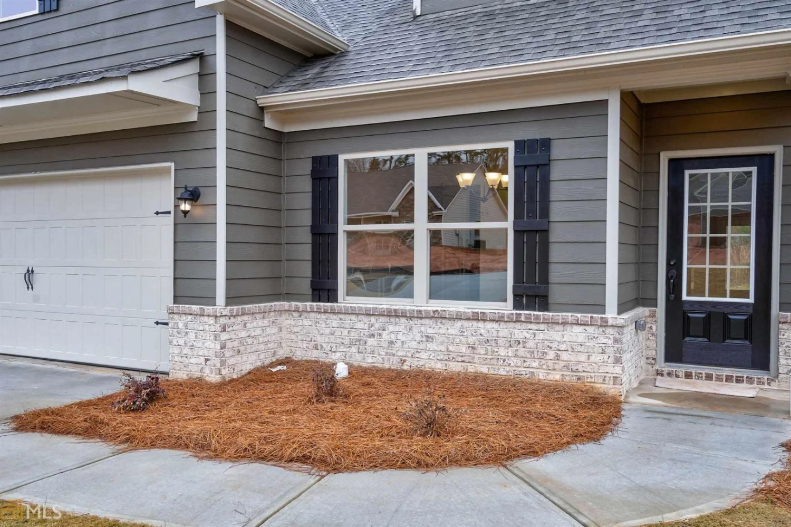4776 gay laneGainesville, GA 30504
4776 gay laneGainesville, GA 30504
Description
Welcome to 4776 Gay Lane! This charming, cabin style home just oozes potential! 4776 Gay Lane sits on a secluded, wooded lot less than a 1/4 mile from Lake Lanier. Arriving at the home you will find a large covered deck that wraps around the side of the home offering peaceful views over your wooded lot. This deck is enormous and really must be seen in person. As we walk through the front door we are greeted by warm wooded walls, ceilings and floors in our main living room. Making our way to the back of the home we find our kitchen that will need to be remodeled. This main level also features a half bath and additional sun room/bonus room off the kitchen. Moving to the second level we find three bedrooms and one full bath. These bedrooms have breathtaking vaulted ceilings giving your upstairs an airy and spacious feel. Moving up the stairs to the third level we have a bonus loft that could easily be used as a fourth bedroom, office, art studio or whatever you can imagine! This home also features a full unfinished basement with laundry hook up, full bathroom, and door to our downstairs porch. -SAM ELLIOTT IS BOTH THE LISTING AGENT AND OWNER -HOUSE DOES NOT MEET FHA 91 DAY FLIP RULE UNTIL JUNE 12TH, 2025 -NO SELLER FINANCING -PREFERRED CLOSING ATTORNEY SHERMAN AND PHALEN (ASK ABOUT DISCOUNTED TITLE FEES)
Property Details for 4776 Gay Lane
- Subdivision ComplexLanier Log Homes
- Architectural StyleCountry/Rustic
- Parking FeaturesNone
- Property AttachedYes
- Waterfront FeaturesNo Dock Or Boathouse
LISTING UPDATED:
- StatusClosed
- MLS #10488613
- Days on Site45
- Taxes$2,296 / year
- MLS TypeResidential
- Year Built1982
- Lot Size0.80 Acres
- CountryHall
LISTING UPDATED:
- StatusClosed
- MLS #10488613
- Days on Site45
- Taxes$2,296 / year
- MLS TypeResidential
- Year Built1982
- Lot Size0.80 Acres
- CountryHall
Building Information for 4776 Gay Lane
- StoriesThree Or More
- Year Built1982
- Lot Size0.8000 Acres
Payment Calculator
Term
Interest
Home Price
Down Payment
The Payment Calculator is for illustrative purposes only. Read More
Property Information for 4776 Gay Lane
Summary
Location and General Information
- Community Features: None
- Directions: As you arrive at our cul de sac you will see a long, private, gravel driveway that goes straight back to your property.
- View: Lake
- Coordinates: 34.265012,-83.922313
School Information
- Elementary School: Mcever
- Middle School: Chestatee
- High School: Chestatee
Taxes and HOA Information
- Parcel Number: 08062 001004D
- Tax Year: 2024
- Association Fee Includes: None
Virtual Tour
Parking
- Open Parking: No
Interior and Exterior Features
Interior Features
- Cooling: Central Air
- Heating: Central
- Appliances: Other
- Basement: Bath Finished, Full, Unfinished
- Flooring: Hardwood, Tile
- Interior Features: Beamed Ceilings, Vaulted Ceiling(s)
- Levels/Stories: Three Or More
- Foundation: Slab
- Total Half Baths: 1
- Bathrooms Total Integer: 3
- Bathrooms Total Decimal: 2
Exterior Features
- Construction Materials: Block, Wood Siding
- Patio And Porch Features: Deck
- Roof Type: Metal
- Laundry Features: In Basement
- Pool Private: No
- Other Structures: Shed(s)
Property
Utilities
- Sewer: Septic Tank
- Utilities: Cable Available, Electricity Available, Natural Gas Available, Water Available
- Water Source: Public
- Electric: 220 Volts
Property and Assessments
- Home Warranty: Yes
- Property Condition: Fixer
Green Features
Lot Information
- Above Grade Finished Area: 1894
- Common Walls: No Common Walls
- Lot Features: Private
- Waterfront Footage: No Dock Or Boathouse
Multi Family
- Number of Units To Be Built: Square Feet
Rental
Rent Information
- Land Lease: Yes
Public Records for 4776 Gay Lane
Tax Record
- 2024$2,296.00 ($191.33 / month)
Home Facts
- Beds3
- Baths2
- Total Finished SqFt1,894 SqFt
- Above Grade Finished1,894 SqFt
- StoriesThree Or More
- Lot Size0.8000 Acres
- StyleCabin,Single Family Residence
- Year Built1982
- APN08062 001004D
- CountyHall


