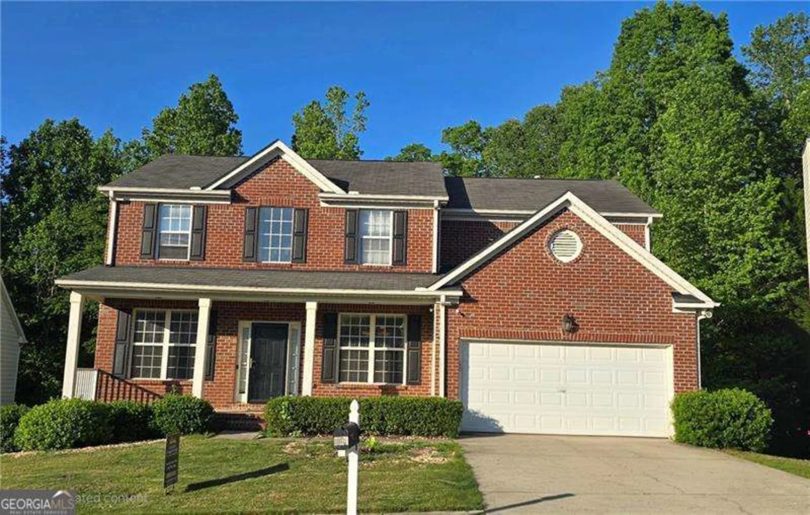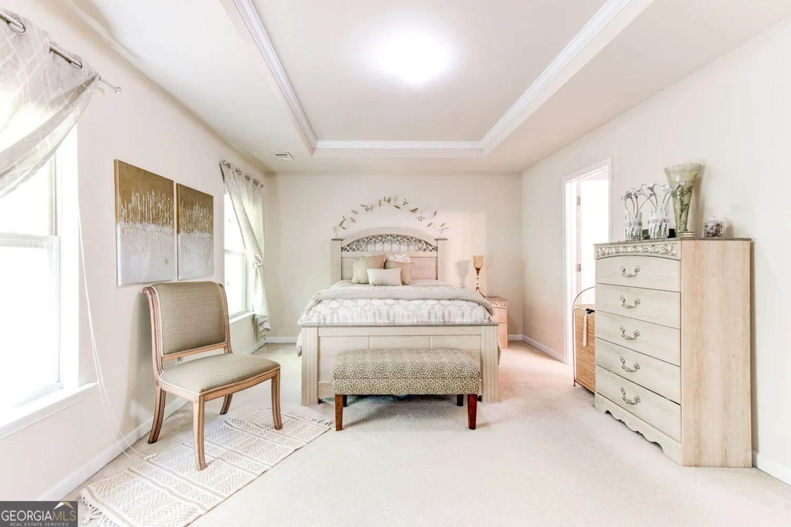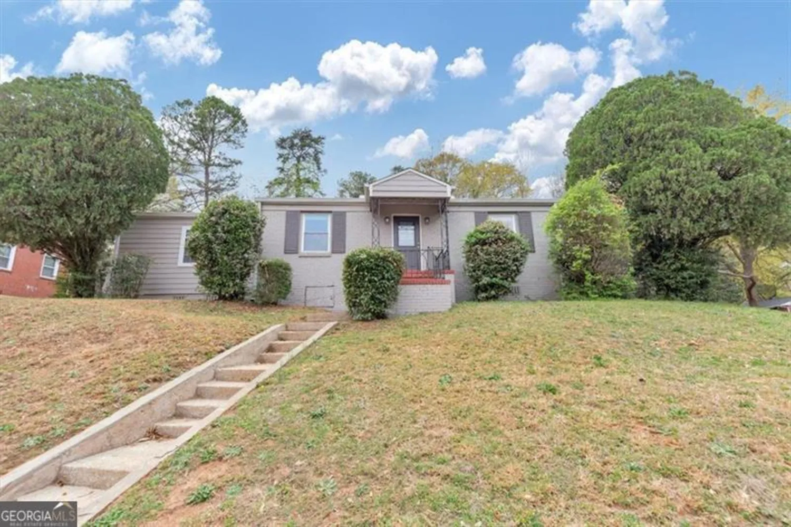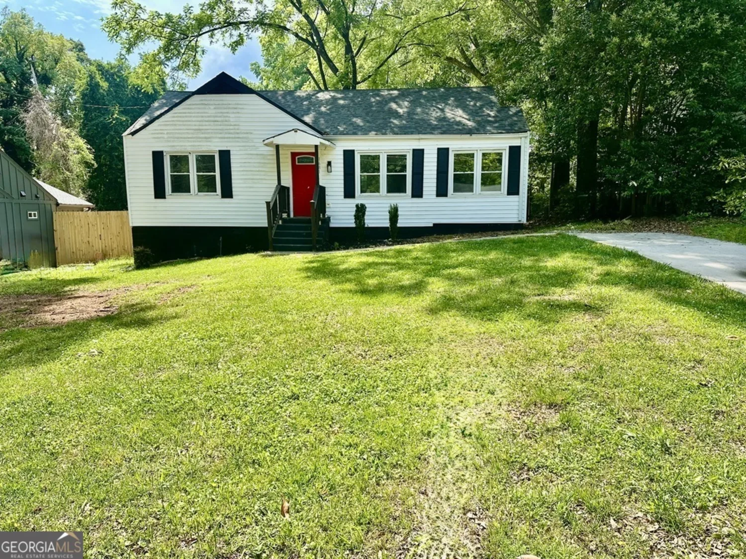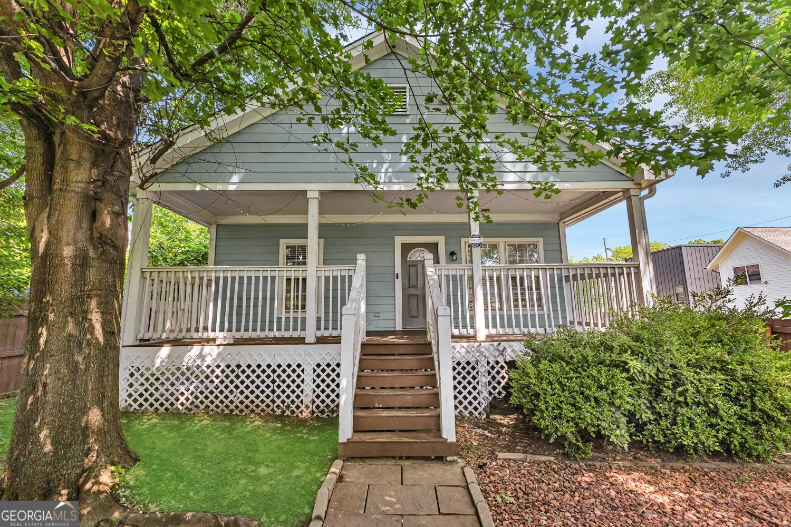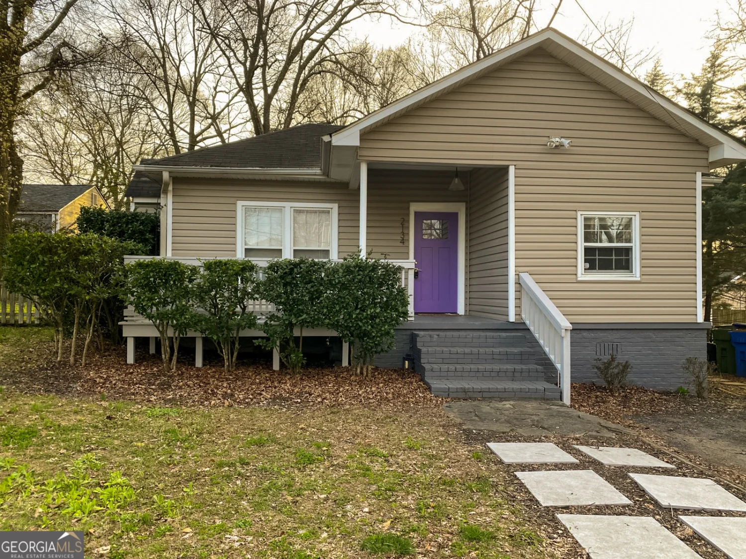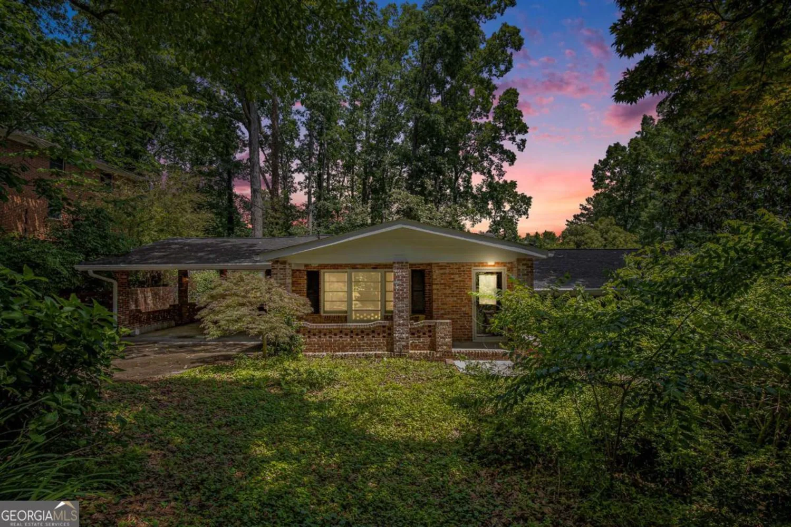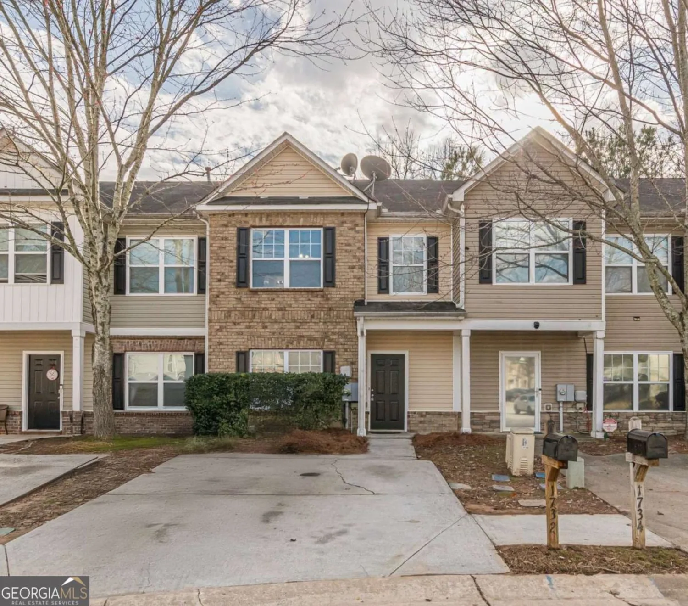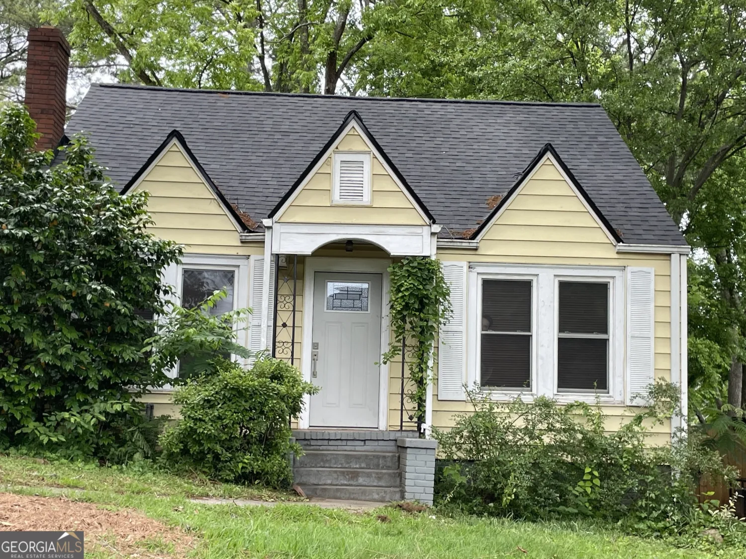5488 wexford passAtlanta, GA 30349
5488 wexford passAtlanta, GA 30349
Description
Can't miss home in Wexford that's looking for new owners to call home. As soon as you step into this home you are greeted by an open concept first floor with lovely luxury vinyl plank floors, neutral walls and views over the dining, living and family room. Fireside family room is centered by fireplace that gorgeous mantle at the center. Kitchen has stained cabinets, tons of storage and access to the back yard. Laundry room on the main could make for mudroom or more storage. Upstairs includes primary suite with tall ceilings, two closets, double vanities and separate tub/shower. Three more well sized bedrooms make up the rest of this home and share a full bath. NO CARPET just well kept luxury vinyl plank flooring throughout. Located near shopping, restaurants, major highways and more.
Property Details for 5488 Wexford Pass
- Subdivision ComplexWexford
- Architectural StyleBrick Front, Traditional
- Parking FeaturesGarage, Garage Door Opener
- Property AttachedYes
LISTING UPDATED:
- StatusPending
- MLS #10476968
- Days on Site44
- Taxes$4,249 / year
- HOA Fees$280 / month
- MLS TypeResidential
- Year Built2003
- Lot Size0.22 Acres
- CountryFulton
LISTING UPDATED:
- StatusPending
- MLS #10476968
- Days on Site44
- Taxes$4,249 / year
- HOA Fees$280 / month
- MLS TypeResidential
- Year Built2003
- Lot Size0.22 Acres
- CountryFulton
Building Information for 5488 Wexford Pass
- StoriesTwo
- Year Built2003
- Lot Size0.2150 Acres
Payment Calculator
Term
Interest
Home Price
Down Payment
The Payment Calculator is for illustrative purposes only. Read More
Property Information for 5488 Wexford Pass
Summary
Location and General Information
- Community Features: None
- Directions: Please use GPS
- Coordinates: 33.606295,-84.551737
School Information
- Elementary School: Liberty Point
- Middle School: Camp Creek
- High School: Langston Hughes
Taxes and HOA Information
- Parcel Number: 09F270101090961
- Tax Year: 2024
- Association Fee Includes: Other
Virtual Tour
Parking
- Open Parking: No
Interior and Exterior Features
Interior Features
- Cooling: Ceiling Fan(s), Central Air
- Heating: Central, Forced Air
- Appliances: Dishwasher, Disposal, Microwave, Refrigerator
- Basement: None
- Fireplace Features: Family Room
- Flooring: Other
- Interior Features: Double Vanity, Other, Tray Ceiling(s), Walk-In Closet(s)
- Levels/Stories: Two
- Window Features: Double Pane Windows
- Kitchen Features: Breakfast Area, Breakfast Room, Pantry
- Foundation: Slab
- Total Half Baths: 1
- Bathrooms Total Integer: 3
- Bathrooms Total Decimal: 2
Exterior Features
- Construction Materials: Other
- Roof Type: Composition
- Laundry Features: Other
- Pool Private: No
Property
Utilities
- Sewer: Public Sewer
- Utilities: Cable Available, Electricity Available, High Speed Internet, Phone Available, Sewer Available, Underground Utilities, Water Available
- Water Source: Public
Property and Assessments
- Home Warranty: Yes
- Property Condition: Resale
Green Features
Lot Information
- Above Grade Finished Area: 2120
- Common Walls: No Common Walls
- Lot Features: Private
Multi Family
- Number of Units To Be Built: Square Feet
Rental
Rent Information
- Land Lease: Yes
Public Records for 5488 Wexford Pass
Tax Record
- 2024$4,249.00 ($354.08 / month)
Home Facts
- Beds4
- Baths2
- Total Finished SqFt2,120 SqFt
- Above Grade Finished2,120 SqFt
- StoriesTwo
- Lot Size0.2150 Acres
- StyleSingle Family Residence
- Year Built2003
- APN09F270101090961
- CountyFulton
- Fireplaces1


