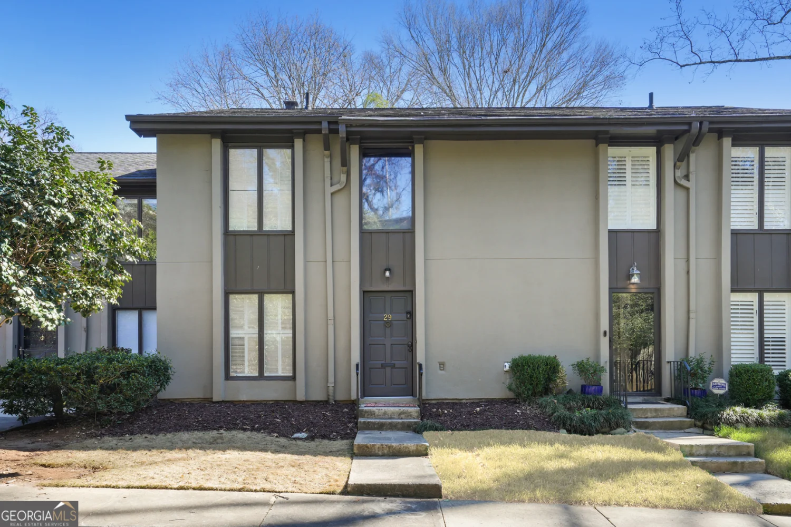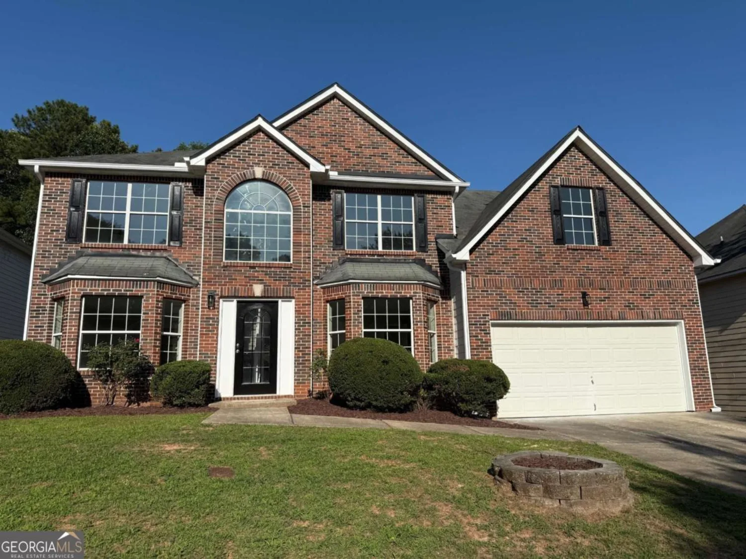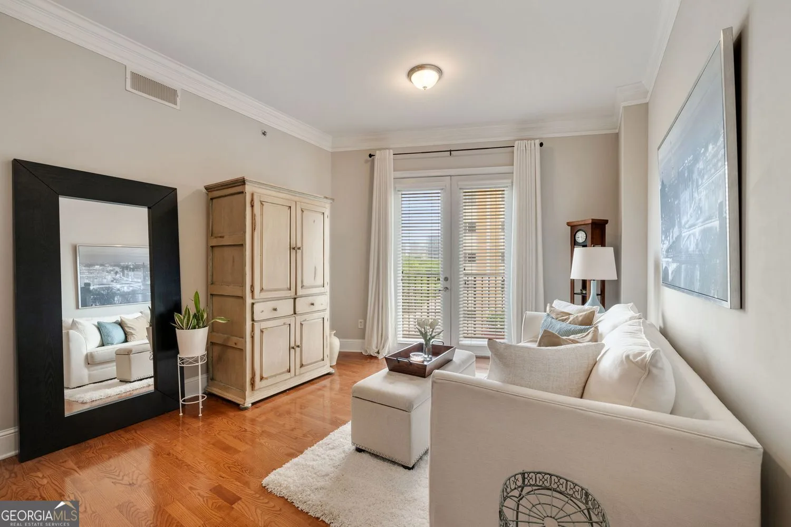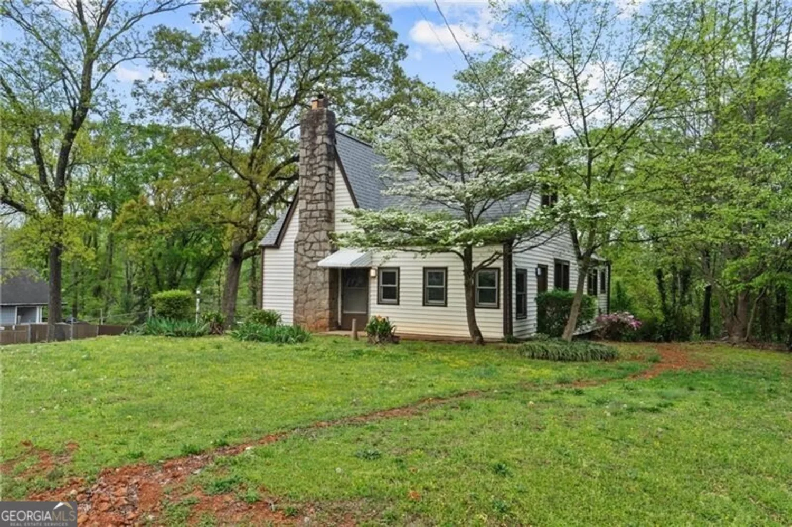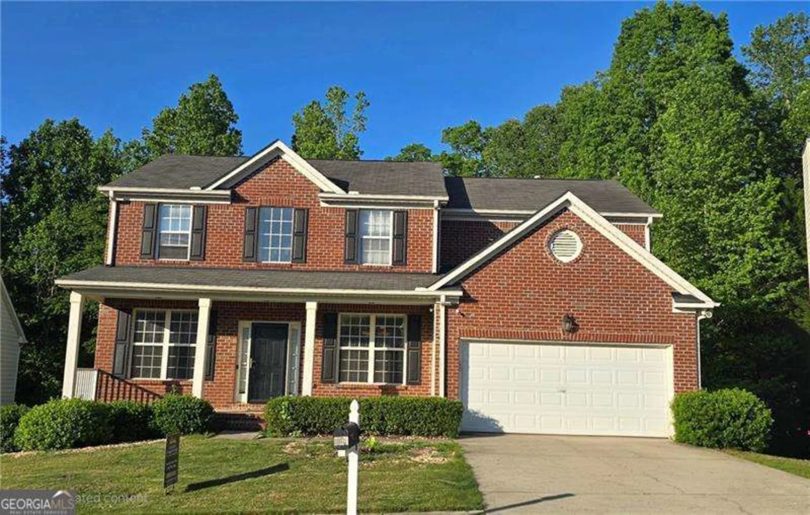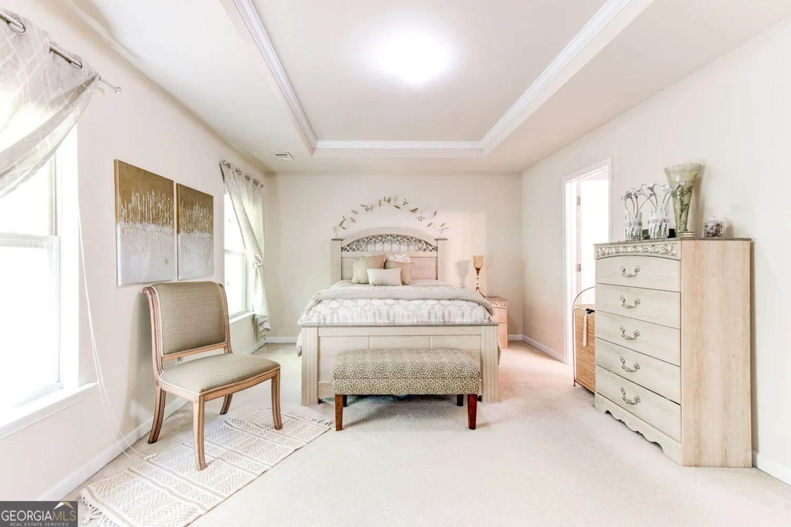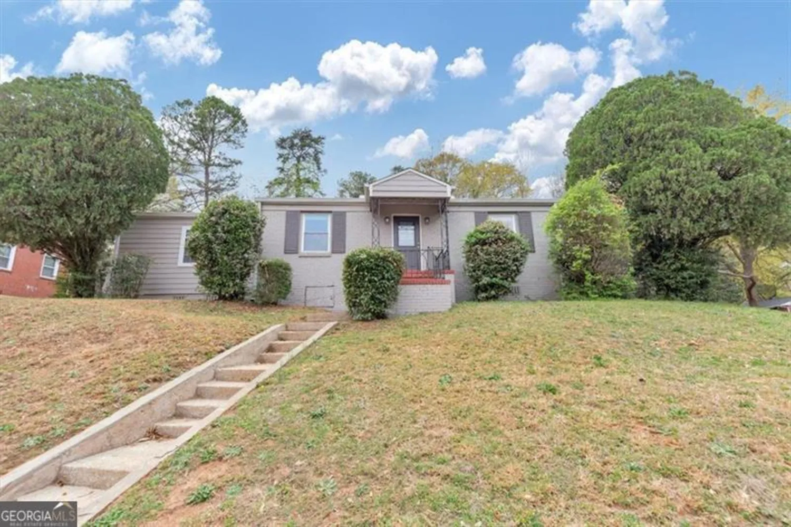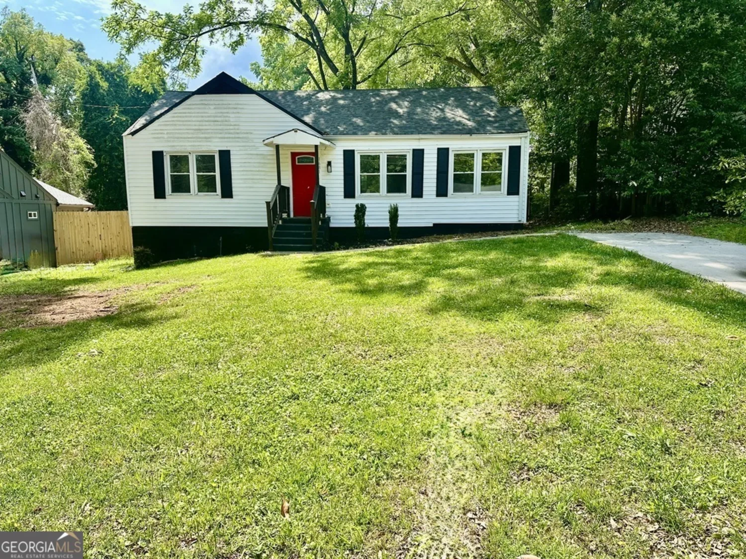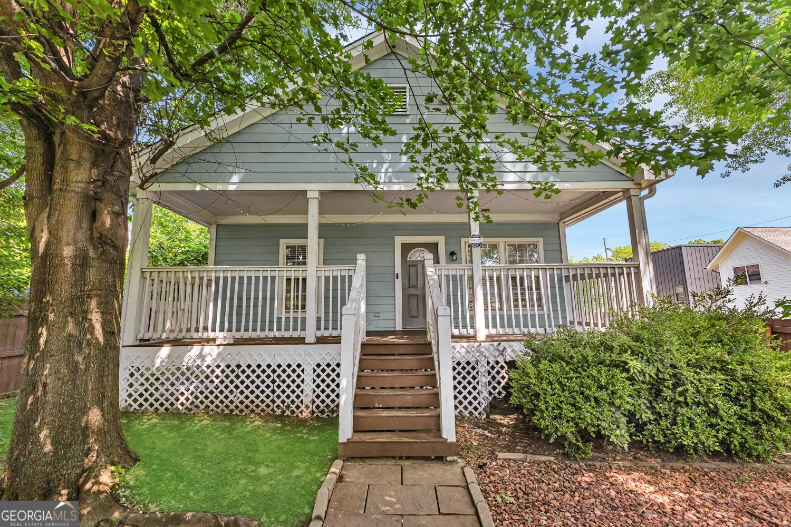1238 trentonAtlanta, GA 30316
1238 trentonAtlanta, GA 30316
Description
Don't Miss out on a Chance to Own this Property. Calling All Investors. You decide, Rental Income or a New Build? Great investment opportunity in the popular Edgewood Neighborhood!! Newer Community projects happening off of Moreland. Deep lot. Original Hardwood floors, a New Roof, Newer Hot Water Heater. Easy Access to I-20, Edgewood, Kirkwood, and East Atlanta. Walkable to the Greenway. This Home is Being Sold "AS IS".
Property Details for 1238 Trenton
- Subdivision ComplexEdgewood
- Architectural StyleBungalow/Cottage
- Parking FeaturesOver 1 Space per Unit
- Property AttachedNo
LISTING UPDATED:
- StatusActive
- MLS #10529250
- Days on Site0
- Taxes$6,600 / year
- MLS TypeResidential
- Year Built1937
- Lot Size0.23 Acres
- CountryFulton
LISTING UPDATED:
- StatusActive
- MLS #10529250
- Days on Site0
- Taxes$6,600 / year
- MLS TypeResidential
- Year Built1937
- Lot Size0.23 Acres
- CountryFulton
Building Information for 1238 Trenton
- StoriesTwo
- Year Built1937
- Lot Size0.2300 Acres
Payment Calculator
Term
Interest
Home Price
Down Payment
The Payment Calculator is for illustrative purposes only. Read More
Property Information for 1238 Trenton
Summary
Location and General Information
- Community Features: None
- Directions: Directions: Take I-20 exit to Moreland North. Trenton is 1/4 Mile Away. Drive up the Street and it is the Third to Last House on the Right. Agent's Sign is in the Front Window.
- Coordinates: 33.746565,-84.347113
School Information
- Elementary School: Toomer
- Middle School: King
- High School: MH Jackson Jr
Taxes and HOA Information
- Parcel Number: 1517704105
- Tax Year: 2024
- Association Fee Includes: None
Virtual Tour
Parking
- Open Parking: No
Interior and Exterior Features
Interior Features
- Cooling: Ceiling Fan(s), Central Air
- Heating: Central
- Appliances: Dishwasher, Oven/Range (Combo), Refrigerator, Stainless Steel Appliance(s), Washer
- Basement: Crawl Space
- Flooring: Hardwood, Tile
- Interior Features: Master On Main Level, Roommate Plan, Tile Bath
- Levels/Stories: Two
- Main Bedrooms: 1
- Bathrooms Total Integer: 2
- Main Full Baths: 1
- Bathrooms Total Decimal: 2
Exterior Features
- Construction Materials: Block, Brick, Concrete, Other, Wood Siding
- Roof Type: Composition
- Laundry Features: Other
- Pool Private: No
Property
Utilities
- Sewer: Public Sewer
- Utilities: Cable Available, Electricity Available, Natural Gas Available, Phone Available, Sewer Available, Water Available
- Water Source: Public
Property and Assessments
- Home Warranty: Yes
- Property Condition: Resale
Green Features
Lot Information
- Above Grade Finished Area: 1310
- Lot Features: Level
Multi Family
- Number of Units To Be Built: Square Feet
Rental
Rent Information
- Land Lease: Yes
- Occupant Types: Vacant
Public Records for 1238 Trenton
Tax Record
- 2024$6,600.00 ($550.00 / month)
Home Facts
- Beds2
- Baths2
- Total Finished SqFt1,310 SqFt
- Above Grade Finished1,310 SqFt
- StoriesTwo
- Lot Size0.2300 Acres
- StyleSingle Family Residence
- Year Built1937
- APN1517704105
- CountyFulton
- Fireplaces1


