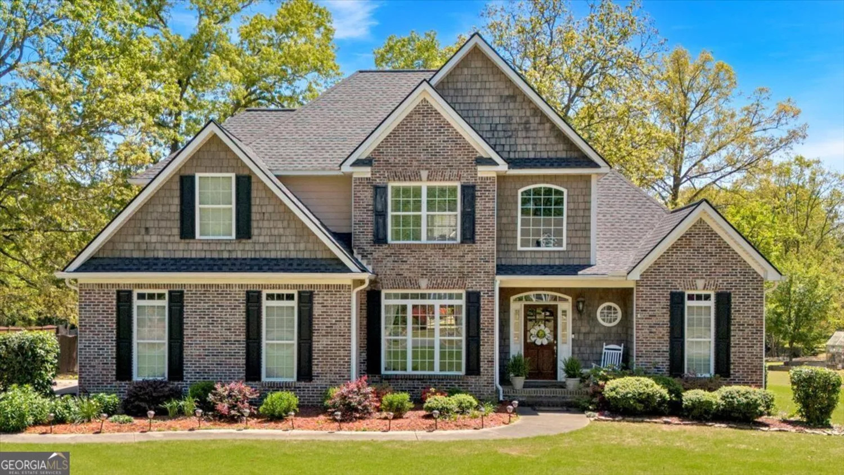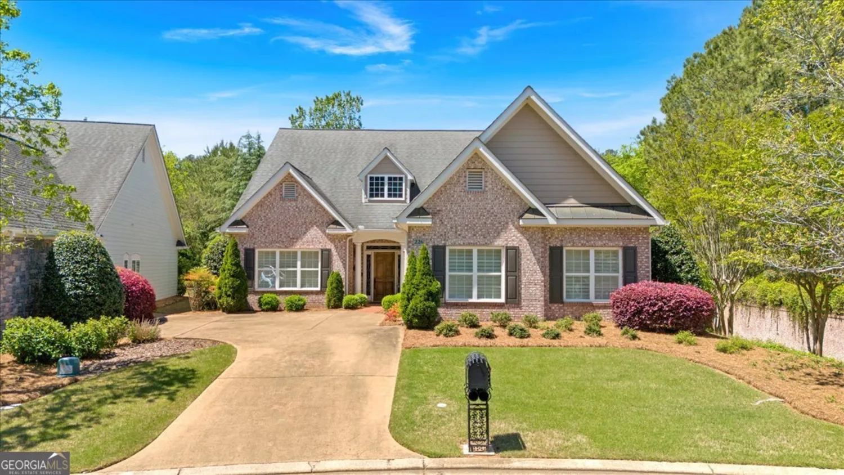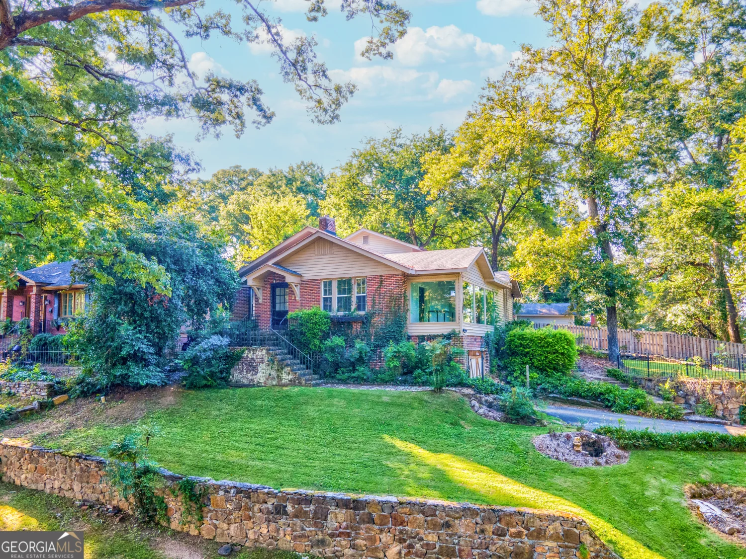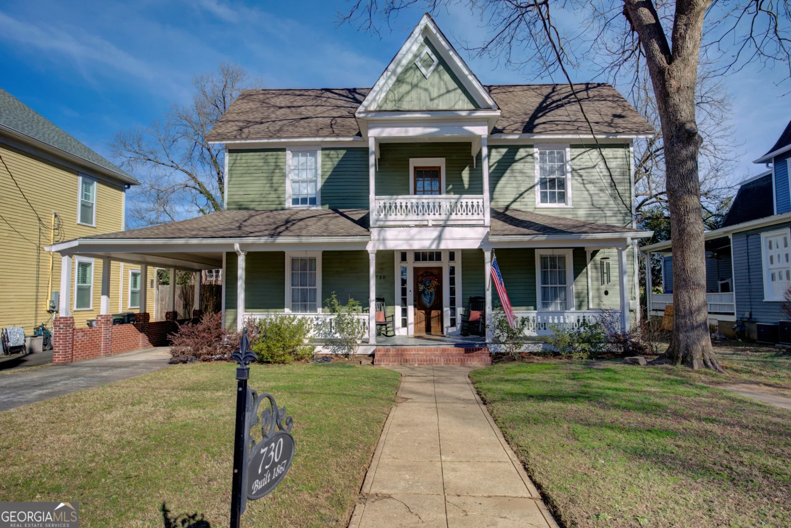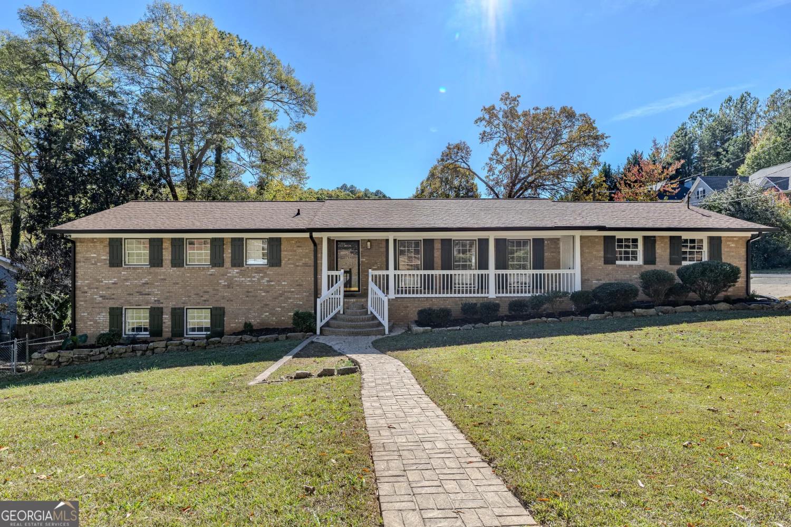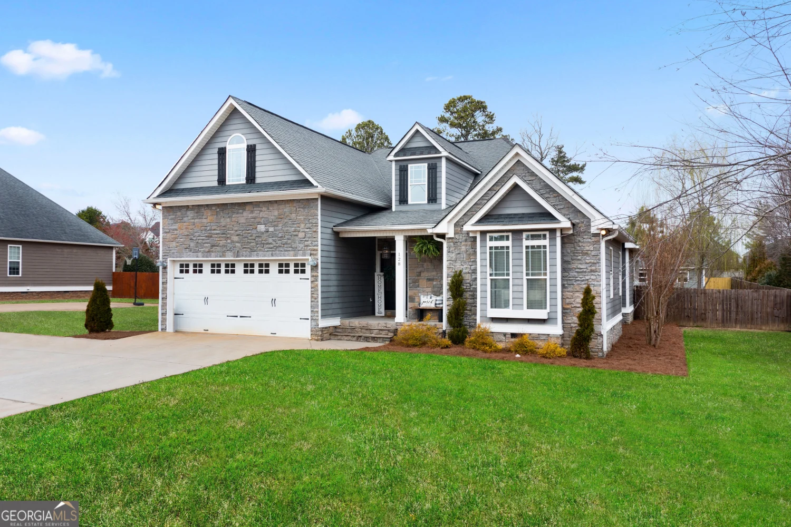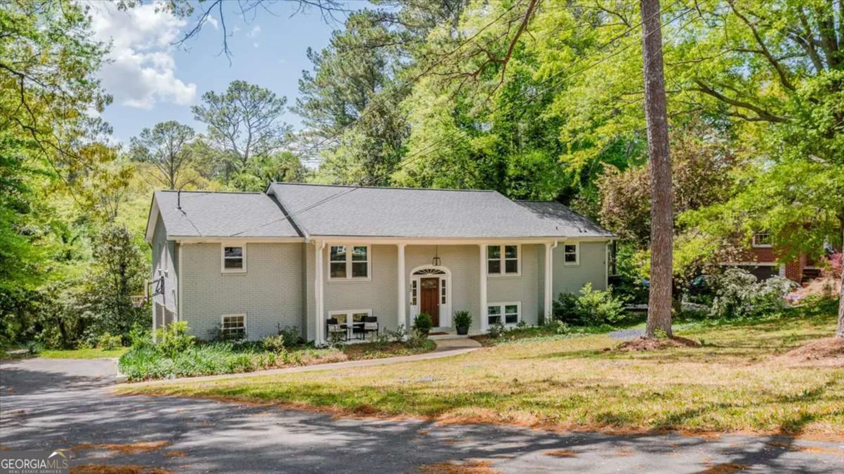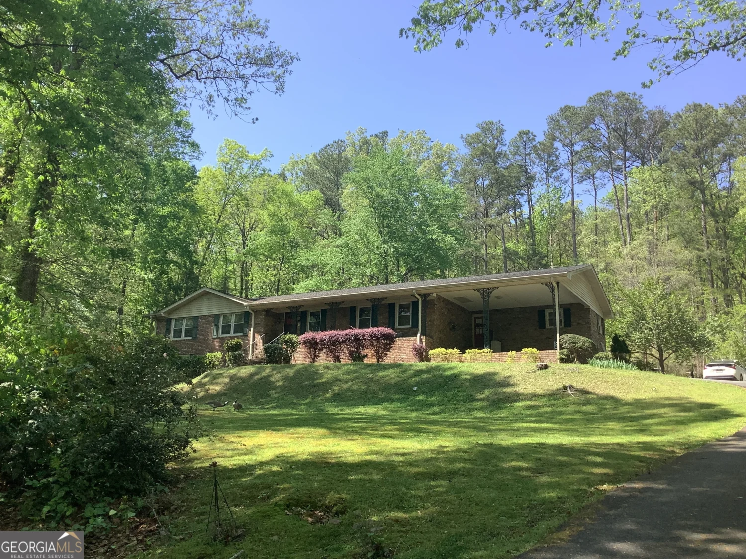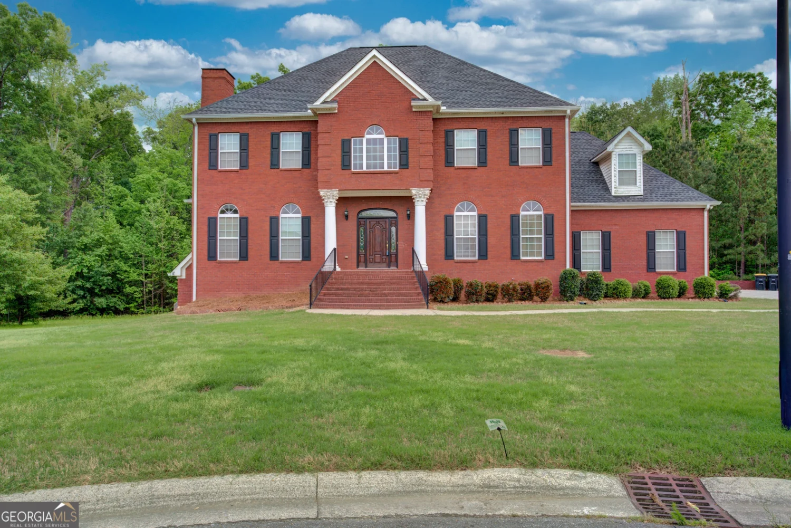18 vernon road neRome, GA 30165
18 vernon road neRome, GA 30165
Description
First time on the market home with 4.99 acres with a large 30'x30' shop/garage. Large 2,725 sq ft house features an open floor plan and split bedroom layout with one bedroom or bonus room with a half bath above the attached garage. Everyone would love to have a shop like this one that has power and a good wide concrete drive. Large open field back yard that has a wonderful view of Armuchee. This home is clean, well maintained and is move-in ready.
Property Details for 18 Vernon Road NE
- Subdivision Complexnone
- Architectural StyleCraftsman
- Num Of Parking Spaces3
- Parking FeaturesAttached, Detached, Garage, Garage Door Opener, Kitchen Level, Side/Rear Entrance
- Property AttachedNo
LISTING UPDATED:
- StatusActive
- MLS #10477065
- Days on Site58
- Taxes$6,933.18 / year
- MLS TypeResidential
- Year Built2014
- Lot Size4.98 Acres
- CountryFloyd
LISTING UPDATED:
- StatusActive
- MLS #10477065
- Days on Site58
- Taxes$6,933.18 / year
- MLS TypeResidential
- Year Built2014
- Lot Size4.98 Acres
- CountryFloyd
Building Information for 18 Vernon Road NE
- StoriesOne and One Half
- Year Built2014
- Lot Size4.9800 Acres
Payment Calculator
Term
Interest
Home Price
Down Payment
The Payment Calculator is for illustrative purposes only. Read More
Property Information for 18 Vernon Road NE
Summary
Location and General Information
- Community Features: None
- Directions: From Rome take Martha Berry/27N, turn right on 156/New Rosedale Rd, turn left on Floyd Springs, turn right on Rosedale, turn right on Vernon, home will be on the right.
- Coordinates: 34.428601,-85.135871
School Information
- Elementary School: Armuchee
- Middle School: Armuchee
- High School: Armuchee
Taxes and HOA Information
- Parcel Number: K07 078A
- Tax Year: 23
- Association Fee Includes: None
Virtual Tour
Parking
- Open Parking: No
Interior and Exterior Features
Interior Features
- Cooling: Central Air
- Heating: Central, Electric, Heat Pump
- Appliances: Dishwasher, Oven/Range (Combo)
- Basement: None
- Fireplace Features: Factory Built, Family Room, Gas Log
- Flooring: Carpet, Hardwood
- Interior Features: Split Bedroom Plan, Tile Bath, Walk-In Closet(s)
- Levels/Stories: One and One Half
- Window Features: Double Pane Windows
- Kitchen Features: Kitchen Island, Pantry, Solid Surface Counters, Walk-in Pantry
- Main Bedrooms: 3
- Total Half Baths: 1
- Bathrooms Total Integer: 4
- Main Full Baths: 3
- Bathrooms Total Decimal: 3
Exterior Features
- Construction Materials: Vinyl Siding
- Patio And Porch Features: Porch
- Roof Type: Composition
- Laundry Features: Mud Room
- Pool Private: No
- Other Structures: Second Garage, Workshop
Property
Utilities
- Sewer: Septic Tank
- Utilities: Cable Available, Electricity Available, Phone Available, Water Available
- Water Source: Public
- Electric: 220 Volts
Property and Assessments
- Home Warranty: Yes
- Property Condition: Resale
Green Features
Lot Information
- Above Grade Finished Area: 2725
- Lot Features: Level, Open Lot
Multi Family
- Number of Units To Be Built: Square Feet
Rental
Rent Information
- Land Lease: Yes
Public Records for 18 Vernon Road NE
Tax Record
- 23$6,933.18 ($577.77 / month)
Home Facts
- Beds4
- Baths3
- Total Finished SqFt2,725 SqFt
- Above Grade Finished2,725 SqFt
- StoriesOne and One Half
- Lot Size4.9800 Acres
- StyleSingle Family Residence
- Year Built2014
- APNK07 078A
- CountyFloyd
- Fireplaces1


