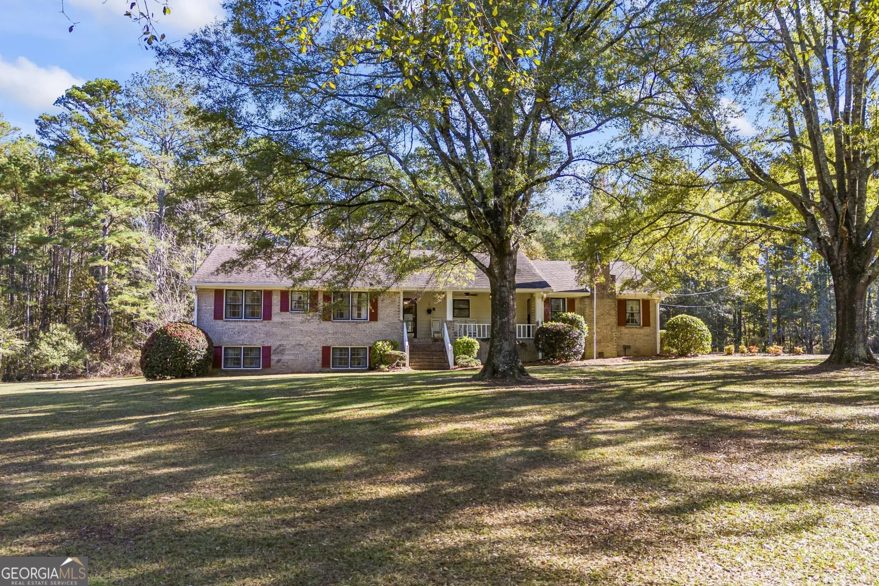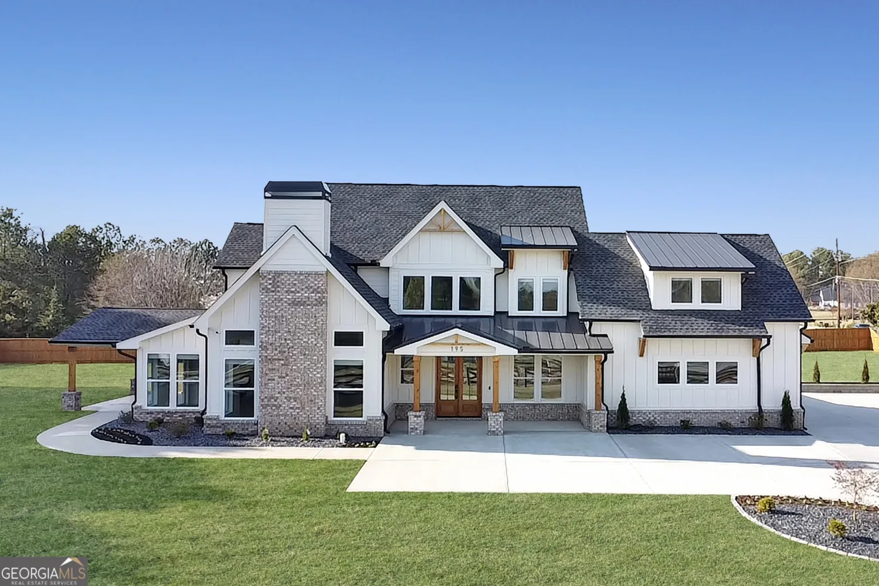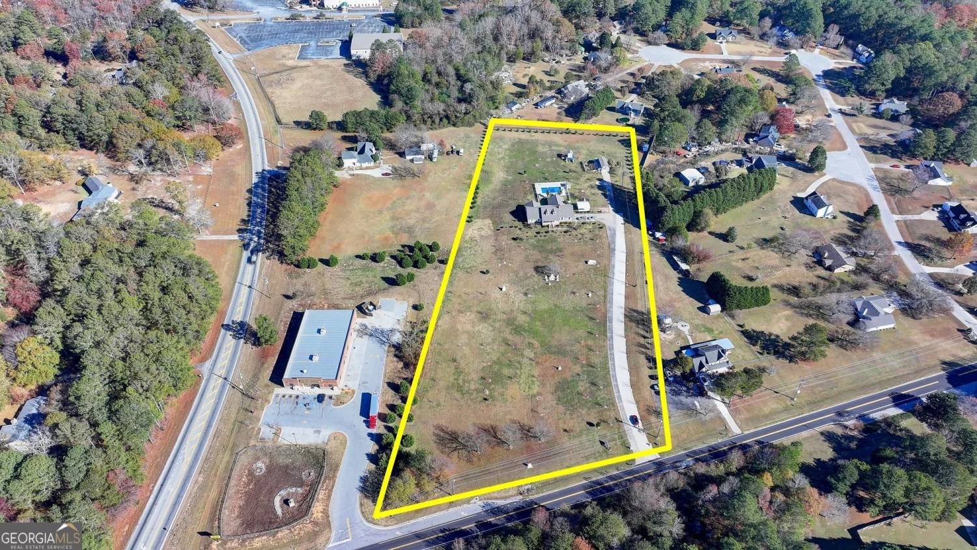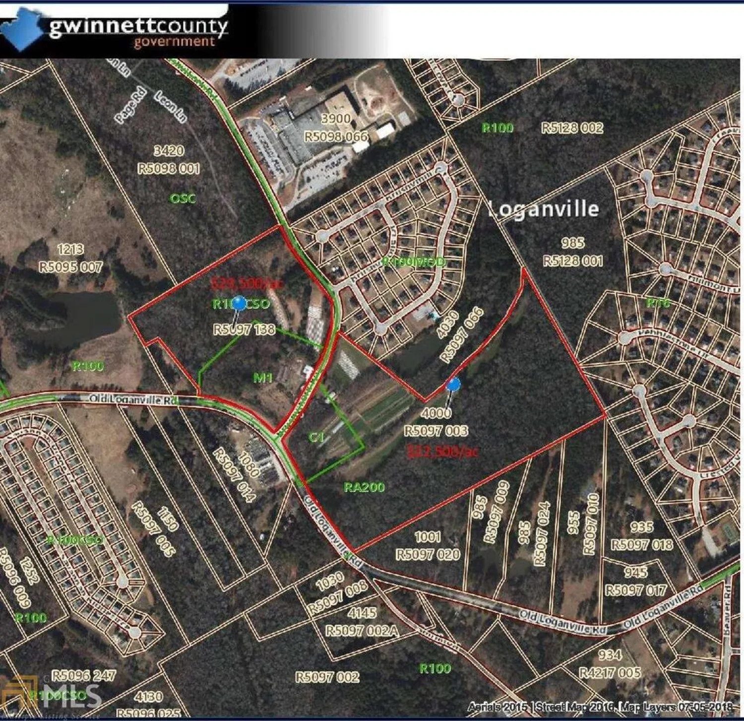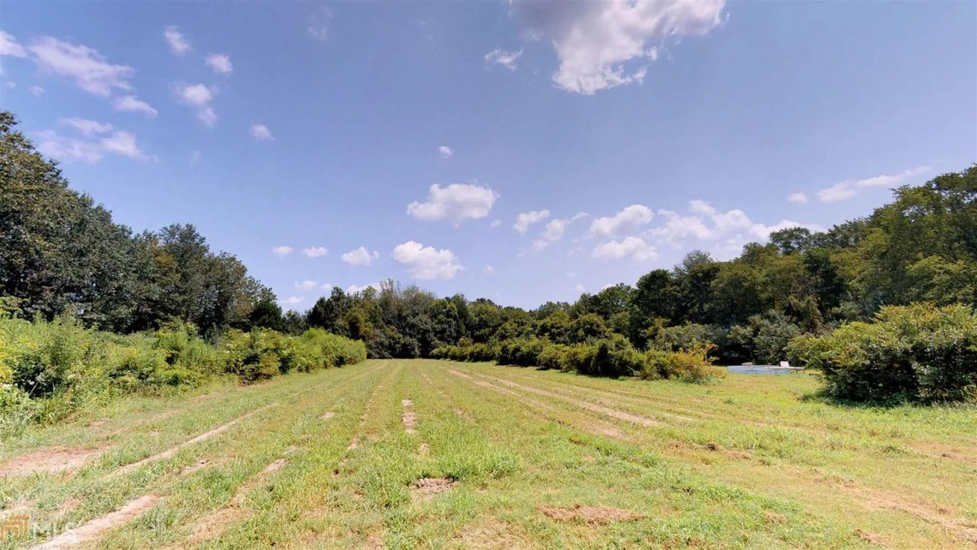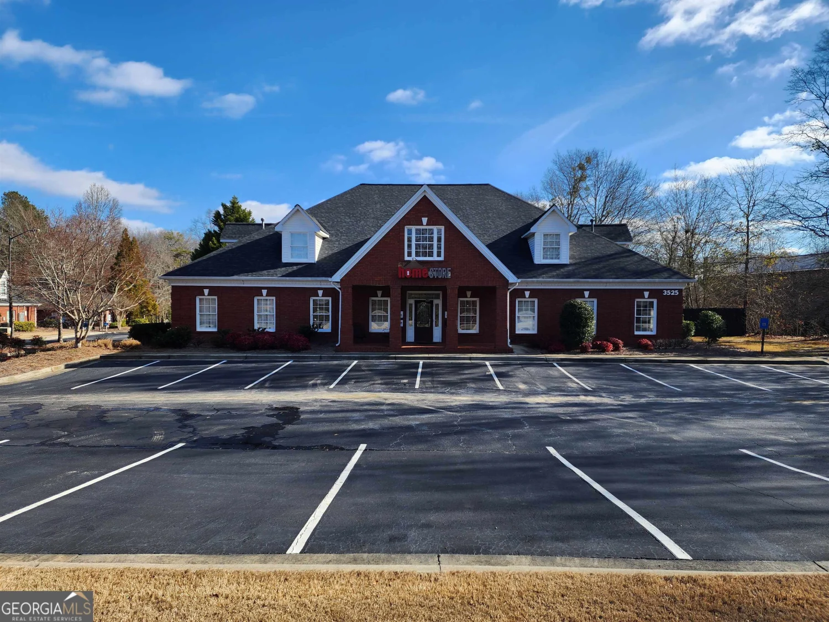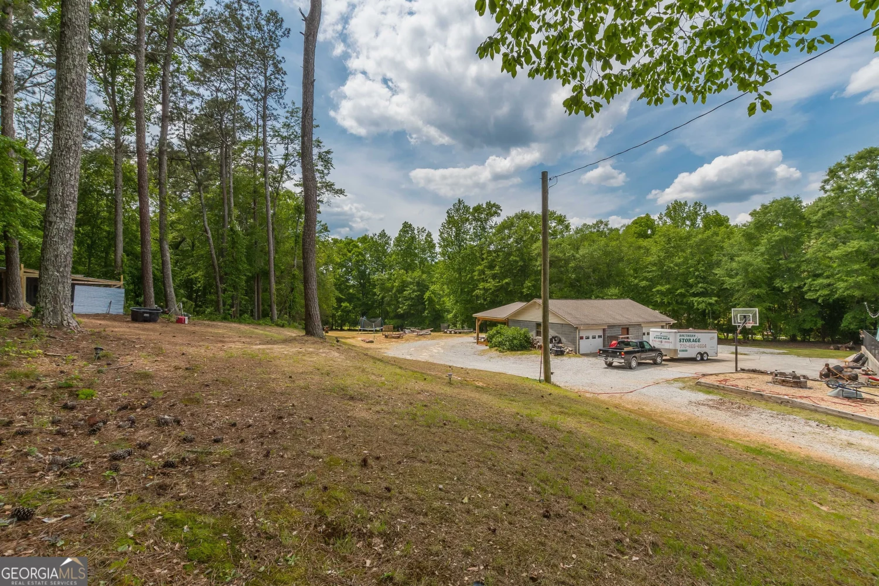4539 tiffany laneLoganville, GA 30052
4539 tiffany laneLoganville, GA 30052
Description
Looking for your perfect hideaway that is located just minutes from town? This custom built home is a STUNNER! Situated on just over 12 acres, this home offers the utmost in comfort, luxury and privacy. Outside you will enjoy the long, private driveway, ample parking space with two 2 car garages on main level. This setting is truly serene! Inside the sellers took no shortcuts in their design decisions from the Oak Hardwood Flooring throughout to the two story family room with stacked stone fireplace, you will be blown away! Beautiful gourmet kitchen with an 8ft Island! Large Primary bedroom and a guest room on main level with an additional three bedrooms upstairs each with their own private bathroom. Need more space? The basement is a blank slate that is plumbed for a kitchen and bathroom ready for your finishing touches! One of the best spaces is definitely the covered back patio with long porch overlooking the beautiful backyard with room for a pool and more! This one is a MUST see! No HOA! EV Charger in garage.
Property Details for 4539 TIFFANY Lane
- Subdivision ComplexBuffalo Hills
- Architectural StyleCraftsman
- Num Of Parking Spaces4
- Parking FeaturesGarage, Garage Door Opener, Parking Pad
- Property AttachedYes
LISTING UPDATED:
- StatusHold
- MLS #10477071
- Days on Site59
- Taxes$7,783 / year
- MLS TypeResidential
- Year Built2016
- Lot Size12.11 Acres
- CountryWalton
LISTING UPDATED:
- StatusHold
- MLS #10477071
- Days on Site59
- Taxes$7,783 / year
- MLS TypeResidential
- Year Built2016
- Lot Size12.11 Acres
- CountryWalton
Building Information for 4539 TIFFANY Lane
- StoriesThree Or More
- Year Built2016
- Lot Size12.1100 Acres
Payment Calculator
Term
Interest
Home Price
Down Payment
The Payment Calculator is for illustrative purposes only. Read More
Property Information for 4539 TIFFANY Lane
Summary
Location and General Information
- Community Features: None
- Directions: Please use GPS
- Coordinates: 33.861259,-83.864318
School Information
- Elementary School: Loganville
- Middle School: Loganville
- High School: Loganville
Taxes and HOA Information
- Parcel Number: N039A012
- Tax Year: 2024
- Association Fee Includes: None
Virtual Tour
Parking
- Open Parking: Yes
Interior and Exterior Features
Interior Features
- Cooling: Ceiling Fan(s), Central Air, Electric
- Heating: Heat Pump, Natural Gas
- Appliances: Dishwasher, Gas Water Heater, Microwave, Oven/Range (Combo), Refrigerator
- Basement: Bath/Stubbed, Exterior Entry, Full, Interior Entry, Unfinished
- Fireplace Features: Family Room, Gas Starter
- Flooring: Carpet, Hardwood, Tile
- Interior Features: Double Vanity, Master On Main Level, Separate Shower, Walk-In Closet(s)
- Levels/Stories: Three Or More
- Window Features: Double Pane Windows
- Kitchen Features: Breakfast Area, Kitchen Island
- Foundation: Slab
- Main Bedrooms: 2
- Bathrooms Total Integer: 5
- Main Full Baths: 2
- Bathrooms Total Decimal: 5
Exterior Features
- Construction Materials: Brick, Concrete, Stone
- Fencing: Other
- Patio And Porch Features: Deck, Patio, Porch
- Roof Type: Composition
- Security Features: Smoke Detector(s)
- Laundry Features: Other
- Pool Private: No
- Other Structures: Barn(s)
Property
Utilities
- Sewer: Septic Tank
- Utilities: Electricity Available, Natural Gas Available, Phone Available, Underground Utilities, Water Available
- Water Source: Public
- Electric: 220 Volts
Property and Assessments
- Home Warranty: Yes
- Property Condition: Resale
Green Features
- Green Energy Efficient: Insulation, Windows
Lot Information
- Above Grade Finished Area: 3420
- Common Walls: No Common Walls
- Lot Features: Pasture, Private
Multi Family
- Number of Units To Be Built: Square Feet
Rental
Rent Information
- Land Lease: Yes
Public Records for 4539 TIFFANY Lane
Tax Record
- 2024$7,783.00 ($648.58 / month)
Home Facts
- Beds5
- Baths5
- Total Finished SqFt3,420 SqFt
- Above Grade Finished3,420 SqFt
- StoriesThree Or More
- Lot Size12.1100 Acres
- StyleSingle Family Residence
- Year Built2016
- APNN039A012
- CountyWalton
- Fireplaces1


