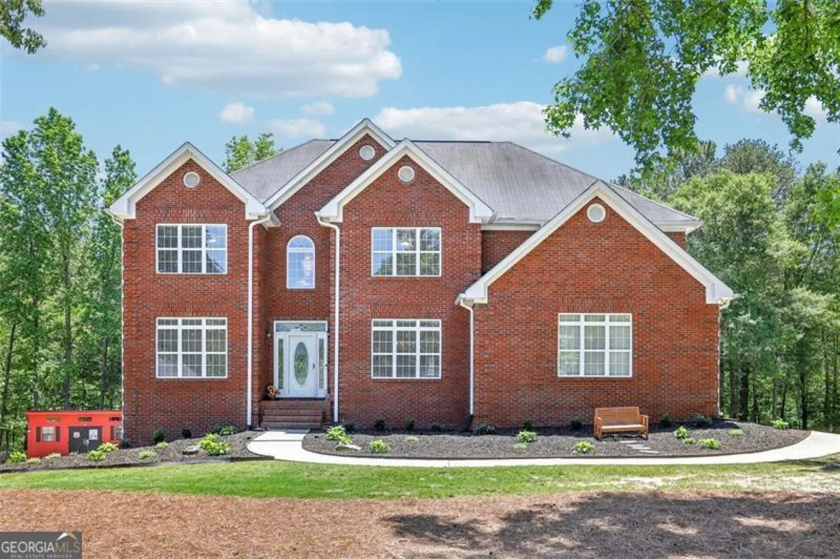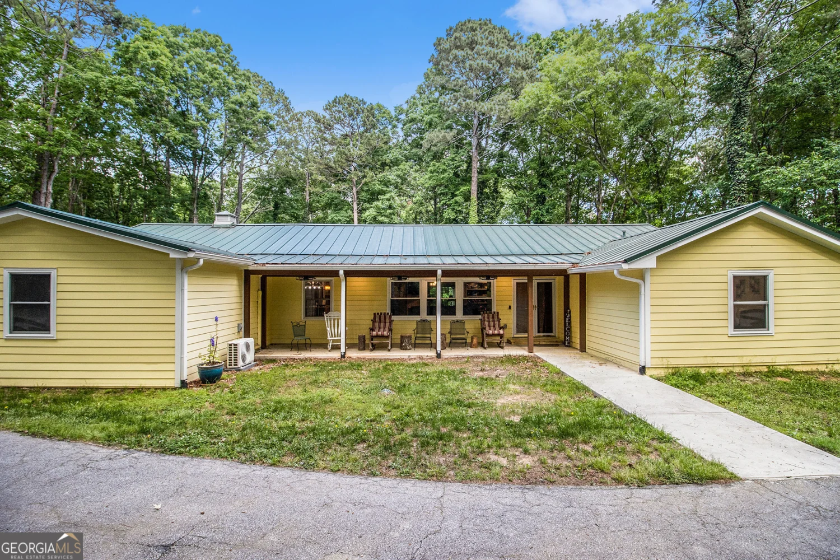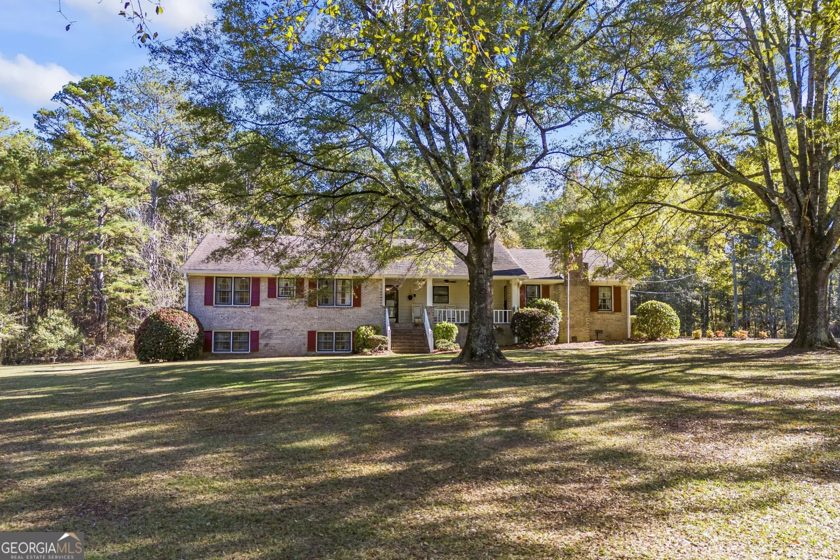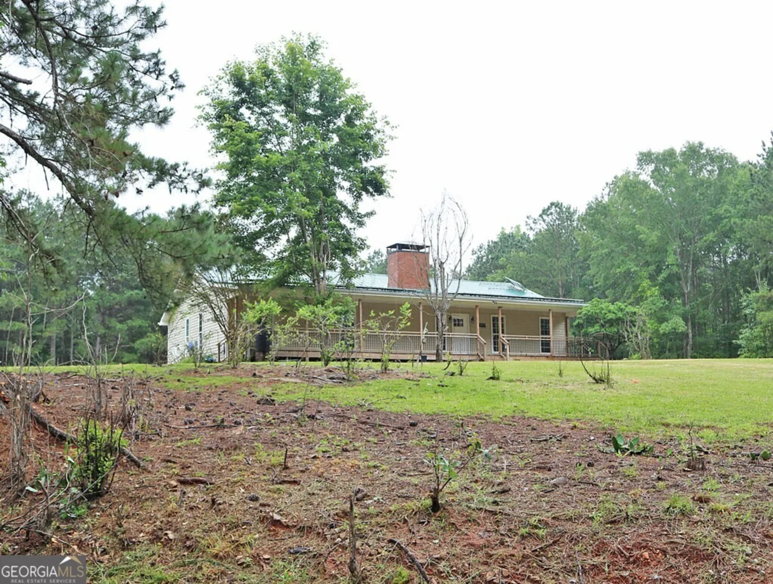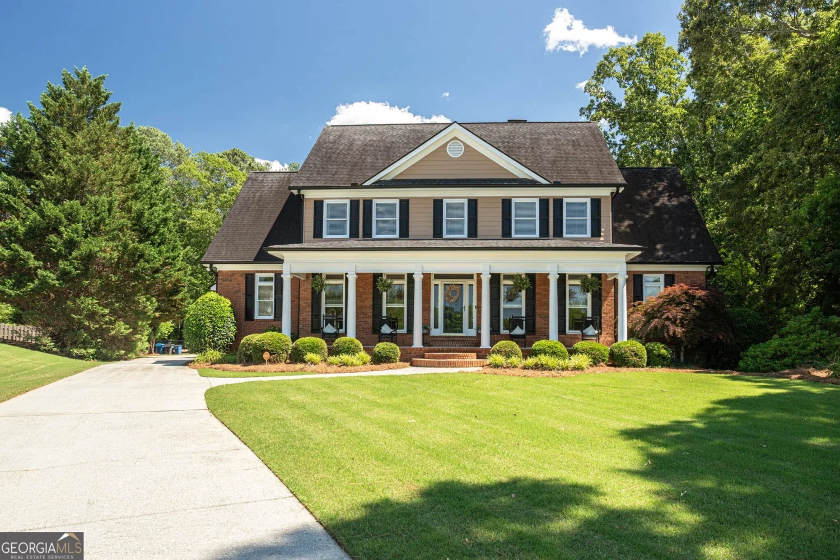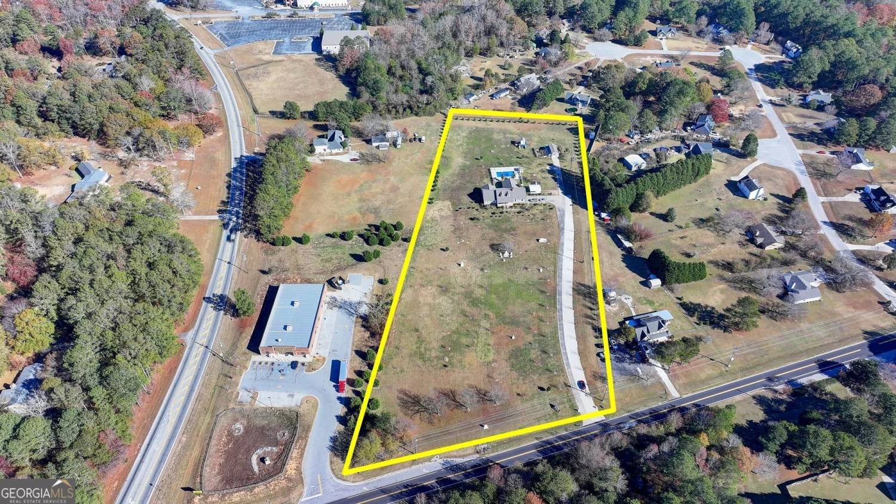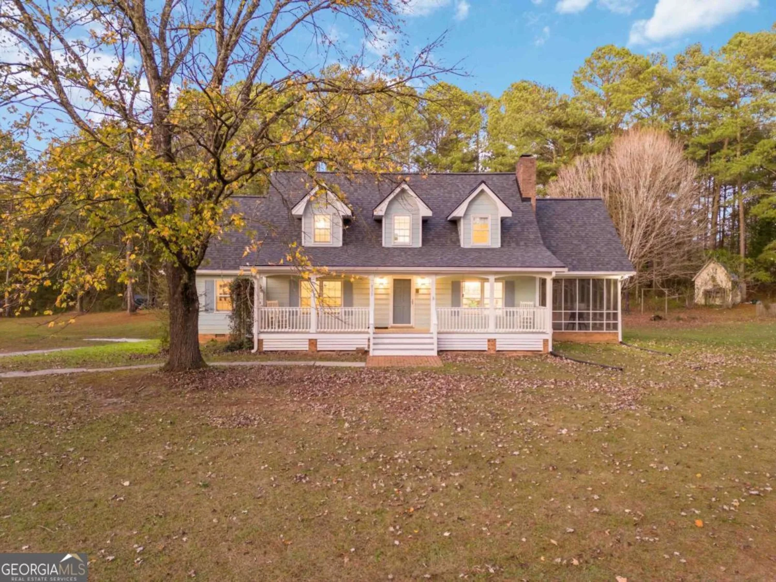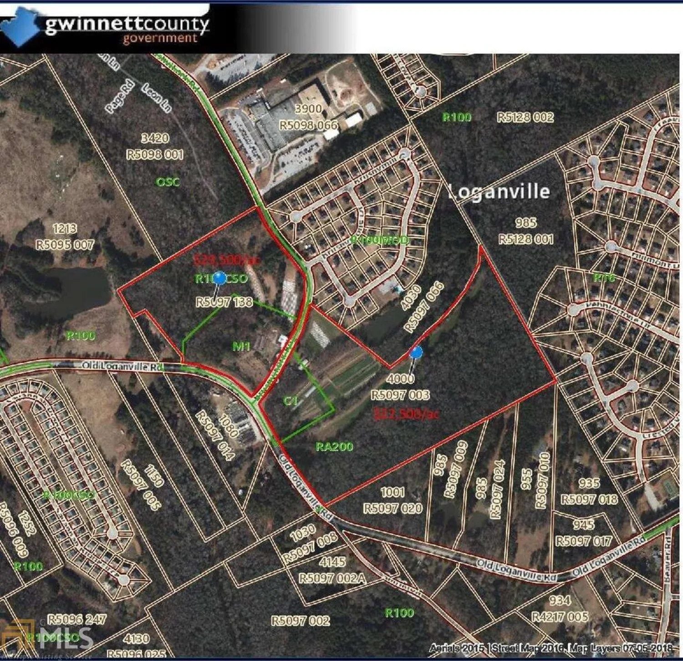195 hope hollow roadLoganville, GA 30052
195 hope hollow roadLoganville, GA 30052
Description
Welcome to this stunning custom-built home, completed in 2024, and now offered below its appraised value! With 4 spacious bedrooms, 3.5 luxurious bathrooms, and an oversized bonus room. Thoughtfully designed with an open-concept layout, soaring ceilings, and an abundance of natural light, this home embodies modern luxury and functionality. The main level features an elegant Owner's Suite with a spa-like bathroom, including an expansive shower, double vanity, and a large custom walk-in closet. Enjoy seamless indoor-outdoor living as you step out from the Owner's Suite to your private patio. Designed for versatility, the formal living room can easily double as a sophisticated home office, while the oversized laundry room adds convenience and organization to the main floor. The top-of-the-line modern kitchen is a chef's dream, boasting ZLINE appliances, a 48" chef's range top, and a breathtaking 10-foot island with waterfall countertops. The open living room is anchored by a stunning all-natural stone fireplace, seamlessly flowing into a dining area that comfortably seats eight. Upstairs, you'll find three additional bedrooms and a versatile oversized bonus room. One bedroom features a private en-suite bathroom, while the other two share a beautifully designed bath. The bonus room offers endless possibilities as an entertainment or media space. This home is designed with no detail overlooked, featuring reclaimed white oak beams, white oak stairs with metal and white oak handrails, and high-end finishes throughout. For added convenience, a 3-car side-entry garage provides plenty of storage and parking space. Fully fenced and gated with an automatic metal gate, this home offers the perfect balance of security and privacy. Enjoy modern amenities with a 100% Smart Home System, including a Bluetooth-integrated speaker system, alarm & camera system, keyless entry systems, advanced HVAC, and an irrigation system. A tankless water heater ensures energy efficiency throughout the home. Located in a non-HOA community within the top-rated Grayson School District, this home combines tranquility and accessibility. Conveniently situated near parks, medical facilities, shopping, dining, and Highway 78, this exceptional property is a rare find. Schedule your private tour today and experience the unparalleled luxury and craftsmanship of this custom-built home!
Property Details for 195 Hope Hollow Road
- Subdivision ComplexNone
- Architectural StyleBrick Front, Traditional
- ExteriorSprinkler System
- Parking FeaturesAttached, Garage, Garage Door Opener, Side/Rear Entrance
- Property AttachedYes
LISTING UPDATED:
- StatusPending
- MLS #10485368
- Days on Site23
- Taxes$3,888 / year
- MLS TypeResidential
- Year Built2023
- Lot Size0.97 Acres
- CountryGwinnett
LISTING UPDATED:
- StatusPending
- MLS #10485368
- Days on Site23
- Taxes$3,888 / year
- MLS TypeResidential
- Year Built2023
- Lot Size0.97 Acres
- CountryGwinnett
Building Information for 195 Hope Hollow Road
- StoriesTwo
- Year Built2023
- Lot Size0.9700 Acres
Payment Calculator
Term
Interest
Home Price
Down Payment
The Payment Calculator is for illustrative purposes only. Read More
Property Information for 195 Hope Hollow Road
Summary
Location and General Information
- Community Features: None
- Directions: Please use GPS.
- View: Seasonal View
- Coordinates: 33.869808,-83.930418
School Information
- Elementary School: Trip
- Middle School: Bay Creek
- High School: Grayson
Taxes and HOA Information
- Parcel Number: R5157 110
- Tax Year: 2024
- Association Fee Includes: Other
Virtual Tour
Parking
- Open Parking: No
Interior and Exterior Features
Interior Features
- Cooling: Ceiling Fan(s), Central Air, Zoned
- Heating: Central, Zoned
- Appliances: Dishwasher, Disposal, Double Oven, Microwave, Oven/Range (Combo), Refrigerator, Stainless Steel Appliance(s), Tankless Water Heater
- Basement: None
- Fireplace Features: Living Room
- Flooring: Carpet, Hardwood
- Interior Features: Beamed Ceilings, Double Vanity, High Ceilings, Master On Main Level, Walk-In Closet(s)
- Levels/Stories: Two
- Window Features: Double Pane Windows
- Kitchen Features: Breakfast Area, Breakfast Bar, Kitchen Island, Walk-in Pantry
- Foundation: Slab
- Main Bedrooms: 2
- Total Half Baths: 1
- Bathrooms Total Integer: 4
- Main Full Baths: 1
- Bathrooms Total Decimal: 3
Exterior Features
- Construction Materials: Concrete
- Fencing: Back Yard, Fenced, Front Yard, Privacy
- Patio And Porch Features: Patio, Porch
- Roof Type: Composition
- Security Features: Gated Community, Open Access
- Laundry Features: In Hall, Mud Room
- Pool Private: No
Property
Utilities
- Sewer: Septic Tank
- Utilities: Cable Available, Electricity Available, Natural Gas Available, Water Available
- Water Source: Public
Property and Assessments
- Home Warranty: Yes
- Property Condition: New Construction
Green Features
- Green Energy Efficient: Thermostat, Water Heater
Lot Information
- Above Grade Finished Area: 3516
- Common Walls: No Common Walls
- Lot Features: Corner Lot, Level, Private
Multi Family
- Number of Units To Be Built: Square Feet
Rental
Rent Information
- Land Lease: Yes
Public Records for 195 Hope Hollow Road
Tax Record
- 2024$3,888.00 ($324.00 / month)
Home Facts
- Beds5
- Baths3
- Total Finished SqFt3,516 SqFt
- Above Grade Finished3,516 SqFt
- StoriesTwo
- Lot Size0.9700 Acres
- StyleSingle Family Residence
- Year Built2023
- APNR5157 110
- CountyGwinnett
- Fireplaces1


