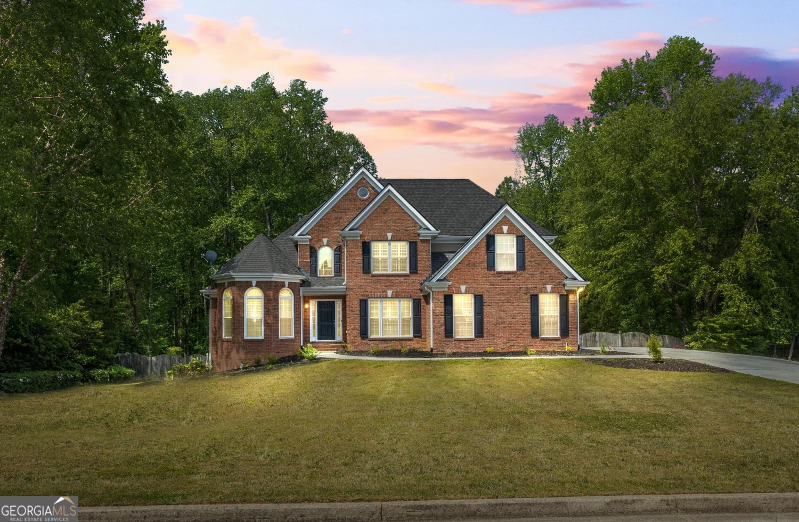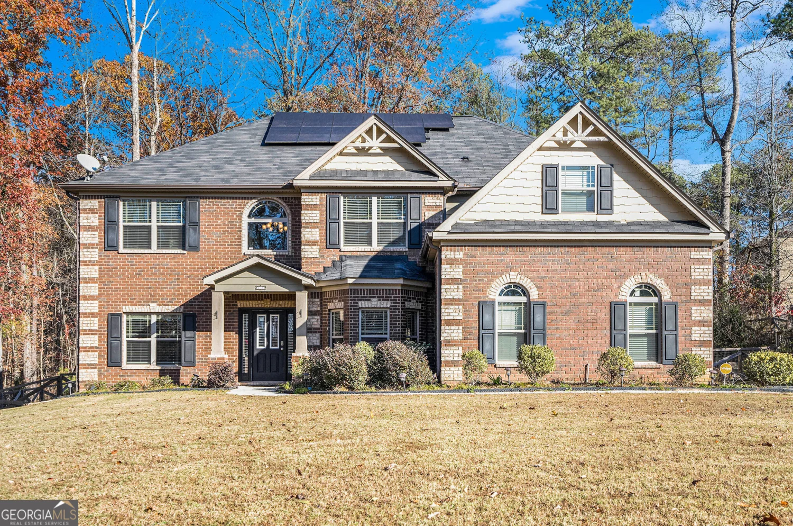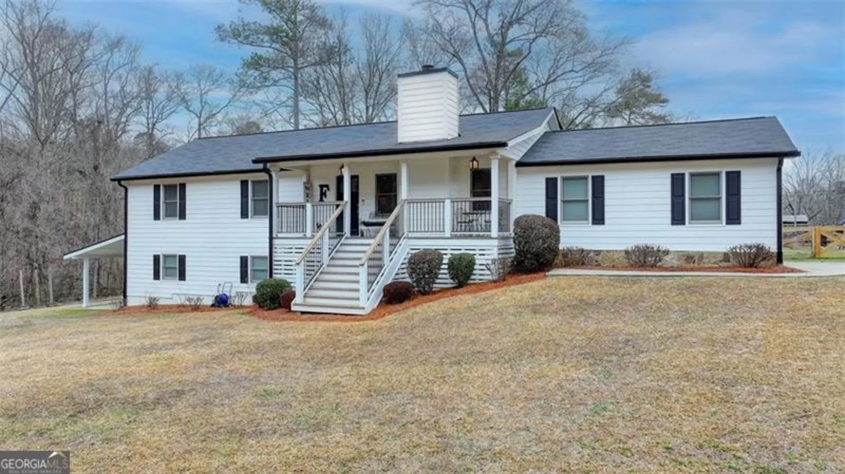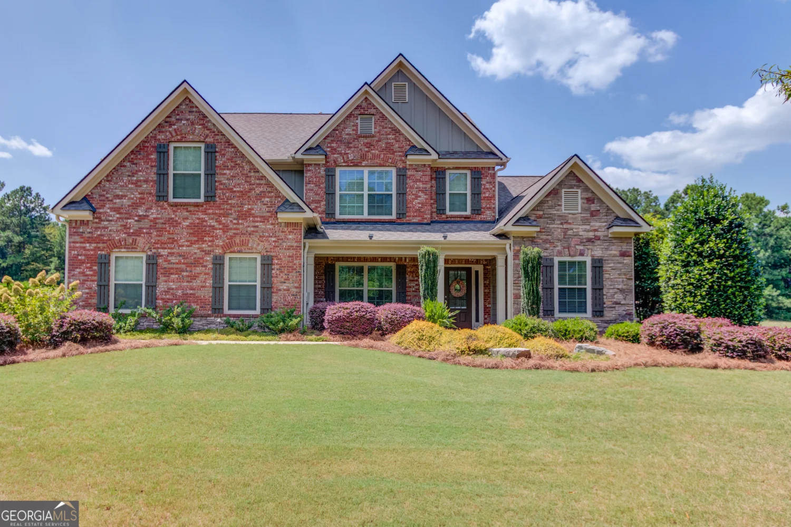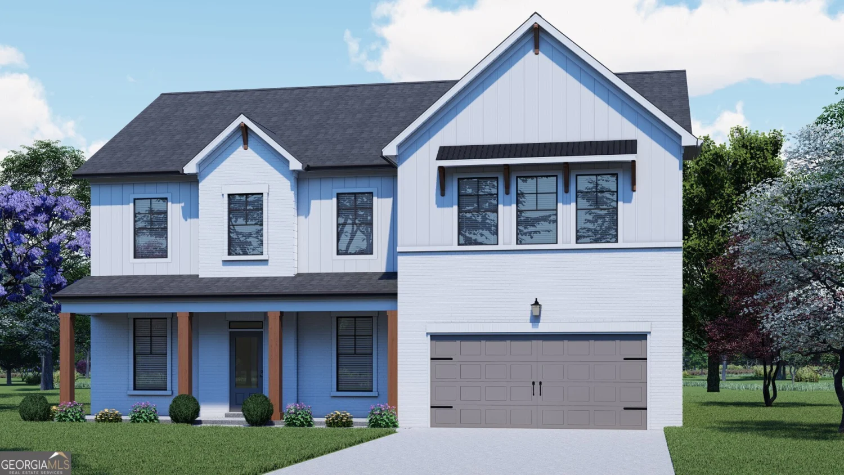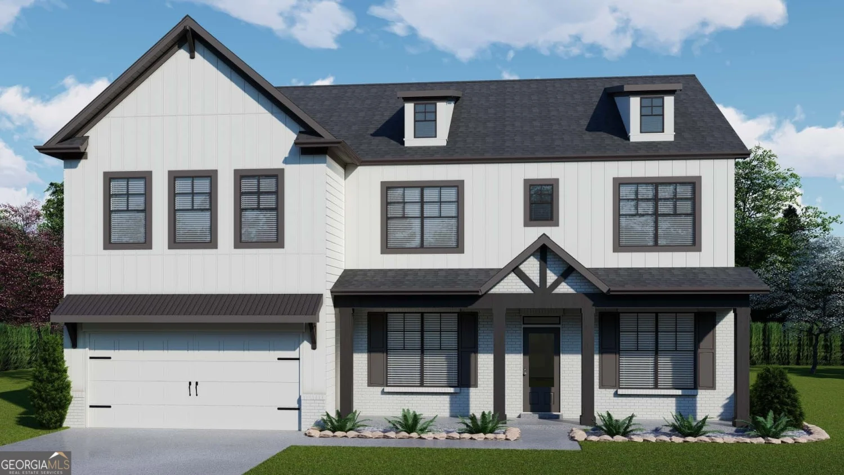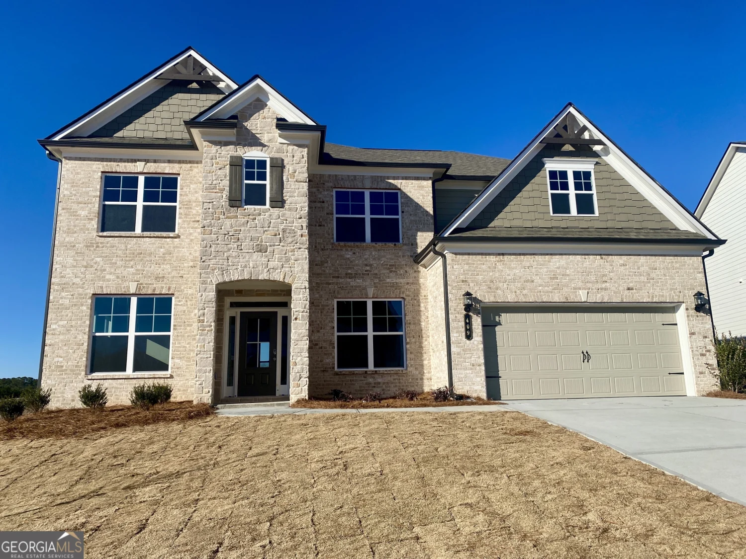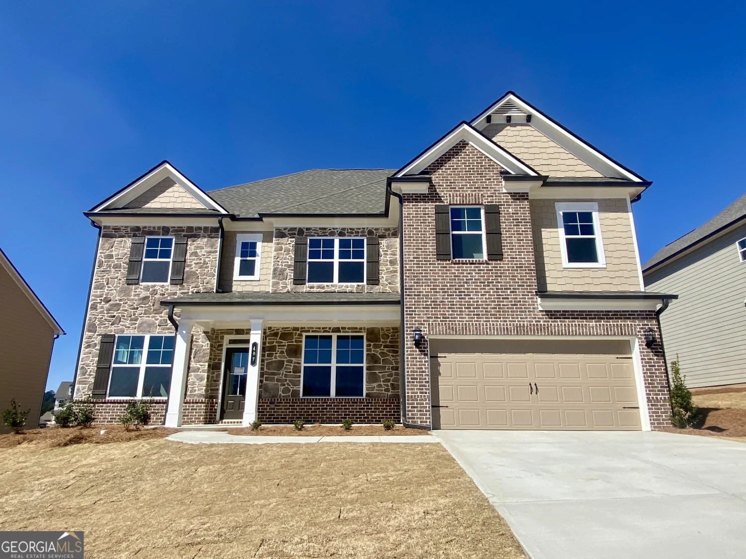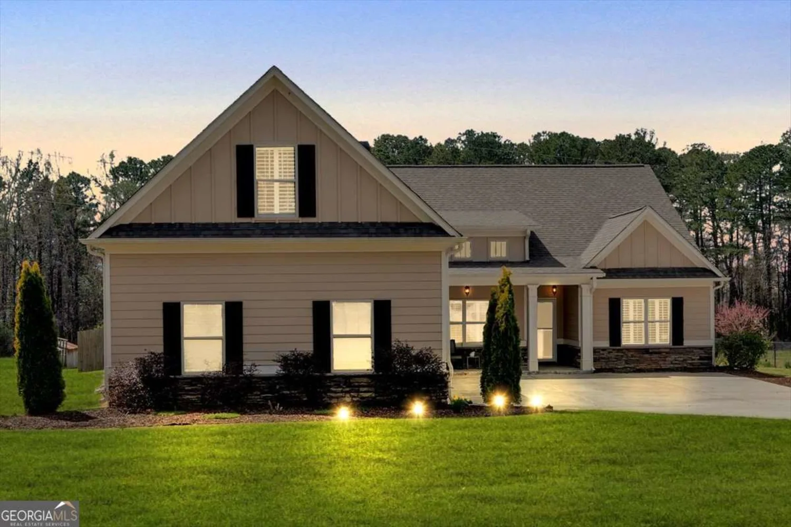1424 brighton placeLoganville, GA 30052
1424 brighton placeLoganville, GA 30052
Description
Welcome to Barrington Manor - Loganville's Prestigious Gem! Nestled on a private cul-de-sac in the highly sought-after Loganville High School district, this exceptional 8-bedroom, 4.5-bathroom estate offers three expansive levels of living, including a newly finished terrace-level in-law suite completed within the last 6 months. This incredible space features a full kitchen with a farmhouse sink, new stove and oven, a custom walk-in pantry, a second coffee bar off the eat-in kitchen, plus its own laundry room, 2 bedrooms, full bathroom, and separate living, dining, and sitting rooms. Step out from the screened-in porch to your private inground pool retreat, complete with a pool house and matching large workshop. The main level boasts 2 bedrooms, a full bath and half bath, a large walk-in pantry, and a spacious laundry room. Upstairs you'll find 4 more bedrooms, including a luxurious owner's suite. With two driveways, multi-generational versatility, and over-the-top amenities, this home has it all-perfectly positioned in the prestigious Barrington Manor subdivision.
Property Details for 1424 BRIGHTON Place
- Subdivision ComplexBarrington Manor
- Architectural StyleBrick 4 Side, Craftsman, Traditional
- ExteriorGas Grill, Water Feature
- Num Of Parking Spaces2
- Parking FeaturesAttached, Garage Door Opener, Garage, Kitchen Level
- Property AttachedNo
LISTING UPDATED:
- StatusActive
- MLS #10519428
- Days on Site2
- Taxes$5,879 / year
- HOA Fees$100 / month
- MLS TypeResidential
- Year Built1996
- Lot Size1.04 Acres
- CountryWalton
LISTING UPDATED:
- StatusActive
- MLS #10519428
- Days on Site2
- Taxes$5,879 / year
- HOA Fees$100 / month
- MLS TypeResidential
- Year Built1996
- Lot Size1.04 Acres
- CountryWalton
Building Information for 1424 BRIGHTON Place
- StoriesThree Or More
- Year Built1996
- Lot Size1.0400 Acres
Payment Calculator
Term
Interest
Home Price
Down Payment
The Payment Calculator is for illustrative purposes only. Read More
Property Information for 1424 BRIGHTON Place
Summary
Location and General Information
- Community Features: None
- Directions: Google and Apple Maps Accurate for directions.
- Coordinates: 33.792151,-83.926258
School Information
- Elementary School: Sharon
- Middle School: Loganville
- High School: Loganville
Taxes and HOA Information
- Parcel Number: N010C017
- Tax Year: 2024
- Association Fee Includes: Other
Virtual Tour
Parking
- Open Parking: No
Interior and Exterior Features
Interior Features
- Cooling: Central Air
- Heating: Central
- Appliances: Dishwasher, Refrigerator, Microwave, Oven/Range (Combo), Stainless Steel Appliance(s)
- Basement: Daylight, Finished, Full, Interior Entry, Exterior Entry
- Fireplace Features: Living Room, Gas Starter
- Flooring: Carpet, Hardwood, Tile
- Interior Features: High Ceilings, Double Vanity, Entrance Foyer, Soaking Tub, In-Law Floorplan, Vaulted Ceiling(s), Walk-In Closet(s), Separate Shower
- Levels/Stories: Three Or More
- Window Features: Double Pane Windows
- Kitchen Features: Country Kitchen, Kitchen Island, Second Kitchen, Solid Surface Counters, Walk-in Pantry, Breakfast Bar, Breakfast Area, Breakfast Room
- Main Bedrooms: 2
- Total Half Baths: 1
- Bathrooms Total Integer: 6
- Main Full Baths: 1
- Bathrooms Total Decimal: 5
Exterior Features
- Construction Materials: Brick
- Fencing: Fenced, Back Yard
- Patio And Porch Features: Deck, Porch, Screened
- Pool Features: In Ground
- Roof Type: Composition
- Security Features: Smoke Detector(s)
- Laundry Features: In Basement, Upper Level
- Pool Private: No
- Other Structures: Outbuilding, Pool House, Shed(s), Workshop
Property
Utilities
- Sewer: Septic Tank
- Utilities: Cable Available, Electricity Available, Natural Gas Available, Water Available
- Water Source: Public
Property and Assessments
- Home Warranty: Yes
- Property Condition: Updated/Remodeled
Green Features
Lot Information
- Above Grade Finished Area: 6056
- Lot Features: Cul-De-Sac, Level
Multi Family
- Number of Units To Be Built: Square Feet
Rental
Rent Information
- Land Lease: Yes
Public Records for 1424 BRIGHTON Place
Tax Record
- 2024$5,879.00 ($489.92 / month)
Home Facts
- Beds8
- Baths5
- Total Finished SqFt8,526 SqFt
- Above Grade Finished6,056 SqFt
- Below Grade Finished2,470 SqFt
- StoriesThree Or More
- Lot Size1.0400 Acres
- StyleSingle Family Residence
- Year Built1996
- APNN010C017
- CountyWalton
- Fireplaces1


