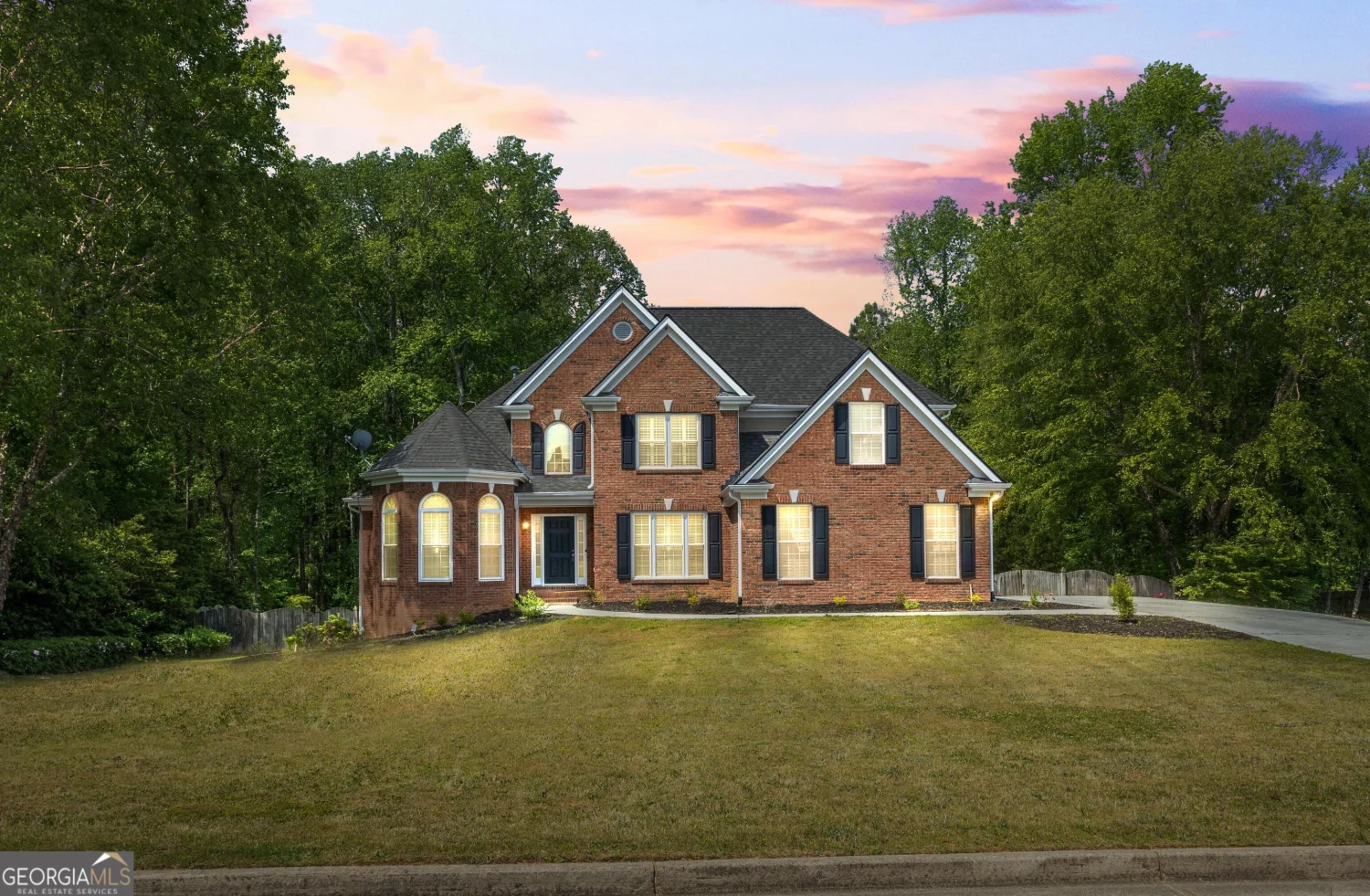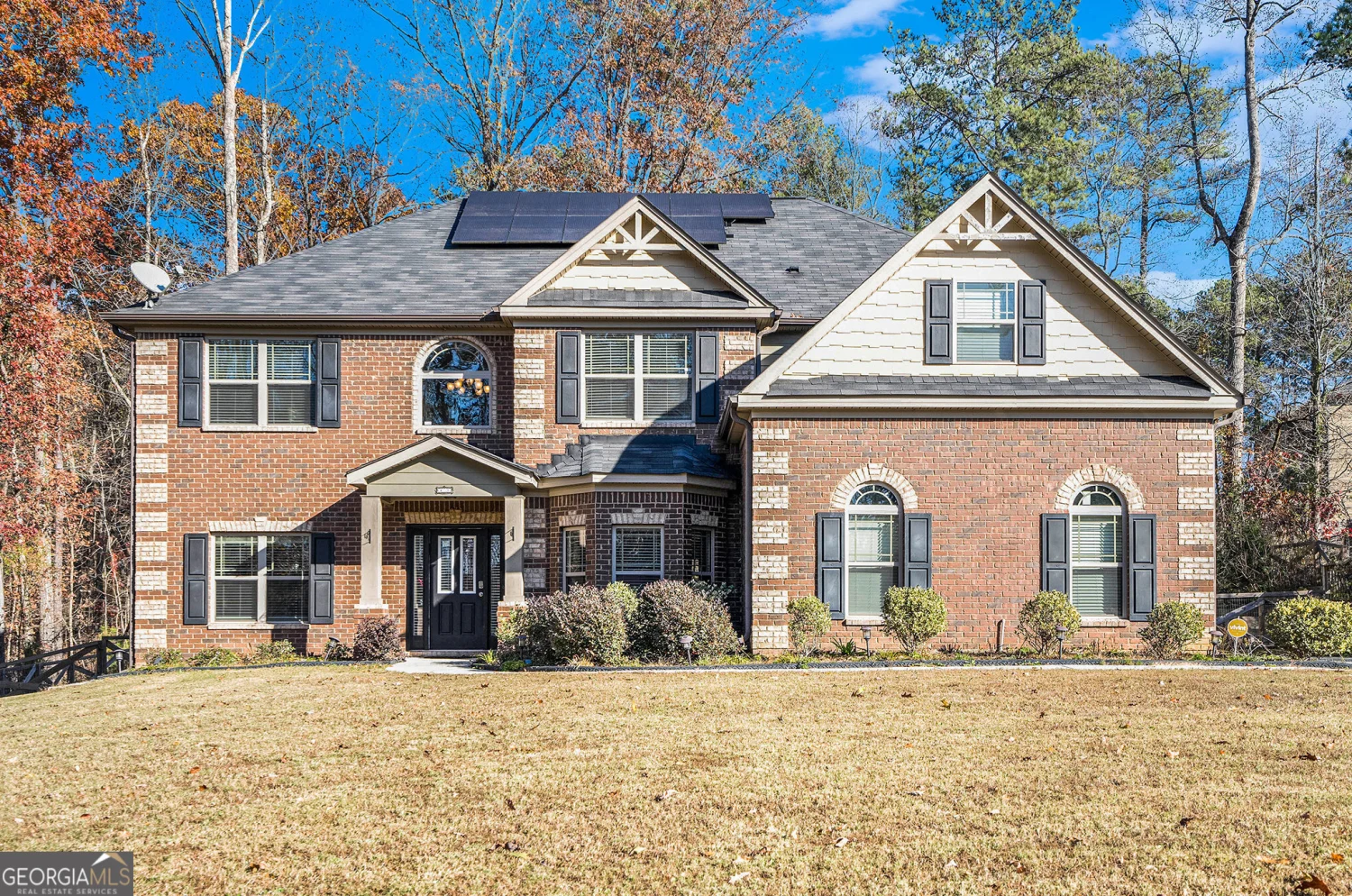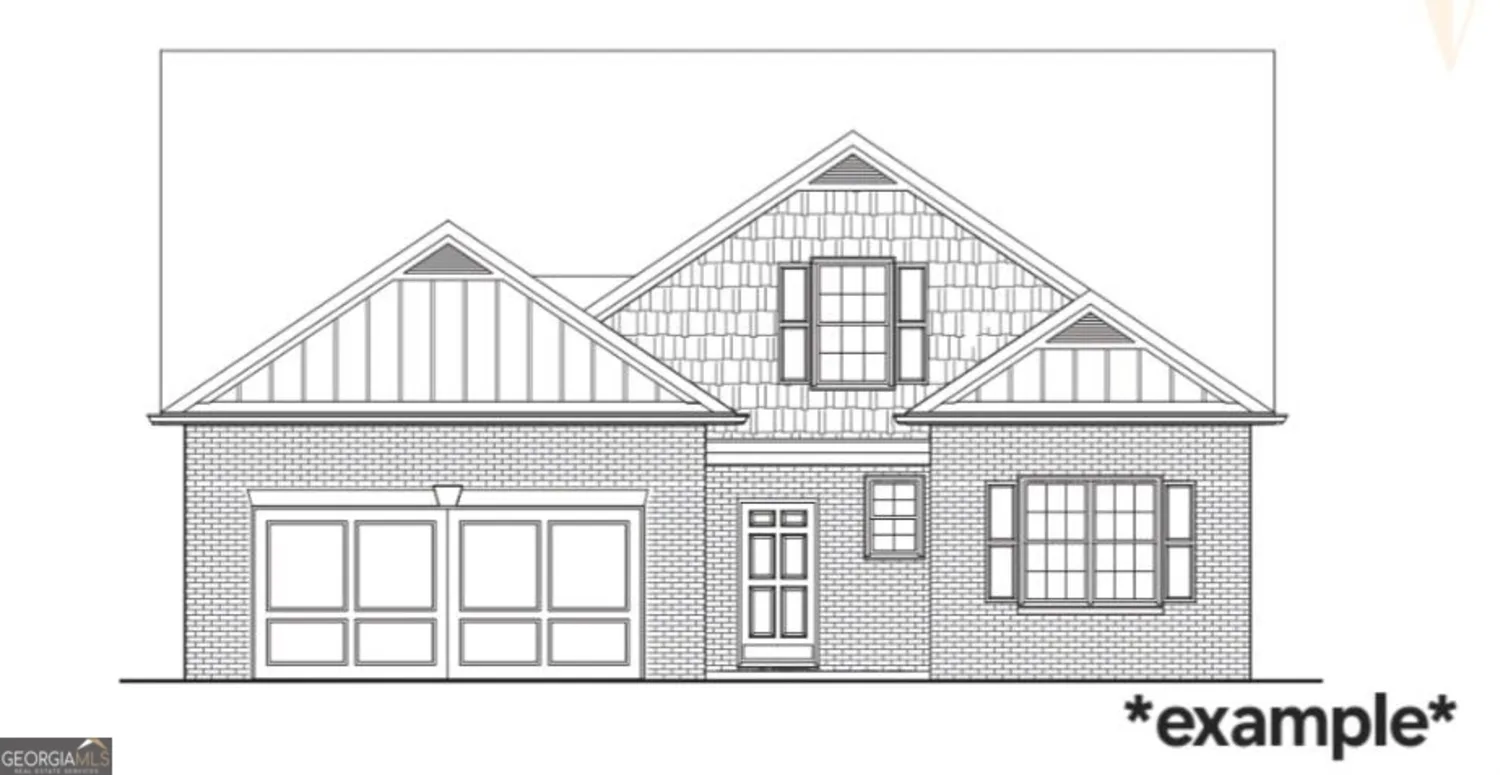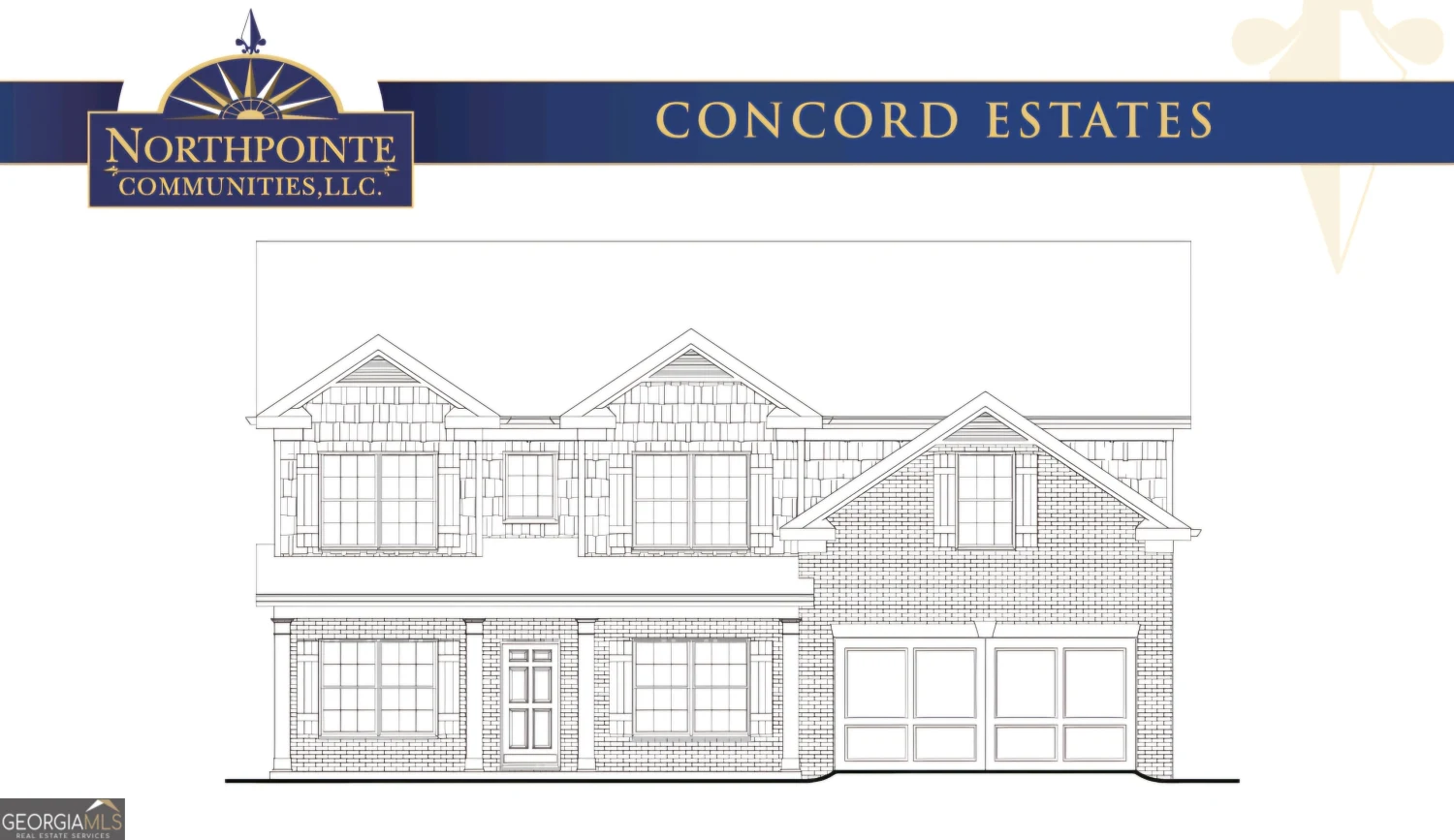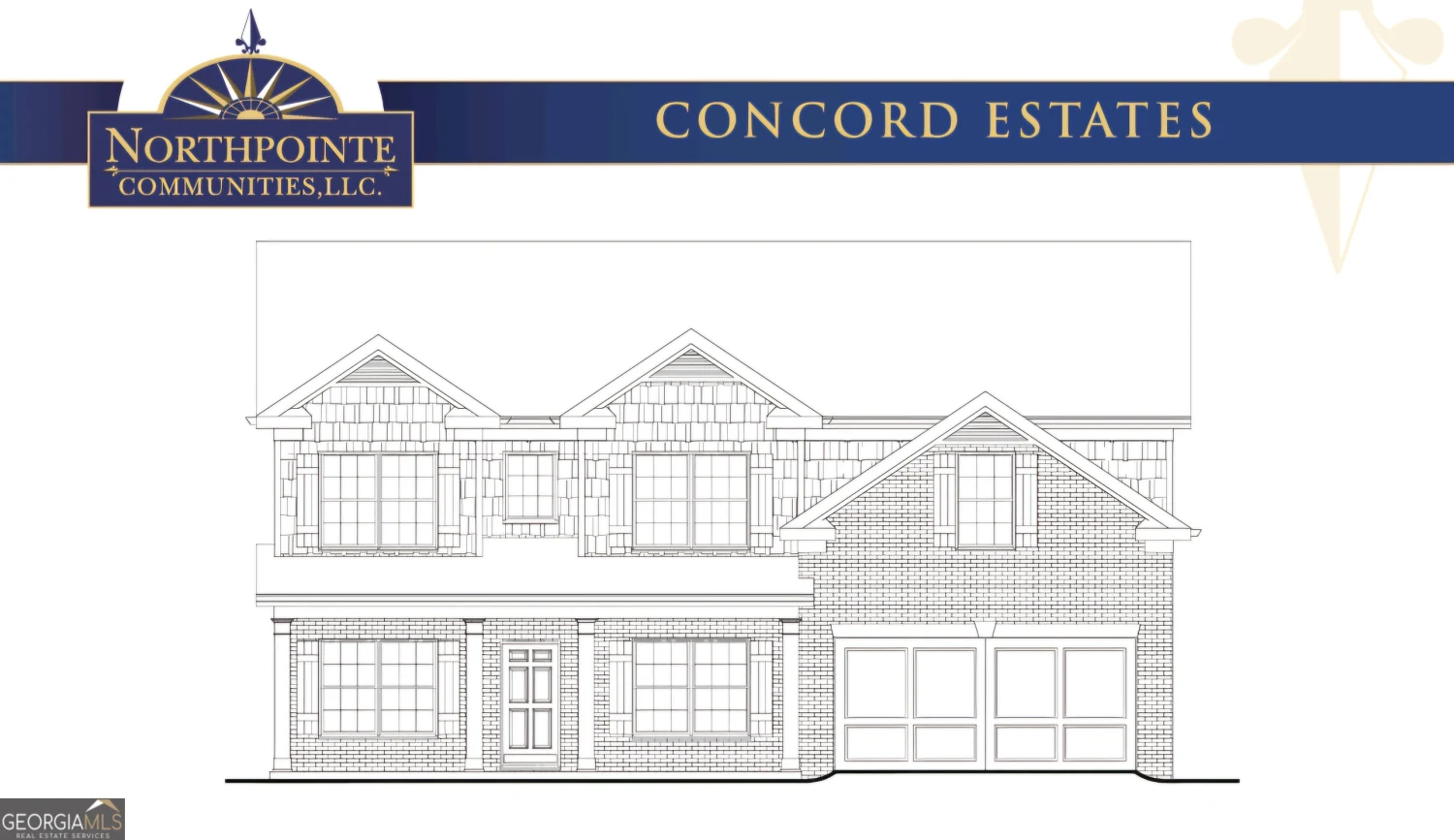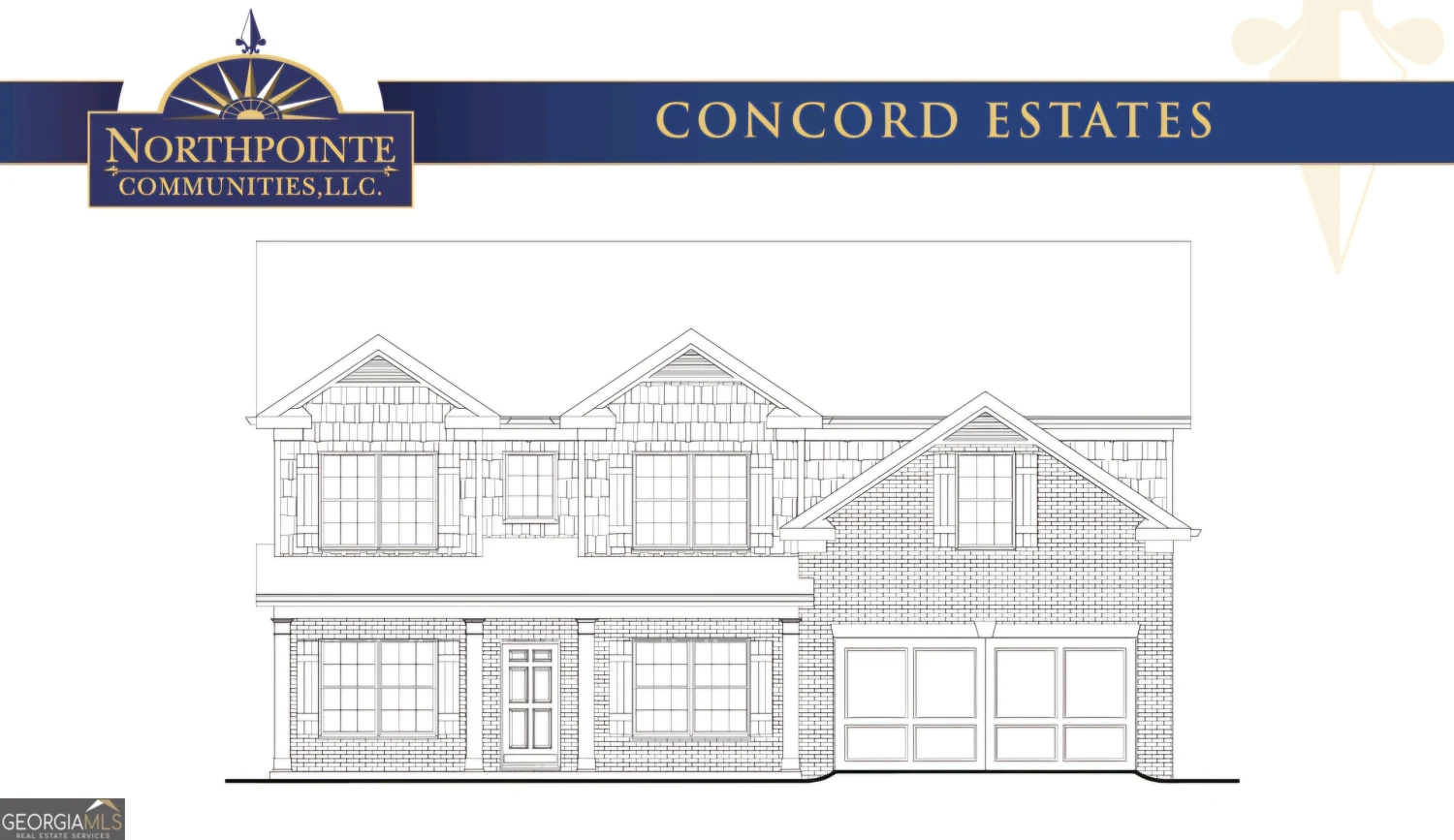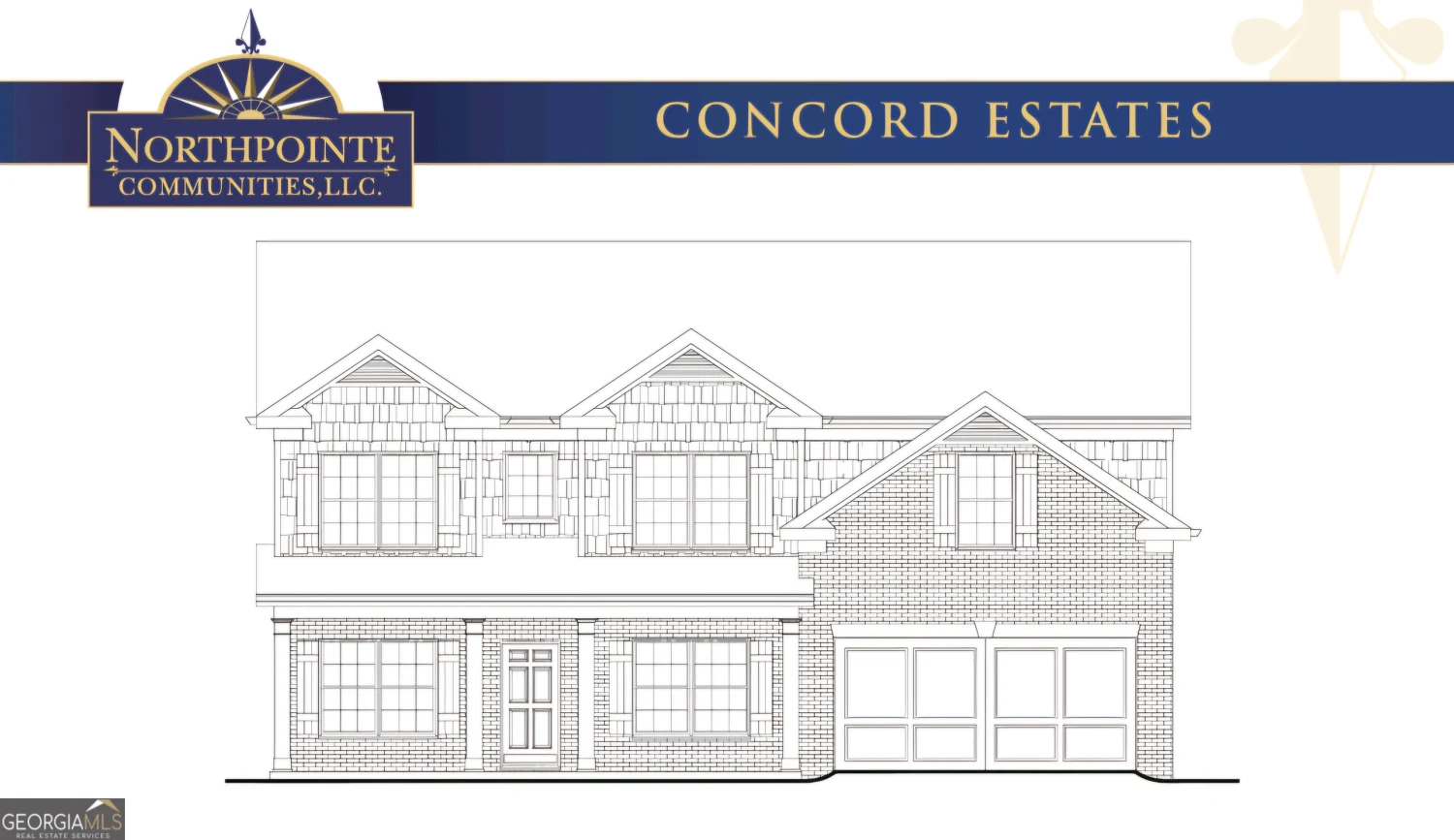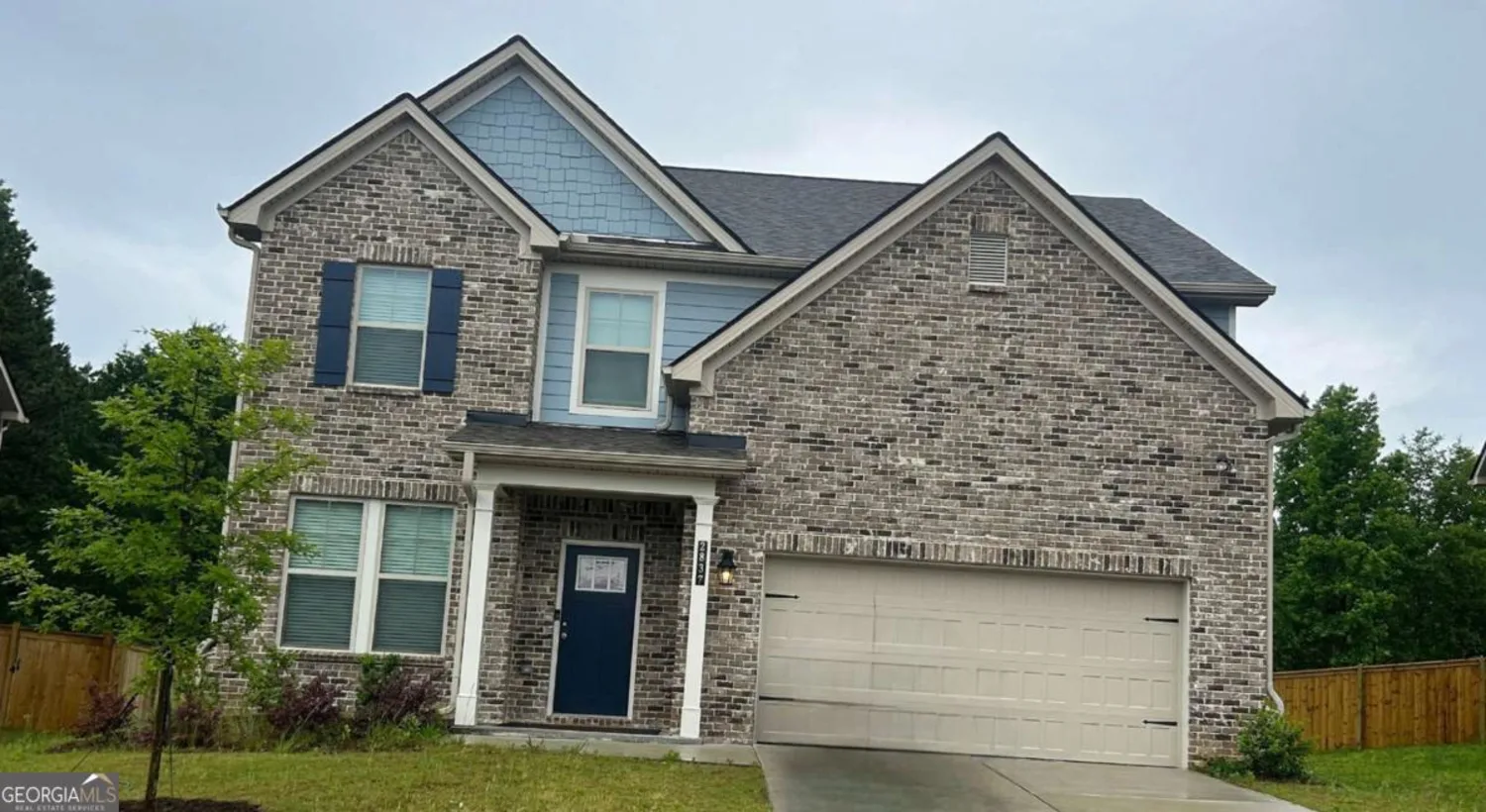407 westmarch circle 158aLoganville, GA 30052
407 westmarch circle 158aLoganville, GA 30052
Description
Rosewood Plan is a 2-story new home floor plan with about 3,314-3,393 square feet. This home has 5 Bedrooms and 3-4 Bathrooms with a bedroom & full bath on the main level. There is a separate dining area off the foyer/entryway that is great for entertaining. Also off the entryway is a separate study with French doors. The great room opens to a breakfast area & kitchen. The kitchen has an island with bar stool seating & walk-in pantry. Mudroom with valet and option for cubbies. Primary, 3 bedrooms & 2 bathrooms upstairs. There is an option for the 4th bedroom to have a bathroom. Oversized primary with bath with separate enclosed shower, tub & walk-in closet. 3 secondary bedrooms share a hall bath. The laundry is located upstairs and there is access to the laundry room via the primary suite. Sample Images - This Home is currently Under Construction
Property Details for 407 Westmarch Circle 158A
- Subdivision ComplexEnclave at Logan Point
- Architectural StyleTraditional
- Num Of Parking Spaces2
- Parking FeaturesAttached, Garage
- Property AttachedYes
- Waterfront FeaturesNo Dock Or Boathouse
LISTING UPDATED:
- StatusPending
- MLS #10449355
- Days on Site97
- Taxes$10 / year
- HOA Fees$600 / month
- MLS TypeResidential
- Year Built2025
- Lot Size0.25 Acres
- CountryWalton
LISTING UPDATED:
- StatusPending
- MLS #10449355
- Days on Site97
- Taxes$10 / year
- HOA Fees$600 / month
- MLS TypeResidential
- Year Built2025
- Lot Size0.25 Acres
- CountryWalton
Building Information for 407 Westmarch Circle 158A
- StoriesTwo
- Year Built2025
- Lot Size0.2500 Acres
Payment Calculator
Term
Interest
Home Price
Down Payment
The Payment Calculator is for illustrative purposes only. Read More
Property Information for 407 Westmarch Circle 158A
Summary
Location and General Information
- Community Features: Street Lights
- Directions: From Atlanta, Take 285 to Hwy 78. Go outside the perimeter. Go to Loganville. Turn right onto Conyers Rd/Hwy20 right as you enter Loganville. Take immediate left onto Tommy Lee Fuller Rd/Claude Brewer Rd. community is about a mile down on the left.
- Coordinates: 33.822277,-83.883449
School Information
- Elementary School: Bay Creek
- Middle School: Loganville
- High School: Loganville
Taxes and HOA Information
- Parcel Number: NL12E158
- Tax Year: 2025
- Association Fee Includes: Management Fee
- Tax Lot: 158
Virtual Tour
Parking
- Open Parking: No
Interior and Exterior Features
Interior Features
- Cooling: Ceiling Fan(s), Central Air, Zoned
- Heating: Electric, Heat Pump
- Appliances: Dishwasher, Other
- Basement: None
- Fireplace Features: Factory Built, Family Room
- Flooring: Carpet, Hardwood
- Interior Features: Separate Shower, Walk-In Closet(s)
- Levels/Stories: Two
- Window Features: Double Pane Windows
- Kitchen Features: Breakfast Area, Kitchen Island, Solid Surface Counters, Walk-in Pantry
- Foundation: Slab
- Main Bedrooms: 1
- Bathrooms Total Integer: 4
- Main Full Baths: 1
- Bathrooms Total Decimal: 4
Exterior Features
- Construction Materials: Concrete, Other
- Patio And Porch Features: Patio
- Roof Type: Composition
- Laundry Features: Upper Level
- Pool Private: No
Property
Utilities
- Sewer: Public Sewer
- Utilities: Cable Available, Underground Utilities
- Water Source: Public
Property and Assessments
- Home Warranty: Yes
- Property Condition: Under Construction
Green Features
- Green Energy Efficient: Thermostat
Lot Information
- Above Grade Finished Area: 3314
- Common Walls: No Common Walls
- Lot Features: Level, Private
- Waterfront Footage: No Dock Or Boathouse
Multi Family
- # Of Units In Community: 158A
- Number of Units To Be Built: Square Feet
Rental
Rent Information
- Land Lease: Yes
Public Records for 407 Westmarch Circle 158A
Tax Record
- 2025$10.00 ($0.83 / month)
Home Facts
- Beds5
- Baths4
- Total Finished SqFt3,314 SqFt
- Above Grade Finished3,314 SqFt
- StoriesTwo
- Lot Size0.2500 Acres
- StyleSingle Family Residence
- Year Built2025
- APNNL12E158
- CountyWalton
- Fireplaces1



