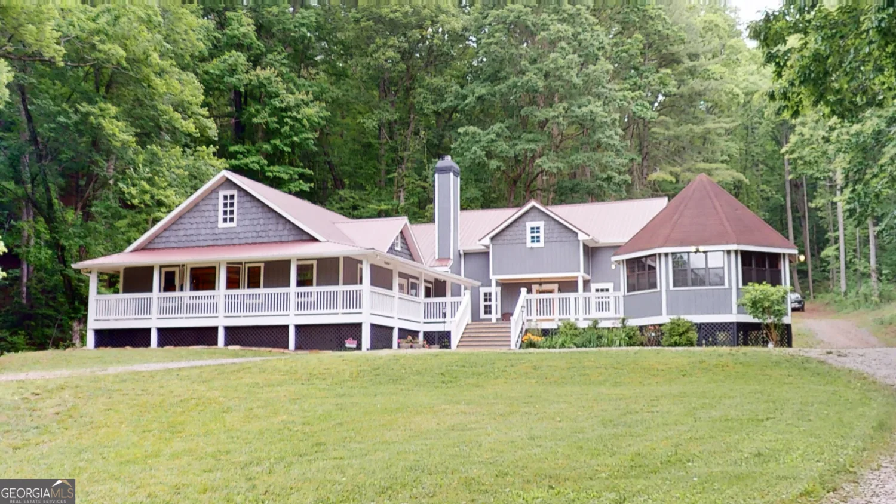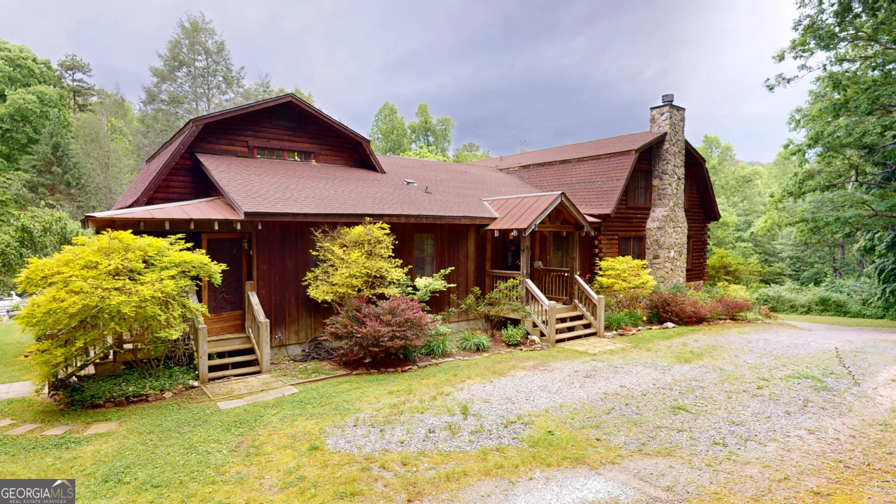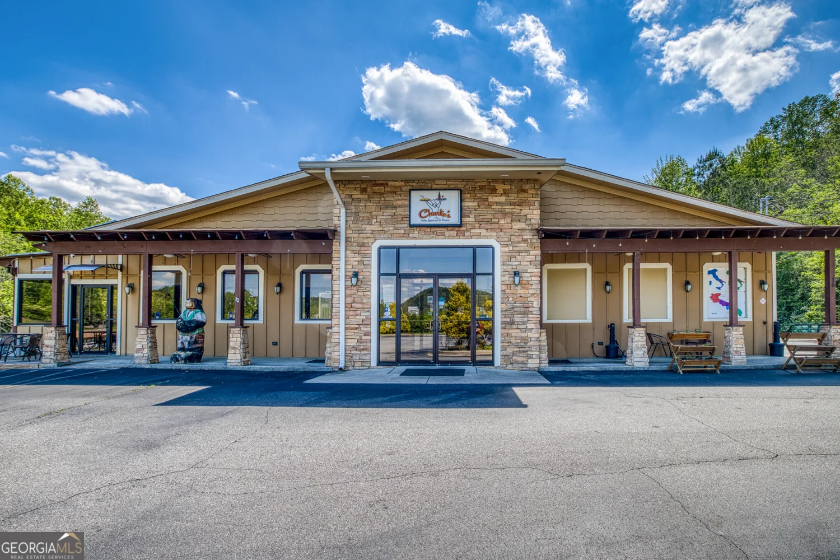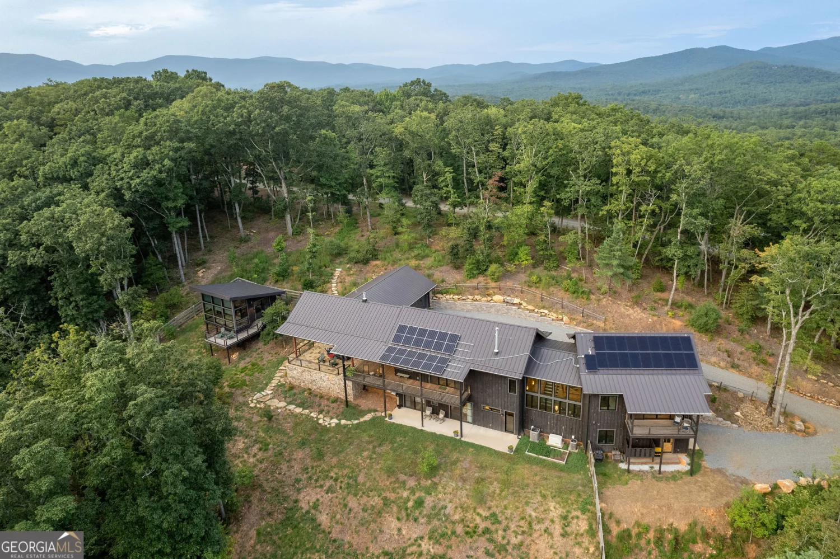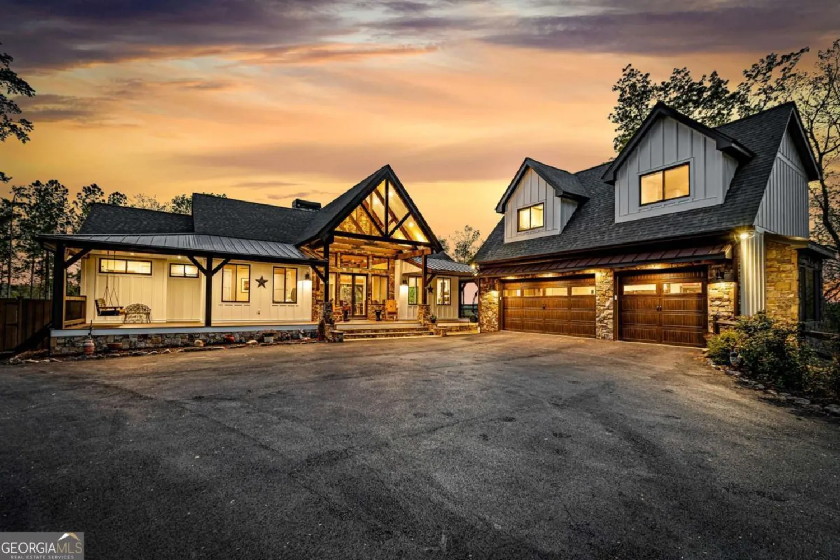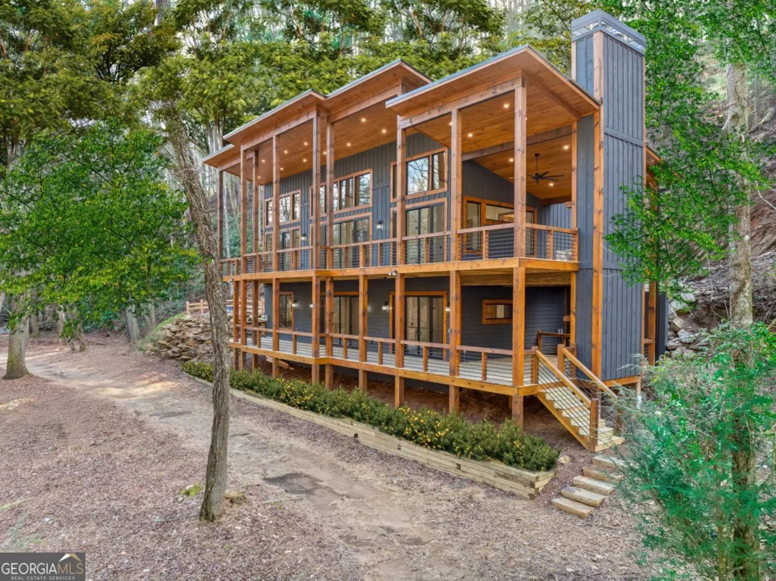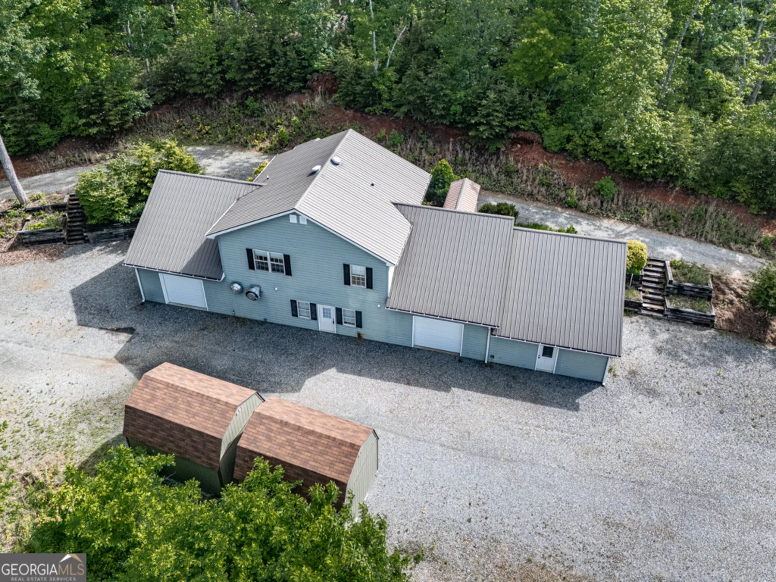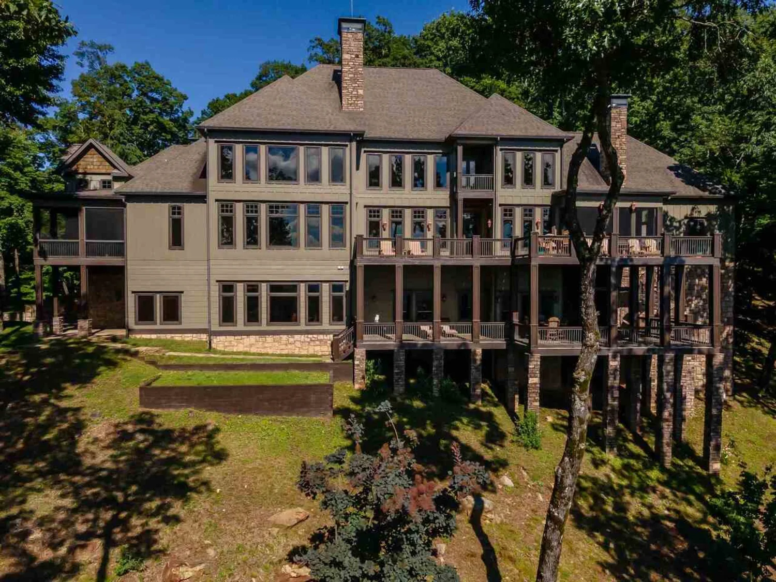84 bravo wayEllijay, GA 30536
84 bravo wayEllijay, GA 30536
Description
Nestled in the heart of the North Georgia mountains, just across the street from a charming winery, this breathtaking 3,217 sq. ft. home is the perfect blend of luxury and mountain living. Built by the renowned builder Ron Lomonaco, known for putting his special touch on all of his luxury builds throughout the North Georgia Mountains, this home is a true masterpiece. As you step through the front door, you're immediately greeted by a spacious, flexible area that could serve as a welcoming sitting room, a quiet office, or even a cozy reading nook. Continuing through the entryway, you'll find the formal dining room, which flows effortlessly into the expansive living room. With its soaring vaulted ceilings and a stunning rock fireplace, this room creates a warm, inviting atmosphere that's perfect for both relaxed family evenings and lively gatherings with friends. The natural beauty of the mountains streams in through large sliding doors, allowing the outdoors to become part of the view. Now, let's head into the heart of the home-the kitchen. The sleek, high-end finishes, including bold black cabinets and premium fixtures, immediately capture your attention. This space is not just for cooking-it's a place to entertain and make lasting memories. The kitchen flows seamlessly into the living area, so whether you're preparing a gourmet meal or enjoying casual conversation, you'll always feel connected. And for those who love to cook and entertain, the large walk-in pantry offers an abundance of storage for all your essentials. Wine enthusiasts will also appreciate the wine cellar offering the perfect space to store and display your collection. As you make your way to the primary suite, the peaceful, private retreat awaits. Imagine waking up each morning to breathtaking views of the mountains right from your bed. The suite features a spacious walk-in closet, providing ample storage, and a luxurious bath designed to help you unwind at the end of each day. Stepping outside, the back porch is where the magic happens. A cozy space complete with porch swings invites you to enjoy your morning coffee or unwind in the evening as you take in the stunning views of the mountains. Just beyond the porch, the stunning pool and pool house await, offering the ultimate private oasis. The pool house is an entertainer's dream, featuring a built-in grille, luxury appliances, and a stylish bar, making it the perfect spot for hosting friends and family or simply relaxing in style. Whether you're taking a dip in the pool or lounging poolside, the breathtaking mountain views make this space feel like your own personal paradise. For added convenience and privacy, there's a guest suite above the garage, complete with a full bedroom, kitchen, and bath, making it ideal for hosting visitors. This home is more than just a place-it's a lifestyle. Every corner is designed to offer comfort, luxury, and a connection to the natural beauty of the mountains. Come see this rare gem for yourself and experience the warmth, elegance, and serenity that make this home truly one-of-a-kind.
Property Details for 84 Bravo Way
- Subdivision ComplexBravo Rivera Estates: Vineyard Community
- Architectural StyleRanch
- Parking FeaturesDetached, Garage
- Property AttachedNo
LISTING UPDATED:
- StatusActive
- MLS #10477334
- Days on Site32
- HOA Fees$1,200 / month
- MLS TypeResidential
- Year Built2024
- Lot Size3.00 Acres
- CountryGilmer
LISTING UPDATED:
- StatusActive
- MLS #10477334
- Days on Site32
- HOA Fees$1,200 / month
- MLS TypeResidential
- Year Built2024
- Lot Size3.00 Acres
- CountryGilmer
Building Information for 84 Bravo Way
- StoriesOne
- Year Built2024
- Lot Size3.0000 Acres
Payment Calculator
Term
Interest
Home Price
Down Payment
The Payment Calculator is for illustrative purposes only. Read More
Property Information for 84 Bravo Way
Summary
Location and General Information
- Community Features: Gated
- Directions: This home is located in Bravo Rivera Estates: Vineyard Community directly across the street from Chateau Meichtry. From Walmart Supercenter take a left onto Highland Pkwy heading away from Hwy 515. In 1.1 miles turn right onto Yukon Rd. In 4.5 miles turn left onto Orchard Ln. After another 1.1 miles keep right to continue on Orchard Ln. In just under a mile you will see Chateau Meichtry on your right and Bravo Rivera Estates on your left. Once you've entered the community after grabbing a bottle of wine, 84 Bravo Way is the second home on your right.
- View: Mountain(s)
- Coordinates: 34.58992,-84.431411
School Information
- Elementary School: Ellijay Primary/Elementary
- Middle School: Clear Creek
- High School: Gilmer
Taxes and HOA Information
- Parcel Number: 3101M 003
- Association Fee Includes: Maintenance Grounds, Private Roads
Virtual Tour
Parking
- Open Parking: No
Interior and Exterior Features
Interior Features
- Cooling: Ceiling Fan(s), Central Air
- Heating: Central
- Appliances: Cooktop, Dishwasher, Disposal, Dryer, Microwave, Oven/Range (Combo), Refrigerator, Washer
- Basement: None
- Fireplace Features: Gas Log
- Flooring: Hardwood, Tile
- Interior Features: Double Vanity, High Ceilings, Master On Main Level, Vaulted Ceiling(s), Walk-In Closet(s), Wet Bar, Wine Cellar
- Levels/Stories: One
- Kitchen Features: Kitchen Island, Second Kitchen, Solid Surface Counters, Walk-in Pantry
- Main Bedrooms: 4
- Total Half Baths: 1
- Bathrooms Total Integer: 6
- Main Full Baths: 4
- Bathrooms Total Decimal: 5
Exterior Features
- Construction Materials: Concrete, Stone, Wood Siding
- Patio And Porch Features: Patio, Porch
- Pool Features: Heated, In Ground
- Roof Type: Concrete, Metal
- Security Features: Gated Community, Key Card Entry, Security System
- Laundry Features: Other
- Pool Private: No
- Other Structures: Garage(s), Second Residence
Property
Utilities
- Sewer: Septic Tank
- Utilities: Electricity Available, High Speed Internet, Underground Utilities, Water Available
- Water Source: Well
Property and Assessments
- Home Warranty: Yes
- Property Condition: Resale
Green Features
Lot Information
- Above Grade Finished Area: 5146
- Lot Features: Level
Multi Family
- Number of Units To Be Built: Square Feet
Rental
Rent Information
- Land Lease: Yes
Public Records for 84 Bravo Way
Home Facts
- Beds5
- Baths5
- Total Finished SqFt5,146 SqFt
- Above Grade Finished5,146 SqFt
- StoriesOne
- Lot Size3.0000 Acres
- StyleSingle Family Residence
- Year Built2024
- APN3101M 003
- CountyGilmer
- Fireplaces1


