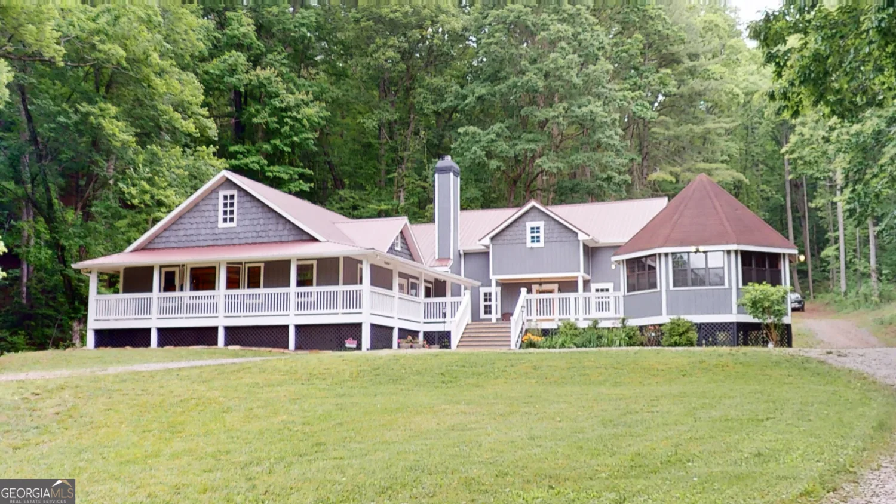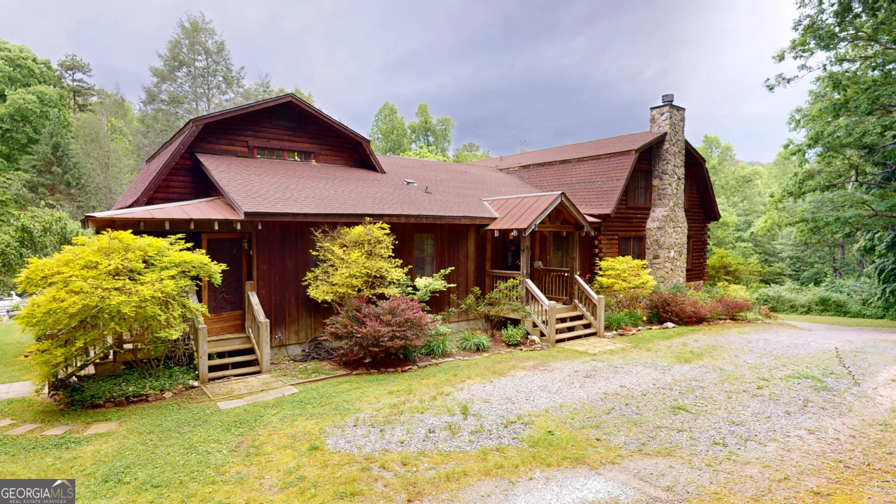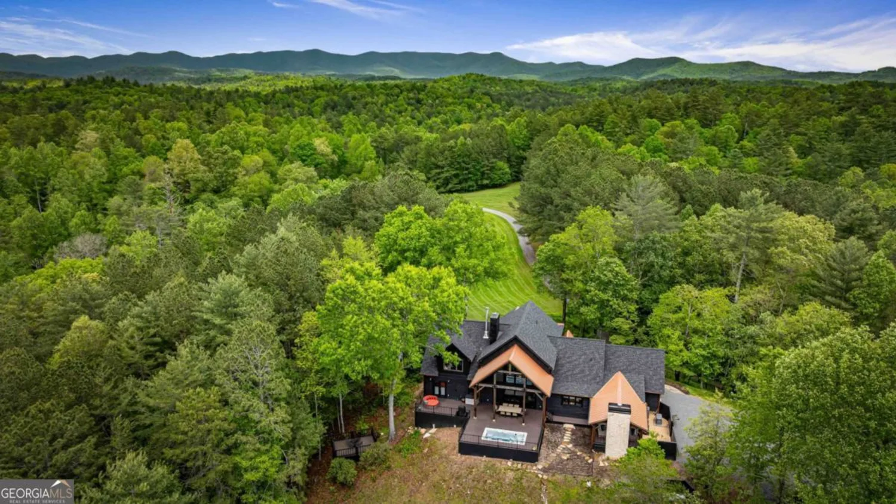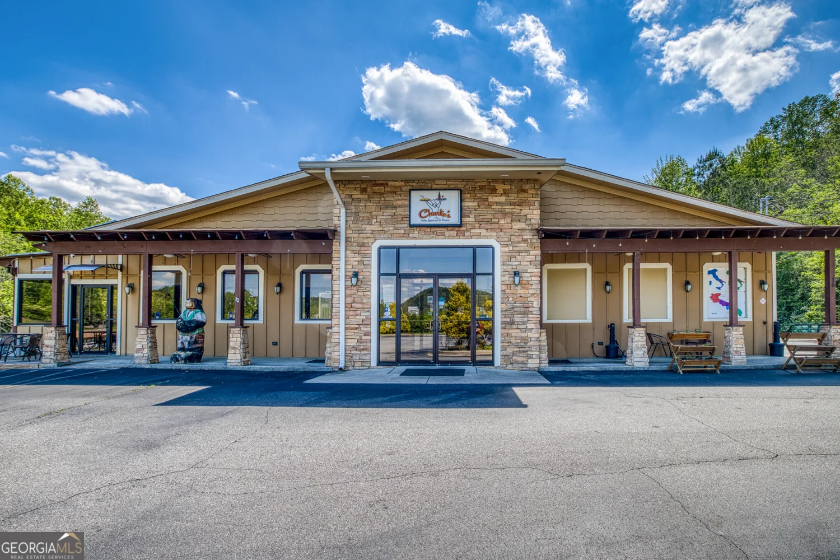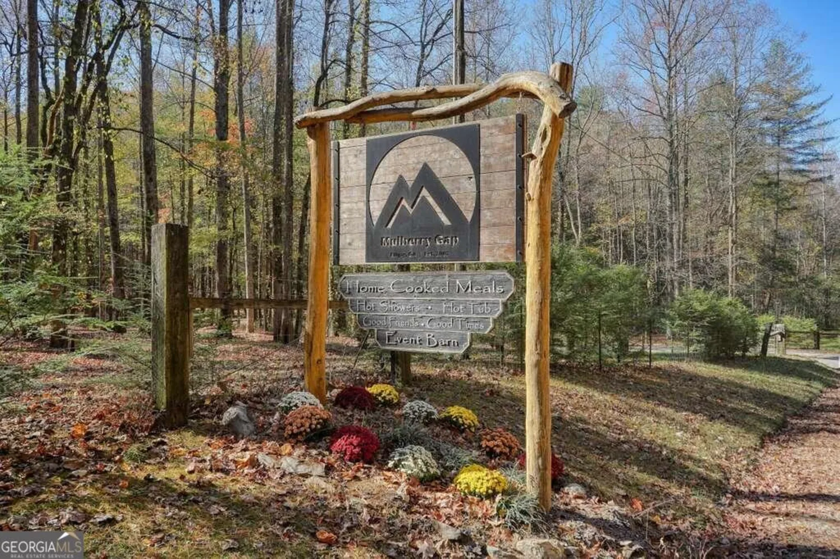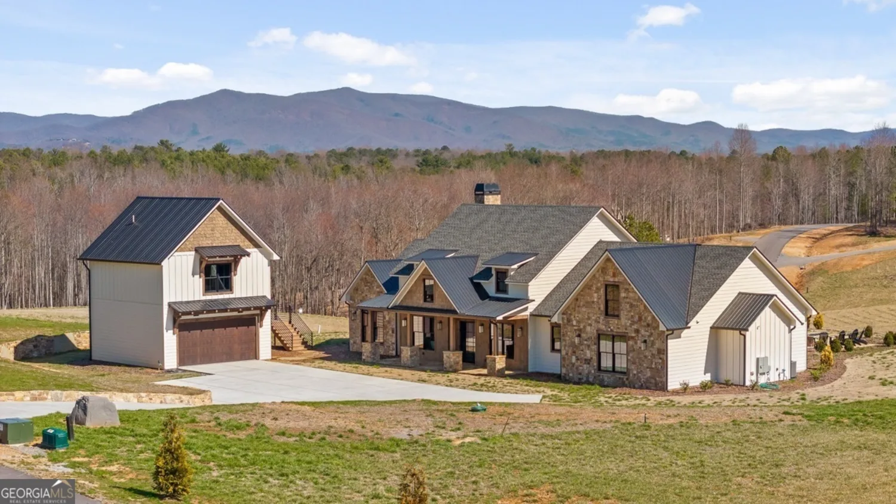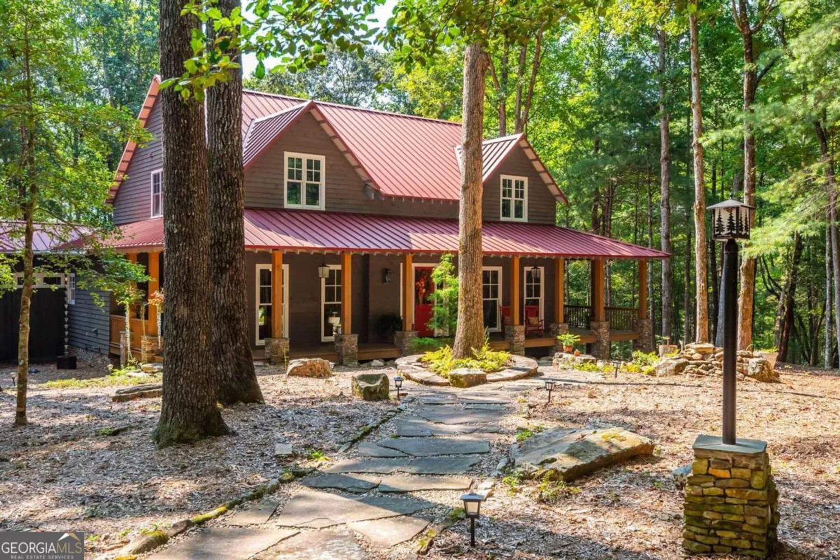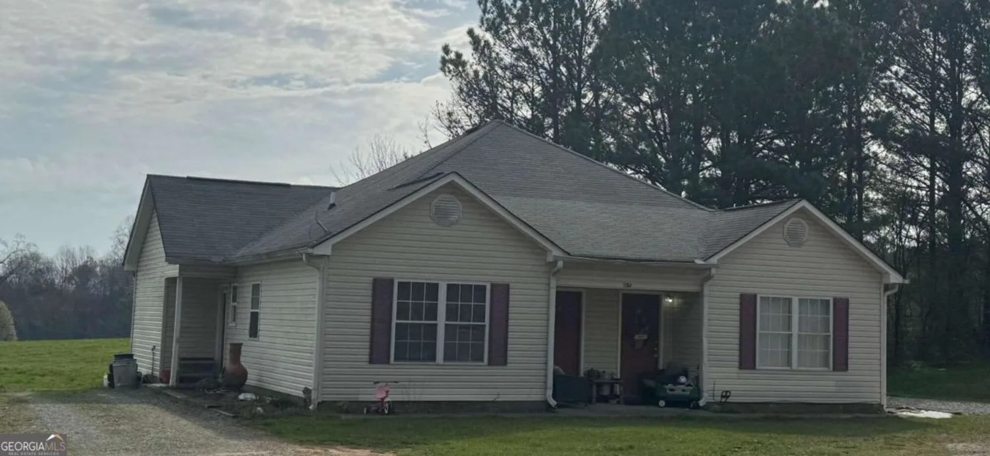741 wilderness wayEllijay, GA 30536
741 wilderness wayEllijay, GA 30536
Description
Just a little over an hour north of Atlanta, perched high on a mountain, surrounded by protective USFS Land, you'll find Skylodge. Whether you desire secured privacy, a peaceful retreat or a showplace to entertain, you can have that here. The home is designed to bring the unparalleled mountain views right into every room. This 5BR/5BA/4 1/2 BA home sits on 8.2 acres of high elevation natural wooded land. Gated, inside a gated community, paved roads to the door & 6 car garage parking for all of your toys. Extra rooms for crafting, home office, fitness & even spa leaves nothing to be desired. Exterior Hardiplank & stone & decks made of Ironwood assist with maintenance. Ask for more information about the custom features & benefits of this exquisite mountain home.
Property Details for 741 Wilderness Way
- Subdivision ComplexThe Hemlocks
- Architectural StyleBrick/Frame, Contemporary, Country/Rustic, Craftsman
- ExteriorGas Grill
- Num Of Parking Spaces3
- Parking FeaturesAttached, Garage Door Opener, Carport, Basement, Garage, Kitchen Level, Guest
- Property AttachedNo
LISTING UPDATED:
- StatusClosed
- MLS #9003635
- Days on Site144
- Taxes$10,198.73 / year
- HOA Fees$1,000 / month
- MLS TypeResidential
- Year Built2007
- Lot Size8.20 Acres
- CountryGilmer
LISTING UPDATED:
- StatusClosed
- MLS #9003635
- Days on Site144
- Taxes$10,198.73 / year
- HOA Fees$1,000 / month
- MLS TypeResidential
- Year Built2007
- Lot Size8.20 Acres
- CountryGilmer
Building Information for 741 Wilderness Way
- StoriesTwo
- Year Built2007
- Lot Size8.2000 Acres
Payment Calculator
Term
Interest
Home Price
Down Payment
The Payment Calculator is for illustrative purposes only. Read More
Property Information for 741 Wilderness Way
Summary
Location and General Information
- Community Features: None
- Directions: Fr Hwy 515 in Ellijay, take Hwy 52 E to a Left on Turniptown Rd. Drive past Walnut Mtn. Sub, continue straight on Turniptown Rd. Pavement changes to gravel. Cross Turniptown Creek 5 times. Entrance is past 5th bridge. Follow Wilderness Way to driveway on L
- View: Mountain(s), Valley
- Coordinates: 34.716342,-84.376249
School Information
- Elementary School: Ellijay Primary/Elementary
- Middle School: Clear Creek
- High School: Gilmer
Taxes and HOA Information
- Parcel Number: 3109K 006
- Tax Year: 2020
- Association Fee Includes: Private Roads
- Tax Lot: 14
Virtual Tour
Parking
- Open Parking: No
Interior and Exterior Features
Interior Features
- Cooling: Electric, Ceiling Fan(s), Central Air
- Heating: Propane, Wood, Electric, Central, Zoned, Dual
- Appliances: Electric Water Heater, Dryer, Washer, Cooktop, Dishwasher, Double Oven, Microwave, Oven, Refrigerator, Stainless Steel Appliance(s)
- Basement: Bath Finished, Concrete, Daylight, Interior Entry, Exterior Entry, Finished, Full
- Fireplace Features: Basement, Family Room, Living Room, Master Bedroom, Outside, Factory Built, Gas Starter, Gas Log
- Flooring: Tile, Carpet
- Interior Features: Bookcases, Tray Ceiling(s), Vaulted Ceiling(s), High Ceilings, Double Vanity, Entrance Foyer, Soaking Tub, Sauna, Separate Shower, Tile Bath, Walk-In Closet(s), Master On Main Level
- Levels/Stories: Two
- Window Features: Double Pane Windows
- Kitchen Features: Breakfast Area, Kitchen Island, Pantry, Solid Surface Counters, Walk-in Pantry
- Main Bedrooms: 1
- Bathrooms Total Integer: 5
- Main Full Baths: 1
- Bathrooms Total Decimal: 5
Exterior Features
- Accessibility Features: Accessible Elevator Installed
- Construction Materials: Concrete, Stone
- Patio And Porch Features: Deck, Porch, Screened, Patio
- Roof Type: Composition
- Security Features: Security System, Smoke Detector(s)
- Laundry Features: In Kitchen
- Pool Private: No
Property
Utilities
- Sewer: Septic Tank
- Utilities: Cable Available
- Water Source: Public, Well
- Electric: Generator
Property and Assessments
- Home Warranty: Yes
- Property Condition: Resale
Green Features
- Green Energy Efficient: Insulation, Thermostat
Lot Information
- Above Grade Finished Area: 8351
- Lot Features: Private
Multi Family
- Number of Units To Be Built: Square Feet
Rental
Rent Information
- Land Lease: Yes
Public Records for 741 Wilderness Way
Tax Record
- 2020$10,198.73 ($849.89 / month)
Home Facts
- Beds5
- Baths5
- Total Finished SqFt12,076 SqFt
- Above Grade Finished8,351 SqFt
- Below Grade Finished3,725 SqFt
- StoriesTwo
- Lot Size8.2000 Acres
- StyleSingle Family Residence
- Year Built2007
- APN3109K 006
- CountyGilmer
- Fireplaces4


