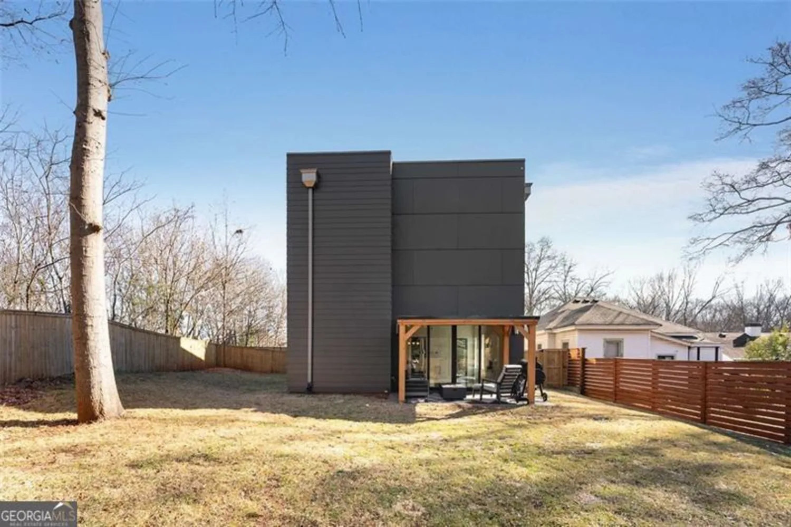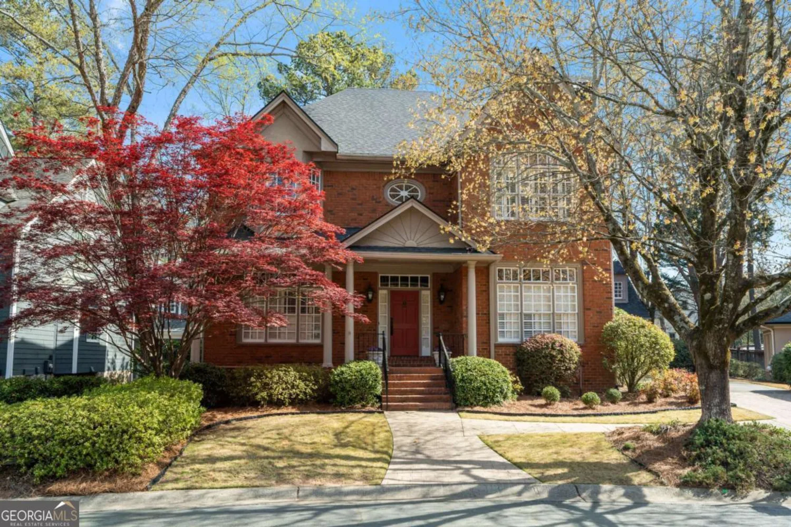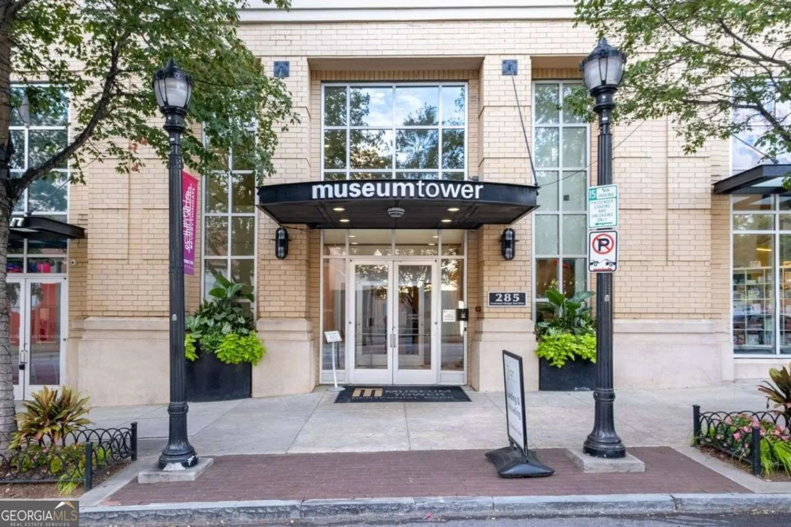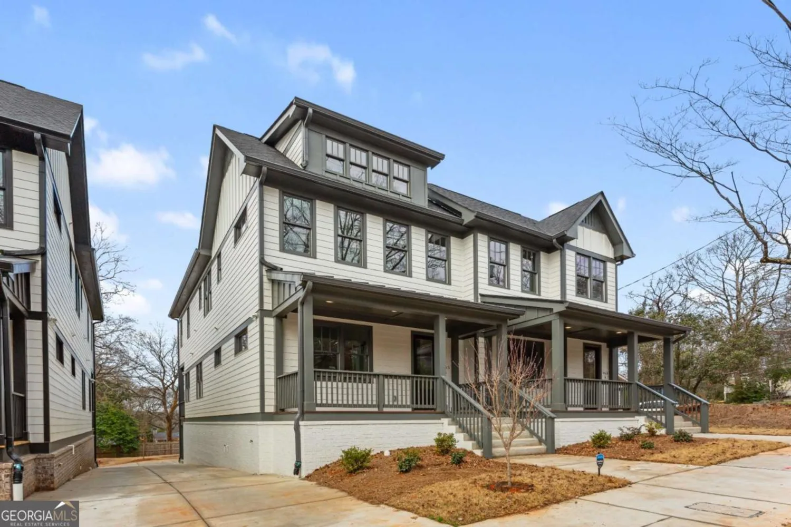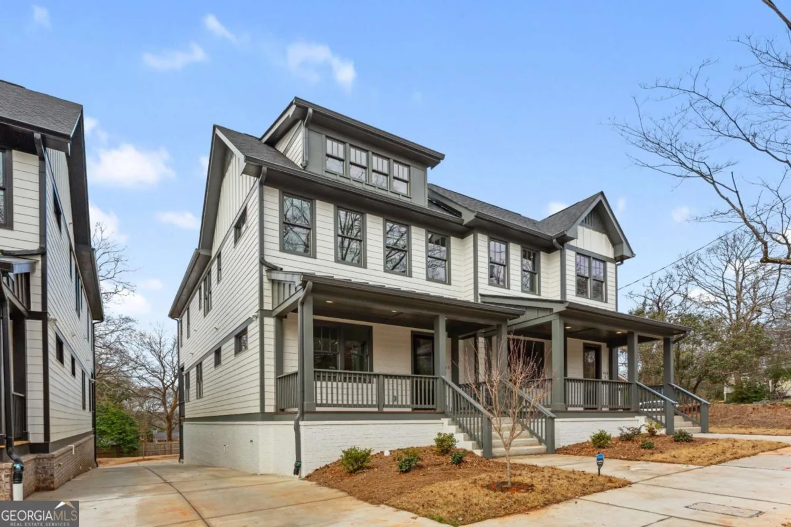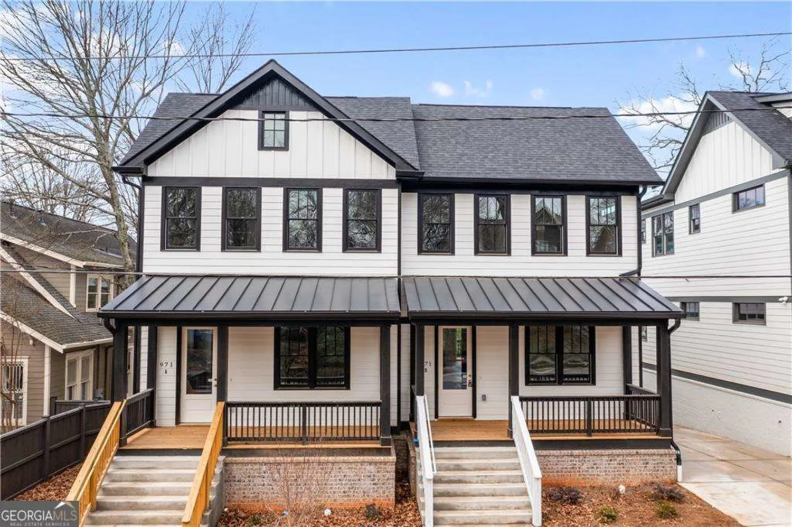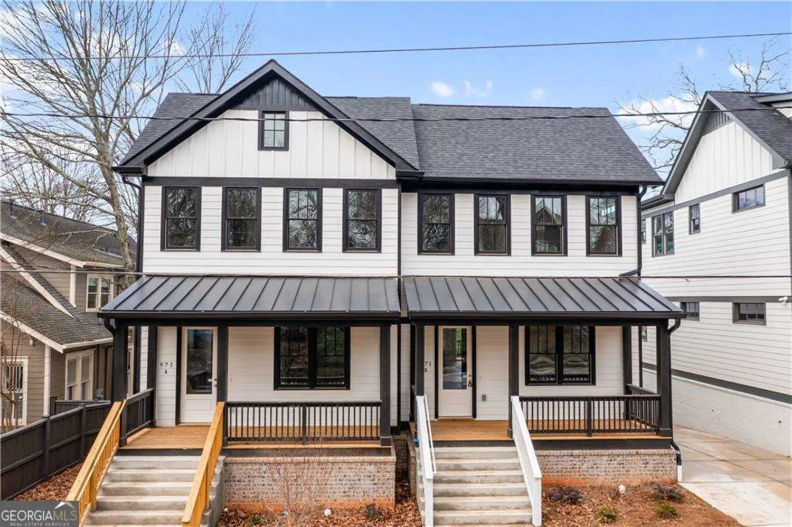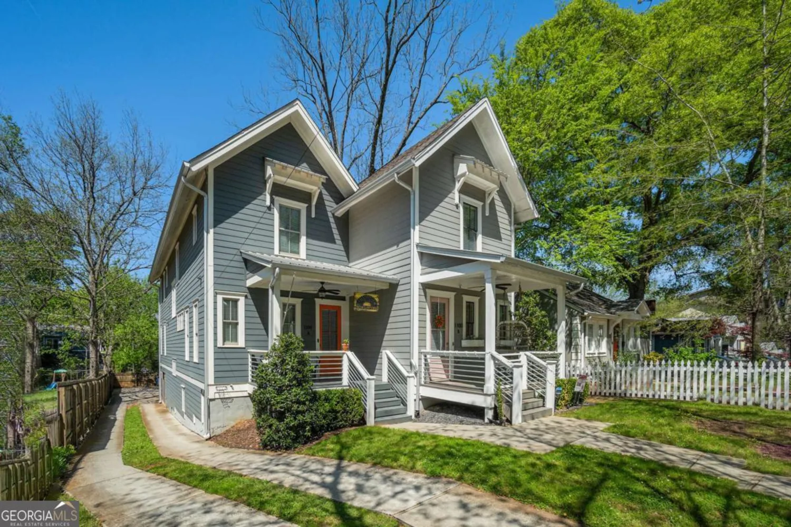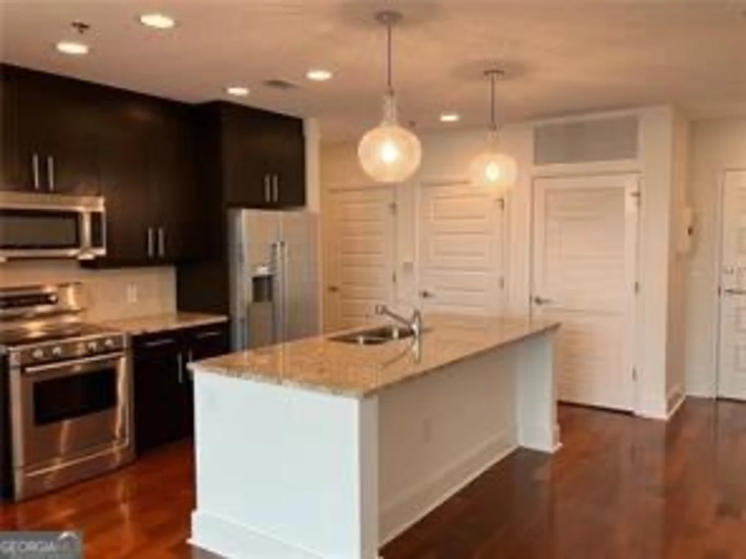1029 fairway estates neAtlanta, GA 30319
1029 fairway estates neAtlanta, GA 30319
Description
** BROOKHAVEN FOR UNDER A MILLION** Move-in ready EXECUTIVE home in LENOX PARK gated community. Bright and cheerful. Thoughtfully upgraded and meticulously maintained! This exceptional home is the only one in the neighborhood with a PRIVATE ELEVATOR, offering unmatched luxury and convenience. Thoughtful upgrades include PELLA EXTERIOR, 2" granite countertops, recently UPDATED WINDOWS, custom plantation shutters, and Baldwin hardware throughout. New hot water heaters and upgraded roof with extended warranty. Kenmore front-loading HE washer and dryer (located conveniently off the CHEF'S KITCHEN and spacious pantry). New Bosch dishwasher and highest-rated LG French-door refrigerator (that makes craft ice cubes for your cocktails) all convey to the new owner. CUSTOM DECK and professionally designed outdoor space featuring curated plant collection, fruit trees and room for your kitchen garden. Like technology? This house delivers: Cat5/Ethernet throughout the house. Z-Wave home automation switches and outlets, Napco commercial alarm system with pet-friendly motion detectors. Enjoy FLEX SPACES ideal for home offices, LOTS OF STORAGE SPACES, and an oversized garage. New carpet and whole-house fresh paint makes this beauty MOVE-IN READY. Paid-up A/C maintenance and termite bond! Step outside to the ONLY CUSTOM -LANDSCAPED GARDEN, featuring blooming plum and blueberry trees. Relax on upgraded WPC LIFETIME DECK with an extendable cover for year-round enjoyment. Major updates, including new HVAC units and a recently upgraded roof, ensure lasting peace of mind. Across the street to Lenox Park fitness path and dog park or drive under five minutes to four public parks, green spaces and the Greenway. Easy access to Phipps Plaza, CHOA and the best ITP dining and entertainment experiences in Brookhaven, Buckhead and Chamblee. Quick close and immediate occupancy available. This is the house you will love coming home to!
Property Details for 1029 Fairway Estates NE
- Subdivision ComplexFairway Estates
- Architectural StyleBrick 4 Side, Contemporary
- ExteriorGarden, Other
- Num Of Parking Spaces2
- Parking FeaturesAttached, Garage, Garage Door Opener
- Property AttachedYes
LISTING UPDATED:
- StatusActive
- MLS #10477494
- Days on Site43
- Taxes$7,988 / year
- HOA Fees$3,182 / month
- MLS TypeResidential
- Year Built1998
- Lot Size0.14 Acres
- CountryDeKalb
LISTING UPDATED:
- StatusActive
- MLS #10477494
- Days on Site43
- Taxes$7,988 / year
- HOA Fees$3,182 / month
- MLS TypeResidential
- Year Built1998
- Lot Size0.14 Acres
- CountryDeKalb
Building Information for 1029 Fairway Estates NE
- StoriesTwo
- Year Built1998
- Lot Size0.1400 Acres
Payment Calculator
Term
Interest
Home Price
Down Payment
The Payment Calculator is for illustrative purposes only. Read More
Property Information for 1029 Fairway Estates NE
Summary
Location and General Information
- Community Features: Gated
- Directions: From 85N : turn right on N Druid Hills Rd , turn right onto Park Vista Dr NE , turn right onto Fairway Estates NE
- Coordinates: 33.845521,-84.344661
School Information
- Elementary School: Woodward
- Middle School: Sequoyah
- High School: Cross Keys
Taxes and HOA Information
- Parcel Number: 18 200 14 068
- Tax Year: 2024
- Association Fee Includes: Maintenance Grounds
Virtual Tour
Parking
- Open Parking: No
Interior and Exterior Features
Interior Features
- Cooling: Ceiling Fan(s), Zoned
- Heating: Central
- Appliances: Dishwasher, Disposal, Dryer, Gas Water Heater, Microwave, Refrigerator, Washer
- Basement: Interior Entry
- Fireplace Features: Family Room
- Flooring: Carpet, Wood
- Interior Features: Beamed Ceilings, Separate Shower, Split Bedroom Plan, Vaulted Ceiling(s), Walk-In Closet(s)
- Levels/Stories: Two
- Kitchen Features: Kitchen Island, Walk-in Pantry
- Foundation: Block
- Total Half Baths: 1
- Bathrooms Total Integer: 4
- Bathrooms Total Decimal: 3
Exterior Features
- Accessibility Features: Accessible Elevator Installed, Accessible Entrance
- Construction Materials: Brick
- Fencing: Back Yard, Fenced
- Patio And Porch Features: Deck, Patio
- Roof Type: Composition
- Security Features: Gated Community, Smoke Detector(s)
- Laundry Features: Other
- Pool Private: No
Property
Utilities
- Sewer: Public Sewer
- Utilities: Cable Available, Electricity Available, High Speed Internet, Natural Gas Available, Sewer Available, Underground Utilities, Water Available
- Water Source: Public
- Electric: 220 Volts
Property and Assessments
- Home Warranty: Yes
- Property Condition: Resale
Green Features
- Green Energy Efficient: Appliances
Lot Information
- Common Walls: No Common Walls
- Lot Features: Level
Multi Family
- Number of Units To Be Built: Square Feet
Rental
Rent Information
- Land Lease: Yes
Public Records for 1029 Fairway Estates NE
Tax Record
- 2024$7,988.00 ($665.67 / month)
Home Facts
- Beds3
- Baths3
- StoriesTwo
- Lot Size0.1400 Acres
- StyleSingle Family Residence
- Year Built1998
- APN18 200 14 068
- CountyDeKalb
- Fireplaces1





