3324 peachtree road 1718Atlanta, GA 30326
3324 peachtree road 1718Atlanta, GA 30326
Description
Soar Above the City in Style - Welcome to Your Stunning 2-Bedroom, 2-Bathroom CORNER Unit on the 17th Floor at Realm Buckhead! Prepare to be captivated by breathtaking south- and west-facing skyline views that frame Atlanta's most iconic sights-all from the comfort of your beautifully upgraded home in the sky. Whether you're sipping coffee at sunrise or toasting sunsets on your private walk-out balcony, every moment here feels elevated. This gorgeous, light-filled residence boasts 10-foot floor-to-ceiling windows, gleaming hardwood floors, brand-new designer carpet in the bedrooms, and sleek new Samsung stainless steel appliances. The open-concept layout includes granite countertops, an eat-in bar, a dedicated dining space, a built-in desk nook, and all-new high-end blackout cellular shades for stylish comfort. Freshly painted and never occupied since, it's move-in ready. A hidden washer/dryer with shelving and generous storage adds effortless functionality. INVESTOR ALERT: Comes with a transferable leasing permit, making this an ideal income opportunity! Enjoy resort-style living with two prime parking spots and Realm's top-tier amenities: 24-hour concierge, saltwater pool and sun deck, 2 renovated clubrooms, business center, coffee bar, upgraded two-story fitness center, dog run, outdoor grilling area, and more. HOA dues include Gigabit-speed internet and access to shared guest parking options. Located directly on PATH 400-Buckhead's Beltline-you're just steps from Lenox Mall, Phipps Plaza, Trader Joe's, Buckhead MARTA, Caribou Coffee, and the reimagined Buckhead Landing with Publix, Starbucks, and vibrant dining options. Whether you're entertaining, investing, or simply enjoying life, this home offers a perfect blend of luxury, location, and lifestyle. Schedule your private tour today!
Property Details for 3324 Peachtree Road 1718
- Subdivision ComplexRealm Condominiums
- Architectural StyleContemporary
- ExteriorBalcony
- Num Of Parking Spaces2
- Parking FeaturesAssigned, Garage
- Property AttachedYes
- Waterfront FeaturesNo Dock Or Boathouse
LISTING UPDATED:
- StatusActive
- MLS #10477521
- Days on Site63
- Taxes$7,214 / year
- MLS TypeResidential
- Year Built2005
- CountryFulton
LISTING UPDATED:
- StatusActive
- MLS #10477521
- Days on Site63
- Taxes$7,214 / year
- MLS TypeResidential
- Year Built2005
- CountryFulton
Building Information for 3324 Peachtree Road 1718
- StoriesOne
- Year Built2005
- Lot Size0.0000 Acres
Payment Calculator
Term
Interest
Home Price
Down Payment
The Payment Calculator is for illustrative purposes only. Read More
Property Information for 3324 Peachtree Road 1718
Summary
Location and General Information
- Community Features: Clubhouse, Fitness Center, Gated, Pool, Sidewalks, Street Lights
- Directions: GA 400 North to Lenox Road. Right on Lenox Road. Right on Peachtree. Realm is 1/2 mile on your right.
- View: City
- Coordinates: 33.889541,-84.304923
School Information
- Elementary School: Smith Primary/Elementary
- Middle School: Sutton
- High School: North Atlanta
Taxes and HOA Information
- Parcel Number: 17 0062 LL5140
- Tax Year: 2024
- Association Fee Includes: Maintenance Structure, Maintenance Grounds, Pest Control, Reserve Fund, Security, Sewer, Swimming, Water
Virtual Tour
Parking
- Open Parking: No
Interior and Exterior Features
Interior Features
- Cooling: Ceiling Fan(s), Central Air
- Heating: Central, Forced Air, Hot Water
- Appliances: Dishwasher, Disposal, Dryer, Microwave, Oven/Range (Combo), Refrigerator, Washer
- Basement: None
- Fireplace Features: Outside
- Flooring: Carpet, Hardwood
- Interior Features: High Ceilings, Master On Main Level, Roommate Plan, Soaking Tub, Walk-In Closet(s)
- Levels/Stories: One
- Window Features: Double Pane Windows, Window Treatments
- Kitchen Features: Breakfast Bar, Solid Surface Counters
- Main Bedrooms: 2
- Bathrooms Total Integer: 2
- Main Full Baths: 2
- Bathrooms Total Decimal: 2
Exterior Features
- Accessibility Features: Accessible Entrance, Accessible Hallway(s)
- Construction Materials: Concrete
- Patio And Porch Features: Deck
- Pool Features: Heated, In Ground
- Roof Type: Concrete
- Security Features: Fire Sprinkler System, Key Card Entry, Smoke Detector(s)
- Laundry Features: Other
- Pool Private: No
Property
Utilities
- Sewer: Public Sewer
- Utilities: Cable Available, Electricity Available, High Speed Internet, Natural Gas Available, Phone Available, Sewer Connected, Underground Utilities, Water Available
- Water Source: Public
Property and Assessments
- Home Warranty: Yes
- Property Condition: Resale
Green Features
Lot Information
- Above Grade Finished Area: 1223
- Common Walls: End Unit
- Lot Features: City Lot
- Waterfront Footage: No Dock Or Boathouse
Multi Family
- # Of Units In Community: 1718
- Number of Units To Be Built: Square Feet
Rental
Rent Information
- Land Lease: Yes
- Occupant Types: Vacant
Public Records for 3324 Peachtree Road 1718
Tax Record
- 2024$7,214.00 ($601.17 / month)
Home Facts
- Beds2
- Baths2
- Total Finished SqFt1,223 SqFt
- Above Grade Finished1,223 SqFt
- StoriesOne
- Lot Size0.0000 Acres
- StyleCondominium
- Year Built2005
- APN17 0062 LL5140
- CountyFulton
Similar Homes
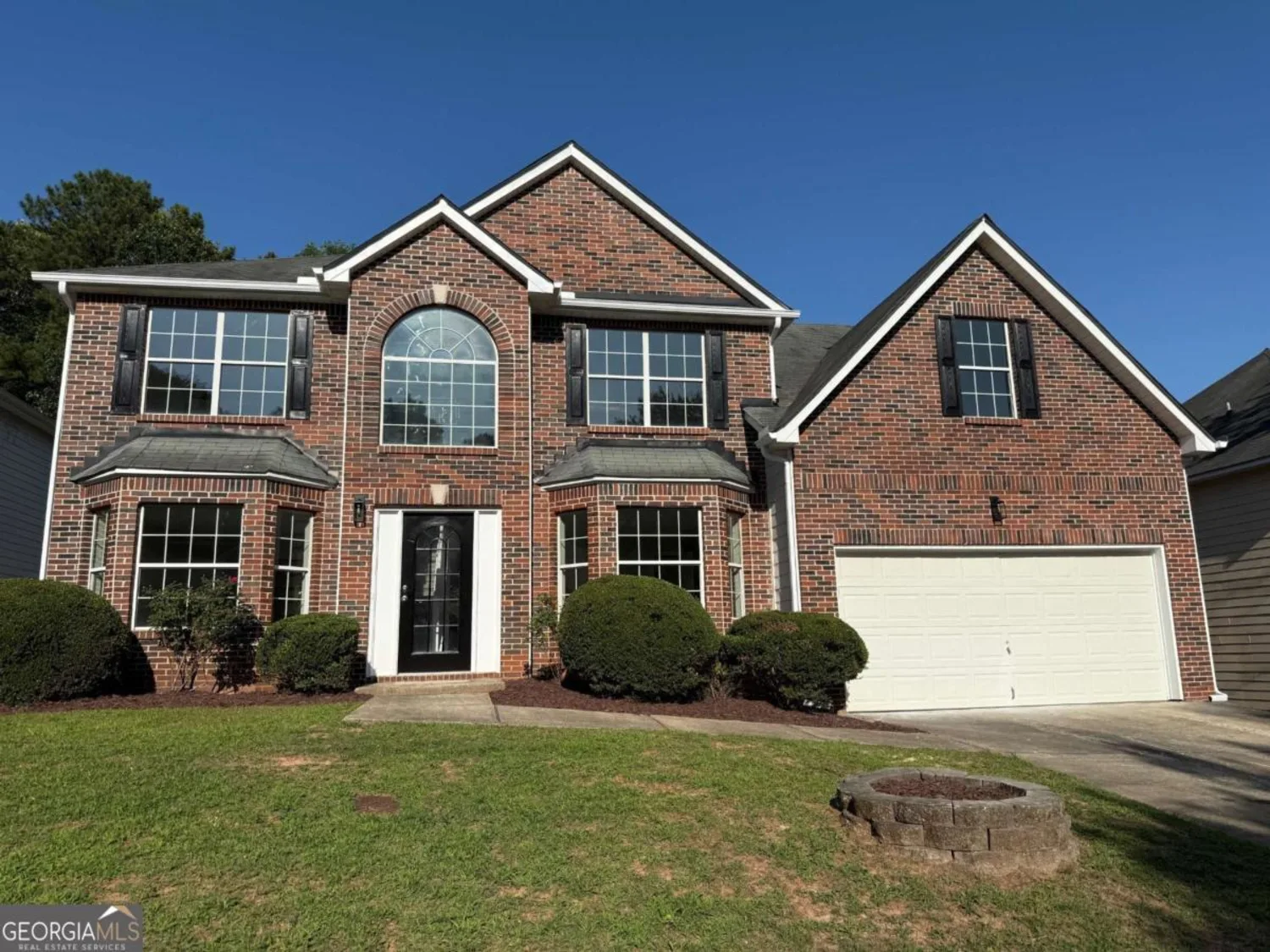
7097 Cavender Drive SW
Atlanta, GA 30331
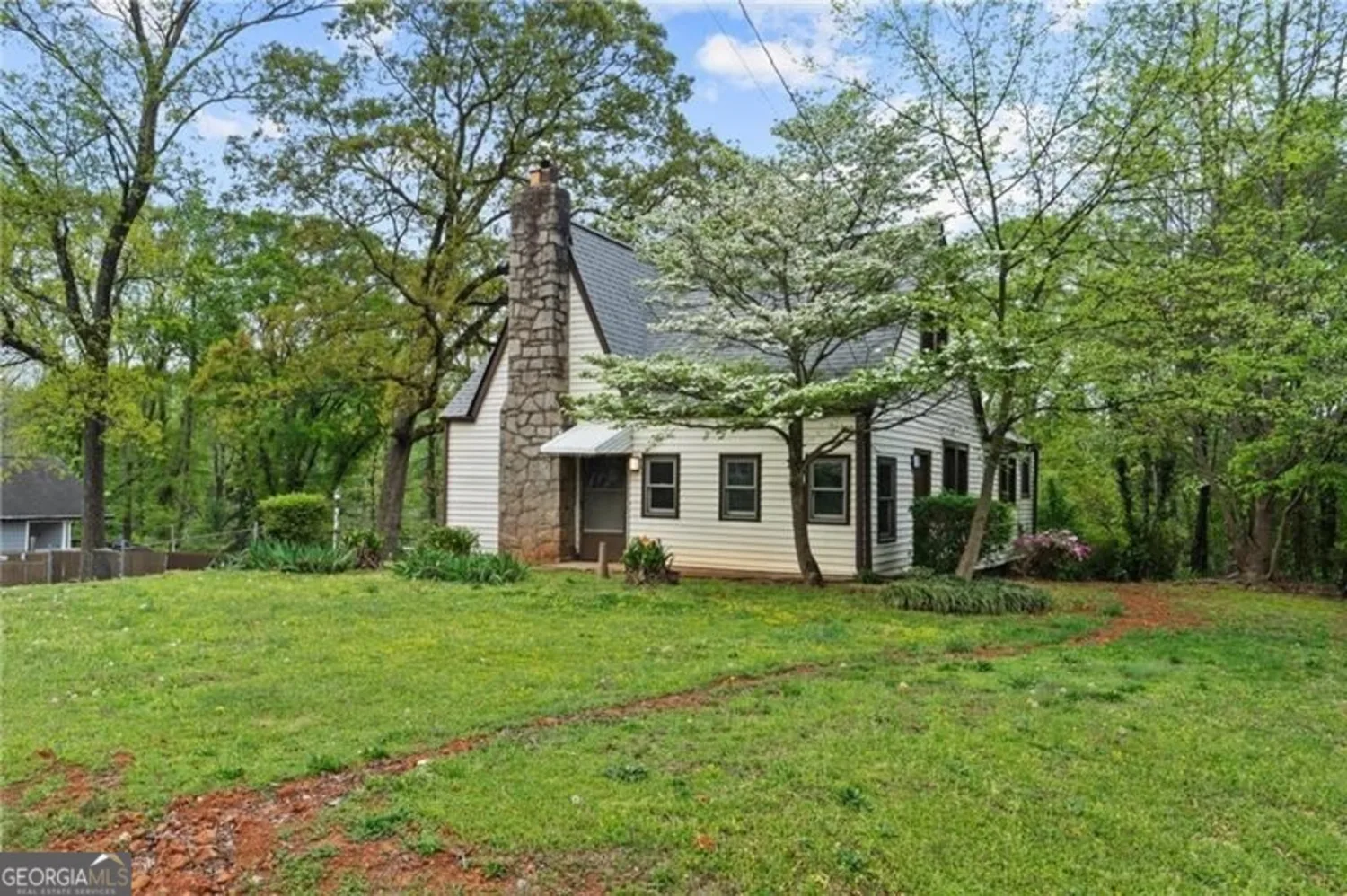
2601 Semmes Street
Atlanta, GA 30344
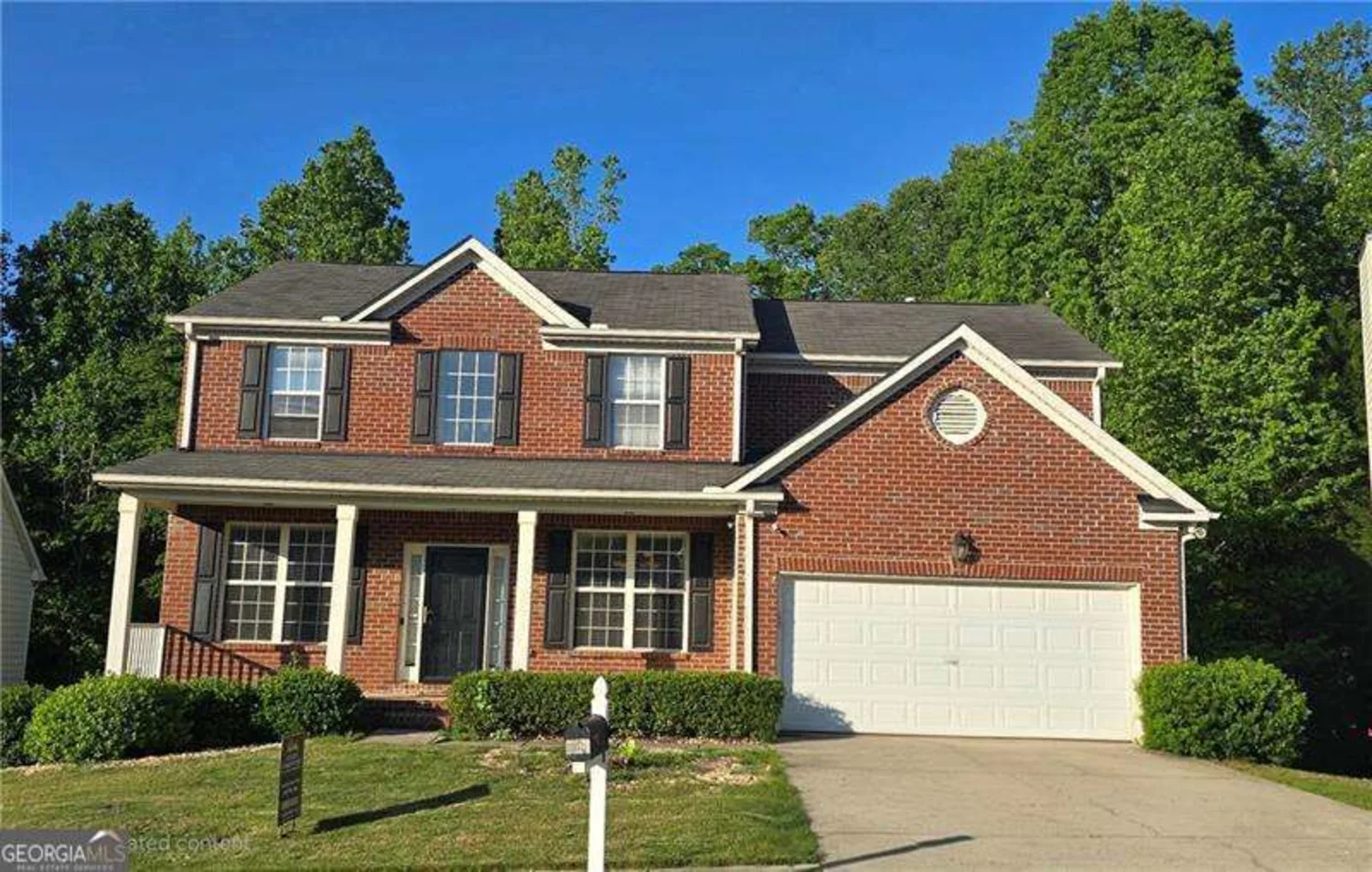
7491 HILLTOP Way
Atlanta, GA 30349
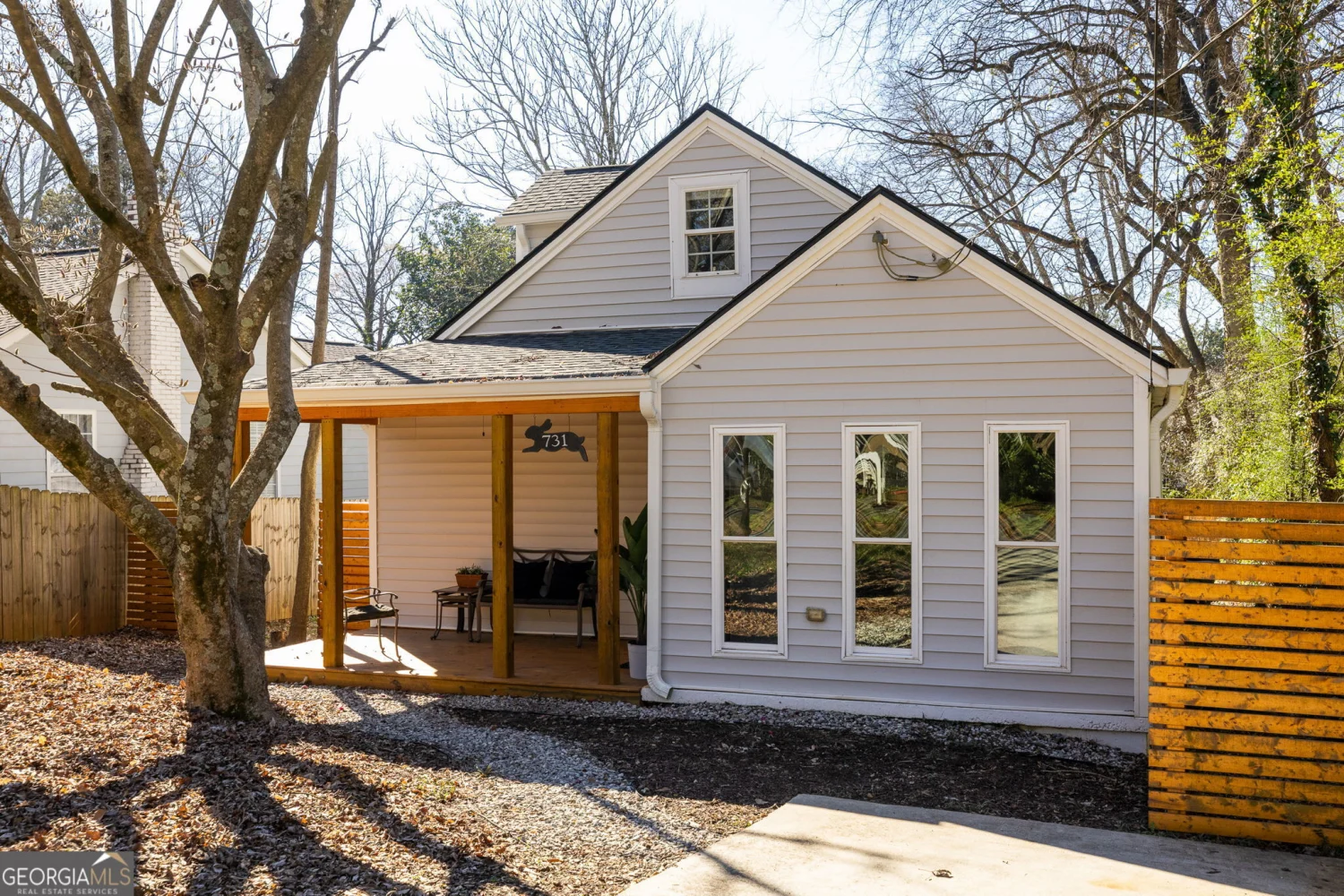
731 Hobart Avenue SE
Atlanta, GA 30312
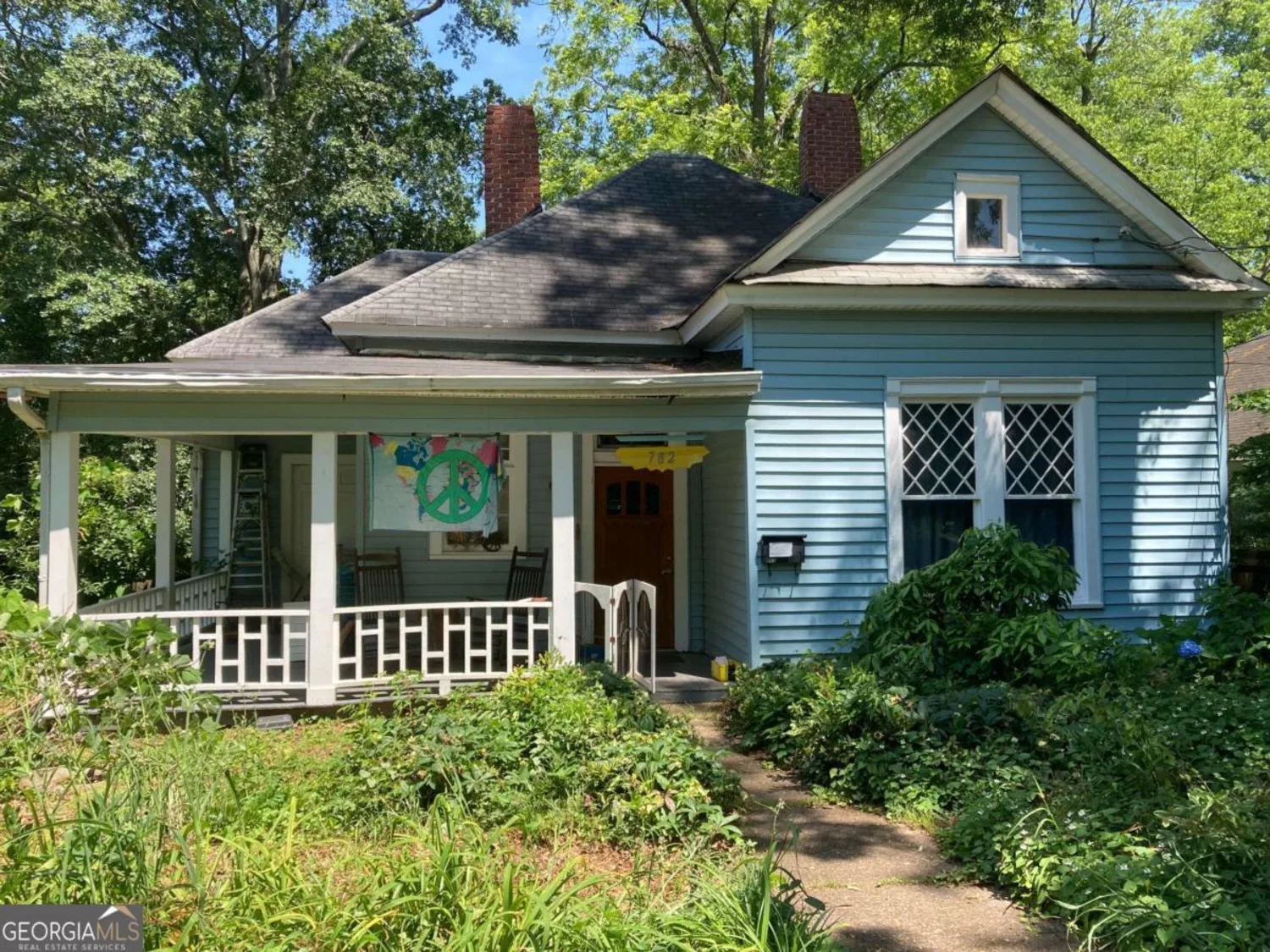
782 Marion Avenue SE
Atlanta, GA 30312
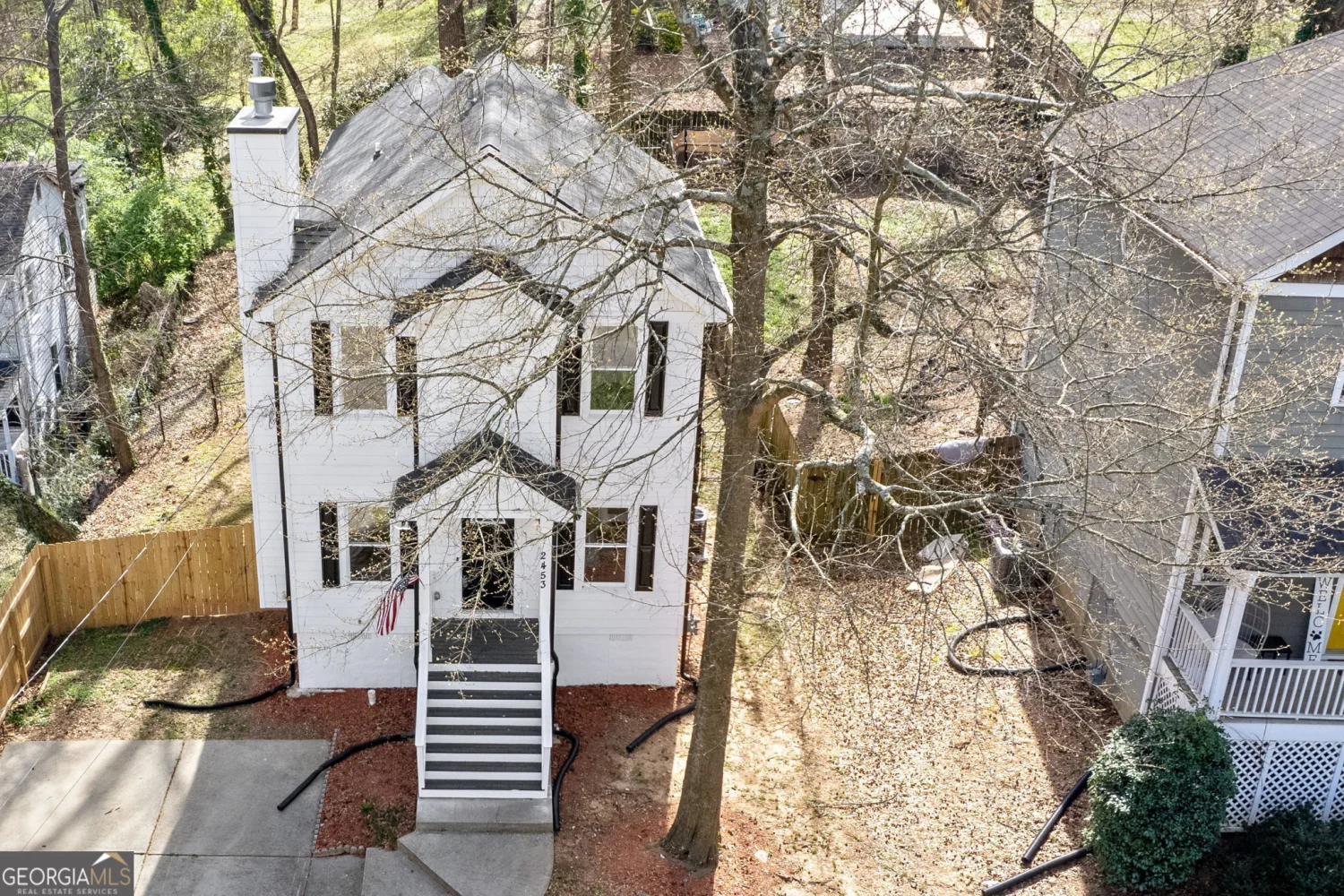
2453 PAUL Avenue
Atlanta, GA 30318
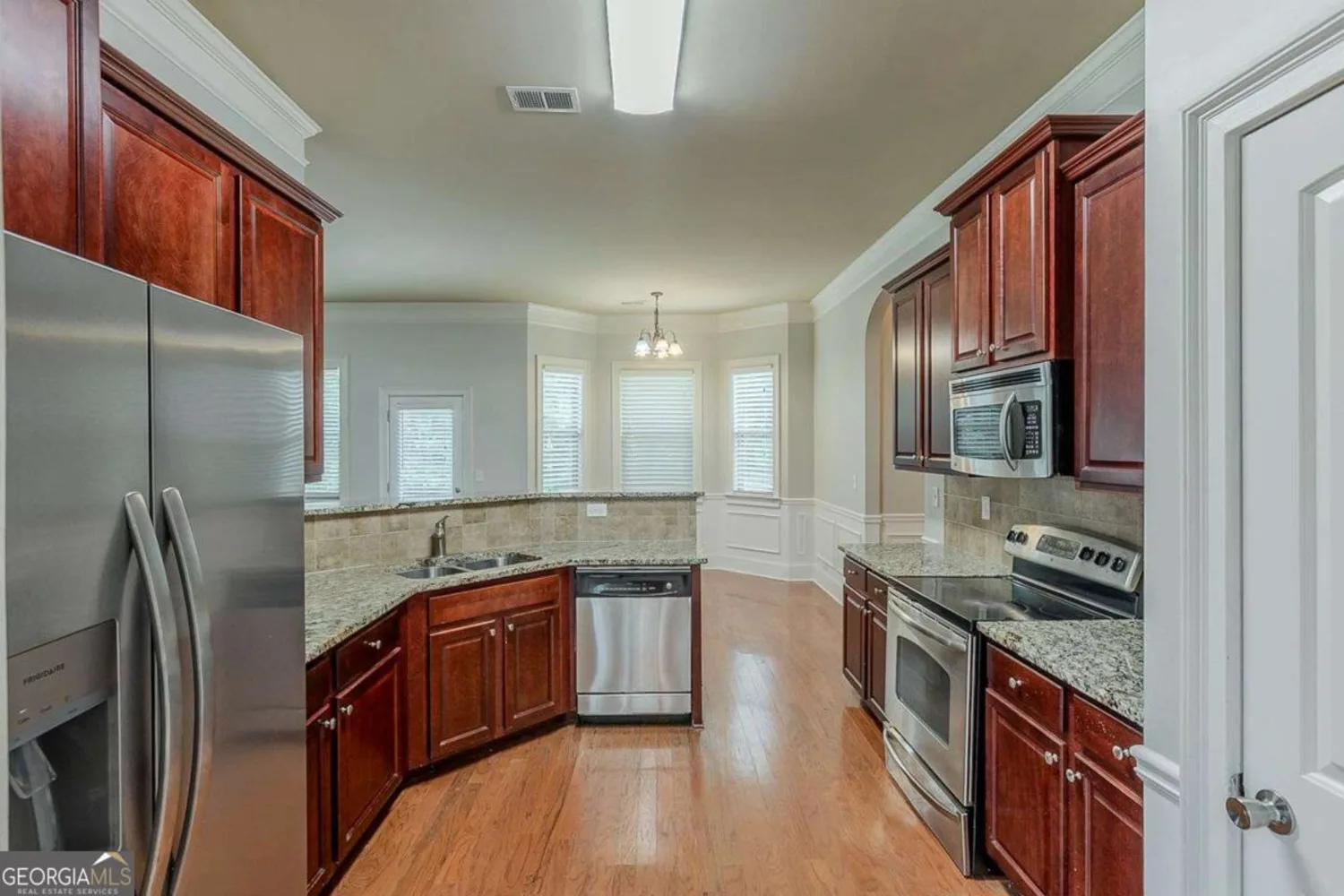
3912 Margaux Drive
Atlanta, GA 30349
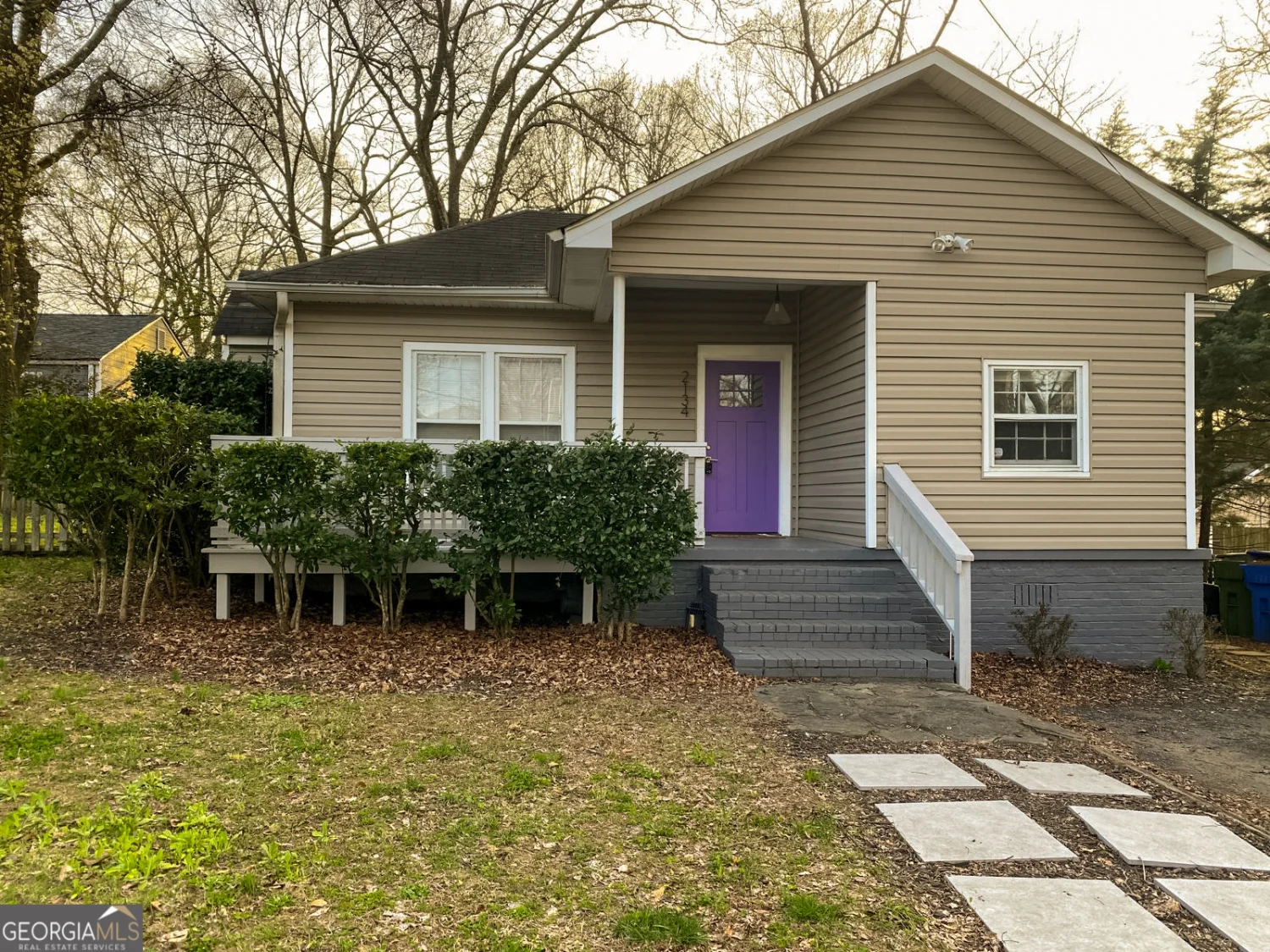
2134 Main Street NW
Atlanta, GA 30318
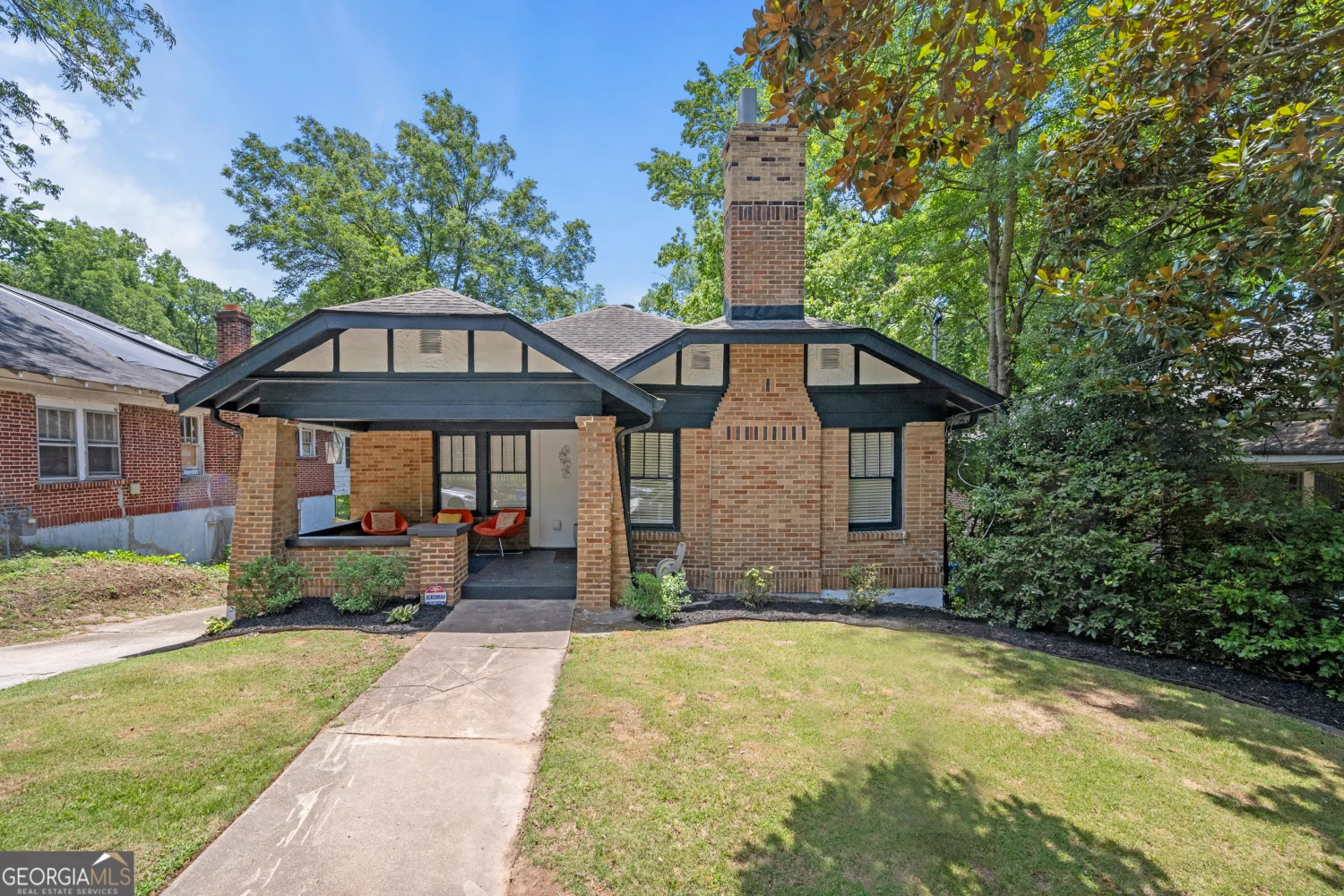
930 White Street
Atlanta, GA 30310

