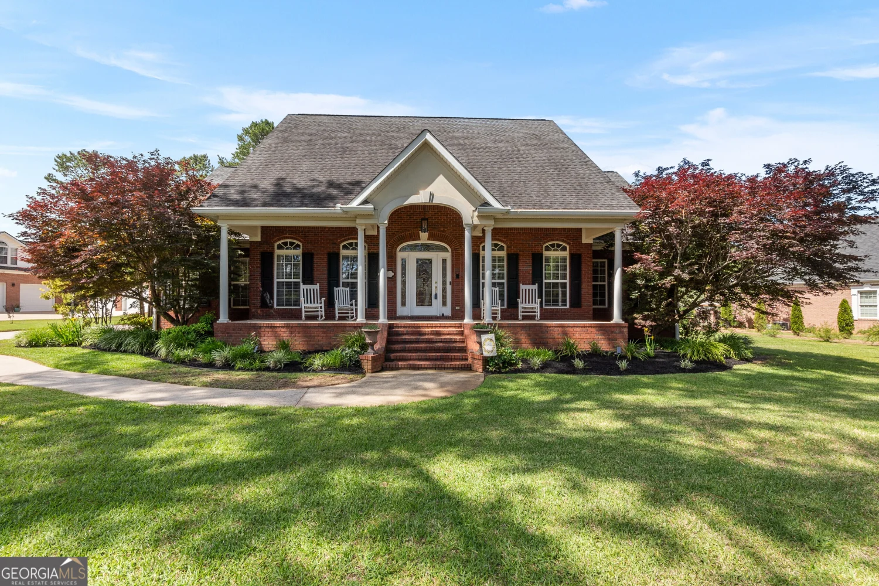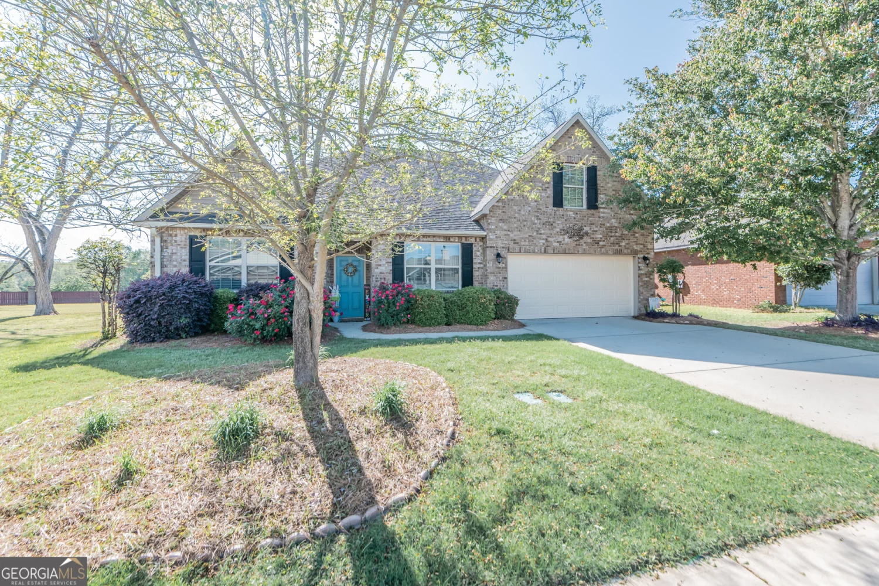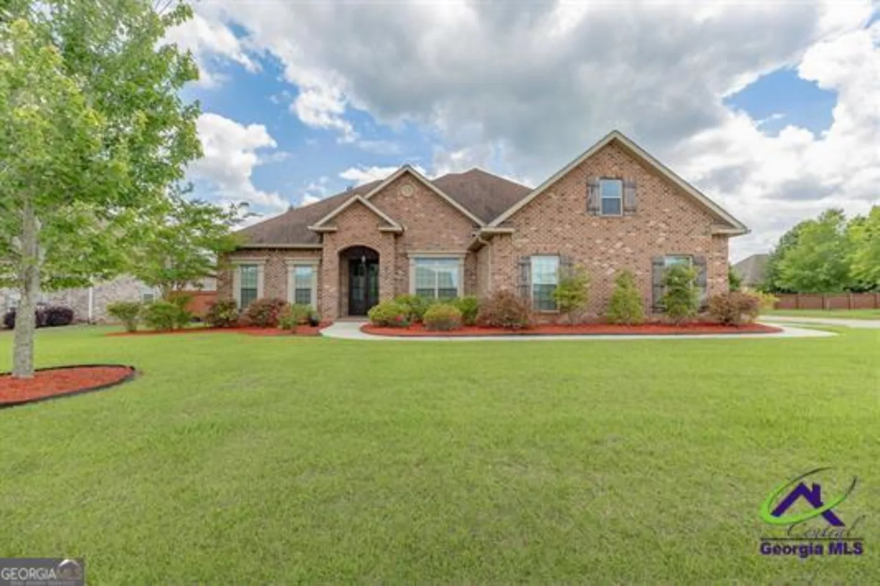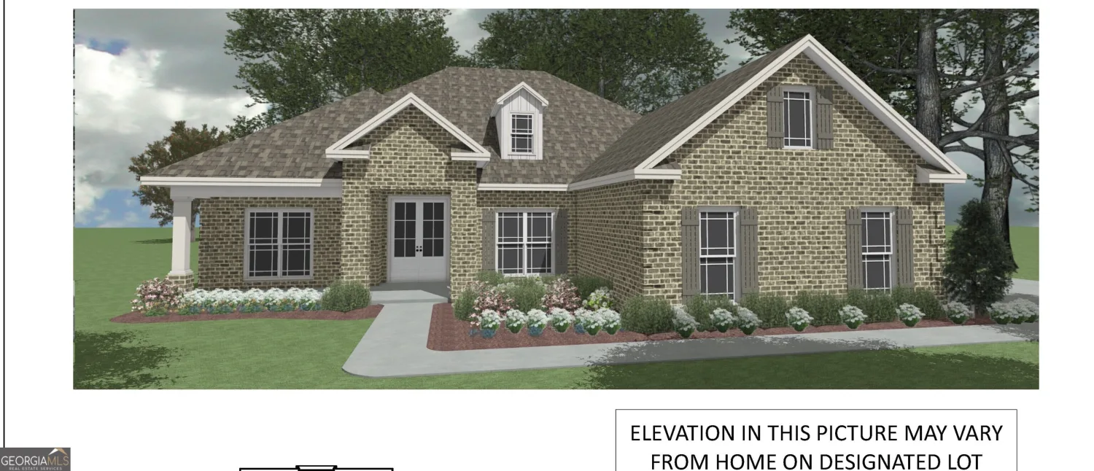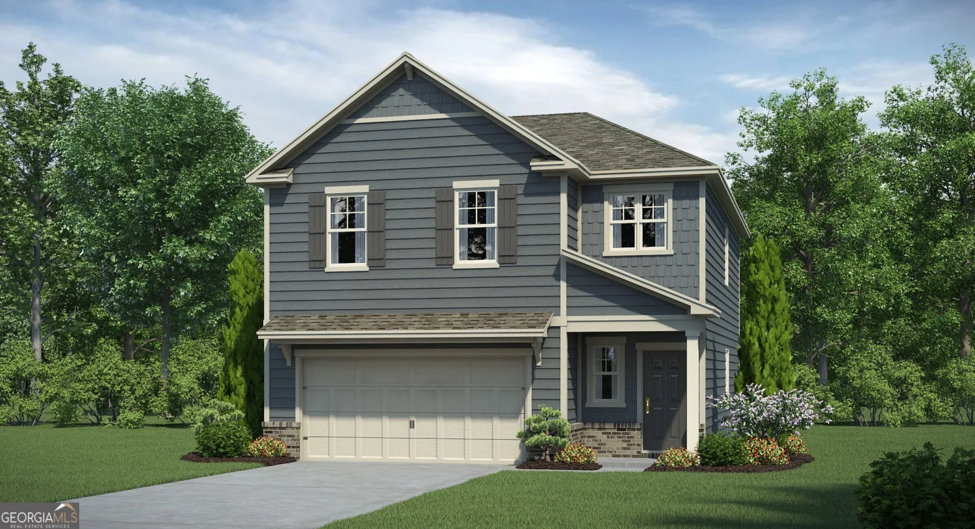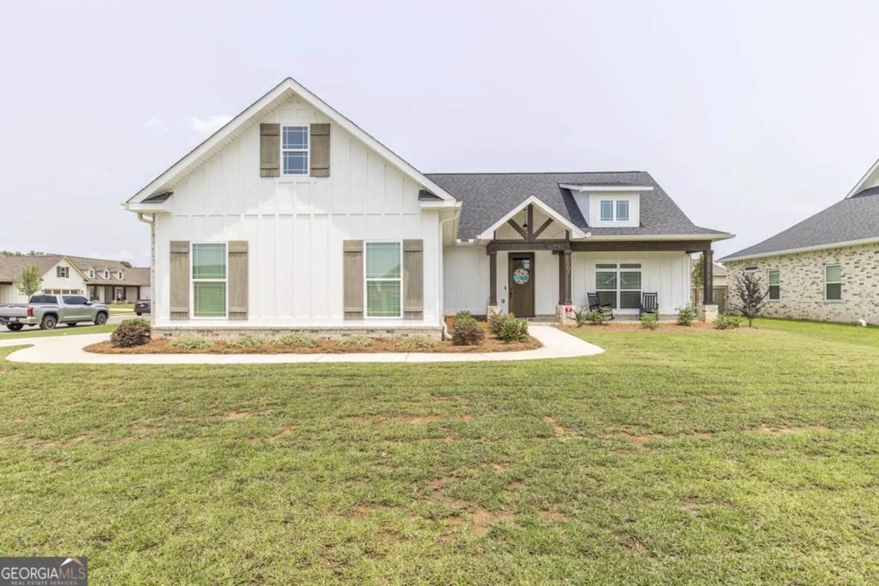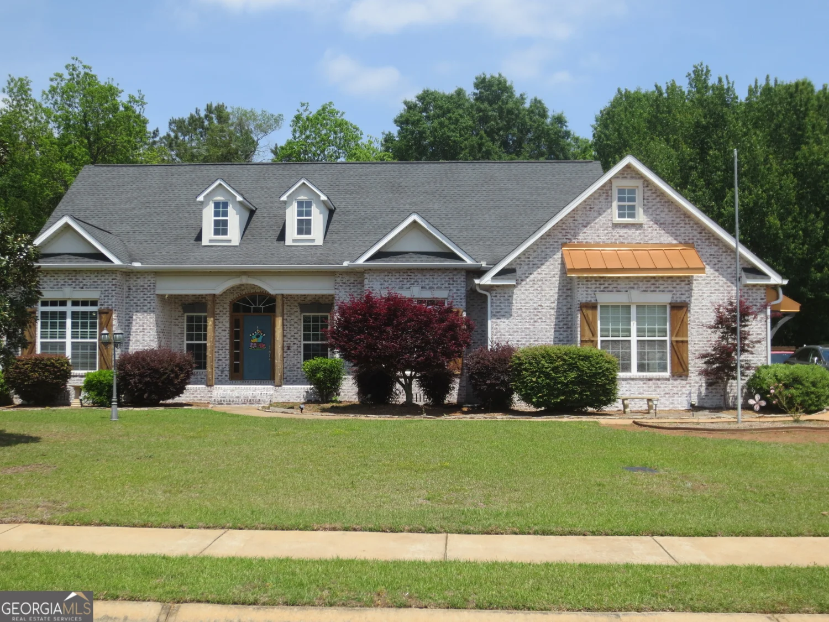203 hawk's nest driveKathleen, GA 31047
203 hawk's nest driveKathleen, GA 31047
Description
Honey! Stop the car! Welcome to this stunning 5-bedroom, 4-bathroom ranch home located in a peaceful, well-established neighborhood in Hawk's Landing Subdivision. This home provides an abundance of room and versatility, ideal for a variety of lifestyles. The bright and open-concept living area creates a welcoming atmosphere, perfect for relaxation or entertaining guests. The spacious living room flows seamlessly into the eat in kitchen area and kitchen, which features modern appliances, ample counter space, and a breakfast bar-making it a perfect spot for both casual dining and meal preparation. The primary dining room is an option for formal dining or use it as a separate sitting area as well! The luxurious master suite on the main level offers a large walk-in closet and an en-suite bathroom with dual vanities, a soaking tub, and a separate shower. Four additional generously sized bedrooms provide plenty of space to suit your needs, whether as guest rooms, home offices, or hobby spaces. The upstairs bedroom with an en-suite bathroom works well for an in-law suite, so many flexible options! Each of the four full bathrooms is thoughtfully designed with modern finishes, ensuring comfort and convenience. Step outside to enjoy a private backyard, ideal for outdoor activities or simply relaxing with your favorite beverage. The attached two-car garage offers additional storage space and convenience, while the home's curb appeal adds to its overall charm. Take a drive in this golf cart friendly community, as well! Located just minutes from local schools, shopping, and dining, as well as Houston Lake Country Club, this home offers the perfect combination of peaceful living with easy access to everything you need. Whether you're seeking more space or a home with room for flexibility, this ranch home is sure to meet your needs. You'll appreciate 2 water heaters, a propane-ventless fireplace, and dual zoned central heating and air for ultimate comfort. Don't miss the opportunity to make this beautiful property your own-schedule a showing today!
Property Details for 203 Hawk's Nest Drive
- Subdivision ComplexHawks Landing
- Architectural StyleBrick 4 Side, Craftsman
- Parking FeaturesAttached, Garage
- Property AttachedNo
LISTING UPDATED:
- StatusClosed
- MLS #10477533
- Days on Site5
- Taxes$5,437 / year
- MLS TypeResidential
- Year Built2020
- Lot Size0.25 Acres
- CountryHouston
LISTING UPDATED:
- StatusClosed
- MLS #10477533
- Days on Site5
- Taxes$5,437 / year
- MLS TypeResidential
- Year Built2020
- Lot Size0.25 Acres
- CountryHouston
Building Information for 203 Hawk's Nest Drive
- StoriesOne and One Half
- Year Built2020
- Lot Size0.2500 Acres
Payment Calculator
Term
Interest
Home Price
Down Payment
The Payment Calculator is for illustrative purposes only. Read More
Property Information for 203 Hawk's Nest Drive
Summary
Location and General Information
- Community Features: Sidewalks, Street Lights, Walk To Schools
- Directions: From Hwy 127 turn onto Wingfield Way/Matt Arthur Elementary and right onto Hawk's Nest Dr. Use GPS for exact directions.
- Coordinates: 32.502787,-83.655907
School Information
- Elementary School: Matt Arthur
- Middle School: Perry
- High School: Veterans
Taxes and HOA Information
- Parcel Number: 0P0760 123000
- Tax Year: 2023
- Association Fee Includes: Maintenance Grounds
Virtual Tour
Parking
- Open Parking: No
Interior and Exterior Features
Interior Features
- Cooling: Central Air
- Heating: Central
- Appliances: Dishwasher, Electric Water Heater, Microwave, Oven/Range (Combo)
- Basement: None
- Flooring: Carpet, Laminate
- Interior Features: Beamed Ceilings, Double Vanity, High Ceilings, Master On Main Level, Roommate Plan, Separate Shower, Soaking Tub, Vaulted Ceiling(s), Walk-In Closet(s)
- Levels/Stories: One and One Half
- Main Bedrooms: 4
- Bathrooms Total Integer: 4
- Main Full Baths: 3
- Bathrooms Total Decimal: 4
Exterior Features
- Construction Materials: Brick
- Roof Type: Composition
- Laundry Features: Laundry Closet
- Pool Private: No
Property
Utilities
- Sewer: Public Sewer
- Utilities: Cable Available, Electricity Available, High Speed Internet, Sewer Connected, Water Available
- Water Source: Public
Property and Assessments
- Home Warranty: Yes
- Property Condition: Resale
Green Features
Lot Information
- Above Grade Finished Area: 2736
- Lot Features: Level
Multi Family
- Number of Units To Be Built: Square Feet
Rental
Rent Information
- Land Lease: Yes
Public Records for 203 Hawk's Nest Drive
Tax Record
- 2023$5,437.00 ($453.08 / month)
Home Facts
- Beds5
- Baths4
- Total Finished SqFt2,736 SqFt
- Above Grade Finished2,736 SqFt
- StoriesOne and One Half
- Lot Size0.2500 Acres
- StyleSingle Family Residence
- Year Built2020
- APN0P0760 123000
- CountyHouston
- Fireplaces1


