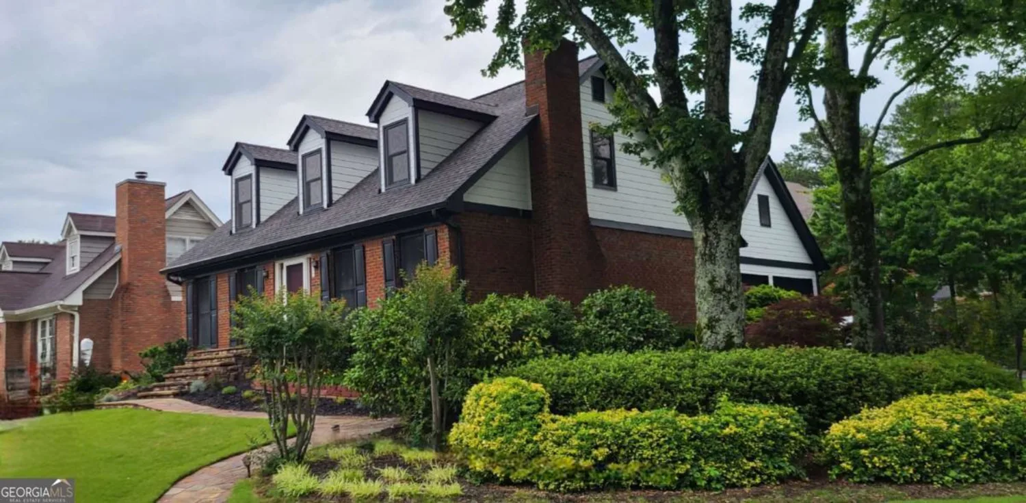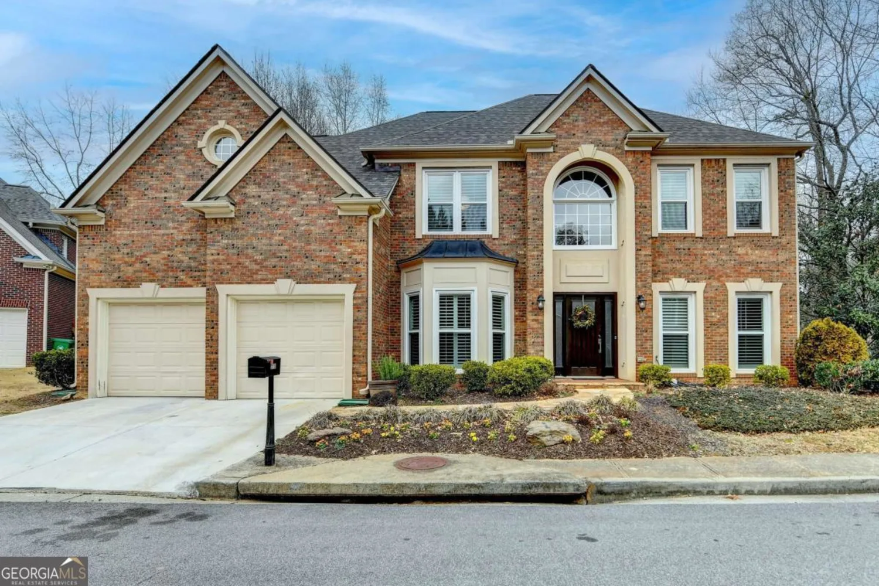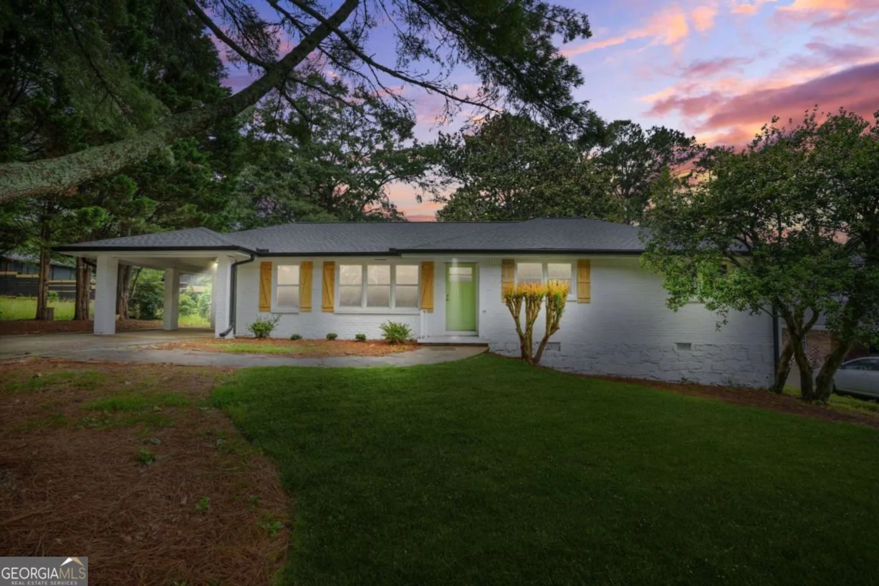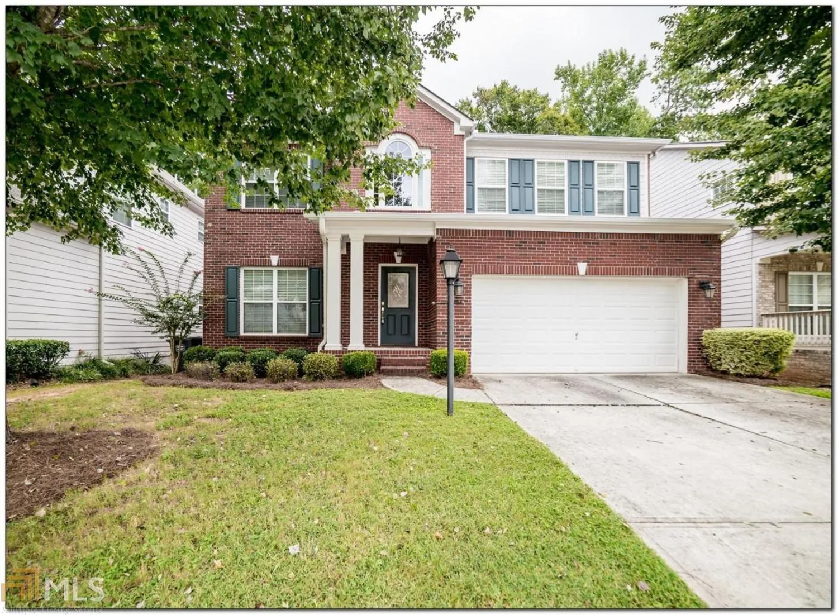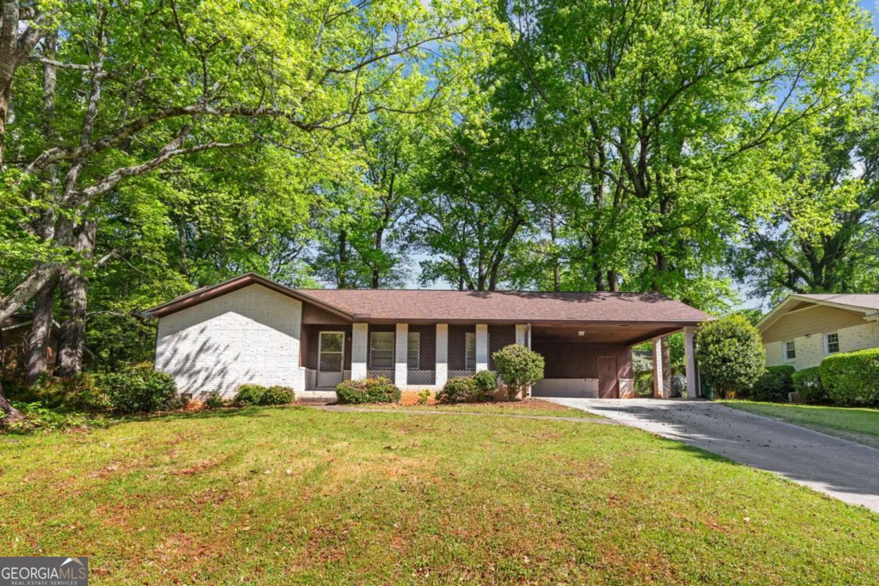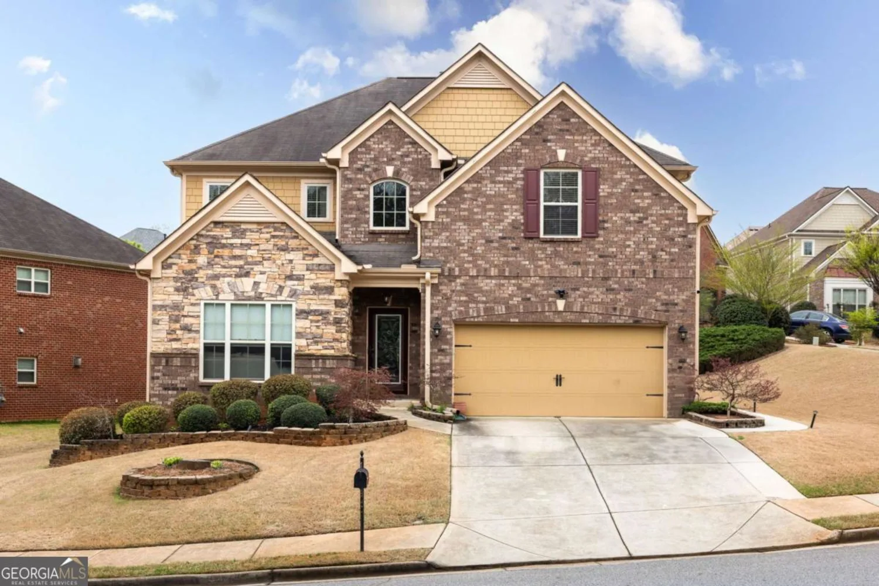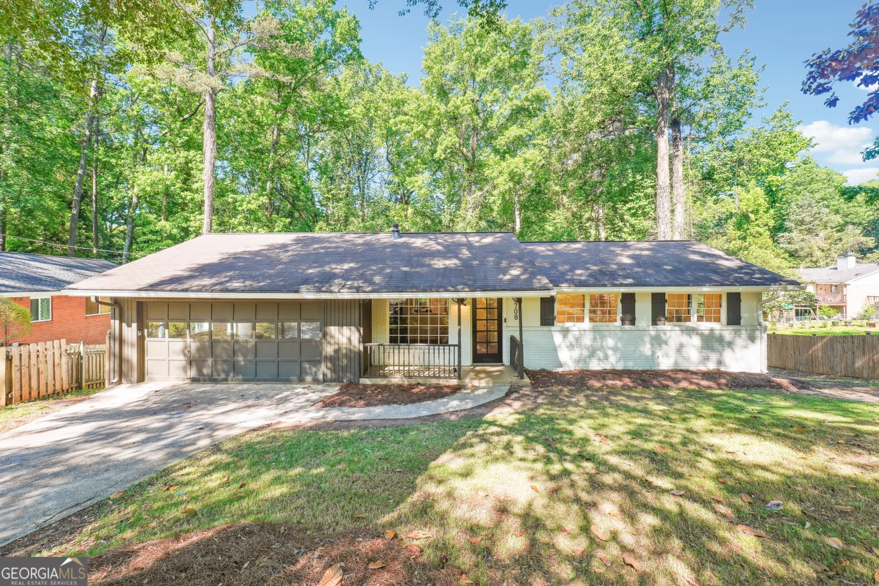5819 rue chase wayTucker, GA 30084
5819 rue chase wayTucker, GA 30084
Description
Beautiful and rarely found four sides brick home in sought after Parkview High School district. Must see inside. Very well maintained! Whole house new paint interior and exterior. Step inside to discover naturally lit filled living room, Large open concept home with lots of space and great floor plan. 2 Story foyer. Gorgeous hardwood floors throughout main floor. The updated kitchen features brand-new quartz countertops, a large sink, a new dishwasher, and a nearly new oven and cooktop, along with ample counter and cabinet space. Walls of windows complementing cozy fireplace in the family room. Laundry room close by for added convenience. New Carpet upstairs. Every room is bright and bathed in sunshine. The master suite boasts a tray ceiling, a relaxing sitting area, and a luxurious bath with dual vanities, a large soaking tub, and a separate glass-enclosed shower. Three additional spacious bedrooms share a full bath with dual sinks, ensuring plenty of room for everyone. Minutes to Publix, Walmart, and Lion Park. Amenities include swimming pool, tennis court and playground. You'll appreciate the seamless blend of style and comfort, ensuring a clean, move-in-ready experience for its lucky new owner. Conveniently located to hwy85, 285 & Hwy78, short commute to Emory, CDC.
Property Details for 5819 Rue Chase Way
- Subdivision ComplexVilla Chase
- Architectural StyleBrick 4 Side, Traditional
- Parking FeaturesGarage
- Property AttachedYes
LISTING UPDATED:
- StatusClosed
- MLS #10477874
- Days on Site68
- Taxes$4,783 / year
- HOA Fees$638 / month
- MLS TypeResidential
- Year Built2005
- Lot Size0.12 Acres
- CountryGwinnett
LISTING UPDATED:
- StatusClosed
- MLS #10477874
- Days on Site68
- Taxes$4,783 / year
- HOA Fees$638 / month
- MLS TypeResidential
- Year Built2005
- Lot Size0.12 Acres
- CountryGwinnett
Building Information for 5819 Rue Chase Way
- StoriesTwo
- Year Built2005
- Lot Size0.1200 Acres
Payment Calculator
Term
Interest
Home Price
Down Payment
The Payment Calculator is for illustrative purposes only. Read More
Property Information for 5819 Rue Chase Way
Summary
Location and General Information
- Community Features: Playground, Pool, Sidewalks, Street Lights, Tennis Court(s), Near Shopping
- Directions: GPS Friendly
- View: City
- Coordinates: 33.871429,-84.168906
School Information
- Elementary School: Arcado
- Middle School: Trickum
- High School: Parkview
Taxes and HOA Information
- Parcel Number: R6138 444
- Tax Year: 2024
- Association Fee Includes: Reserve Fund, Swimming, Tennis
Virtual Tour
Parking
- Open Parking: No
Interior and Exterior Features
Interior Features
- Cooling: Ceiling Fan(s), Central Air, Electric
- Heating: Central, Natural Gas
- Appliances: Dishwasher, Disposal, Microwave
- Basement: None
- Fireplace Features: Family Room, Gas Log
- Flooring: Carpet, Hardwood
- Interior Features: High Ceilings, Tray Ceiling(s), Walk-In Closet(s)
- Levels/Stories: Two
- Window Features: Double Pane Windows
- Kitchen Features: Kitchen Island, Solid Surface Counters, Walk-in Pantry
- Total Half Baths: 1
- Bathrooms Total Integer: 3
- Bathrooms Total Decimal: 2
Exterior Features
- Construction Materials: Brick
- Roof Type: Composition
- Security Features: Smoke Detector(s)
- Laundry Features: Mud Room
- Pool Private: No
Property
Utilities
- Sewer: Public Sewer
- Utilities: Cable Available, Electricity Available, Natural Gas Available, Phone Available, Sewer Available, Water Available
- Water Source: Public
- Electric: 220 Volts
Property and Assessments
- Home Warranty: Yes
- Property Condition: Resale
Green Features
Lot Information
- Above Grade Finished Area: 2532
- Common Walls: No Common Walls
- Lot Features: Level
Multi Family
- Number of Units To Be Built: Square Feet
Rental
Rent Information
- Land Lease: Yes
Public Records for 5819 Rue Chase Way
Tax Record
- 2024$4,783.00 ($398.58 / month)
Home Facts
- Beds4
- Baths2
- Total Finished SqFt2,532 SqFt
- Above Grade Finished2,532 SqFt
- StoriesTwo
- Lot Size0.1200 Acres
- StyleSingle Family Residence
- Year Built2005
- APNR6138 444
- CountyGwinnett
- Fireplaces1


