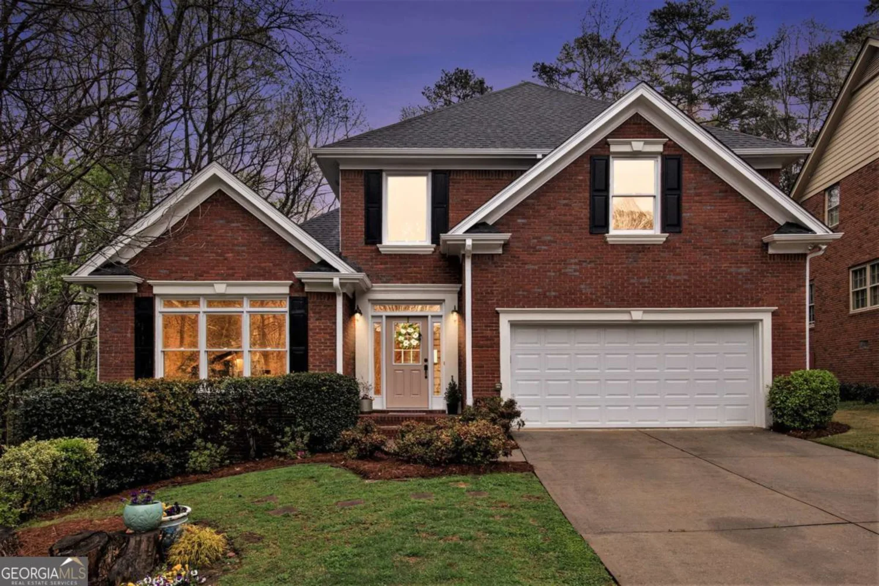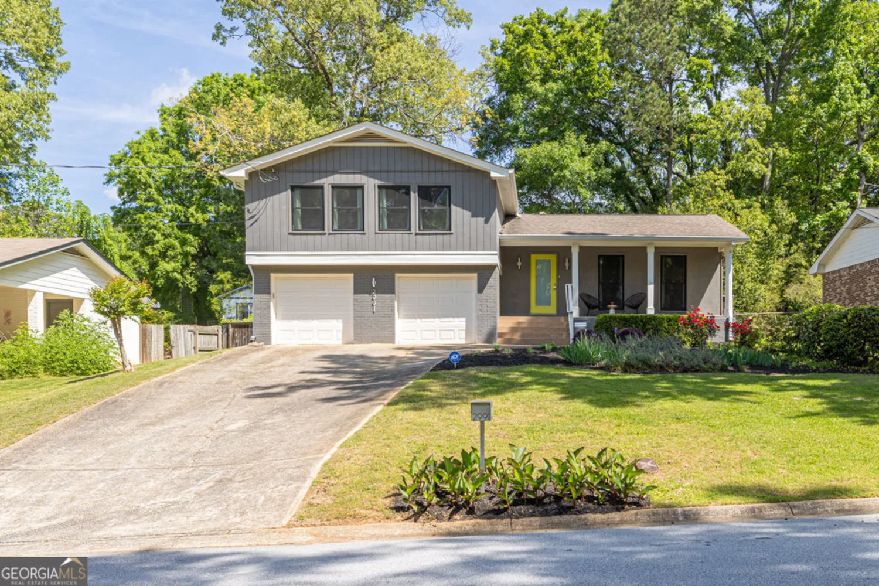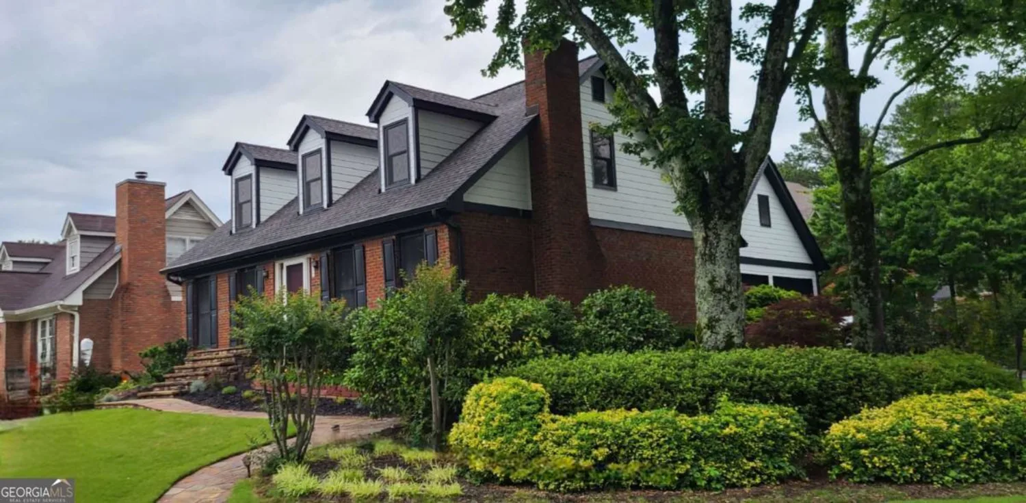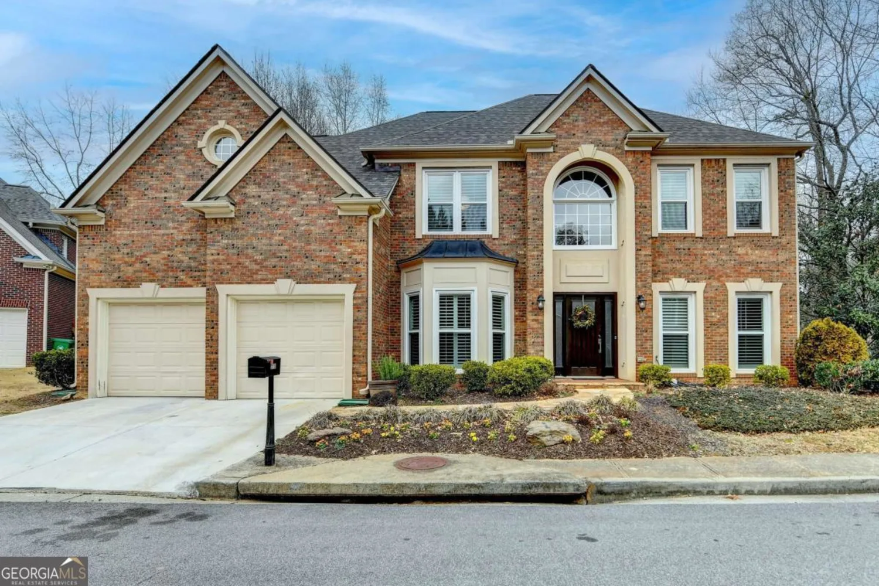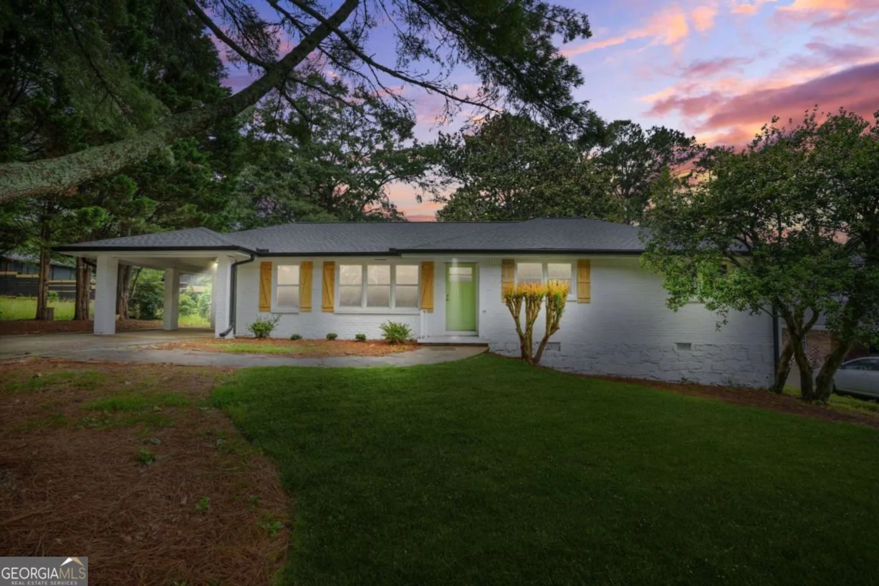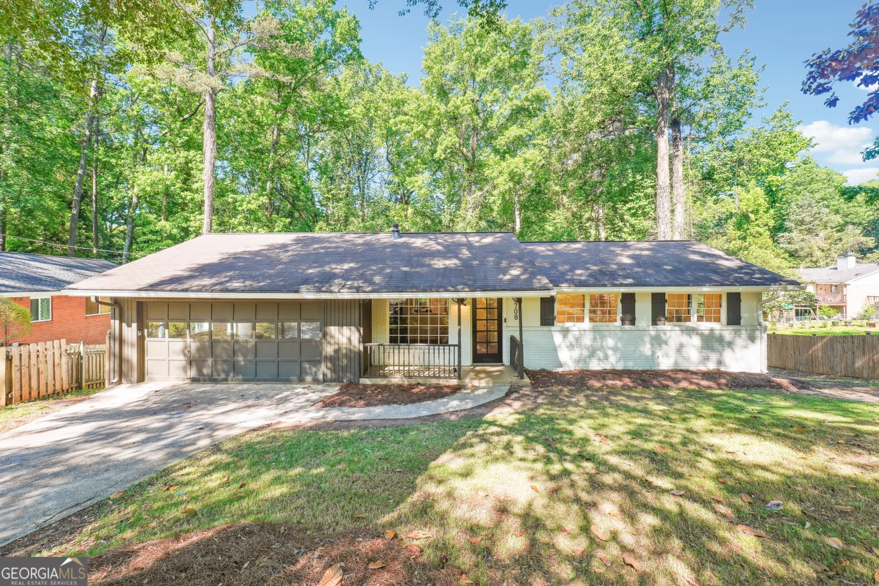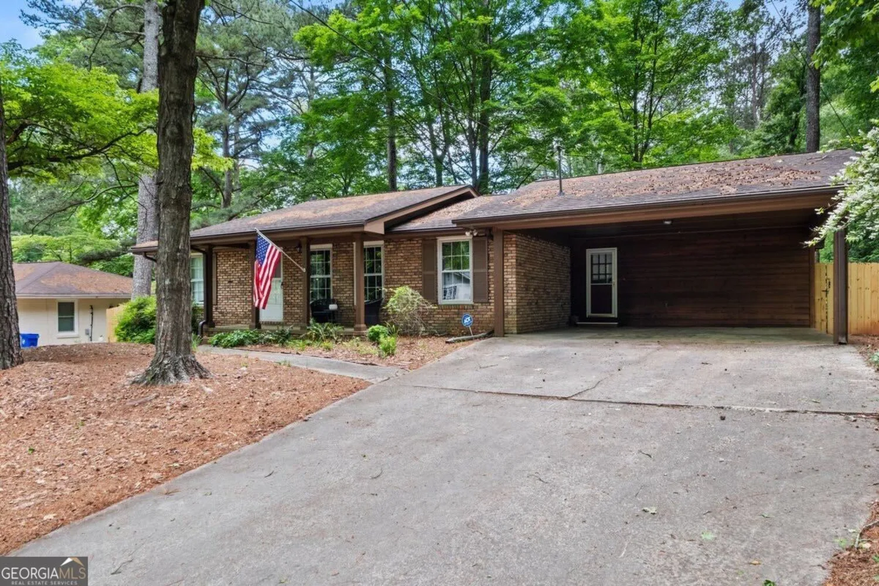5877 stow driveTucker, GA 30084
5877 stow driveTucker, GA 30084
Description
Impressive well updated home in popular Parkview High. Enjoy newer construction with custom upgrades and touches of luxury throughout. Situated on a lovely corner lot, step inside to find a gracious two story foyer. To the left is a spacious light-filled room with crown moldingCo well suited for a bedroom, office or den. Continue down the hallway to the classic dining room featuring a decorative ceiling and wainscoting. Graceful archways lead seamlessly from one room to the next. A gorgeous fully renovated chefs kitchen with white cabinetry, granite countertops, gas cooktop, double ovens and a large island with bar seating make for a beautiful and functional space. The living room features a gas fireplace and lots of natural light. New hardwood flooring and 9 ft ceilings further elevate the space. A butlerCOs pantry, powder room and mudroom complete the main level. Elegant stairs lead up to an open and airy landing and 4 true bedrooms. The oversized primary bedroom boasts a sitting area, expansive ensuite bathroom, and extraordinary walk-in closet. Three well-proportioned bedrooms and a guest bathroom complete the second floor. Enjoy the convenience of an attached 2-car garage. Rear deck is ideal for relaxation. Princeton Crossing amenities include a pool, tennis courts and a playground. This is one of the largest floorplans in the community with beautiful upgrades throughout in a peaceful setting convenient to shops, restaurants, and businesses - a perfect place to call HOME.
Property Details for 5877 Stow Drive
- Subdivision ComplexPrinceton Crossing
- Architectural StyleBrick Front, Traditional
- Num Of Parking Spaces2
- Parking FeaturesAttached, Garage, Kitchen Level
- Property AttachedYes
LISTING UPDATED:
- StatusActive Under Contract
- MLS #10487297
- Days on Site56
- Taxes$7,882 / year
- HOA Fees$600 / month
- MLS TypeResidential
- Year Built2010
- Lot Size0.18 Acres
- CountryGwinnett
LISTING UPDATED:
- StatusActive Under Contract
- MLS #10487297
- Days on Site56
- Taxes$7,882 / year
- HOA Fees$600 / month
- MLS TypeResidential
- Year Built2010
- Lot Size0.18 Acres
- CountryGwinnett
Building Information for 5877 Stow Drive
- StoriesTwo
- Year Built2010
- Lot Size0.1800 Acres
Payment Calculator
Term
Interest
Home Price
Down Payment
The Payment Calculator is for illustrative purposes only. Read More
Property Information for 5877 Stow Drive
Summary
Location and General Information
- Community Features: Clubhouse, Park, Playground, Pool, Sidewalks, Tennis Court(s)
- Directions: Head north Mountain Industrial Blvd. Make a right to access Lawrenceville highway. Turn right on Lankford Road until you reach Princeton Run Trail to your left. Stow Drive should be your first right. House number is 5877.
- Coordinates: 33.867141,-84.167704
School Information
- Elementary School: Arcado
- Middle School: Trickum
- High School: Parkview
Taxes and HOA Information
- Parcel Number: R6119 231
- Tax Year: 2024
- Association Fee Includes: Swimming, Tennis
- Tax Lot: 25
Virtual Tour
Parking
- Open Parking: No
Interior and Exterior Features
Interior Features
- Cooling: Ceiling Fan(s), Central Air
- Heating: Forced Air
- Appliances: Cooktop, Dishwasher, Double Oven, Stainless Steel Appliance(s)
- Basement: None
- Fireplace Features: Gas Log, Living Room
- Flooring: Hardwood
- Interior Features: Double Vanity, High Ceilings, Separate Shower, Soaking Tub, Tray Ceiling(s), Entrance Foyer, Walk-In Closet(s)
- Levels/Stories: Two
- Window Features: Double Pane Windows, Window Treatments
- Kitchen Features: Breakfast Area, Kitchen Island
- Total Half Baths: 1
- Bathrooms Total Integer: 3
- Bathrooms Total Decimal: 2
Exterior Features
- Construction Materials: Other, Stone
- Patio And Porch Features: Deck
- Roof Type: Composition
- Security Features: Smoke Detector(s)
- Laundry Features: Mud Room
- Pool Private: No
Property
Utilities
- Sewer: Public Sewer
- Utilities: Cable Available, Electricity Available, Natural Gas Available, Phone Available, Sewer Connected, Water Available
- Water Source: Public
Property and Assessments
- Home Warranty: Yes
- Property Condition: Updated/Remodeled
Green Features
Lot Information
- Above Grade Finished Area: 3443
- Common Walls: No Common Walls
- Lot Features: Private
Multi Family
- Number of Units To Be Built: Square Feet
Rental
Rent Information
- Land Lease: Yes
Public Records for 5877 Stow Drive
Tax Record
- 2024$7,882.00 ($656.83 / month)
Home Facts
- Beds4
- Baths2
- Total Finished SqFt3,443 SqFt
- Above Grade Finished3,443 SqFt
- StoriesTwo
- Lot Size0.1800 Acres
- StyleSingle Family Residence
- Year Built2010
- APNR6119 231
- CountyGwinnett
- Fireplaces1


