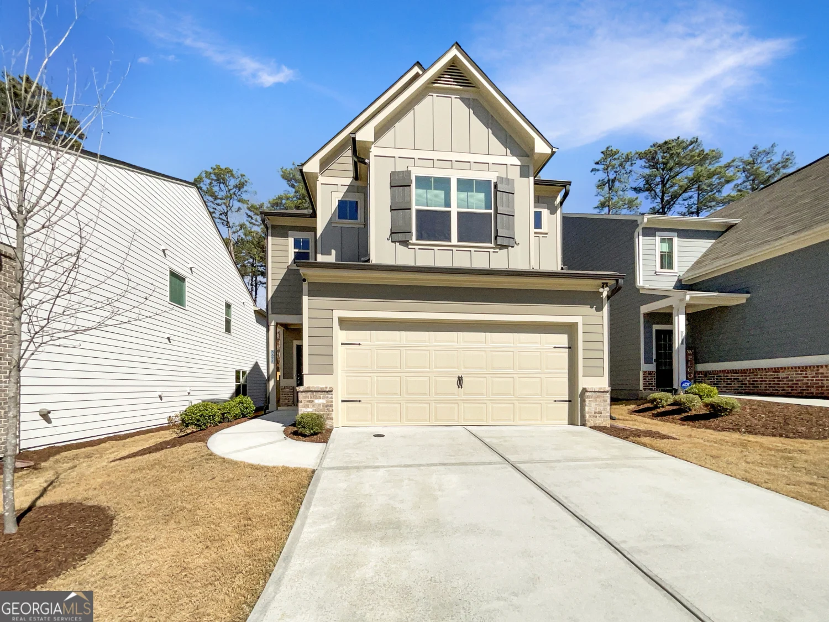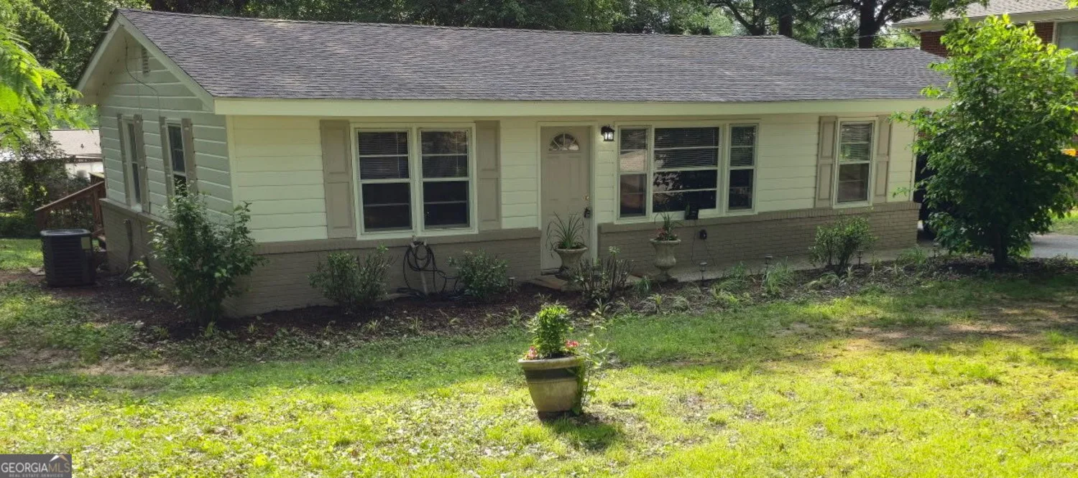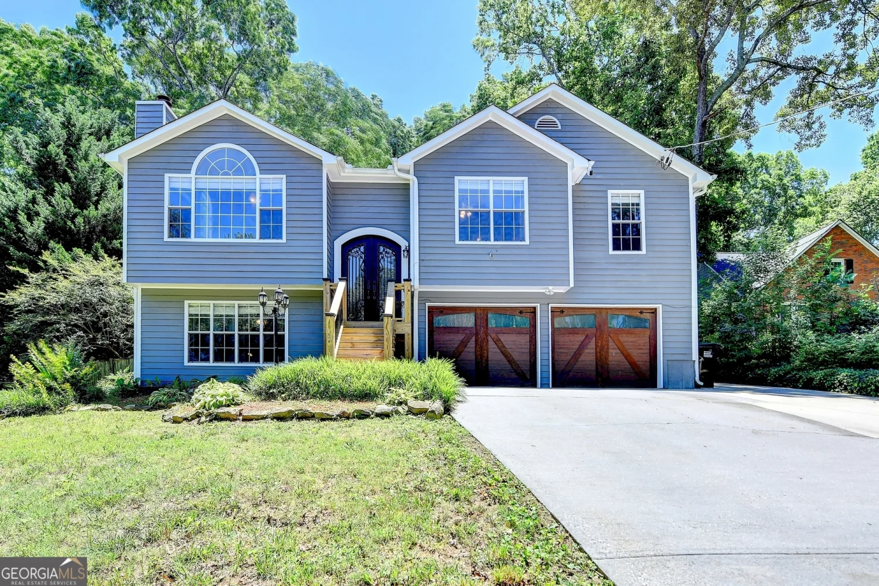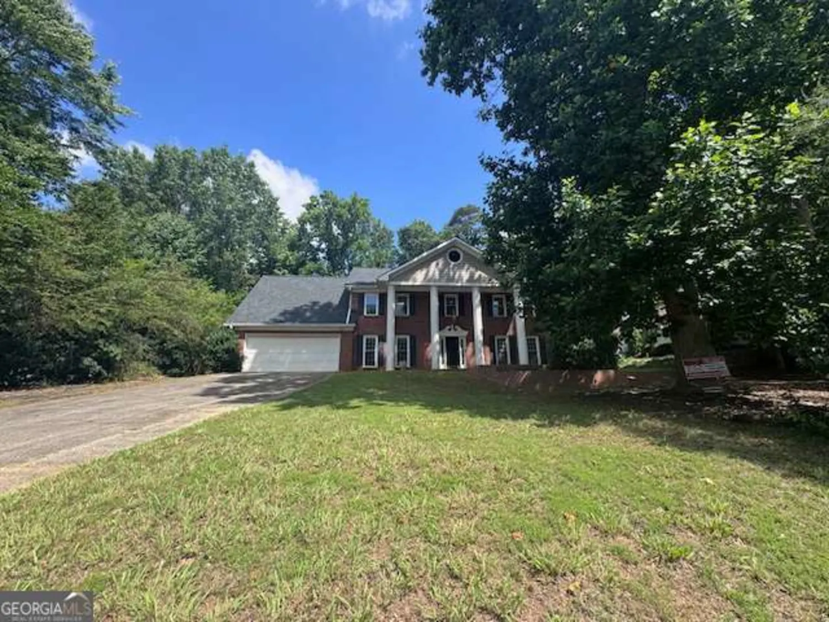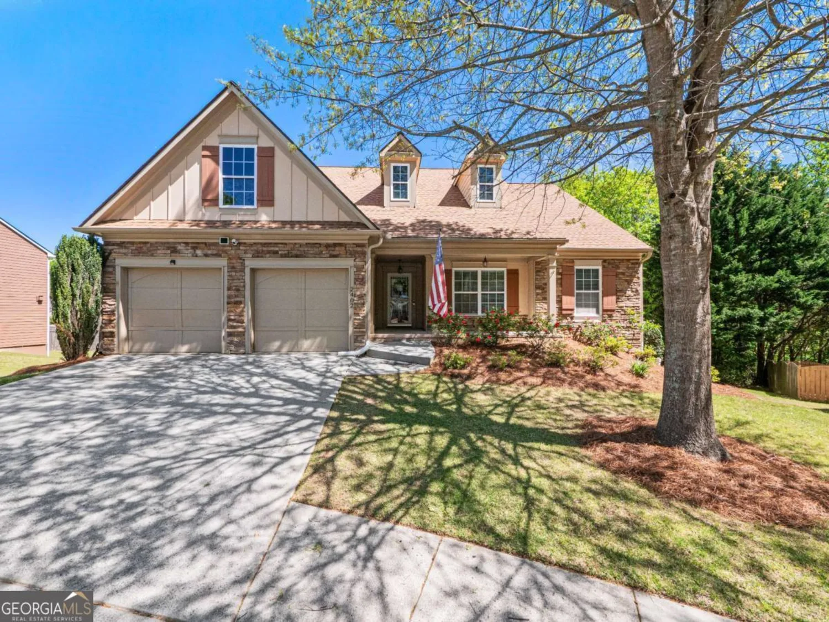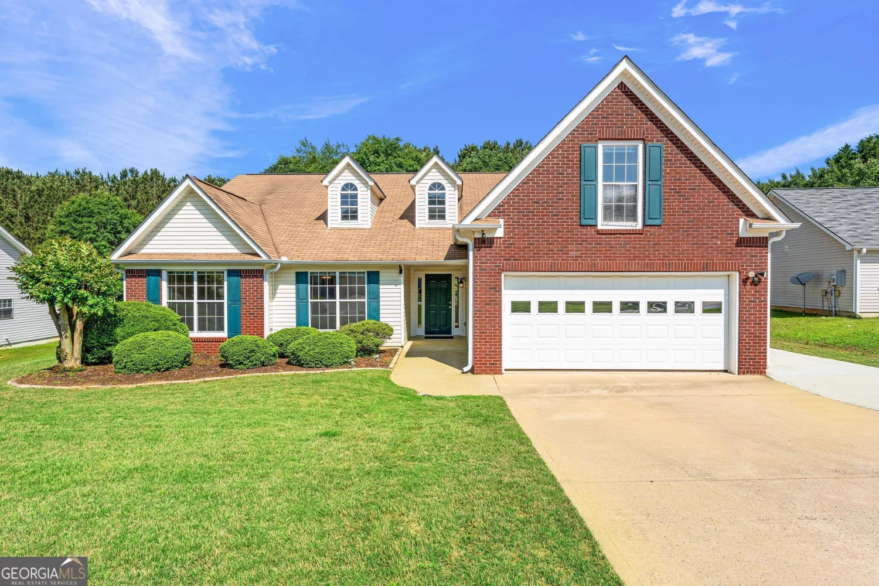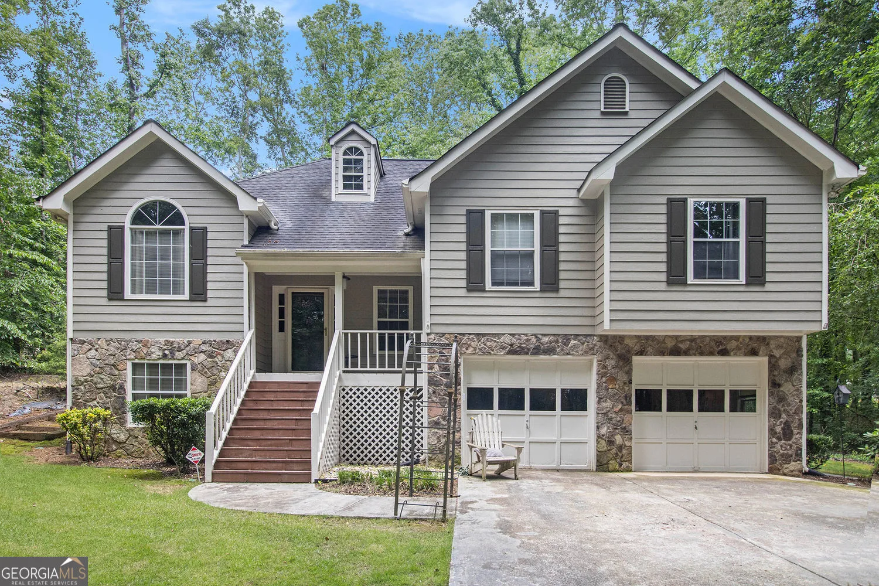3082 cedar glade lane neBuford, GA 30519
3082 cedar glade lane neBuford, GA 30519
Description
New interior Paint throughout! READY TO MOVE IN!!! Beautiful low-maintenance Townhome near the Mall of Georgia, Near shopping & restaurants. This townhome features 3 bedrooms/2.5 baths, plus a Loft. Open floor plan with gourmet Kitchen and large island. Hardwood floors on main level, Oversized Master suite, oversized bathroom with walk-in closet, double vanity sink with tub/shower combo. Neighborhood features an onsite pool with cabana.
Property Details for 3082 Cedar Glade Lane NE
- Subdivision ComplexMill Creek Lakes
- Architectural StyleTraditional
- Num Of Parking Spaces2
- Parking FeaturesAttached, Garage, Kitchen Level
- Property AttachedNo
LISTING UPDATED:
- StatusActive
- MLS #10478012
- Days on Site86
- Taxes$4,971 / year
- HOA Fees$275 / month
- MLS TypeResidential
- Year Built2017
- CountryGwinnett
LISTING UPDATED:
- StatusActive
- MLS #10478012
- Days on Site86
- Taxes$4,971 / year
- HOA Fees$275 / month
- MLS TypeResidential
- Year Built2017
- CountryGwinnett
Building Information for 3082 Cedar Glade Lane NE
- StoriesTwo
- Year Built2017
- Lot Size0.0400 Acres
Payment Calculator
Term
Interest
Home Price
Down Payment
The Payment Calculator is for illustrative purposes only. Read More
Property Information for 3082 Cedar Glade Lane NE
Summary
Location and General Information
- Community Features: Clubhouse, Pool, Sidewalks
- Directions: I-85 N to Exit 115(Mall of Georgia) towards Buford. Turn RT off exit on Mall of Georgia Blvd, cross over Gravel Springs Rd into Mall Creek Lakes. Unit is on the LEFT.
- Coordinates: 34.07122,-83.969509
School Information
- Elementary School: Patrick
- Middle School: Glenn C Jones
- High School: Mountain View
Taxes and HOA Information
- Parcel Number: R7178 501
- Tax Year: 2024
- Association Fee Includes: Insurance, Maintenance Grounds, Sewer, Water
Virtual Tour
Parking
- Open Parking: No
Interior and Exterior Features
Interior Features
- Cooling: Ceiling Fan(s), Central Air, Zoned
- Heating: Electric, Forced Air, Zoned
- Appliances: Dishwasher, Disposal, Electric Water Heater, Microwave, Refrigerator, Dryer, Washer
- Basement: None
- Fireplace Features: Family Room, Factory Built
- Flooring: Carpet, Hardwood
- Interior Features: Tray Ceiling(s), Walk-In Closet(s)
- Levels/Stories: Two
- Kitchen Features: Kitchen Island
- Foundation: Slab
- Total Half Baths: 1
- Bathrooms Total Integer: 3
- Bathrooms Total Decimal: 2
Exterior Features
- Accessibility Features: Other
- Construction Materials: Brick
- Patio And Porch Features: Patio
- Roof Type: Composition
- Laundry Features: Upper Level
- Pool Private: No
Property
Utilities
- Sewer: Public Sewer
- Utilities: Cable Available, Electricity Available, Phone Available, Sewer Available, Underground Utilities, Water Available
- Water Source: Public
Property and Assessments
- Home Warranty: Yes
- Property Condition: Resale
Green Features
Lot Information
- Above Grade Finished Area: 1952
- Common Walls: No One Above, No One Below
- Lot Features: Level, Private, Zero Lot Line
Multi Family
- Number of Units To Be Built: Square Feet
Rental
Rent Information
- Land Lease: Yes
Public Records for 3082 Cedar Glade Lane NE
Tax Record
- 2024$4,971.00 ($414.25 / month)
Home Facts
- Beds3
- Baths2
- Total Finished SqFt1,952 SqFt
- Above Grade Finished1,952 SqFt
- StoriesTwo
- Lot Size0.0400 Acres
- StyleCondominium
- Year Built2017
- APNR7178 501
- CountyGwinnett
- Fireplaces1



