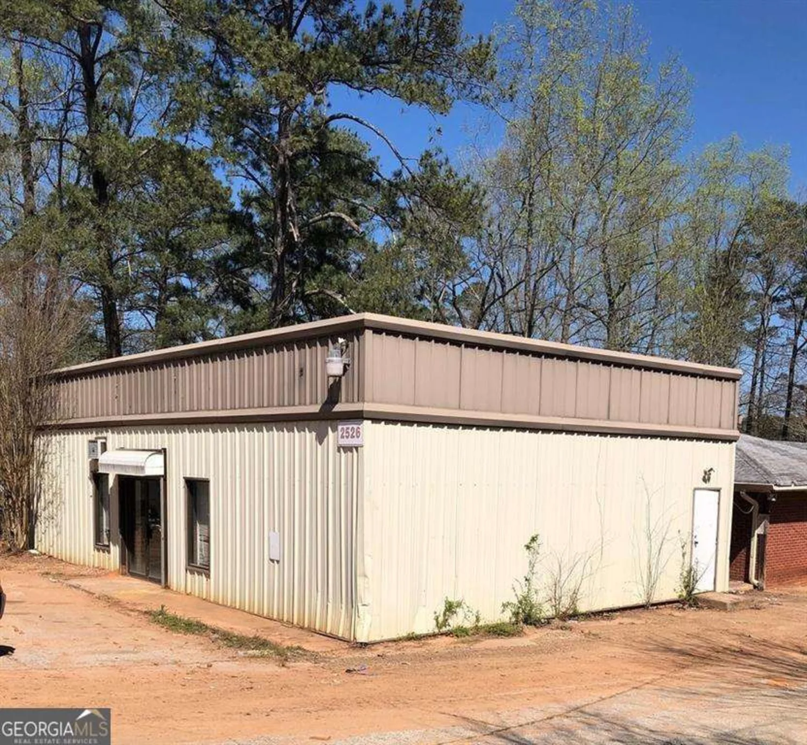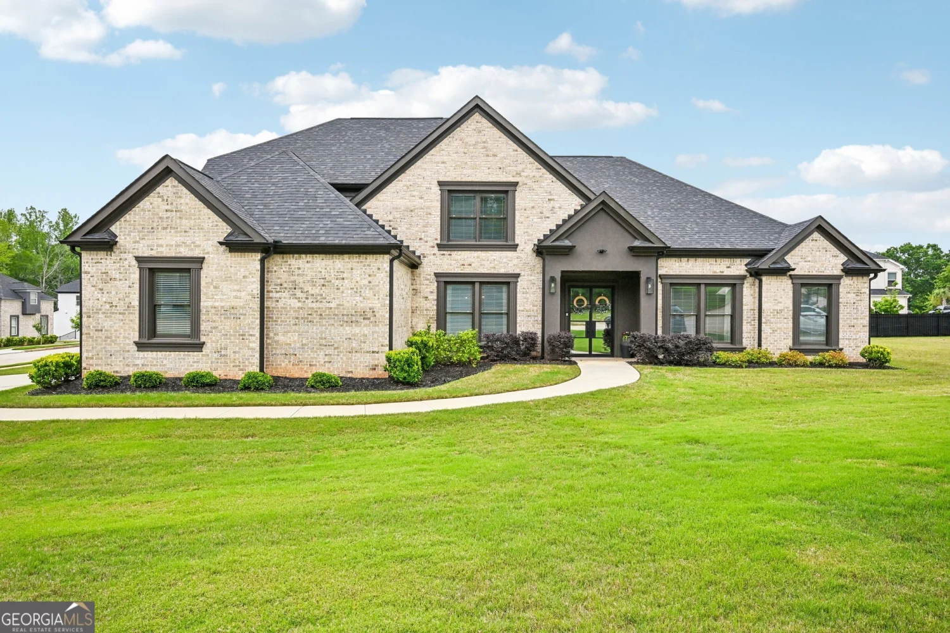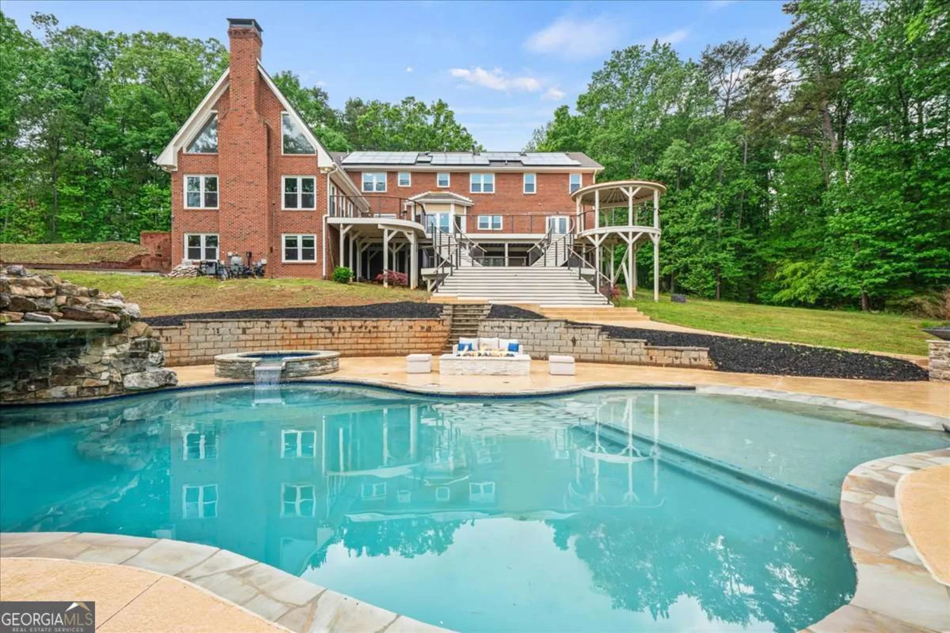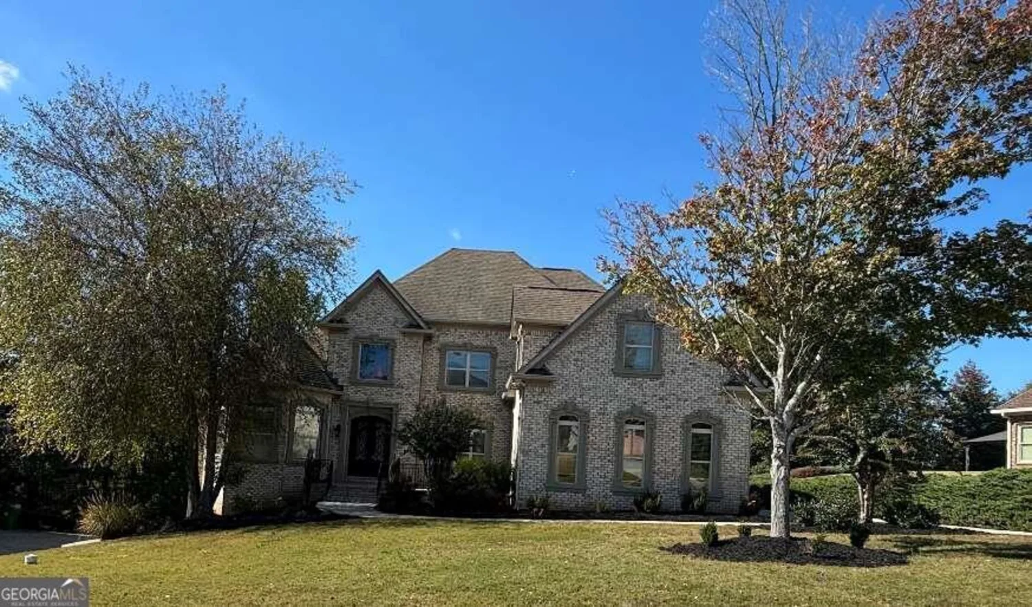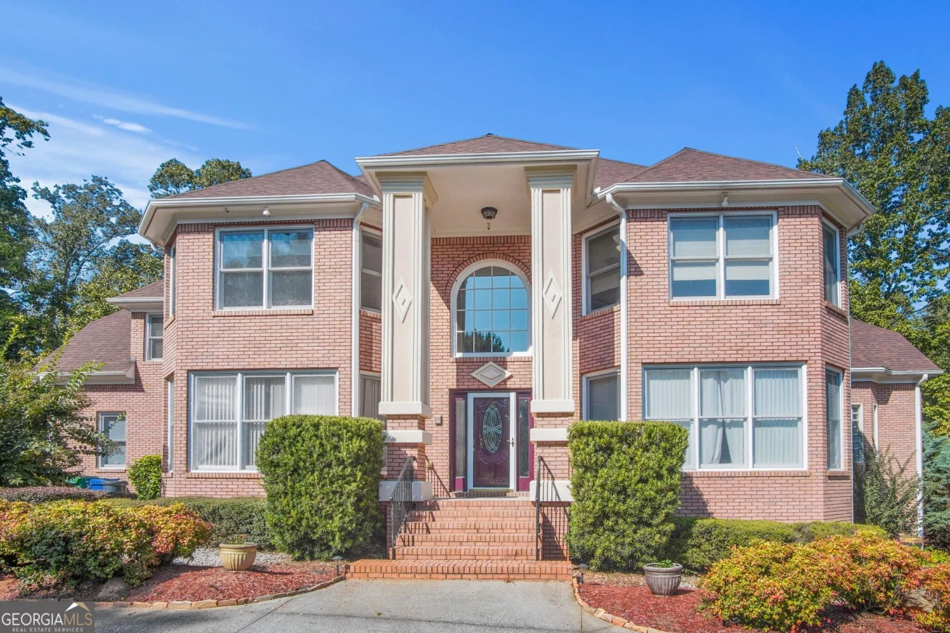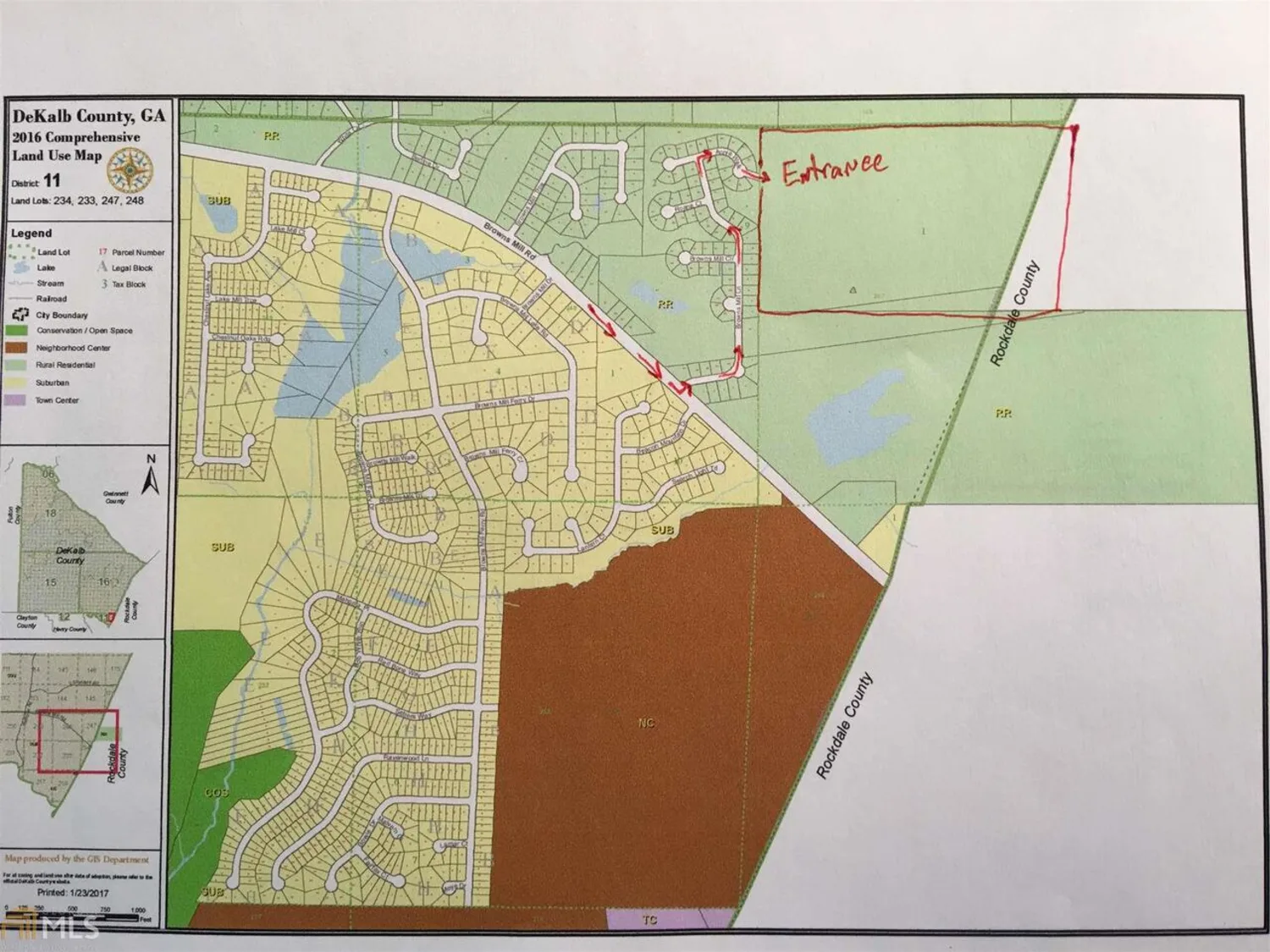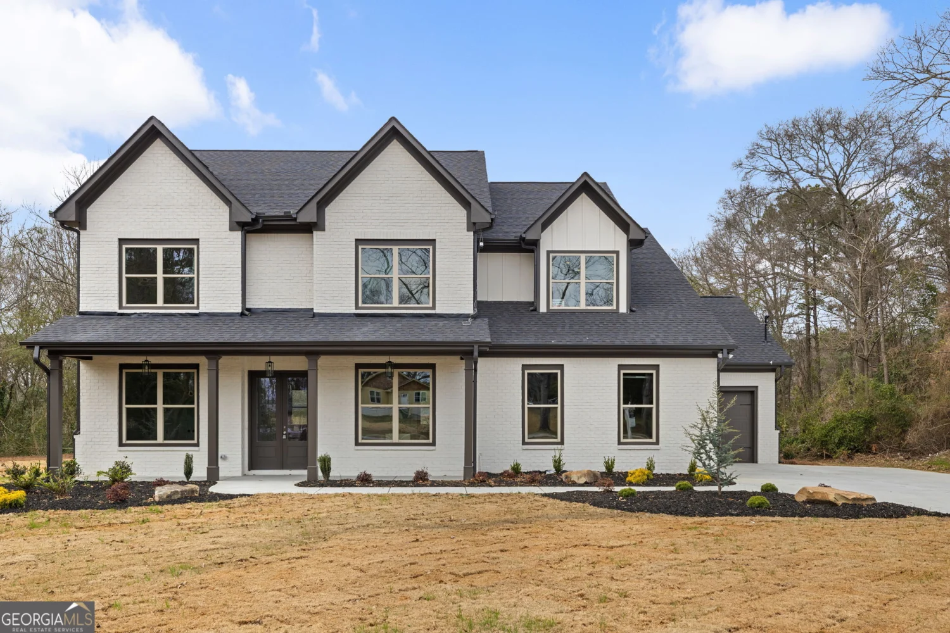5690 rutland traceLithonia, GA 30058
5690 rutland traceLithonia, GA 30058
Description
Welcome to a STUNNING and FULLY remodeled custom-built home on 1.4 acres, perfectly situated on the lake, in the prestigious & highly coveted Smoke Rise Farms Community! This one-of-a-kind property will WOW you from the moment you step through the door! Experience luxury and sophistication with an open floor plan, gleaming hardwood floors, and exquisite finishes throughout. The great room boasts soaring Cathedral ceilings, a breathtaking floor-to-ceiling quartz stone fireplace, and elegant high-end light fixtures. The heart of this home is the CHEF'S DREAM kitchen, designed with NO expense spared! Enjoy state-of-the-art stainless steel appliances, including a ZLINE 7-burner stove with a double oven and warming drawer, a spacious island with quartz counters, soft-close drawers, and an eat-in area surrounded by bay windows that flood the space with natural light. A walk-in pantry with a wine cooler adds the perfect touch for Entertaining! The main level features an oversized master suite with hardwood floors, tray ceilings, and a spa-like en-suite bathroom with a luxury shower, soaking tub, double vanity with granite counters, custom tile, and a spacious walk-in closet. Two additional bedrooms with a Jack-and-Jill bathroom provide comfort and privacy for family or guests. Step outside to your serene sunroom and deck, overlooking a picturesque lake teeming with swans and ducks-a perfect spot for morning coffee and peaceful reflections. But there's MORE! The fully finished walkout basement offers an additional living area or apartment, complete with two large bedrooms, two full bathrooms, a FULL kitchen with quartz counters, stainless steel appliances, a separate laundry room, and soft-close cabinetry. This space is ideal for multi-generational living, rental income, or hosting guests. Located in a PRIME location just minutes from Stone Mountain Park, downtown Stone Mountain, Southland Country Club, I-20, 78, and Stonecrest Mall, this home truly has it all! The seller is open to owner financing with acceptable terms. Don't miss this rare opportunity-schedule your private showing today and make this DREAM home your REALITY! SELLER IS WILLING TO do Owner Financing with acceptable terms.
Property Details for 5690 Rutland Trace
- Subdivision ComplexSmoke Rise Farms
- Architectural StyleRanch
- Num Of Parking Spaces3
- Parking FeaturesAttached, Garage
- Property AttachedYes
- Waterfront FeaturesNo Dock Or Boathouse
LISTING UPDATED:
- StatusActive
- MLS #10478077
- Days on Site61
- Taxes$6,627 / year
- HOA Fees$1,300 / month
- MLS TypeResidential
- Year Built1995
- Lot Size1.40 Acres
- CountryDeKalb
LISTING UPDATED:
- StatusActive
- MLS #10478077
- Days on Site61
- Taxes$6,627 / year
- HOA Fees$1,300 / month
- MLS TypeResidential
- Year Built1995
- Lot Size1.40 Acres
- CountryDeKalb
Building Information for 5690 Rutland Trace
- StoriesOne
- Year Built1995
- Lot Size1.4000 Acres
Payment Calculator
Term
Interest
Home Price
Down Payment
The Payment Calculator is for illustrative purposes only. Read More
Property Information for 5690 Rutland Trace
Summary
Location and General Information
- Community Features: Street Lights, Walk To Schools, Near Shopping
- Directions: From Main Street and Downtown Stone Mountain follow 1.3 miles then turn left onto Rutland Trace. Home is on the left-hand side
- View: Lake
- Coordinates: 33.76388,-84.161112
School Information
- Elementary School: Out of Area
- Middle School: Redan
- High School: Redan
Taxes and HOA Information
- Parcel Number: 16 063 01 043
- Tax Year: 2023
- Association Fee Includes: Insurance, Maintenance Grounds, Tennis
Virtual Tour
Parking
- Open Parking: No
Interior and Exterior Features
Interior Features
- Cooling: Ceiling Fan(s), Central Air
- Heating: Central
- Appliances: Dishwasher, Gas Water Heater, Microwave, Refrigerator
- Basement: Bath Finished, Finished
- Fireplace Features: Basement, Family Room
- Flooring: Hardwood, Laminate, Tile
- Interior Features: Double Vanity, Master On Main Level, Tray Ceiling(s), Vaulted Ceiling(s), Walk-In Closet(s)
- Levels/Stories: One
- Window Features: Double Pane Windows
- Kitchen Features: Kitchen Island, Solid Surface Counters, Walk-in Pantry
- Total Half Baths: 1
- Bathrooms Total Integer: 5
- Bathrooms Total Decimal: 4
Exterior Features
- Construction Materials: Stucco
- Patio And Porch Features: Deck, Patio
- Roof Type: Other
- Security Features: Security System, Smoke Detector(s)
- Laundry Features: In Hall
- Pool Private: No
Property
Utilities
- Sewer: Public Sewer
- Utilities: Cable Available, Electricity Available, High Speed Internet, Natural Gas Available, Phone Available, Sewer Available, Water Available
- Water Source: Public
- Electric: 220 Volts
Property and Assessments
- Home Warranty: Yes
- Property Condition: Updated/Remodeled
Green Features
Lot Information
- Above Grade Finished Area: 2757
- Common Walls: No Common Walls
- Lot Features: Level, Pasture, Private
- Waterfront Footage: No Dock Or Boathouse
Multi Family
- Number of Units To Be Built: Square Feet
Rental
Rent Information
- Land Lease: Yes
Public Records for 5690 Rutland Trace
Tax Record
- 2023$6,627.00 ($552.25 / month)
Home Facts
- Beds5
- Baths4
- Total Finished SqFt4,411 SqFt
- Above Grade Finished2,757 SqFt
- Below Grade Finished1,654 SqFt
- StoriesOne
- Lot Size1.4000 Acres
- StyleSingle Family Residence
- Year Built1995
- APN16 063 01 043
- CountyDeKalb
- Fireplaces2


