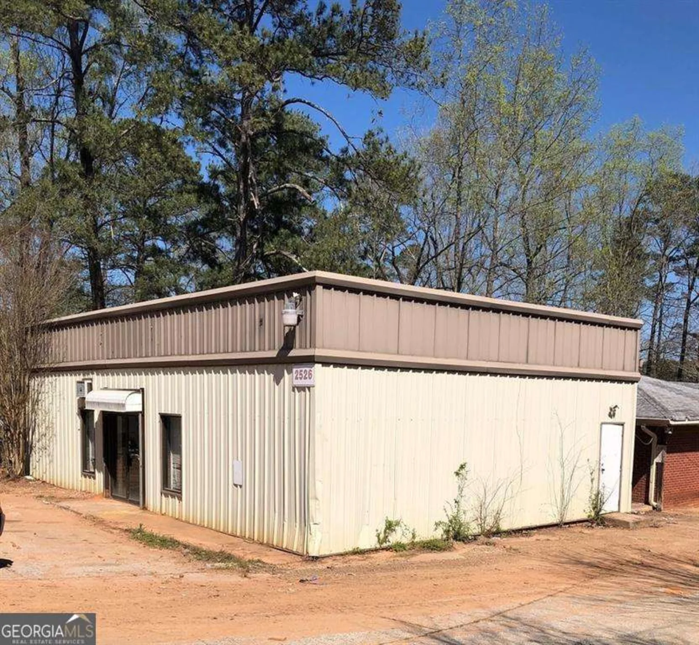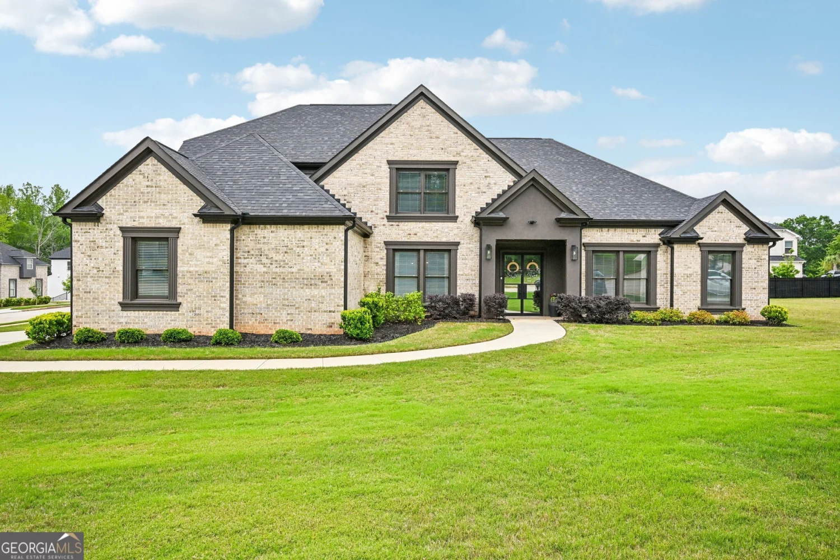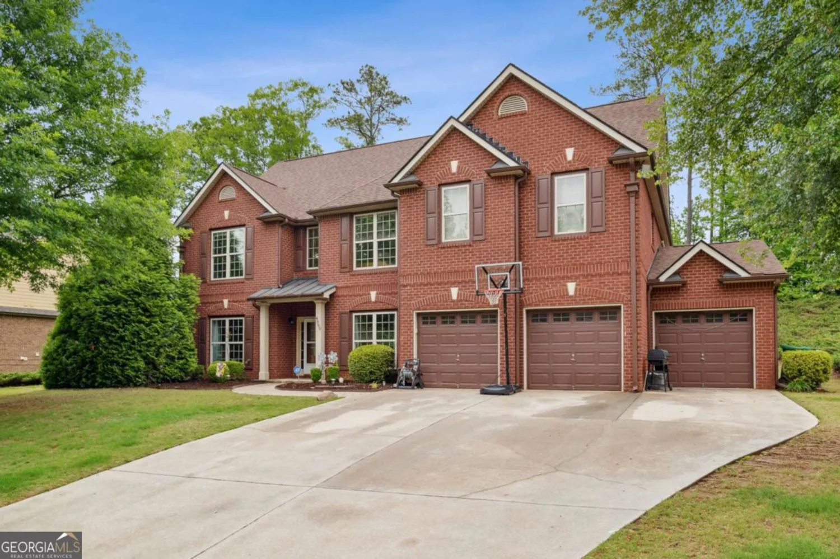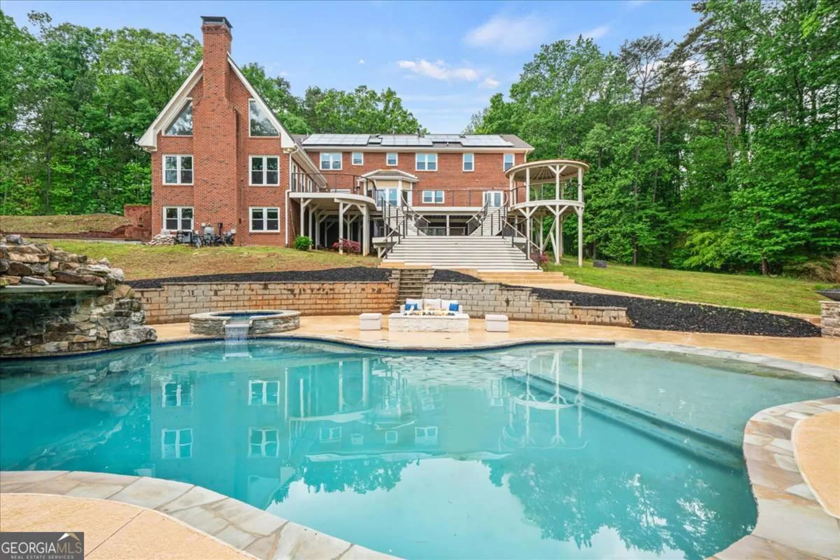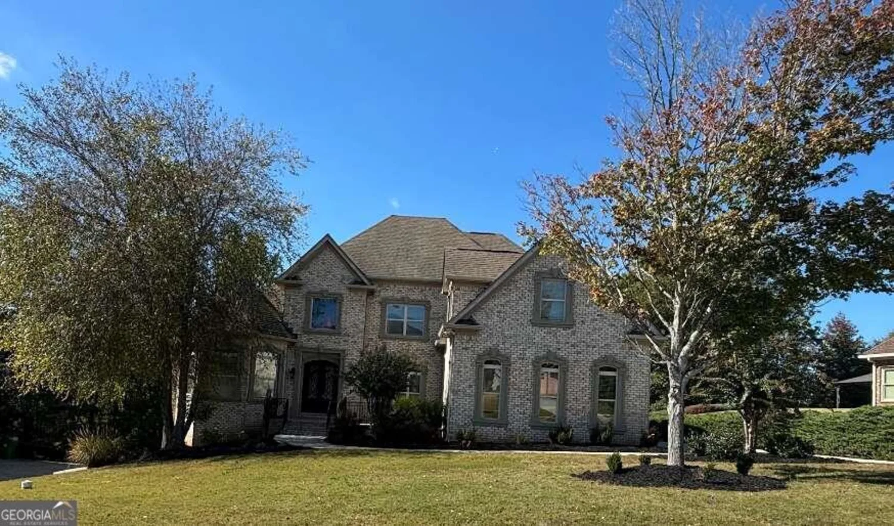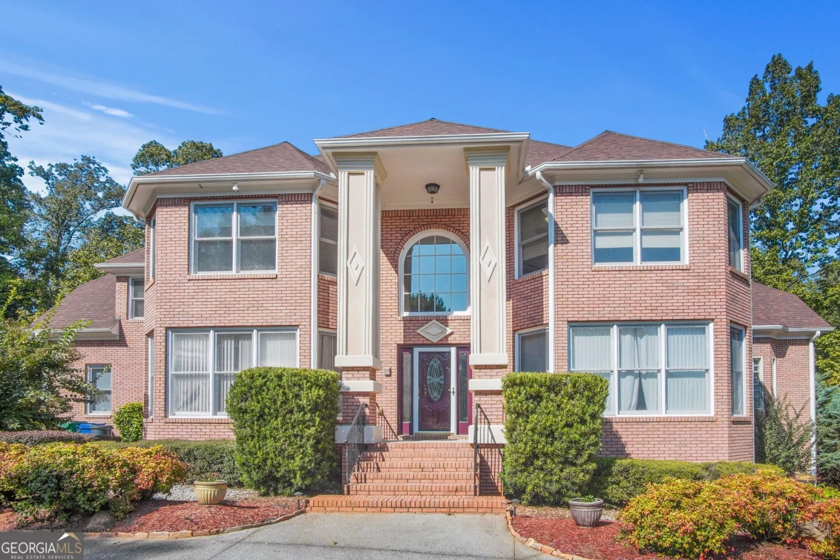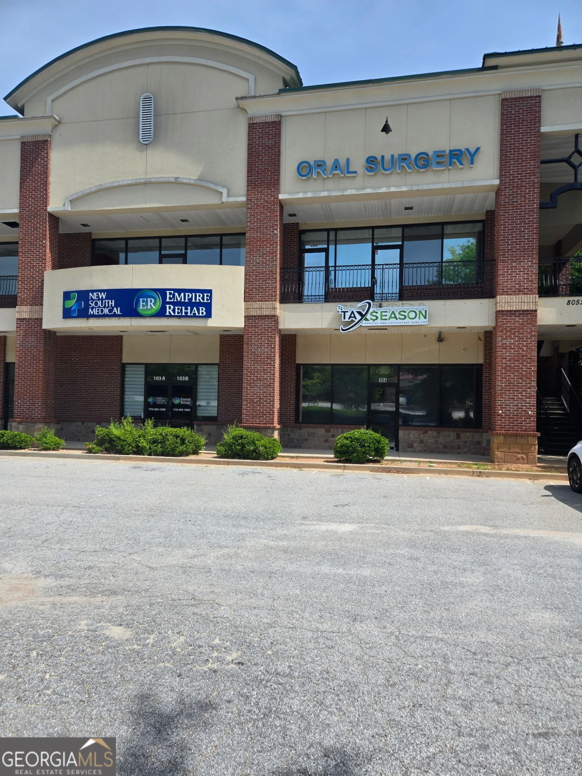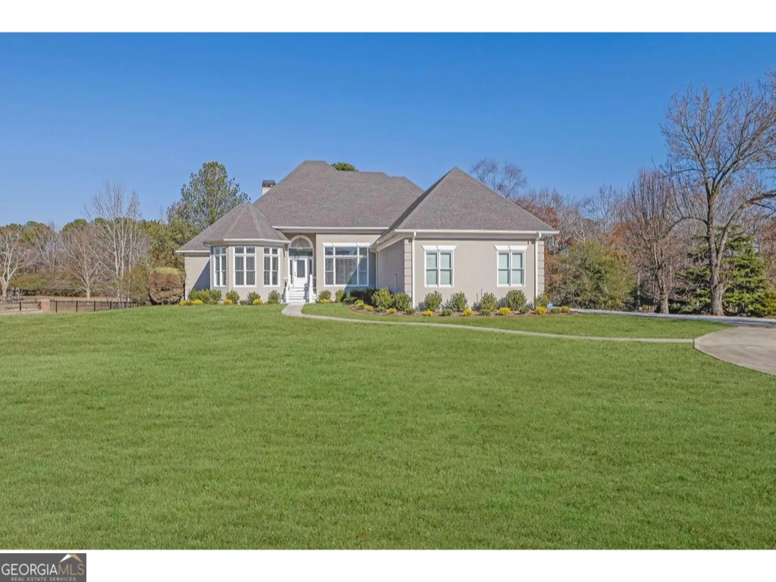1212 dont use this driveLithonia, GA 30058
$725,000Price
6Beds
5Baths
21/2 Baths
7,695 Sq.Ft.$94 / Sq.Ft.
7,695Sq.Ft.
$94per Sq.Ft.
$725,000Price
6Beds
5Baths
21/2 Baths
7,695$94.22 / Sq.Ft.
1212 dont use this driveLithonia, GA 30058
Description
DUPLICATE LISTING TO BE REMOVED
Property Details for 1212 DONT USE THIS Drive
- Subdivision ComplexNONE
- Architectural StyleTraditional
- ExteriorGas Grill, Sprinkler System
- Num Of Parking Spaces8
- Parking FeaturesAttached, Garage, Garage Door Opener, Kitchen Level
- Property AttachedYes
- Waterfront FeaturesNo Dock Or Boathouse
LISTING UPDATED:
- StatusPending
- MLS #10518068
- Days on Site4
- Taxes$8,485 / year
- HOA Fees$1,800 / month
- MLS TypeResidential
- Year Built1986
- Lot Size4.94 Acres
- CountryDeKalb
LISTING UPDATED:
- StatusPending
- MLS #10518068
- Days on Site4
- Taxes$8,485 / year
- HOA Fees$1,800 / month
- MLS TypeResidential
- Year Built1986
- Lot Size4.94 Acres
- CountryDeKalb
Building Information for 1212 DONT USE THIS Drive
- StoriesThree Or More
- Year Built1986
- Lot Size4.9400 Acres
Payment Calculator
$4,716 per month30 year fixed, 7.00% Interest
Principal and Interest$3,858.75
Property Taxes$707.08
HOA Dues$150
Term
Interest
Home Price
Down Payment
The Payment Calculator is for illustrative purposes only. Read More
Property Information for 1212 DONT USE THIS Drive
Summary
Location and General Information
- Community Features: Lake
- Directions: Do NOT use GPS until you reach Eagle Woods Academy. Turn at Lee Whatley traffic light (on left side of school), then follow to cul de sac. Take the driveway on the right (1212 mailbox) and follow the signs to the dead end.
- View: Lake
- Coordinates: 33.75556,-84.148979
School Information
- Elementary School: Shadow Rock
- Middle School: Stephenson
- High School: Stephenson
Taxes and HOA Information
- Parcel Number: 16 067 01 034
- Tax Year: 2023
- Association Fee Includes: Private Roads
Virtual Tour
Parking
- Open Parking: No
Interior and Exterior Features
Interior Features
- Cooling: Central Air
- Heating: Central
- Appliances: Dishwasher, Disposal, Gas Water Heater, Refrigerator
- Basement: Bath Finished, Daylight, Exterior Entry, Finished, Full, Interior Entry
- Fireplace Features: Basement, Family Room, Gas Starter
- Flooring: Carpet, Hardwood
- Interior Features: In-Law Floorplan, Other, Rear Stairs, Entrance Foyer
- Levels/Stories: Three Or More
- Window Features: Double Pane Windows
- Kitchen Features: Breakfast Bar, Breakfast Room, Kitchen Island, Pantry, Solid Surface Counters, Walk-in Pantry
- Foundation: Slab
- Main Bedrooms: 1
- Total Half Baths: 2
- Bathrooms Total Integer: 7
- Main Full Baths: 1
- Bathrooms Total Decimal: 6
Exterior Features
- Accessibility Features: Accessible Entrance
- Construction Materials: Brick
- Fencing: Other
- Patio And Porch Features: Deck, Patio
- Pool Features: Heated, In Ground, Salt Water
- Roof Type: Composition
- Security Features: Security System, Smoke Detector(s)
- Spa Features: Bath
- Laundry Features: Mud Room
- Pool Private: No
- Other Structures: Gazebo, Outdoor Kitchen, Shed(s)
Property
Utilities
- Sewer: Septic Tank
- Utilities: Natural Gas Available
- Water Source: Public
- Electric: Generator
Property and Assessments
- Home Warranty: Yes
- Property Condition: Updated/Remodeled
Green Features
- Green Energy Efficient: Thermostat, Water Heater, Windows
- Green Energy Generation: Solar
Lot Information
- Above Grade Finished Area: 4824
- Common Walls: No Common Walls
- Lot Features: Level, Private
- Waterfront Footage: No Dock Or Boathouse
Multi Family
- Number of Units To Be Built: Square Feet
Rental
Rent Information
- Land Lease: Yes
Public Records for 1212 DONT USE THIS Drive
Tax Record
- 2023$8,485.00 ($707.08 / month)
Home Facts
- Beds6
- Baths5
- Total Finished SqFt7,695 SqFt
- Above Grade Finished4,824 SqFt
- Below Grade Finished2,871 SqFt
- StoriesThree Or More
- Lot Size4.9400 Acres
- StyleSingle Family Residence
- Year Built1986
- APN16 067 01 034
- CountyDeKalb
- Fireplaces2


