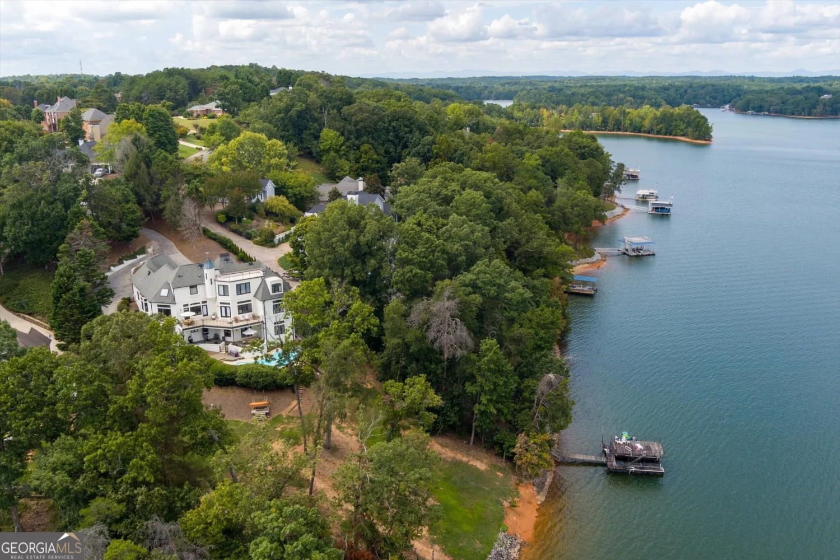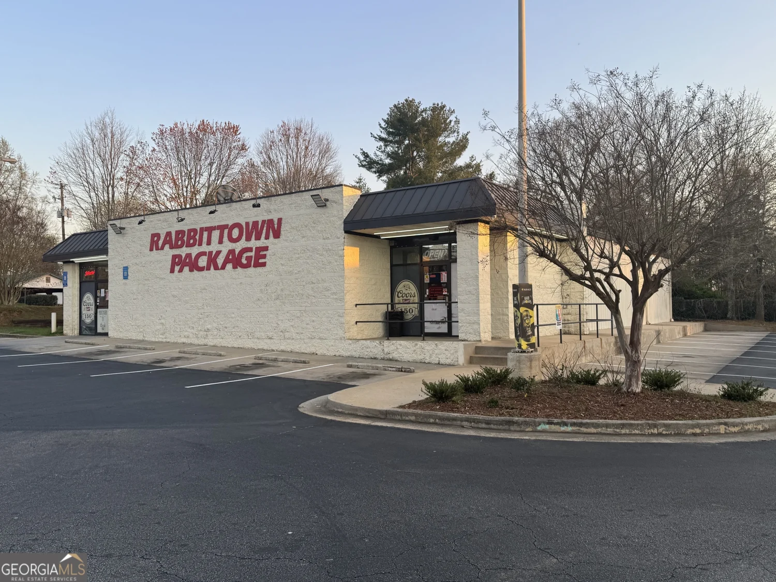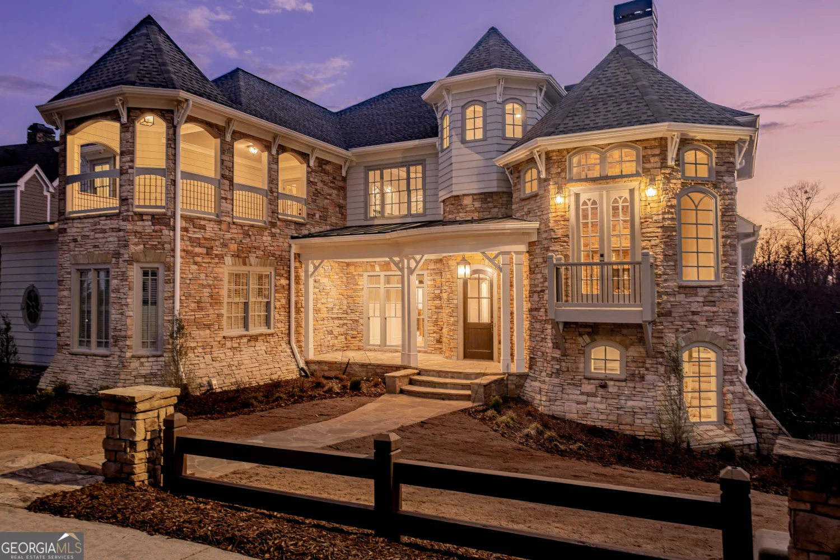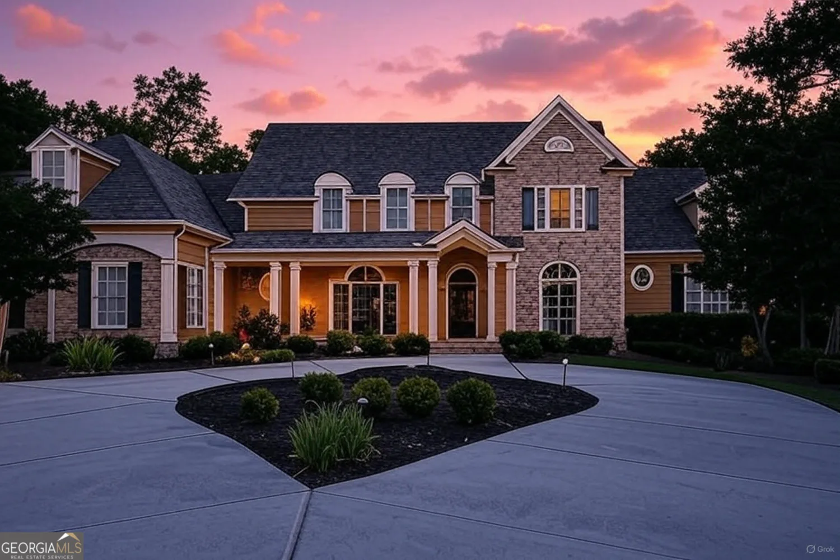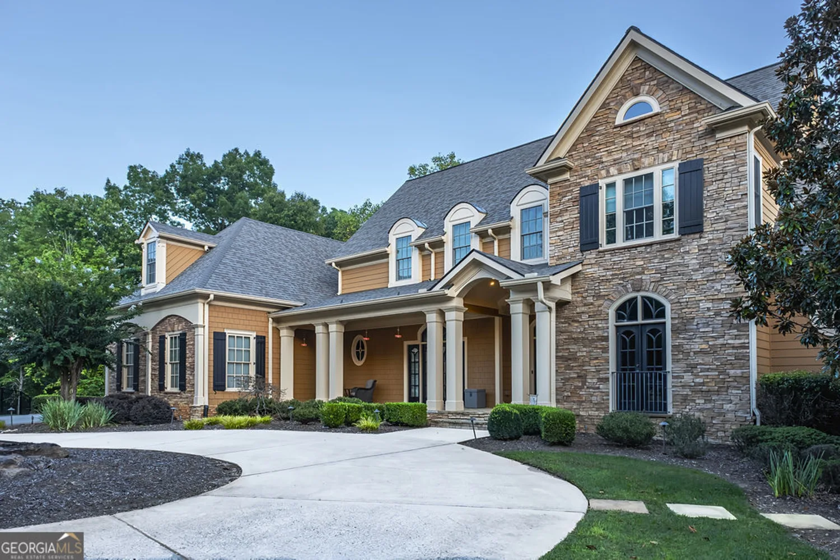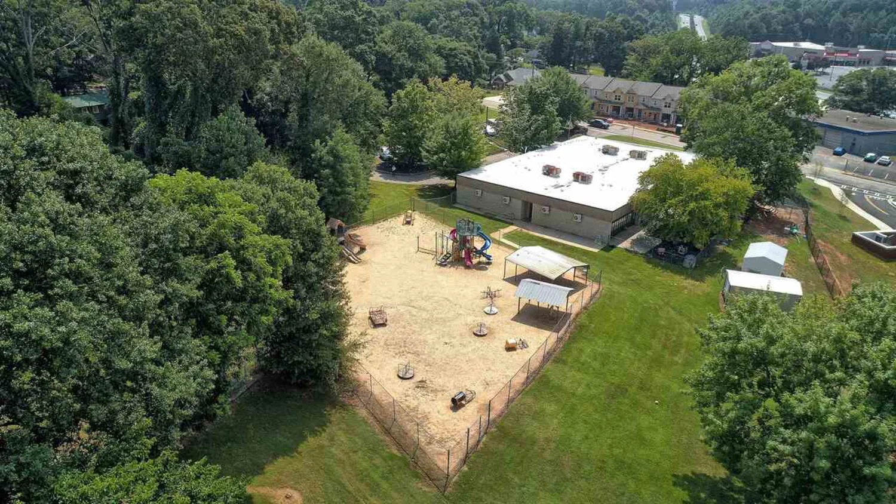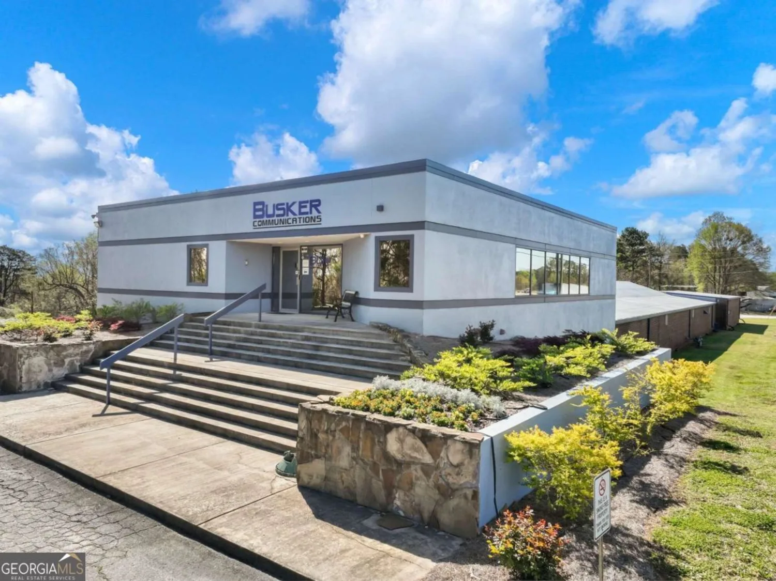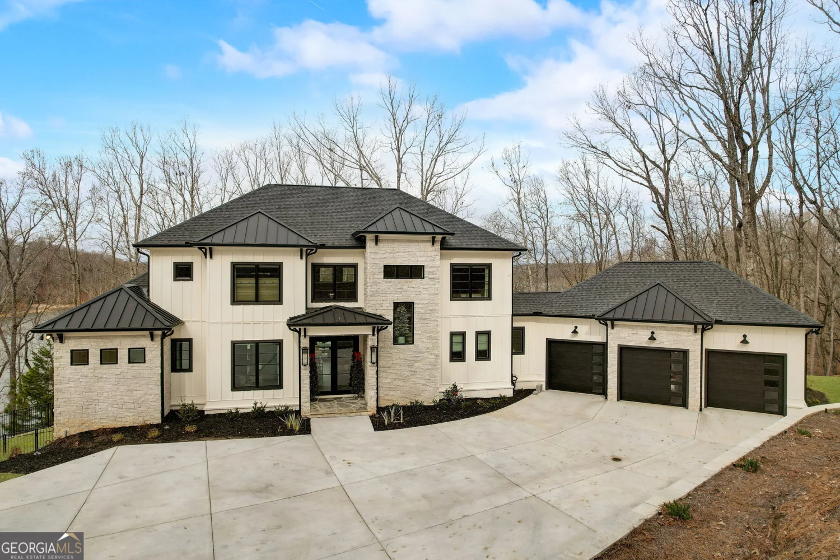6555 julian roadGainesville, GA 30506
6555 julian roadGainesville, GA 30506
Description
Set against the stunning backdrop of Lake Sidney Lanier, this breathtaking property offers over 5,300 square feet of luxurious living space with panoramic lake views and custom details. The open floor plan seamlessly connects the kitchen, dining, and living areas, highlighting hardwood floors and beautiful stack stone and iron accents throughout. The living rooms vaulted ceilings, gas log fireplace, and large sliding doors create a warm, inviting atmosphere with scenic views of the lake. The gourmet kitchen boasts a Wolf double oven, 6-burner gas range with a copper backsplash, warming drawer, extended breakfast bar, separate dining area and wet bar. Off the kitchen, a spacious mudroom with additional storage leads to a full laundry room with a second refrigerator, dishwasher, and sink. Designed for year-round enjoyment, a screened-in porch presents a wood-burning stone fireplace and built-in outdoor kitchen equipped with a Fire Magic grill, Green Egg, undercounter refrigerator, ice maker, copper sink, and granite countertops. The primary suite and spa-like bathroom presents a soaking tub, separate shower, and split vanities creating individual spaces for privacy and convenience. The upper level includes a private bedroom with an attached bath and a walk-in closet, perfect for guests or family. The terrace level features a spacious family and game room, three bedrooms including one with built-in bunk beds plus two full and one half bathrooms. A well-appointed wet bar offers a refrigerator, ice maker, sink, dishwasher, and a refrigerated wine cellar. For added convenience, a storage area provides an extra washer and dryer, and space for lake equipment. The terrace opens to a large stone patio with extended decking and two porch swings, creating a perfect spot to relax and embrace the outdoors. Additional features include a 3-car garage with an epoxy floor and storage, an irrigation system, whole-house Lutron lighting, surround sound, two tankless water heaters, and plantation shutters. All furnishings, including televisions, kayaks, lake toys, kitchen supplies, bedding, and towels, are incorporated making this home move-in ready. The home is situated on a deep-water lot with a 32' by 32' dock with two boatlifts, an upper deck, and a jet ski dock, perfect for enjoying all the water activities that Lake Lanier has to offer.
Property Details for 6555 Julian Road
- Subdivision ComplexNone
- Architectural StyleCraftsman
- ExteriorGas Grill
- Parking FeaturesAttached, Garage, Garage Door Opener, Kitchen Level, Side/Rear Entrance
- Property AttachedYes
- Waterfront FeaturesDeep Water Access, Lake
LISTING UPDATED:
- StatusClosed
- MLS #10478487
- Days on Site11
- Taxes$16,330 / year
- MLS TypeResidential
- Year Built2008
- Lot Size0.56 Acres
- CountryForsyth
LISTING UPDATED:
- StatusClosed
- MLS #10478487
- Days on Site11
- Taxes$16,330 / year
- MLS TypeResidential
- Year Built2008
- Lot Size0.56 Acres
- CountryForsyth
Building Information for 6555 Julian Road
- StoriesOne and One Half
- Year Built2008
- Lot Size0.5600 Acres
Payment Calculator
Term
Interest
Home Price
Down Payment
The Payment Calculator is for illustrative purposes only. Read More
Property Information for 6555 Julian Road
Summary
Location and General Information
- Community Features: Lake
- Directions: Georgia 400 north. Right on 53 / Dawsonville Highway. Approx. 4.5 miles and take left on Julian Rd. Road ends in a cul de sac. Driveway on left.
- View: Lake
- Coordinates: 34.328913,-83.976883
School Information
- Elementary School: Chestatee Primary
- Middle School: North Forsyth
- High School: North Forsyth
Taxes and HOA Information
- Parcel Number: 300 048
- Tax Year: 2024
- Association Fee Includes: Other
- Tax Lot: 10
Virtual Tour
Parking
- Open Parking: No
Interior and Exterior Features
Interior Features
- Cooling: Ceiling Fan(s), Central Air, Zoned
- Heating: Central, Forced Air, Natural Gas
- Appliances: Dishwasher, Disposal, Double Oven, Dryer, Microwave, Refrigerator, Tankless Water Heater, Washer
- Basement: Bath Finished, Bath/Stubbed, Boat Door, Exterior Entry, Finished
- Fireplace Features: Basement, Family Room, Gas Starter, Outside
- Flooring: Hardwood, Stone
- Interior Features: Beamed Ceilings, Central Vacuum, Double Vanity, High Ceilings, Master On Main Level, Soaking Tub, Tray Ceiling(s), Walk-In Closet(s), Wet Bar, Wine Cellar
- Levels/Stories: One and One Half
- Window Features: Double Pane Windows
- Kitchen Features: Breakfast Area, Breakfast Bar, Breakfast Room, Kitchen Island, Solid Surface Counters, Walk-in Pantry
- Main Bedrooms: 1
- Total Half Baths: 3
- Bathrooms Total Integer: 7
- Main Full Baths: 1
- Bathrooms Total Decimal: 5
Exterior Features
- Accessibility Features: Accessible Entrance
- Construction Materials: Stone
- Patio And Porch Features: Deck, Patio, Screened
- Roof Type: Composition
- Laundry Features: Other
- Pool Private: No
- Other Structures: Covered Dock
Property
Utilities
- Sewer: Septic Tank
- Utilities: Natural Gas Available, Phone Available, Water Available
- Water Source: Public
Property and Assessments
- Home Warranty: Yes
- Property Condition: Resale
Green Features
Lot Information
- Above Grade Finished Area: 5344
- Common Walls: No Common Walls
- Lot Features: Cul-De-Sac
- Waterfront Footage: Deep Water Access, Lake
Multi Family
- Number of Units To Be Built: Square Feet
Rental
Rent Information
- Land Lease: Yes
Public Records for 6555 Julian Road
Tax Record
- 2024$16,330.00 ($1,360.83 / month)
Home Facts
- Beds5
- Baths4
- Total Finished SqFt5,344 SqFt
- Above Grade Finished5,344 SqFt
- StoriesOne and One Half
- Lot Size0.5600 Acres
- StyleSingle Family Residence
- Year Built2008
- APN300 048
- CountyForsyth
- Fireplaces3





