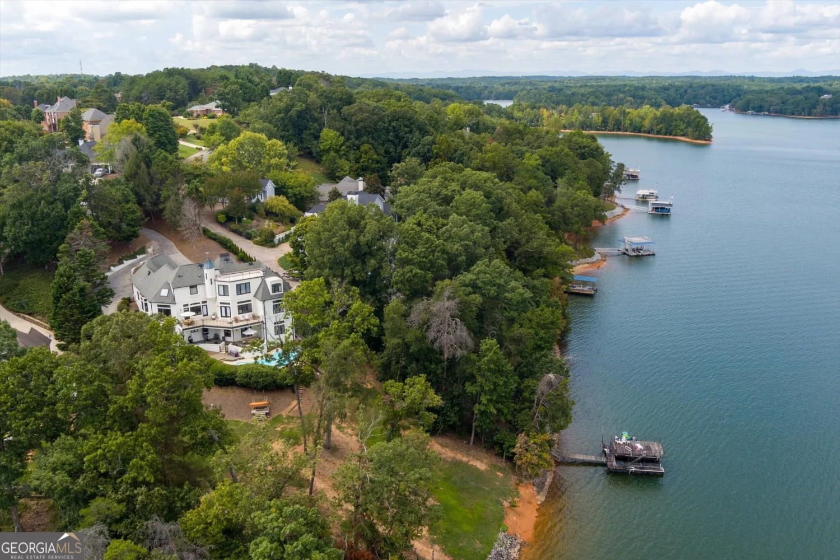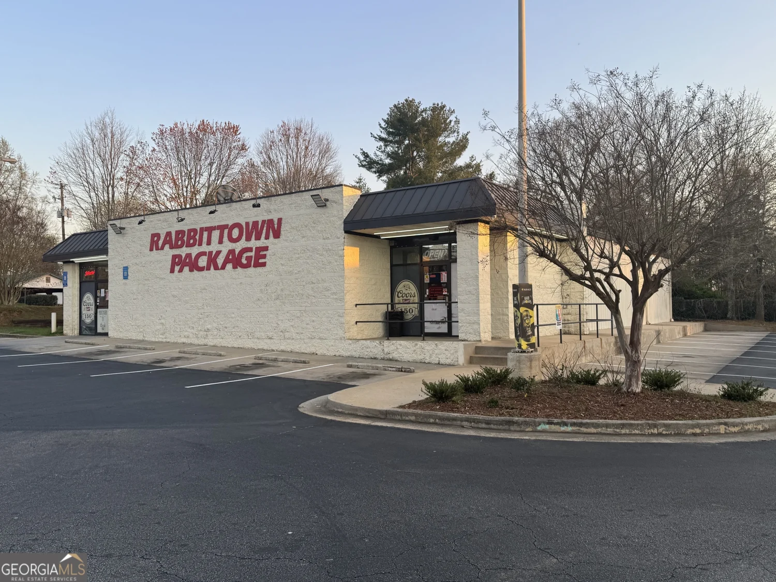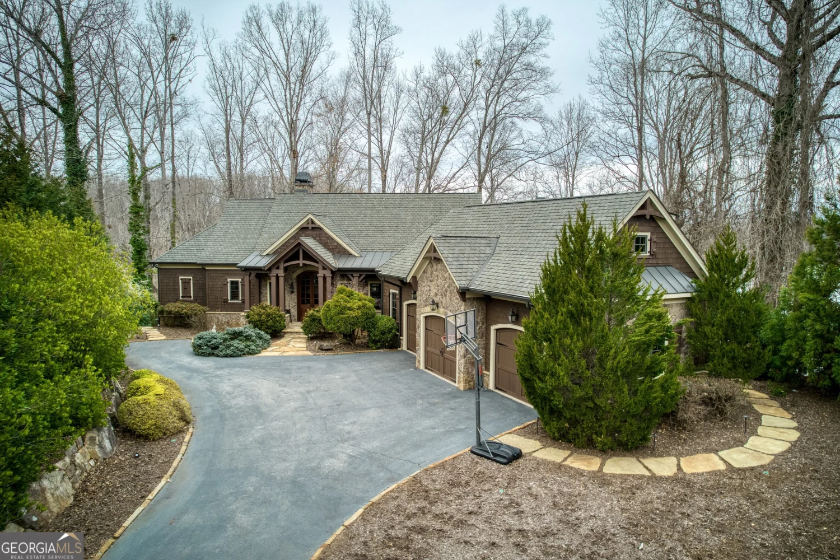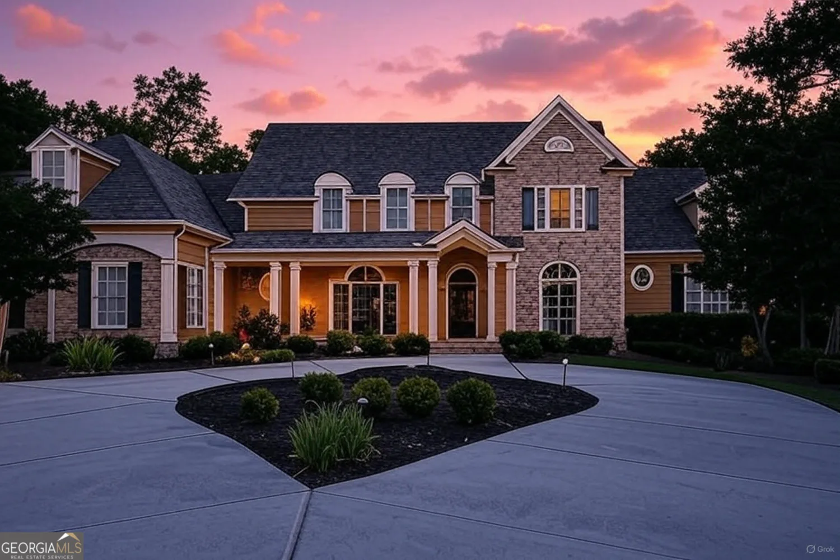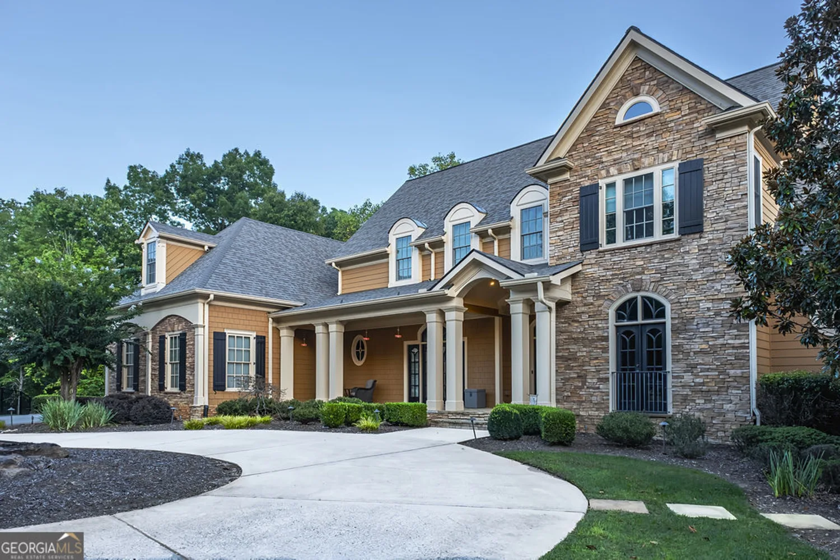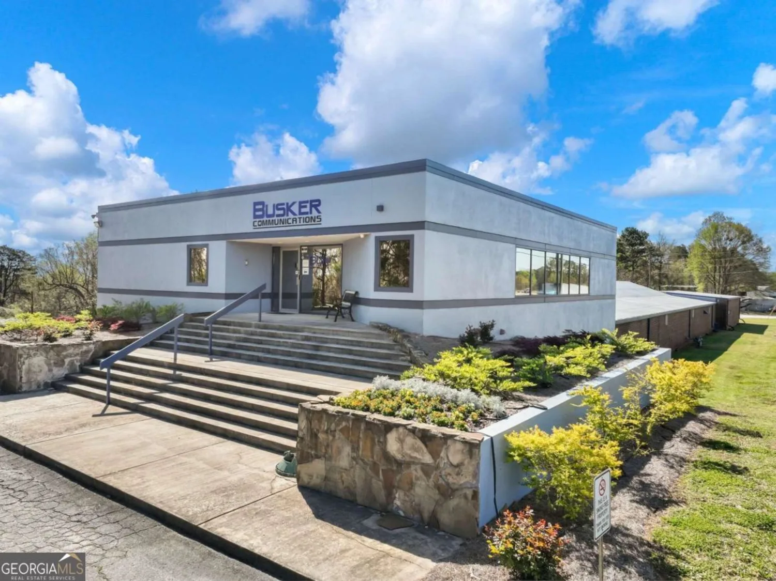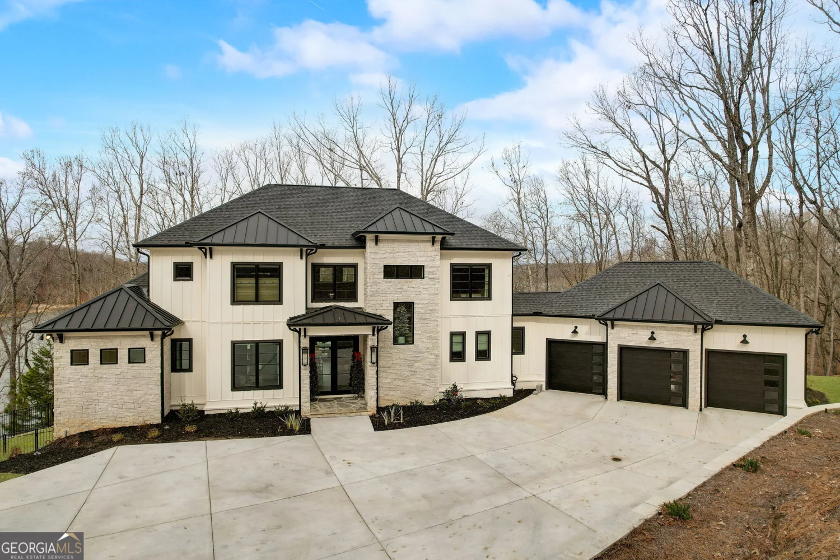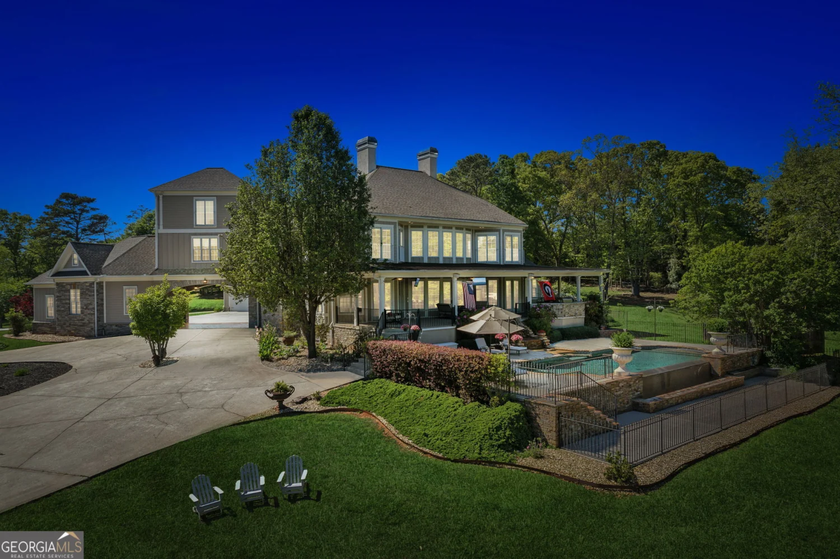6756 hedge row laneGainesville, GA 30506
6756 hedge row laneGainesville, GA 30506
Description
Welcome to an unparalleled living experience in this extraordinary, newly reimagined, luxury home, where timeless elegance meets modern sophistication. From the moment you step through the grand entrance, soaring ceilings, custom millwork, floor-to-ceiling windows set the stage for an awe-inspiring ambiance. Architectural ceiling details and designer lighting elevate every space from the grand keeping room to the intimate study w/ stone fireplace & Juliette balcony. The elevator allows easy access to all three finished levels with owner's suites on each level welcoming guests or multi-generational living. The primary suite on the main level is a sanctuary retreat unto itself, bathed in natural light from a bowed wall of windows to a cozy fireside sitting area to enjoy your favorite book, all leading to your spa inspired en-suite bath with soaking tub, bidet, double vanities, oversized tiled glass shower and a two-level wardrobe closet designed for luxury and convenience, with your own private laundry, you will never want to leave! The second level of the closet leads to your own workout room or flex space on the terrace level. The heart of the home is your gourmet kitchen, a true chef's dream featuring state-of-the-art appliances, premium cabinetry, oversized quartz island, double refrigerators, hidden coffee nook w/pot filler, four ovens, all wrapped in moody tones that contrast beautifully with the natural light. A scullery offers additional dishwasher, drink fridge, microwave & storage for effortless entertaining. Views into the keeping room & sunroom from the kitchen are expansive, with the focal point being a modern, reeded oak, two story, double sided, custom designed fireplace, second to none. Other features on the main level include a dedicated bar nook with wine storage, beautiful soapstone countertops, copper sink and handcrafted cabinetry. A secluded study/homework/mom command center room perfect for a quiet workspace near the neighbor door and one of two half baths on the main. A formal dining room, cozy great room w/ two story stone fireplace surrounded by custom cabinets, floor to ceiling windows, and elevated study/office compliment this gorgeous one level living space. The stairwell leading to the second level features custom stained glass windows original to this once "Street of Dreams" home in coveted Marina Bay. Each of the three expansive guest suites offer their own en-suite upscaled bathrooms w/ custom built walk-in closets. An antique European barn door welcomes you into a stunning, well thought out laundry lined in shiplap walls, windows w/ gorgeous views, dual washers/dryers, printed tiled floors, custom cabinetry for storage and a dedicated tiled nook for pet bathing. Enjoy a beautiful sleeping porch with views of the park across the street three seasons of the year! A gorgeous, oversized, second owner's suite is also located on this level. As you descend to the finished terrace level you will be embraced by over-flowing natural light, greeted with a classic bar, fireside lounge, perfect for game room, second family room, a theater with celestial painted ceiling, wine room and workout room! This home is filled with hidden gems, from crystal doorknobs to fenced backyard w/ multi-level koi pond w/ waterfall! Too many details to list but all of this tucked into our most coveted and exclusive Marina Bay neighborhood featuring the best amenities on Lake Lanier. This home comes with its own dedicated boat slip at the Marina, D52. This is the life you have always imagined whether you are on your boat in the lake, playing on the tennis/pickleball court, lounging by the oasis of a pool, enjoying the Nantucket style, two level clubhouse w/ fitness center, parks, tree lined, shaded sidewalks for walking, playground or group activities...this is it!
Property Details for 6756 Hedge Row Lane
- Subdivision ComplexMarina Bay
- Architectural StyleCraftsman, European, Traditional
- ExteriorGarden, Sprinkler System
- Num Of Parking Spaces3
- Parking FeaturesAttached, Garage, Garage Door Opener, Kitchen Level, Side/Rear Entrance
- Property AttachedNo
- Waterfront FeaturesDock Rights, Lake
LISTING UPDATED:
- StatusActive
- MLS #10496651
- Days on Site22
- Taxes$20,735.87 / year
- HOA Fees$2,600 / month
- MLS TypeResidential
- Year Built2006
- Lot Size0.49 Acres
- CountryHall
LISTING UPDATED:
- StatusActive
- MLS #10496651
- Days on Site22
- Taxes$20,735.87 / year
- HOA Fees$2,600 / month
- MLS TypeResidential
- Year Built2006
- Lot Size0.49 Acres
- CountryHall
Building Information for 6756 Hedge Row Lane
- StoriesThree Or More
- Year Built2006
- Lot Size0.4900 Acres
Payment Calculator
Term
Interest
Home Price
Down Payment
The Payment Calculator is for illustrative purposes only. Read More
Property Information for 6756 Hedge Row Lane
Summary
Location and General Information
- Community Features: Clubhouse, Gated, Lake, Marina, Fitness Center, Pool, Sidewalks, Street Lights, Tennis Court(s), Near Shopping
- Directions: GA 400, Exit 17 to Hwy 53 to Sardis, to Chastatee to Cools Springs to Marina Bay Subdivision OR From Gainesville, Hwy 53 W, Right on Sardis, Left on Chastatee, Right on Cool Springs, Left into Marina Bay Right on Hedge Row Lane
- Coordinates: 34.349047,-83.964236
School Information
- Elementary School: Sardis
- Middle School: Chestatee
- High School: Chestatee
Taxes and HOA Information
- Parcel Number: 10017 000088
- Tax Year: 2023
- Association Fee Includes: Other
- Tax Lot: 347
Virtual Tour
Parking
- Open Parking: No
Interior and Exterior Features
Interior Features
- Cooling: Ceiling Fan(s), Central Air, Dual, Electric, Zoned
- Heating: Natural Gas, Forced Air, Zoned, Dual
- Appliances: Cooktop, Dishwasher, Double Oven, Dryer, Ice Maker, Microwave, Oven/Range (Combo), Oven, Refrigerator, Stainless Steel Appliance(s), Washer
- Basement: Bath Finished, Concrete, Daylight, Interior Entry, Exterior Entry, Full
- Fireplace Features: Basement, Family Room, Living Room, Master Bedroom, Outside
- Flooring: Hardwood
- Interior Features: Bookcases, Tray Ceiling(s), High Ceilings, Double Vanity, Entrance Foyer, Rear Stairs, Wet Bar, In-Law Floorplan, Master On Main Level
- Levels/Stories: Three Or More
- Other Equipment: Home Theater, Intercom
- Window Features: Double Pane Windows
- Kitchen Features: Breakfast Room, Kitchen Island, Solid Surface Counters, Walk-in Pantry
- Main Bedrooms: 1
- Total Half Baths: 3
- Bathrooms Total Integer: 9
- Main Full Baths: 1
- Bathrooms Total Decimal: 7
Exterior Features
- Accessibility Features: Accessible Elevator Installed
- Construction Materials: Stone
- Fencing: Back Yard, Fenced, Other
- Patio And Porch Features: Deck, Patio
- Roof Type: Composition
- Security Features: Security System, Smoke Detector(s)
- Laundry Features: In Hall, Mud Room, Laundry Closet, Other, Upper Level
- Pool Private: No
Property
Utilities
- Sewer: Private Sewer
- Utilities: Cable Available, Other, Sewer Connected
- Water Source: Public
Property and Assessments
- Home Warranty: Yes
- Property Condition: Updated/Remodeled
Green Features
- Green Energy Efficient: Thermostat
Lot Information
- Above Grade Finished Area: 6532
- Lot Features: Level, Private
- Waterfront Footage: Dock Rights, Lake
Multi Family
- Number of Units To Be Built: Square Feet
Rental
Rent Information
- Land Lease: Yes
- Occupant Types: Vacant
Public Records for 6756 Hedge Row Lane
Tax Record
- 2023$20,735.87 ($1,727.99 / month)
Home Facts
- Beds6
- Baths6
- Total Finished SqFt10,278 SqFt
- Above Grade Finished6,532 SqFt
- Below Grade Finished3,746 SqFt
- StoriesThree Or More
- Lot Size0.4900 Acres
- StyleSingle Family Residence
- Year Built2006
- APN10017 000088
- CountyHall
- Fireplaces6





