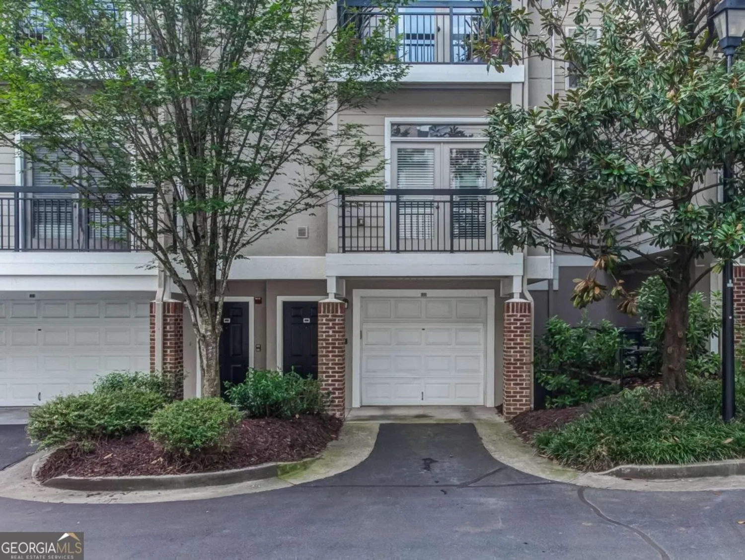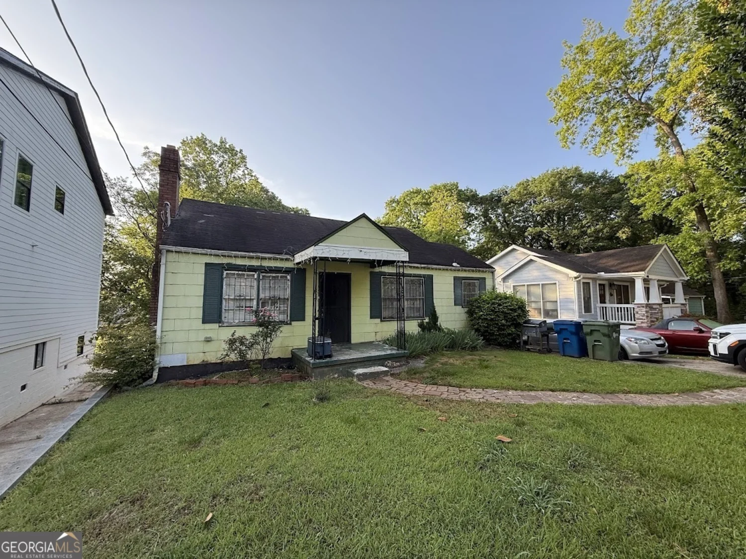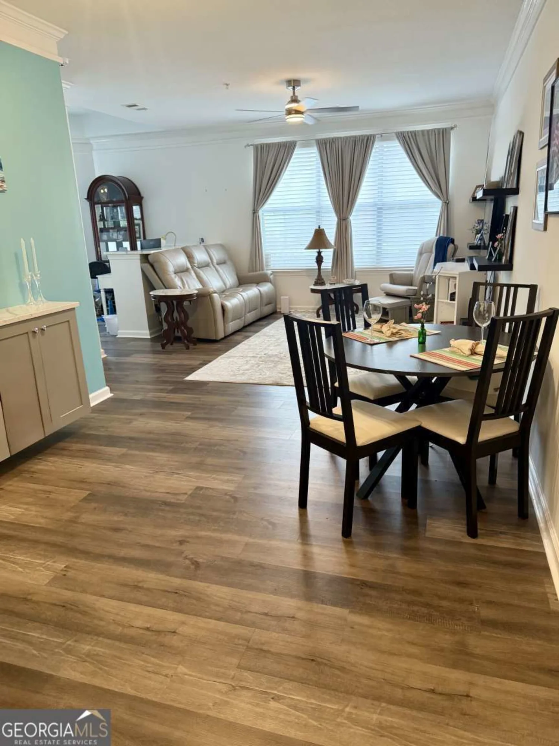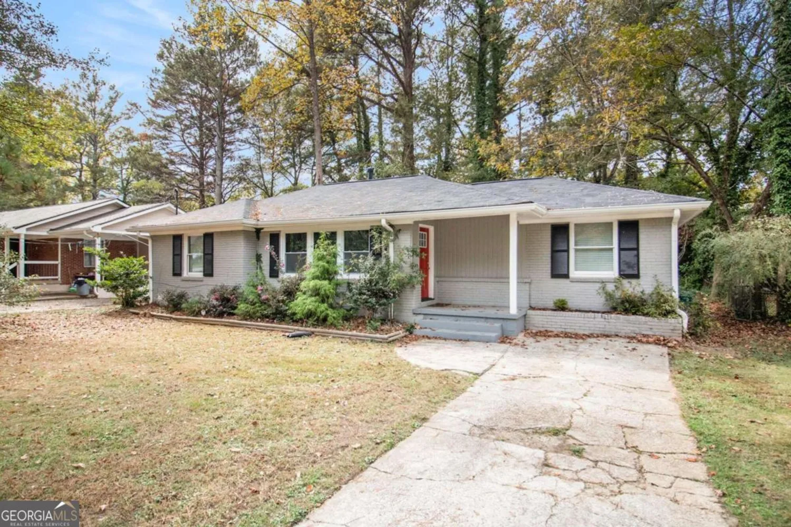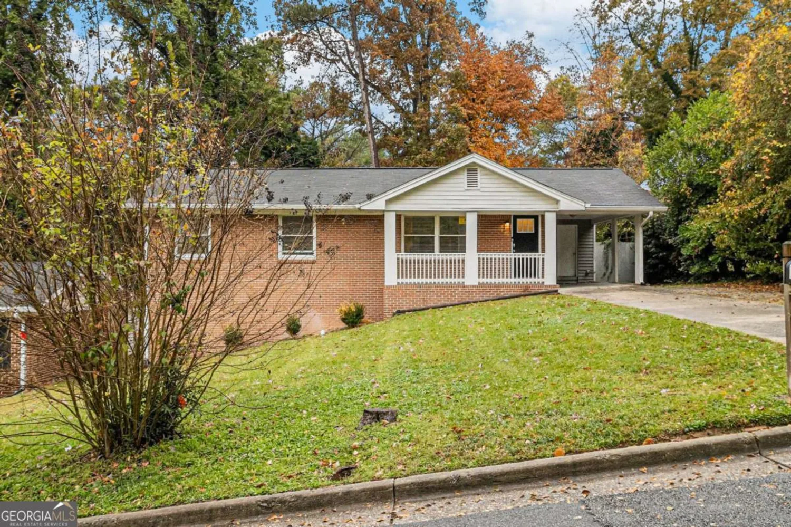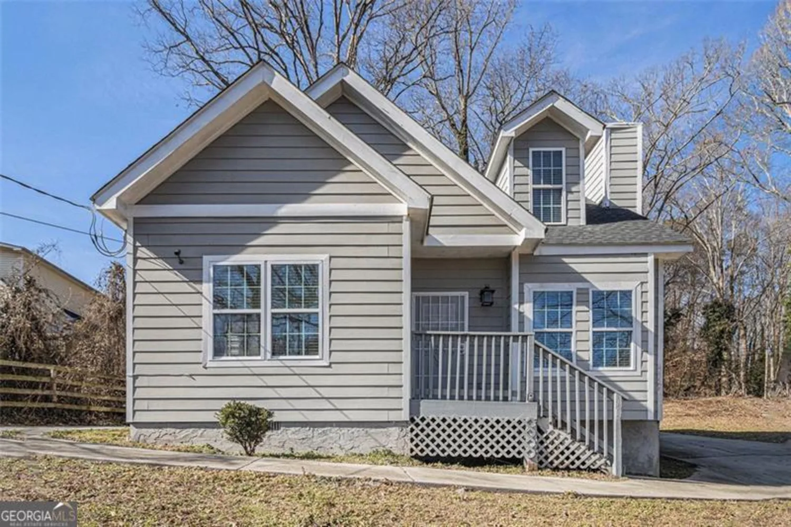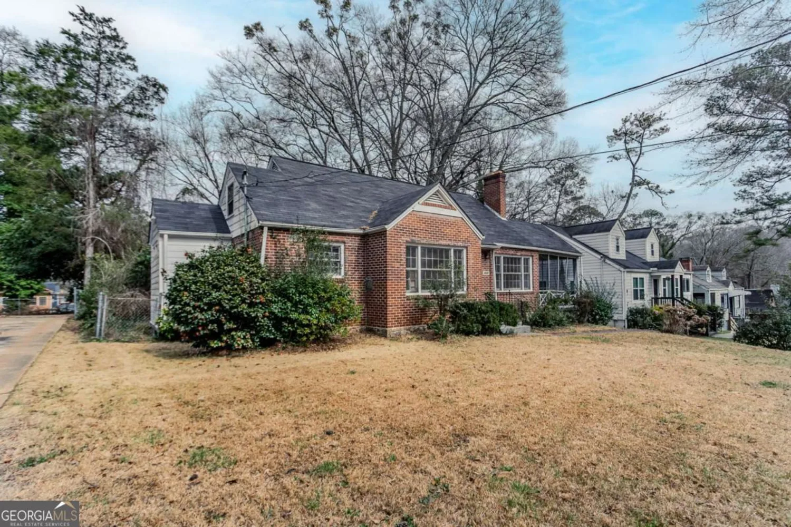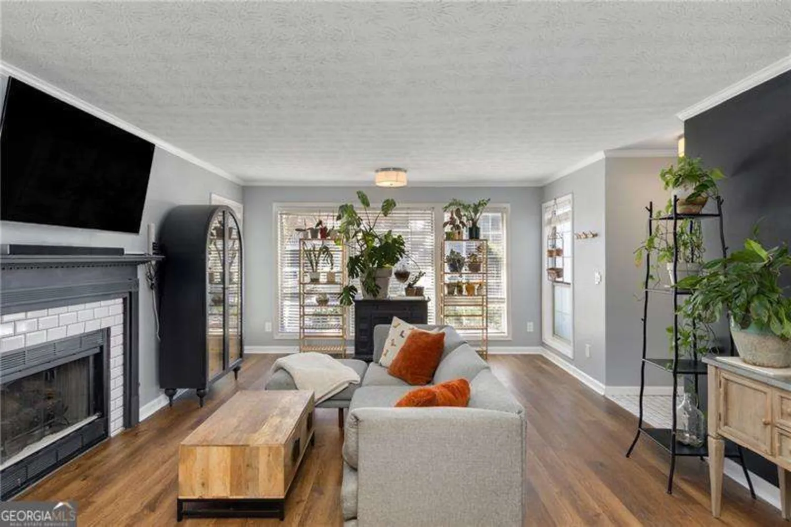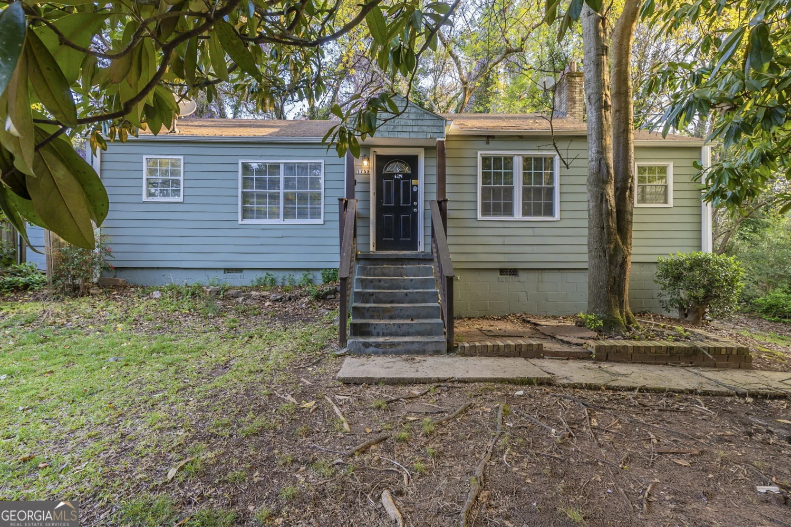6520 roswell road 74Atlanta, GA 30328
6520 roswell road 74Atlanta, GA 30328
Description
Nestled in the heart of Sandy Springs lies this exceptional gated community offering the epitome of luxury living! This rare two-bedroom, 1.5-bathroom end unit is ideally located near City Springs, Mercedes Benz headquarters, top-rated restaurants, shopping, and more. The end unit features a serene, fenced courtyard, perfect for relaxing or entertaining. The community is currently undergoing a comprehensive beautification renovation and boasts a gym and pool for residents to enjoy
Property Details for 6520 Roswell Road 74
- Subdivision ComplexTownhomes of Sandy Springs
- Architectural StyleBrick 3 Side
- Num Of Parking Spaces2
- Parking FeaturesOver 1 Space per Unit
- Property AttachedYes
LISTING UPDATED:
- StatusActive
- MLS #10478497
- Days on Site37
- Taxes$2,084 / year
- HOA Fees$6,480 / month
- MLS TypeResidential
- Year Built1969
- Lot Size0.03 Acres
- CountryFulton
LISTING UPDATED:
- StatusActive
- MLS #10478497
- Days on Site37
- Taxes$2,084 / year
- HOA Fees$6,480 / month
- MLS TypeResidential
- Year Built1969
- Lot Size0.03 Acres
- CountryFulton
Building Information for 6520 Roswell Road 74
- StoriesTwo
- Year Built1969
- Lot Size0.0310 Acres
Payment Calculator
Term
Interest
Home Price
Down Payment
The Payment Calculator is for illustrative purposes only. Read More
Property Information for 6520 Roswell Road 74
Summary
Location and General Information
- Community Features: Clubhouse, Fitness Center, Pool
- Directions: Atlanta/GA-400 S. Take exit 5 toward Abernathy Rd onto Abernathy Rd. Turn left onto Roswell Rd (GA-9). Go for 0.3 mi. Turn right into Townhomes of Sandy Springs. 6520 Roswell Rd Atlanta, Georgia 30328-3182
- Coordinates: 33.933303,-84.381669
School Information
- Elementary School: Spalding Drive
- Middle School: Ridgeview
- High School: Riverwood
Taxes and HOA Information
- Parcel Number: 17 008800061076
- Tax Year: 2023
- Association Fee Includes: Maintenance Structure, Maintenance Grounds, Security, Trash, Water
Virtual Tour
Parking
- Open Parking: No
Interior and Exterior Features
Interior Features
- Cooling: Ceiling Fan(s), Central Air
- Heating: Central
- Appliances: Other
- Basement: None
- Flooring: Other
- Interior Features: High Ceilings
- Levels/Stories: Two
- Kitchen Features: Breakfast Area
- Foundation: Block
- Total Half Baths: 1
- Bathrooms Total Integer: 2
- Bathrooms Total Decimal: 1
Exterior Features
- Construction Materials: Brick
- Fencing: Back Yard
- Roof Type: Composition
- Laundry Features: None
- Pool Private: No
Property
Utilities
- Sewer: Public Sewer
- Utilities: Electricity Available, Natural Gas Available, Water Available
- Water Source: Public
Property and Assessments
- Home Warranty: Yes
- Property Condition: Resale
Green Features
Lot Information
- Above Grade Finished Area: 1342
- Common Walls: End Unit
- Lot Features: Corner Lot, Private
Multi Family
- # Of Units In Community: 74
- Number of Units To Be Built: Square Feet
Rental
Rent Information
- Land Lease: Yes
Public Records for 6520 Roswell Road 74
Tax Record
- 2023$2,084.00 ($173.67 / month)
Home Facts
- Beds2
- Baths1
- Total Finished SqFt1,342 SqFt
- Above Grade Finished1,342 SqFt
- StoriesTwo
- Lot Size0.0310 Acres
- StyleTownhouse
- Year Built1969
- APN17 008800061076
- CountyFulton





