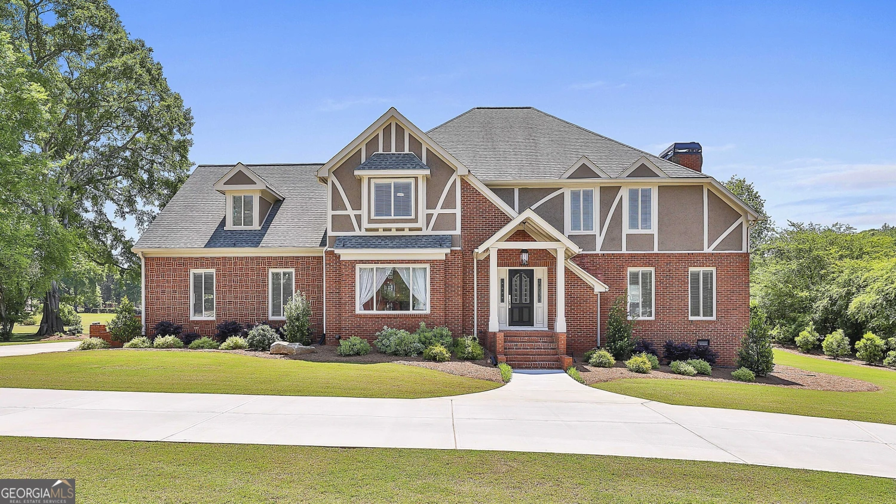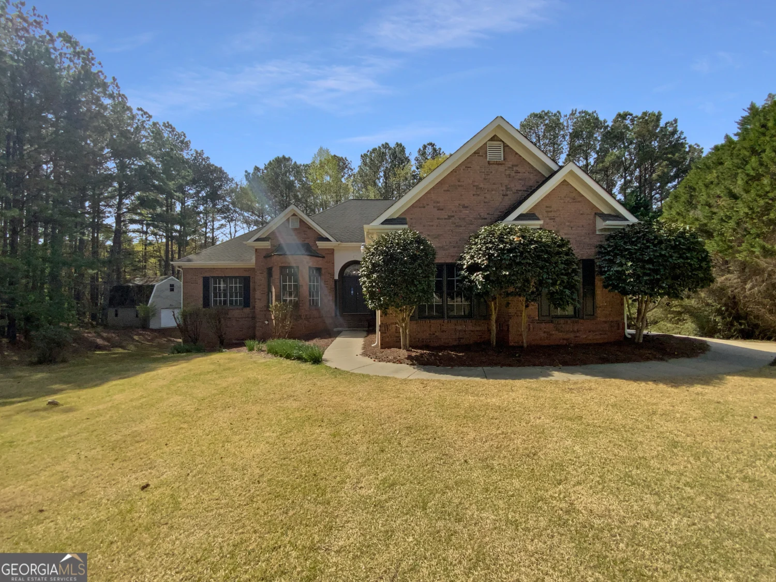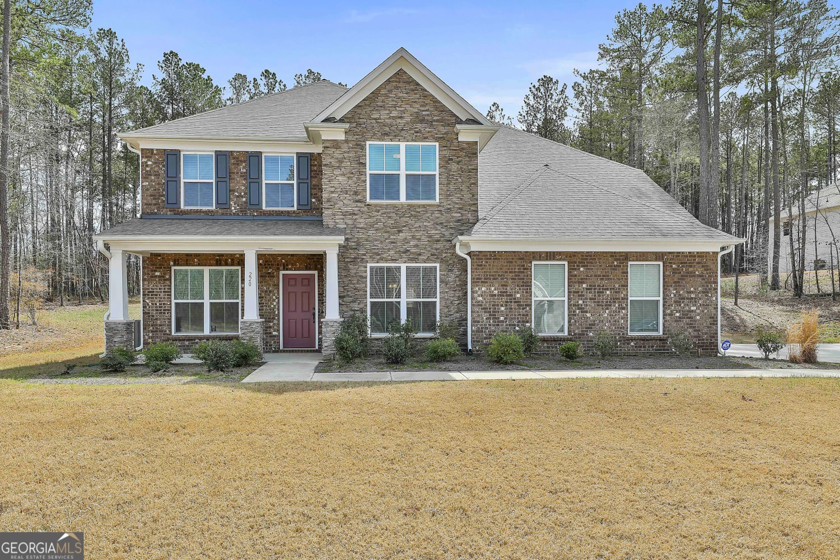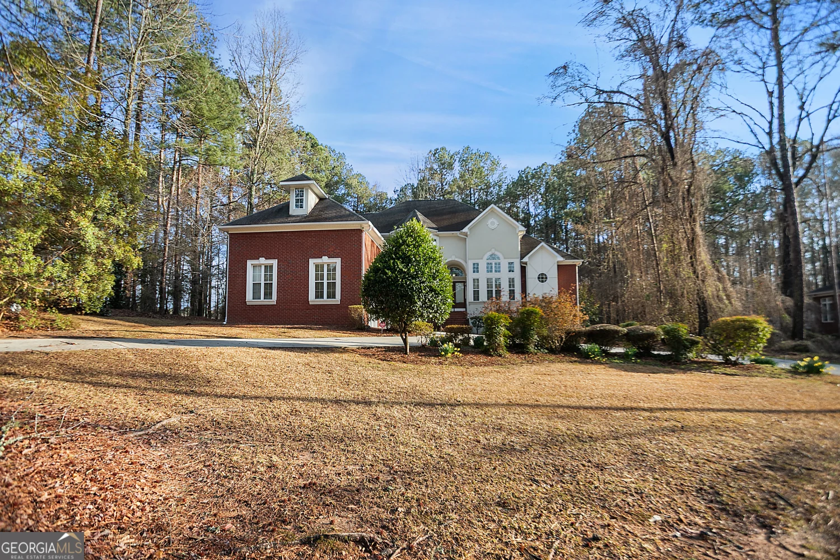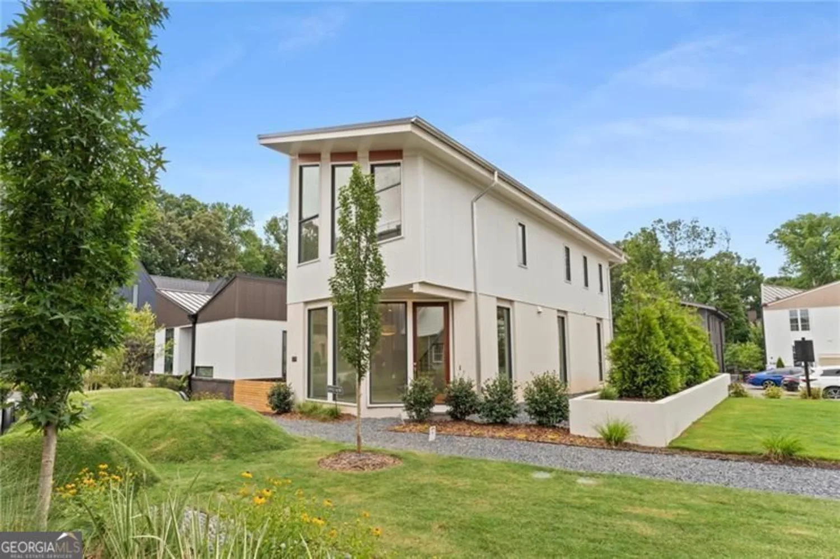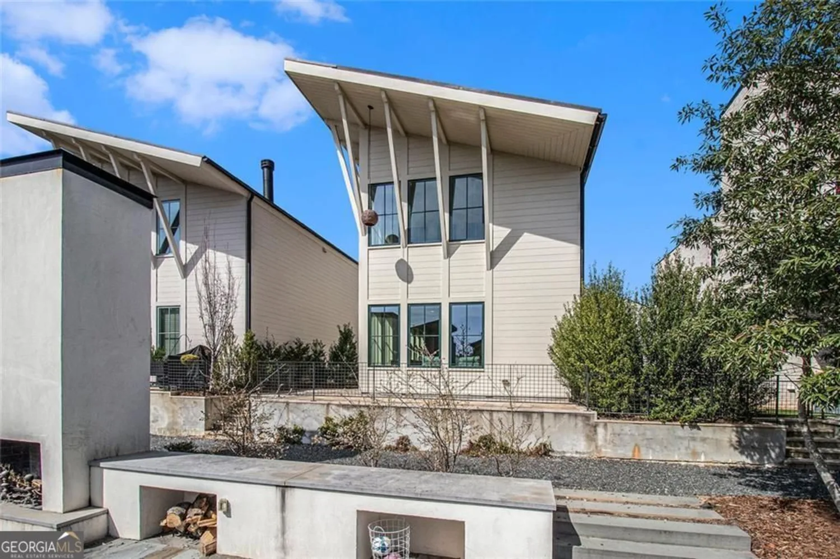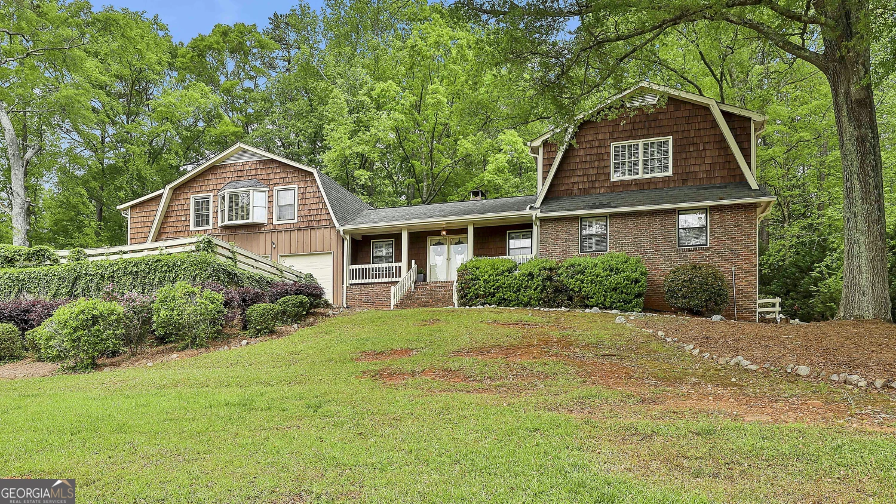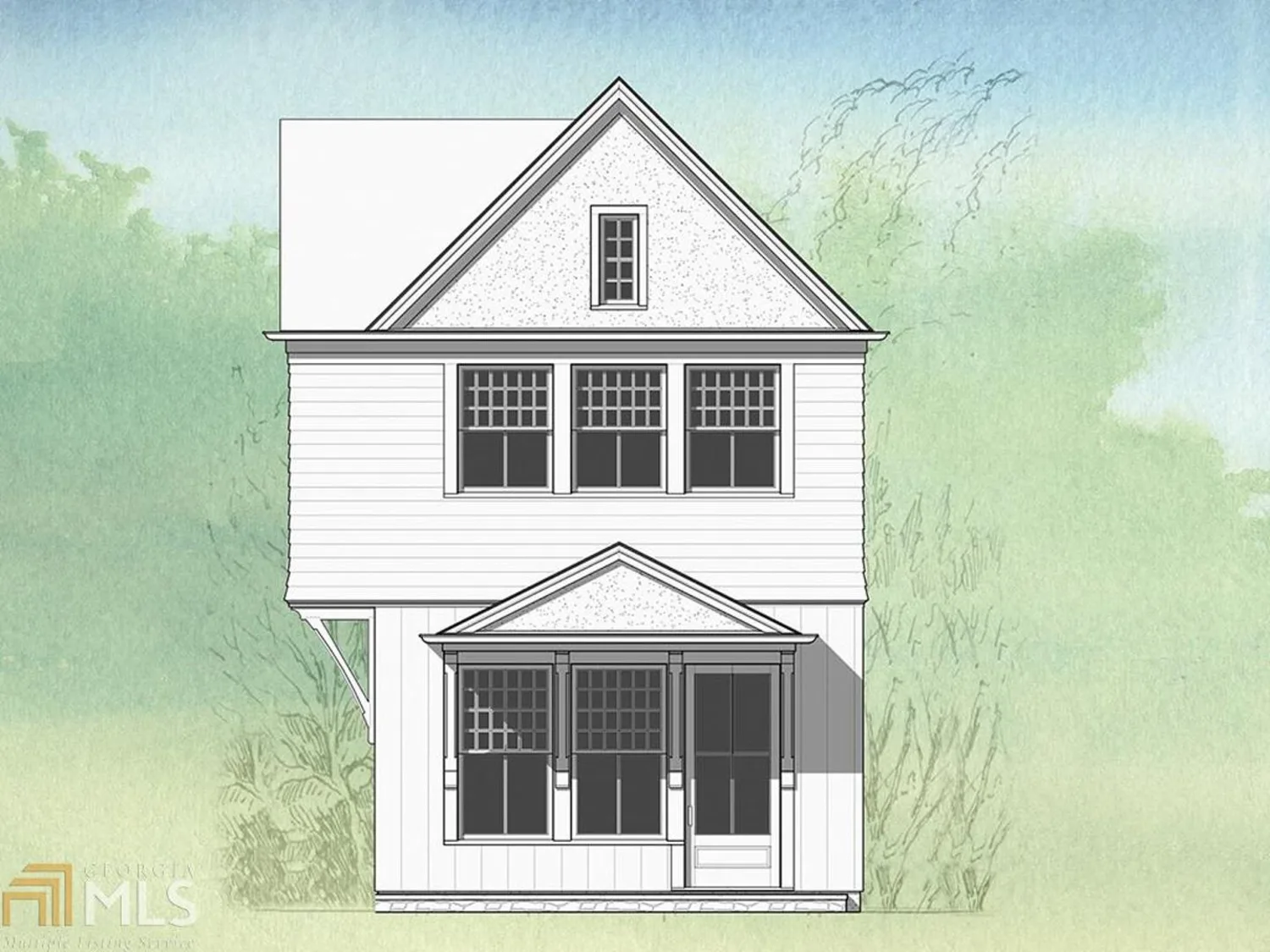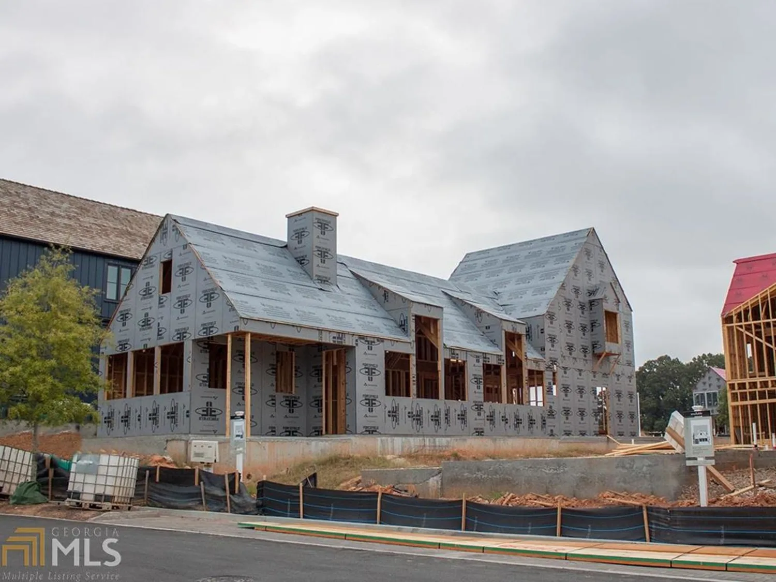125 tall timber courtFayetteville, GA 30215
125 tall timber courtFayetteville, GA 30215
Description
Welcome home to one of Fayetteville's most sought-after neighborhoods! With access to Peachtree City's golf cart paths, zoned in top rated school districts, and a full finished basement, this home has something for every buyer! The cheerful main floor boasts lots of natural lighting, several dining space options, an office, and a covered deck right off the breakfast & living room that you'll never want to leave! Four bedrooms & three baths upstairs puts the whole family on the same level, evenly spaced throughout the perfect layout. Downstairs, you'll find a basement that's complete with a full bath and 5th bedroom possibility, making it perfect for entertaining, an in-law or teen suite, or a super fun game room! The private back yard has 2 deck/patio levels with covered & uncovered options. Walk to neighborhood amentities.
Property Details for 125 Tall Timber Court
- Subdivision ComplexTimber Lake
- Architectural StyleBrick 3 Side, Traditional
- ExteriorBalcony
- Num Of Parking Spaces3
- Parking FeaturesAttached, Garage Door Opener, Guest, Side/Rear Entrance, Storage
- Property AttachedNo
- Waterfront FeaturesCreek
LISTING UPDATED:
- StatusClosed
- MLS #10478801
- Days on Site1
- Taxes$2,023 / year
- HOA Fees$750 / month
- MLS TypeResidential
- Year Built1998
- Lot Size1.06 Acres
- CountryFayette
LISTING UPDATED:
- StatusClosed
- MLS #10478801
- Days on Site1
- Taxes$2,023 / year
- HOA Fees$750 / month
- MLS TypeResidential
- Year Built1998
- Lot Size1.06 Acres
- CountryFayette
Building Information for 125 Tall Timber Court
- StoriesThree Or More
- Year Built1998
- Lot Size1.0550 Acres
Payment Calculator
Term
Interest
Home Price
Down Payment
The Payment Calculator is for illustrative purposes only. Read More
Property Information for 125 Tall Timber Court
Summary
Location and General Information
- Community Features: Lake, Park, Playground, Pool, Street Lights, Swim Team, Tennis Court(s), Walk To Schools
- Directions: From W Highway 54/Robinson Road Turn on Robinson Road Turn left on S Peachtree Pkwy Turn left onto Inverness Shores Turn right on Tall Timbers Ct 125 will be on the right in the cul de sac
- Coordinates: 33.370929,-84.524102
School Information
- Elementary School: Braelinn
- Middle School: Rising Starr
- High School: Starrs Mill
Taxes and HOA Information
- Parcel Number: 060210023
- Tax Year: 7070
- Association Fee Includes: Facilities Fee, Management Fee
- Tax Lot: 108
Virtual Tour
Parking
- Open Parking: No
Interior and Exterior Features
Interior Features
- Cooling: Attic Fan, Ceiling Fan(s), Central Air, Dual, Electric, Heat Pump, Zoned
- Heating: Central, Dual, Electric, Heat Pump, Natural Gas, Zoned
- Appliances: Convection Oven, Cooktop, Dishwasher, Disposal, Electric Water Heater, Ice Maker, Microwave, Oven, Refrigerator, Stainless Steel Appliance(s)
- Basement: Bath Finished, Concrete, Daylight, Exterior Entry, Finished, Full
- Fireplace Features: Factory Built, Gas Log, Gas Starter, Living Room
- Flooring: Carpet, Hardwood, Tile
- Interior Features: Beamed Ceilings, Double Vanity, High Ceilings, In-Law Floorplan, Separate Shower, Soaking Tub, Split Foyer, Tile Bath, Tray Ceiling(s), Entrance Foyer, Vaulted Ceiling(s), Walk-In Closet(s), Wet Bar
- Levels/Stories: Three Or More
- Window Features: Double Pane Windows
- Kitchen Features: Breakfast Area, Breakfast Bar, Pantry, Solid Surface Counters, Walk-in Pantry
- Total Half Baths: 1
- Bathrooms Total Integer: 5
- Bathrooms Total Decimal: 4
Exterior Features
- Construction Materials: Concrete
- Patio And Porch Features: Deck, Patio, Porch
- Roof Type: Composition
- Security Features: Security System, Smoke Detector(s)
- Spa Features: Bath
- Laundry Features: Upper Level
- Pool Private: No
Property
Utilities
- Sewer: Septic Tank
- Utilities: Cable Available, Electricity Available, High Speed Internet, Natural Gas Available, Phone Available, Underground Utilities, Water Available
- Water Source: Public
Property and Assessments
- Home Warranty: Yes
- Property Condition: Resale
Green Features
- Green Energy Efficient: Thermostat
Lot Information
- Above Grade Finished Area: 2896
- Lot Features: Cul-De-Sac, Private
- Waterfront Footage: Creek
Multi Family
- Number of Units To Be Built: Square Feet
Rental
Rent Information
- Land Lease: Yes
Public Records for 125 Tall Timber Court
Tax Record
- 7070$2,023.00 ($168.58 / month)
Home Facts
- Beds4
- Baths4
- Total Finished SqFt3,996 SqFt
- Above Grade Finished2,896 SqFt
- Below Grade Finished1,100 SqFt
- StoriesThree Or More
- Lot Size1.0550 Acres
- StyleSingle Family Residence
- Year Built1998
- APN060210023
- CountyFayette
- Fireplaces1


