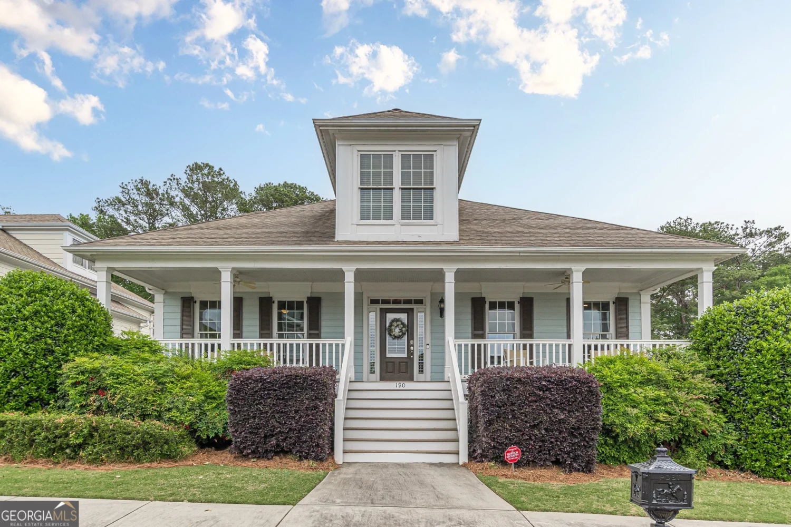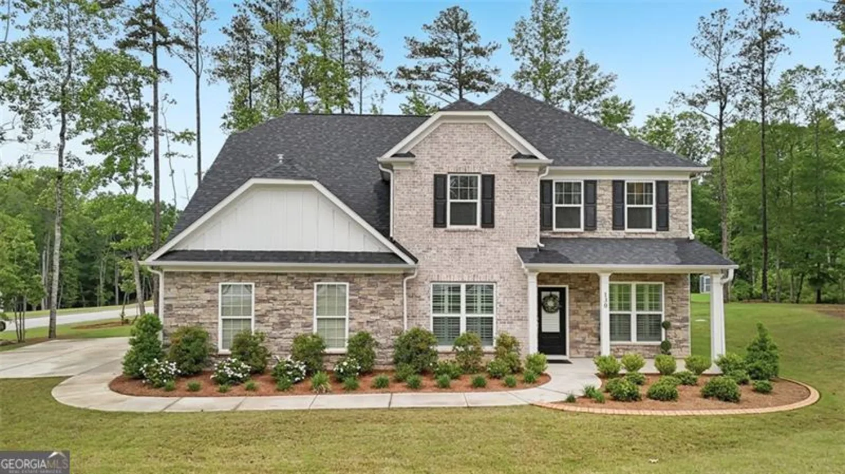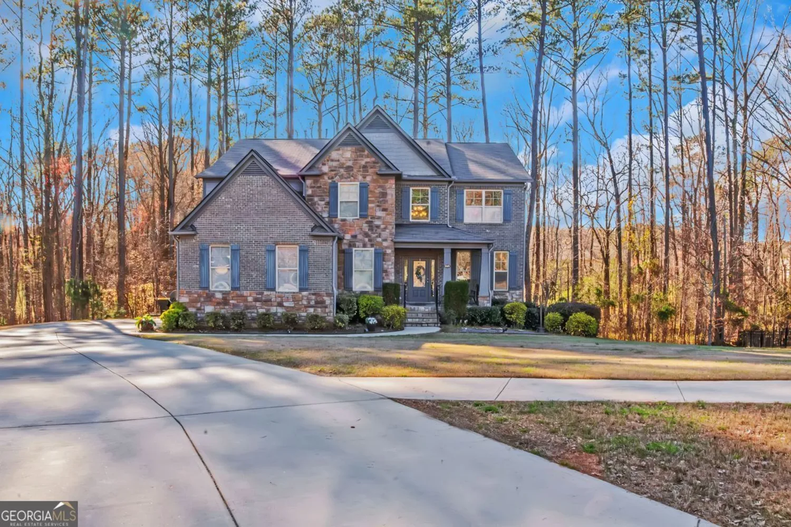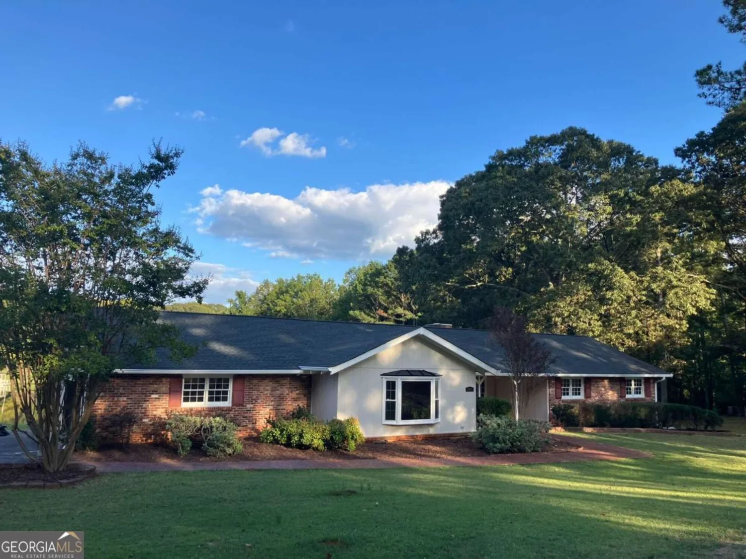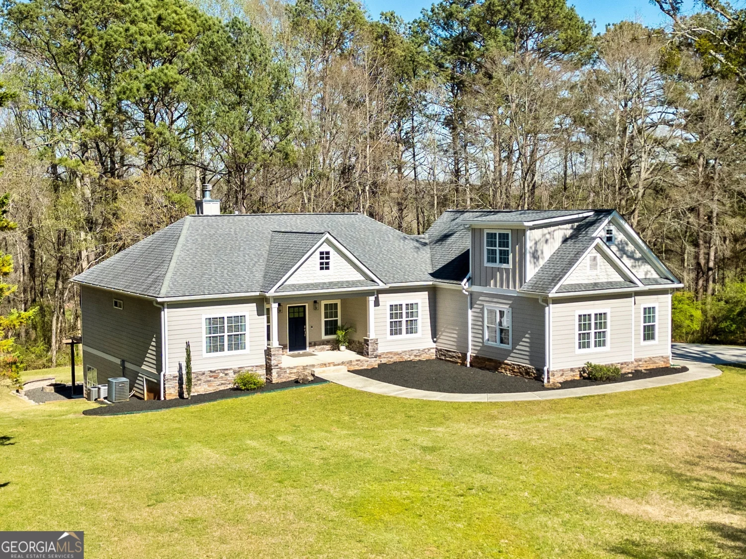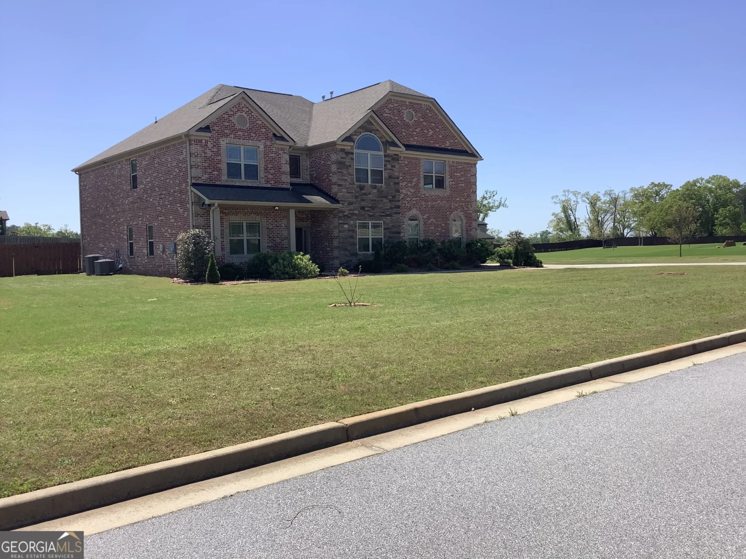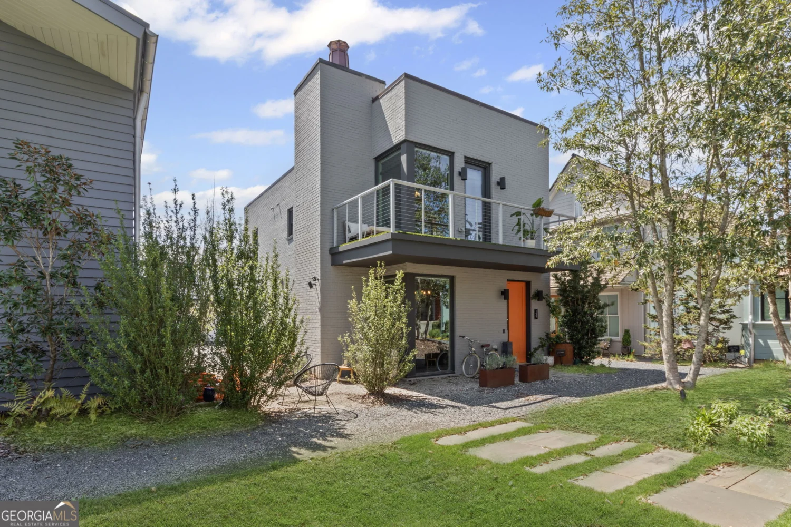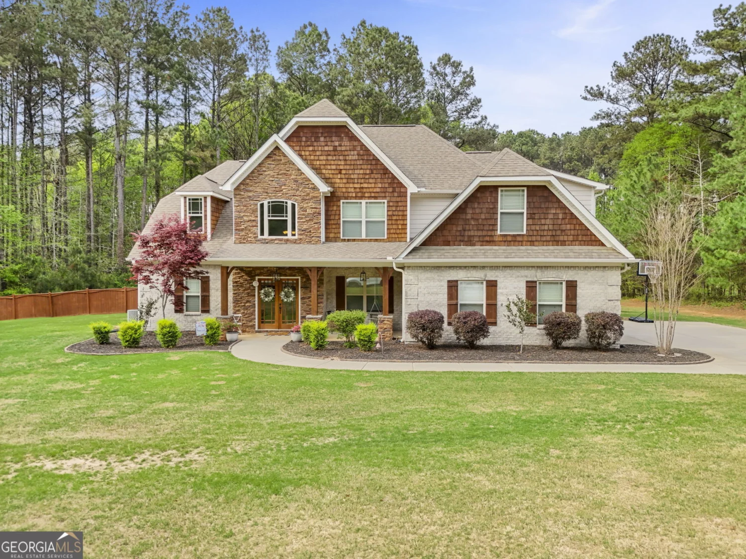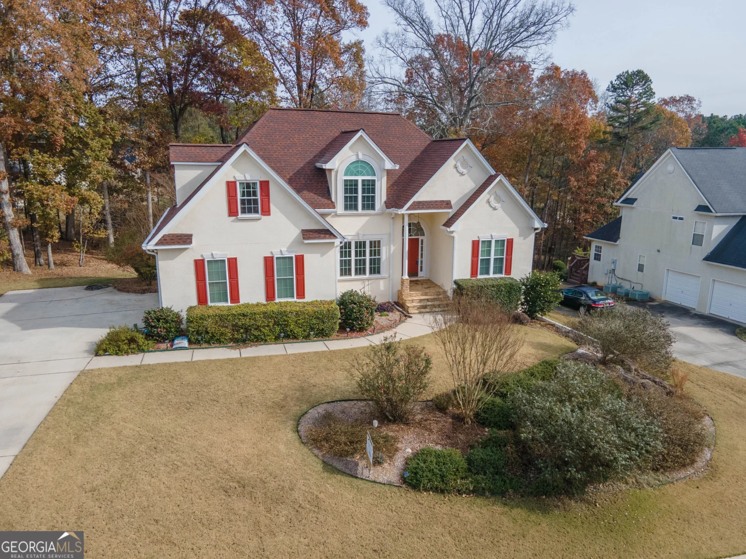175 oak manorFayetteville, GA 30214
175 oak manorFayetteville, GA 30214
Description
Welcome to this stunning European-style residence, where timeless architecture meets modern luxury. A charming arched front porch invites you into a grand foyer, setting the tone for the elegance found throughout the home. Inside, you'll find newly installed hardwood floors, soaring ceilings, and an abundance of natural light that fills the open-concept living spaces. The expansive great room serves as the heart of the home, showcasing a floor-to-ceiling stacked stone fireplace, custom built-ins, and a wall of windows that frame the serene outdoor views. Adjacent to the great room, the formal dining roomoffers the perfect setting for entertaining guests, while the private study provides a quiet retreat for work or reading. The gourmet kitchen is a chef's dream, featuring granite countertops, stainless steel appliances, and custom cabinetry. A bay-windowed breakfast nook with French doors leads to a covered porch, ideal for morning coffee or evening meals with a view. The luxurious main-level primary suite is a true sanctuary, complete with a spacious sitting area, French doors to a private veranda with hot tub, dual walk-in closets, and a spa-inspired bathroom. The primary bath includes a granite-topped vanity, a whirlpool soaking tub, and a large double shower, creating a relaxing, spa-like experience. Upstairs, you'll find three generously sized bedrooms, two of which include walk-in closets. A full bath with a granite double vanity serves the upper level, along with brand new carpeting throughout. A huge bonus room offers flexibility as a media room, playroom, or second office. The finished basement adds even more living space, including a full bath-perfect for guests, a home gym, or additional entertainment areas. Car enthusiasts and hobbyists will appreciate the rare four-car garage, offering ample room for vehicles, tools, and storage. This remarkable home blends craftsmanship, comfort, and convenience, all nestled in a peaceful and well-established community. Don't miss the opportunity to experience refined living at its finest-schedule your private tour today!
Property Details for 175 Oak Manor
- Subdivision ComplexThe Oaks
- Architectural StyleBrick 4 Side, European, Mediterranean
- Num Of Parking Spaces3
- Parking FeaturesAttached, Garage Door Opener, Basement, Garage, Parking Pad, Side/Rear Entrance, Storage
- Property AttachedNo
LISTING UPDATED:
- StatusActive
- MLS #10497901
- Days on Site29
- Taxes$5,316.86 / year
- MLS TypeResidential
- Year Built2000
- Lot Size1.00 Acres
- CountryFayette
LISTING UPDATED:
- StatusActive
- MLS #10497901
- Days on Site29
- Taxes$5,316.86 / year
- MLS TypeResidential
- Year Built2000
- Lot Size1.00 Acres
- CountryFayette
Building Information for 175 Oak Manor
- StoriesTwo
- Year Built2000
- Lot Size1.0000 Acres
Payment Calculator
Term
Interest
Home Price
Down Payment
The Payment Calculator is for illustrative purposes only. Read More
Property Information for 175 Oak Manor
Summary
Location and General Information
- Community Features: Clubhouse, Pool, Sidewalks, Street Lights, Tennis Court(s)
- Directions: Mapquest, GPS
- View: Seasonal View
- Coordinates: 33.469539,-84.410656
School Information
- Elementary School: Fayetteville
- Middle School: Bennetts Mill
- High School: Fayette County
Taxes and HOA Information
- Parcel Number: 054007001
- Tax Year: 2016
- Association Fee Includes: Security, Maintenance Grounds
- Tax Lot: 25
Virtual Tour
Parking
- Open Parking: Yes
Interior and Exterior Features
Interior Features
- Cooling: Electric, Gas, Ceiling Fan(s), Central Air, Zoned, Dual
- Heating: Natural Gas, Central, Zoned, Dual
- Appliances: Gas Water Heater, Dishwasher, Disposal, Ice Maker, Microwave, Oven/Range (Combo), Refrigerator, Stainless Steel Appliance(s)
- Basement: Bath Finished, Daylight, Interior Entry, Exterior Entry, Finished, Full
- Fireplace Features: Gas Log
- Flooring: Carpet, Hardwood, Tile
- Interior Features: Bookcases, Tray Ceiling(s), Vaulted Ceiling(s), High Ceilings, Double Vanity, Soaking Tub, Separate Shower, Tile Bath, Walk-In Closet(s), Master On Main Level, Split Bedroom Plan
- Levels/Stories: Two
- Window Features: Double Pane Windows
- Main Bedrooms: 1
- Bathrooms Total Integer: 4
- Main Full Baths: 2
- Bathrooms Total Decimal: 4
Exterior Features
- Construction Materials: Stucco
- Roof Type: Composition
- Spa Features: Bath
- Laundry Features: Other
- Pool Private: No
Property
Utilities
- Sewer: Septic Tank
- Utilities: Underground Utilities
- Water Source: Public
Property and Assessments
- Home Warranty: Yes
- Property Condition: Updated/Remodeled, Resale
Green Features
- Green Energy Efficient: Insulation, Thermostat
Lot Information
- Above Grade Finished Area: 4353
- Lot Features: Private, Sloped
Multi Family
- Number of Units To Be Built: Square Feet
Rental
Rent Information
- Land Lease: Yes
- Occupant Types: Vacant
Public Records for 175 Oak Manor
Tax Record
- 2016$5,316.86 ($443.07 / month)
Home Facts
- Beds4
- Baths4
- Total Finished SqFt5,041 SqFt
- Above Grade Finished4,353 SqFt
- Below Grade Finished688 SqFt
- StoriesTwo
- Lot Size1.0000 Acres
- StyleSingle Family Residence
- Year Built2000
- APN054007001
- CountyFayette
- Fireplaces2


