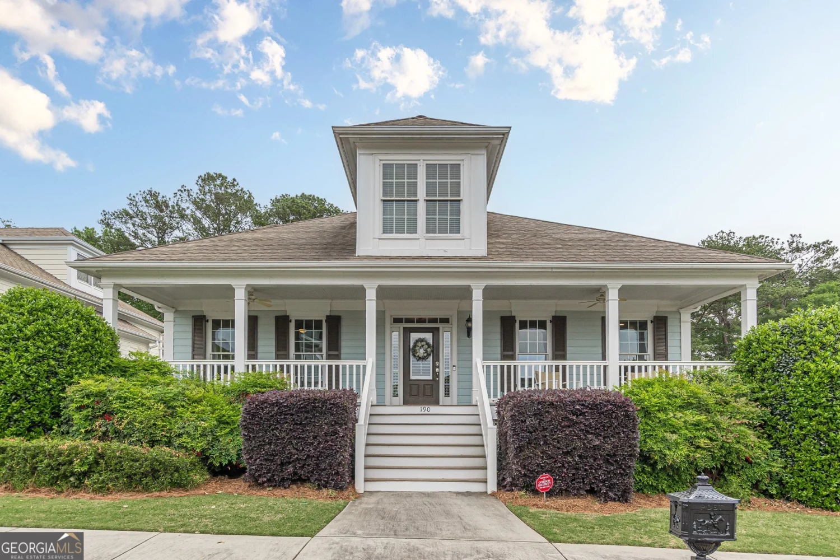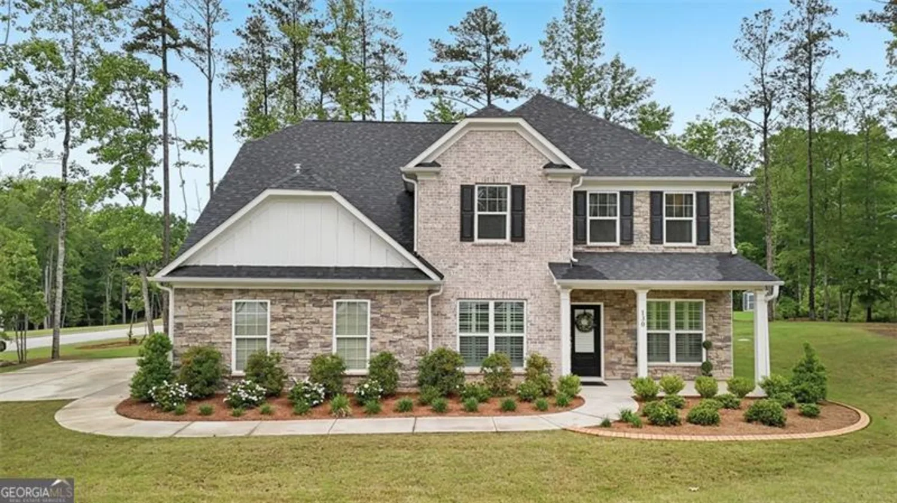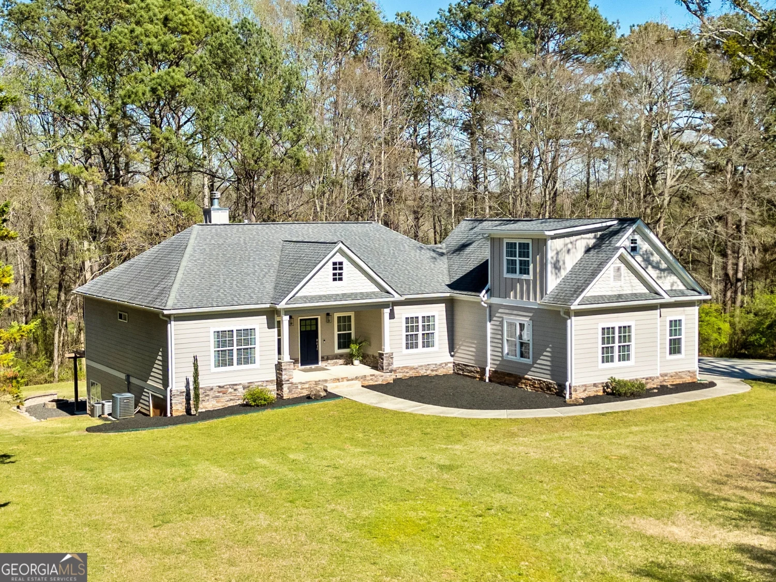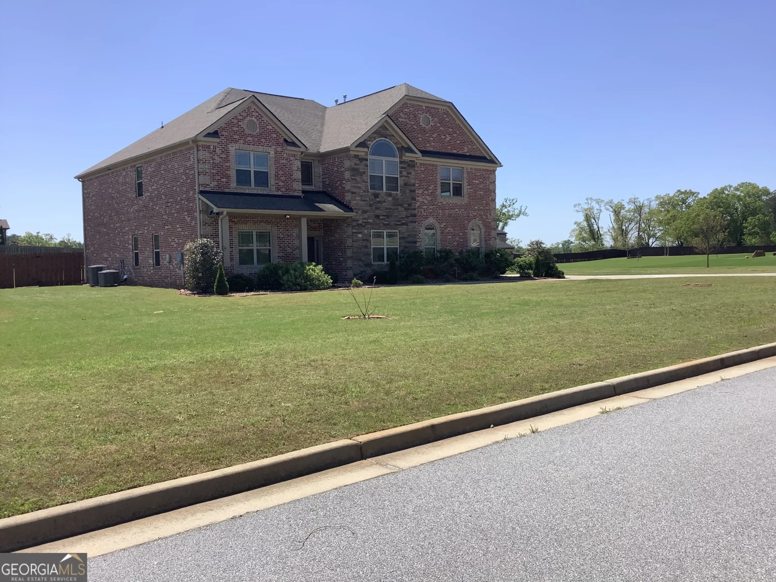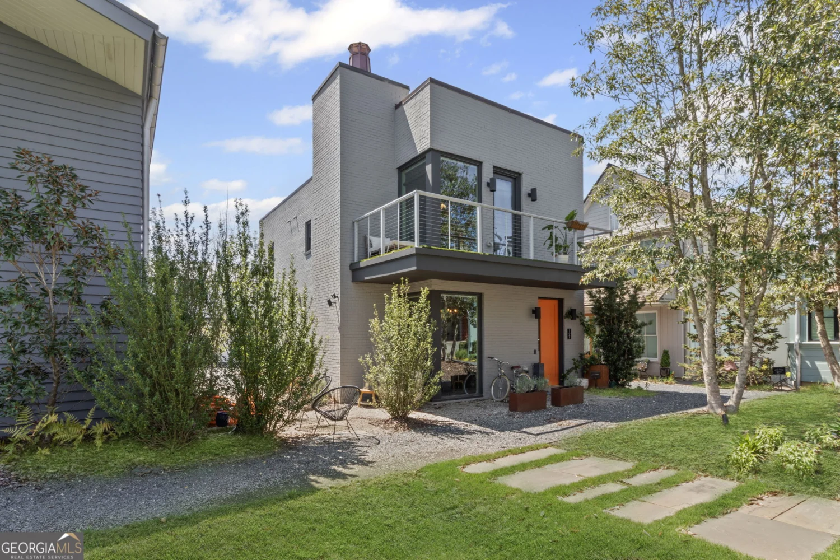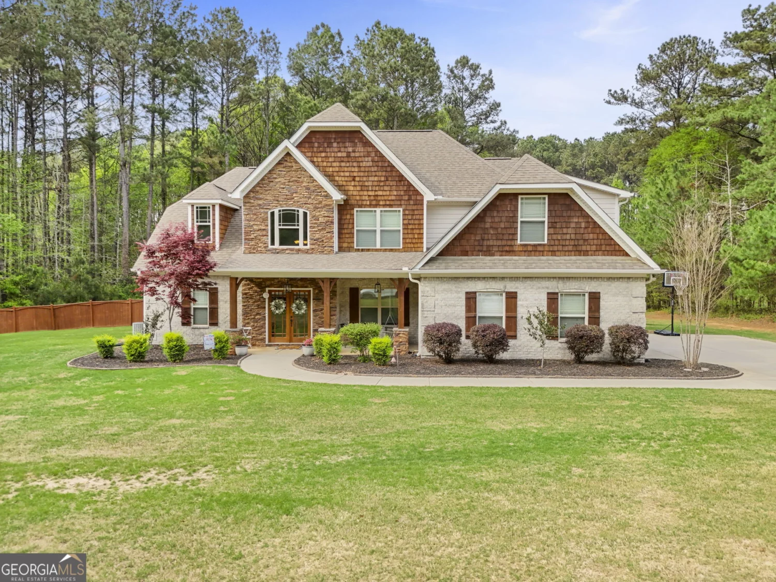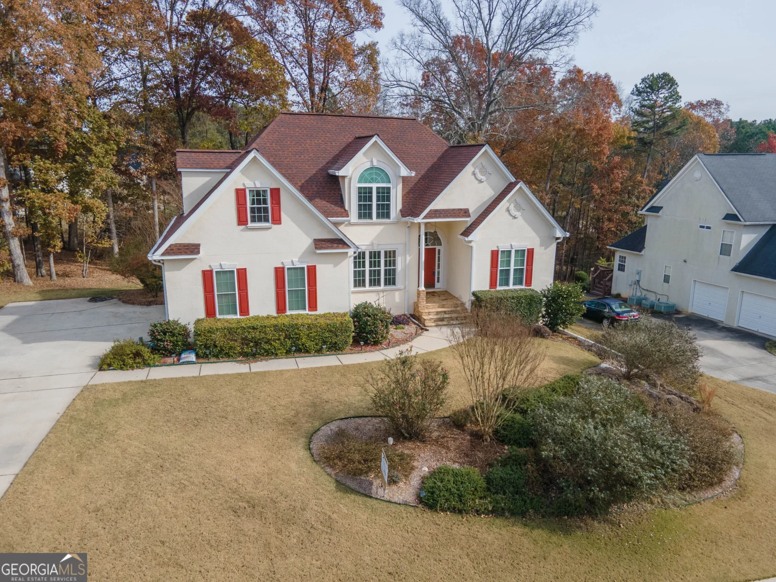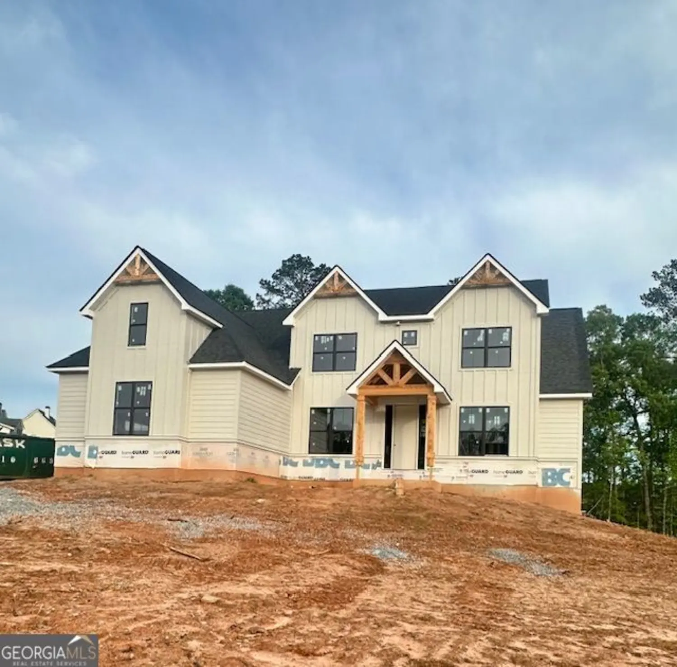205 bergen driveFayetteville, GA 30215
205 bergen driveFayetteville, GA 30215
Description
Welcome to 205 Bergen Dr, a 5-bedroom, 4-bathroom Craftsman-style home on a 1-acre cul-de-sac lot with a wooded backyard. Enter into a two-story living room filled with natural light, overlooked by an oversized loft. The formal dining room showcases coffered ceilings, while the open eat-in kitchen features 42" maple cabinets with pull-out shelves, a slide-out trash receptacle, a large island, and seamless flow into the family room with a gas fireplace. A wide center hallway and extra-wide rear staircase lead to the second floor, enhancing the home's spacious and open layout. Rich wood floors extend throughout the living room, dining room, kitchen, center hall, and stairs. The first floor includes a versatile guest room or office with an adjoining full bath and a convenient first-floor laundry room off the side-entry 3-car garage. The home features a wide driveway, plenty of parking, and easy access. The kitchen opens to a roomy deck overlooking the backyard. The extensive primary suite upstairs offers tray ceilings, crown molding, a sitting room, and dual walk-in closets. The primary bathroom features his-and-hers vanities, a glass-encased shower, and a soaking tub beneath a stained-glass window. Three additional bedrooms are on the same level, with one featuring a private ensuite bath. The expansive hallway connects to the oversized loft, with in-floor outlets for added functionality. The full walk-out basement is already framed and plumbed, offering endless possibilities for customization. A patio off the basement extends the home's outdoor living space. This home is in a community with sidewalks, a swimming pool, a playground, and a scenic lake. In addition to these amenities, residents can access parks, recreation spaces, golf courses, and nearby shopping, dining, and entertainment. Do not miss this opportunity!
Property Details for 205 Bergen Drive
- Subdivision ComplexHaddonstone
- Architectural StyleBrick Front, Craftsman
- Num Of Parking Spaces3
- Parking FeaturesAttached, Garage Door Opener, Garage, Side/Rear Entrance
- Property AttachedNo
LISTING UPDATED:
- StatusActive
- MLS #10481058
- Days on Site51
- Taxes$6,243 / year
- HOA Fees$1,100 / month
- MLS TypeResidential
- Year Built2017
- Lot Size1.00 Acres
- CountryFayette
LISTING UPDATED:
- StatusActive
- MLS #10481058
- Days on Site51
- Taxes$6,243 / year
- HOA Fees$1,100 / month
- MLS TypeResidential
- Year Built2017
- Lot Size1.00 Acres
- CountryFayette
Building Information for 205 Bergen Drive
- StoriesThree Or More
- Year Built2017
- Lot Size1.0000 Acres
Payment Calculator
Term
Interest
Home Price
Down Payment
The Payment Calculator is for illustrative purposes only. Read More
Property Information for 205 Bergen Drive
Summary
Location and General Information
- Community Features: Playground, Pool, Sidewalks
- Directions: From downtown Fayetteville, take Glynn St N (Hwy 85) south to Beauregard Blvd to Haddonstone Dr to Bergen Dr.
- Coordinates: 33.407378,-84.481569
School Information
- Elementary School: Sara Harp Minter
- Middle School: Whitewater
- High School: Whitewater
Taxes and HOA Information
- Parcel Number: 050916014
- Tax Year: 2024
- Association Fee Includes: Management Fee, Swimming, Maintenance Grounds, Other
Virtual Tour
Parking
- Open Parking: No
Interior and Exterior Features
Interior Features
- Cooling: Ceiling Fan(s), Central Air
- Heating: Central
- Appliances: Double Oven, Dishwasher, Oven, Cooktop
- Basement: Bath/Stubbed, Daylight, Interior Entry, Exterior Entry, Full, Unfinished
- Fireplace Features: Family Room
- Flooring: Carpet, Hardwood, Laminate, Vinyl
- Interior Features: High Ceilings, Double Vanity, Entrance Foyer, Soaking Tub, Rear Stairs, Separate Shower, Tray Ceiling(s), Walk-In Closet(s)
- Levels/Stories: Three Or More
- Other Equipment: Satellite Dish
- Kitchen Features: Kitchen Island, Pantry, Breakfast Area
- Main Bedrooms: 1
- Bathrooms Total Integer: 4
- Main Full Baths: 1
- Bathrooms Total Decimal: 4
Exterior Features
- Construction Materials: Stone, Brick, Other
- Roof Type: Composition
- Laundry Features: Mud Room
- Pool Private: No
Property
Utilities
- Sewer: Septic Tank
- Utilities: Cable Available, Electricity Available, High Speed Internet, Natural Gas Available, Water Available
- Water Source: Public
- Electric: 220 Volts
Property and Assessments
- Home Warranty: Yes
- Property Condition: Resale
Green Features
Lot Information
- Above Grade Finished Area: 4251
- Lot Features: Cul-De-Sac
Multi Family
- Number of Units To Be Built: Square Feet
Rental
Rent Information
- Land Lease: Yes
Public Records for 205 Bergen Drive
Tax Record
- 2024$6,243.00 ($520.25 / month)
Home Facts
- Beds5
- Baths4
- Total Finished SqFt4,251 SqFt
- Above Grade Finished4,251 SqFt
- StoriesThree Or More
- Lot Size1.0000 Acres
- StyleSingle Family Residence
- Year Built2017
- APN050916014
- CountyFayette
- Fireplaces1


