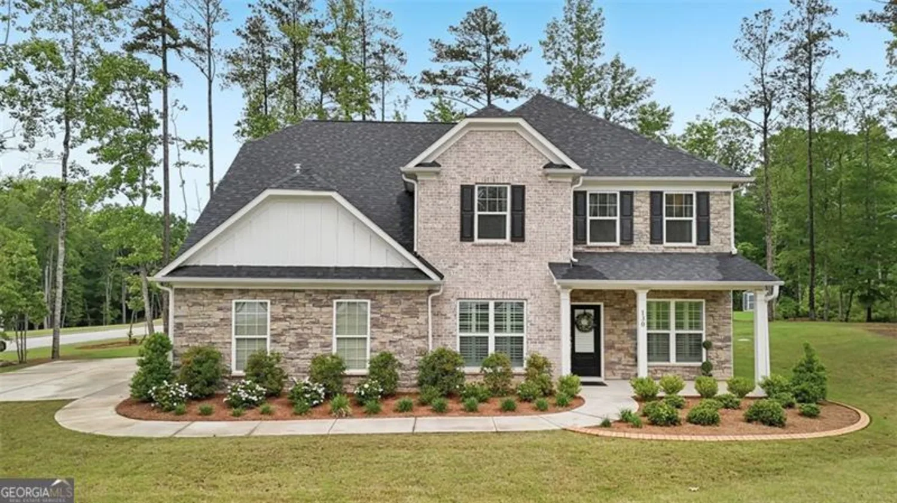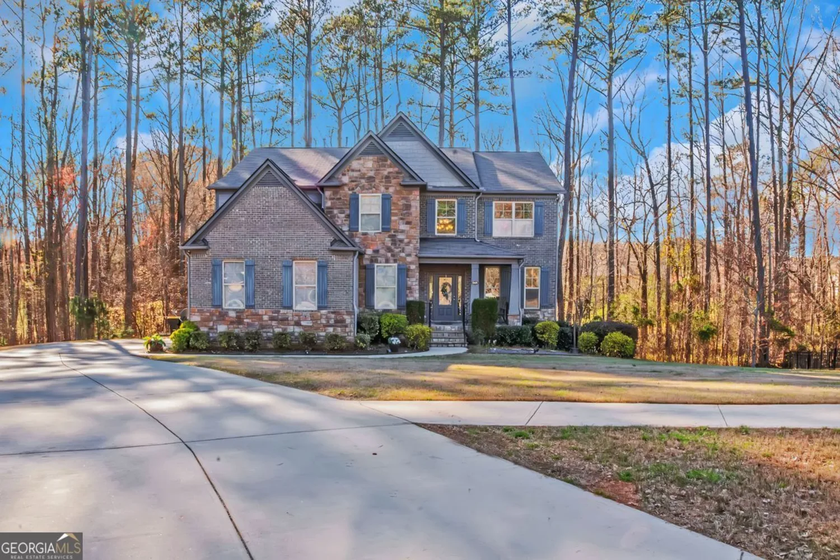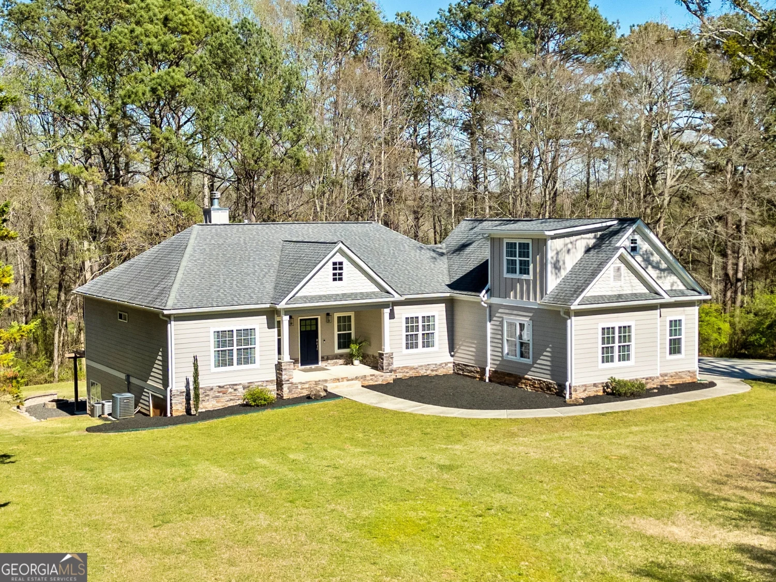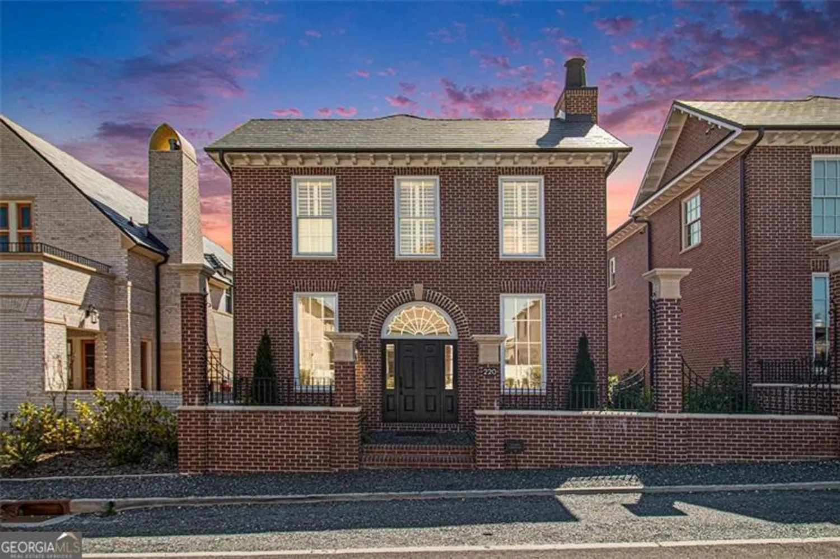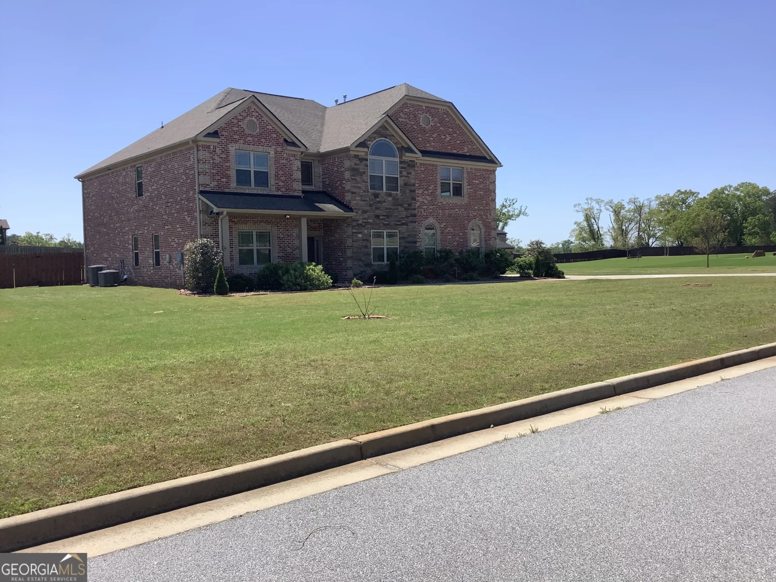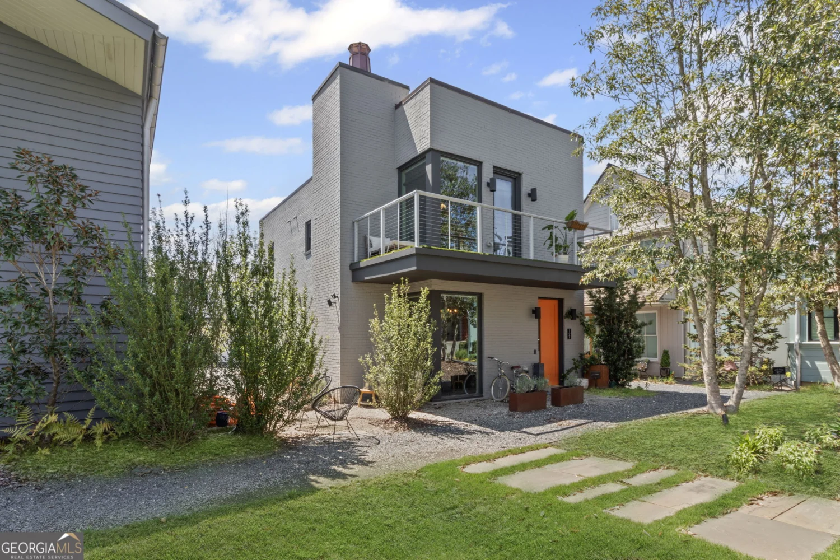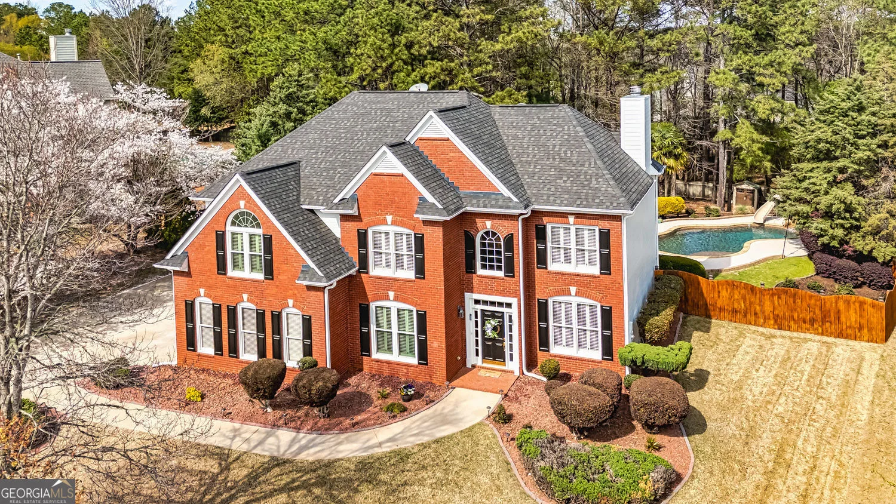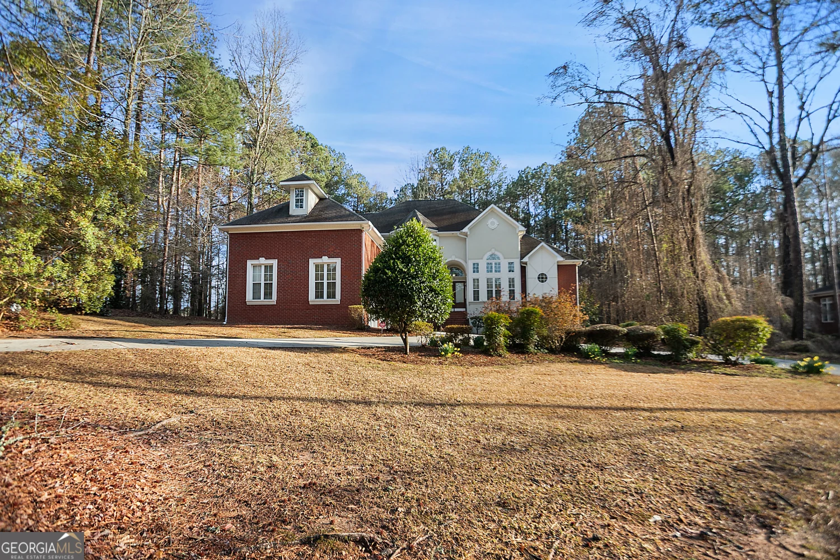160 dockside drive 383Fayetteville, GA 30215
160 dockside drive 383Fayetteville, GA 30215
Description
Nestled within the esteemed final phase of The Canoe Club community, the Lakeland plan on a full basement & 3 car garage by New Leaf Homes offers a rare opportunity for luxurious living on a spacious one-acre homesite. This exquisite residence boasts a thoughtful layout designed to accommodate modern lifestyles with ease and elegance. As you step inside, you're greeted by the inviting ambiance of a well-appointed home including 8 ft interior doors & high end finishes. This plan features 4 bedroom each with its own full bath, providing both comfort and convenience for family and guests. The owners suite is a true retreat, boasting hardwood floors, a large walk-in closet and a master bath adorned with double vanities free standing tub, a separate tile shower-a haven of relaxation and indulgence. The heart of the home is the open kitchen, where culinary dreams come to life. This kitchen is a chef's dream, 66" refrigerator, large zline gas range, quartz countertops, and a large island, this space is as beautiful as it is functional ensuring a seamless cooking experience. A walk-in pantry adds to the convenience, providing ample storage for pantry essentials. Entertain effortlessly in the open-concept family room, adorned with hardwood floors and flooded with natural light. Step outside to the covered back Deck with an outdoor fireplace and soak in the tranquility of the expansive backyard-a perfect setting for outdoor gatherings and relaxation. Inside, tiled bathrooms and laundry add a touch of luxury and practicality. Additional features of this home include hardwood floors in the main living areas and primary bedroom, a 3-car garage with extra storage, and professional landscaping and irrigation. Located just minutes from Peachtree City, Piedmont Hospital, Fayetteville, Trilith Studios, with convenient access to Atlanta Airport, The Canoe Club community offers resort-style amenities, including two lakes, a fitness center, boat storage, pool, four lighted tennis courts, and a clubhouse. CCR's, Design sheet & Plat in Assoc Docs. See agent for Builder incentives with preferred Lenders. All selections have been made. Completion estimated at end of August.
Property Details for 160 Dockside Drive 383
- Subdivision ComplexCanoe Club
- Architectural StyleCraftsman
- ExteriorSprinkler System
- Num Of Parking Spaces2
- Parking FeaturesAttached, Kitchen Level, Side/Rear Entrance
- Property AttachedYes
LISTING UPDATED:
- StatusActive
- MLS #10519344
- Days on Site0
- Taxes$1,504 / year
- HOA Fees$700 / month
- MLS TypeResidential
- Year Built2025
- Lot Size1.03 Acres
- CountryFayette
LISTING UPDATED:
- StatusActive
- MLS #10519344
- Days on Site0
- Taxes$1,504 / year
- HOA Fees$700 / month
- MLS TypeResidential
- Year Built2025
- Lot Size1.03 Acres
- CountryFayette
Building Information for 160 Dockside Drive 383
- StoriesTwo
- Year Built2025
- Lot Size1.0300 Acres
Payment Calculator
Term
Interest
Home Price
Down Payment
The Payment Calculator is for illustrative purposes only. Read More
Property Information for 160 Dockside Drive 383
Summary
Location and General Information
- Community Features: Clubhouse, Fitness Center, Pool, Sidewalks, Street Lights, Walk To Schools
- Directions: Interstate 85 S take exit 61 travel approx 6 miles on hwy 74 to intersection 54 go east 6 miles to entrance at Huiet Drive. travel into community and take first right at round about continue to 2nd round a bout. Dockside 2nd street on left.
- Coordinates: 33.429823,-84.520546
School Information
- Elementary School: Cleveland
- Middle School: Bennetts Mill
- High School: Fayette County
Taxes and HOA Information
- Parcel Number: 070340004
- Tax Year: 2024
- Association Fee Includes: Management Fee, Reserve Fund, Swimming, Tennis
- Tax Lot: 383
Virtual Tour
Parking
- Open Parking: No
Interior and Exterior Features
Interior Features
- Cooling: Electric, Ceiling Fan(s), Central Air, Zoned, Dual, Gas
- Heating: Natural Gas, Forced Air, Zoned, Dual
- Appliances: Electric Water Heater, Dishwasher, Disposal, Ice Maker, Microwave, Stainless Steel Appliance(s), Refrigerator, Oven/Range (Combo)
- Basement: Concrete, Full, Daylight, Unfinished
- Fireplace Features: Family Room, Factory Built, Outside
- Flooring: Carpet, Hardwood, Tile
- Interior Features: High Ceilings, Double Vanity, Separate Shower, Tile Bath, Walk-In Closet(s), Master On Main Level, Roommate Plan, Split Bedroom Plan, Vaulted Ceiling(s), Soaking Tub
- Levels/Stories: Two
- Window Features: Double Pane Windows
- Kitchen Features: Breakfast Bar, Kitchen Island, Pantry, Solid Surface Counters, Walk-in Pantry
- Foundation: Pillar/Post/Pier
- Main Bedrooms: 1
- Total Half Baths: 1
- Bathrooms Total Integer: 4
- Main Full Baths: 1
- Bathrooms Total Decimal: 3
Exterior Features
- Construction Materials: Concrete, Stone
- Patio And Porch Features: Deck, Patio, Porch
- Roof Type: Composition
- Security Features: Carbon Monoxide Detector(s), Smoke Detector(s)
- Laundry Features: Mud Room
- Pool Private: No
Property
Utilities
- Sewer: Septic Tank
- Utilities: Underground Utilities, Cable Available
- Water Source: Public
Property and Assessments
- Home Warranty: Yes
- Property Condition: New Construction, Under Construction
Green Features
- Green Energy Efficient: Insulation, Thermostat, Windows
Lot Information
- Above Grade Finished Area: 3332
- Common Walls: No Common Walls
- Lot Features: Private
Multi Family
- # Of Units In Community: 383
- Number of Units To Be Built: Square Feet
Rental
Rent Information
- Land Lease: Yes
Public Records for 160 Dockside Drive 383
Tax Record
- 2024$1,504.00 ($125.33 / month)
Home Facts
- Beds4
- Baths3
- Total Finished SqFt3,332 SqFt
- Above Grade Finished3,332 SqFt
- StoriesTwo
- Lot Size1.0300 Acres
- StyleSingle Family Residence
- Year Built2025
- APN070340004
- CountyFayette
- Fireplaces2


