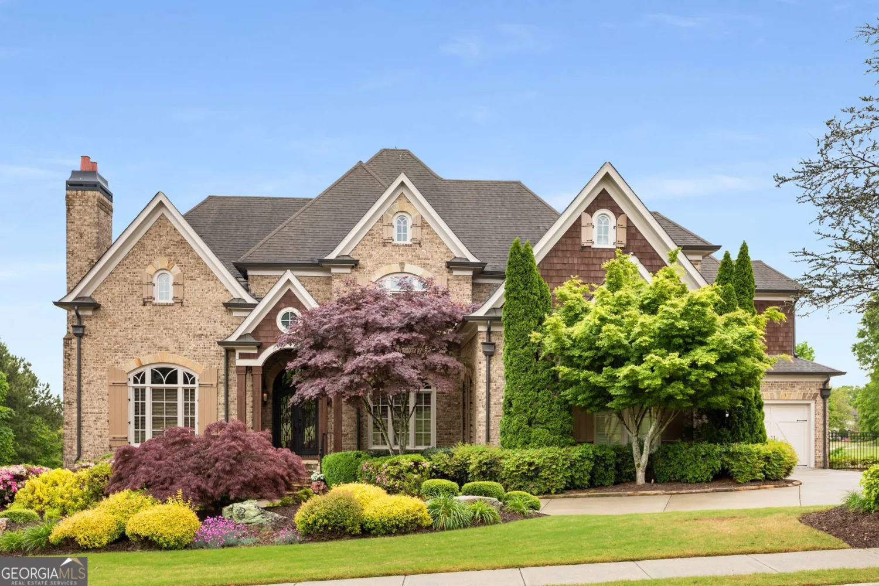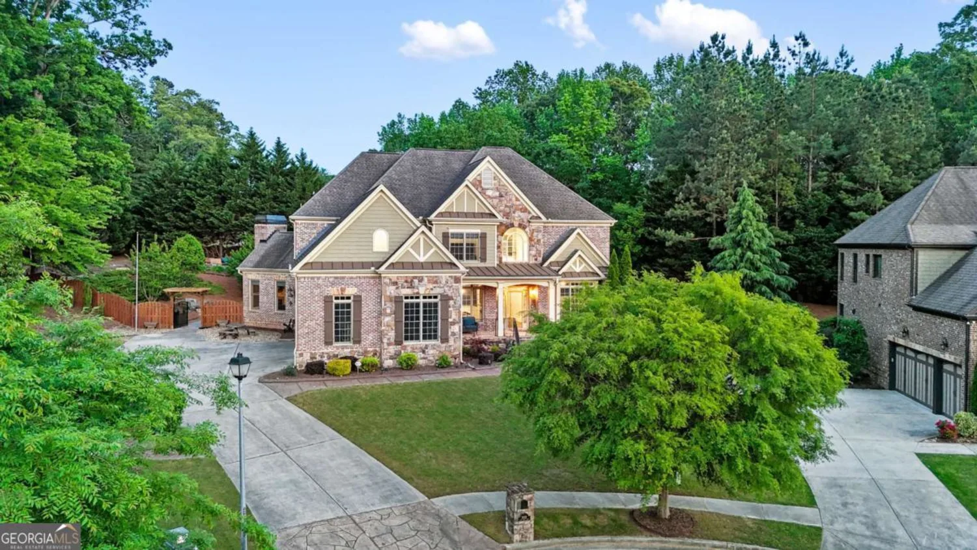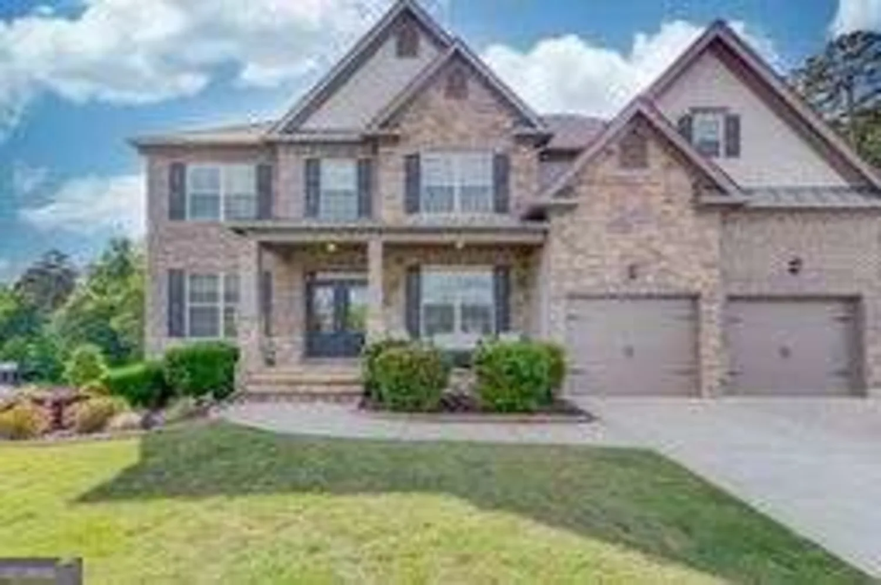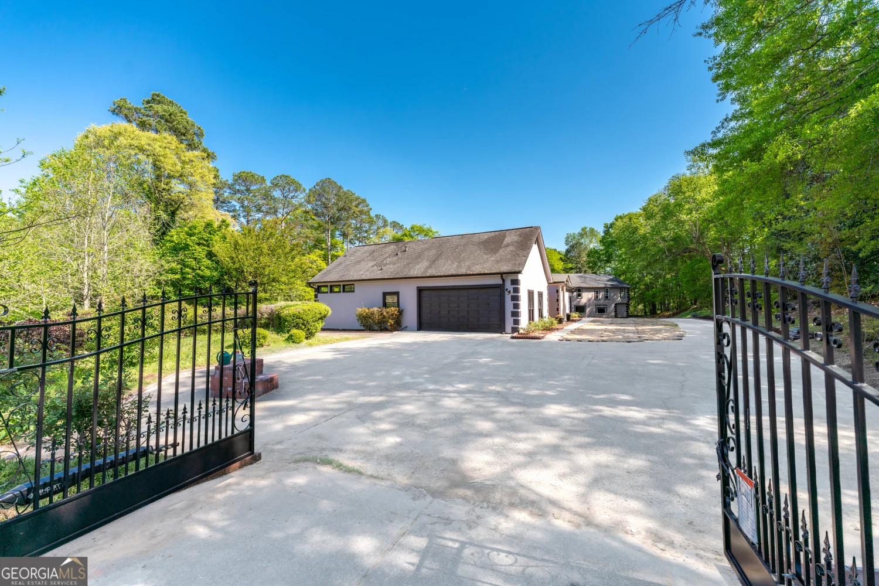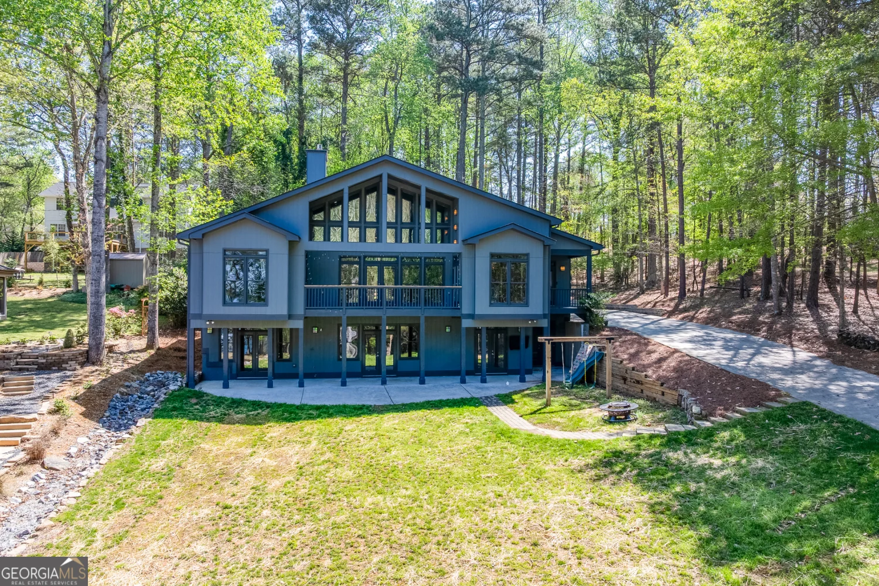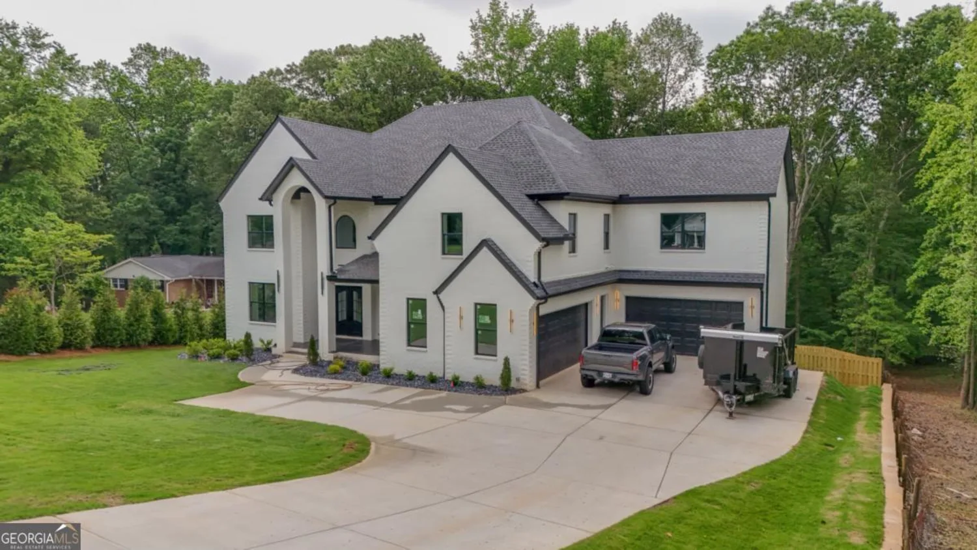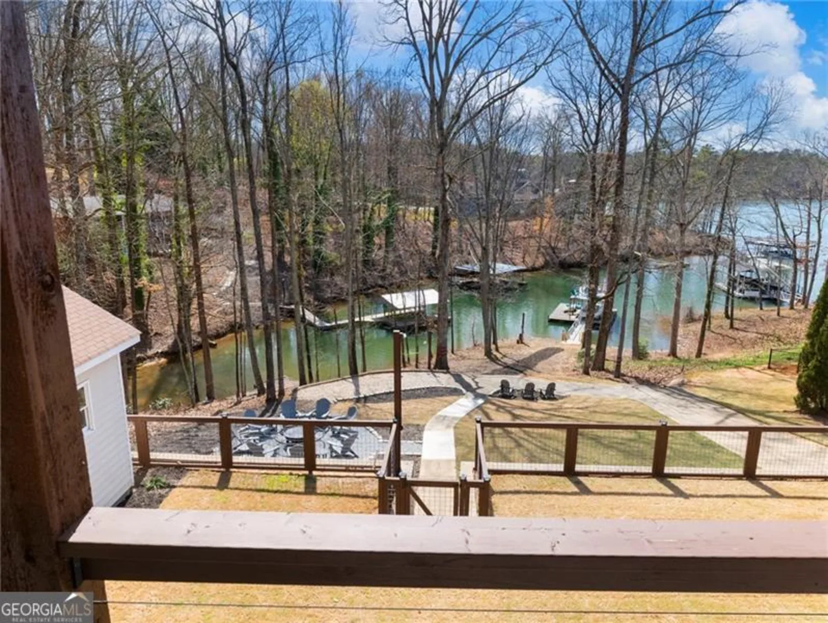2551 kilgore roadBuford, GA 30519
2551 kilgore roadBuford, GA 30519
Description
Welcome to contemporary luxury! This custom-built home features a grand two-story foyer, a chef-inspired kitchen with European cabinetry, a large island, and a walk-in pantry. The open-concept living space includes a living room with 20-foot ceilings and European triple-glazed windows. The main level boasts a luxurious owner's retreat with a spa-like ensuite bathroom, a private office, and access to a covered back deck. Upstairs, there are four additional bedrooms and a loft area. The terrace level is ready for customization. The property is situated on over half an acre of land, featuring a gated entrance and no HOA. Located in the Sekinger High School district, close to shopping, dining, the Mall of Georgia, Gwinnett Exchange, and Lake Lanier. With easy access to highways 85 and 985, this home offers both luxury and convenience.
Property Details for 2551 KILGORE Road
- Subdivision Complexnone
- Architectural StyleBrick 4 Side, Contemporary, European, Other
- ExteriorSprinkler System
- Num Of Parking Spaces3
- Parking FeaturesGarage Door Opener, Garage, Kitchen Level, Attached
- Property AttachedNo
LISTING UPDATED:
- StatusActive
- MLS #10478826
- Days on Site63
- Taxes$12,008 / year
- MLS TypeResidential
- Year Built2023
- Lot Size0.55 Acres
- CountryGwinnett
LISTING UPDATED:
- StatusActive
- MLS #10478826
- Days on Site63
- Taxes$12,008 / year
- MLS TypeResidential
- Year Built2023
- Lot Size0.55 Acres
- CountryGwinnett
Building Information for 2551 KILGORE Road
- StoriesTwo
- Year Built2023
- Lot Size0.5500 Acres
Payment Calculator
Term
Interest
Home Price
Down Payment
The Payment Calculator is for illustrative purposes only. Read More
Property Information for 2551 KILGORE Road
Summary
Location and General Information
- Community Features: None
- Directions: Please use GPS
- Coordinates: 34.086742,-83.963
School Information
- Elementary School: Patrick
- Middle School: Glenn C Jones
- High School: Seckinger
Taxes and HOA Information
- Parcel Number: R7184 362
- Tax Year: 2024
- Association Fee Includes: None
Virtual Tour
Parking
- Open Parking: No
Interior and Exterior Features
Interior Features
- Cooling: Ceiling Fan(s), Dual, Electric, Zoned
- Heating: Central, Natural Gas
- Appliances: Dishwasher, Disposal, Dryer, Refrigerator, Microwave, Oven/Range (Combo), Stainless Steel Appliance(s), Washer
- Basement: Bath/Stubbed, Concrete, Daylight, Interior Entry, Exterior Entry, Full, Unfinished
- Fireplace Features: Master Bedroom, Family Room
- Flooring: Hardwood, Tile
- Interior Features: Double Vanity, Entrance Foyer, Soaking Tub, Master On Main Level, Tile Bath, Walk-In Closet(s)
- Levels/Stories: Two
- Kitchen Features: Walk-in Pantry, Solid Surface Counters
- Main Bedrooms: 1
- Total Half Baths: 1
- Bathrooms Total Integer: 4
- Main Full Baths: 1
- Bathrooms Total Decimal: 3
Exterior Features
- Construction Materials: Brick, Wood Siding
- Fencing: Fenced, Front Yard
- Patio And Porch Features: Deck
- Roof Type: Composition
- Laundry Features: Upper Level, Other
- Pool Private: No
Property
Utilities
- Sewer: Public Sewer
- Utilities: Electricity Available, High Speed Internet, Natural Gas Available, Cable Available, Sewer Connected, Phone Available, Water Available, Underground Utilities
- Water Source: Public
- Electric: 220 Volts
Property and Assessments
- Home Warranty: Yes
- Property Condition: Resale
Green Features
Lot Information
- Above Grade Finished Area: 3852
- Lot Features: Level, Private
Multi Family
- Number of Units To Be Built: Square Feet
Rental
Rent Information
- Land Lease: Yes
Public Records for 2551 KILGORE Road
Tax Record
- 2024$12,008.00 ($1,000.67 / month)
Home Facts
- Beds5
- Baths3
- Total Finished SqFt6,090 SqFt
- Above Grade Finished3,852 SqFt
- Below Grade Finished2,238 SqFt
- StoriesTwo
- Lot Size0.5500 Acres
- StyleSingle Family Residence
- Year Built2023
- APNR7184 362
- CountyGwinnett
- Fireplaces2


