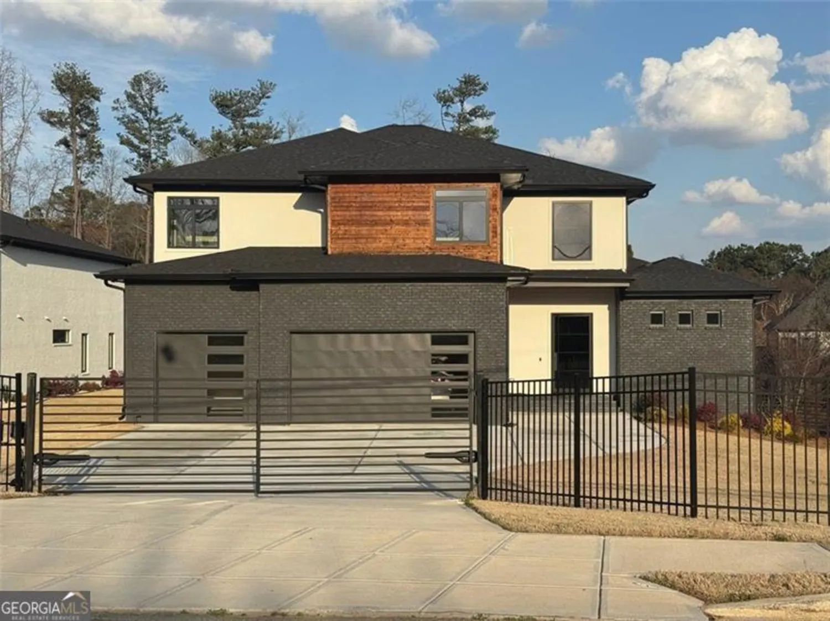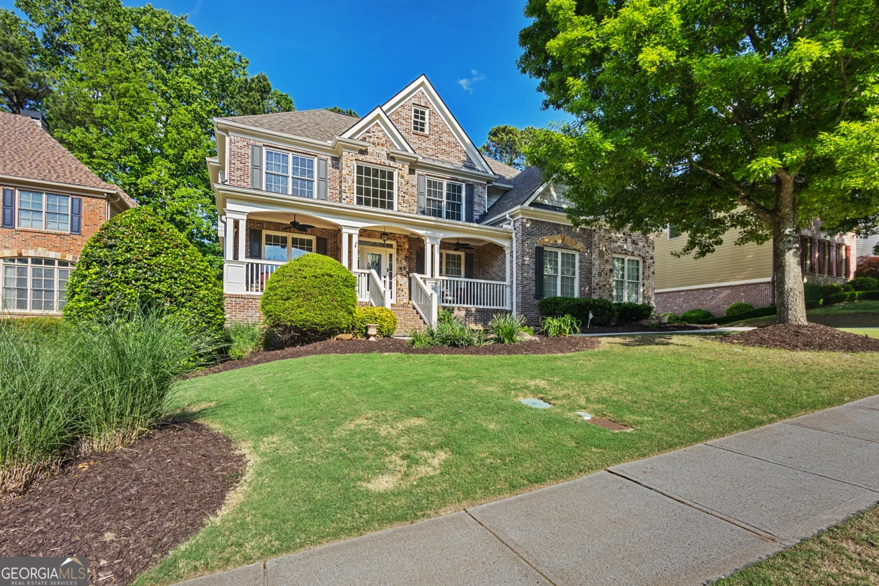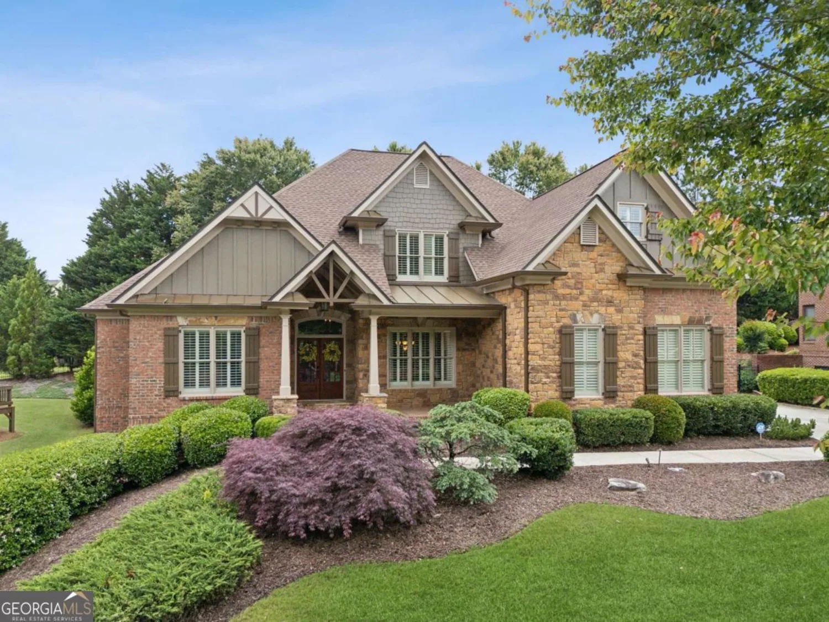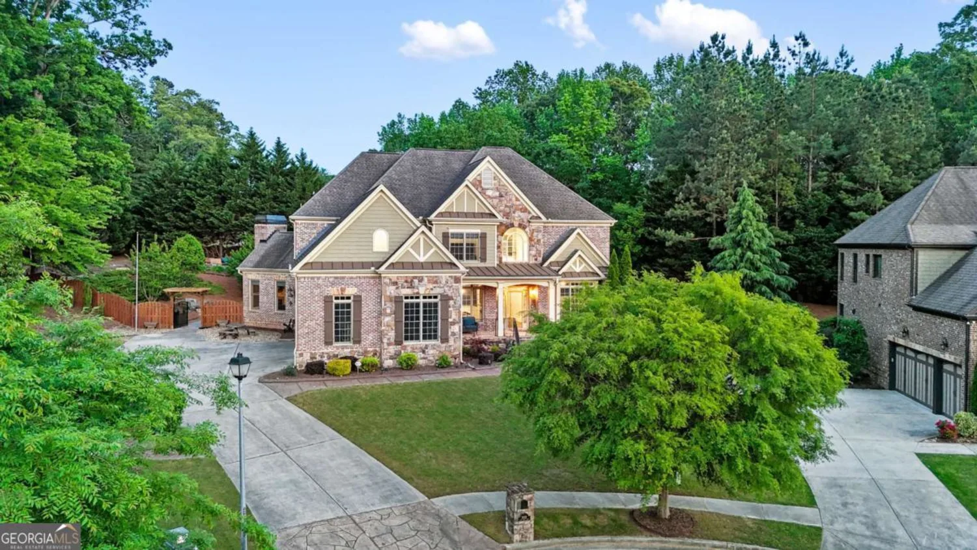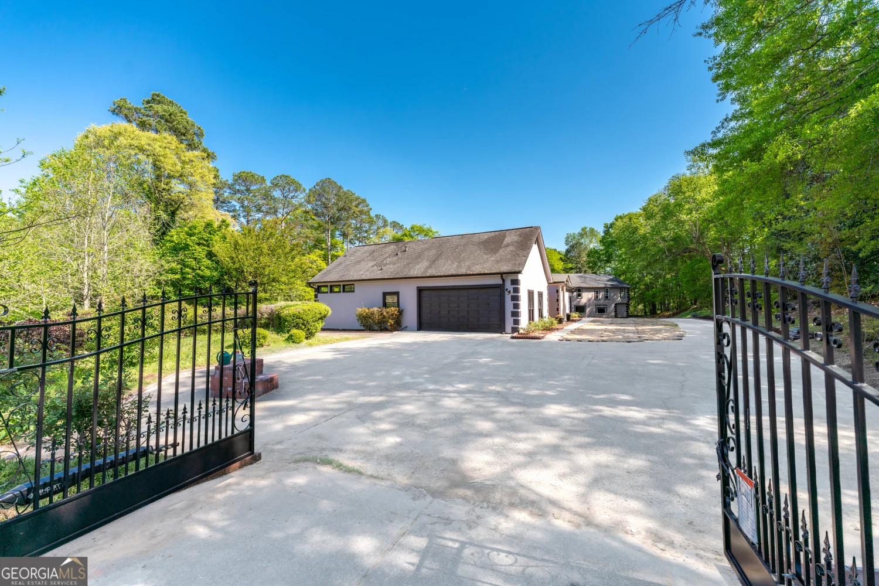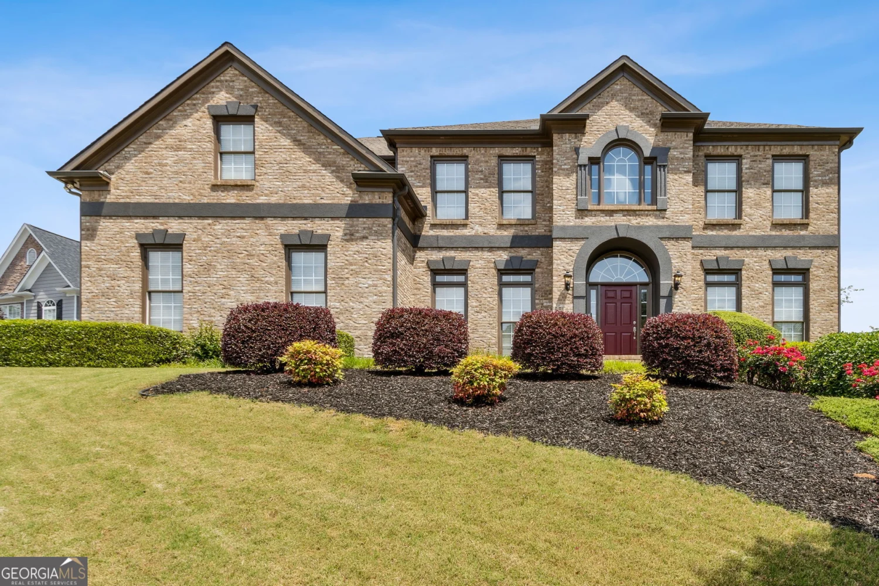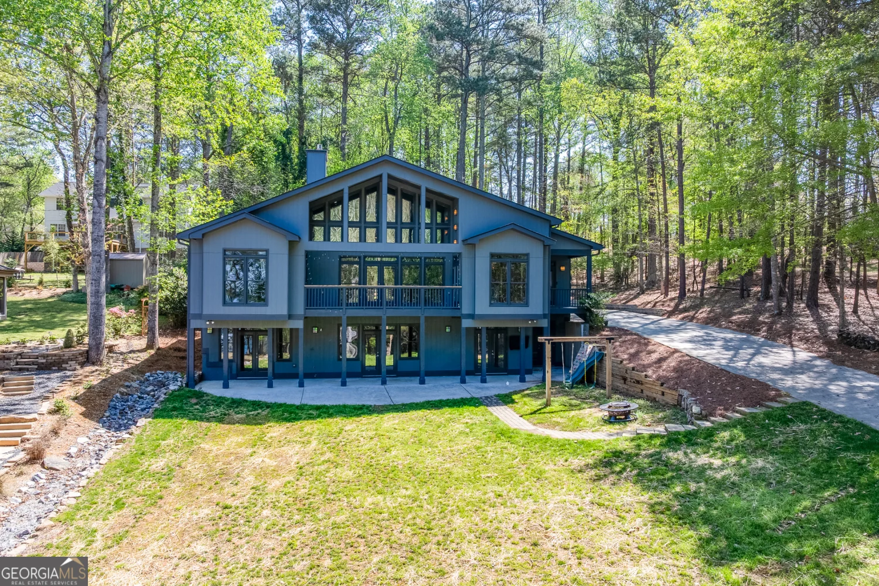4240 summer breeze wayBuford, GA 30518
4240 summer breeze wayBuford, GA 30518
Description
Welcome to your dream home in the highly sought-after Buford City School district! This stunning, custom-built residence, cherished by its original owners, offers an unparalleled blend of luxury, comfort, and functionality. Situated on the largest backyard in the entire neighborhood within a tranquil cul-de-sac, this property is a true gem. Step inside and be greeted by exquisite higher-end finishes and upgraded details throughout. The elegant wide plank flooring flows seamlessly through the main living areas, complemented by sophisticated upgraded crown molding. The gourmet kitchen is a chef's delight, featuring all upgraded cabinets and a convenient butler's pantry, perfect for entertaining. Enjoy your morning coffee in the sun-drenched sunroom off the kitchen, which offers picturesque views of the expansive backyard. This exceptional home boasts 6 spacious bedrooms and 5 beautifully appointed bathrooms, all featuring stylish quartz countertops. Upstairs, discover a unique raised upper-level media loft, ideal for family movie nights or a versatile flex space. The luxurious primary suite offers a private retreat with the added convenience of laundry room access through the primary bedroom closet. The fully finished basement extends the living space dramatically, offering endless possibilities for recreation and relaxation. Enjoy movie nights in the dedicated basement theater or work from home in the private basement office with French doors. The basement also features a full kitchen, perfect for in-law suite potential or entertaining guests. Practicality meets luxury with a well-organized mudroom to keep things tidy and a spacious 3-car garage. Additional features include front exterior up-lighting for enhanced curb appeal, gutter-guards for low maintenance, and thoughtful built-in features throughout the home. The property also includes wiring for surround sound, ready for your audio-visual setup.Don't miss the opportunity to own this exceptional home in a prime location with top-rated schools. **Exterior photos coming soon - delayed due to past days weather ;)
Property Details for 4240 Summer Breeze Way
- Subdivision ComplexWhispering Creeks
- Architectural StyleBrick 4 Side, Traditional
- Num Of Parking Spaces3
- Parking FeaturesAttached, Garage, Garage Door Opener, Kitchen Level
- Property AttachedYes
LISTING UPDATED:
- StatusActive
- MLS #10522975
- Days on Site0
- Taxes$5,382 / year
- HOA Fees$900 / month
- MLS TypeResidential
- Year Built2019
- Lot Size0.45 Acres
- CountryGwinnett
LISTING UPDATED:
- StatusActive
- MLS #10522975
- Days on Site0
- Taxes$5,382 / year
- HOA Fees$900 / month
- MLS TypeResidential
- Year Built2019
- Lot Size0.45 Acres
- CountryGwinnett
Building Information for 4240 Summer Breeze Way
- StoriesTwo
- Year Built2019
- Lot Size0.4500 Acres
Payment Calculator
Term
Interest
Home Price
Down Payment
The Payment Calculator is for illustrative purposes only. Read More
Property Information for 4240 Summer Breeze Way
Summary
Location and General Information
- Community Features: Clubhouse, Playground, Pool, Sidewalks
- Directions: Hwy 985 to Exit 4 (GA 20).Travel 1.4 mi & turn RT Buford Hwy. in 0.4 miles, take a left on Suderth Road. In 0.2 mi, turn LT on S.Bogan Road. In 1.8 mi turn lFT on Hamilton Mill Rd. In 0.7 mi turn LT on Old Hamilton Mill Road. In 400ft, destination on LT. Follow into neighborhood to the first turn on
- Coordinates: 34.100096,-83.991941
School Information
- Elementary School: Buford
- Middle School: Buford
- High School: Buford
Taxes and HOA Information
- Parcel Number: R7261 427
- Tax Year: 2024
- Association Fee Includes: Management Fee, Reserve Fund, Swimming
Virtual Tour
Parking
- Open Parking: No
Interior and Exterior Features
Interior Features
- Cooling: Ceiling Fan(s), Central Air, Electric
- Heating: Central, Heat Pump
- Appliances: Cooktop, Dishwasher, Disposal, Double Oven, Gas Water Heater, Microwave, Oven, Stainless Steel Appliance(s)
- Basement: Bath Finished, Daylight, Exterior Entry, Finished, Full, Interior Entry
- Fireplace Features: Family Room
- Flooring: Carpet, Other, Tile
- Interior Features: Bookcases, Double Vanity, Other, Rear Stairs, Separate Shower, Tile Bath, Tray Ceiling(s), Vaulted Ceiling(s), Walk-In Closet(s)
- Levels/Stories: Two
- Other Equipment: Home Theater
- Window Features: Double Pane Windows
- Kitchen Features: Breakfast Area, Breakfast Bar, Kitchen Island, Pantry, Walk-in Pantry
- Foundation: Slab
- Main Bedrooms: 1
- Bathrooms Total Integer: 5
- Main Full Baths: 1
- Bathrooms Total Decimal: 5
Exterior Features
- Construction Materials: Brick, Stone
- Fencing: Back Yard, Fenced, Wood
- Patio And Porch Features: Deck, Patio
- Roof Type: Composition
- Security Features: Security System, Smoke Detector(s)
- Laundry Features: Upper Level
- Pool Private: No
Property
Utilities
- Sewer: Public Sewer
- Utilities: Cable Available, Electricity Available, High Speed Internet, Natural Gas Available, Phone Available, Sewer Connected, Underground Utilities, Water Available
- Water Source: Public
Property and Assessments
- Home Warranty: Yes
- Property Condition: Resale
Green Features
Lot Information
- Above Grade Finished Area: 4094
- Common Walls: No Common Walls
- Lot Features: Cul-De-Sac, Level
Multi Family
- Number of Units To Be Built: Square Feet
Rental
Rent Information
- Land Lease: Yes
Public Records for 4240 Summer Breeze Way
Tax Record
- 2024$5,382.00 ($448.50 / month)
Home Facts
- Beds6
- Baths5
- Total Finished SqFt5,988 SqFt
- Above Grade Finished4,094 SqFt
- Below Grade Finished1,894 SqFt
- StoriesTwo
- Lot Size0.4500 Acres
- StyleSingle Family Residence
- Year Built2019
- APNR7261 427
- CountyGwinnett
- Fireplaces1


