724 laurel chase swMarietta, GA 30064
724 laurel chase swMarietta, GA 30064
Description
DONT MISS this 4 bedroom/2.5 bath traditional home with a STUNNING private view. Grand 2 story entry foyer has a view to the Dining Room and Formal Living Room/and or Home Office space. Large open concept Kitchen and Great Room with cozy fireplace, hardwood throughout. Kitchen features country cabinets, granite countertops, and separate sunroom. Enjoy your morning coffee and relax on your two-story deck with lake lot view. Fenced backyard. Oversized master/with walk in closet. EnSuite Owners bath features double vanities and separate tub and shower. Finished basement w/large bath, Entertainment, and workshop rooms. Just minutes to Marietta Square, Shopping, Restaurants, Parks, Marietta City Club and Kennesaw Mountain Trails. All of the perks of Cobb County living!
Property Details for 724 LAUREL CHASE SW
- Subdivision ComplexLAUREL SPRINGS
- Architectural StyleTraditional
- Parking FeaturesGarage
- Property AttachedYes
- Waterfront FeaturesCreek, Pond
LISTING UPDATED:
- StatusActive
- MLS #10478839
- Days on Site58
- Taxes$604 / year
- HOA Fees$600 / month
- MLS TypeResidential
- Year Built1990
- Lot Size0.33 Acres
- CountryCobb
LISTING UPDATED:
- StatusActive
- MLS #10478839
- Days on Site58
- Taxes$604 / year
- HOA Fees$600 / month
- MLS TypeResidential
- Year Built1990
- Lot Size0.33 Acres
- CountryCobb
Building Information for 724 LAUREL CHASE SW
- StoriesTwo
- Year Built1990
- Lot Size0.3280 Acres
Payment Calculator
Term
Interest
Home Price
Down Payment
The Payment Calculator is for illustrative purposes only. Read More
Property Information for 724 LAUREL CHASE SW
Summary
Location and General Information
- Community Features: Pool, Tennis Court(s)
- Directions: From I75N, take N. Marietta Parkway. Take a left and continue to Powder Springs St. Take a right onto Chestnut Hill, then a left onto Laurel Springs Lane into the Laurel Springs Subdivision. Take your first left onto Laurel Chase. Home is on the right.
- Coordinates: 33.927751,-84.575308
School Information
- Elementary School: Hickory Hills
- Middle School: Marietta
- High School: Marietta
Taxes and HOA Information
- Parcel Number: 17000500410
- Tax Year: 2024
- Association Fee Includes: Maintenance Grounds, Swimming, Tennis
Virtual Tour
Parking
- Open Parking: No
Interior and Exterior Features
Interior Features
- Cooling: Central Air
- Heating: Central
- Appliances: Dishwasher, Refrigerator
- Basement: Finished
- Fireplace Features: Living Room
- Flooring: Carpet, Hardwood
- Interior Features: Beamed Ceilings, Double Vanity, High Ceilings, Vaulted Ceiling(s)
- Levels/Stories: Two
- Kitchen Features: Breakfast Area, Breakfast Room, Country Kitchen
- Main Bedrooms: 5
- Total Half Baths: 1
- Bathrooms Total Integer: 4
- Main Full Baths: 3
- Bathrooms Total Decimal: 3
Exterior Features
- Construction Materials: Brick
- Fencing: Back Yard
- Patio And Porch Features: Deck
- Roof Type: Composition
- Laundry Features: Upper Level
- Pool Private: No
Property
Utilities
- Sewer: Public Sewer
- Utilities: Cable Available, Electricity Available, Natural Gas Available
- Water Source: Public
Property and Assessments
- Home Warranty: Yes
- Property Condition: Updated/Remodeled
Green Features
Lot Information
- Common Walls: No Common Walls
- Lot Features: Private
- Waterfront Footage: Creek, Pond
Multi Family
- Number of Units To Be Built: Square Feet
Rental
Rent Information
- Land Lease: Yes
Public Records for 724 LAUREL CHASE SW
Tax Record
- 2024$604.00 ($50.33 / month)
Home Facts
- Beds5
- Baths3
- Total Finished SqFt1,503 SqFt
- Below Grade Finished1,503 SqFt
- StoriesTwo
- Lot Size0.3280 Acres
- StyleSingle Family Residence
- Year Built1990
- APN17000500410
- CountyCobb
- Fireplaces1
Similar Homes
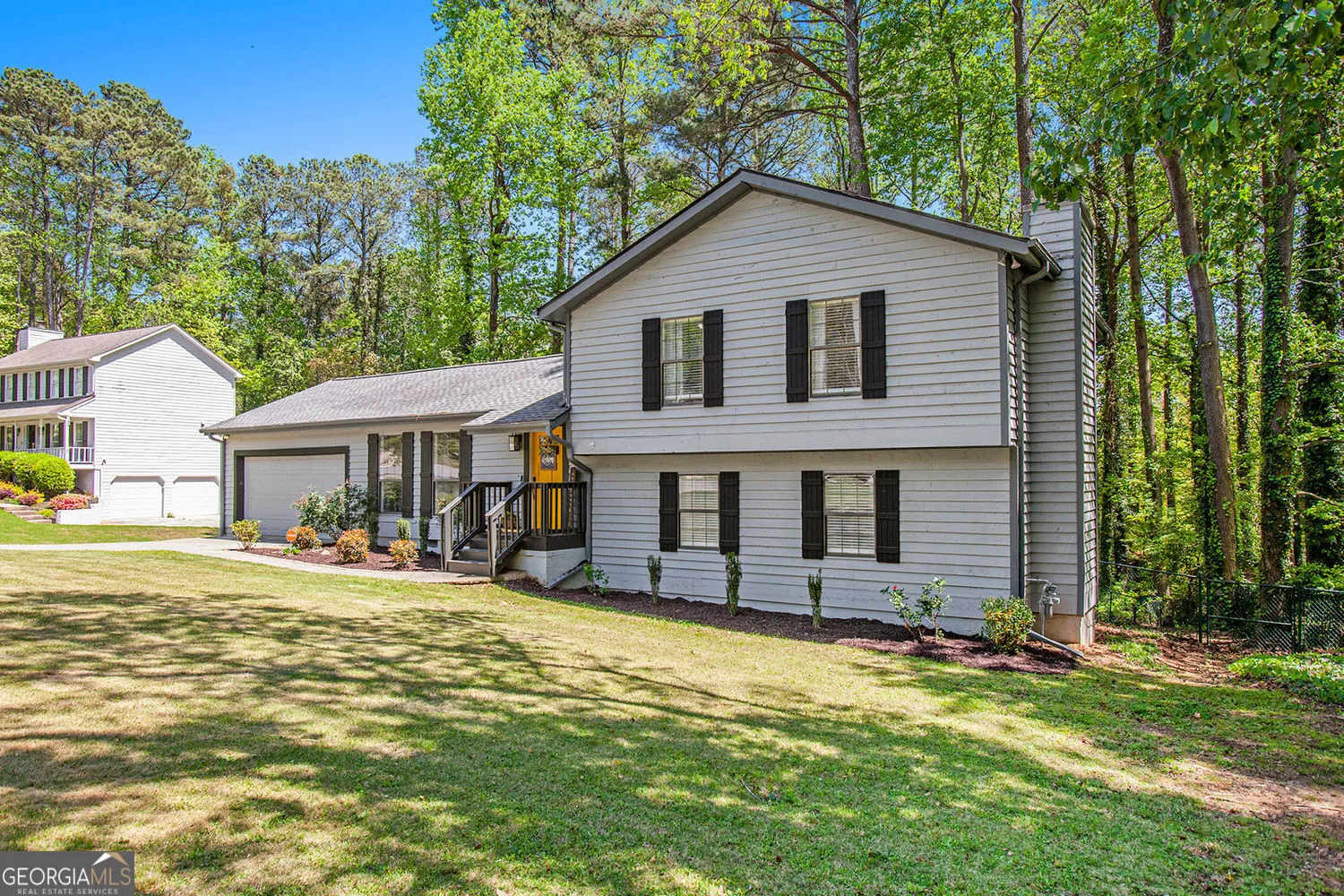
2022 Ramblewood Court NE
Marietta, GA 30062
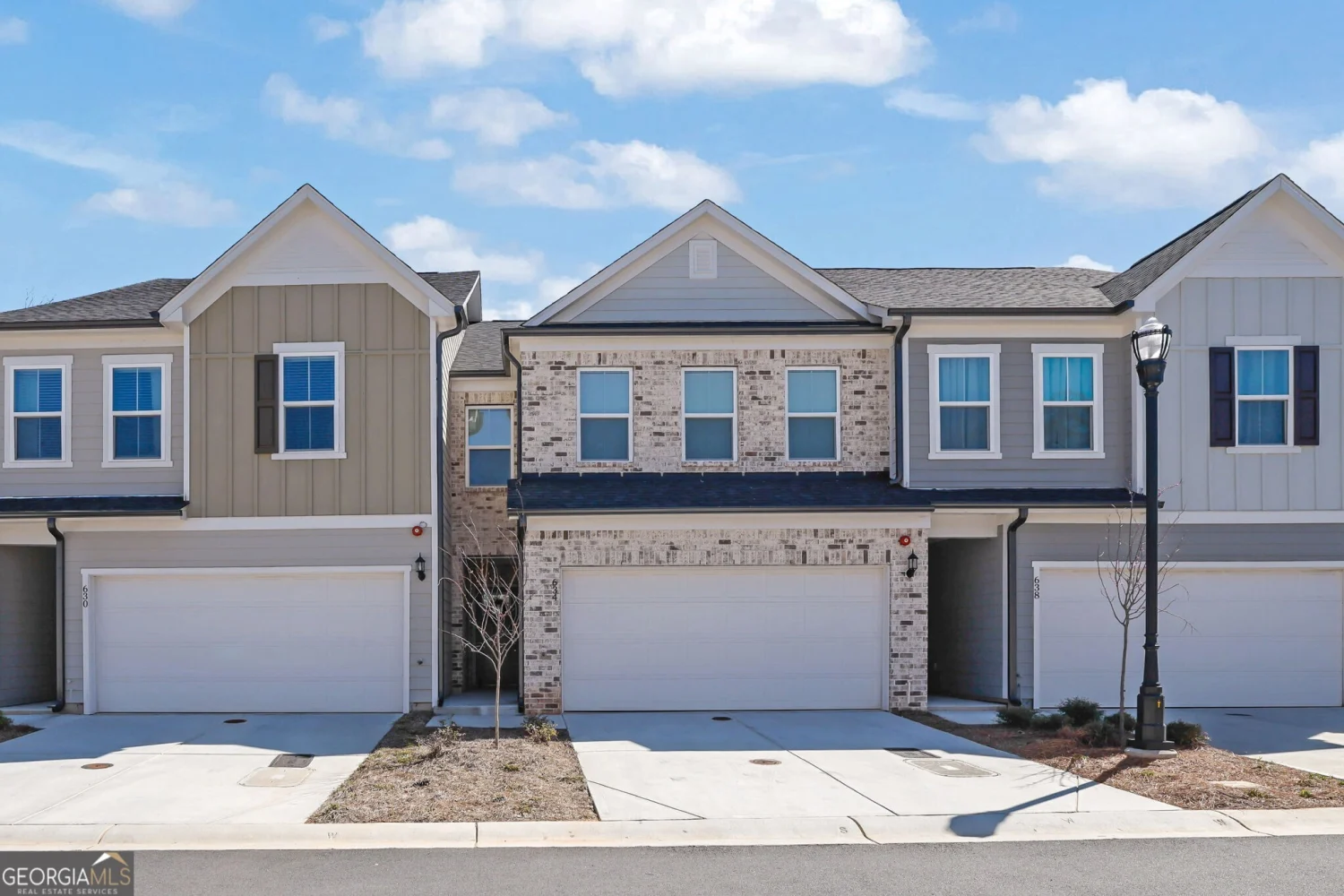
634 Spadina Road
Marietta, GA 30060
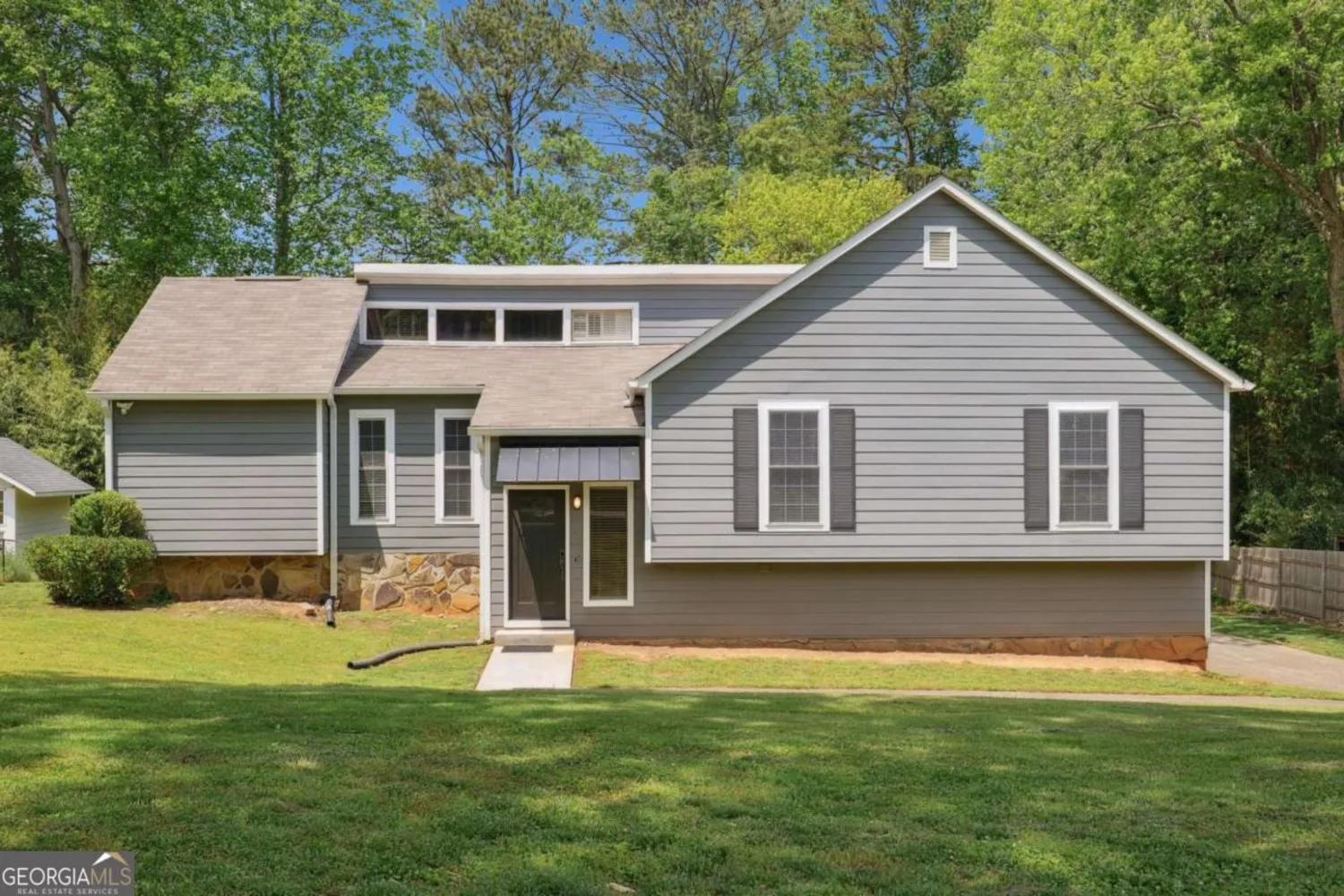
3783 Ardsley Court
Marietta, GA 30062
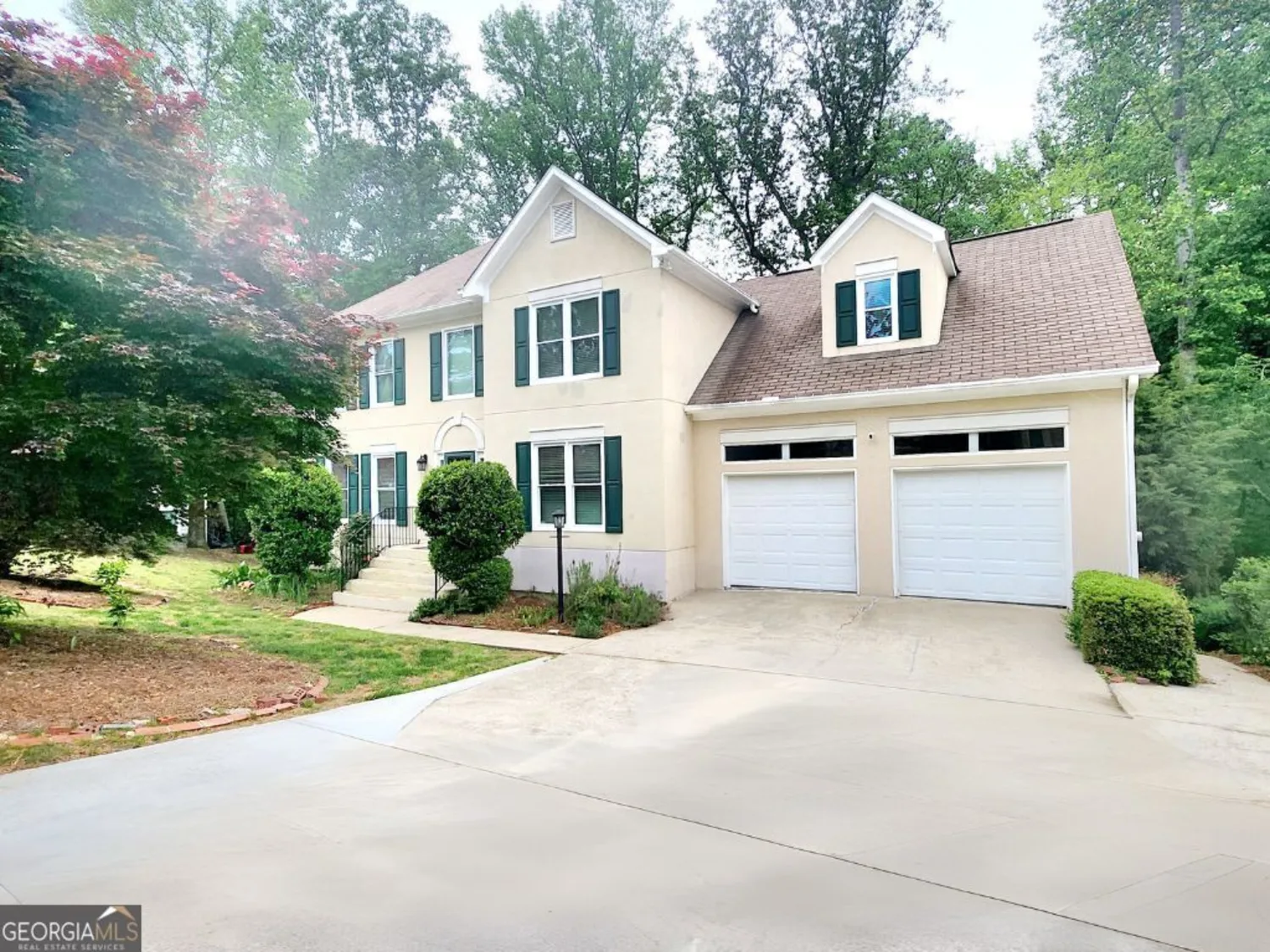
2980 Milford Trail SW
Marietta, GA 30008
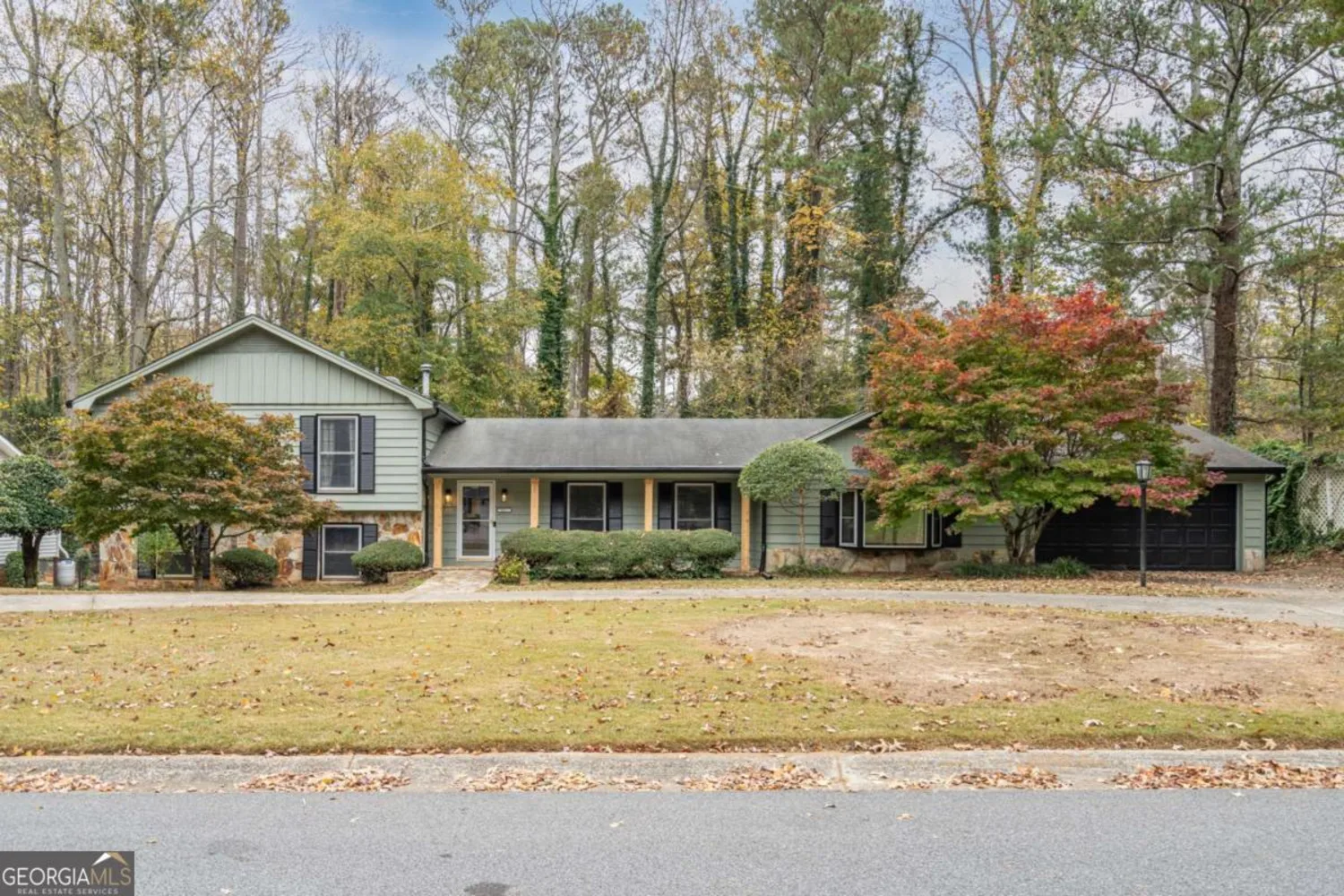
2431 Weatherford Court
Marietta, GA 30068
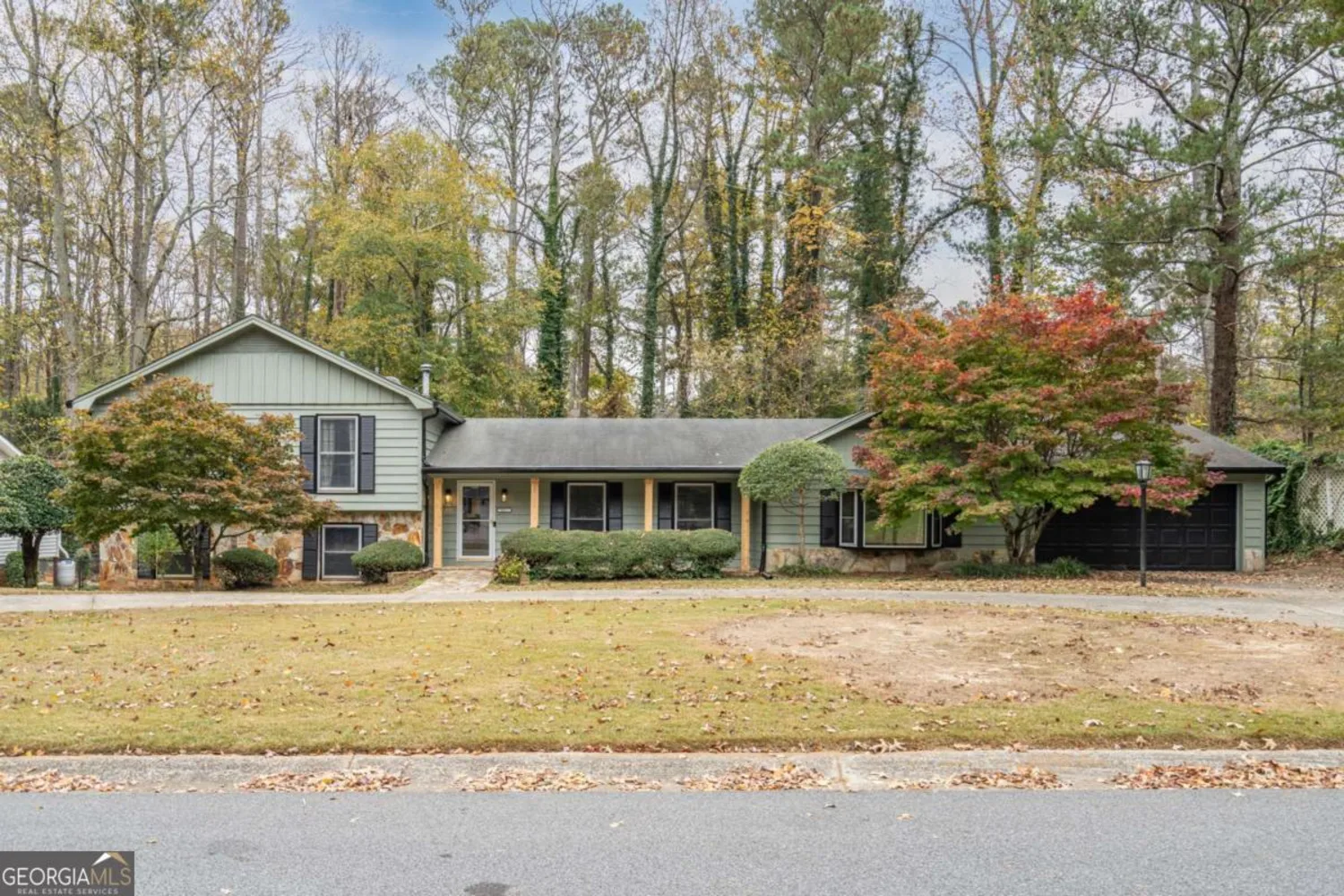
2431 Weatherford Court
Marietta, GA 30068
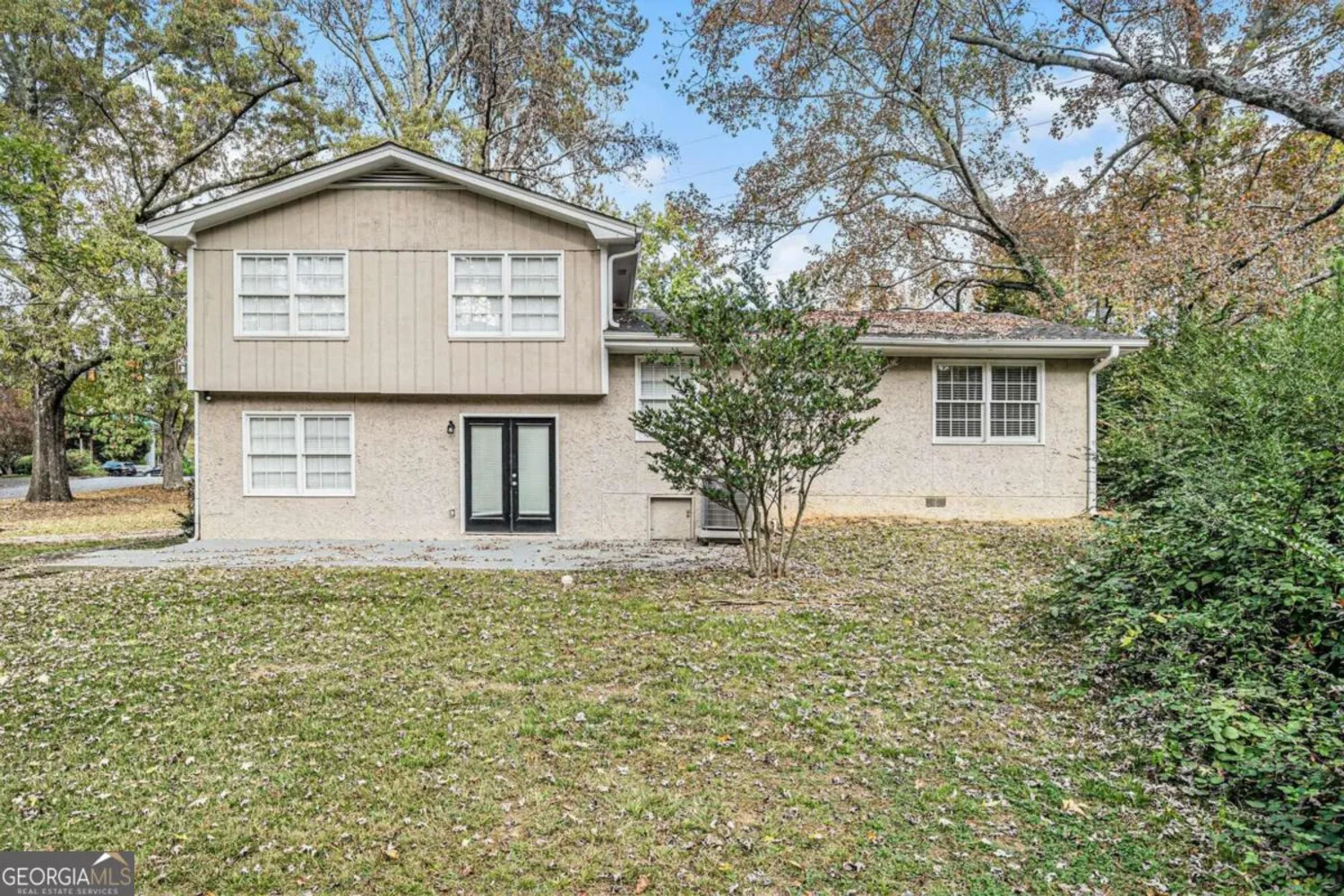
3276 Marlanta Drive
Marietta, GA 30062
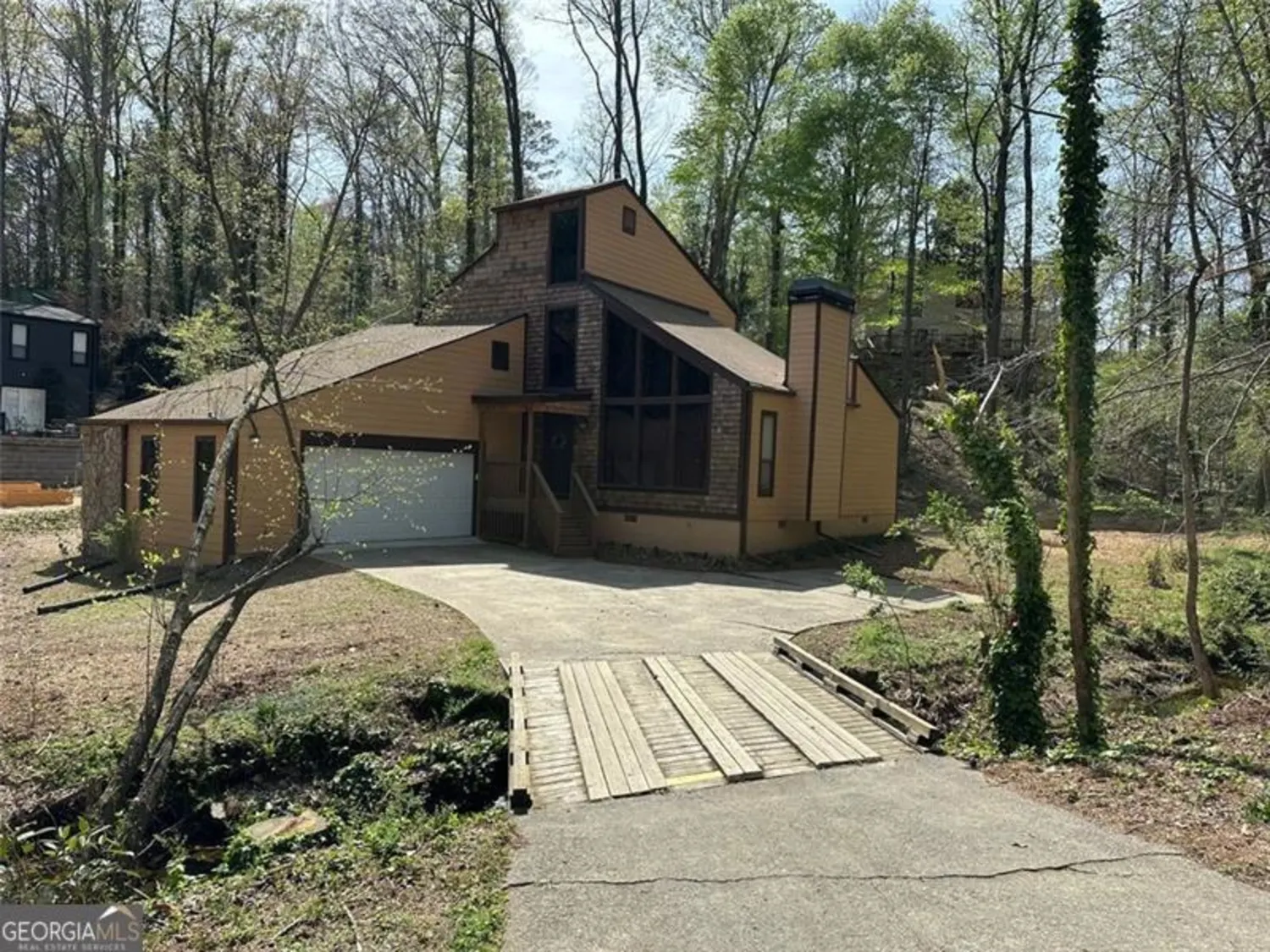
2915 CREEK PARK Drive
Marietta, GA 30062
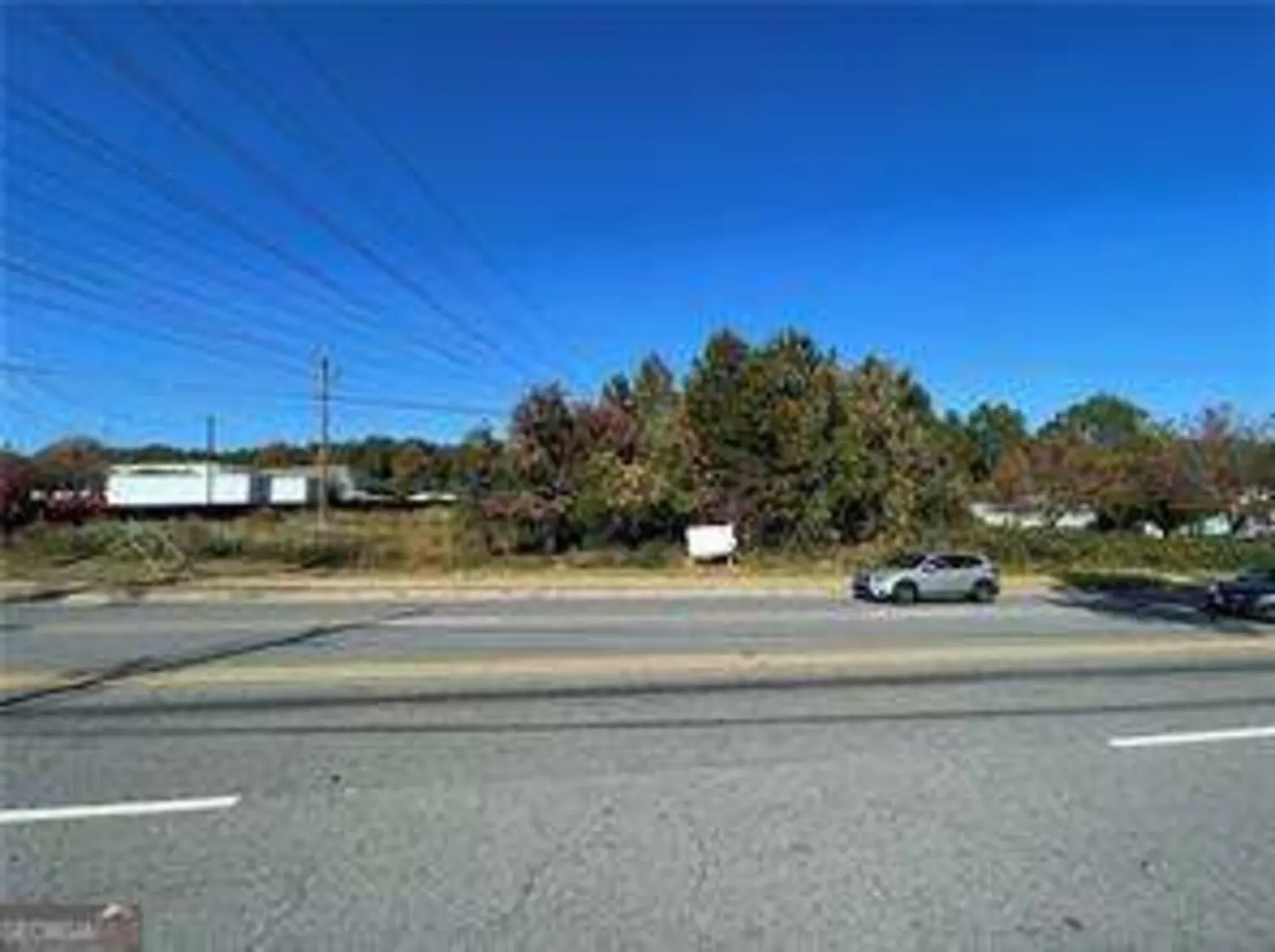
1351 Bells Ferry Road
Marietta, GA 30066




