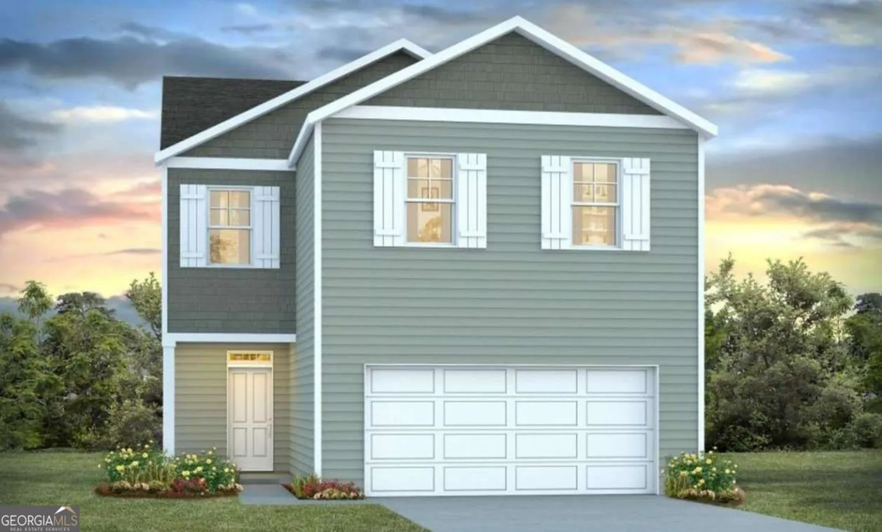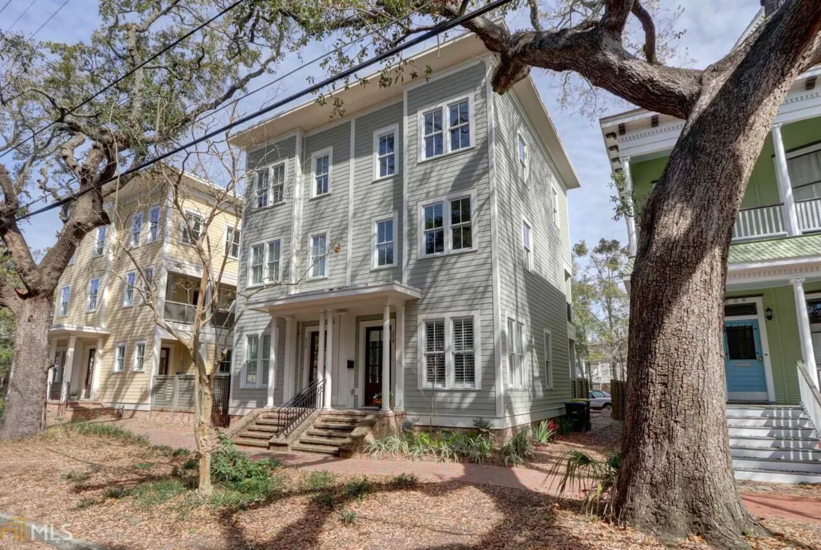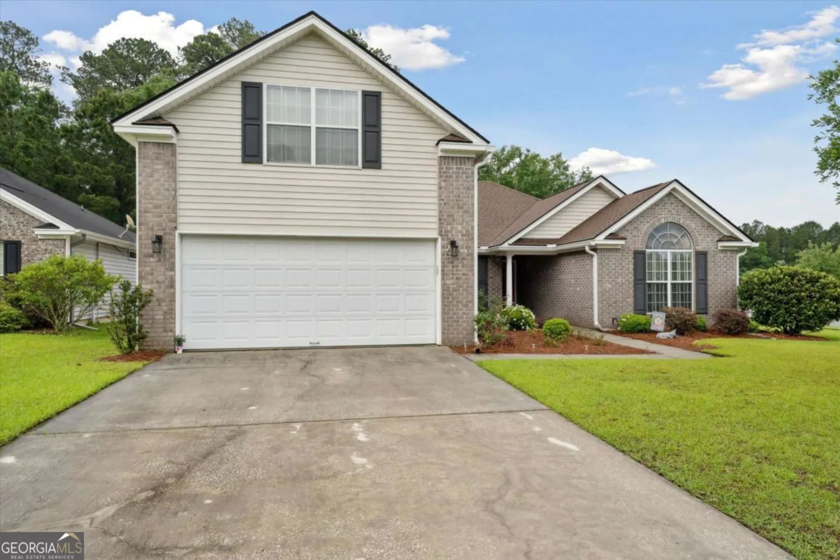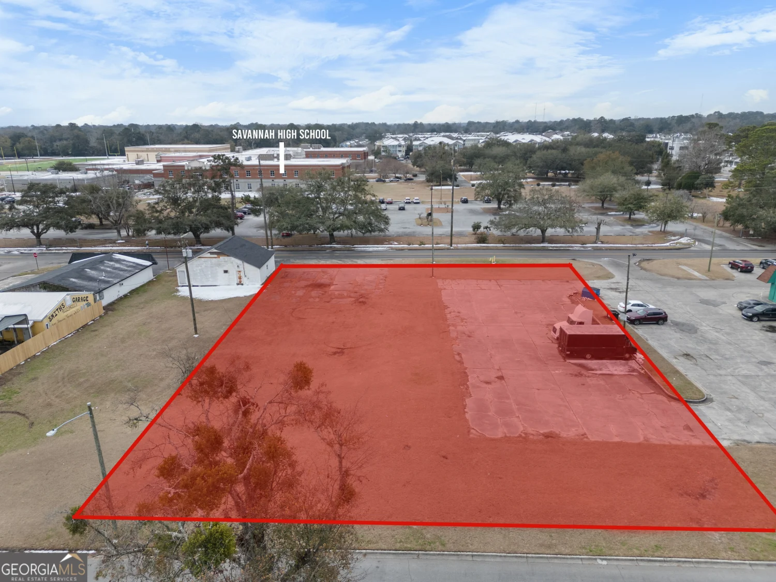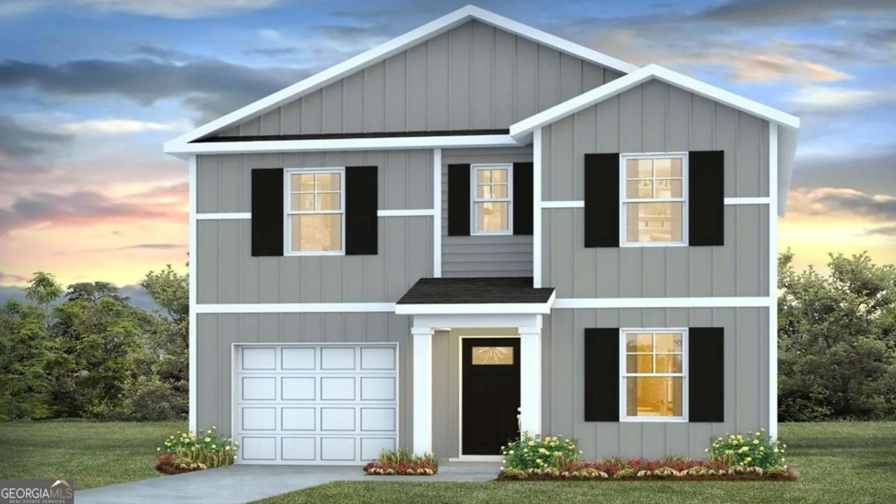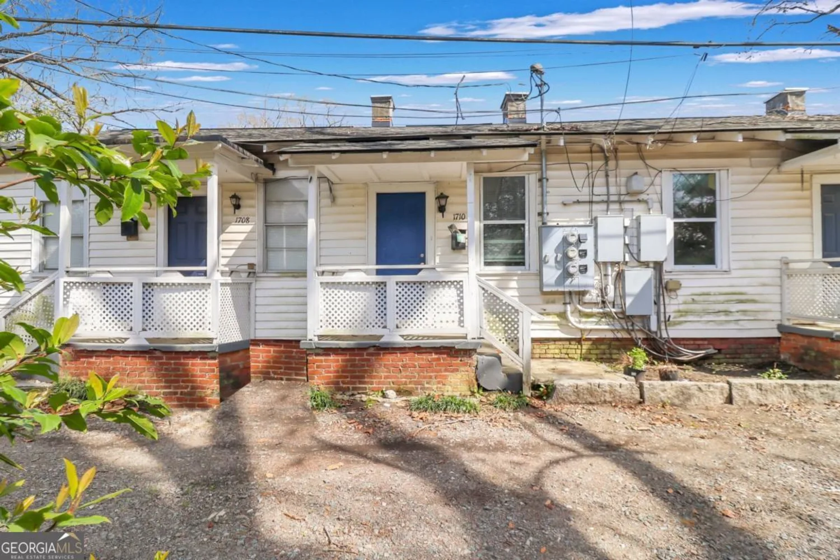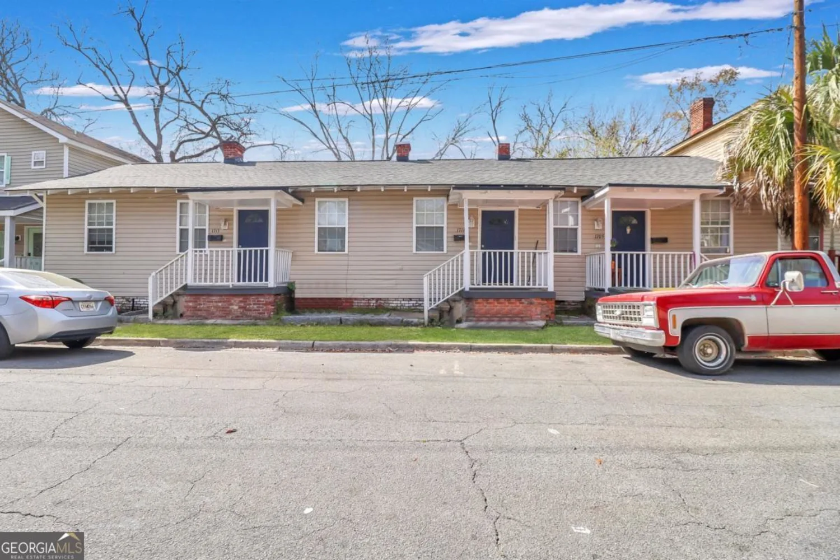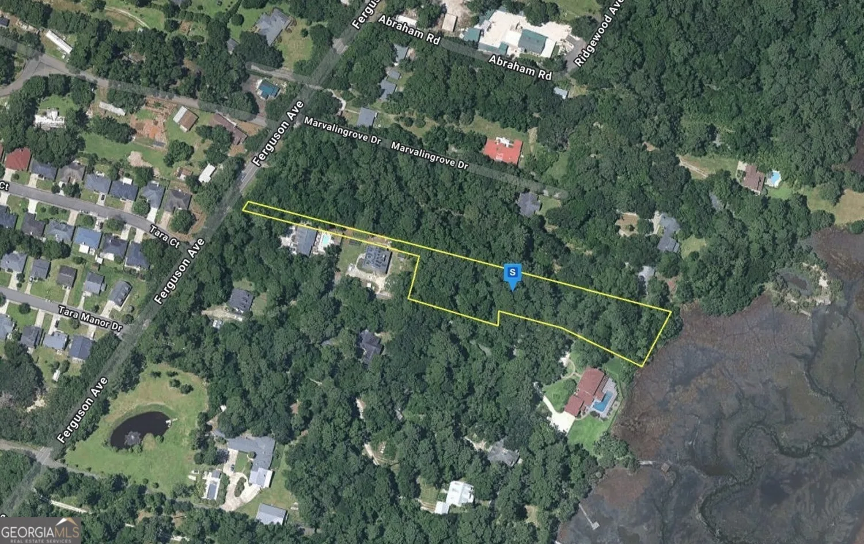136 spoonbill circleSavannah, GA 31405
136 spoonbill circleSavannah, GA 31405
Description
This beautifully updated 5-bed, 3-bath home with a bonus loft in Derrick Landing is ready for you! The large living room flows into an open kitchen with brand-new appliances, and the dining room features coffered ceilings and elegant archways. Recent updates include a two-zone A/C system for better comfort, quiet rocker-style switches, and upgraded light fixtures downstairs. There are new paddle fans in four bedrooms and the living room, and the master bedroom and Great Room have upgraded fans as well. You'll love the improved lighting in the master closets and bathrooms, plus the kitchen now has under-cabinet lighting and a new faucet. The screened-in patio has pet doors, perfect for your furry friends. The first-floor guest bedroom has easy access to a full bath, and the loft separates the primary suite from three other bedrooms. The primary bedroom has his-and-hers walk-in closets, dual vanities, and a soaking tub. Plus, a fenced yard and covered patio. Move-in ready!
Property Details for 136 Spoonbill Circle
- Subdivision ComplexDerrick Landing
- Architectural StyleTraditional
- Num Of Parking Spaces2
- Parking FeaturesAttached, Garage
- Property AttachedNo
LISTING UPDATED:
- StatusActive
- MLS #10478855
- Days on Site14
- Taxes$6,099 / year
- HOA Fees$200 / month
- MLS TypeResidential
- Year Built2018
- Lot Size0.15 Acres
- CountryChatham
LISTING UPDATED:
- StatusActive
- MLS #10478855
- Days on Site14
- Taxes$6,099 / year
- HOA Fees$200 / month
- MLS TypeResidential
- Year Built2018
- Lot Size0.15 Acres
- CountryChatham
Building Information for 136 Spoonbill Circle
- StoriesTwo
- Year Built2018
- Lot Size0.1470 Acres
Payment Calculator
Term
Interest
Home Price
Down Payment
The Payment Calculator is for illustrative purposes only. Read More
Property Information for 136 Spoonbill Circle
Summary
Location and General Information
- Community Features: Sidewalks
- Directions: From I-95 take Exit 94 for GA -204E, Take Hwy 17 to Derrick Inn Road.
- Coordinates: 32.026651,-81.210747
School Information
- Elementary School: Gould
- Middle School: West Chatham
- High School: Beach
Taxes and HOA Information
- Parcel Number: 10991F02018
- Tax Year: 2024
- Association Fee Includes: Maintenance Grounds
- Tax Lot: 44
Virtual Tour
Parking
- Open Parking: No
Interior and Exterior Features
Interior Features
- Cooling: Central Air, Electric
- Heating: Electric, Heat Pump
- Appliances: Dishwasher, Electric Water Heater, Microwave, Refrigerator
- Basement: None
- Flooring: Carpet, Vinyl
- Interior Features: Double Vanity, High Ceilings, Soaking Tub, Split Foyer, Tray Ceiling(s), Entrance Foyer
- Levels/Stories: Two
- Window Features: Double Pane Windows
- Kitchen Features: Breakfast Area
- Foundation: Slab
- Main Bedrooms: 1
- Bathrooms Total Integer: 3
- Main Full Baths: 1
- Bathrooms Total Decimal: 3
Exterior Features
- Construction Materials: Vinyl Siding, Wood Siding
- Fencing: Fenced, Wood
- Patio And Porch Features: Patio, Porch, Screened
- Roof Type: Composition
- Laundry Features: Upper Level
- Pool Private: No
- Other Structures: Shed(s)
Property
Utilities
- Sewer: Public Sewer
- Utilities: Cable Available, Underground Utilities
- Water Source: Public
Property and Assessments
- Home Warranty: Yes
- Property Condition: Resale
Green Features
- Green Energy Efficient: Thermostat, Windows
Lot Information
- Above Grade Finished Area: 3178
- Lot Features: City Lot
Multi Family
- Number of Units To Be Built: Square Feet
Rental
Rent Information
- Land Lease: Yes
- Occupant Types: Vacant
Public Records for 136 Spoonbill Circle
Tax Record
- 2024$6,099.00 ($508.25 / month)
Home Facts
- Beds5
- Baths3
- Total Finished SqFt3,178 SqFt
- Above Grade Finished3,178 SqFt
- StoriesTwo
- Lot Size0.1470 Acres
- StyleSingle Family Residence
- Year Built2018
- APN10991F02018
- CountyChatham


