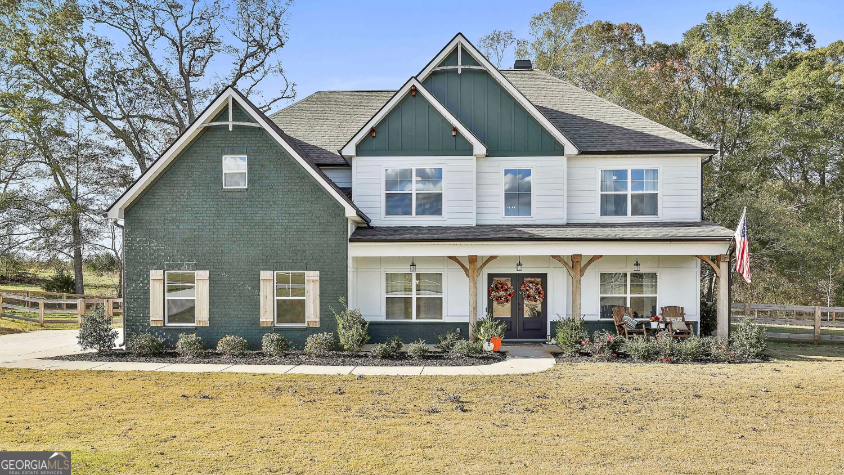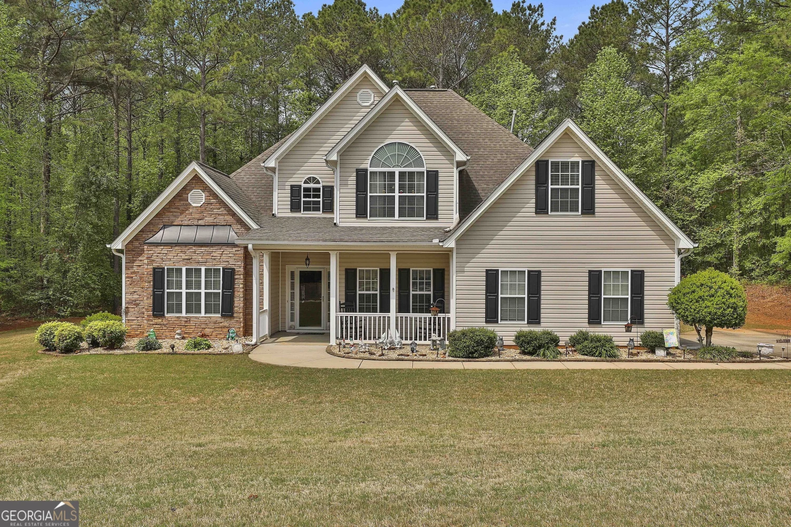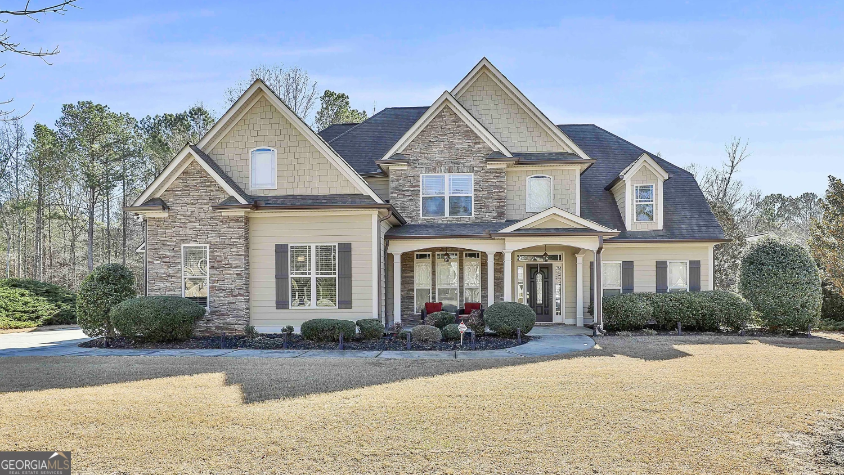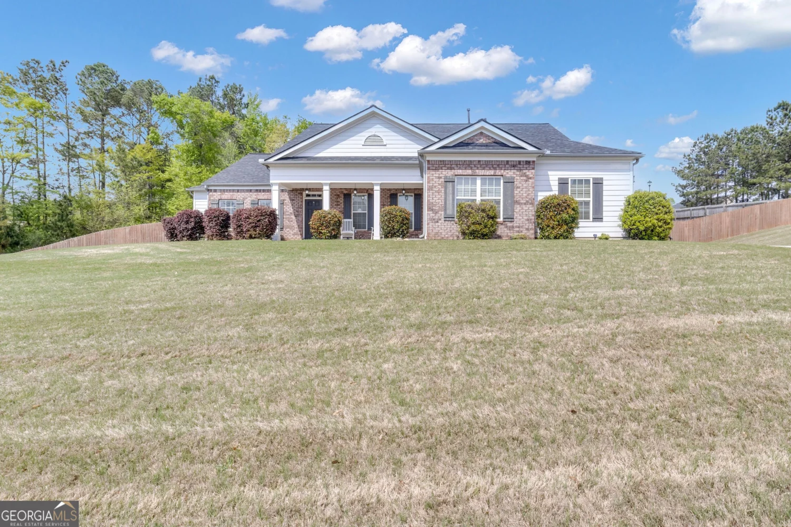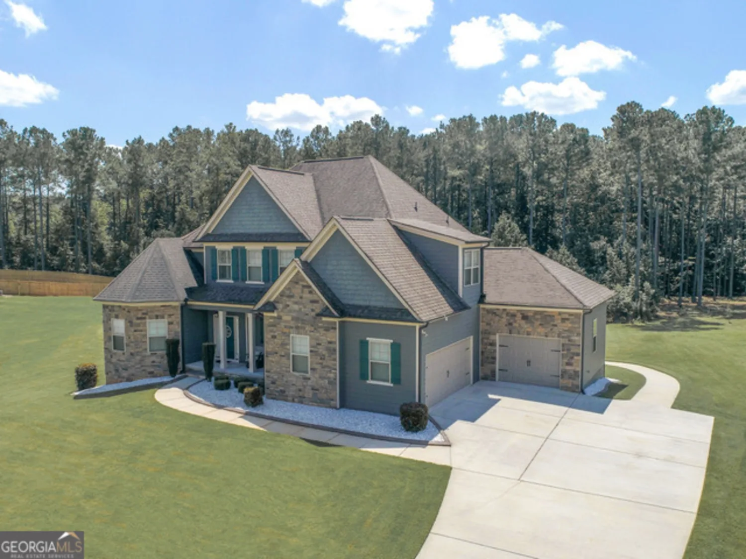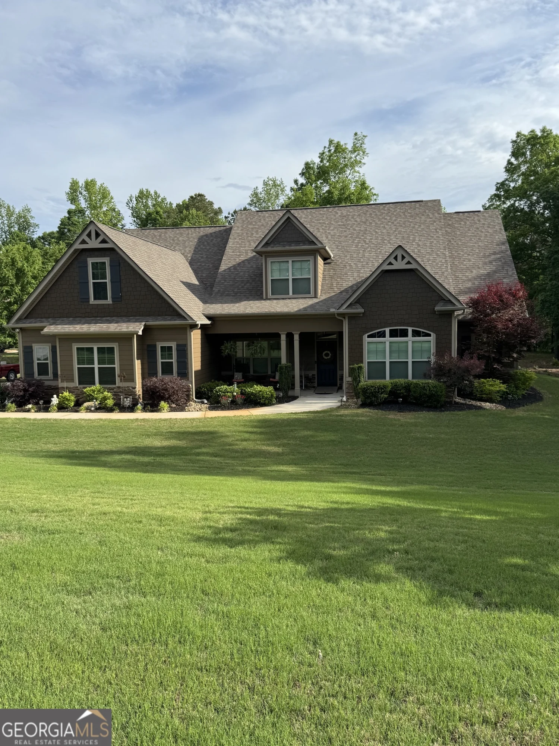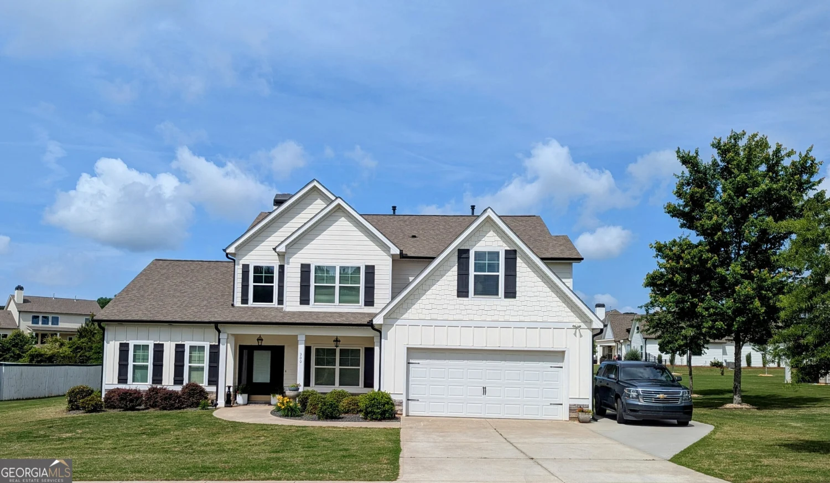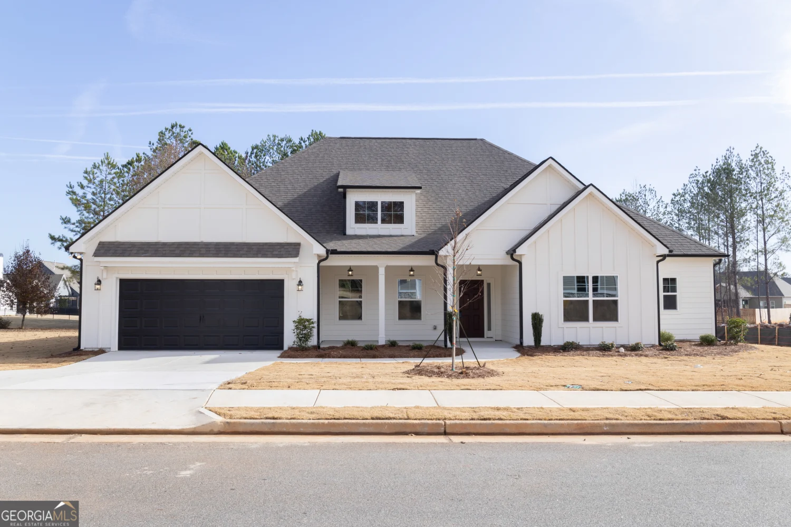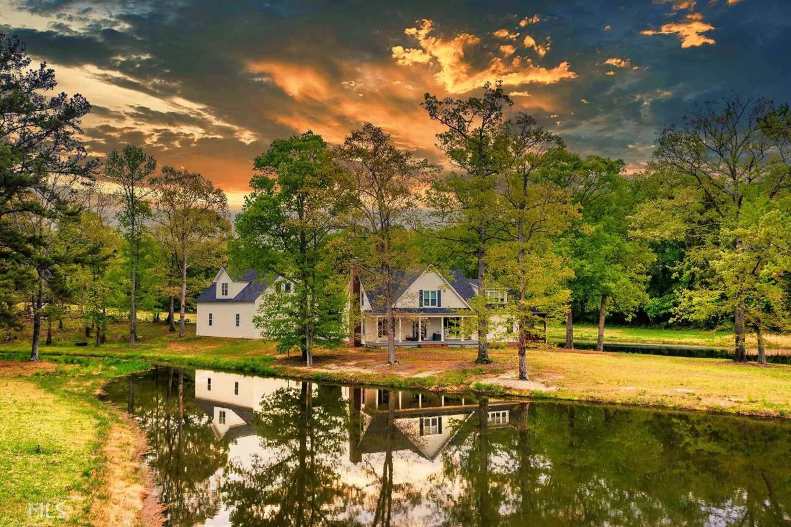130 putney waySenoia, GA 30276
130 putney waySenoia, GA 30276
Description
Welcome home to The Wilmington by Dustin Shaw Homes! This beautifully designed home features a spacious courtyard 3-car garage, a main-floor Owner's Retreat, and a covered rear porch-perfect for relaxing or entertaining. Inside, the open-concept kitchen, dining, and great room create a seamless flow for modern living. Upstairs, you'll find two oversized bedrooms sharing a full bath, plus a private suite with its own bath and abundant storage above the garage. Experience quality craftsmanship and exceptional value in this stunning home!
Property Details for 130 Putney Way
- Subdivision ComplexFieldstone Estates
- Architectural StyleCape Cod, Contemporary
- Num Of Parking Spaces3
- Parking FeaturesAttached, Garage Door Opener, Garage, Kitchen Level, Side/Rear Entrance
- Property AttachedYes
LISTING UPDATED:
- StatusActive
- MLS #10478868
- Days on Site49
- HOA Fees$500 / month
- MLS TypeResidential
- Year Built2023
- Lot Size0.46 Acres
- CountryCoweta
LISTING UPDATED:
- StatusActive
- MLS #10478868
- Days on Site49
- HOA Fees$500 / month
- MLS TypeResidential
- Year Built2023
- Lot Size0.46 Acres
- CountryCoweta
Building Information for 130 Putney Way
- StoriesTwo
- Year Built2023
- Lot Size0.4600 Acres
Payment Calculator
Term
Interest
Home Price
Down Payment
The Payment Calculator is for illustrative purposes only. Read More
Property Information for 130 Putney Way
Summary
Location and General Information
- Community Features: Playground, Pool, Sidewalks, Street Lights
- Directions: From Old Georgia 16 (Hwy 54) and Hwy 16 in Sharpsburg, GA go east approx. 4.7 miles to Fieldstone on the Left. From downtown Senoia, go west on Hwy16 for 1.4 miles to Fieldstone on the right. Take second entrance onto Cushing St. Left on Putney Way. Home is on the left. Welcome to Dustin Shaw Homes!
- View: Seasonal View
- Coordinates: 33.297574,-84.583598
School Information
- Elementary School: Eastside
- Middle School: East Coweta
- High School: East Coweta
Taxes and HOA Information
- Parcel Number: 156 1229 043
- Tax Year: 2023
- Association Fee Includes: Maintenance Grounds, Reserve Fund, Swimming
- Tax Lot: 137
Virtual Tour
Parking
- Open Parking: No
Interior and Exterior Features
Interior Features
- Cooling: Electric, Ceiling Fan(s), Central Air, Zoned
- Heating: Natural Gas, Central, Zoned
- Appliances: Dishwasher, Microwave, Oven/Range (Combo), Stainless Steel Appliance(s)
- Basement: None
- Fireplace Features: Family Room, Factory Built, Gas Starter, Gas Log
- Flooring: Hardwood, Tile, Carpet
- Interior Features: Tray Ceiling(s), Double Vanity, Soaking Tub, Rear Stairs, Separate Shower, Tile Bath, Walk-In Closet(s), Master On Main Level
- Levels/Stories: Two
- Window Features: Bay Window(s), Double Pane Windows
- Kitchen Features: Breakfast Area, Kitchen Island, Solid Surface Counters, Walk-in Pantry
- Foundation: Slab
- Main Bedrooms: 1
- Total Half Baths: 1
- Bathrooms Total Integer: 4
- Main Full Baths: 1
- Bathrooms Total Decimal: 3
Exterior Features
- Construction Materials: Concrete
- Patio And Porch Features: Porch
- Roof Type: Composition
- Security Features: Security System, Carbon Monoxide Detector(s), Smoke Detector(s)
- Laundry Features: In Hall, In Kitchen, Mud Room
- Pool Private: No
Property
Utilities
- Sewer: Public Sewer
- Utilities: Underground Utilities, Cable Available, Sewer Connected, Electricity Available, High Speed Internet, Natural Gas Available, Phone Available, Sewer Available, Water Available
- Water Source: Public
Property and Assessments
- Home Warranty: Yes
- Property Condition: New Construction
Green Features
Lot Information
- Above Grade Finished Area: 2530
- Common Walls: No Common Walls
- Lot Features: Level, Private
Multi Family
- Number of Units To Be Built: Square Feet
Rental
Rent Information
- Land Lease: Yes
Public Records for 130 Putney Way
Tax Record
- 2023$0.00 ($0.00 / month)
Home Facts
- Beds4
- Baths3
- Total Finished SqFt2,530 SqFt
- Above Grade Finished2,530 SqFt
- StoriesTwo
- Lot Size0.4600 Acres
- StyleSingle Family Residence
- Year Built2023
- APN156 1229 043
- CountyCoweta
- Fireplaces1


