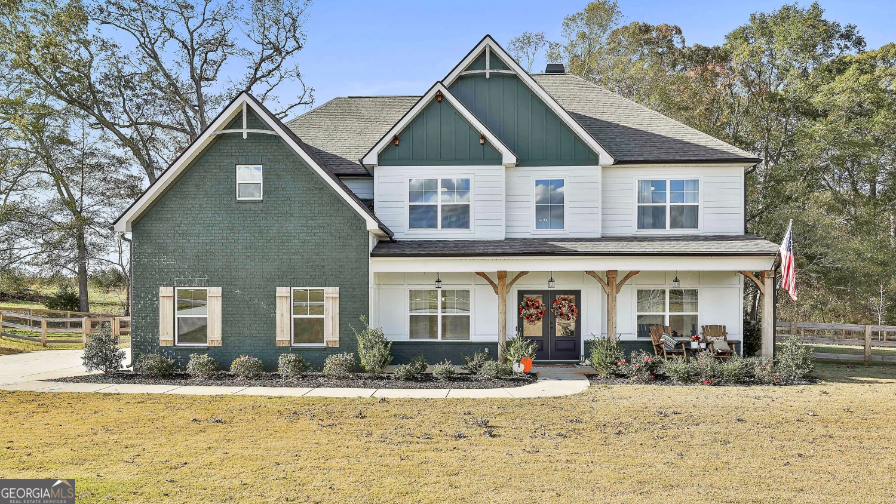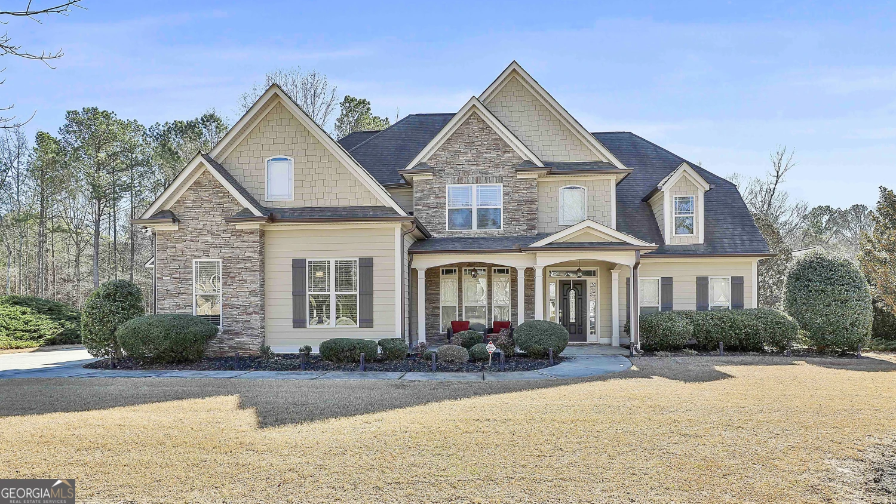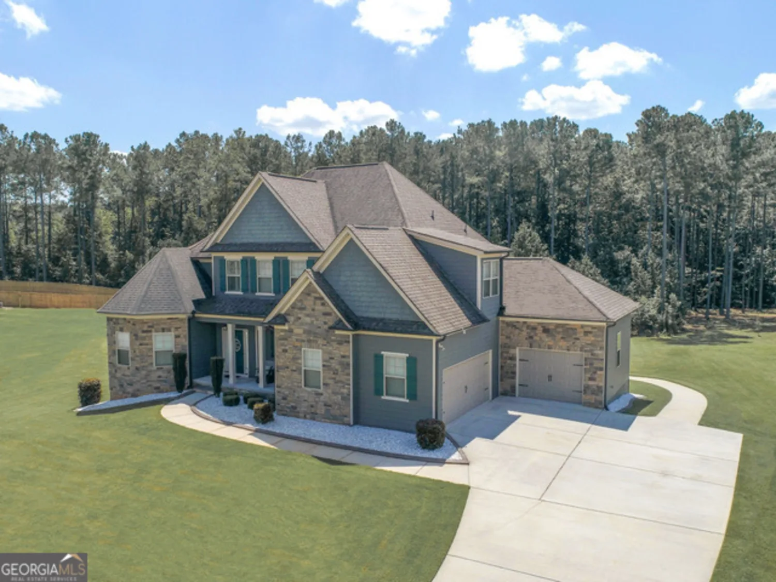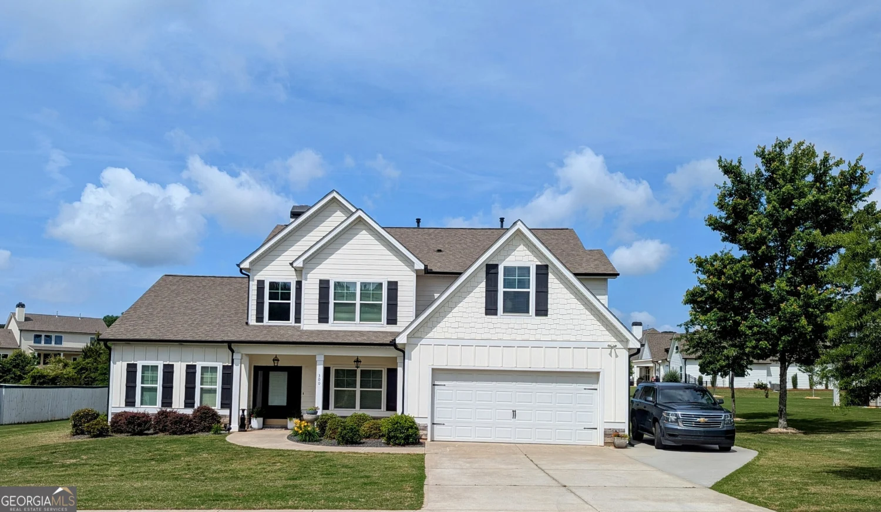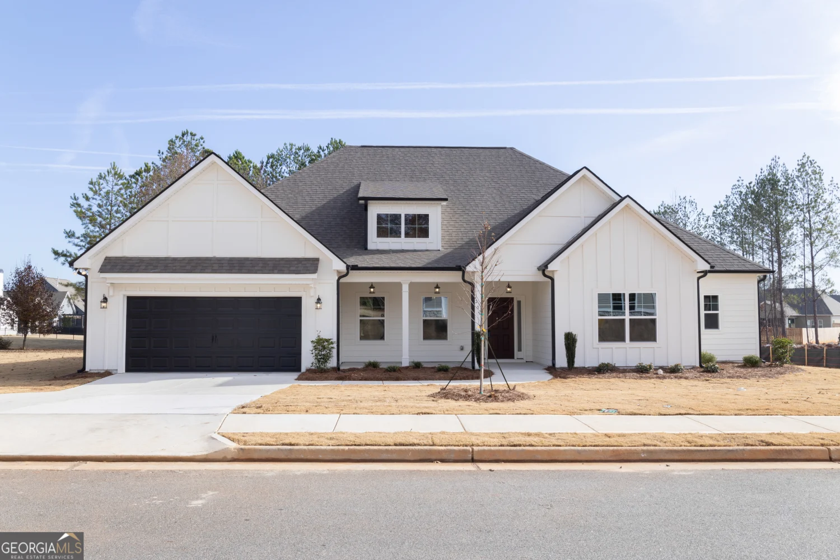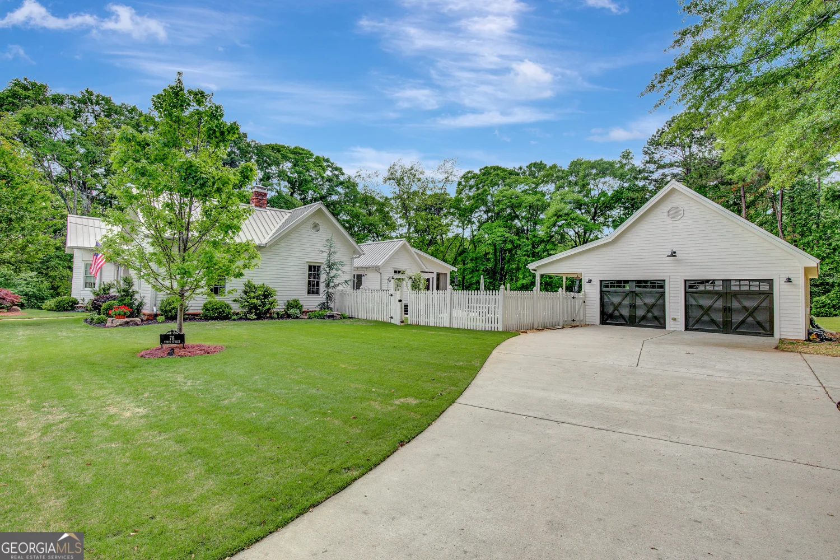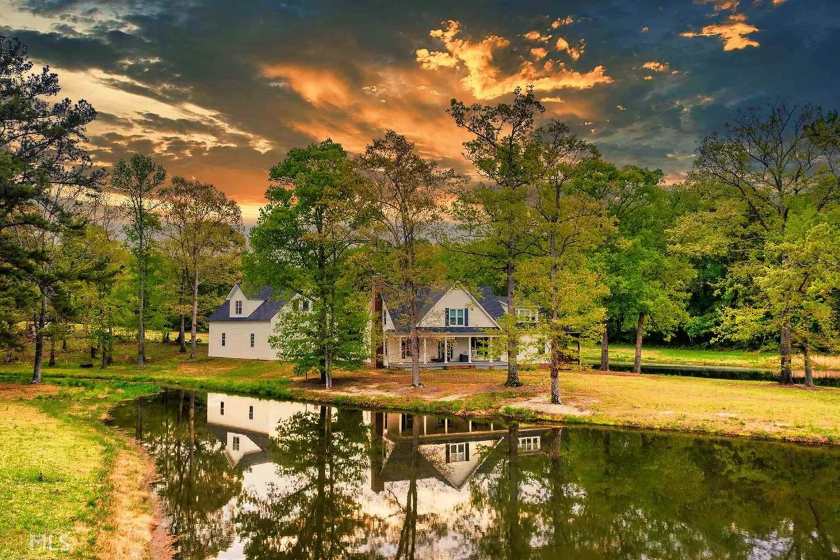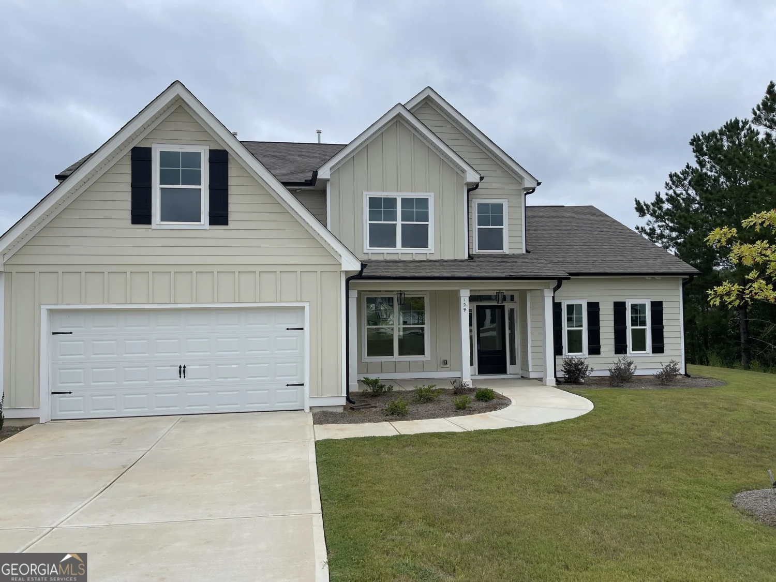230 country lake driveSenoia, GA 30276
230 country lake driveSenoia, GA 30276
Description
Stunning Craftsman Home on 1.3 Acres | 5 Bedrooms, 4 Bathrooms, Bonus Room, Office & Luxury Finishes Welcome to your dream home-a beautifully crafted Craftsman-style residence nestled on a meticulously maintained 1.3-acre lot. With 5 bedrooms, 4 full baths, and a thoughtful layout designed for both everyday living and elegant entertaining, this home offers the perfect blend of charm, comfort, and function. Step inside to an expansive open floor plan featuring a soaring vaulted ceiling in the family room, seamlessly connecting to the oversized chef's kitchen. Enjoy double ovens, a massive center island, a formal dining room, and a cozy breakfast nook-ideal for hosting or relaxing with loved ones. The luxurious master suite is a private retreat with its own vaulted ceiling, a spa-inspired ensuite bath boasting a walk-in shower, large soaking tub, and a walk-in closet with direct access to the laundry room for added convenience. Three additional bedrooms on the main level provide space and flexibility for family, guests, or multi-generational living. Upstairs, you'll find a spacious fifth bedroom with double French doors and a master-like walk-in closet, a large bonus room perfect for media or recreation, and an open office/loft space ideal for remote work or study. Enjoy serene mornings and peaceful evenings on the covered front and back porches overlooking your lush yard. A matching Craftsman-style storage shed offers extra space and adds architectural charm to the property. Additional features include a central vacuum system, dual water heaters, and an oversized garage with plenty of room for storage and hobbies. The community also features a picturesque lake with picnic tables just a few houses down-perfect for outdoor gatherings and peaceful afternoons. This home is a rare find-elegantly appointed, impeccably maintained, and ready to welcome you home.
Property Details for 230 Country Lake Drive
- Subdivision ComplexCountry Lake Estates
- Architectural StyleCraftsman
- Parking FeaturesAttached, Garage, Garage Door Opener, Parking Pad, Side/Rear Entrance
- Property AttachedNo
LISTING UPDATED:
- StatusActive
- MLS #10513188
- Days on Site2
- Taxes$6,137.89 / year
- HOA Fees$400 / month
- MLS TypeResidential
- Year Built2016
- Lot Size1.30 Acres
- CountryCoweta
LISTING UPDATED:
- StatusActive
- MLS #10513188
- Days on Site2
- Taxes$6,137.89 / year
- HOA Fees$400 / month
- MLS TypeResidential
- Year Built2016
- Lot Size1.30 Acres
- CountryCoweta
Building Information for 230 Country Lake Drive
- StoriesOne and One Half
- Year Built2016
- Lot Size1.3000 Acres
Payment Calculator
Term
Interest
Home Price
Down Payment
The Payment Calculator is for illustrative purposes only. Read More
Property Information for 230 Country Lake Drive
Summary
Location and General Information
- Community Features: Lake, Street Lights
- Directions: Take Old Hwy 85 to Eastside Road and then neighborhood is one mile on the right.
- Coordinates: 33.257444,-84.591594
School Information
- Elementary School: Eastside
- Middle School: East Coweta
- High School: East Coweta
Taxes and HOA Information
- Parcel Number: 158 1209 093
- Tax Year: 2024
- Association Fee Includes: Insurance, Management Fee, Other
Virtual Tour
Parking
- Open Parking: Yes
Interior and Exterior Features
Interior Features
- Cooling: Ceiling Fan(s), Central Air, Dual, Electric
- Heating: Central, Dual, Electric, Heat Pump
- Appliances: Convection Oven, Cooktop, Dishwasher, Double Oven, Electric Water Heater, Microwave, Oven, Stainless Steel Appliance(s)
- Basement: None
- Flooring: Carpet, Hardwood, Tile
- Interior Features: Central Vacuum, Double Vanity, High Ceilings, Master On Main Level, Separate Shower, Soaking Tub, Split Bedroom Plan, Tile Bath, Vaulted Ceiling(s), Walk-In Closet(s)
- Levels/Stories: One and One Half
- Foundation: Slab
- Main Bedrooms: 4
- Bathrooms Total Integer: 4
- Main Full Baths: 3
- Bathrooms Total Decimal: 4
Exterior Features
- Construction Materials: Concrete
- Roof Type: Composition
- Laundry Features: In Hall
- Pool Private: No
Property
Utilities
- Sewer: Septic Tank
- Utilities: Cable Available, Electricity Available, High Speed Internet, Phone Available, Underground Utilities, Water Available
- Water Source: Public
Property and Assessments
- Home Warranty: Yes
- Property Condition: Resale
Green Features
Lot Information
- Above Grade Finished Area: 4032
- Lot Features: Level
Multi Family
- Number of Units To Be Built: Square Feet
Rental
Rent Information
- Land Lease: Yes
Public Records for 230 Country Lake Drive
Tax Record
- 2024$6,137.89 ($511.49 / month)
Home Facts
- Beds5
- Baths4
- Total Finished SqFt4,032 SqFt
- Above Grade Finished4,032 SqFt
- StoriesOne and One Half
- Lot Size1.3000 Acres
- StyleSingle Family Residence
- Year Built2016
- APN158 1209 093
- CountyCoweta
- Fireplaces1


