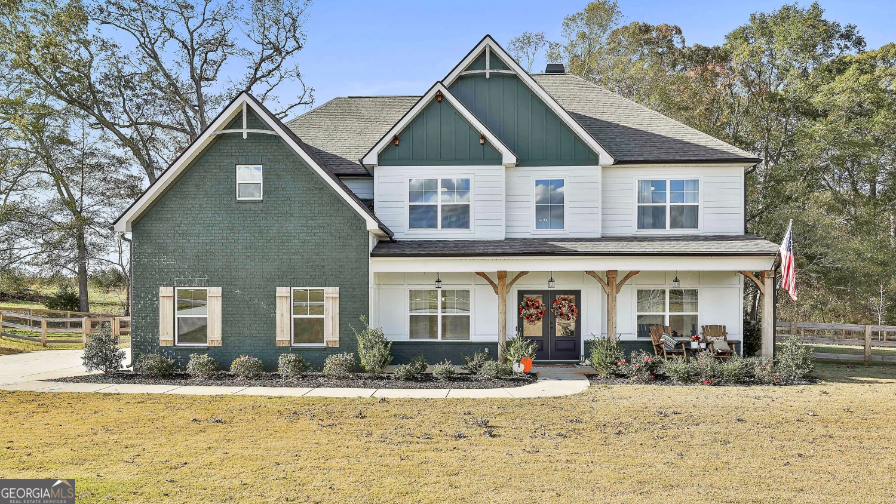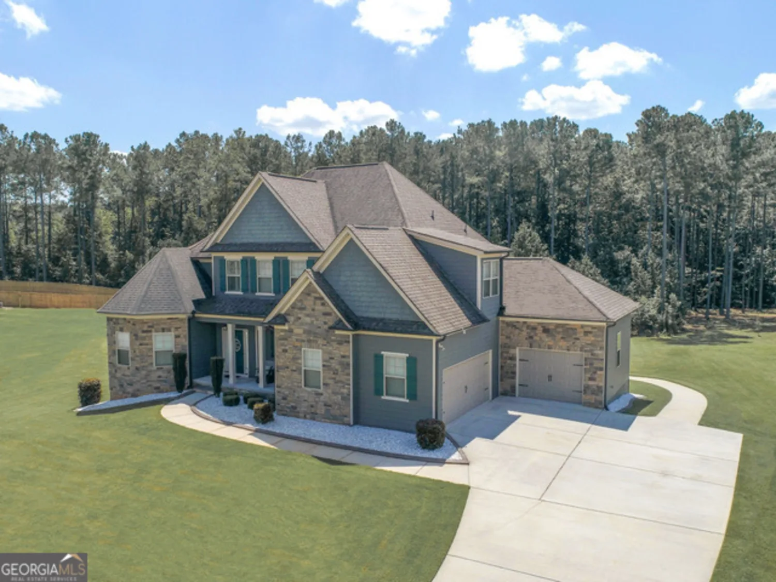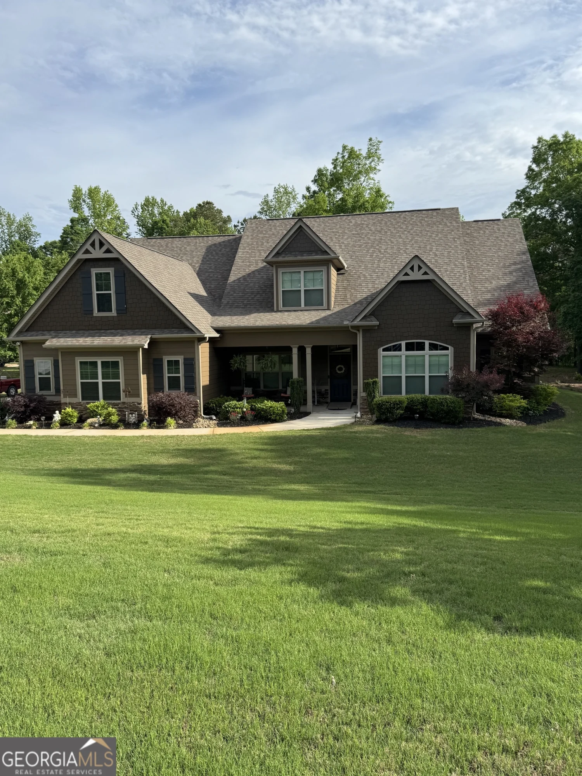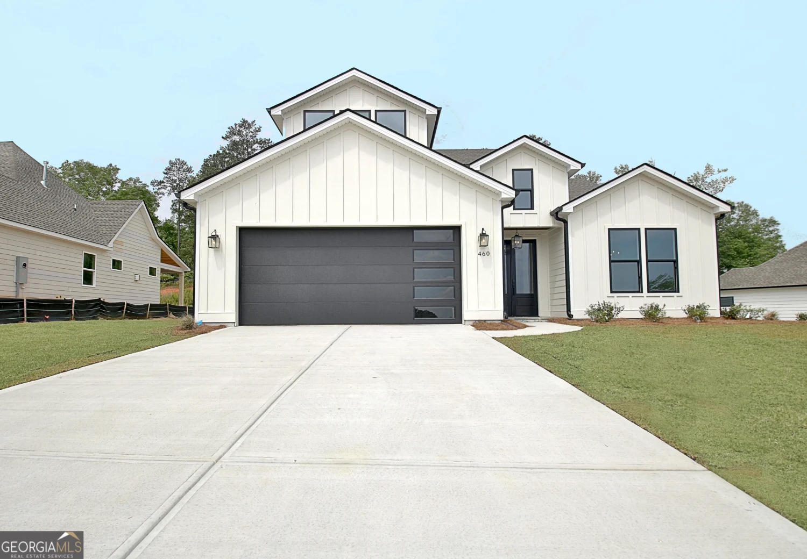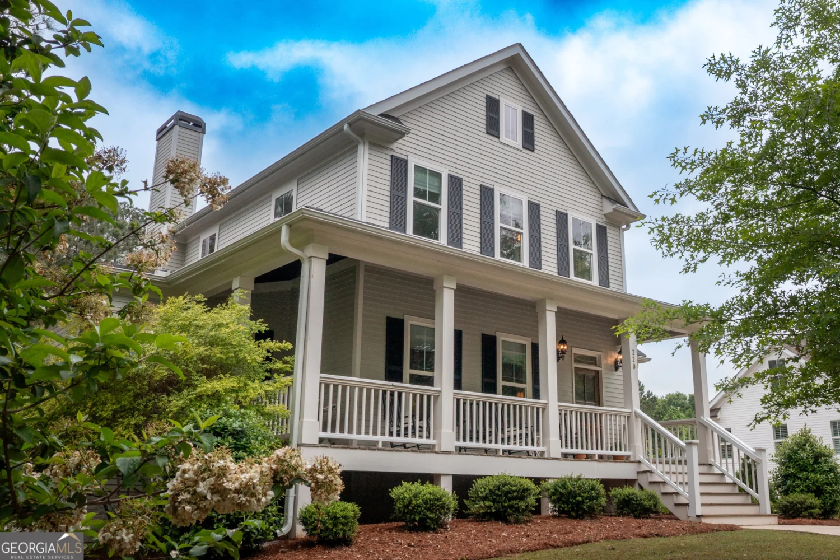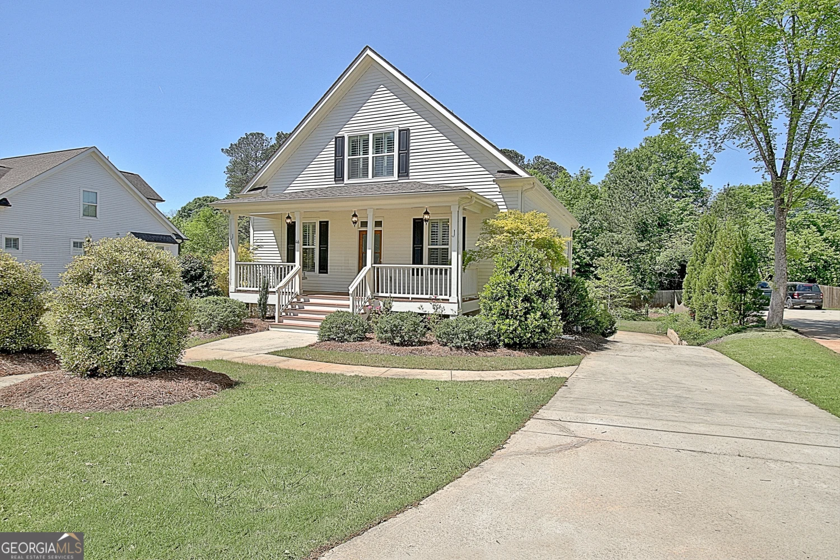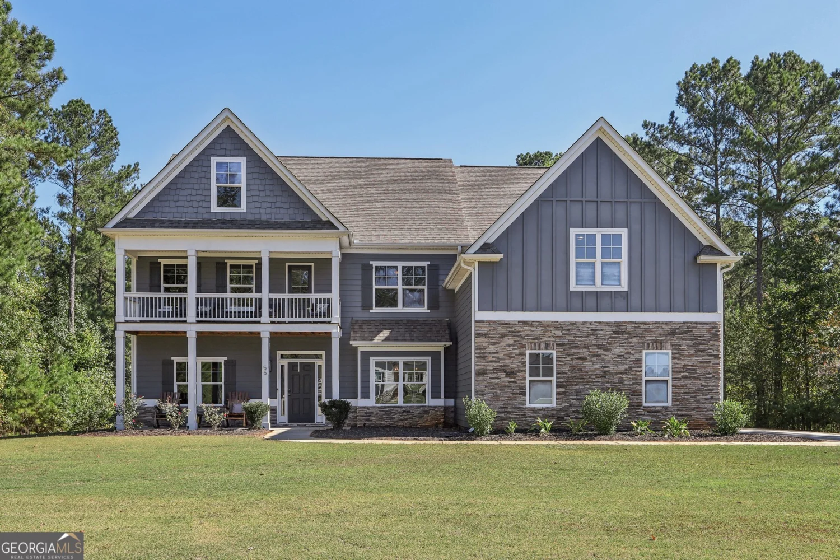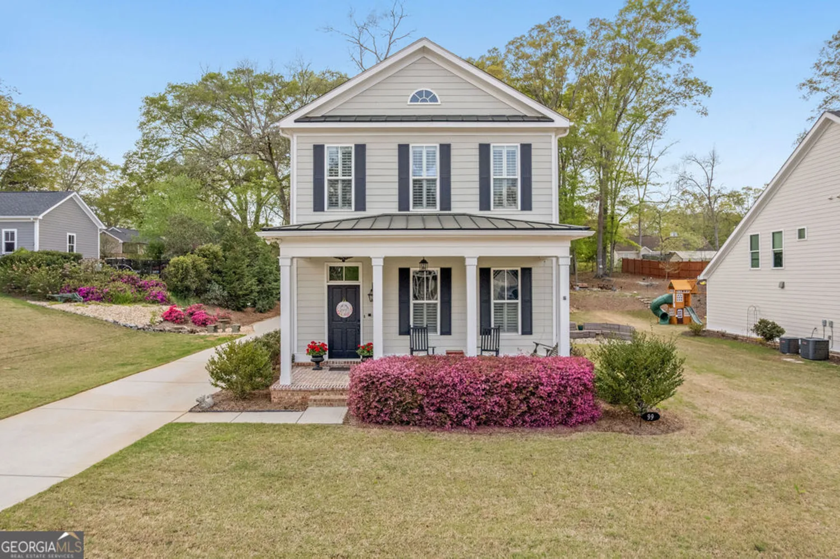78 turin streetSenoia, GA 30276
78 turin streetSenoia, GA 30276
Description
Step into a piece of history that has been beautifully reimagined for today's lifestyle. Originally built in circa 1890, and located on a beautifully landscaped 1-acre lot on a quite one-way street, this home is just a short walk from charming shops and restaurants of downtown Senoia. This home has been thoughtfully and 100% updated with high-end finishes and timeless design. At the heart of the home is a chef's kitchen complete with a working butler's pantry, seamlessly connected to a spacious dining area. The open-concept flow continues to a screened porch with a cozy fireplace and a sunny patio, creating the perfect setup for indoor-outdoor entertaining. Each room offers its own unique charm, with stunning features like vaulted tongue-and-groove ceilings with exposed beams, shiplap accents, hardwood floors, and multiple fireplaces that create warmth and character throughout. The private primary suite is tucked into its own wing of the home, offering a serene retreat with a spa-like en suite bath. Additional bedrooms and lovely bath are located in a separate wing, providing comfort and privacy for family or guests. Step outside and enjoy your own backyard oasis featuring a refreshing plunge pool with a sun ledge and spa, plus a stone outdoor fireplace and a covered lounging portico-ideal for relaxing year-round. The detached 24' by 29' two-car garage includes an extra garage door, perfect for a golf cart, workshop, or additional storage. The garage floor has a flake epoxy finish that gives the garage a finished look. This home truly has it all-character, craftsmanship, and convenience. The photos say it all... come see it in person and fall in love! More to love- -50 Amp electric car plug in garage -3o amp RV plug behind garage -Outdoor shower -House and garage exterior painted Spring of 2024 -Interior painted March 2025 -Front porch completely re-built in -March 2025 -Lutron lighting and app control -Ductwork and air handler cleaned -Wireless systems for irrigation and pool control
Property Details for 78 Turin Street
- Subdivision ComplexHistoric Senoia
- Architectural StyleRanch, Traditional
- Num Of Parking Spaces2
- Parking FeaturesGarage Door Opener, Detached, Garage, Off Street
- Property AttachedYes
LISTING UPDATED:
- StatusActive
- MLS #10509701
- Days on Site4
- Taxes$6,144.13 / year
- MLS TypeResidential
- Year Built1890
- Lot Size1.01 Acres
- CountryCoweta
LISTING UPDATED:
- StatusActive
- MLS #10509701
- Days on Site4
- Taxes$6,144.13 / year
- MLS TypeResidential
- Year Built1890
- Lot Size1.01 Acres
- CountryCoweta
Building Information for 78 Turin Street
- StoriesOne
- Year Built1890
- Lot Size1.0100 Acres
Payment Calculator
Term
Interest
Home Price
Down Payment
The Payment Calculator is for illustrative purposes only. Read More
Property Information for 78 Turin Street
Summary
Location and General Information
- Community Features: Near Shopping
- Directions: Standing Rock to Turin Rd in historic Senoia
- Coordinates: 33.303839,-84.557788
School Information
- Elementary School: Eastside
- Middle School: East Coweta
- High School: East Coweta
Taxes and HOA Information
- Parcel Number: E02 0002 005
- Tax Year: 23
- Association Fee Includes: None
- Tax Lot: 1
Virtual Tour
Parking
- Open Parking: No
Interior and Exterior Features
Interior Features
- Cooling: Electric, Ceiling Fan(s), Central Air, Heat Pump, Zoned, Dual
- Heating: Electric, Central, Heat Pump, Zoned, Dual
- Appliances: Electric Water Heater, Dishwasher, Disposal, Ice Maker, Microwave, Oven/Range (Combo), Refrigerator, Stainless Steel Appliance(s)
- Basement: Crawl Space
- Fireplace Features: Family Room, Master Bedroom, Other, Outside, Masonry
- Flooring: Hardwood, Tile
- Interior Features: Vaulted Ceiling(s), High Ceilings, Double Vanity, Beamed Ceilings, Tile Bath, Master On Main Level, Split Bedroom Plan
- Levels/Stories: One
- Other Equipment: Electric Air Filter, Satellite Dish
- Window Features: Double Pane Windows
- Kitchen Features: Country Kitchen, Kitchen Island, Solid Surface Counters
- Main Bedrooms: 3
- Total Half Baths: 1
- Bathrooms Total Integer: 3
- Main Full Baths: 2
- Bathrooms Total Decimal: 2
Exterior Features
- Construction Materials: Concrete
- Fencing: Fenced
- Patio And Porch Features: Deck, Patio, Porch
- Pool Features: Pool/Spa Combo, In Ground
- Roof Type: Metal
- Security Features: Security System, Smoke Detector(s)
- Laundry Features: In Hall, In Kitchen
- Pool Private: No
- Other Structures: Outbuilding
Property
Utilities
- Sewer: Public Sewer
- Utilities: Cable Available, Sewer Connected
- Water Source: Public
Property and Assessments
- Home Warranty: Yes
- Property Condition: Updated/Remodeled, Resale
Green Features
- Green Energy Efficient: Insulation, Thermostat
Lot Information
- Above Grade Finished Area: 2384
- Common Walls: No Common Walls
- Lot Features: Greenbelt, Level, Private
Multi Family
- Number of Units To Be Built: Square Feet
Rental
Rent Information
- Land Lease: Yes
Public Records for 78 Turin Street
Tax Record
- 23$6,144.13 ($512.01 / month)
Home Facts
- Beds3
- Baths2
- Total Finished SqFt2,384 SqFt
- Above Grade Finished2,384 SqFt
- StoriesOne
- Lot Size1.0100 Acres
- StyleSingle Family Residence
- Year Built1890
- APNE02 0002 005
- CountyCoweta
- Fireplaces2




