4045 andover circleMcdonough, GA 30252
4045 andover circleMcdonough, GA 30252
Description
Introducing *The Penelope*, an exceptional new addition to Lot 89 in the sought-after Brush Arbor community, featuring a primary suite on the main level. This sophisticated 4-bedroom, 2.5-bathroom home blends modern elegance with practical design, making it an ideal choice for those who love luxury and functionality. Step into the beautifully designed dining room, adorned with coffered ceilings and bay windows inviting abundant natural light, setting the stage for memorable gatherings. The versatile loft space upstairs provides endless opportunities to customize-whether you envision a cozy retreat, a creative studio, or a stylish home office tailored to your lifestyle. The heart of this home lies in its open-concept kitchen, seamlessly connected to the living area to facilitate effortless entertaining. Enjoy the convenience of a spacious pantry and an impressive center island, complete with sophisticated pendant lighting, ideal for casual dining, meal prep, and socializing. The main-level primary suite is a luxurious retreat featuring a sunlit bedroom, a private bathroom with a separate shower, and an expansive walk-in closet for ample storage. This home also features a grand covered front porch and a covered back porch, perfect for enjoying outdoor moments in comfort and style, whether sipping morning coffee or entertaining guests. From the thoughtful, contemporary finishes to the charming design details, The Aria embodies elegance and modern comfort. Don't miss your chance to call this stunning home yours-schedule a tour today! It is currently under construction and is slated for completion in February 2025. The Brush Arbor community enhances your living experience with beautifully crafted sidewalks, cobblestone walkways, and mature trees providing shade and privacy. Residents enjoy access to top-notch amenities, including a swimming pool, tennis courts, and a scenic walking trails. Please note: If the buyer is represented by a broker/agent, DRB REQUIRES the buyer's broker/agent to be present during the initial meeting with DRB's sales personnel to ensure proper representation.
Property Details for 4045 Andover Circle
- Subdivision ComplexBrush Arbor
- Architectural StyleBungalow/Cottage, Craftsman
- Parking FeaturesAttached, Garage, Garage Door Opener, Kitchen Level, Side/Rear Entrance
- Property AttachedYes
LISTING UPDATED:
- StatusPending
- MLS #10478947
- Days on Site61
- Taxes$743 / year
- HOA Fees$428 / month
- MLS TypeResidential
- Year Built2024
- Lot Size0.23 Acres
- CountryHenry
Go tour this home
LISTING UPDATED:
- StatusPending
- MLS #10478947
- Days on Site61
- Taxes$743 / year
- HOA Fees$428 / month
- MLS TypeResidential
- Year Built2024
- Lot Size0.23 Acres
- CountryHenry
Go tour this home
Building Information for 4045 Andover Circle
- StoriesTwo
- Year Built2024
- Lot Size0.2250 Acres
Payment Calculator
Term
Interest
Home Price
Down Payment
The Payment Calculator is for illustrative purposes only. Read More
Property Information for 4045 Andover Circle
Summary
Location and General Information
- Community Features: Clubhouse, Lake, Pool, Sidewalks, Street Lights, Walk To Schools, Near Shopping
- Directions: I-675 S. to exit #7, Anvilblock Road. Turn Left. (Anvilblock Road will change to Fairview Road) Stay on Anvilblock/Fairview for 8.5 miles. At Round-About, Turn Right on GA Hwy. 155. Go 10 miles and Brush Arbor is on the Left. OR Travel I-75 South to exit #222, Jodeco Road. Turn Left and continue on
- Coordinates: 33.482336,-84.133857
School Information
- Elementary School: East Lake
- Middle School: Union Grove
- High School: Union Grove
Taxes and HOA Information
- Parcel Number: 105C01089000
- Tax Year: 2023
- Association Fee Includes: Reserve Fund, Swimming, Tennis
- Tax Lot: 89
Virtual Tour
Parking
- Open Parking: No
Interior and Exterior Features
Interior Features
- Cooling: Ceiling Fan(s), Central Air, Electric, Zoned
- Heating: Central, Forced Air, Zoned
- Appliances: Dishwasher, Disposal, Microwave
- Basement: None
- Fireplace Features: Factory Built, Family Room, Gas Starter
- Flooring: Carpet, Tile, Vinyl
- Interior Features: Double Vanity, High Ceilings, Master On Main Level, Tray Ceiling(s), Walk-In Closet(s)
- Levels/Stories: Two
- Window Features: Double Pane Windows
- Kitchen Features: Breakfast Room, Kitchen Island, Pantry, Solid Surface Counters, Walk-in Pantry
- Foundation: Slab
- Main Bedrooms: 1
- Total Half Baths: 1
- Bathrooms Total Integer: 3
- Main Full Baths: 1
- Bathrooms Total Decimal: 2
Exterior Features
- Construction Materials: Brick, Concrete
- Roof Type: Composition
- Security Features: Carbon Monoxide Detector(s), Smoke Detector(s)
- Laundry Features: Other
- Pool Private: No
Property
Utilities
- Sewer: Public Sewer
- Utilities: Cable Available, Phone Available, Underground Utilities
- Water Source: Public
- Electric: 220 Volts
Property and Assessments
- Home Warranty: Yes
- Property Condition: New Construction
Green Features
Lot Information
- Above Grade Finished Area: 2733
- Common Walls: No Common Walls
- Lot Features: Level
Multi Family
- Number of Units To Be Built: Square Feet
Rental
Rent Information
- Land Lease: Yes
Public Records for 4045 Andover Circle
Tax Record
- 2023$743.00 ($61.92 / month)
Home Facts
- Beds4
- Baths2
- Total Finished SqFt2,733 SqFt
- Above Grade Finished2,733 SqFt
- StoriesTwo
- Lot Size0.2250 Acres
- StyleSingle Family Residence
- Year Built2024
- APN105C01089000
- CountyHenry
- Fireplaces1
Similar Homes
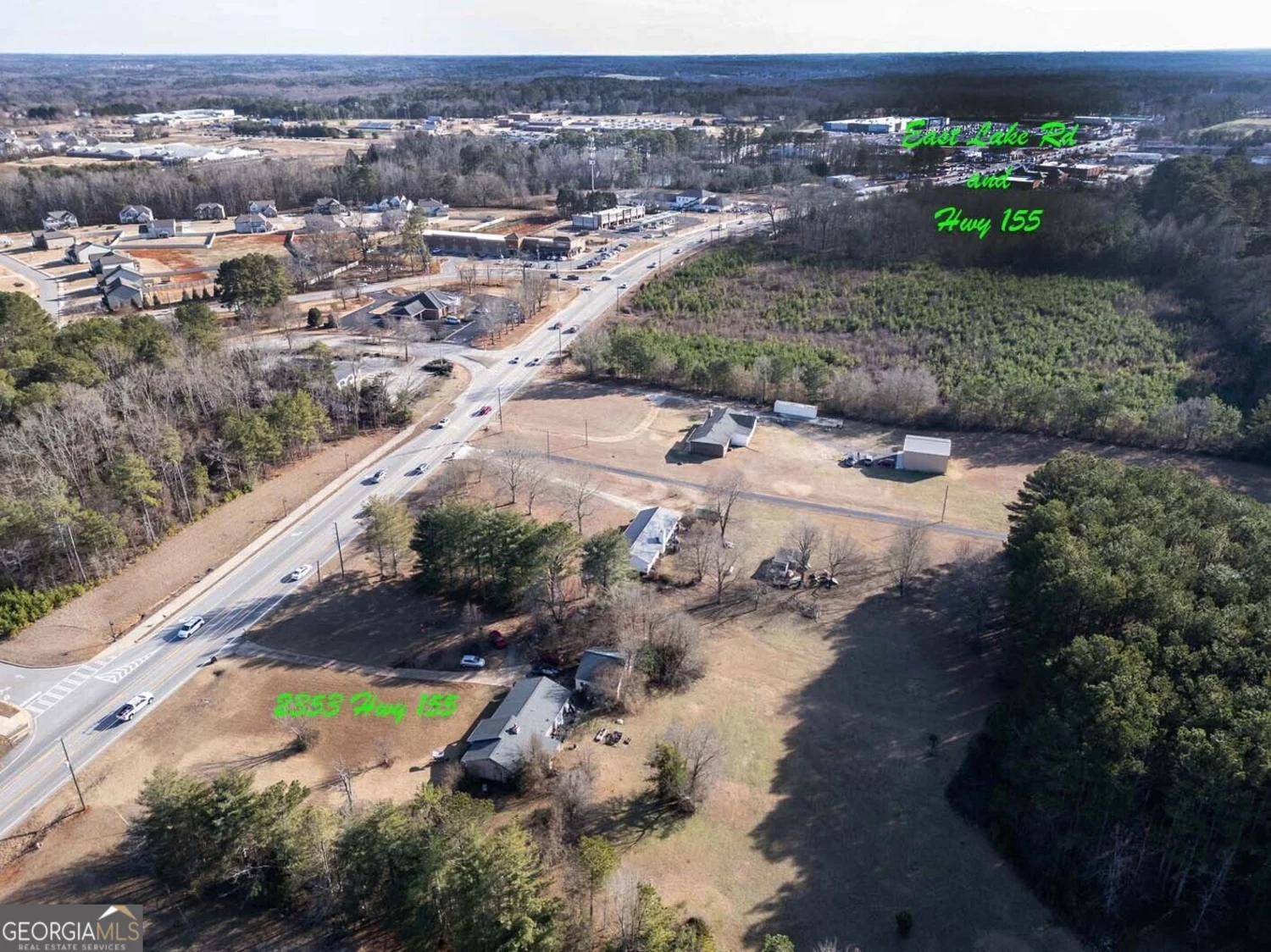
2353 Highway 155 N
Mcdonough, GA 30252
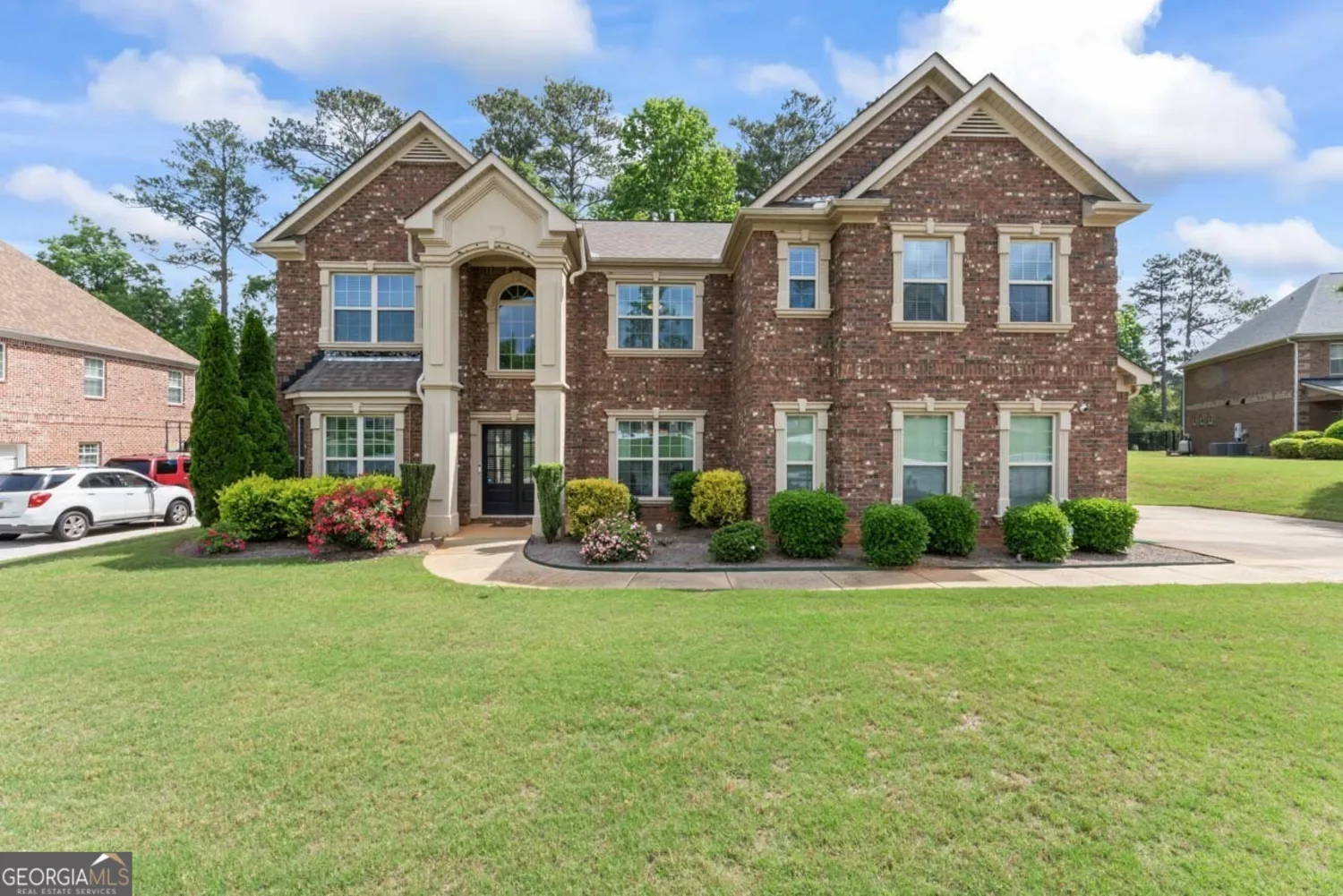
305 SPOONER Drive
Mcdonough, GA 30252
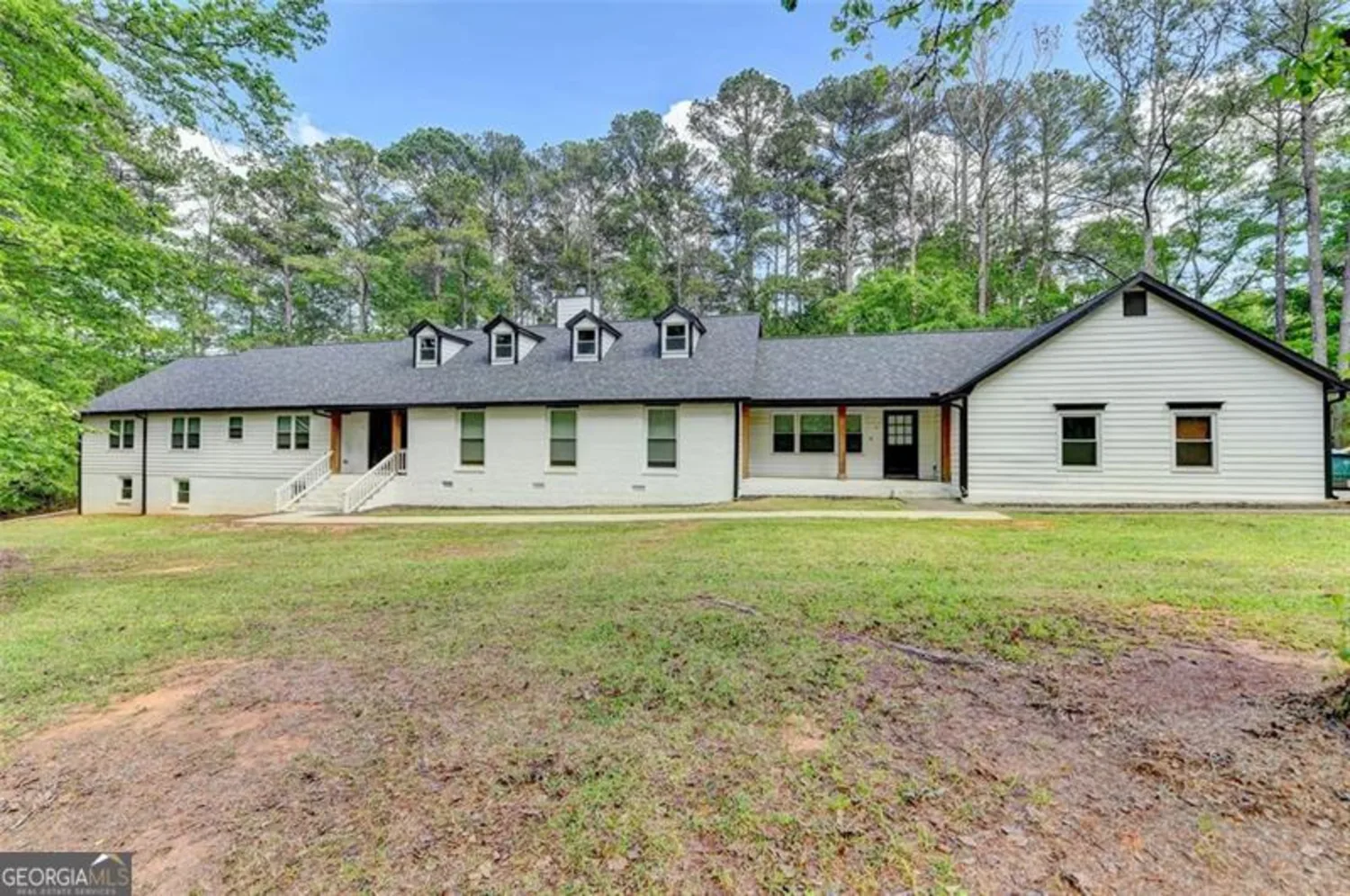
780 N OLA Road
Mcdonough, GA 30252
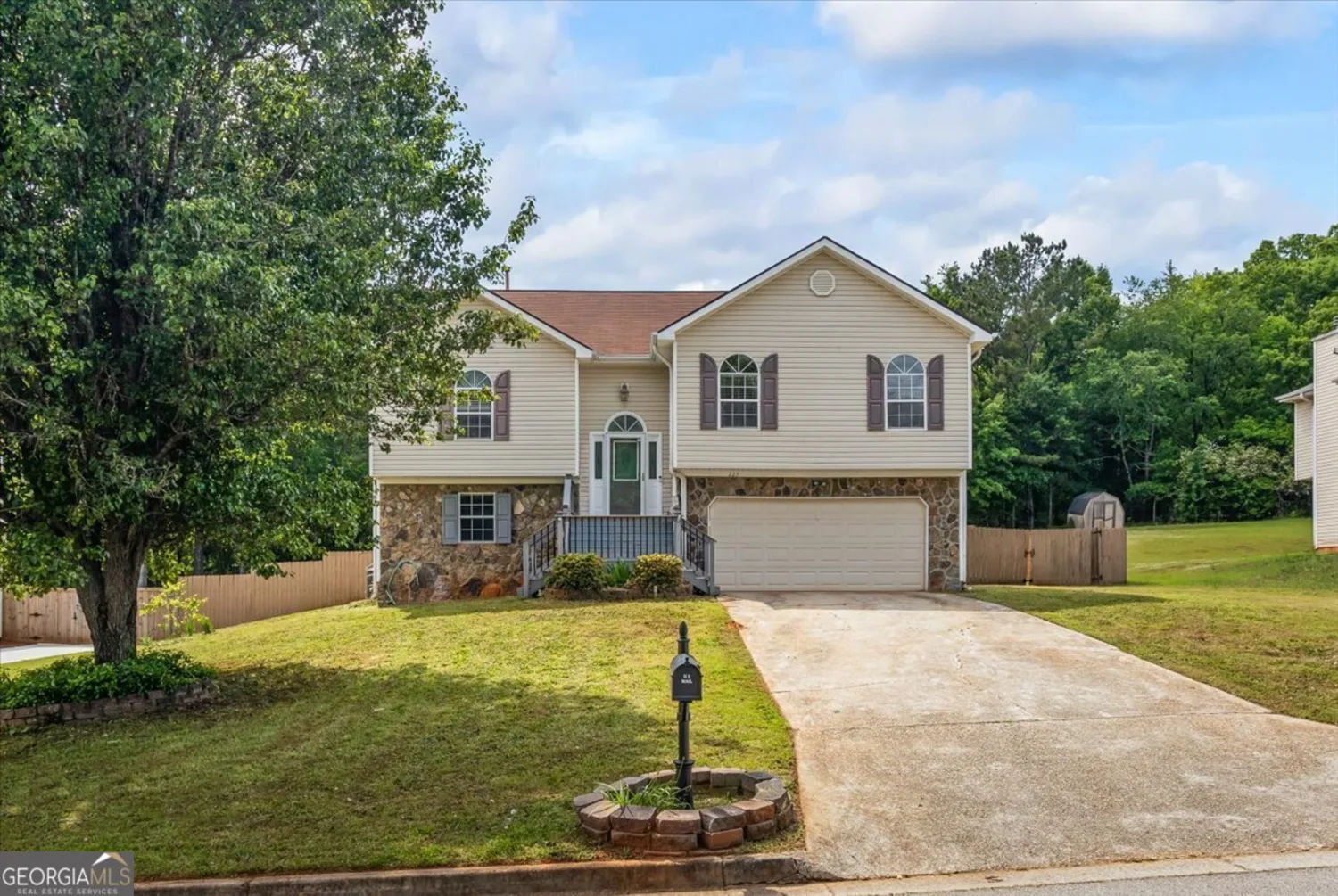
227 River Trace Court
Mcdonough, GA 30253
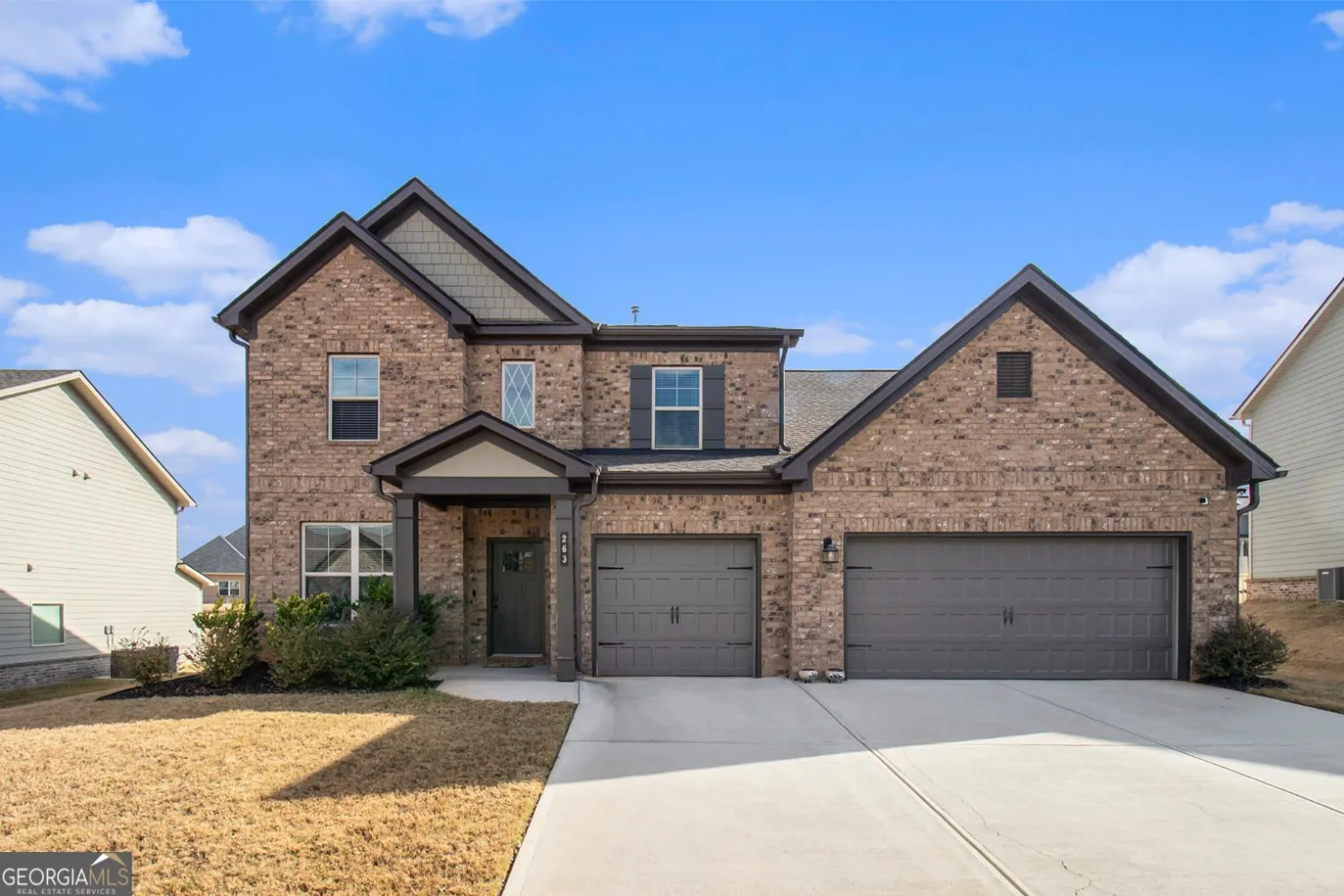
263 Osier Drive
Mcdonough, GA 30252
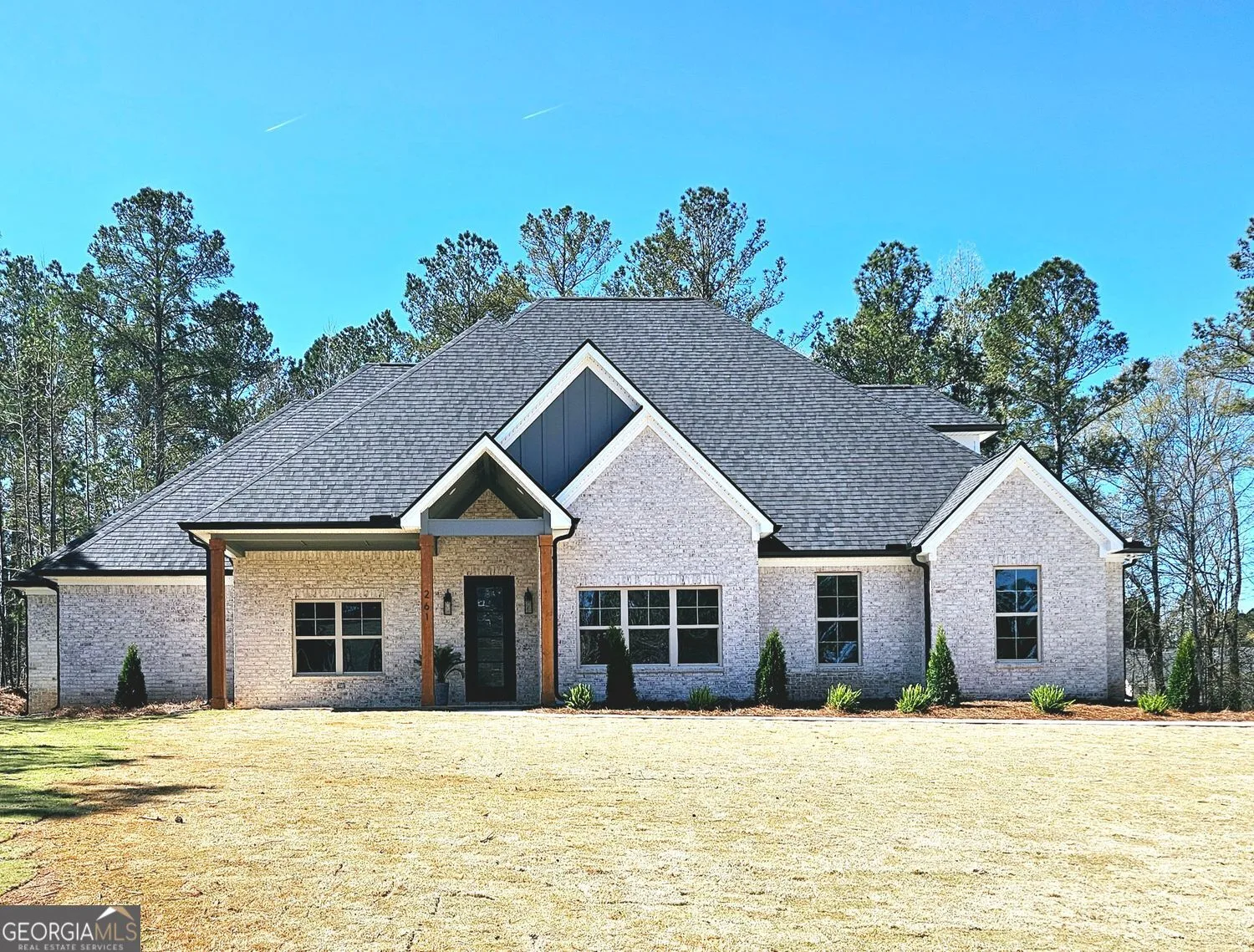
261 Arborview Drive
Mcdonough, GA 30252
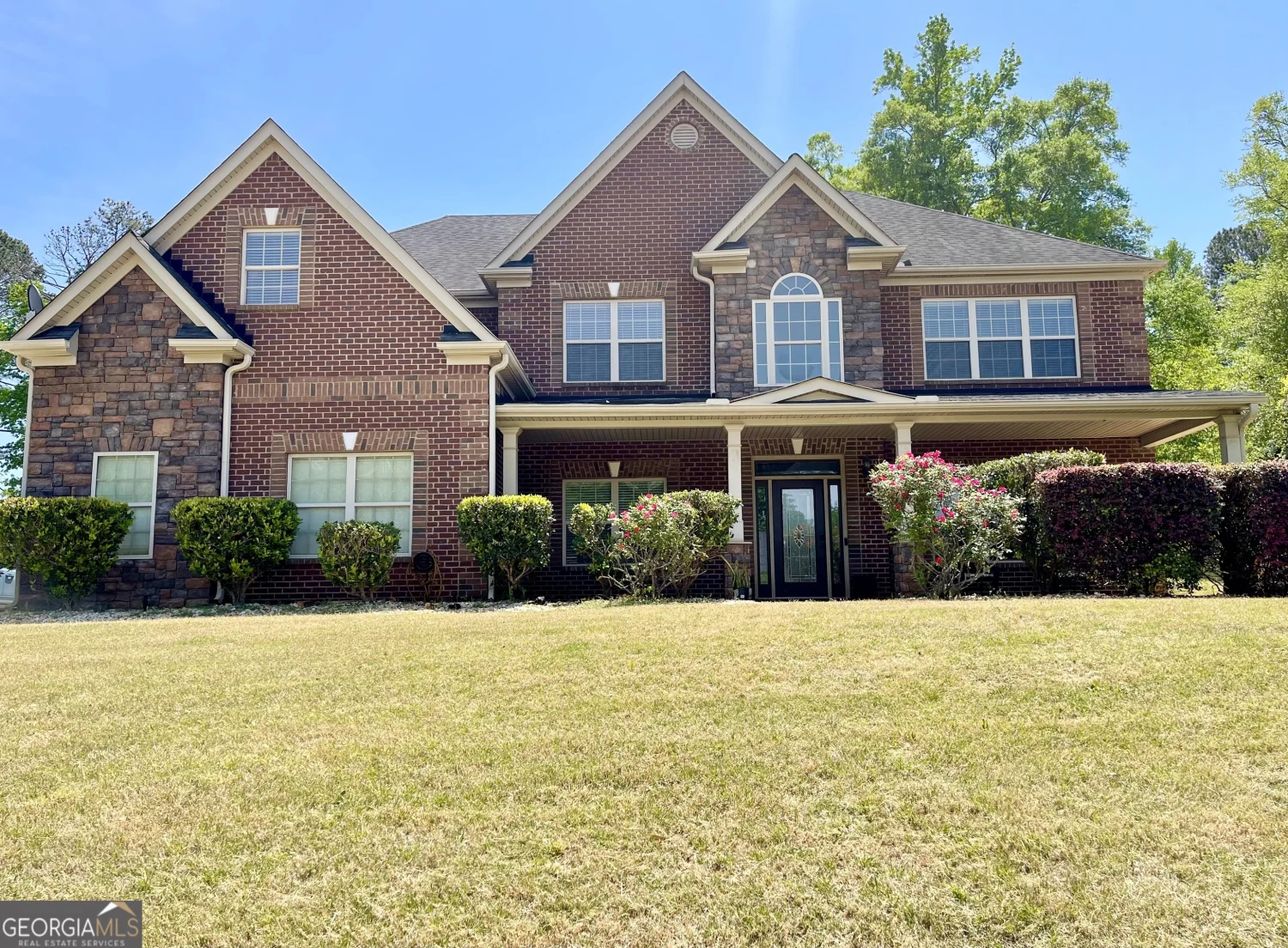
220 Fannin Lane
Mcdonough, GA 30252
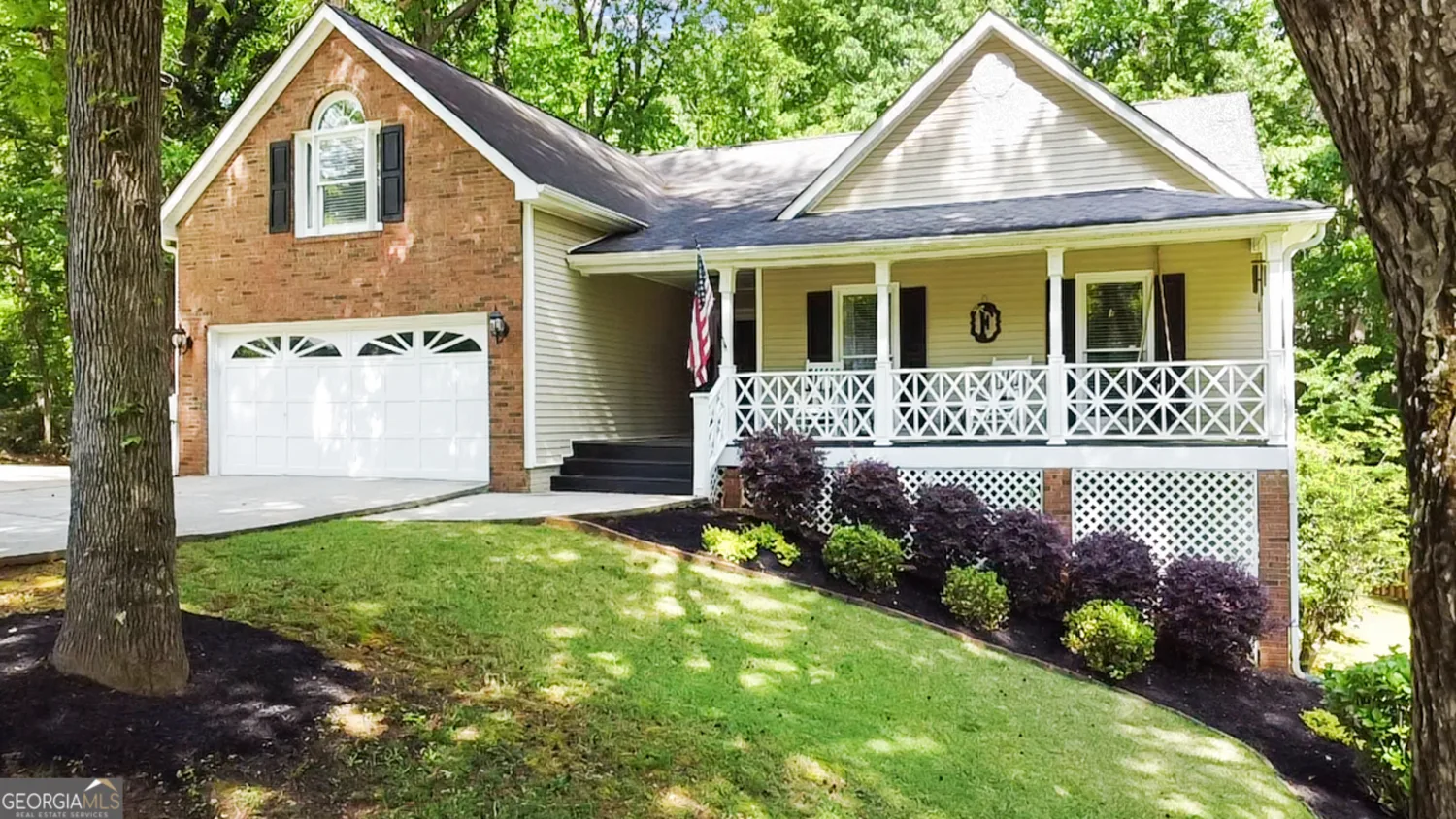
139 Crown Forest Drive
Mcdonough, GA 30252
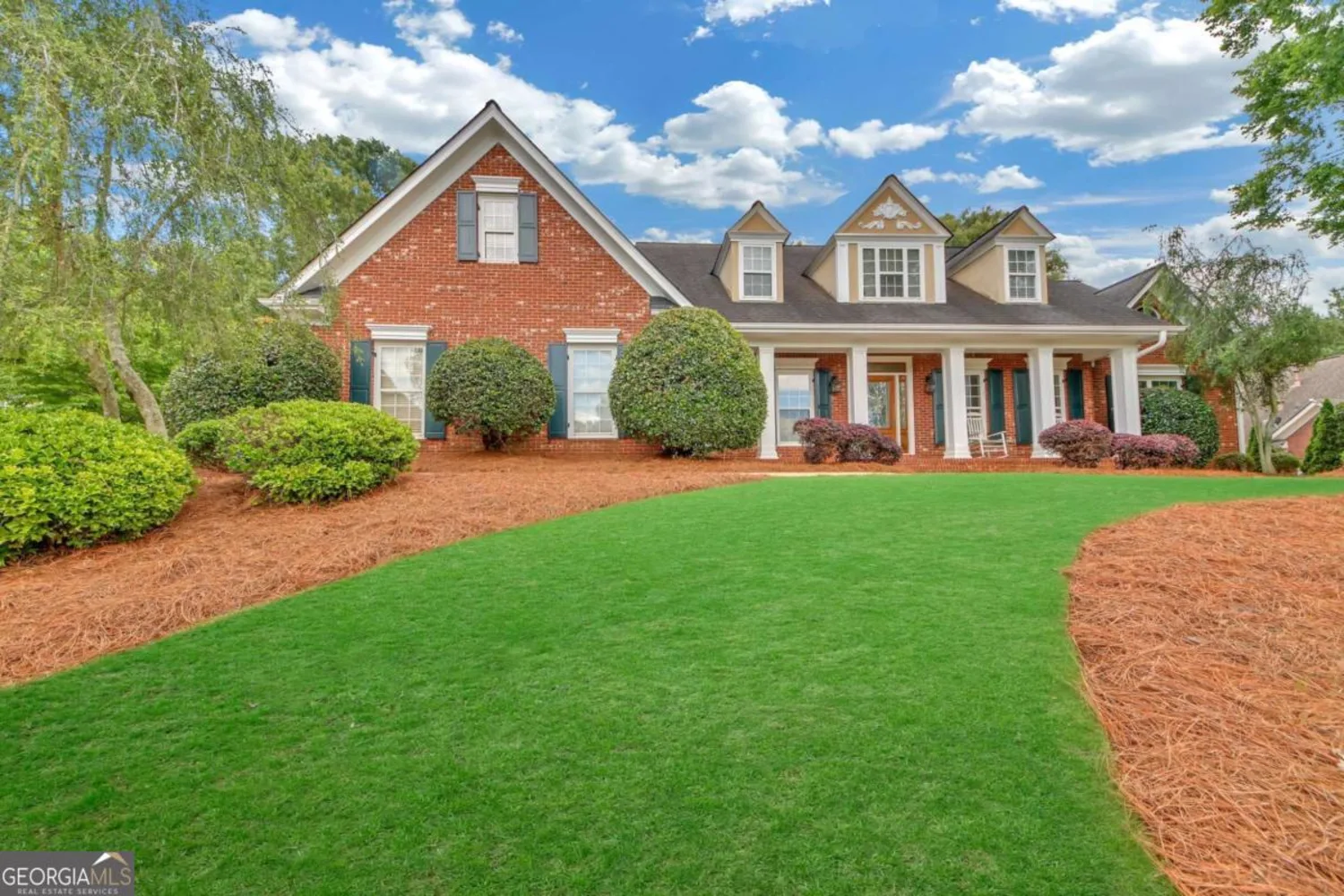
328 Broadmoor Way
Mcdonough, GA 30253

