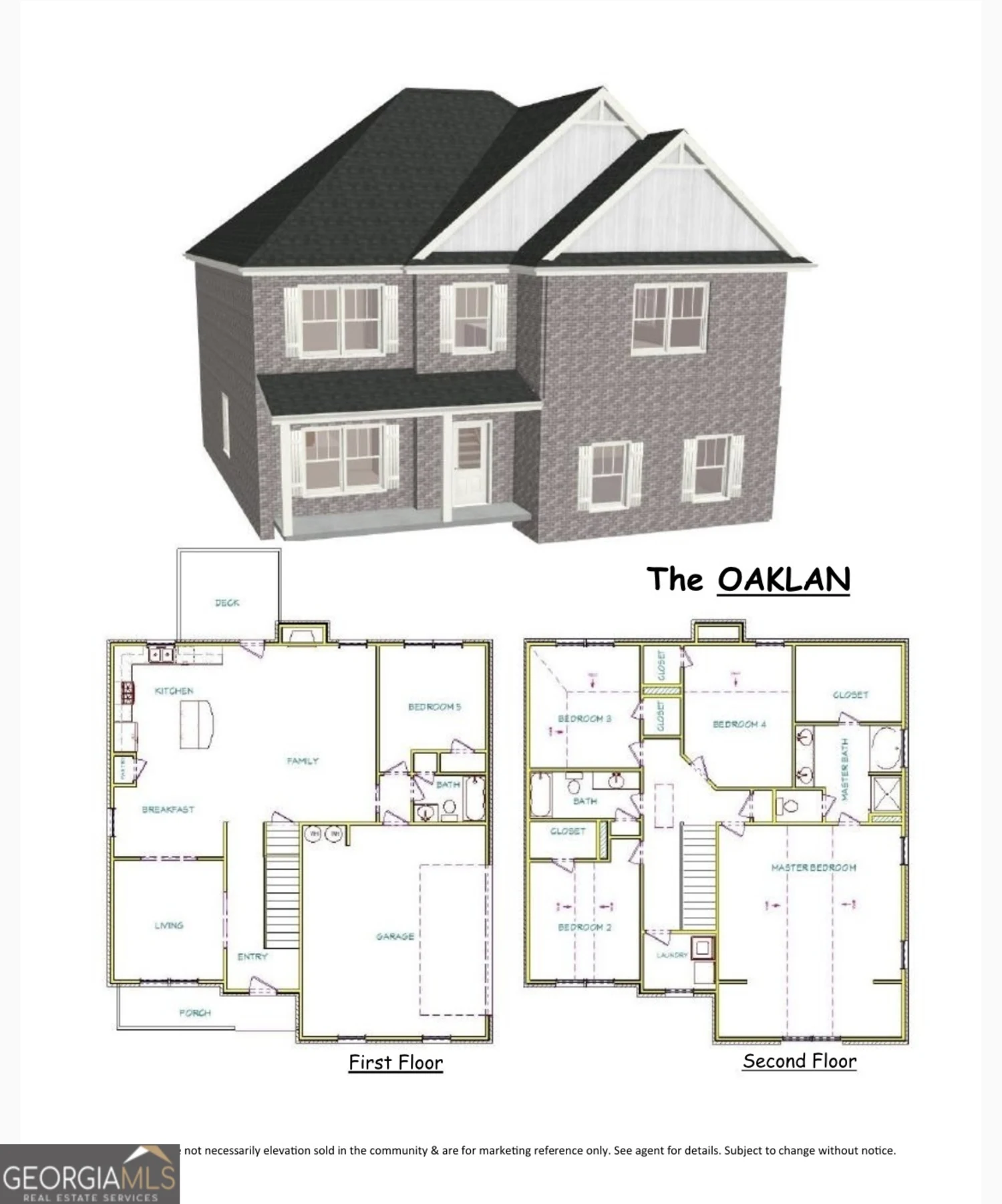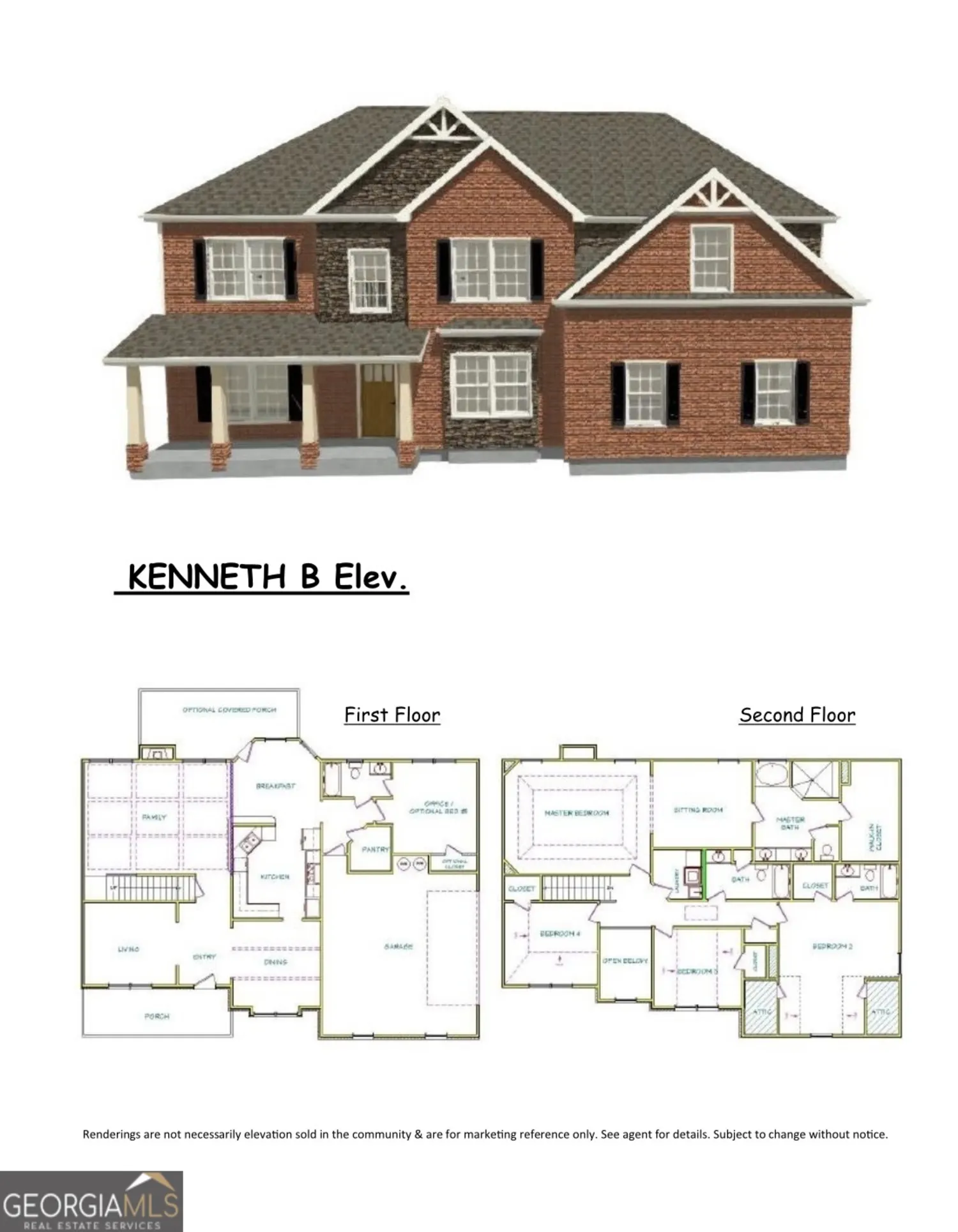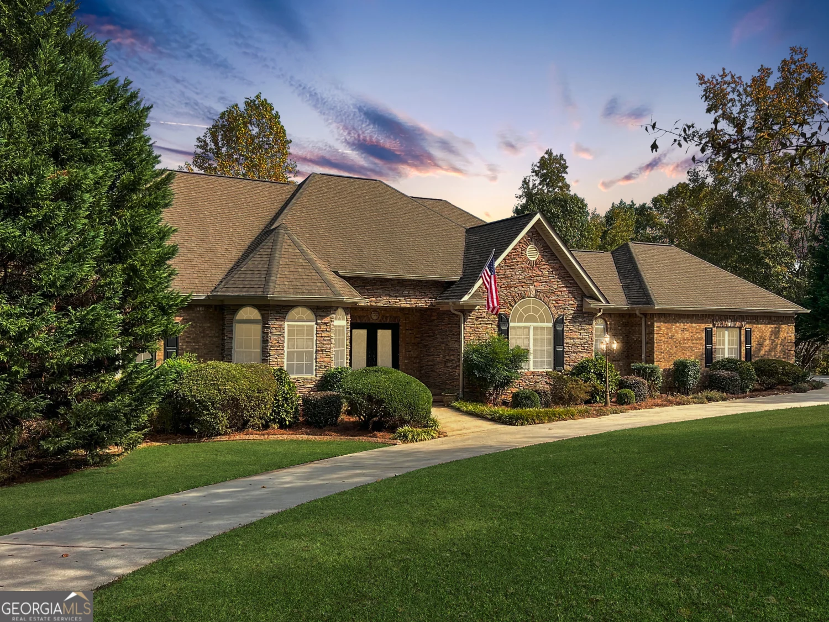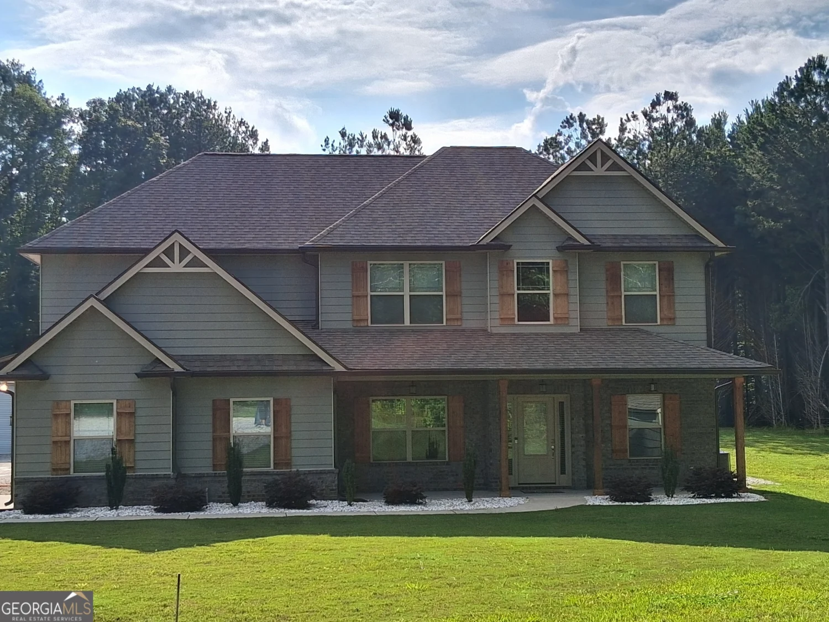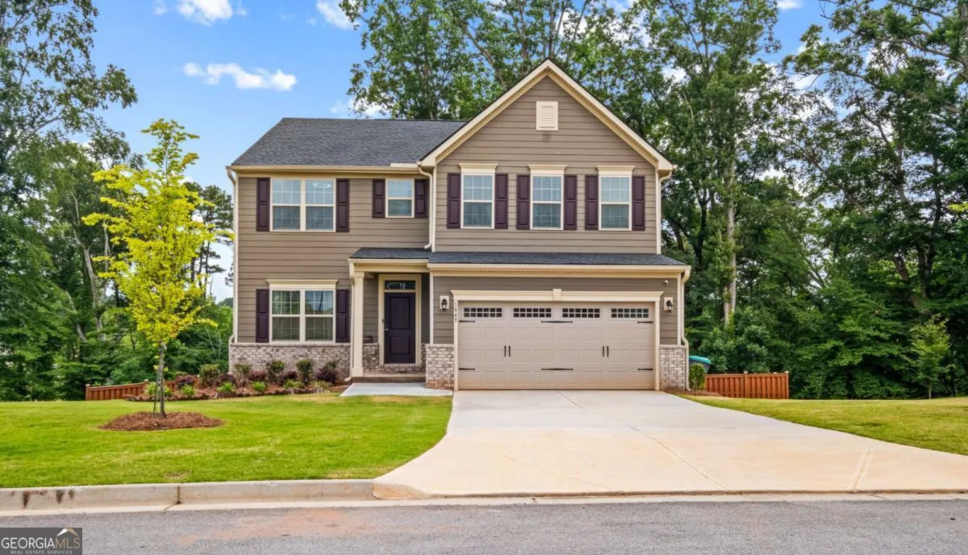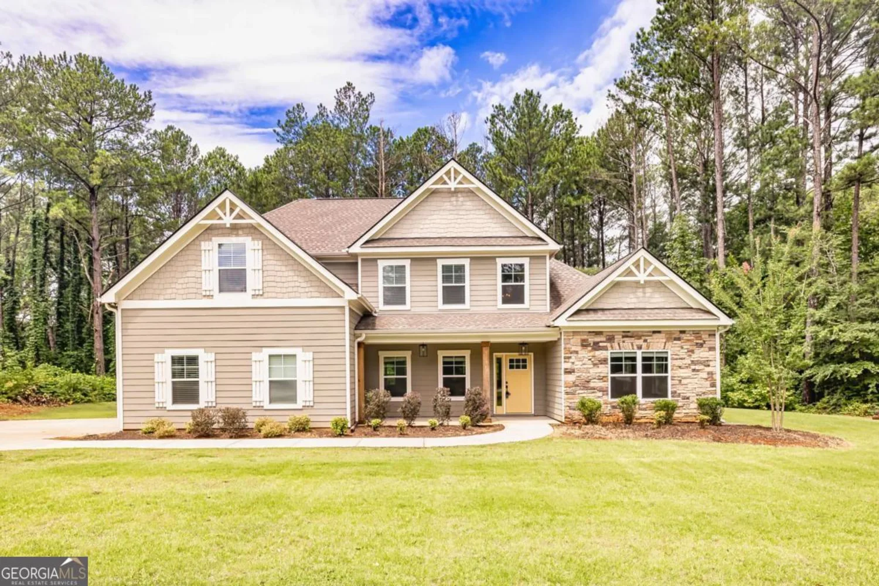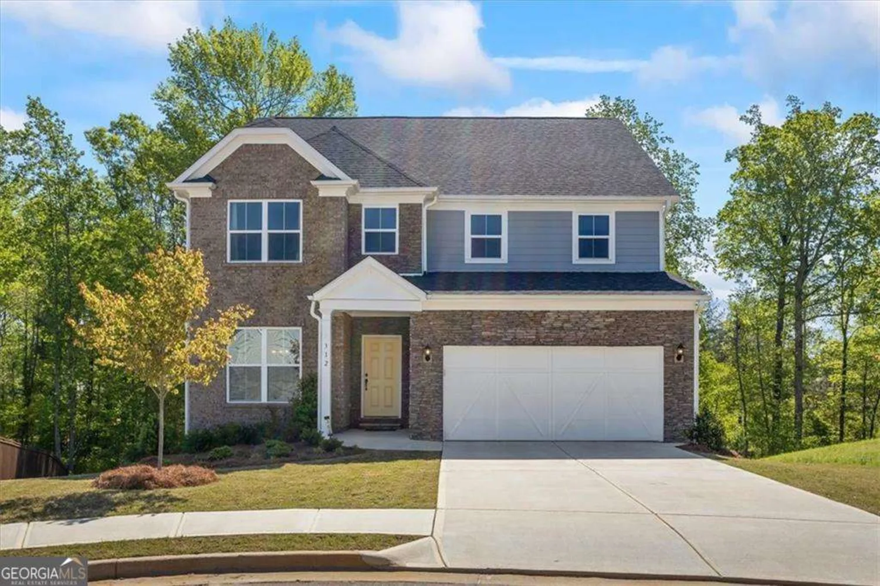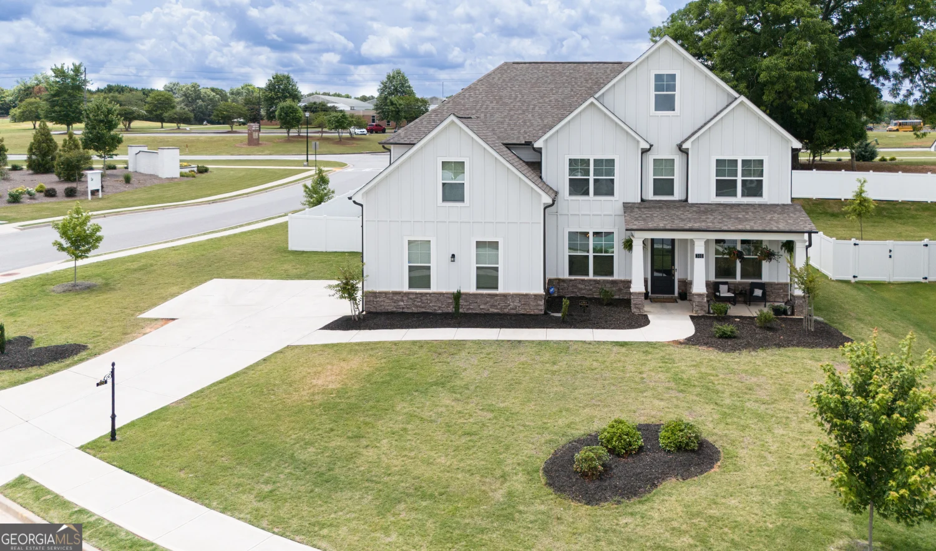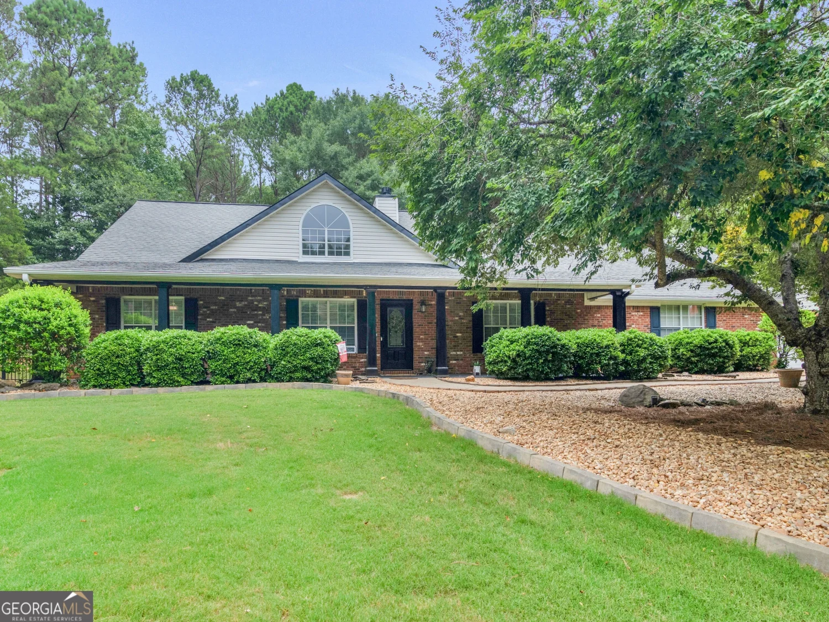263 osier driveMcdonough, GA 30252
263 osier driveMcdonough, GA 30252
Description
Welcome to luxury living. This immaculate 4 bedroom 3 and a half bath home is truly a lap of luxury. Built-in 2021, this home is in perfect condition and looking for a new owner. The open floor concept brings so much space throughout the living room to the eat-in kitchen area. The open kitchen floorplan and the large walk-in pantry with custom shelving give you endless space. The kitchen is situated with tall white cabinets and granite countertops that flow seamlessly together. Stainless Steel appliances including a Gas Cooktop, Double Wall-Over, and Built-In Microwave fit the kitchen perfectly. Alongside the kitchen, there is a separate Butler's pantry that sits to itself that is next to the formal Large Dining Room. The oversized Master Bedroom is located on the main level with its personal ensuite. The Master bathroom includes Double Vanity sinks, a Garden Tub, and a stand-up shower opposite of each other. Fall in love with the walk-in closet that wraps around, that's right, wraps around! Plenty of space for 2, the best part is you have direct access to the 3-car garage as well as the laundry room that sits off of the hallway. Upstairs you have tons of open space in the Foyer area, perfect for a home office or flex space. Enjoy family time upstairs in the second oversized living room. There are also 3 generous-sized bedrooms that all include walk-in closets. 2 Full bathrooms including one located in between the Jack and Jill bedrooms. This home has everything including a newly installed privacy fence, light fixtures, updated bathroom mirrors, and custom shelving throughout the home. Come and visit your new home located in a highly rated school district and very sought out neighborhood!
Property Details for 263 Osier Drive
- Subdivision ComplexThe Registry
- Architectural StyleBrick Front, Contemporary, Traditional
- Num Of Parking Spaces7
- Parking FeaturesCarport, Garage
- Property AttachedYes
- Waterfront FeaturesNo Dock Or Boathouse
LISTING UPDATED:
- StatusActive
- MLS #10469419
- Days on Site86
- Taxes$6,284 / year
- HOA Fees$850 / month
- MLS TypeResidential
- Year Built2021
- Lot Size0.28 Acres
- CountryHenry
LISTING UPDATED:
- StatusActive
- MLS #10469419
- Days on Site86
- Taxes$6,284 / year
- HOA Fees$850 / month
- MLS TypeResidential
- Year Built2021
- Lot Size0.28 Acres
- CountryHenry
Building Information for 263 Osier Drive
- StoriesTwo
- Year Built2021
- Lot Size0.2750 Acres
Payment Calculator
Term
Interest
Home Price
Down Payment
The Payment Calculator is for illustrative purposes only. Read More
Property Information for 263 Osier Drive
Summary
Location and General Information
- Community Features: Sidewalks, Street Lights, Walk To Schools
- Directions: From I-75S, Take exit 224 onto Hudson Bridge road towards Eagles Landing Parkway. Turn Left onto Hudson Bridge Road. In 6 miles, turn right onto SR-15S. Turn Right onto Crumbley Rd. Turn left onto Selfridge Rd. Turn left onto Osier Dr. Destination on right.
- Coordinates: 33.52612,-84.121537
School Information
- Elementary School: East Lake
- Middle School: Union Grove
- High School: Union Grove
Taxes and HOA Information
- Parcel Number: 102F01065000
- Tax Year: 2023
- Association Fee Includes: Other
Virtual Tour
Parking
- Open Parking: No
Interior and Exterior Features
Interior Features
- Cooling: Central Air
- Heating: Forced Air
- Appliances: Dishwasher, Disposal, Double Oven, Microwave
- Basement: None
- Fireplace Features: Family Room, Gas Log, Gas Starter
- Flooring: Carpet, Other
- Interior Features: Double Vanity, Master On Main Level, Walk-In Closet(s)
- Levels/Stories: Two
- Window Features: Double Pane Windows
- Kitchen Features: Breakfast Area, Breakfast Bar, Walk-in Pantry
- Foundation: Slab
- Main Bedrooms: 1
- Total Half Baths: 1
- Bathrooms Total Integer: 4
- Main Full Baths: 1
- Bathrooms Total Decimal: 3
Exterior Features
- Construction Materials: Brick, Vinyl Siding
- Fencing: Back Yard, Privacy
- Patio And Porch Features: Deck
- Roof Type: Other
- Security Features: Carbon Monoxide Detector(s), Smoke Detector(s)
- Laundry Features: In Hall
- Pool Private: No
Property
Utilities
- Sewer: Public Sewer
- Utilities: Cable Available, Electricity Available, Phone Available, Sewer Available, Water Available
- Water Source: Public
- Electric: 220 Volts
Property and Assessments
- Home Warranty: Yes
- Property Condition: Resale
Green Features
Lot Information
- Above Grade Finished Area: 3639
- Common Walls: No Common Walls
- Lot Features: Level, Private, Sloped
- Waterfront Footage: No Dock Or Boathouse
Multi Family
- Number of Units To Be Built: Square Feet
Rental
Rent Information
- Land Lease: Yes
Public Records for 263 Osier Drive
Tax Record
- 2023$6,284.00 ($523.67 / month)
Home Facts
- Beds4
- Baths3
- Total Finished SqFt3,639 SqFt
- Above Grade Finished3,639 SqFt
- StoriesTwo
- Lot Size0.2750 Acres
- StyleSingle Family Residence
- Year Built2021
- APN102F01065000
- CountyHenry
- Fireplaces1


