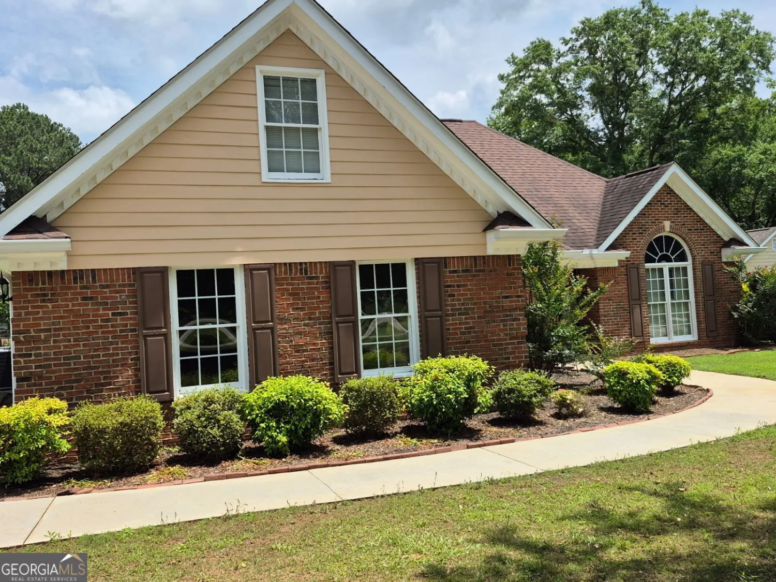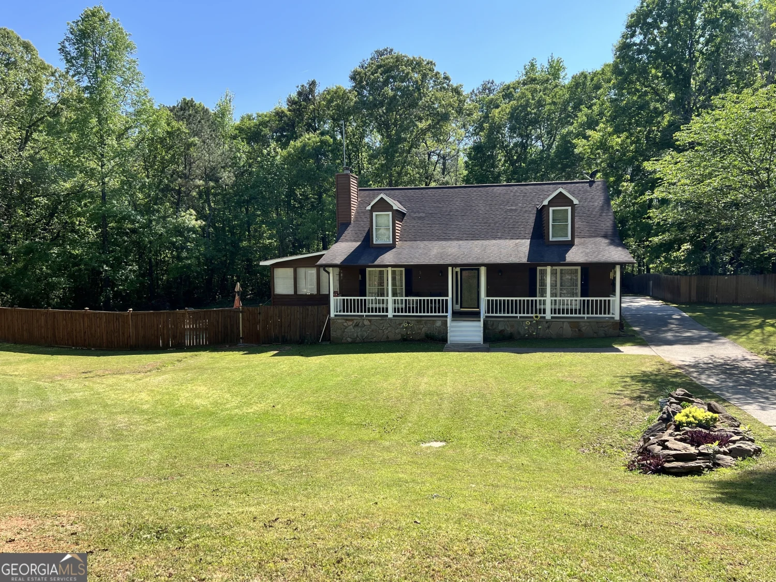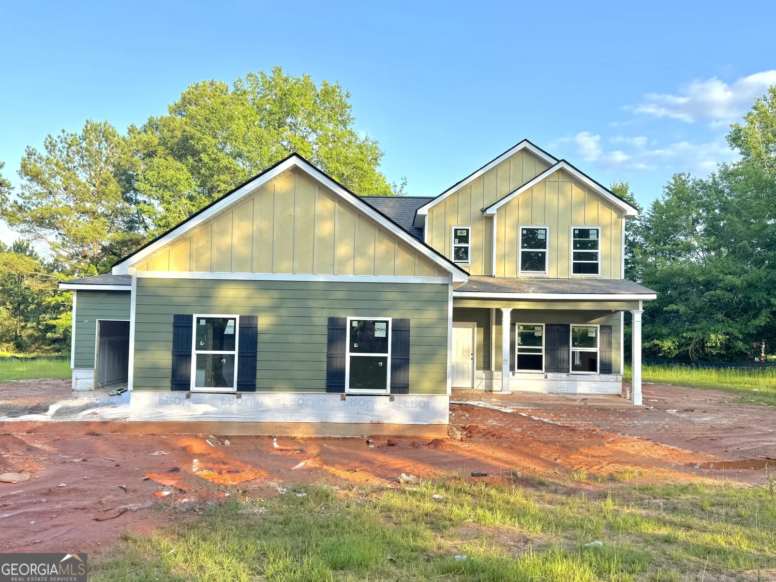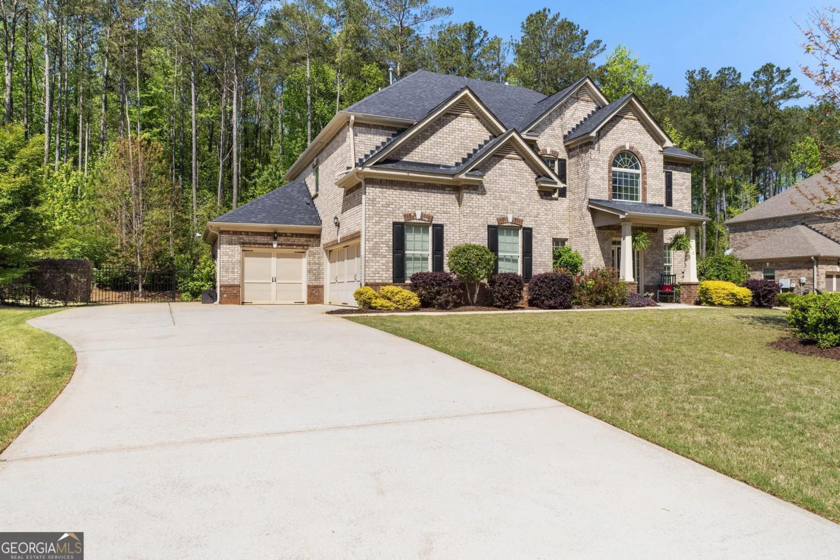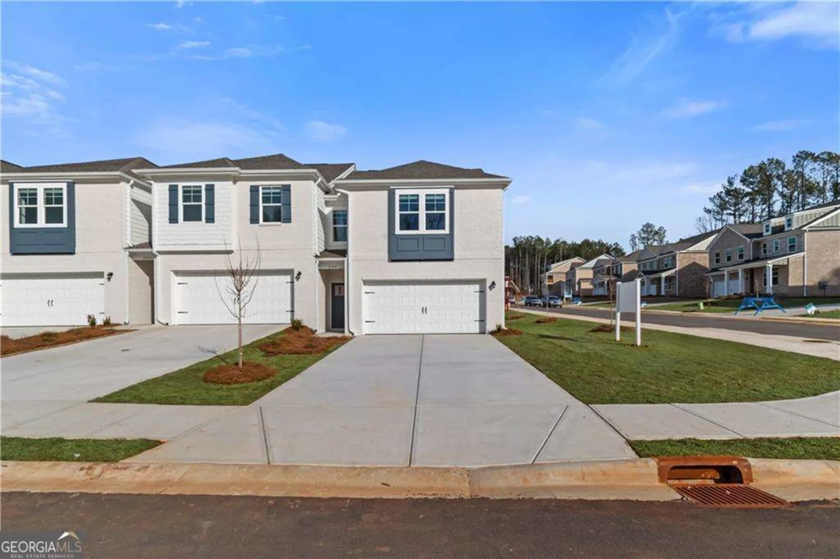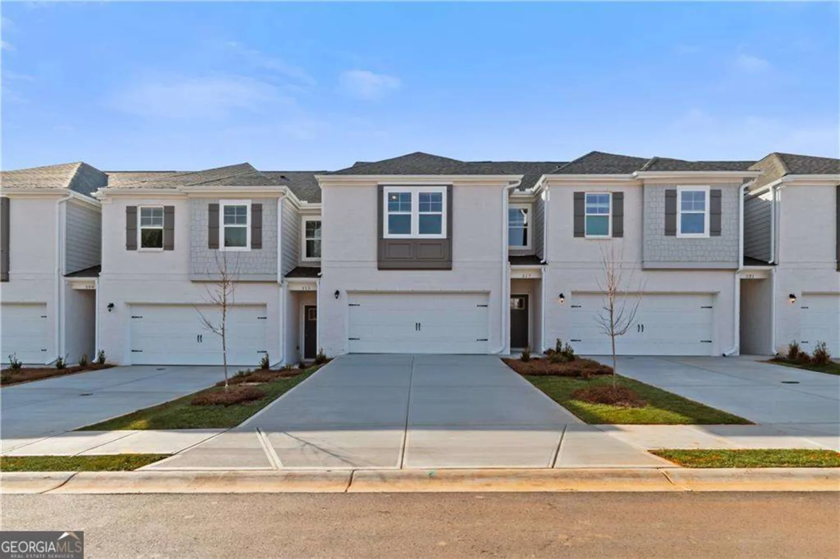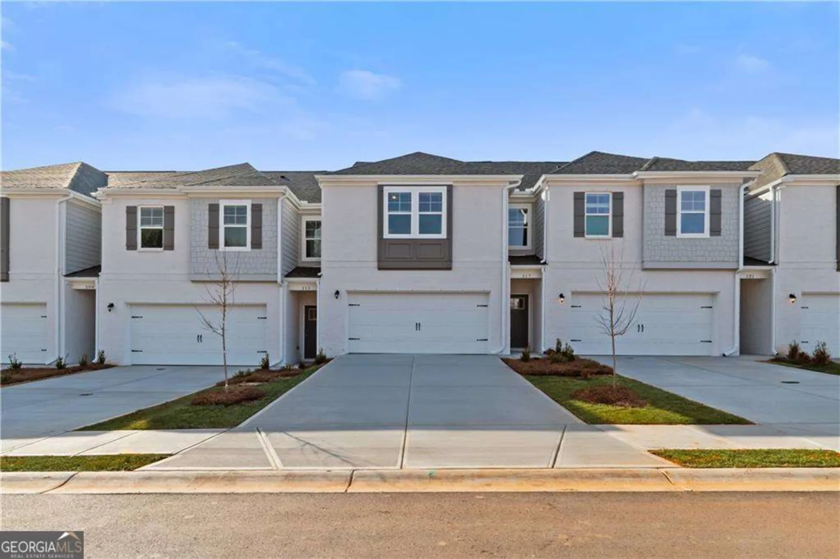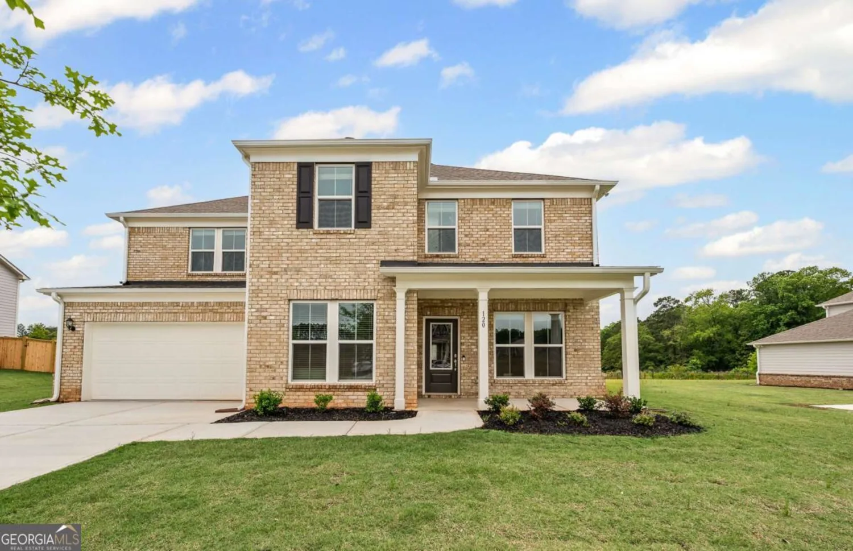1049 climbing rose wayMcdonough, GA 30253
1049 climbing rose wayMcdonough, GA 30253
Description
Welcome home to Southern Hills; a beautiful community featuring a wide range of amenities right across from Luella schools! This spacious Hudson floorplan with an unfinished basement is designed for modern living. The home features upgraded Hardie siding, granite kitchen countertops, an expansive island, stainless steel appliances, and 9' ceilings on the main level. Enjoy the flexibility of a main-level bonus room, ideal for a home office or playroom. The kitchen opens seamlessly into the living and dining areas, creating a true open-concept layout. Step outside to your extended patio and deck, perfect for entertaining or relaxing outdoors. On the upper level, the owner's suite includes a spa-like bathroom with his-and-her sinks and two oversized walk-in closets. You'll also find three additional bedrooms, a full bathroom, and a convenient laundry room.
Property Details for 1049 Climbing Rose Way
- Subdivision ComplexSouthern Hills
- Architectural StyleTraditional
- Num Of Parking Spaces4
- Parking FeaturesAttached, Garage, Garage Door Opener
- Property AttachedYes
LISTING UPDATED:
- StatusActive
- MLS #10537880
- Days on Site1
- Taxes$5,705 / year
- HOA Fees$630 / month
- MLS TypeResidential
- Year Built2023
- CountryHenry
LISTING UPDATED:
- StatusActive
- MLS #10537880
- Days on Site1
- Taxes$5,705 / year
- HOA Fees$630 / month
- MLS TypeResidential
- Year Built2023
- CountryHenry
Building Information for 1049 Climbing Rose Way
- StoriesTwo
- Year Built2023
- Lot Size0.0000 Acres
Payment Calculator
Term
Interest
Home Price
Down Payment
The Payment Calculator is for illustrative purposes only. Read More
Property Information for 1049 Climbing Rose Way
Summary
Location and General Information
- Community Features: Playground, Pool, Sidewalks, Street Lights, Walk To Schools
- Directions: Use GPS
- Coordinates: 33.38593,-84.194481
School Information
- Elementary School: Luella
- Middle School: Luella
- High School: Luella
Taxes and HOA Information
- Parcel Number: 078I01030000
- Tax Year: 2024
- Association Fee Includes: Other
Virtual Tour
Parking
- Open Parking: No
Interior and Exterior Features
Interior Features
- Cooling: Ceiling Fan(s), Central Air, Electric
- Heating: Electric
- Appliances: Dishwasher, Disposal, Electric Water Heater, Microwave, Oven/Range (Combo), Stainless Steel Appliance(s)
- Basement: Exterior Entry, Unfinished
- Flooring: Carpet, Laminate
- Interior Features: Double Vanity, High Ceilings, Walk-In Closet(s)
- Levels/Stories: Two
- Window Features: Double Pane Windows
- Kitchen Features: Breakfast Area, Kitchen Island, Pantry, Walk-in Pantry
- Total Half Baths: 1
- Bathrooms Total Integer: 3
- Bathrooms Total Decimal: 2
Exterior Features
- Construction Materials: Other, Vinyl Siding
- Fencing: Back Yard, Fenced
- Patio And Porch Features: Deck
- Roof Type: Other
- Security Features: Carbon Monoxide Detector(s), Security System, Smoke Detector(s)
- Laundry Features: Upper Level
- Pool Private: No
Property
Utilities
- Sewer: Public Sewer
- Utilities: Cable Available, Electricity Available, High Speed Internet, Phone Available, Sewer Available, Water Available
- Water Source: Public
Property and Assessments
- Home Warranty: Yes
- Property Condition: Resale
Green Features
Lot Information
- Common Walls: No Common Walls
- Lot Features: Private
Multi Family
- Number of Units To Be Built: Square Feet
Rental
Rent Information
- Land Lease: Yes
Public Records for 1049 Climbing Rose Way
Tax Record
- 2024$5,705.00 ($475.42 / month)
Home Facts
- Beds4
- Baths2
- StoriesTwo
- Lot Size0.0000 Acres
- StyleSingle Family Residence
- Year Built2023
- APN078I01030000
- CountyHenry


