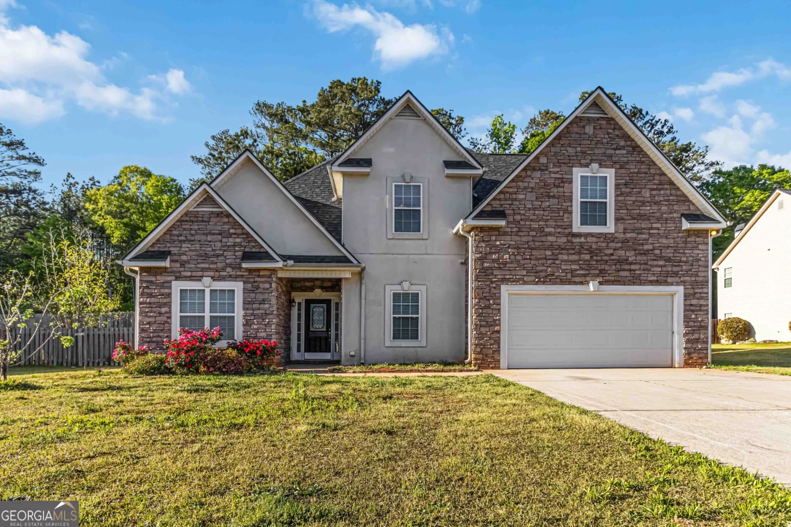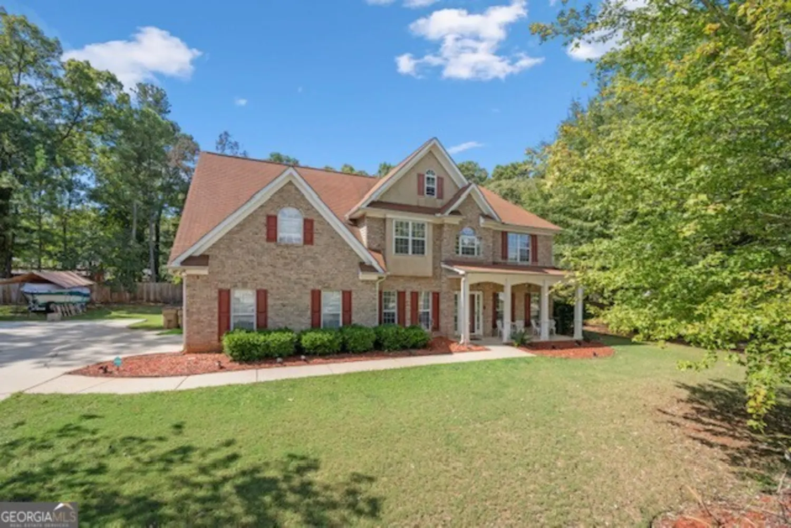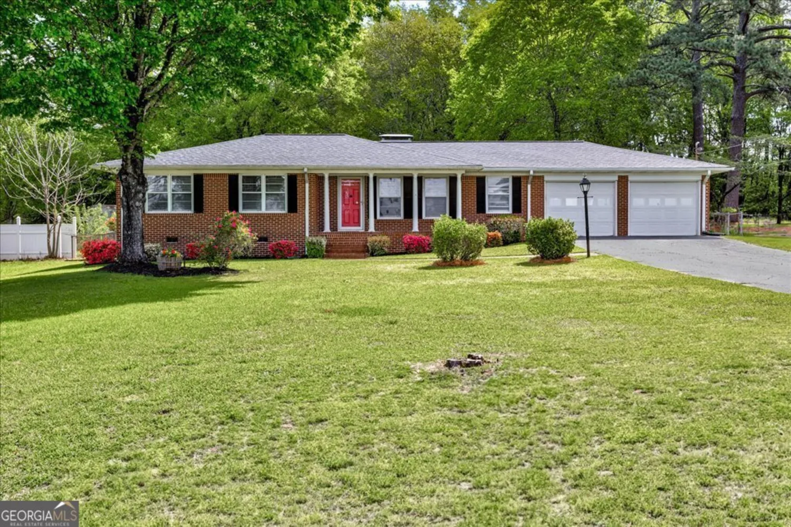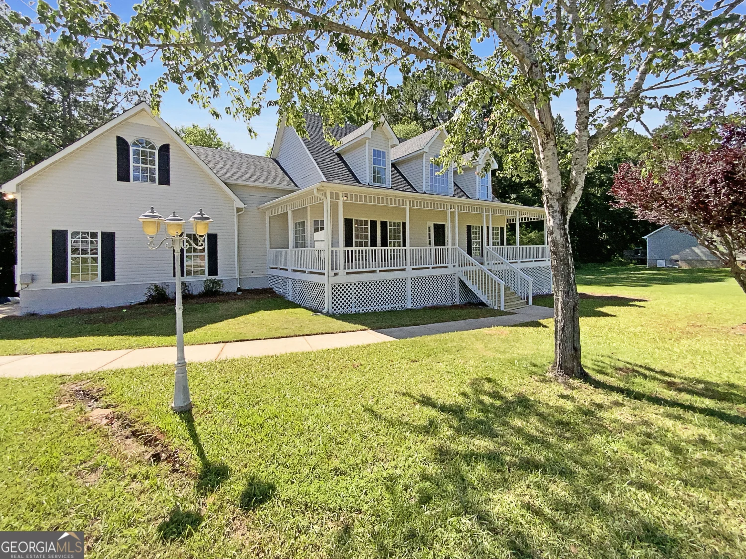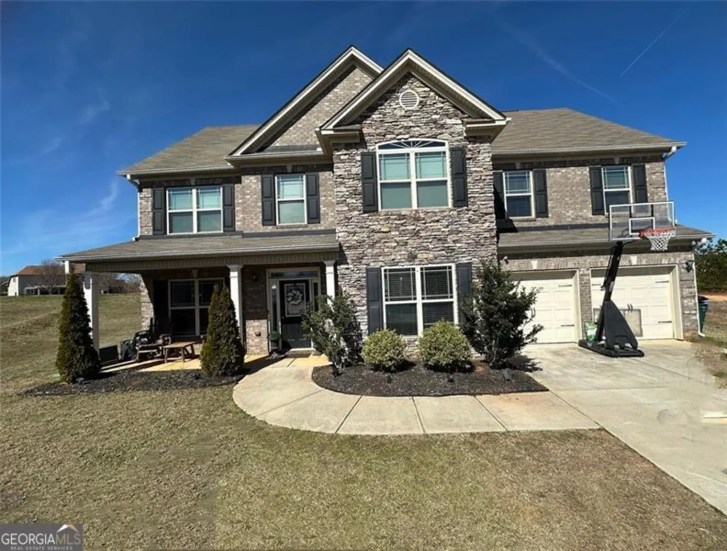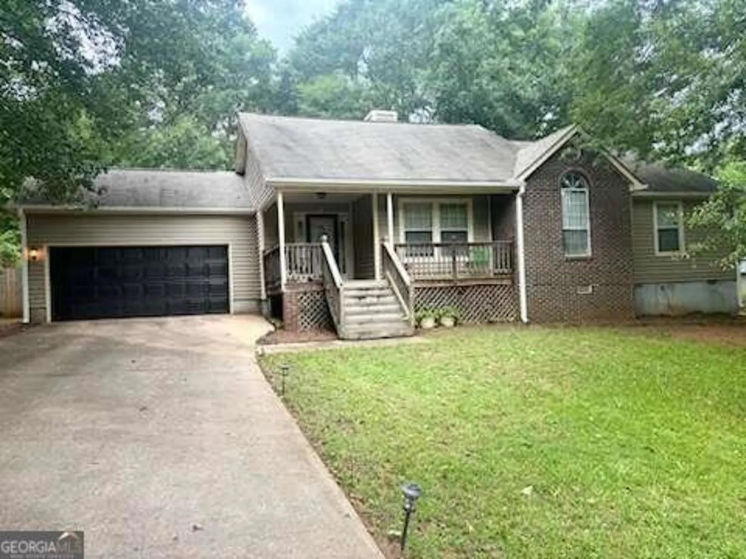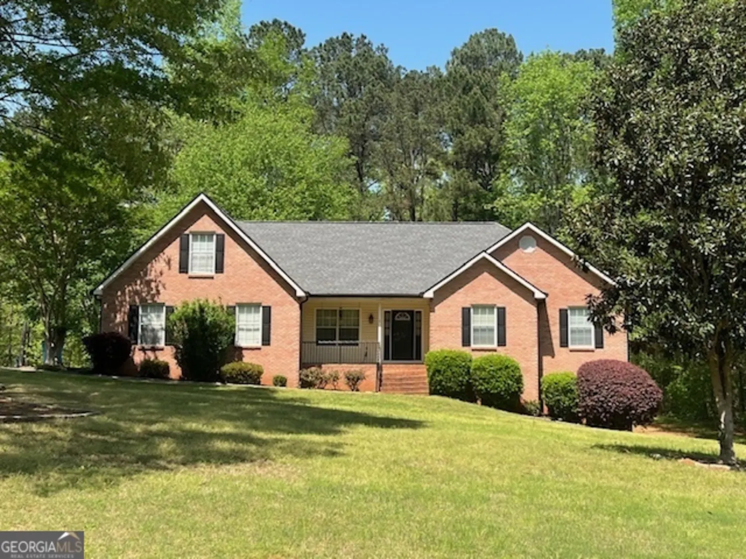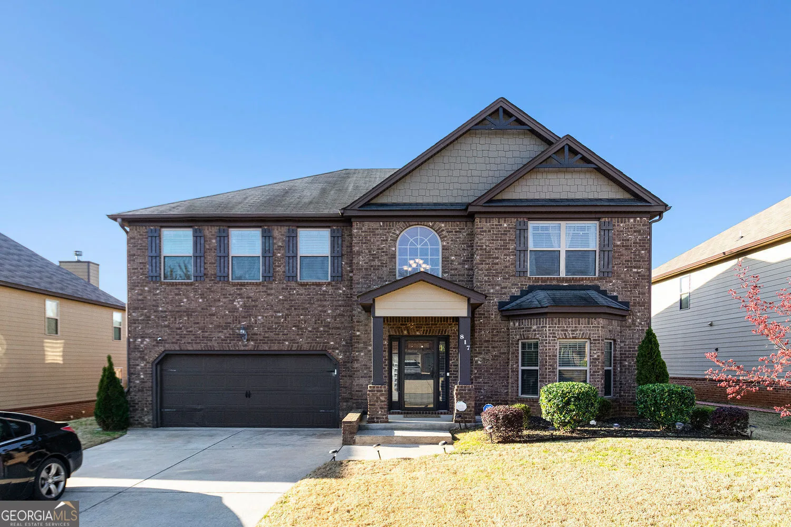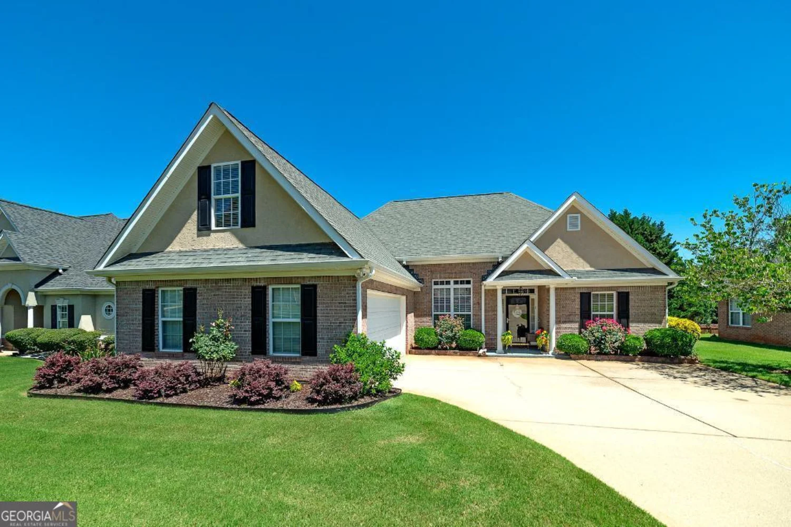512 ollas walkMcdonough, GA 30252
512 ollas walkMcdonough, GA 30252
Description
Stunning Renovation - A Must-See! Step inside this beautifully updated home and prepare to be impressed! Recent renovations include brand-new hardwood floors, fresh interior paint, plush new carpet, and select upgraded appliances. Even the garage got a makeover with fresh paint and sleek new epoxy flooring! Unwind on the screened-in back porch while enjoying views of your private, level backyard-perfect for relaxing or entertaining. Inside, you'll fall in love with the sophisticated yet welcoming vibe that makes this house truly feel like home. Bonus Opportunities: This home offers an assumable mortgage for qualified buyers - an incredible way to lock in a favorable rate! Close to 3%. NICE! Or, you may be eligible for up to $20,000 in down payment assistance, making homeownership even more attainable. Buyers get to choose which one works best! So, Smile... and welcome home. The "Wow Factor" is real - come see it for yourself before it's gone!
Property Details for 512 Ollas Walk
- Subdivision ComplexSimeon Place
- Architectural StyleRanch, Traditional
- ExteriorOther
- Num Of Parking Spaces2
- Parking FeaturesAttached, Garage, Garage Door Opener, Kitchen Level, Side/Rear Entrance
- Property AttachedYes
- Waterfront FeaturesNo Dock Or Boathouse, No Dock Rights
LISTING UPDATED:
- StatusActive
- MLS #10532460
- Days on Site2
- Taxes$4,522 / year
- MLS TypeResidential
- Year Built1999
- Lot Size0.67 Acres
- CountryHenry
LISTING UPDATED:
- StatusActive
- MLS #10532460
- Days on Site2
- Taxes$4,522 / year
- MLS TypeResidential
- Year Built1999
- Lot Size0.67 Acres
- CountryHenry
Building Information for 512 Ollas Walk
- StoriesOne and One Half
- Year Built1999
- Lot Size0.6700 Acres
Payment Calculator
Term
Interest
Home Price
Down Payment
The Payment Calculator is for illustrative purposes only. Read More
Property Information for 512 Ollas Walk
Summary
Location and General Information
- Community Features: Sidewalks, Street Lights
- Directions: GPS Friendly or From McDonough take Hwy 20 E to left on Simeon Dr. into Simeon Place Subdivision (past Harper Rd but before E. Lake Rd.) then turn Right on to Cobblestone Way then take Left on to Freedom Dr. then take Left on to Ollas Walk... home on left.
- Coordinates: 33.497288,-84.088834
School Information
- Elementary School: Timber Ridge
- Middle School: Union Grove
- High School: Union Grove
Taxes and HOA Information
- Parcel Number: 137A01054000
- Tax Year: 2024
- Association Fee Includes: None
- Tax Lot: 46
Virtual Tour
Parking
- Open Parking: No
Interior and Exterior Features
Interior Features
- Cooling: Ceiling Fan(s), Central Air, Electric
- Heating: Forced Air, Natural Gas
- Appliances: Dishwasher, Gas Water Heater, Microwave, Oven/Range (Combo)
- Basement: None
- Fireplace Features: Factory Built, Family Room
- Flooring: Carpet, Hardwood
- Interior Features: Double Vanity, High Ceilings, Master On Main Level, Roommate Plan, Separate Shower, Soaking Tub, Tray Ceiling(s), Vaulted Ceiling(s), Walk-In Closet(s)
- Levels/Stories: One and One Half
- Window Features: Double Pane Windows, Window Treatments
- Kitchen Features: Breakfast Bar, Breakfast Room, Solid Surface Counters
- Foundation: Slab
- Main Bedrooms: 3
- Bathrooms Total Integer: 2
- Main Full Baths: 2
- Bathrooms Total Decimal: 2
Exterior Features
- Accessibility Features: Accessible Entrance
- Construction Materials: Brick
- Fencing: Back Yard, Wood
- Patio And Porch Features: Patio, Screened
- Roof Type: Composition
- Security Features: Smoke Detector(s)
- Laundry Features: In Hall, In Kitchen, Other
- Pool Private: No
- Other Structures: Garage(s), Shed(s)
Property
Utilities
- Sewer: Septic Tank
- Utilities: Cable Available, Electricity Available, High Speed Internet, Natural Gas Available, Phone Available, Water Available
- Water Source: Public
- Electric: 220 Volts
Property and Assessments
- Home Warranty: Yes
- Property Condition: Resale
Green Features
Lot Information
- Above Grade Finished Area: 2228
- Common Walls: No Common Walls
- Lot Features: Level, Private
- Waterfront Footage: No Dock Or Boathouse, No Dock Rights
Multi Family
- Number of Units To Be Built: Square Feet
Rental
Rent Information
- Land Lease: Yes
Public Records for 512 Ollas Walk
Tax Record
- 2024$4,522.00 ($376.83 / month)
Home Facts
- Beds3
- Baths2
- Total Finished SqFt2,228 SqFt
- Above Grade Finished2,228 SqFt
- StoriesOne and One Half
- Lot Size0.6700 Acres
- StyleSingle Family Residence
- Year Built1999
- APN137A01054000
- CountyHenry
- Fireplaces1


