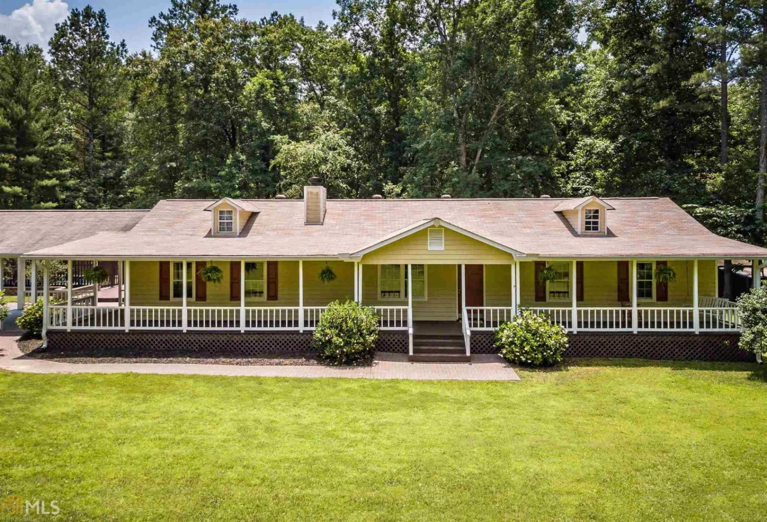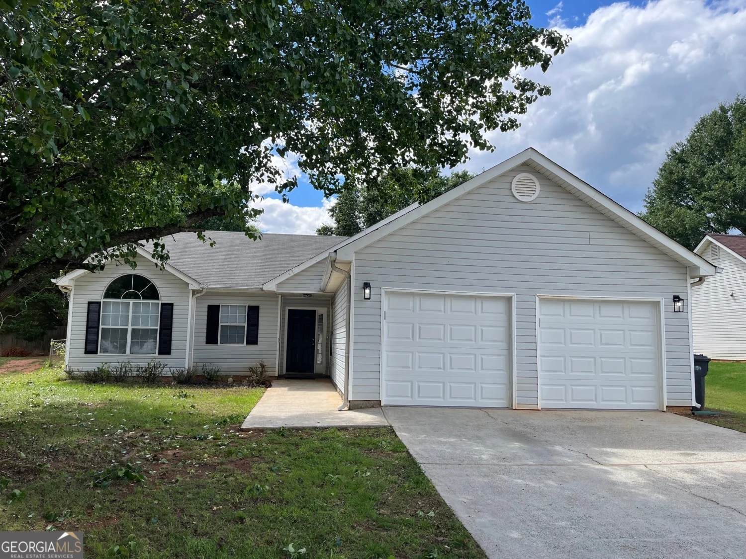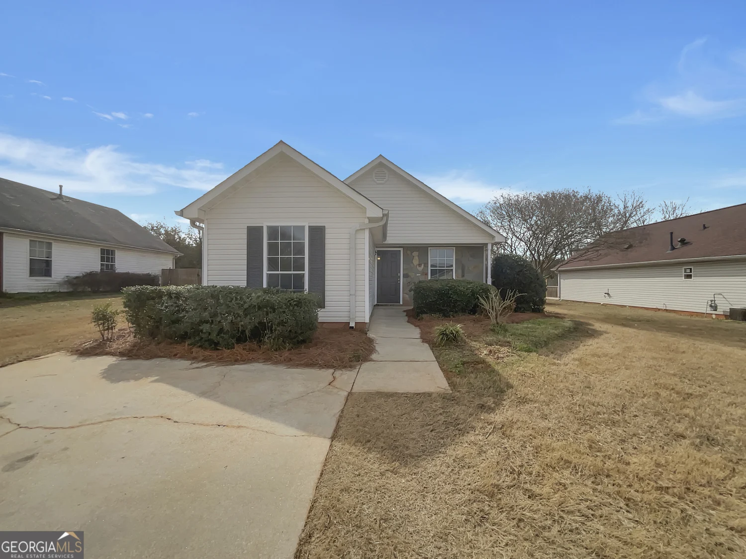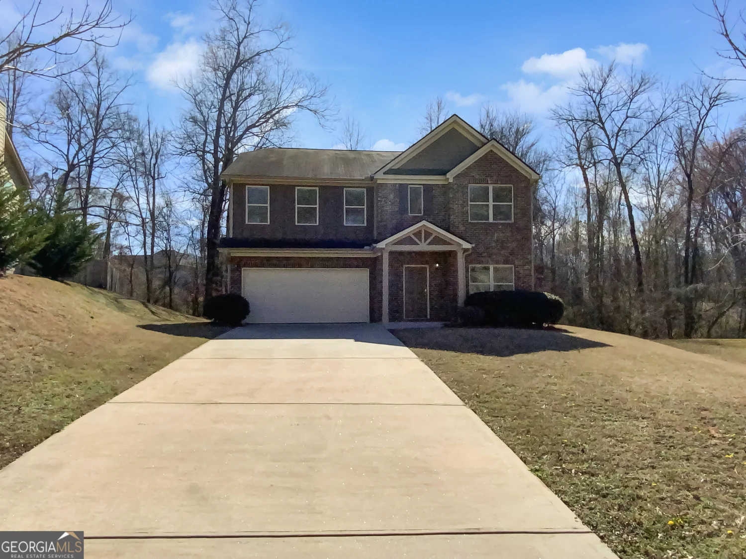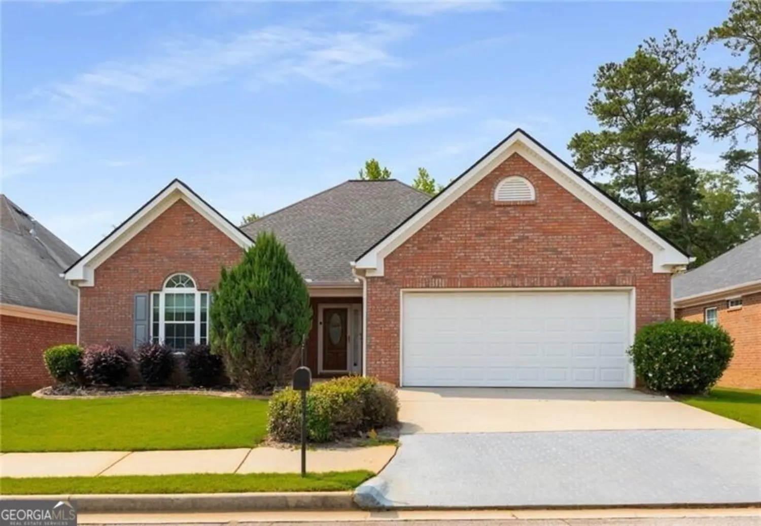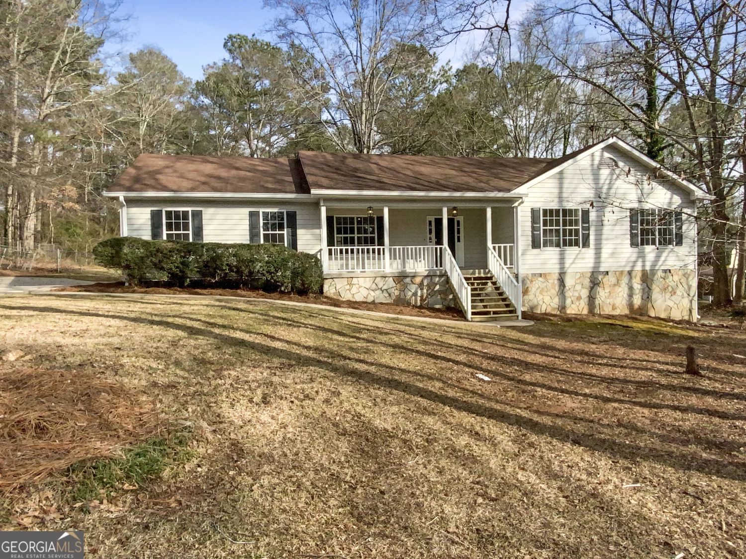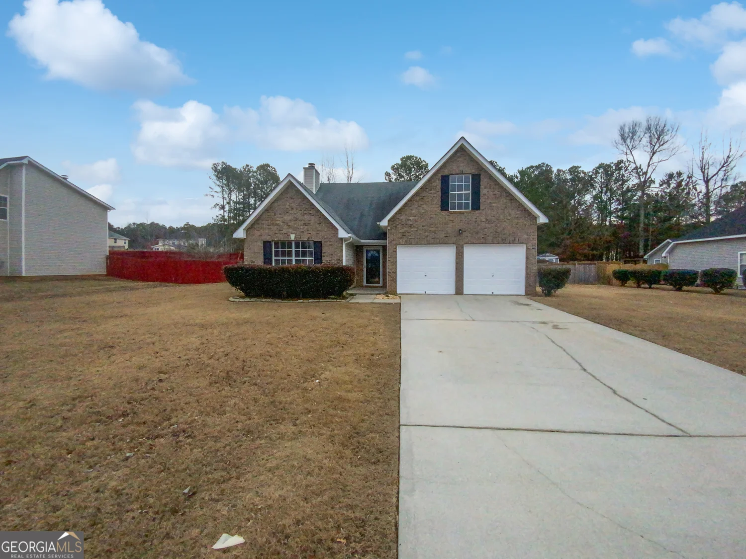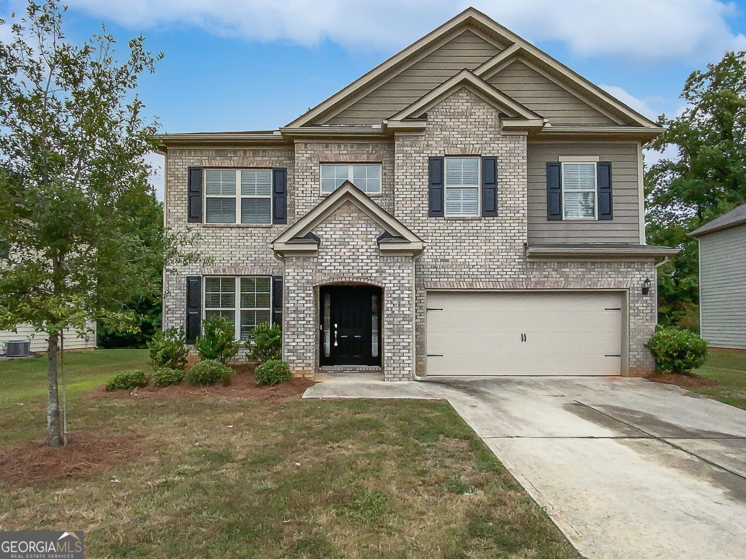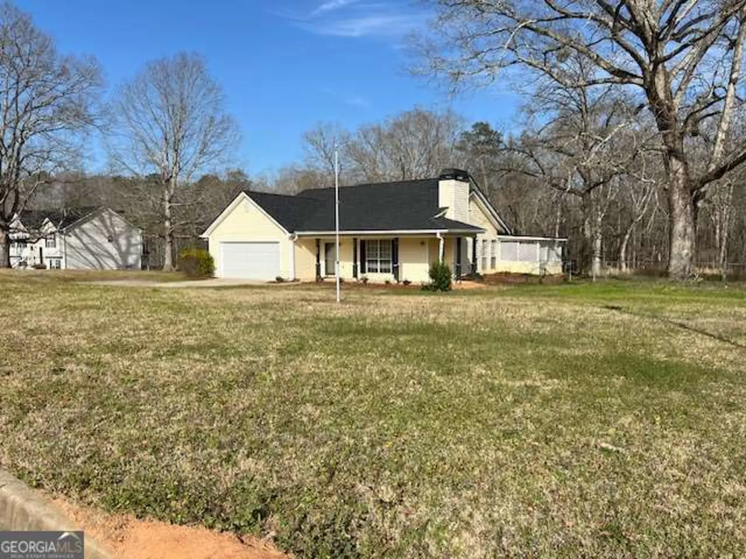127 laurel springs driveMcdonough, GA 30253
127 laurel springs driveMcdonough, GA 30253
Description
This is the most perfect ranch home nestled in a friendly McDonough Community! Completely move in ready and only minutes to the square, shopping, dining, and I-75. It is designed with comfort & enjoyable entertaining in mind. It's well laid out open floor plan offers a sizeable vaulted fireside family room, formal dining room, laminate, and tile flooring. Bayed eat-in kitchen. Split bedroom plan. Upstairs complete with finished bonus room, great potential for 4th bedroom/home office. Exterior features classic curb appeal! Exceptional landscaping and a fenced back yard. You'll love the location as much as the home!
Property Details for 127 Laurel Springs Drive
- Subdivision ComplexLaurel Springs
- Architectural StyleBrick 3 Side, Ranch
- Num Of Parking Spaces2
- Parking FeaturesAttached
- Property AttachedNo
LISTING UPDATED:
- StatusPending
- MLS #10529950
- Days on Site9
- Taxes$5,175.04 / year
- HOA Fees$175 / month
- MLS TypeResidential
- Year Built2001
- CountryHenry
LISTING UPDATED:
- StatusPending
- MLS #10529950
- Days on Site9
- Taxes$5,175.04 / year
- HOA Fees$175 / month
- MLS TypeResidential
- Year Built2001
- CountryHenry
Building Information for 127 Laurel Springs Drive
- StoriesOne and One Half
- Year Built2001
- Lot Size0.0000 Acres
Payment Calculator
Term
Interest
Home Price
Down Payment
The Payment Calculator is for illustrative purposes only. Read More
Property Information for 127 Laurel Springs Drive
Summary
Location and General Information
- Community Features: Playground, Street Lights
- Directions: I- 75 south to exit 221 (Jonesboro Rd) turn left. Right on Kelly Rd. Right into Laurel Springs Community. House is on the right.
- Coordinates: 33.455571,-84.182751
School Information
- Elementary School: Wesley Lakes
- Middle School: Eagles Landing
- High School: Eagles Landing
Taxes and HOA Information
- Parcel Number: 073E01046000
- Tax Year: 23
- Association Fee Includes: Management Fee, Other
- Tax Lot: 46
Virtual Tour
Parking
- Open Parking: No
Interior and Exterior Features
Interior Features
- Cooling: Ceiling Fan(s), Central Air, Electric
- Heating: Central, Electric, Heat Pump
- Appliances: Dishwasher, Disposal, Electric Water Heater, Ice Maker, Microwave, Oven/Range (Combo)
- Basement: None
- Fireplace Features: Factory Built, Family Room, Gas Log
- Flooring: Carpet, Laminate
- Interior Features: High Ceilings, Master On Main Level, Separate Shower, Soaking Tub, Split Bedroom Plan, Tile Bath, Tray Ceiling(s), Vaulted Ceiling(s), Walk-In Closet(s)
- Levels/Stories: One and One Half
- Kitchen Features: Breakfast Area, Pantry, Solid Surface Counters
- Foundation: Slab
- Main Bedrooms: 3
- Bathrooms Total Integer: 2
- Main Full Baths: 2
- Bathrooms Total Decimal: 2
Exterior Features
- Construction Materials: Brick, Vinyl Siding
- Fencing: Back Yard, Fenced, Wood
- Patio And Porch Features: Patio
- Roof Type: Composition
- Laundry Features: Other
- Pool Private: No
- Other Structures: Outbuilding
Property
Utilities
- Sewer: Public Sewer
- Utilities: Cable Available, Electricity Available, Phone Available, Sewer Connected, Underground Utilities
- Water Source: Public
Property and Assessments
- Home Warranty: Yes
- Property Condition: Resale
Green Features
Lot Information
- Above Grade Finished Area: 1852
- Lot Features: Level
Multi Family
- Number of Units To Be Built: Square Feet
Rental
Rent Information
- Land Lease: Yes
Public Records for 127 Laurel Springs Drive
Tax Record
- 23$5,175.04 ($431.25 / month)
Home Facts
- Beds3
- Baths2
- Total Finished SqFt1,852 SqFt
- Above Grade Finished1,852 SqFt
- StoriesOne and One Half
- Lot Size0.0000 Acres
- StyleSingle Family Residence
- Year Built2001
- APN073E01046000
- CountyHenry
- Fireplaces1


