328 cattlemans circleMcdonough, GA 30252
328 cattlemans circleMcdonough, GA 30252
Description
Seller will pay for either a 1% buy down for buyer's interest rate or 4% towards the buyer's closing costs. THIS IS AN EASY ONE. Immaculate and move in ready. Backyard view is nothing but woods. Sought after schools. All new stainless appliances. Quarts counter tops with tile backsplash. All new fixtures. All new flooring and paint throughout. This is a quiet established 2 street subdivision. You could be under contract tonight.
Property Details for 328 Cattlemans Circle
- Subdivision ComplexFamilia
- Architectural StyleRanch
- Num Of Parking Spaces2
- Parking FeaturesAttached, Garage, Garage Door Opener, Kitchen Level
- Property AttachedNo
LISTING UPDATED:
- StatusActive
- MLS #10479710
- Days on Site43
- Taxes$4,285 / year
- MLS TypeResidential
- Year Built1999
- Lot Size1.00 Acres
- CountryHenry
LISTING UPDATED:
- StatusActive
- MLS #10479710
- Days on Site43
- Taxes$4,285 / year
- MLS TypeResidential
- Year Built1999
- Lot Size1.00 Acres
- CountryHenry
Building Information for 328 Cattlemans Circle
- StoriesOne
- Year Built1999
- Lot Size1.0000 Acres
Payment Calculator
Term
Interest
Home Price
Down Payment
The Payment Calculator is for illustrative purposes only. Read More
Property Information for 328 Cattlemans Circle
Summary
Location and General Information
- Community Features: Street Lights
- Directions: GPS is accurate. From the McDonough go east on Hwy 81 six miles to right on Plantation Dr. Go 1 mile to left on Michael Lane then first left on Cattleman's Way then right on Cattleman's Cir. Home is on the right.
- Coordinates: 33.414717,-84.053403
School Information
- Elementary School: New Hope
- Middle School: Locust Grove
- High School: Locust Grove
Taxes and HOA Information
- Parcel Number: 142D01050000
- Tax Year: 2023
- Association Fee Includes: None
- Tax Lot: 15
Virtual Tour
Parking
- Open Parking: No
Interior and Exterior Features
Interior Features
- Cooling: Central Air, Electric
- Heating: Central, Natural Gas
- Appliances: Dishwasher, Electric Water Heater, Ice Maker, Microwave, Oven/Range (Combo), Refrigerator, Stainless Steel Appliance(s)
- Basement: None
- Flooring: Hardwood, Laminate, Tile, Vinyl
- Interior Features: Bookcases, Double Vanity, Master On Main Level, Separate Shower, Soaking Tub, Tray Ceiling(s), Walk-In Closet(s)
- Levels/Stories: One
- Kitchen Features: Breakfast Area, Pantry, Solid Surface Counters
- Foundation: Slab
- Main Bedrooms: 3
- Bathrooms Total Integer: 2
- Main Full Baths: 2
- Bathrooms Total Decimal: 2
Exterior Features
- Construction Materials: Vinyl Siding
- Roof Type: Composition
- Security Features: Smoke Detector(s)
- Laundry Features: In Hall
- Pool Private: No
- Other Structures: Outbuilding, Workshop
Property
Utilities
- Sewer: Septic Tank
- Utilities: Cable Available, Electricity Available, High Speed Internet, Underground Utilities
- Water Source: Public
- Electric: 220 Volts, 3 Phase Electricity Available, 440 Volts
Property and Assessments
- Home Warranty: Yes
- Property Condition: Resale
Green Features
- Green Energy Efficient: Insulation
Lot Information
- Above Grade Finished Area: 1490
- Lot Features: Level
Multi Family
- Number of Units To Be Built: Square Feet
Rental
Rent Information
- Land Lease: Yes
- Occupant Types: Vacant
Public Records for 328 Cattlemans Circle
Tax Record
- 2023$4,285.00 ($357.08 / month)
Home Facts
- Beds3
- Baths2
- Total Finished SqFt1,490 SqFt
- Above Grade Finished1,490 SqFt
- StoriesOne
- Lot Size1.0000 Acres
- StyleSingle Family Residence
- Year Built1999
- APN142D01050000
- CountyHenry
- Fireplaces1
Similar Homes
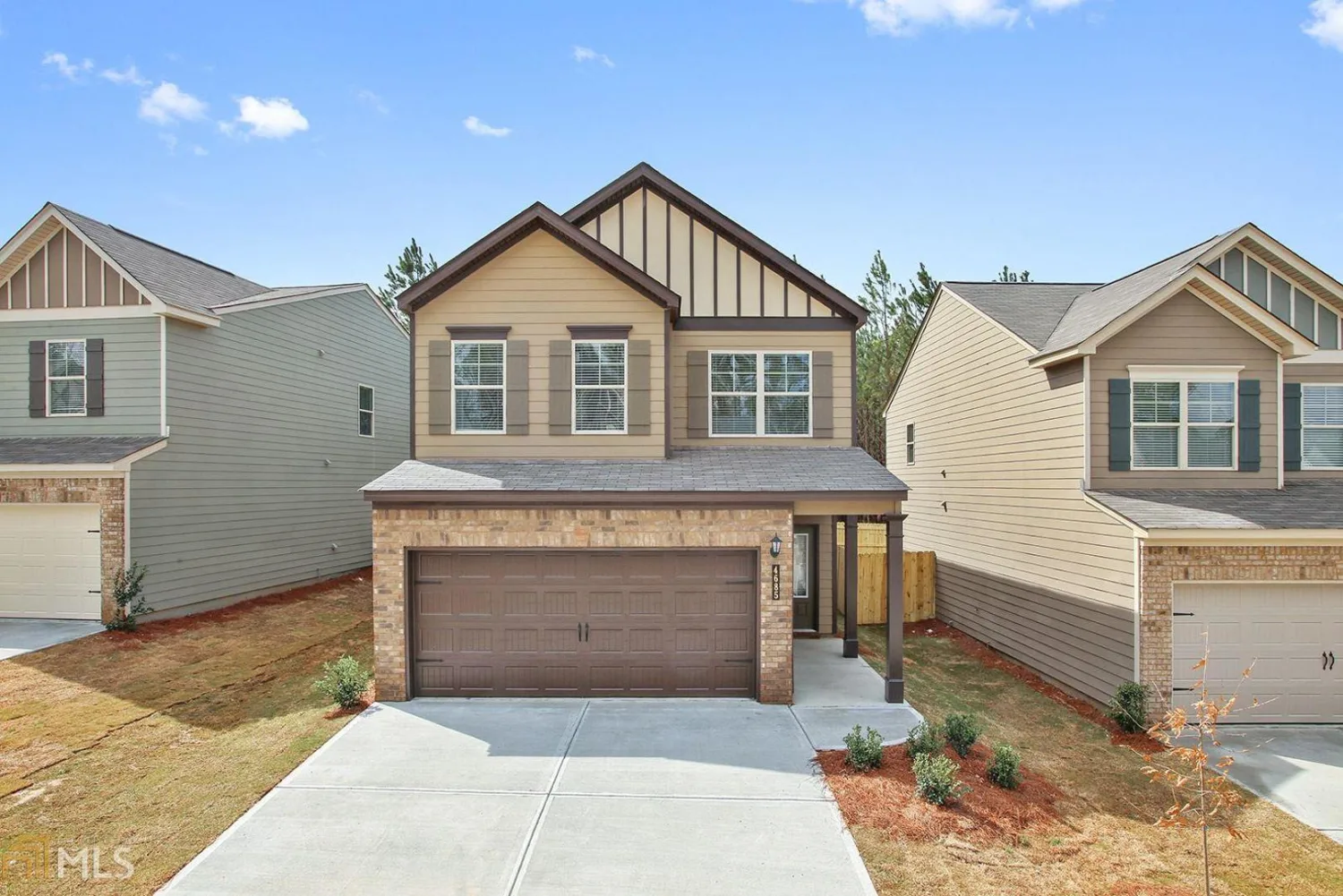
290 Magnaview Drive 82
Mcdonough, GA 30253
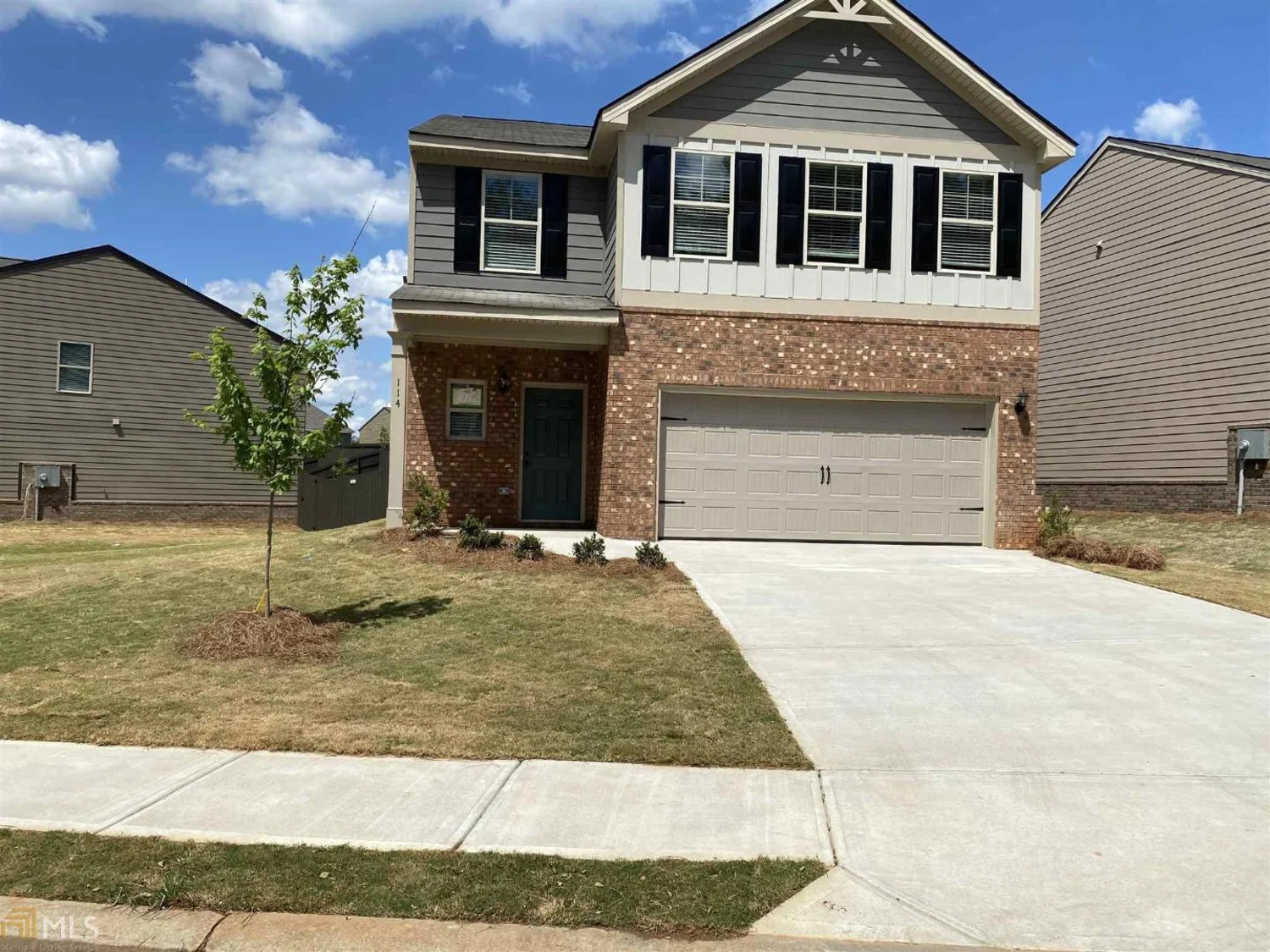
114 Magnaview Drive 285
Mcdonough, GA 30253
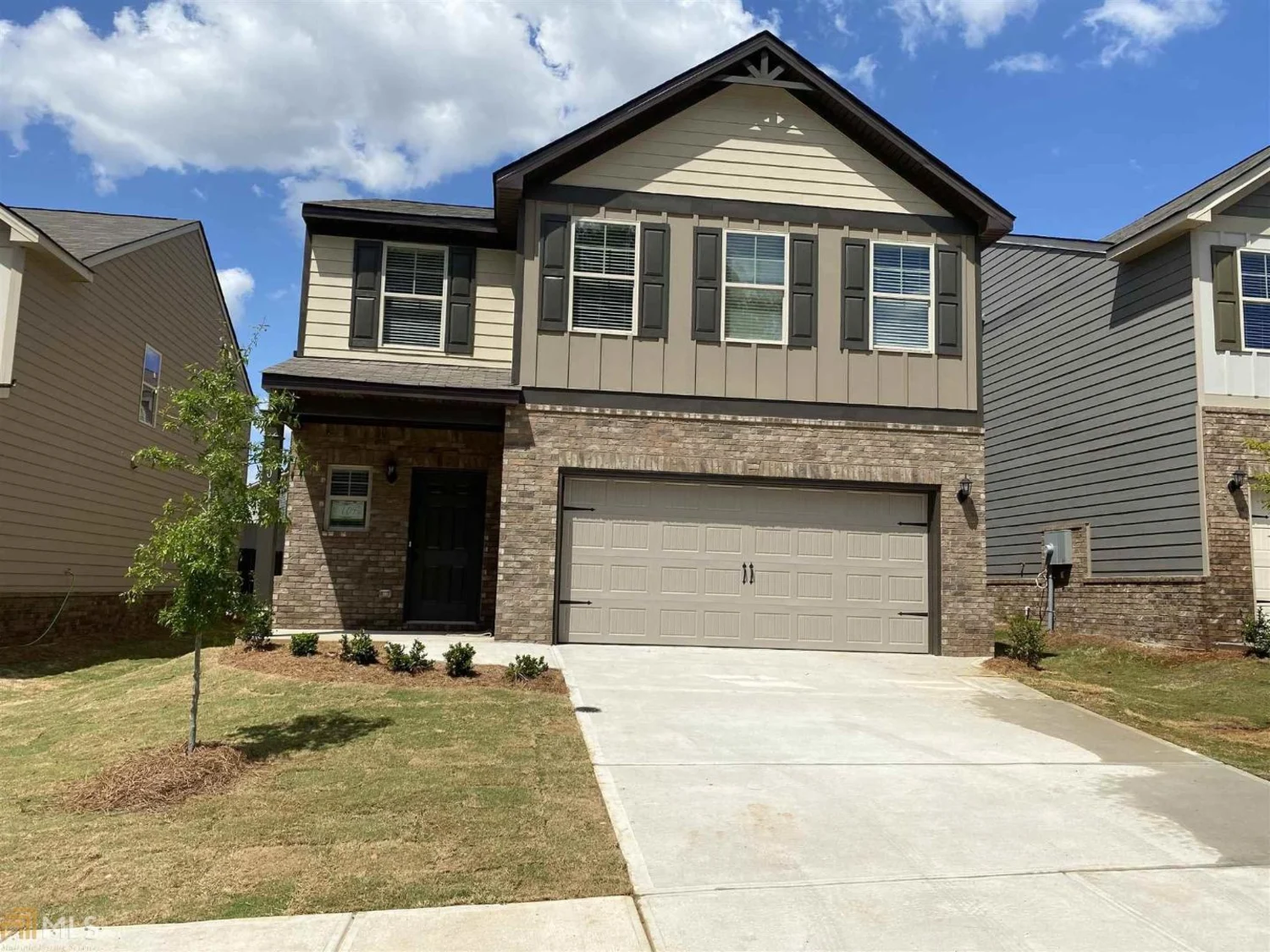
104 Magnaview Drive 287
Mcdonough, GA 30253
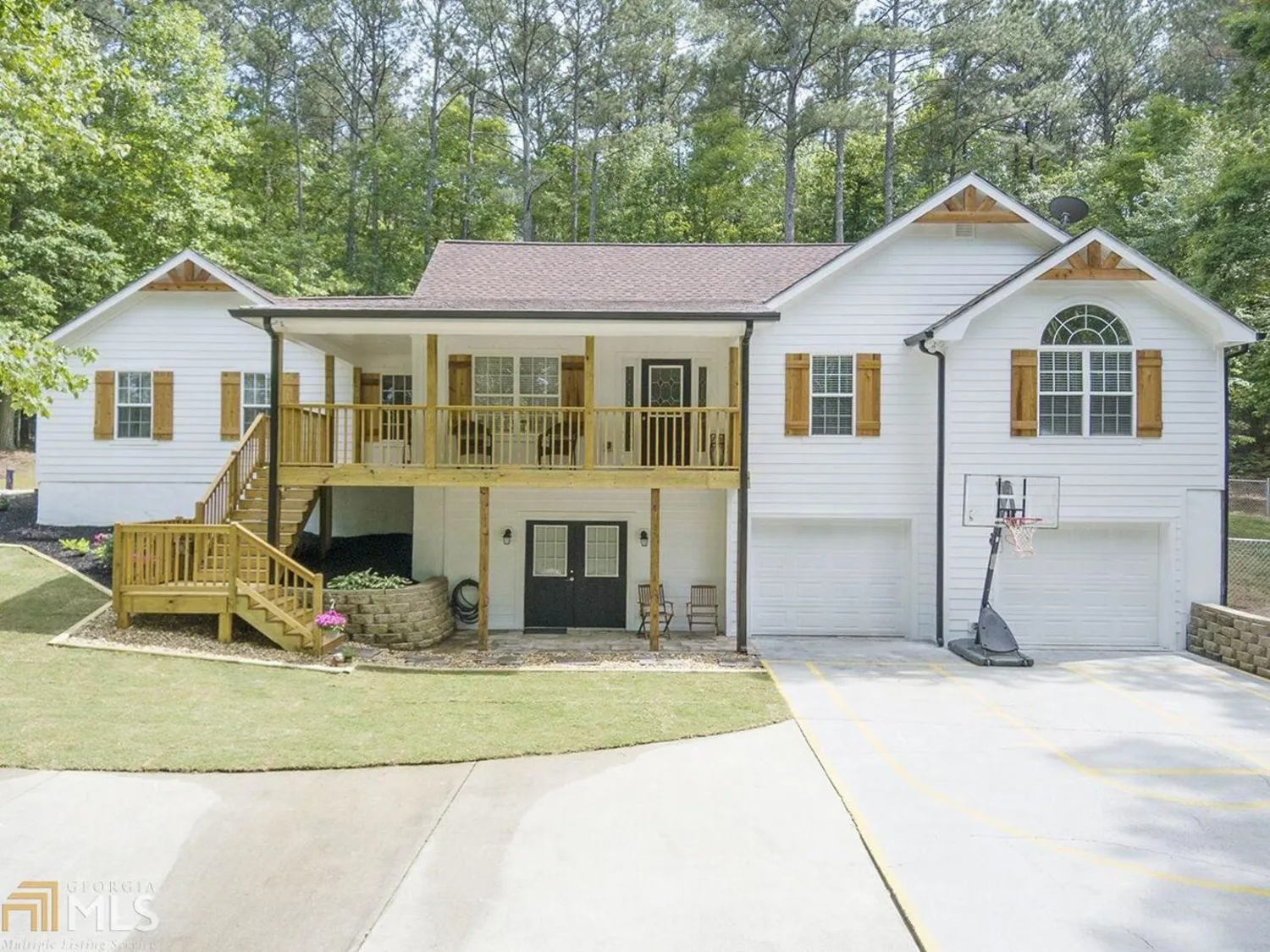
1554 Mount Bethel Road
Mcdonough, GA 30252
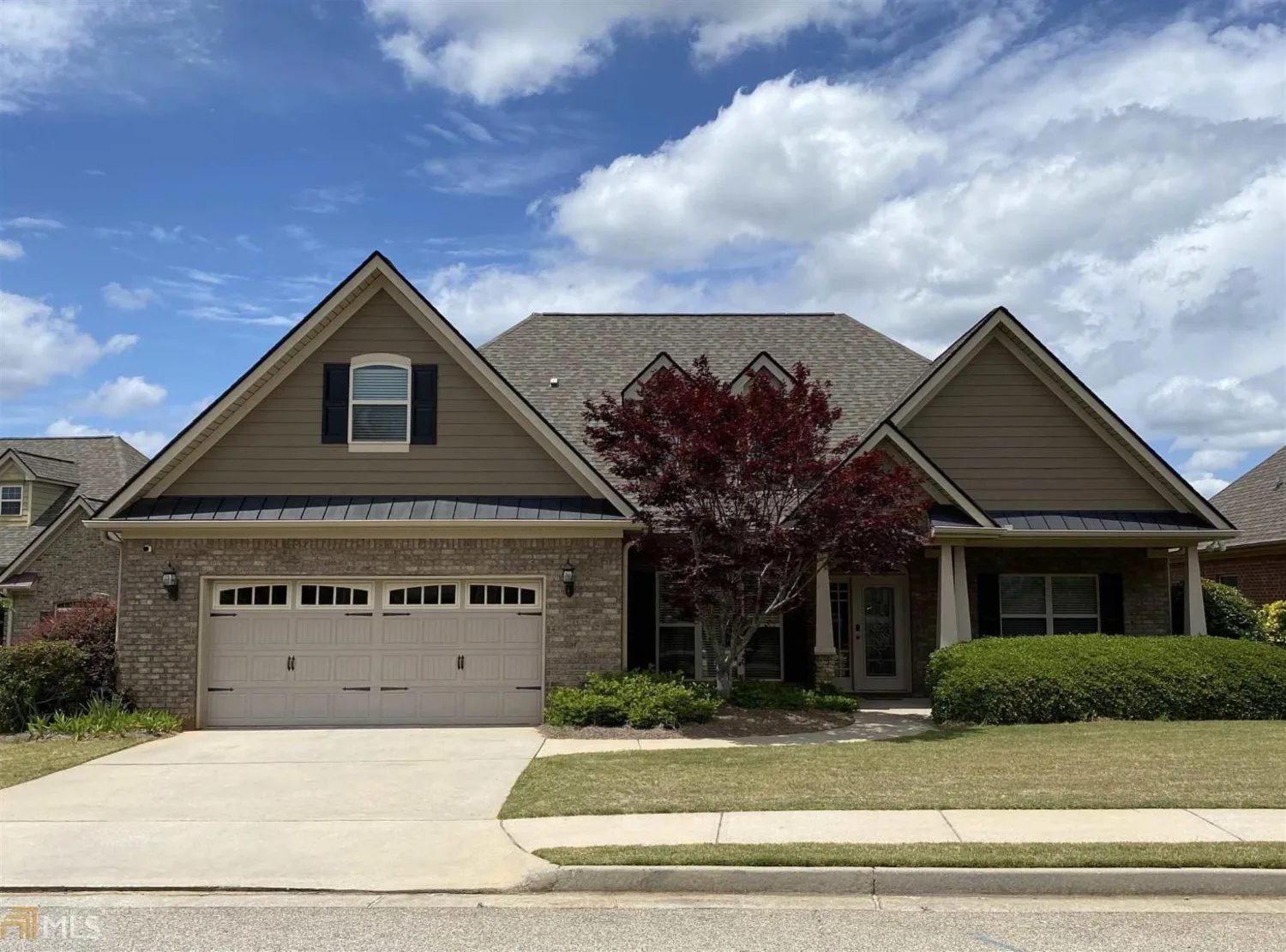
204 Monica Court
Mcdonough, GA 30253
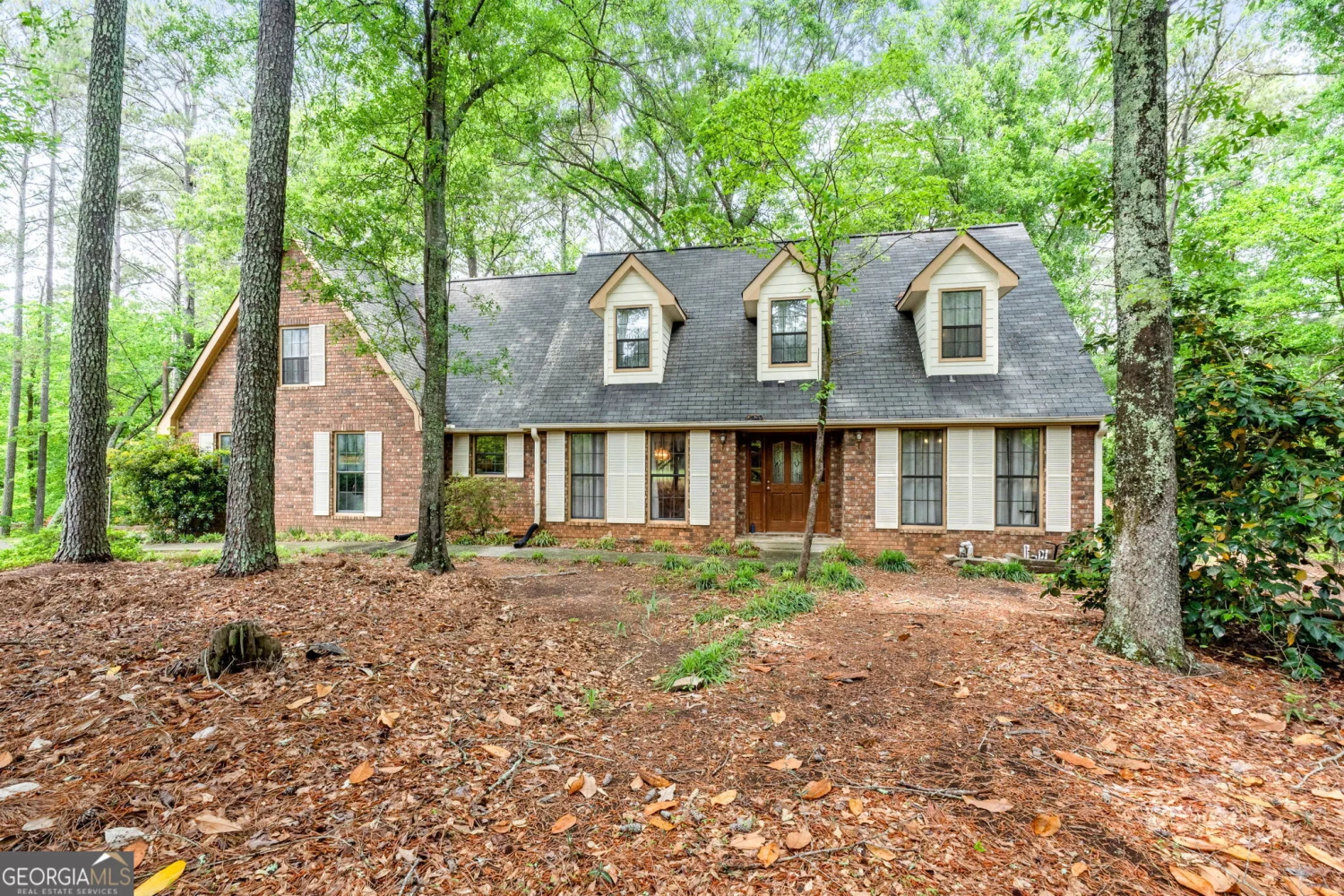
110 The Farm Road
Mcdonough, GA 30252
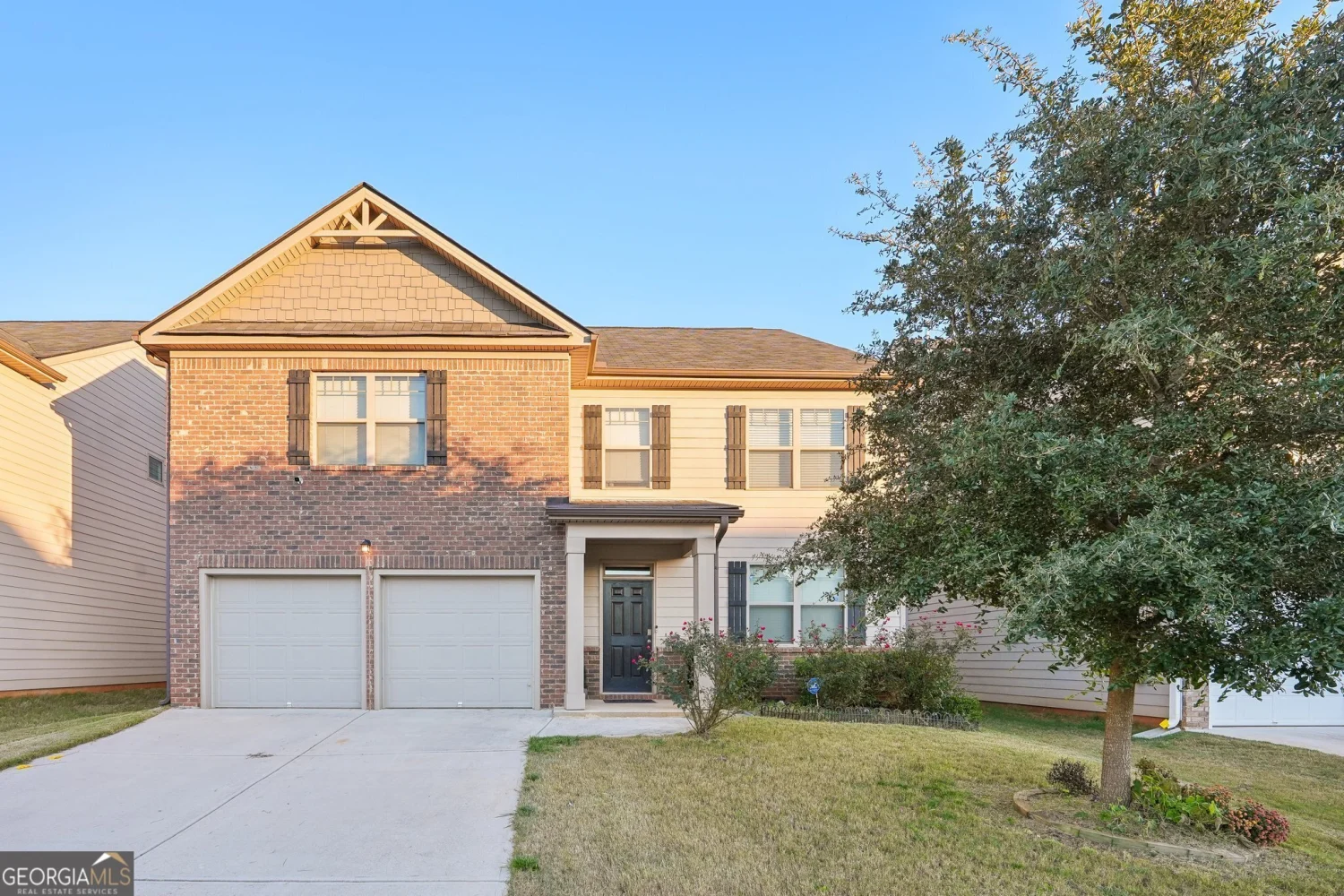
477 Emporia Loop
Mcdonough, GA 30253
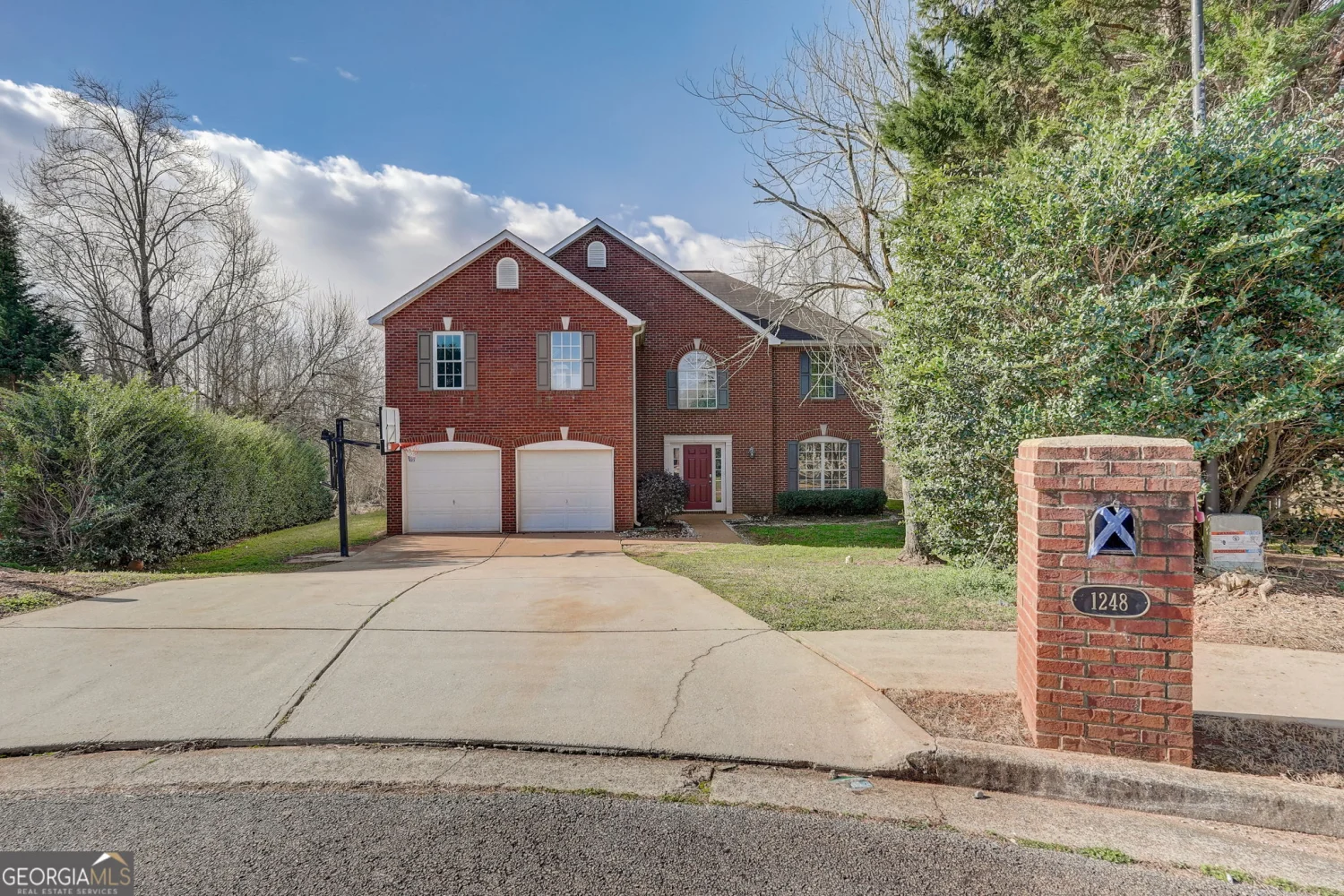
1248 Kern Cove
Mcdonough, GA 30253
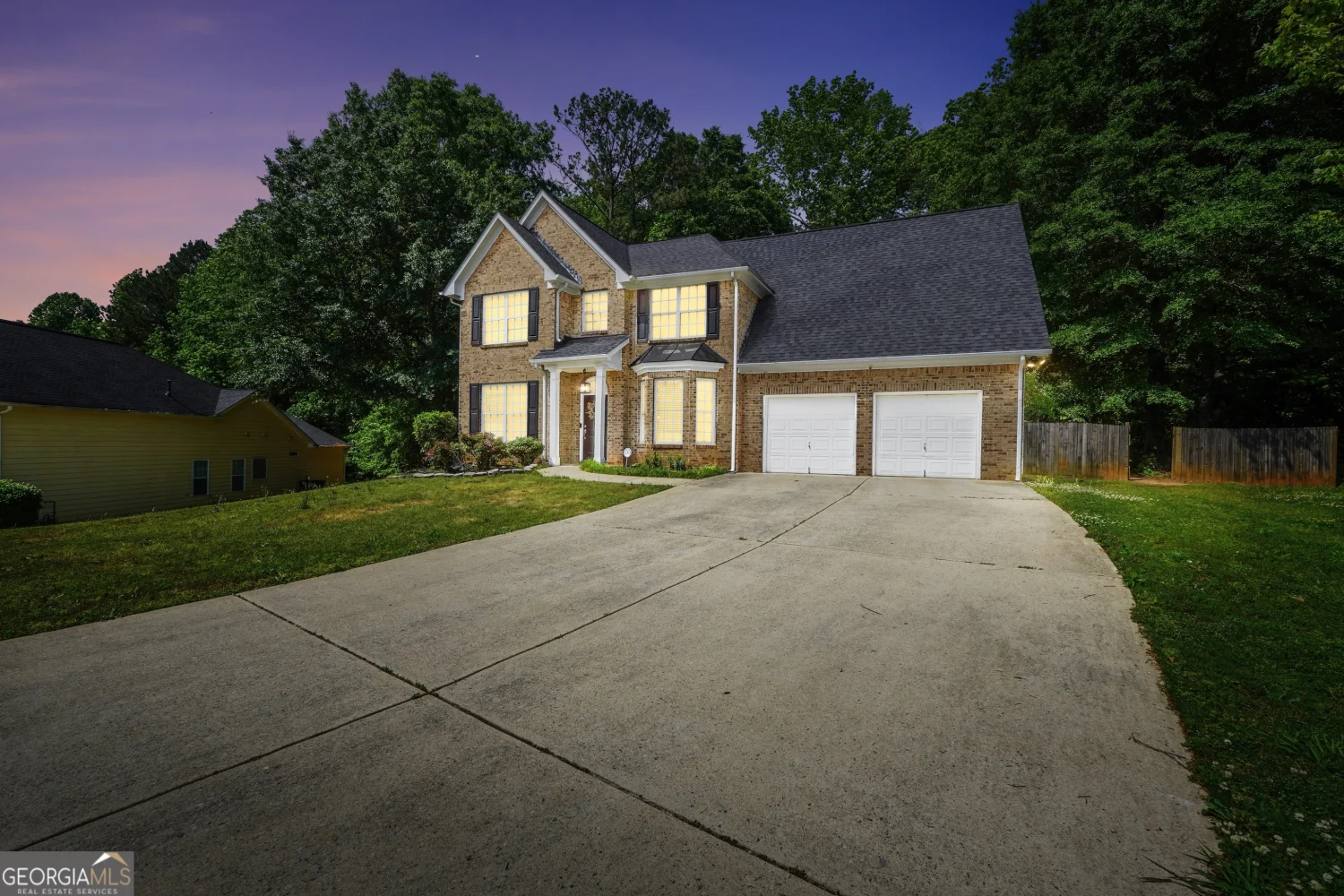
242 Greenland Drive
Mcdonough, GA 30253

