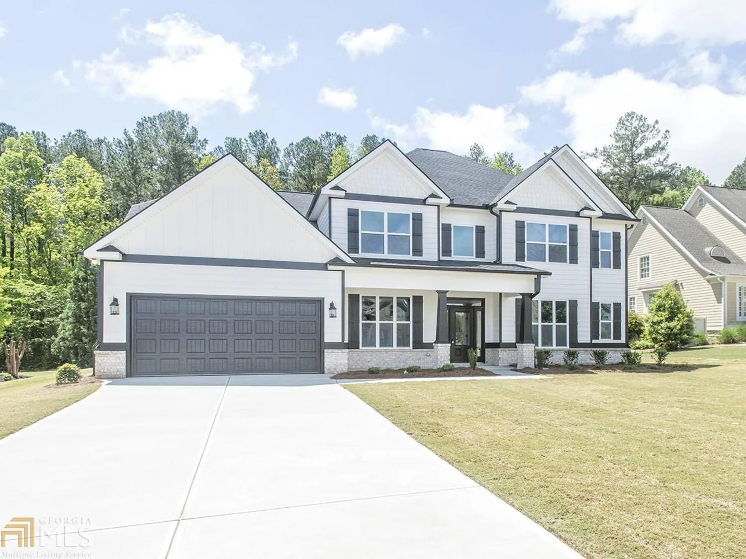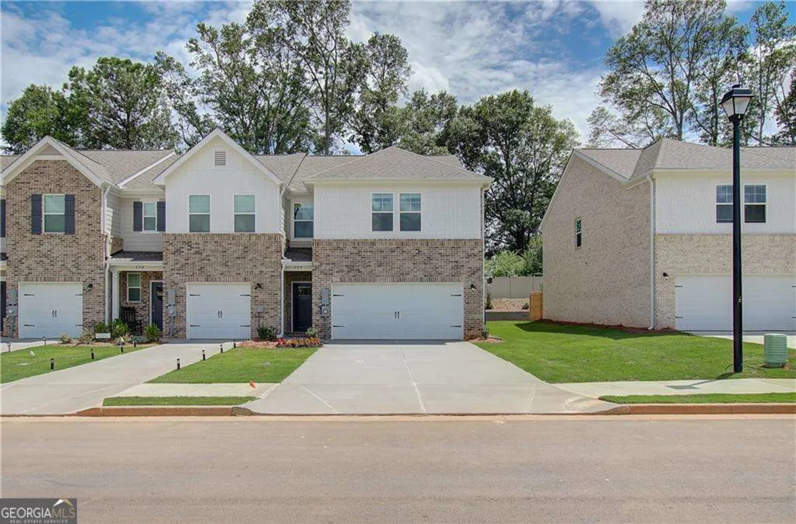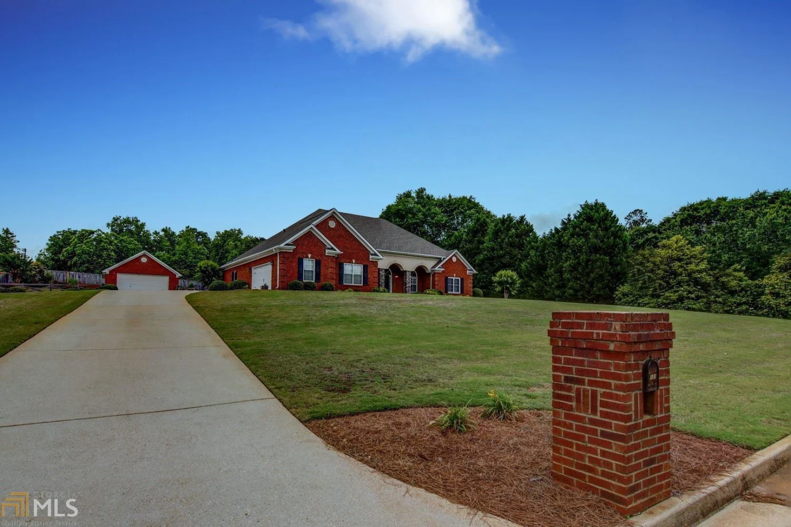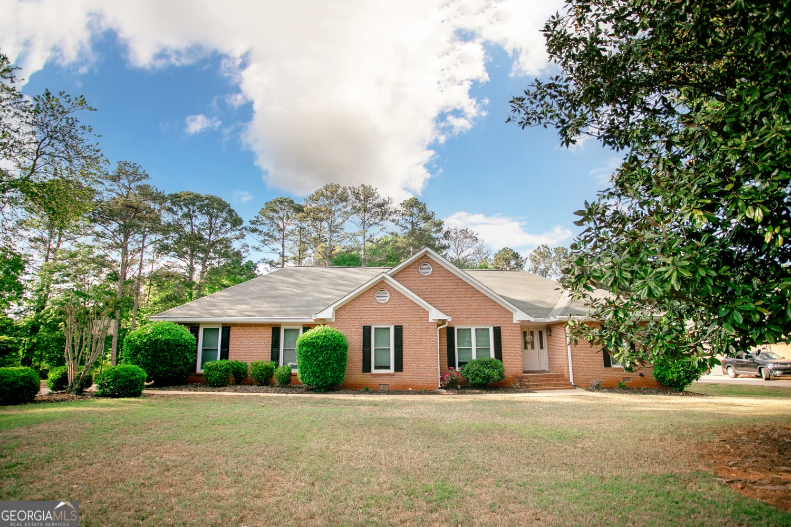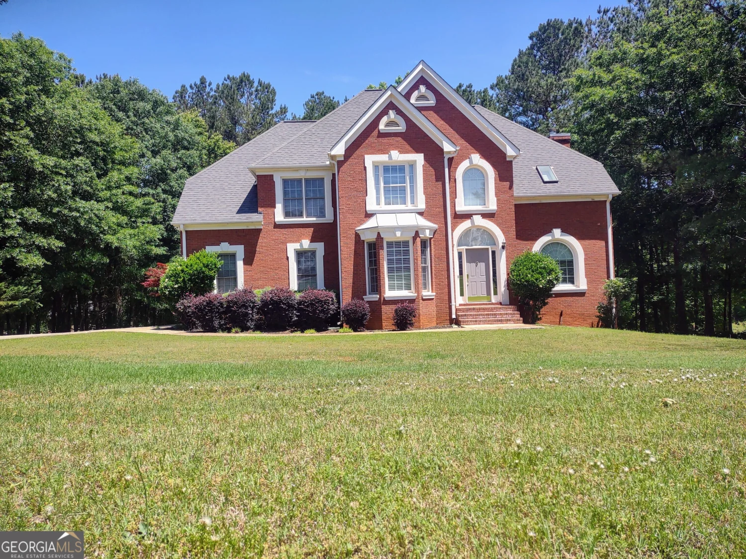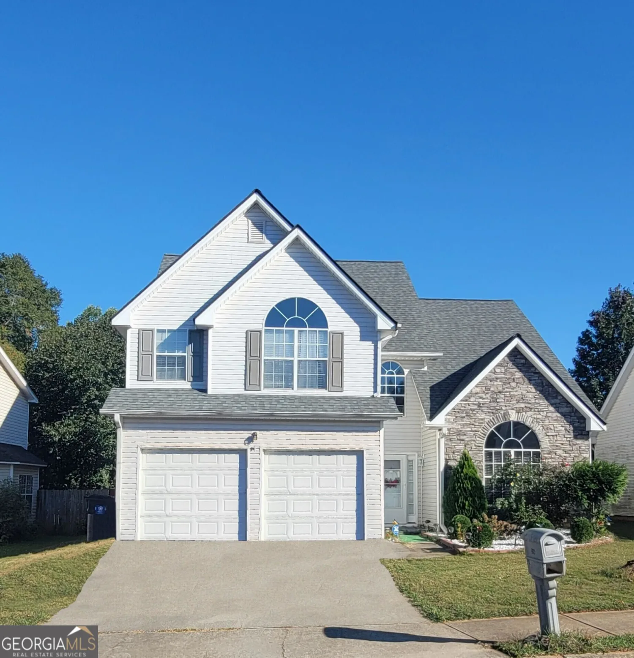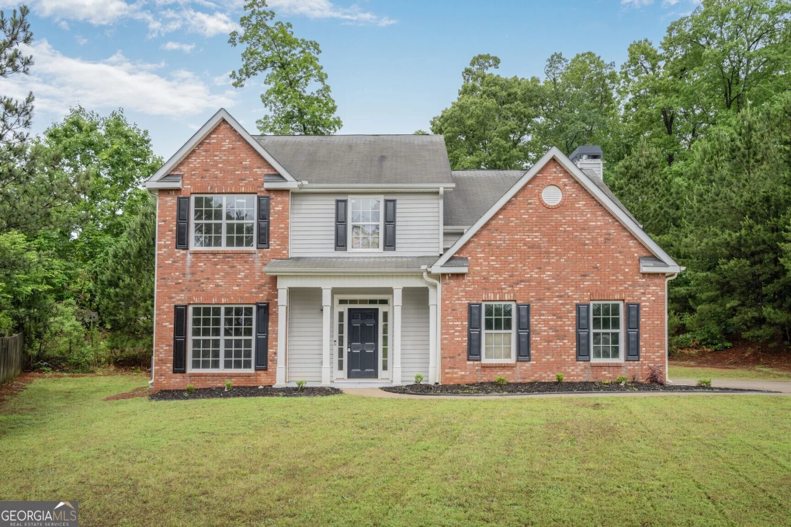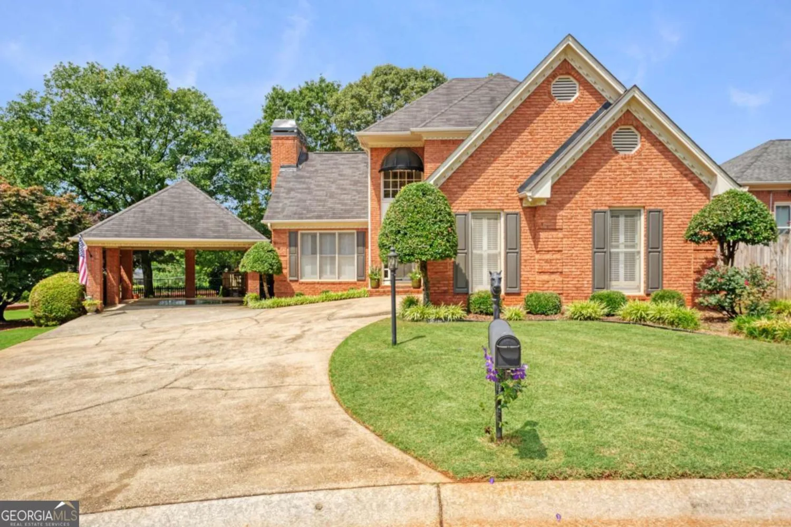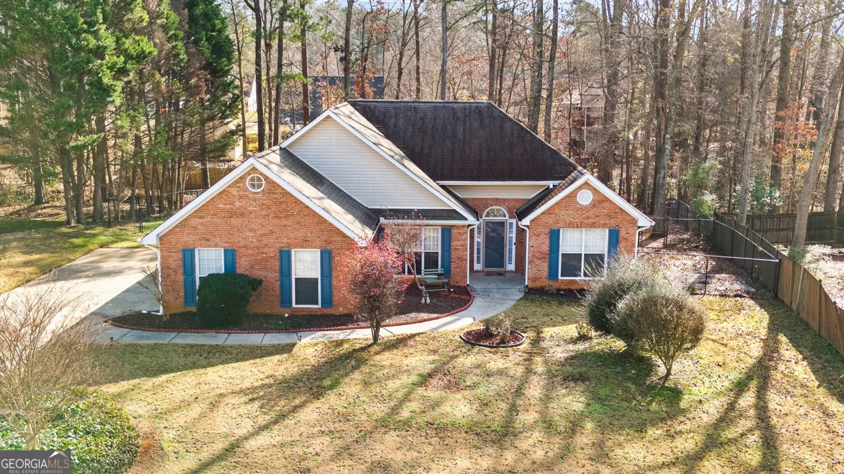110 the farm roadMcdonough, GA 30252
110 the farm roadMcdonough, GA 30252
Description
Step into comfort and convenience with this beautifully designed 3-bedroom, 2.5-bath home featuring the sought-after primary suite on the main floor. Perfect for both everyday living and entertaining, this home offers a formal dining room, a cozy eat-in kitchen, and a spacious lofted area ideal for an office or play area. Upstairs, you'll find two additional bedrooms connected by a Jack-and-Jill bathroom, perfect for family or guests. Need extra space? Enjoy the flexibility of a bonus room that can serve as an office, hobby room, or additional storage-plus even more storage throughout the home including a walk in attic area. This home effortlessly combines functionality with charm-nestled on a large private lot with no HOA. don't miss your chance to make it yours!
Property Details for 110 The Farm Road
- Subdivision ComplexThe Farm
- Architectural StyleTraditional
- Parking FeaturesAttached, Garage, Garage Door Opener, Side/Rear Entrance
- Property AttachedNo
LISTING UPDATED:
- StatusActive
- MLS #10506297
- Days on Site20
- Taxes$680 / year
- MLS TypeResidential
- Year Built1988
- Lot Size1.63 Acres
- CountryHenry
LISTING UPDATED:
- StatusActive
- MLS #10506297
- Days on Site20
- Taxes$680 / year
- MLS TypeResidential
- Year Built1988
- Lot Size1.63 Acres
- CountryHenry
Building Information for 110 The Farm Road
- StoriesTwo
- Year Built1988
- Lot Size1.6270 Acres
Payment Calculator
Term
Interest
Home Price
Down Payment
The Payment Calculator is for illustrative purposes only. Read More
Property Information for 110 The Farm Road
Summary
Location and General Information
- Community Features: None
- Directions: From I-75 take Exit 218 East through McDonough Square, continue east approx. 8-10miles past Shanes Rib Shack. Make a left on North Ola road and then a Left on the Farm RD. The home will be on the right
- Coordinates: 33.46703,-84.039957
School Information
- Elementary School: Ola
- Middle School: Ola
- High School: Ola
Taxes and HOA Information
- Parcel Number: 15301070000
- Tax Year: 2024
- Association Fee Includes: None
Virtual Tour
Parking
- Open Parking: No
Interior and Exterior Features
Interior Features
- Cooling: Central Air
- Heating: Central
- Appliances: Refrigerator
- Basement: Crawl Space
- Fireplace Features: Wood Burning Stove
- Flooring: Carpet, Hardwood, Tile
- Interior Features: Beamed Ceilings, Bookcases, High Ceilings, Master On Main Level
- Levels/Stories: Two
- Kitchen Features: Breakfast Area
- Foundation: Block
- Main Bedrooms: 1
- Total Half Baths: 1
- Bathrooms Total Integer: 3
- Main Full Baths: 1
- Bathrooms Total Decimal: 2
Exterior Features
- Construction Materials: Brick, Press Board
- Patio And Porch Features: Deck, Patio
- Roof Type: Composition
- Laundry Features: In Kitchen
- Pool Private: No
- Other Structures: Outbuilding
Property
Utilities
- Sewer: Public Sewer
- Utilities: Cable Available, Electricity Available, High Speed Internet, Natural Gas Available, Sewer Connected
- Water Source: Public
Property and Assessments
- Home Warranty: Yes
- Property Condition: Resale
Green Features
Lot Information
- Above Grade Finished Area: 2247
- Lot Features: None
Multi Family
- Number of Units To Be Built: Square Feet
Rental
Rent Information
- Land Lease: Yes
Public Records for 110 The Farm Road
Tax Record
- 2024$680.00 ($56.67 / month)
Home Facts
- Beds3
- Baths2
- Total Finished SqFt2,247 SqFt
- Above Grade Finished2,247 SqFt
- StoriesTwo
- Lot Size1.6270 Acres
- StyleSingle Family Residence
- Year Built1988
- APN15301070000
- CountyHenry


