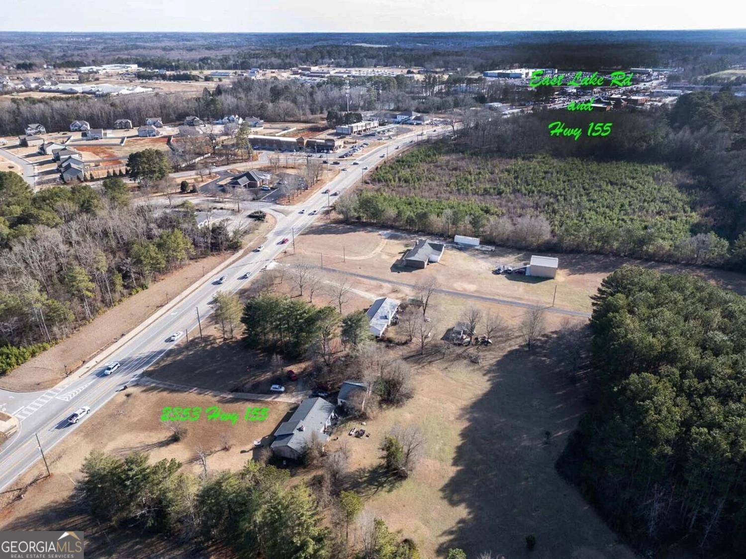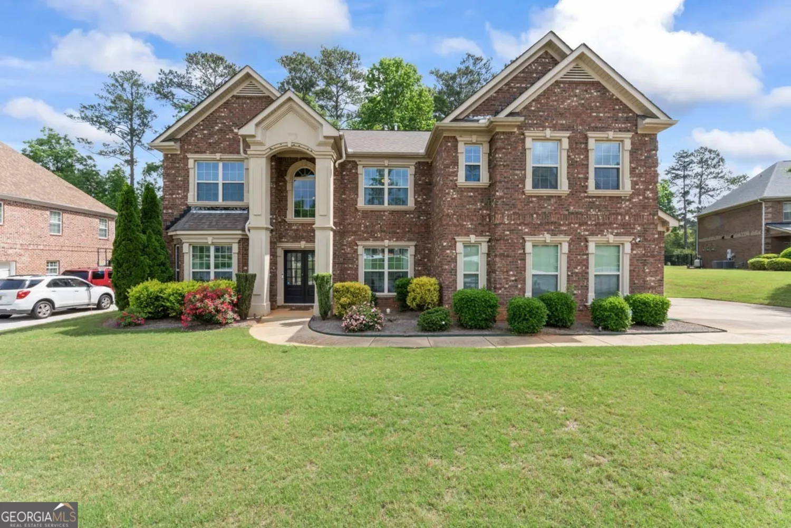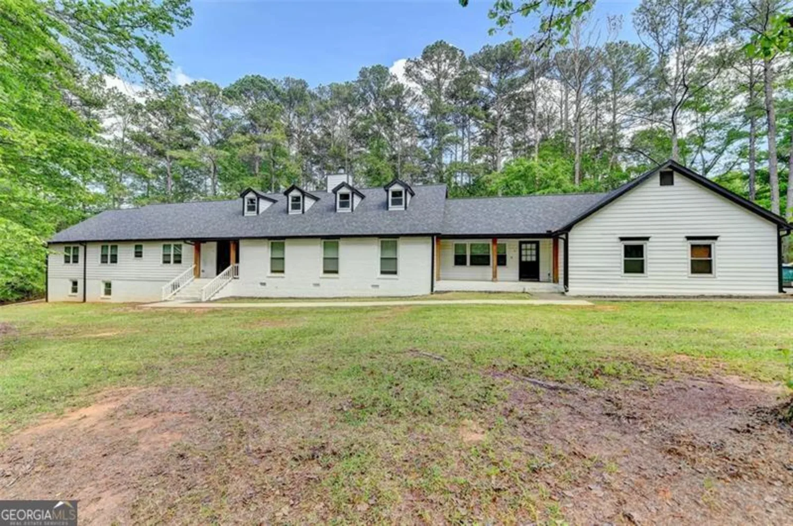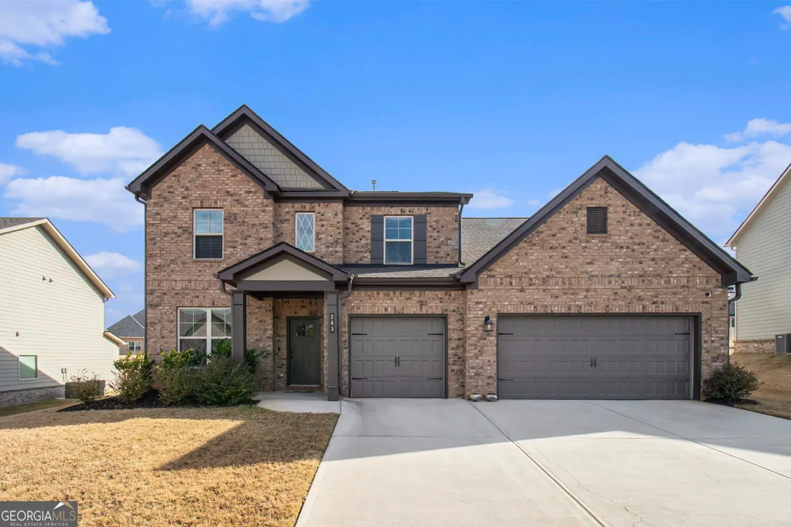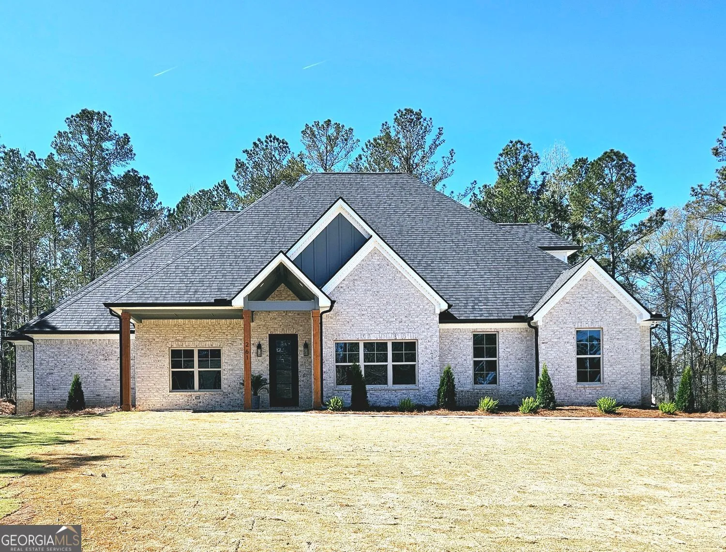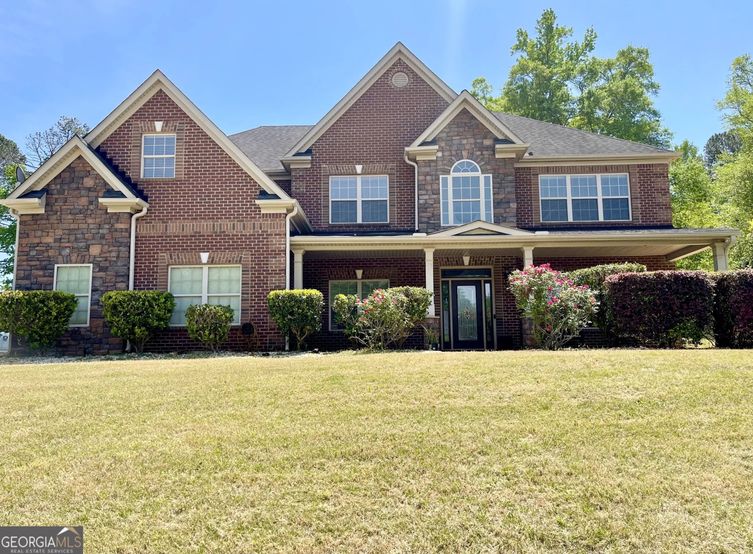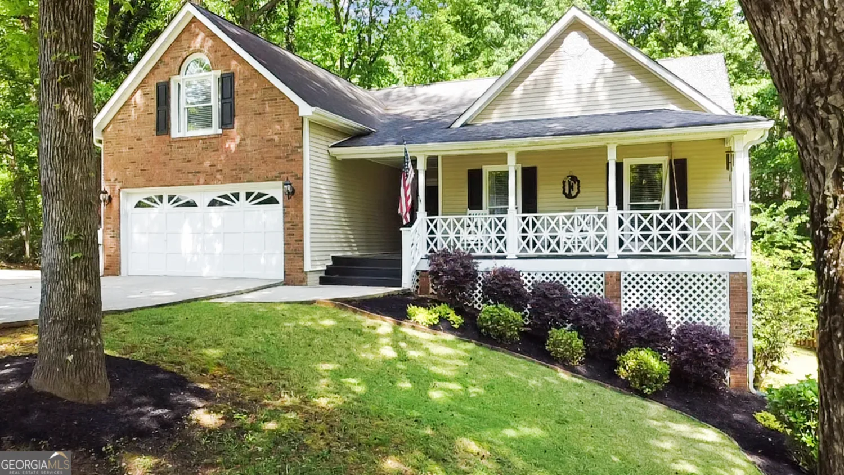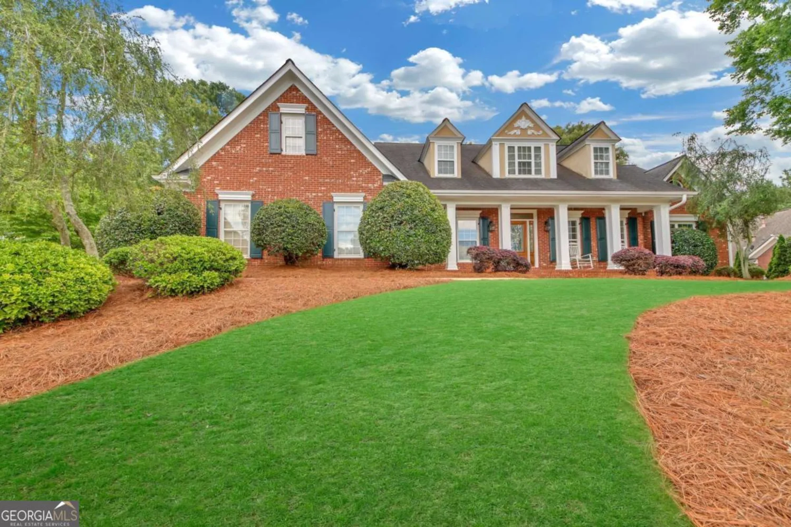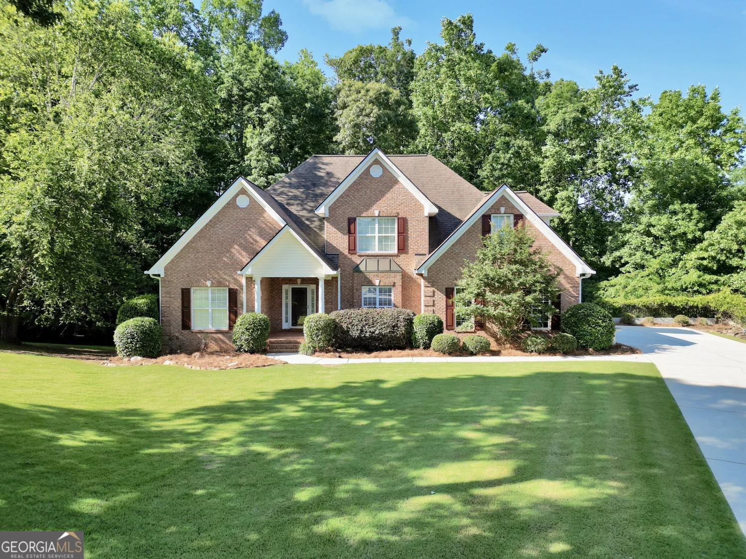266 shellbark driveMcdonough, GA 30252
266 shellbark driveMcdonough, GA 30252
Description
Discover the charm and elegance of this stunning 4-sided brick traditional home nestled in the desirable Hickory Hills subdivision of Henry County, within the esteemed Union Grove School District. Boasting 3,878 square feet, this spacious residence features 5 bedrooms and 4 full bathrooms, perfectly designed for family living. The heart of the home is a large gourmet kitchen equipped with stainless steel appliances, custom cabinets, a generous kitchen island, and luxurious granite countertops-ideal for the chef in the family! Enjoy cozy evenings by the double-sided fireplace that gracefully connects the keeping room and family room or host memorable gatherings in the formal dining room adorned with a coffered ceiling. Second floor offers oversized owner's suite complete with two walk-in closets and a private bath featuring double vanities and a water closet. Nestled on the other side of the home are 3 spacious secondary bedrooms; two of them sharing a Jack and Jill bath, while the 3rd has a private full bath and walk in closet. This home offers both comfort and style. A fenced backyard with a patio provides ample space for outdoor enjoyment while accommodating your family's needs seamlessly. Experience gracious living in this exceptional abode that truly feels like home. First floor also has a office space as well as a guest room. Schedule your showing today! -
Property Details for 266 Shellbark Drive
- Subdivision ComplexHickory Hills
- Architectural StyleBrick 4 Side, Traditional
- ExteriorSprinkler System
- Num Of Parking Spaces3
- Parking FeaturesAttached, Garage, Garage Door Opener, Off Street, Side/Rear Entrance
- Property AttachedNo
LISTING UPDATED:
- StatusActive
- MLS #10503165
- Days on Site49
- Taxes$8,431.75 / year
- HOA Fees$400 / month
- MLS TypeResidential
- Year Built2016
- Lot Size0.64 Acres
- CountryHenry
LISTING UPDATED:
- StatusActive
- MLS #10503165
- Days on Site49
- Taxes$8,431.75 / year
- HOA Fees$400 / month
- MLS TypeResidential
- Year Built2016
- Lot Size0.64 Acres
- CountryHenry
Building Information for 266 Shellbark Drive
- StoriesTwo
- Year Built2016
- Lot Size0.6400 Acres
Payment Calculator
Term
Interest
Home Price
Down Payment
The Payment Calculator is for illustrative purposes only. Read More
Property Information for 266 Shellbark Drive
Summary
Location and General Information
- Community Features: None
- Directions: GPS
- Coordinates: 33.473135,-84.093215
School Information
- Elementary School: Timber Ridge
- Middle School: Union Grove
- High School: Union Grove
Taxes and HOA Information
- Parcel Number: 121C01073000
- Tax Year: 23
- Association Fee Includes: Maintenance Grounds
Virtual Tour
Parking
- Open Parking: No
Interior and Exterior Features
Interior Features
- Cooling: Ceiling Fan(s), Central Air
- Heating: Central
- Appliances: Dishwasher, Gas Water Heater, Microwave, Oven/Range (Combo), Oven, Stainless Steel Appliance(s)
- Basement: None
- Fireplace Features: Living Room
- Flooring: Carpet, Laminate, Tile
- Interior Features: Double Vanity, High Ceilings, Separate Shower, Soaking Tub, Tile Bath, Walk-In Closet(s)
- Levels/Stories: Two
- Kitchen Features: Breakfast Area, Breakfast Bar, Kitchen Island, Solid Surface Counters, Walk-in Pantry
- Foundation: Slab
- Main Bedrooms: 1
- Bathrooms Total Integer: 4
- Main Full Baths: 1
- Bathrooms Total Decimal: 4
Exterior Features
- Construction Materials: Brick
- Fencing: Fenced
- Patio And Porch Features: Patio
- Roof Type: Composition
- Security Features: Carbon Monoxide Detector(s), Security System, Smoke Detector(s)
- Laundry Features: In Hall
- Pool Private: No
Property
Utilities
- Sewer: Public Sewer
- Utilities: Cable Available, Electricity Available, High Speed Internet, Natural Gas Available, Phone Available, Sewer Available, Sewer Connected, Water Available
- Water Source: Public
Property and Assessments
- Home Warranty: Yes
- Property Condition: Resale
Green Features
Lot Information
- Above Grade Finished Area: 3878
- Lot Features: Level
Multi Family
- Number of Units To Be Built: Square Feet
Rental
Rent Information
- Land Lease: Yes
Public Records for 266 Shellbark Drive
Tax Record
- 23$8,431.75 ($702.65 / month)
Home Facts
- Beds5
- Baths4
- Total Finished SqFt3,878 SqFt
- Above Grade Finished3,878 SqFt
- StoriesTwo
- Lot Size0.6400 Acres
- StyleSingle Family Residence
- Year Built2016
- APN121C01073000
- CountyHenry
- Fireplaces1


