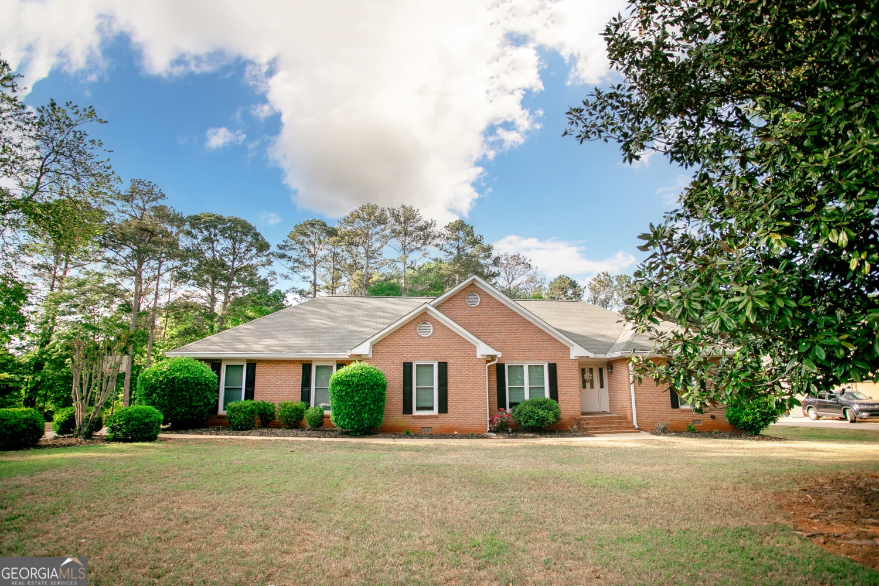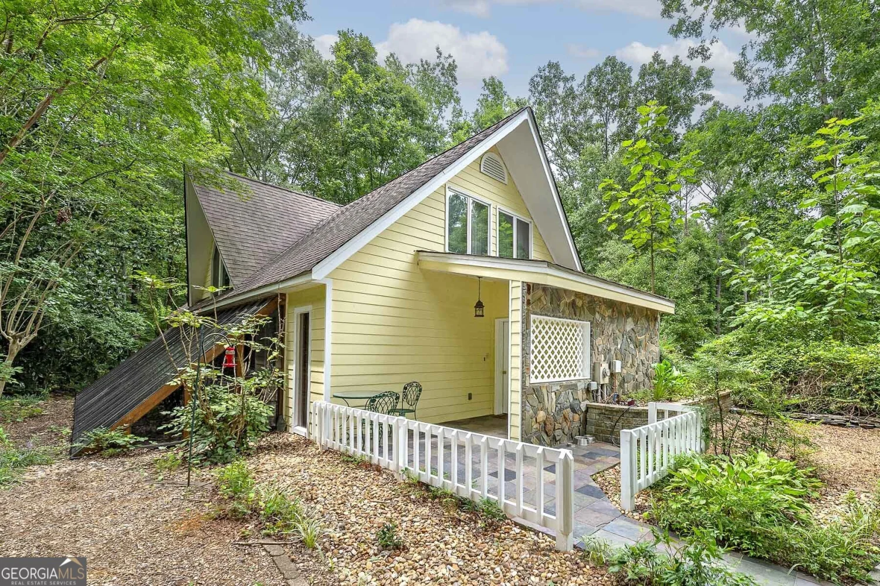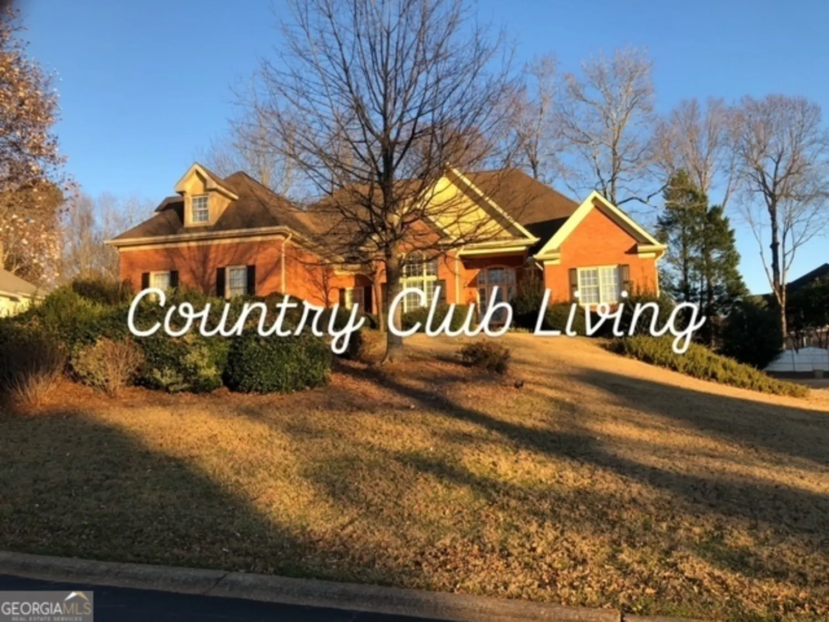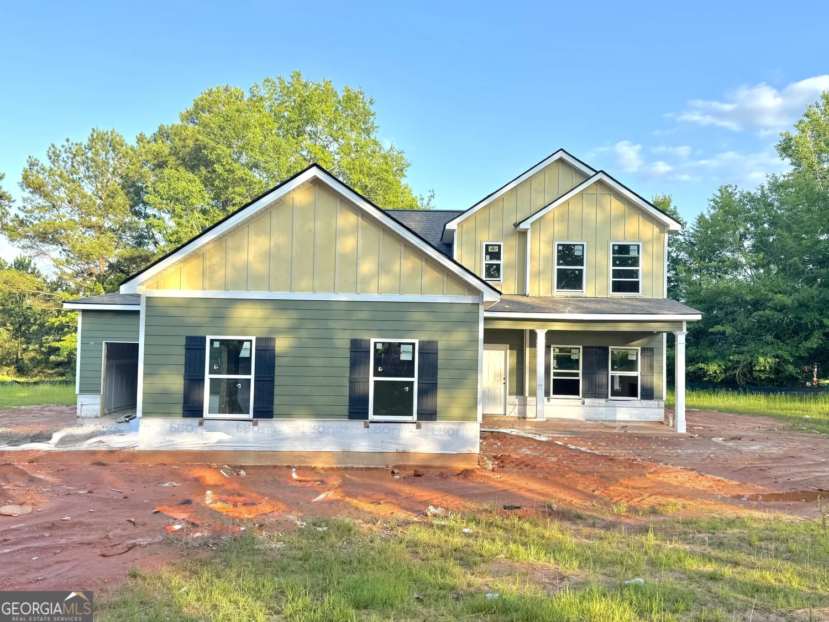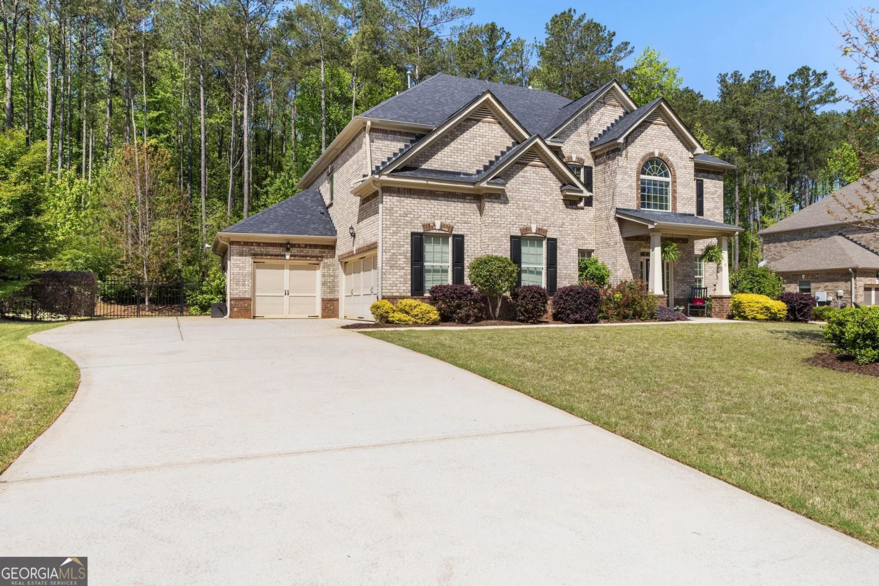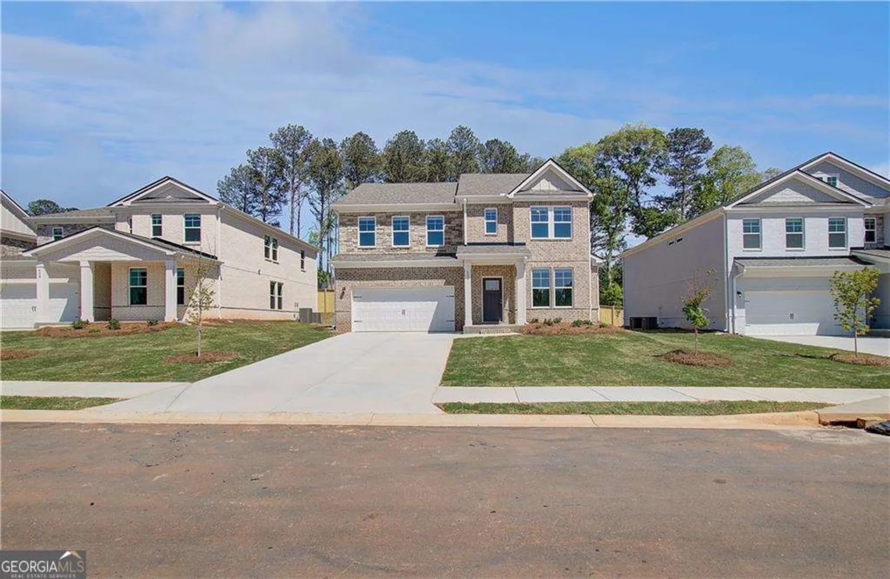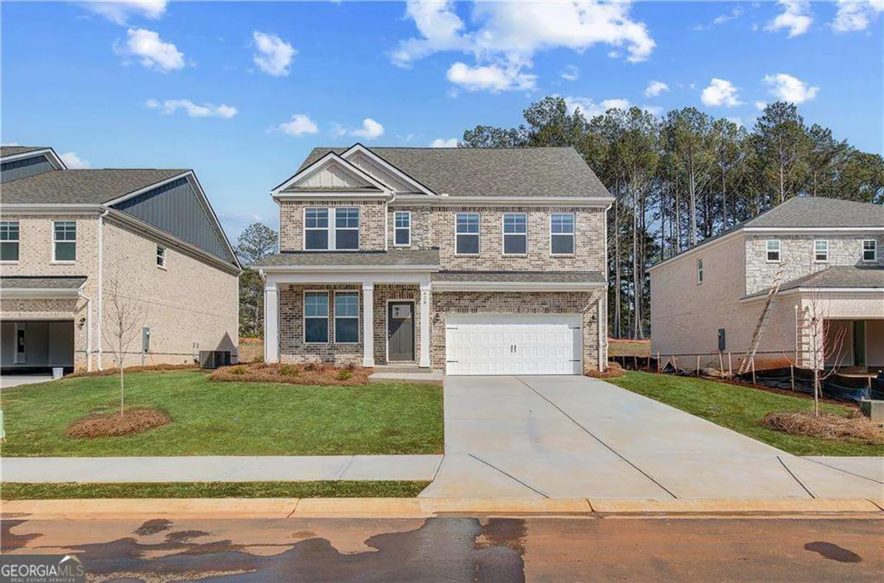120 aj welch jr wayMcdonough, GA 30252
120 aj welch jr wayMcdonough, GA 30252
Description
Move-In Ready! Discover the charm of the Liston floor plan-a stunning new construction home offering 5 bedrooms and 4 full bathrooms in a highly sought-after community near Lake Dow. This spacious, open-concept design features a gourmet kitchen with an oversized island, premium finishes, and plenty of room to gather. The owner's retreat offers a peaceful escape with generous closet space, while the upstairs loft adds extra flexibility for work or play. Complete with a two-car garage, this home is a perfect blend of comfort and style. Just minutes from downtown McDonough Square, Anderson Point Estates offers proximity to recreational destinations such as Georgia National Country Club and Golf Course, Tanger Outlets Jackson Lake, Heritage Park and more.
Property Details for 120 AJ Welch Jr Way
- Subdivision ComplexAnderson Point Estates
- Architectural StyleBrick Front, Traditional
- Num Of Parking Spaces2
- Parking FeaturesAttached, Garage, Garage Door Opener, Side/Rear Entrance
- Property AttachedYes
LISTING UPDATED:
- StatusActive
- MLS #10538210
- Days on Site1
- HOA Fees$850 / month
- MLS TypeResidential
- Year Built2024
- Lot Size0.48 Acres
- CountryHenry
LISTING UPDATED:
- StatusActive
- MLS #10538210
- Days on Site1
- HOA Fees$850 / month
- MLS TypeResidential
- Year Built2024
- Lot Size0.48 Acres
- CountryHenry
Building Information for 120 AJ Welch Jr Way
- StoriesTwo
- Year Built2024
- Lot Size0.4800 Acres
Payment Calculator
Term
Interest
Home Price
Down Payment
The Payment Calculator is for illustrative purposes only. Read More
Property Information for 120 AJ Welch Jr Way
Summary
Location and General Information
- Community Features: Playground, Pool, Sidewalks, Street Lights, Walk To Schools
- Directions: GPS: 110 Delilah Street, McDonough, GA 30252 From HWY 75S, Take exit 221, Jonesboro Rd. Make a left & drive 5 miles to Lake Dow Rd. Make a left. At the roundabout in less than one mile, exit Lake Dow Rd. Community will be on the left.
- Coordinates: 33.4663,-84.1168
School Information
- Elementary School: Walnut Creek
- Middle School: Other
- High School: Out of Area
Taxes and HOA Information
- Parcel Number: 0.0
- Tax Year: 2024
- Association Fee Includes: Maintenance Grounds, Reserve Fund, Swimming
- Tax Lot: 12301
Virtual Tour
Parking
- Open Parking: No
Interior and Exterior Features
Interior Features
- Cooling: Central Air, Zoned
- Heating: Central, Electric, Zoned
- Appliances: Dishwasher, Disposal, Gas Water Heater, Microwave
- Basement: None
- Fireplace Features: Gas Log, Living Room
- Flooring: Carpet, Hardwood, Tile
- Interior Features: Double Vanity, High Ceilings, Tray Ceiling(s), Walk-In Closet(s)
- Levels/Stories: Two
- Window Features: Double Pane Windows
- Kitchen Features: Breakfast Area, Kitchen Island, Solid Surface Counters, Walk-in Pantry
- Foundation: Slab
- Main Bedrooms: 1
- Bathrooms Total Integer: 4
- Main Full Baths: 1
- Bathrooms Total Decimal: 4
Exterior Features
- Construction Materials: Concrete
- Patio And Porch Features: Patio
- Roof Type: Composition
- Security Features: Carbon Monoxide Detector(s), Smoke Detector(s)
- Laundry Features: In Hall, Upper Level
- Pool Private: No
Property
Utilities
- Sewer: Public Sewer
- Utilities: Cable Available, Electricity Available, Natural Gas Available, Phone Available, Sewer Available, Underground Utilities, Water Available
- Water Source: Public
Property and Assessments
- Home Warranty: Yes
- Property Condition: New Construction
Green Features
- Green Energy Efficient: Appliances, Insulation, Thermostat, Water Heater
Lot Information
- Above Grade Finished Area: 3131
- Common Walls: No Common Walls
- Lot Features: Private
Multi Family
- Number of Units To Be Built: Square Feet
Rental
Rent Information
- Land Lease: Yes
Public Records for 120 AJ Welch Jr Way
Tax Record
- 2024$0.00 ($0.00 / month)
Home Facts
- Beds5
- Baths4
- Total Finished SqFt3,131 SqFt
- Above Grade Finished3,131 SqFt
- StoriesTwo
- Lot Size0.4800 Acres
- StyleSingle Family Residence
- Year Built2024
- APN0.0
- CountyHenry
- Fireplaces1


