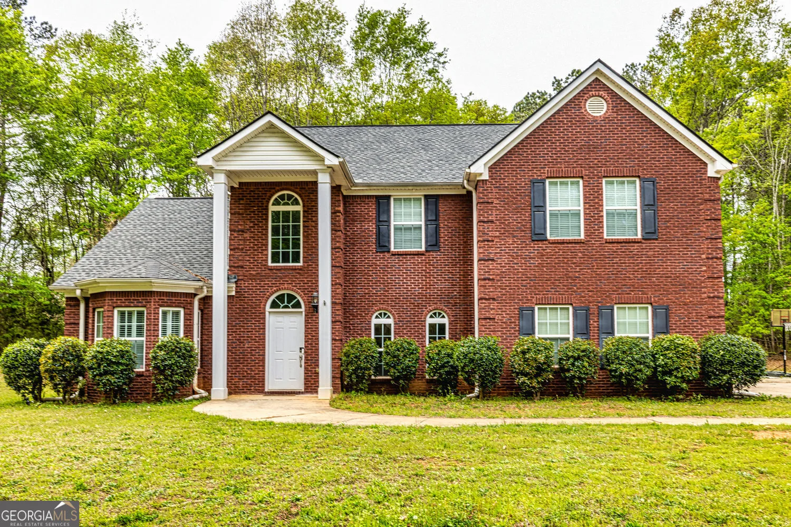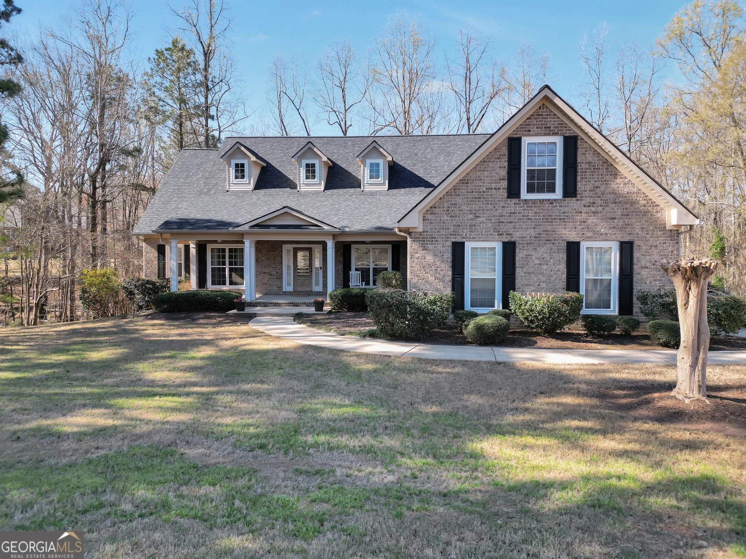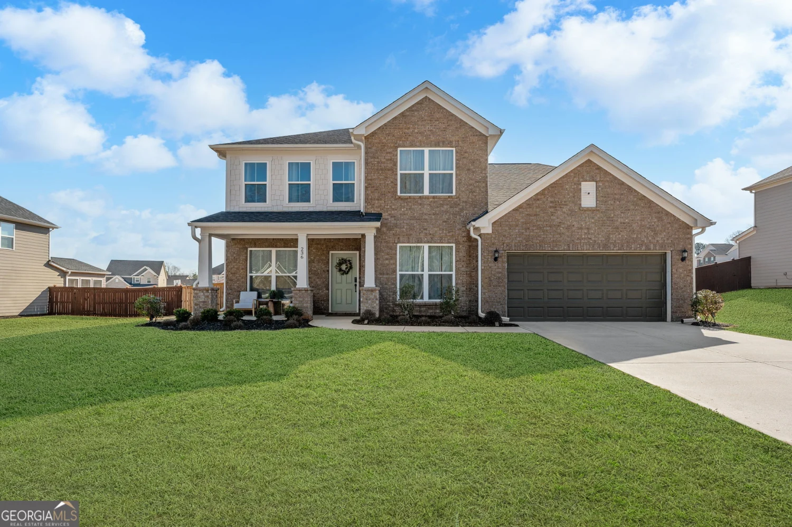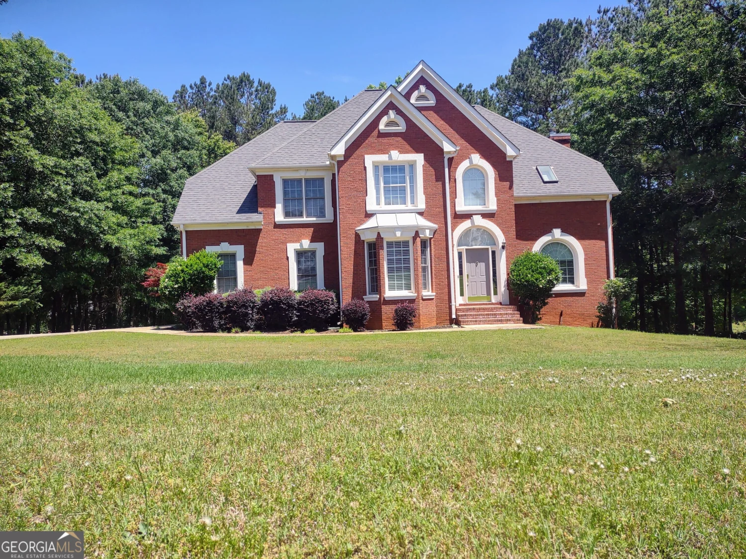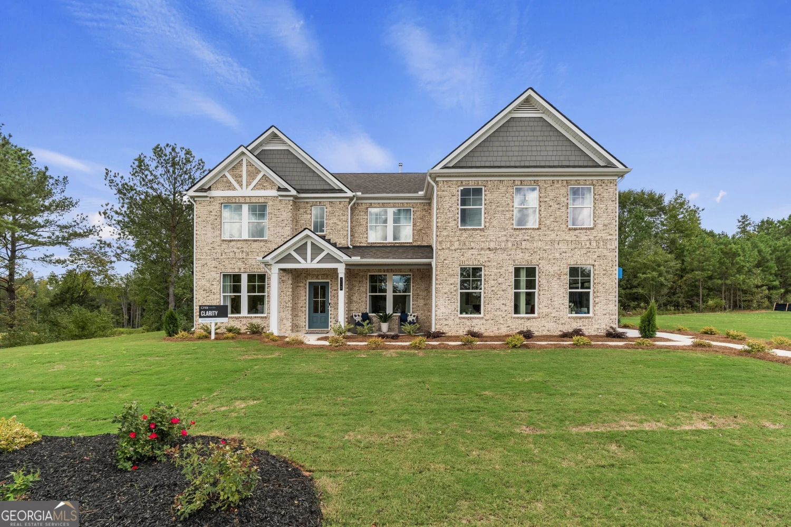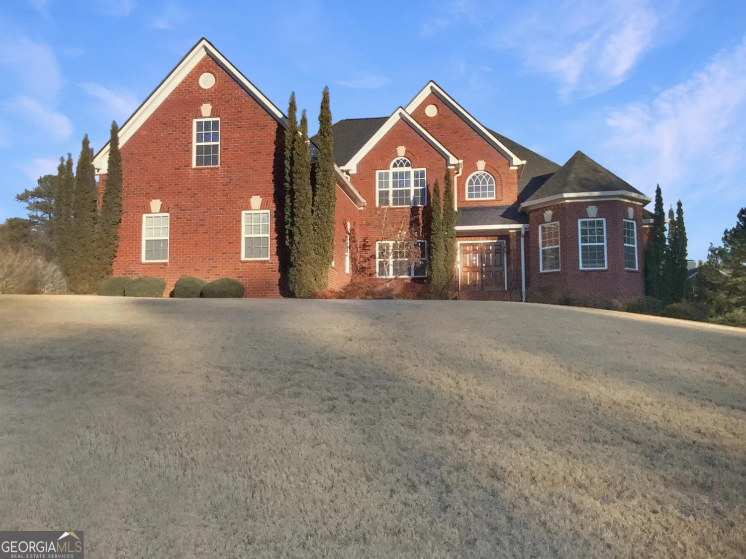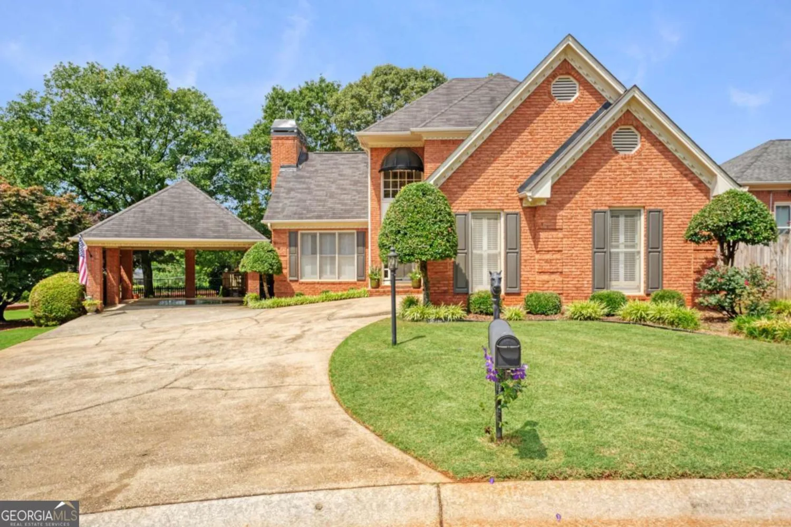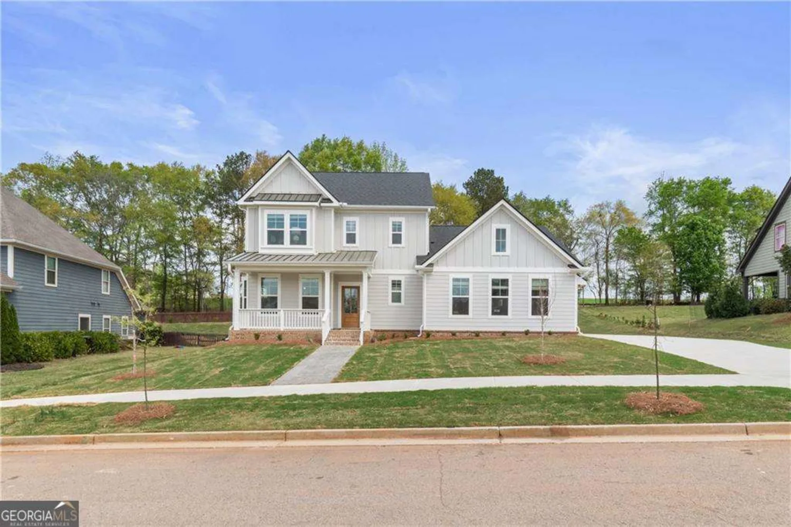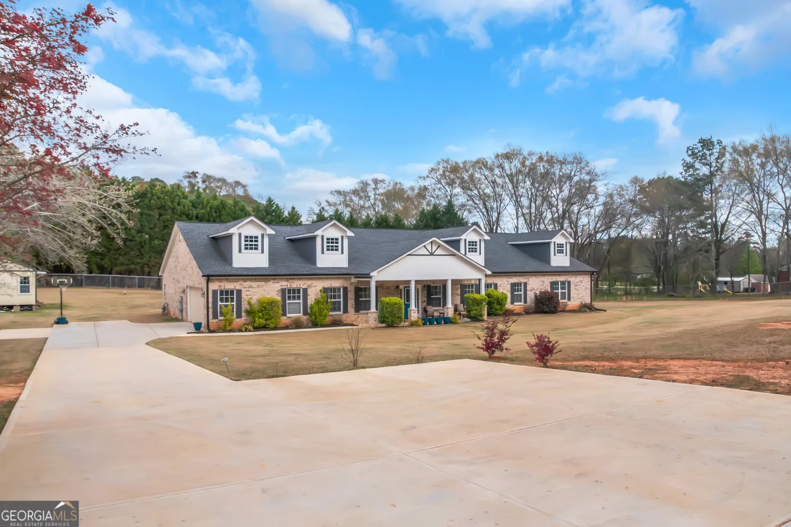312 wichita wayMcdonough, GA 30253
312 wichita wayMcdonough, GA 30253
Description
Like-New Luxury in the Heart of McDonough....Welcome to your dream home! Nestled just minutes from McDonoughCOs sought-after Premier Marketplace shopping and dining, this stunning estate offers the perfect blend of modern elegance, expansive space, and everyday comfort. Built in 2022 and meticulously maintained, this home feels better than new with its thoughtfully designed layout, upscale finishes, and stylish touches throughout. From the moment you enter, you're greeted by abundant natural light, and beautiful flooring that flows seamlessly through the open-concept main level. This home has 4 spacious bedrooms plus a bonus room, including a lavish, oversized ownerCOs suite with dual closets and spa-like ensuite plus a versatile loft area perfect for a second living room, play space, or home office. The heart of the home is the chefCOs kitchen, complete with a massive island, butler's pantry, premium stainless steel appliances, quartz countertops, custom cabinetry, and a walk-in pantry, perfect for entertaining and everyday living. The spacious great room features a cozy fireplace and flows directly into a sun-soaked sunroom that leads to the expansive deck, ideal for hosting guests or relaxing with morning coffee. Also, including a partially finished basement with a full finished bathroom, a bright sunroom, and space for 3 additional rooms to be built out, great for a media room, home gym, or guest suite. With 4 spacious bedrooms, 4.5 baths on a basement and an entertainerCOs deck, its just offers so much to explore, this home combines elegance and versatility. **All information deemed reliable but not guaranteed. Buyers and agents are encouraged to independently verify all information, including but not limited to square footage, taxes, and HOA details.*
Property Details for 312 Wichita Way
- Subdivision ComplexWoodbridge Estates
- Architectural StyleBrick Front, Traditional
- Parking FeaturesGarage Door Opener
- Property AttachedYes
- Waterfront FeaturesNo Dock Or Boathouse
LISTING UPDATED:
- StatusActive
- MLS #10507294
- Days on Site17
- Taxes$9,073 / year
- HOA Fees$850 / month
- MLS TypeResidential
- Year Built2022
- Lot Size0.47 Acres
- CountryHenry
LISTING UPDATED:
- StatusActive
- MLS #10507294
- Days on Site17
- Taxes$9,073 / year
- HOA Fees$850 / month
- MLS TypeResidential
- Year Built2022
- Lot Size0.47 Acres
- CountryHenry
Building Information for 312 Wichita Way
- StoriesThree Or More
- Year Built2022
- Lot Size0.4740 Acres
Payment Calculator
Term
Interest
Home Price
Down Payment
The Payment Calculator is for illustrative purposes only. Read More
Property Information for 312 Wichita Way
Summary
Location and General Information
- Community Features: Sidewalks, Walk To Schools, Near Shopping
- Directions: Address is GPS friendly.
- Coordinates: 33.452472,-84.230219
School Information
- Elementary School: Dutchtown
- Middle School: Dutchtown
- High School: Dutchtown
Taxes and HOA Information
- Parcel Number: 054H01039000
- Tax Year: 2024
- Association Fee Includes: Maintenance Grounds
Virtual Tour
Parking
- Open Parking: No
Interior and Exterior Features
Interior Features
- Cooling: Ceiling Fan(s), Central Air, Dual
- Heating: Central, Forced Air, Natural Gas
- Appliances: Dishwasher, Microwave
- Basement: Bath Finished, Bath/Stubbed, Daylight, Partial
- Fireplace Features: Family Room, Gas Log
- Flooring: Carpet, Hardwood
- Interior Features: Double Vanity, High Ceilings, Tray Ceiling(s), Walk-In Closet(s)
- Levels/Stories: Three Or More
- Window Features: Double Pane Windows
- Kitchen Features: Breakfast Area, Breakfast Bar, Kitchen Island, Pantry
- Total Half Baths: 1
- Bathrooms Total Integer: 5
- Main Full Baths: 1
- Bathrooms Total Decimal: 4
Exterior Features
- Construction Materials: Wood Siding
- Patio And Porch Features: Deck, Patio
- Roof Type: Other
- Security Features: Carbon Monoxide Detector(s), Smoke Detector(s)
- Laundry Features: Mud Room, Laundry Closet
- Pool Private: No
Property
Utilities
- Sewer: Public Sewer
- Utilities: Cable Available, Electricity Available, Natural Gas Available, Phone Available, Sewer Available, Water Available
- Water Source: Public
Property and Assessments
- Home Warranty: Yes
- Property Condition: Resale
Green Features
Lot Information
- Above Grade Finished Area: 3527
- Common Walls: No Common Walls
- Lot Features: Cul-De-Sac, Private, Sloped
- Waterfront Footage: No Dock Or Boathouse
Multi Family
- Number of Units To Be Built: Square Feet
Rental
Rent Information
- Land Lease: Yes
Public Records for 312 Wichita Way
Tax Record
- 2024$9,073.00 ($756.08 / month)
Home Facts
- Beds4
- Baths4
- Total Finished SqFt4,252 SqFt
- Above Grade Finished3,527 SqFt
- Below Grade Finished725 SqFt
- StoriesThree Or More
- Lot Size0.4740 Acres
- StyleSingle Family Residence
- Year Built2022
- APN054H01039000
- CountyHenry
- Fireplaces1


