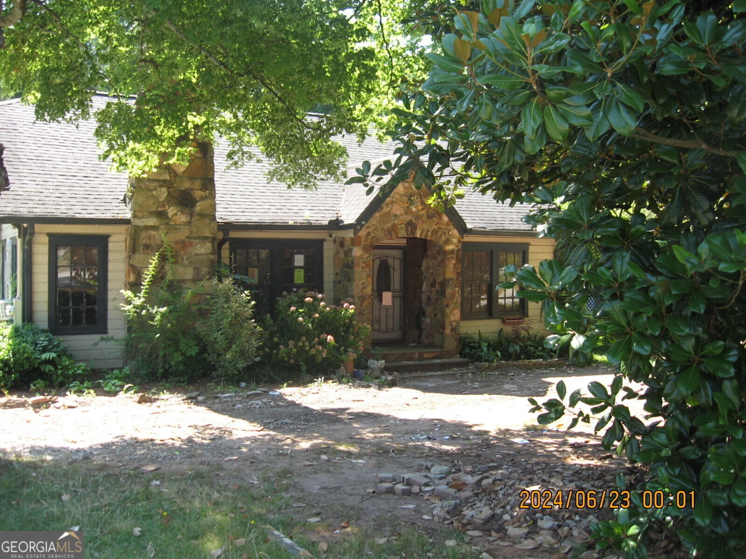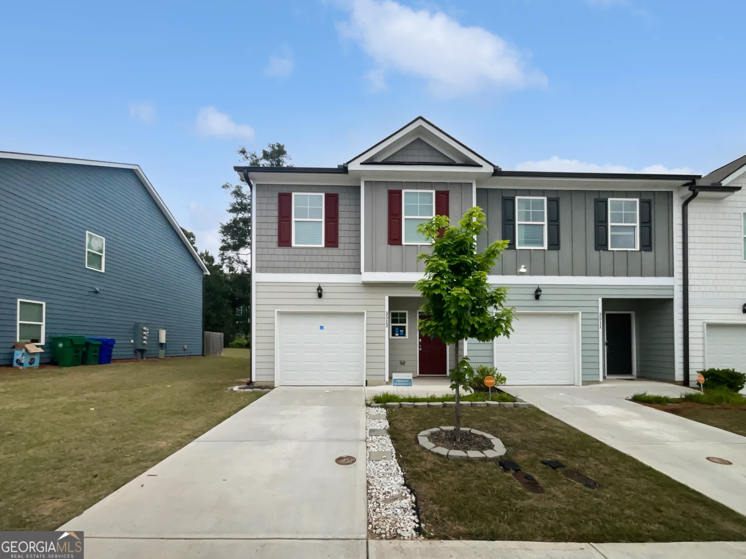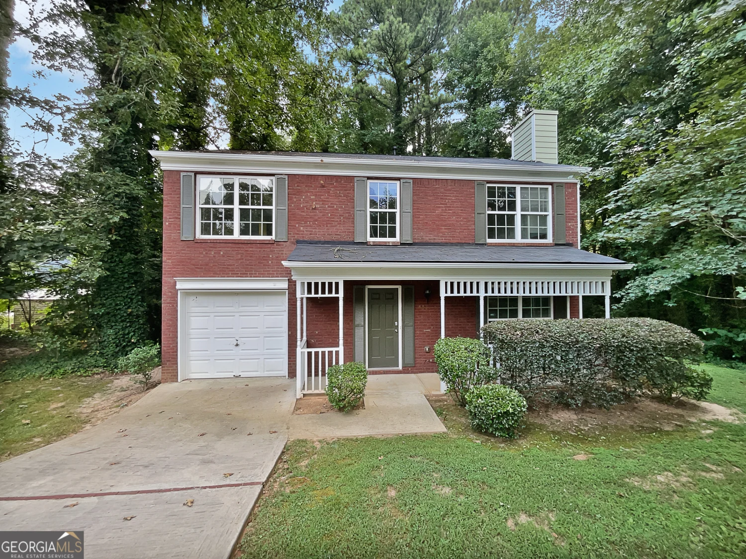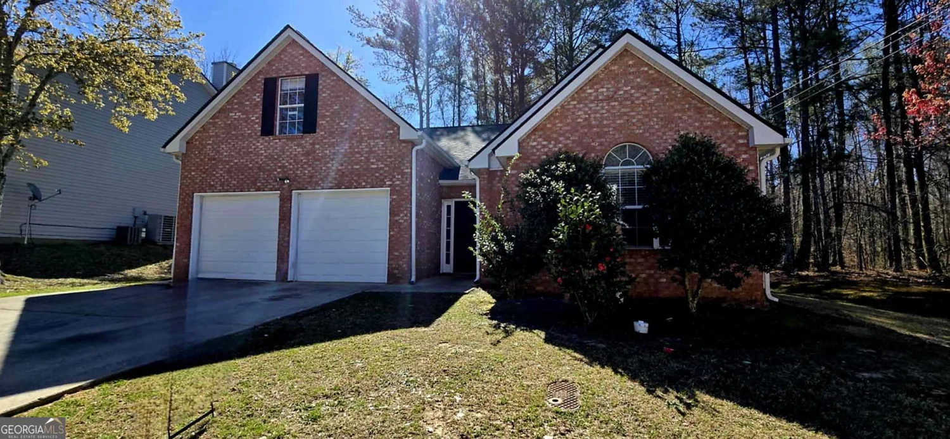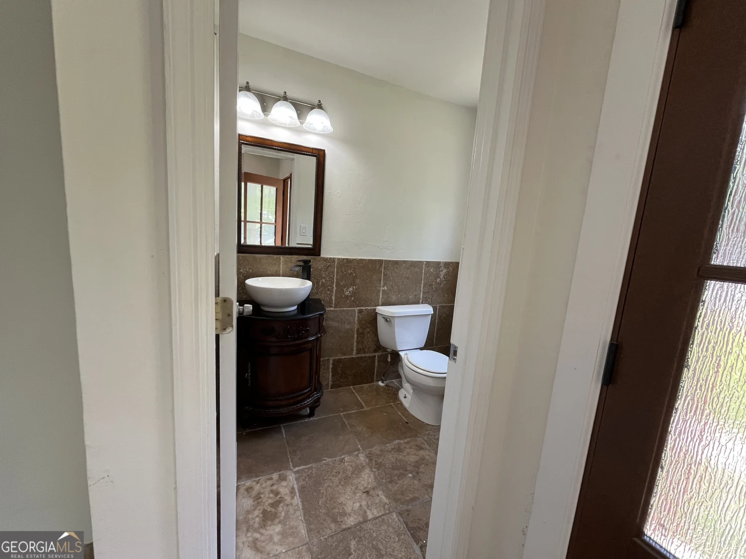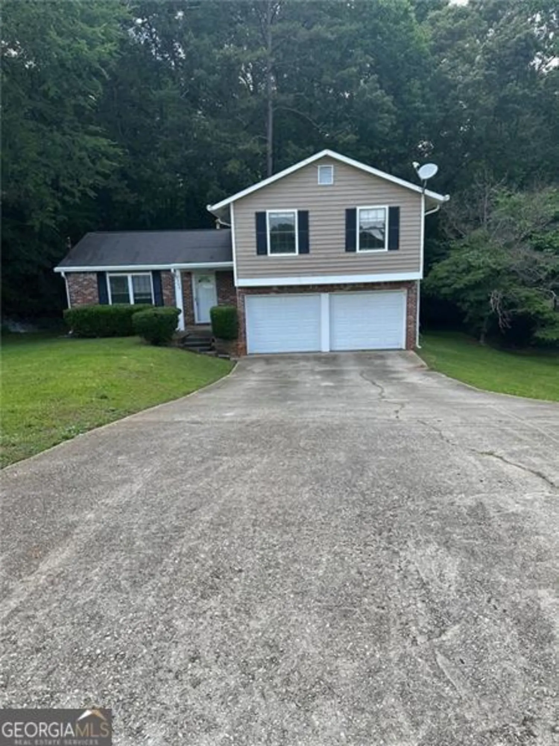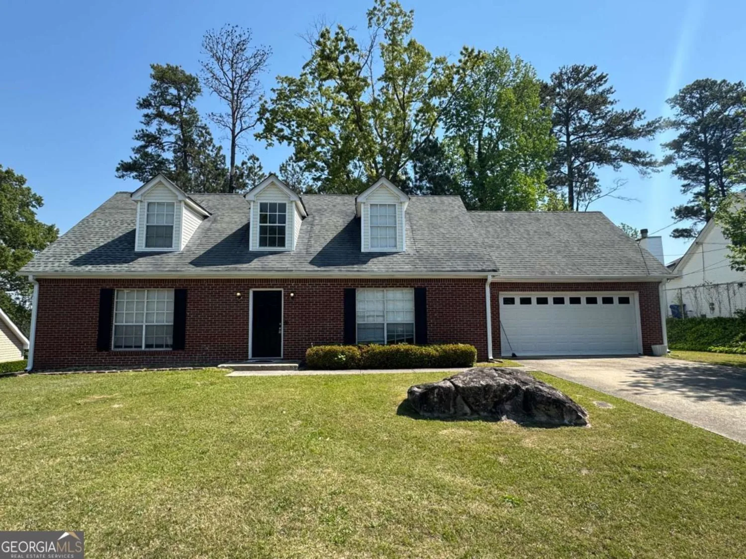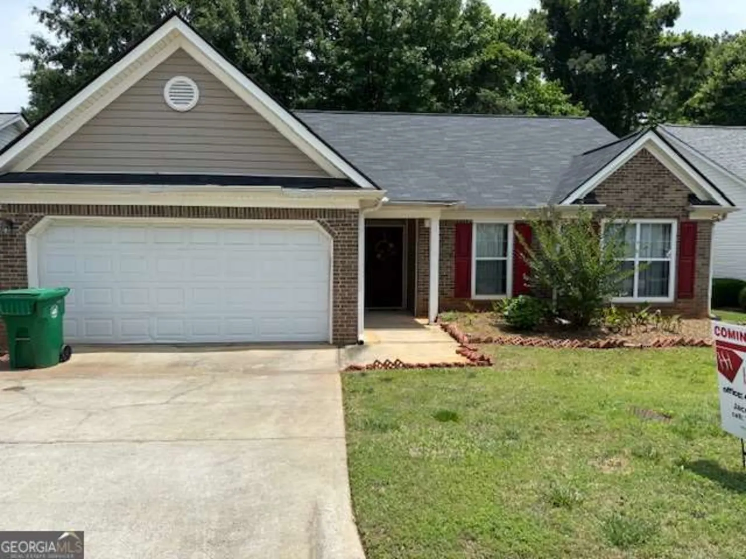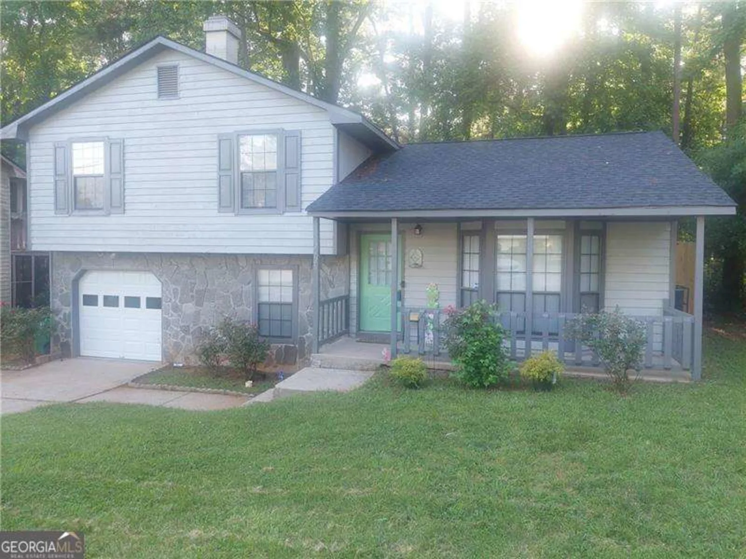5589 claridge circleLithonia, GA 30038
5589 claridge circleLithonia, GA 30038
Description
Beautiful 2-Story Home with Modern Updates! This stunning 2-story home features 3 spacious bedrooms, 2.5 bathrooms, and a beautifully designed open layout perfect for modern living. Step onto the inviting front porch and into a cozy living space with a freshly painted interior that enhances the home's warm and welcoming feel. The home boasts brand-new luxury vinyl plank flooring and new carpet throughout, creating a fresh and stylish look. The white kitchen is equipped with sleek cabinetry, a new dishwasher, stainless steel appliances, and elegant granite countertops. Upstairs, you'll find generous bedrooms, including a master suite with an en-suite bath for added comfort. Enjoy the convenience of a 2-car garage and a driveway for extra parking. Step outside to the back deck and spacious backyard, perfect for entertaining or outdoor activities. Don't miss the opportunity to make this beautiful home yours-schedule a showing today!
Property Details for 5589 Claridge Circle
- Subdivision ComplexClaridge Circle
- Architectural StyleTraditional
- ExteriorOther
- Num Of Parking Spaces2
- Parking FeaturesGarage
- Property AttachedYes
LISTING UPDATED:
- StatusClosed
- MLS #10478968
- Days on Site42
- Taxes$4,328 / year
- MLS TypeResidential
- Year Built1997
- Lot Size0.18 Acres
- CountryDeKalb
LISTING UPDATED:
- StatusClosed
- MLS #10478968
- Days on Site42
- Taxes$4,328 / year
- MLS TypeResidential
- Year Built1997
- Lot Size0.18 Acres
- CountryDeKalb
Building Information for 5589 Claridge Circle
- StoriesTwo
- Year Built1997
- Lot Size0.1800 Acres
Payment Calculator
Term
Interest
Home Price
Down Payment
The Payment Calculator is for illustrative purposes only. Read More
Property Information for 5589 Claridge Circle
Summary
Location and General Information
- Community Features: None
- Directions: Take the exit for Stonecrest. Head east on Klondike Rd, turn right onto Claridge Cir. 5589 Claridge Cir will be on your left.
- Coordinates: 33.698894,-84.161586
School Information
- Elementary School: Fairington
- Middle School: Salem
- High School: Martin Luther King Jr
Taxes and HOA Information
- Parcel Number: 16 055 05 005
- Tax Year: 2024
- Association Fee Includes: None
Virtual Tour
Parking
- Open Parking: No
Interior and Exterior Features
Interior Features
- Cooling: Central Air
- Heating: Forced Air
- Appliances: Dishwasher, Microwave, Refrigerator
- Basement: None
- Flooring: Vinyl
- Interior Features: Other
- Levels/Stories: Two
- Window Features: Window Treatments
- Foundation: Slab
- Total Half Baths: 1
- Bathrooms Total Integer: 3
- Bathrooms Total Decimal: 2
Exterior Features
- Construction Materials: Brick, Wood Siding
- Patio And Porch Features: Deck
- Roof Type: Other
- Security Features: Smoke Detector(s)
- Laundry Features: Other
- Pool Private: No
Property
Utilities
- Sewer: Public Sewer
- Utilities: Other
- Water Source: Public
Property and Assessments
- Home Warranty: Yes
- Property Condition: Resale
Green Features
Lot Information
- Above Grade Finished Area: 1562
- Common Walls: No Common Walls
- Lot Features: Other
Multi Family
- Number of Units To Be Built: Square Feet
Rental
Rent Information
- Land Lease: Yes
Public Records for 5589 Claridge Circle
Tax Record
- 2024$4,328.00 ($360.67 / month)
Home Facts
- Beds3
- Baths2
- Total Finished SqFt1,562 SqFt
- Above Grade Finished1,562 SqFt
- StoriesTwo
- Lot Size0.1800 Acres
- StyleSingle Family Residence
- Year Built1997
- APN16 055 05 005
- CountyDeKalb


